
![]()
$838,999
Available - For Sale
Listing ID: W12162968
38 Odoardo Di Santo Circ , Toronto, M3L 0E7, Toronto
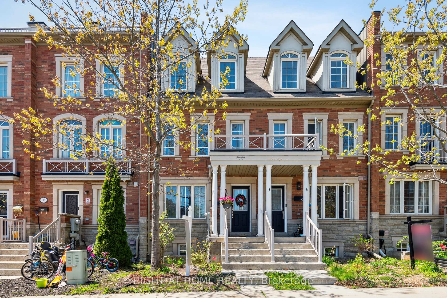
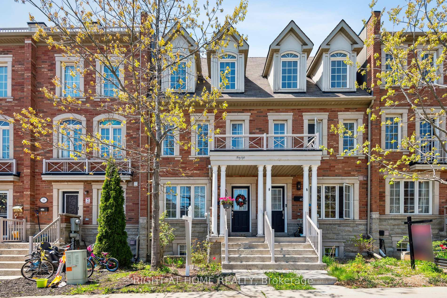
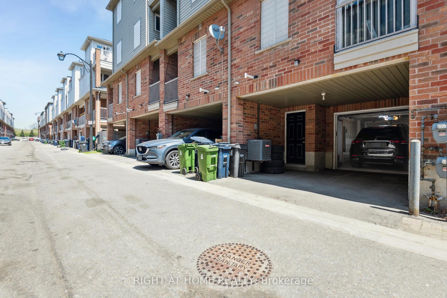
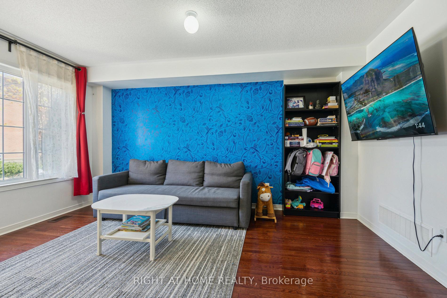
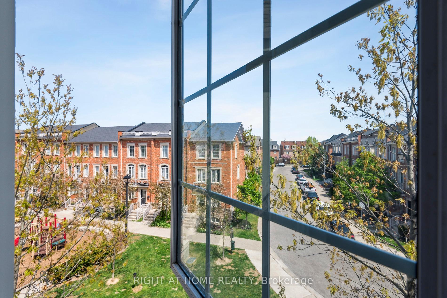
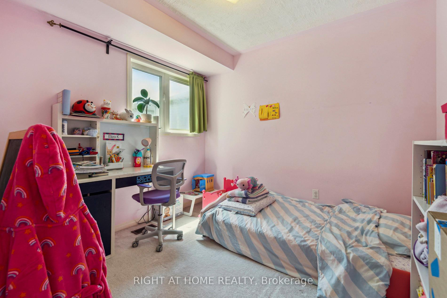
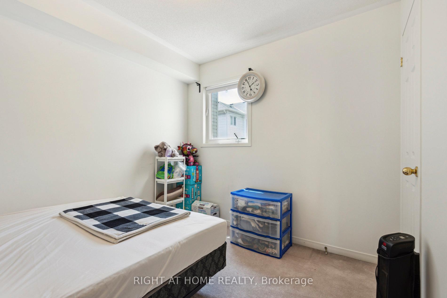
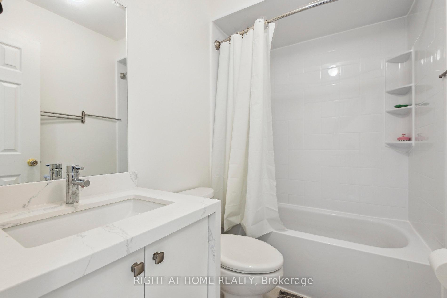
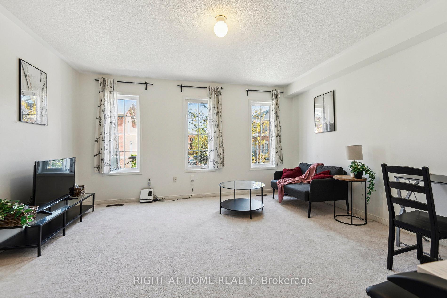
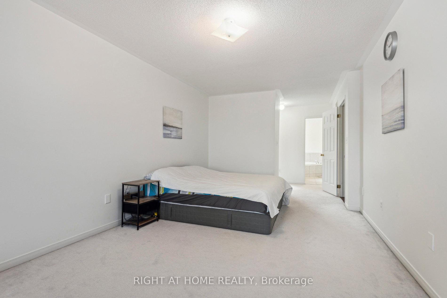
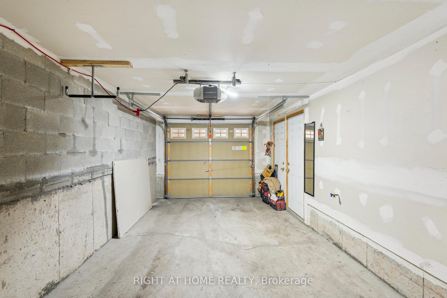
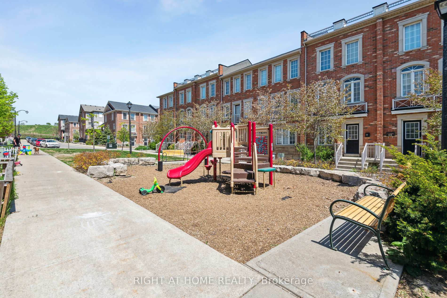
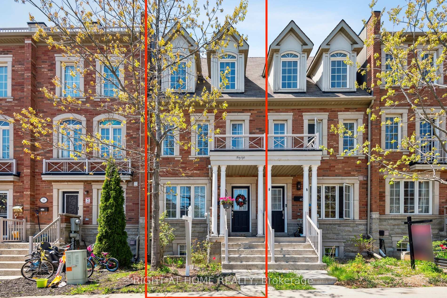
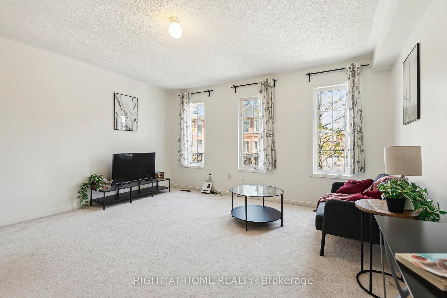
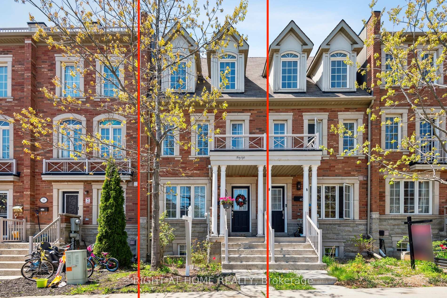
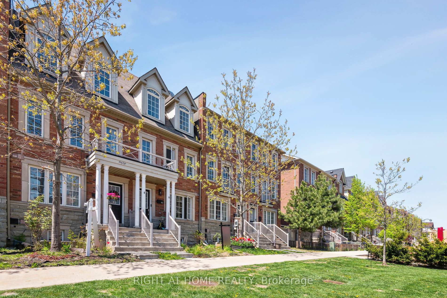
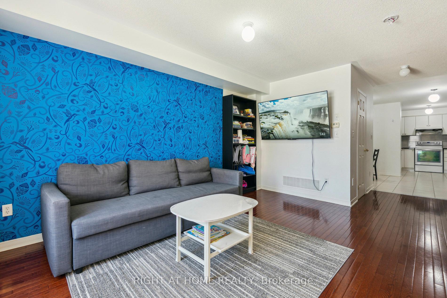
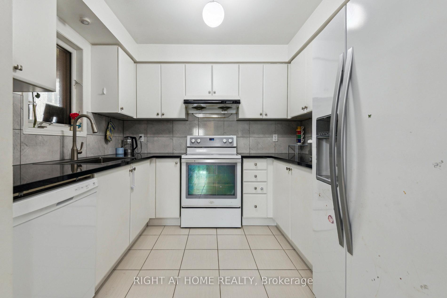
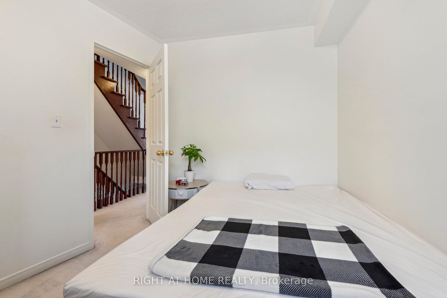
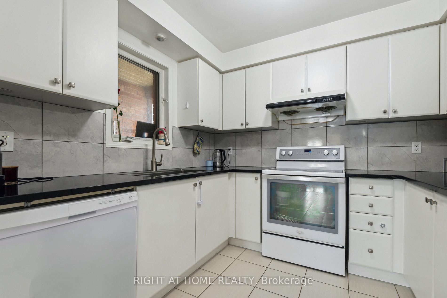
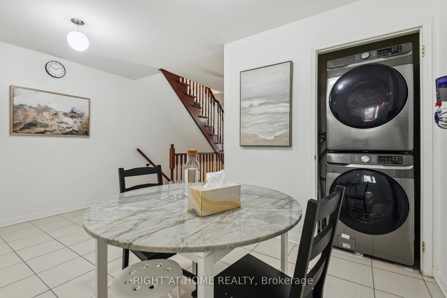
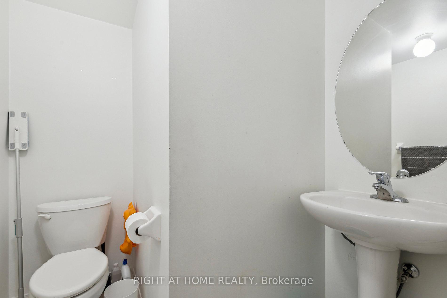
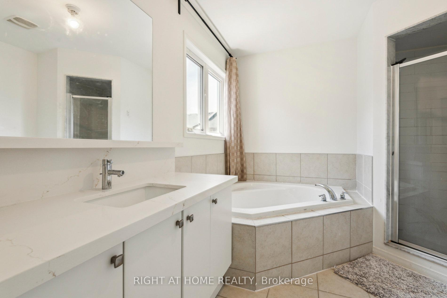
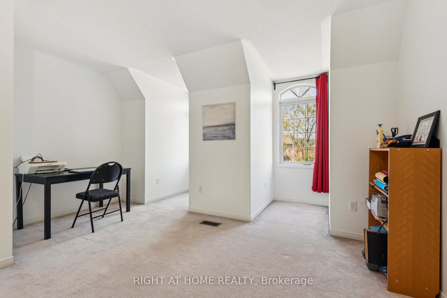
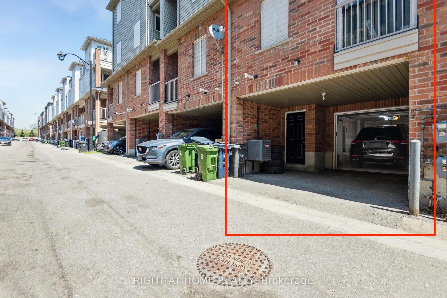
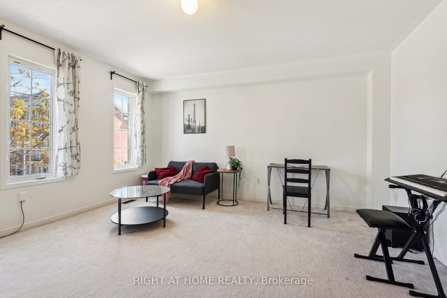
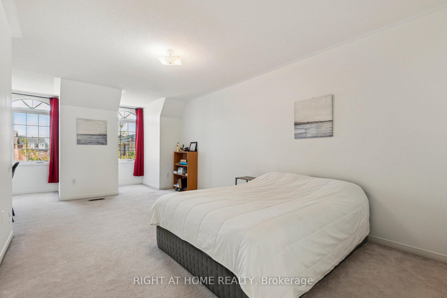



























| Welcome to Oakdale Village. Large townhome with lots of windows/ natural light, and multiple spaces for entertainment and use. MOVE IN READY 3 bed/4bath/ RARE 2 car parking, and a bonus family room on the second floor. Just above 2000 sq ft of living space including the basement. Largest floor plan in this area of townhouses, 165+ sqft more than our neighbours because of larger space in the 3rd floor primary bedroom (size of an additional room). Bonus den space in the basement (with a window) can be used as an office. 1 car- wide garage parking with storage space on the side + 1 driveway parking. Hardwood floors/stairs, stone countertops, some newer appliances. Clear view with no obstructions, resulting in tons of natural light in every room. Freehold townhouse with stable/consistent POTL fee of only $65/month Includes Garbage Collections, Snow removal (no lawn work/ outdoor maintenace is needed with this property).Conveniently located, family friendly neighbourhood Just 1 Minute to Kids Playground,5-Minute Walk to a Park, and Access to 2 Additional Playgrounds. Mins away from the 400, 401, 409, & 427, 10 mins from Pearson airport, 8 mins to Humber River Hospital, close to shopping malls, Oakdale golf course, and schools. 2 Minute Walk To School Bus & Torbarrie Bus Stop! |
| Price | $838,999 |
| Taxes: | $4138.00 |
| Occupancy: | Owner |
| Address: | 38 Odoardo Di Santo Circ , Toronto, M3L 0E7, Toronto |
| Directions/Cross Streets: | Wilson Ave & Hwy 400 |
| Rooms: | 7 |
| Rooms +: | 1 |
| Bedrooms: | 3 |
| Bedrooms +: | 0 |
| Family Room: | T |
| Basement: | Finished |
| Level/Floor | Room | Length(ft) | Width(ft) | Descriptions | |
| Room 1 | Main | Living Ro | 10.99 | 14.99 | Combined w/Dining, Hardwood Floor, Open Concept |
| Room 2 | Main | Dining Ro | 10.99 | 14.99 | Combined w/Living, W/O To Balcony, Tile Floor |
| Room 3 | Main | Kitchen | 14.46 | 8.99 | Tile Floor, Granite Counters, Window |
| Room 4 | Second | Family Ro | 14.5 | 14.83 | Broadloom, Large Window |
| Room 5 | Second | Bedroom 2 | 8.66 | 10 | Broadloom, Closet, Window |
| Room 6 | Second | Bedroom 3 | 9.81 | 9.22 | Broadloom, Closet, Window |
| Room 7 | Third | Primary B | 13.09 | 19.52 | Broadloom, 4 Pc Ensuite, Large Window |
| Room 8 | Basement | Den | 8.56 | 7.77 | 2 Pc Bath, Window, W/O To Garage |
| Washroom Type | No. of Pieces | Level |
| Washroom Type 1 | 2 | Main |
| Washroom Type 2 | 4 | Second |
| Washroom Type 3 | 4 | Third |
| Washroom Type 4 | 2 | Basement |
| Washroom Type 5 | 0 |
| Total Area: | 0.00 |
| Approximatly Age: | 6-15 |
| Property Type: | Att/Row/Townhouse |
| Style: | 3-Storey |
| Exterior: | Brick |
| Garage Type: | Built-In |
| (Parking/)Drive: | Private |
| Drive Parking Spaces: | 1 |
| Park #1 | |
| Parking Type: | Private |
| Park #2 | |
| Parking Type: | Private |
| Pool: | None |
| Approximatly Age: | 6-15 |
| Approximatly Square Footage: | 1500-2000 |
| Property Features: | Public Trans, Rec./Commun.Centre |
| CAC Included: | N |
| Water Included: | N |
| Cabel TV Included: | N |
| Common Elements Included: | N |
| Heat Included: | N |
| Parking Included: | N |
| Condo Tax Included: | N |
| Building Insurance Included: | N |
| Fireplace/Stove: | N |
| Heat Type: | Forced Air |
| Central Air Conditioning: | Central Air |
| Central Vac: | N |
| Laundry Level: | Syste |
| Ensuite Laundry: | F |
| Sewers: | Sewer |
$
%
Years
This calculator is for demonstration purposes only. Always consult a professional
financial advisor before making personal financial decisions.
| Although the information displayed is believed to be accurate, no warranties or representations are made of any kind. |
| RIGHT AT HOME REALTY |
- Listing -1 of 0
|
|

Sachi Patel
Broker
Dir:
647-702-7117
Bus:
6477027117
| Virtual Tour | Book Showing | Email a Friend |
Jump To:
At a Glance:
| Type: | Freehold - Att/Row/Townhouse |
| Area: | Toronto |
| Municipality: | Toronto W05 |
| Neighbourhood: | Downsview-Roding-CFB |
| Style: | 3-Storey |
| Lot Size: | x 62.34(Feet) |
| Approximate Age: | 6-15 |
| Tax: | $4,138 |
| Maintenance Fee: | $0 |
| Beds: | 3 |
| Baths: | 4 |
| Garage: | 0 |
| Fireplace: | N |
| Air Conditioning: | |
| Pool: | None |
Locatin Map:
Payment Calculator:

Listing added to your favorite list
Looking for resale homes?

By agreeing to Terms of Use, you will have ability to search up to 295962 listings and access to richer information than found on REALTOR.ca through my website.

