
![]()
$899,900
Available - For Sale
Listing ID: E12141466
57 Sandown Aven , Toronto, M1N 3W2, Toronto
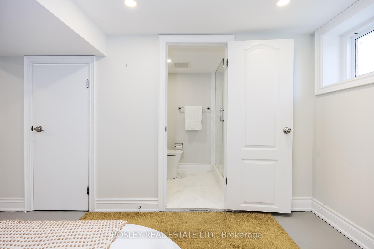
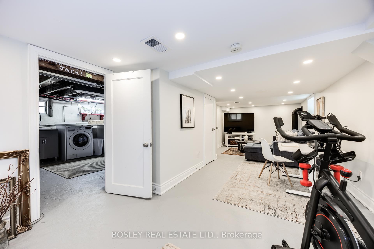
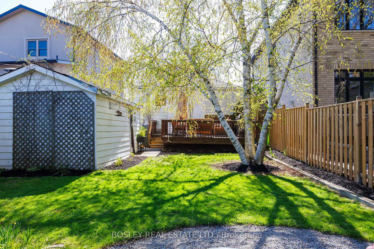
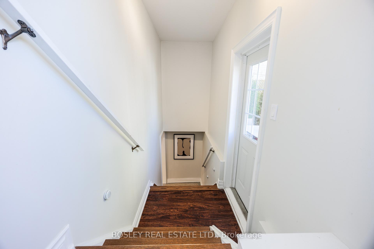
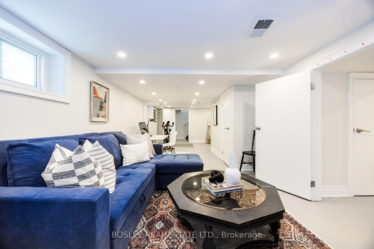
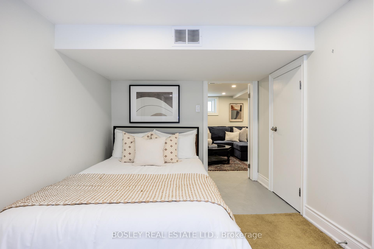
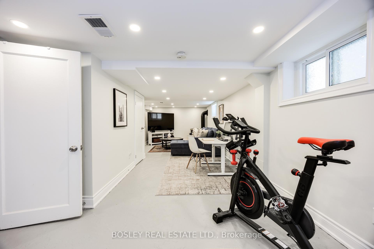
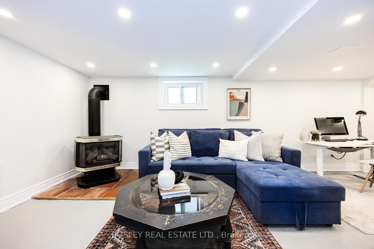
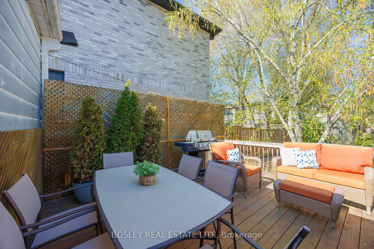
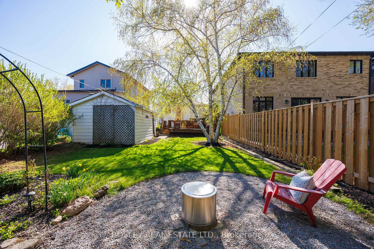
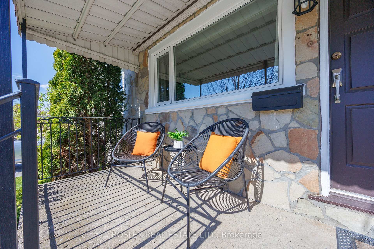
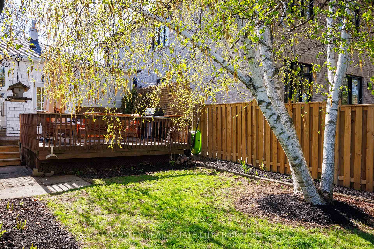
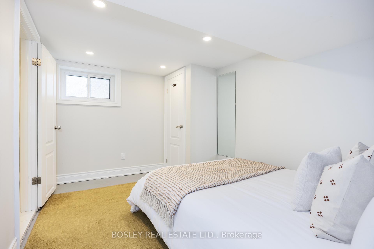
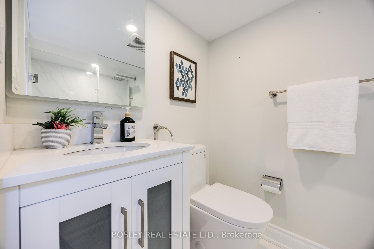
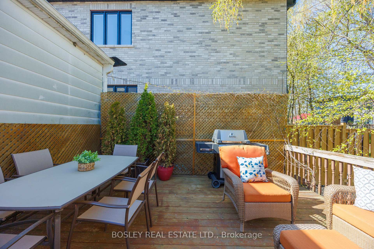
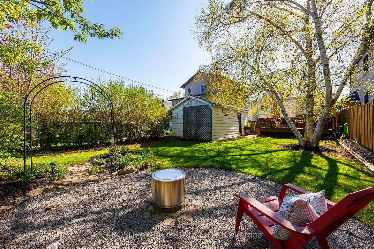
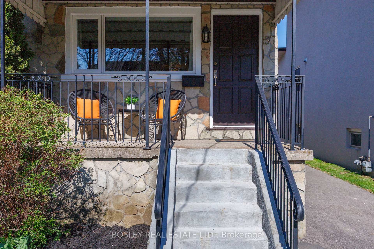
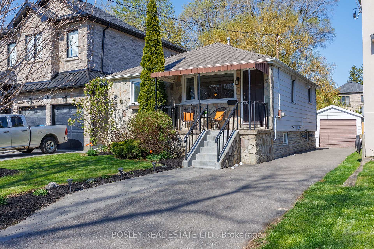
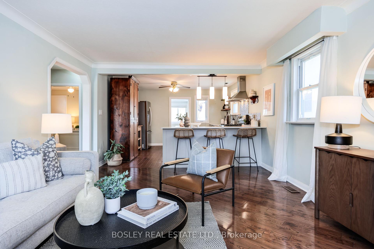
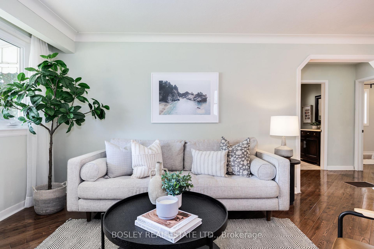

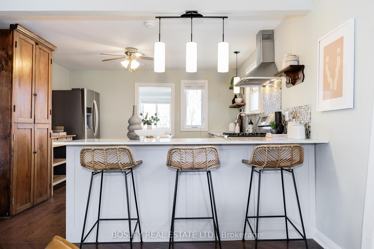
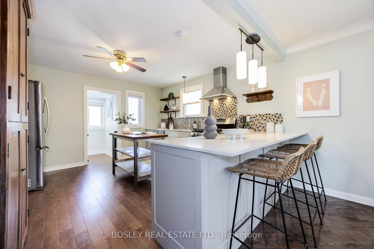
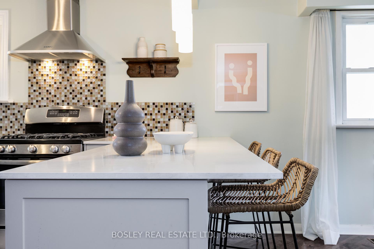
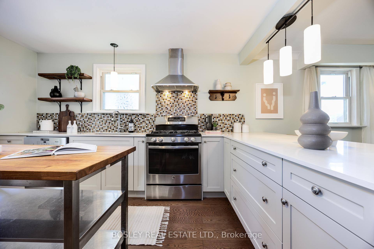
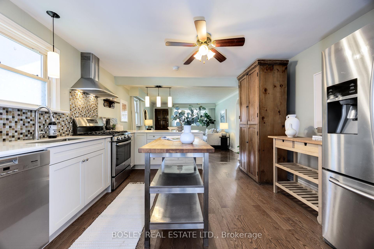
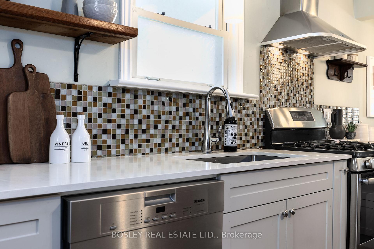
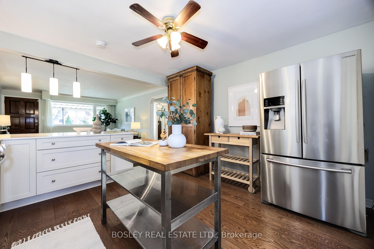
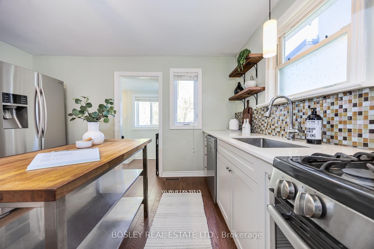
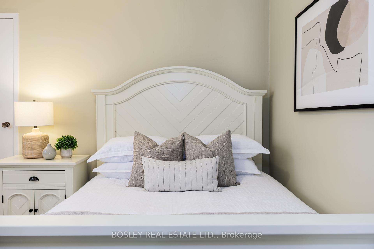
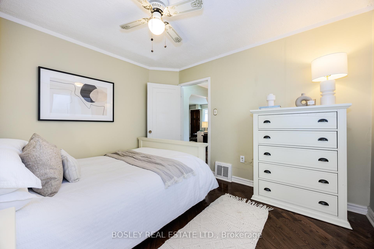
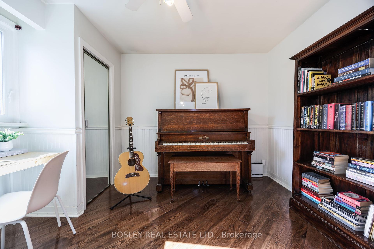
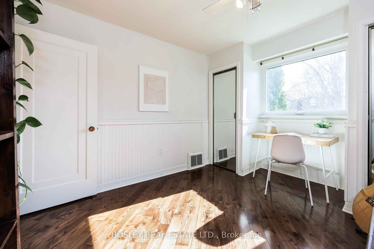
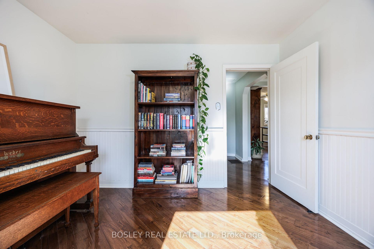

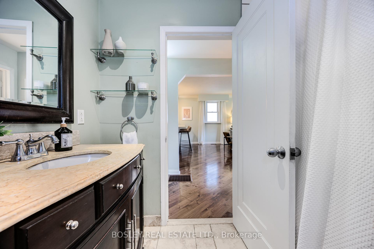
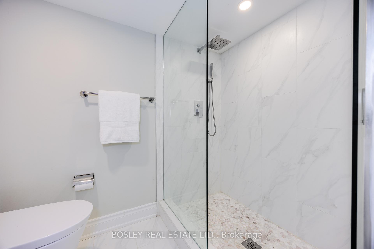
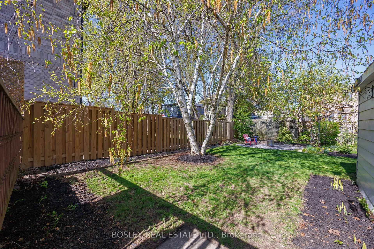
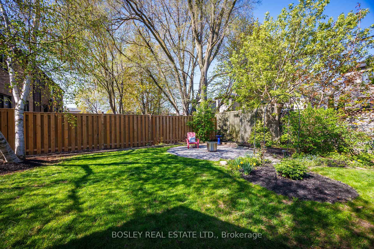









































| Welcome To 57 Sandown Ave, A Beautifully Renovated And Impeccably Maintained Home Nestled On A Quiet, Tree-Lined Street In The Heart Of The Birch Cliff Community. This 2+1 Bedroom, 2Bathroom Home Seamlessly Blends Modern Open-Concept Living With A Private, Beautifully Landscaped Backyard Oasis. The Home Has Undergone An Extensive Renovation, Including A Beautifully Redesigned Kitchen That Serves As The Heart Of The Home. Bright And Timeless, It Features Custom Cabinetry, Ample Storage, Gas Stove And An Oversized Peninsula That's Ideal For Hosting, Cooking, Or Simply Enjoying A Morning Coffee. A Commitment To Quality Finishes & Thoughtful Design Is Evidenced Throughout. The Bright And Airy Main Floor Is Filled With Natural Light And Flows Seamlessly Into The Private Backyard A True Extension Of The Living Space. Mature Perennial Gardens, A Spacious Deck, And A Cozy Fire Pit Area Are All Part Of This Incredibly Private And Peaceful Retreat For Everyday Living And Entertaining. The Fully Finished Basement Includes A Custom Bathroom And Full Ceiling Height, Adding Versatility And Additional Living Space. Covered Front Porch, Private Driveway And Detached Garage All Add To The Full Package. Set Within The Birch Cliff/Cliffside Community, You're Just A 5-Minute Walk To The Scarborough GO Station And Close To The Bluffs, The Beach, Local Shops, And Top-Rated Schools. Quiet, Central, And Full Of Charm This Is A Home Where Lifestyle And Location Come Together. |
| Price | $899,900 |
| Taxes: | $3891.09 |
| Occupancy: | Owner |
| Address: | 57 Sandown Aven , Toronto, M1N 3W2, Toronto |
| Directions/Cross Streets: | Kingston/Midland |
| Rooms: | 4 |
| Rooms +: | 3 |
| Bedrooms: | 2 |
| Bedrooms +: | 1 |
| Family Room: | T |
| Basement: | Separate Ent, Finished |
| Level/Floor | Room | Length(ft) | Width(ft) | Descriptions | |
| Room 1 | Main | Living Ro | 16.73 | 12.73 | Picture Window, Hardwood Floor, Combined w/Kitchen |
| Room 2 | Main | Kitchen | 12.79 | 12.63 | Open Concept, Hardwood Floor, Eat-in Kitchen |
| Room 3 | Main | Primary B | 10.1 | 11.12 | Hardwood Floor, Large Closet, Window |
| Room 4 | Main | Bedroom 2 | 11.51 | 10.99 | Overlooks Frontyard, Hardwood Floor, Double Closet |
| Room 5 | Basement | Recreatio | 28.04 | 10.79 | Pot Lights, Open Concept |
| Room 6 | Basement | Bedroom | 8.3 | 11.87 | 3 Pc Ensuite, Window, Pot Lights |
| Room 7 | Lower | Laundry | 16.86 | 14.24 |
| Washroom Type | No. of Pieces | Level |
| Washroom Type 1 | 4 | Main |
| Washroom Type 2 | 3 | Basement |
| Washroom Type 3 | 0 | |
| Washroom Type 4 | 0 | |
| Washroom Type 5 | 0 | |
| Washroom Type 6 | 4 | Main |
| Washroom Type 7 | 3 | Basement |
| Washroom Type 8 | 0 | |
| Washroom Type 9 | 0 | |
| Washroom Type 10 | 0 |
| Total Area: | 0.00 |
| Approximatly Age: | 51-99 |
| Property Type: | Detached |
| Style: | Bungalow |
| Exterior: | Aluminum Siding |
| Garage Type: | Detached |
| (Parking/)Drive: | Private |
| Drive Parking Spaces: | 2 |
| Park #1 | |
| Parking Type: | Private |
| Park #2 | |
| Parking Type: | Private |
| Pool: | None |
| Approximatly Age: | 51-99 |
| Approximatly Square Footage: | 700-1100 |
| Property Features: | Fenced Yard, Library |
| CAC Included: | N |
| Water Included: | N |
| Cabel TV Included: | N |
| Common Elements Included: | N |
| Heat Included: | N |
| Parking Included: | N |
| Condo Tax Included: | N |
| Building Insurance Included: | N |
| Fireplace/Stove: | Y |
| Heat Type: | Forced Air |
| Central Air Conditioning: | Central Air |
| Central Vac: | N |
| Laundry Level: | Syste |
| Ensuite Laundry: | F |
| Sewers: | Sewer |
$
%
Years
This calculator is for demonstration purposes only. Always consult a professional
financial advisor before making personal financial decisions.
| Although the information displayed is believed to be accurate, no warranties or representations are made of any kind. |
| BOSLEY REAL ESTATE LTD. |
- Listing -1 of 0
|
|

Sachi Patel
Broker
Dir:
647-702-7117
Bus:
6477027117
| Virtual Tour | Book Showing | Email a Friend |
Jump To:
At a Glance:
| Type: | Freehold - Detached |
| Area: | Toronto |
| Municipality: | Toronto E06 |
| Neighbourhood: | Birchcliffe-Cliffside |
| Style: | Bungalow |
| Lot Size: | x 125.00(Feet) |
| Approximate Age: | 51-99 |
| Tax: | $3,891.09 |
| Maintenance Fee: | $0 |
| Beds: | 2+1 |
| Baths: | 2 |
| Garage: | 0 |
| Fireplace: | Y |
| Air Conditioning: | |
| Pool: | None |
Locatin Map:
Payment Calculator:

Listing added to your favorite list
Looking for resale homes?

By agreeing to Terms of Use, you will have ability to search up to 299760 listings and access to richer information than found on REALTOR.ca through my website.

