
![]()
$589,000
Available - For Sale
Listing ID: W12162976
10 Park Lawn Road , Toronto, M8Y 3H8, Toronto

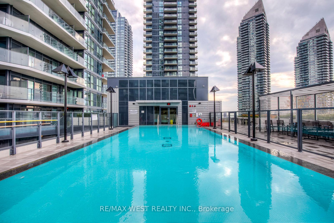
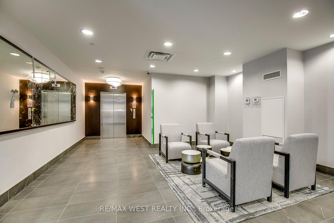
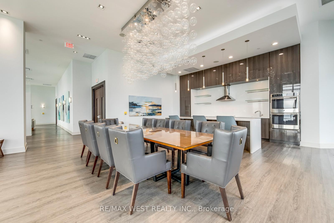
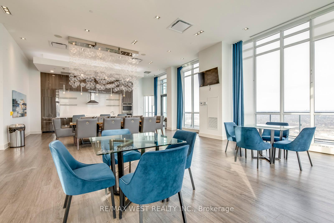
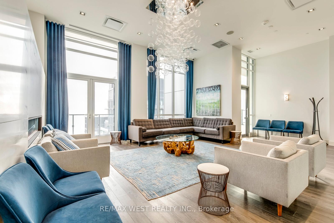
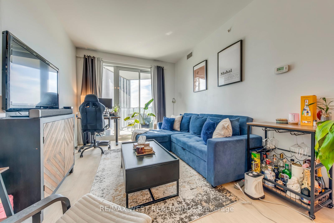
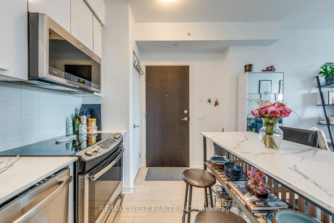
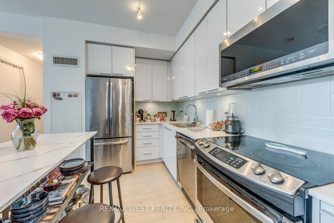
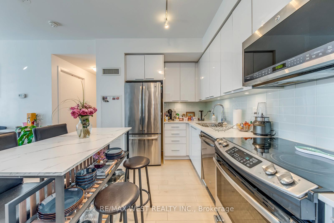
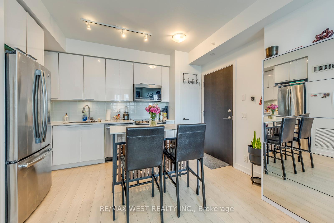
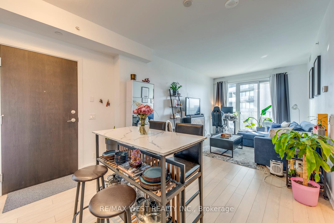
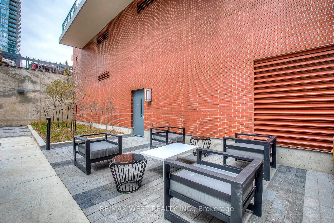
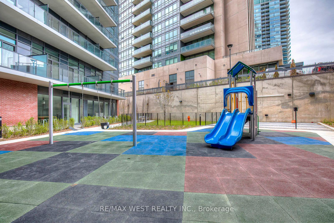
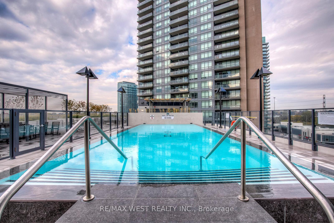
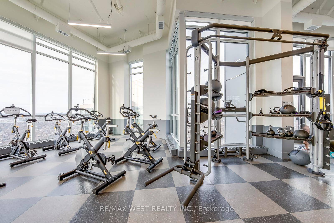
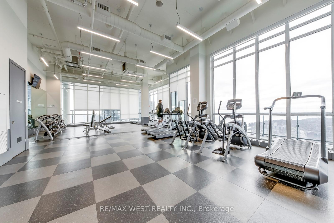
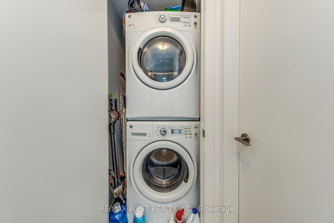
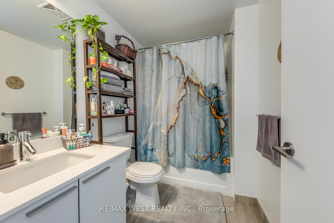

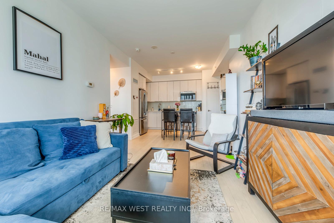
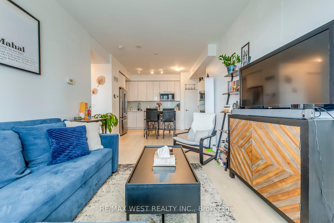
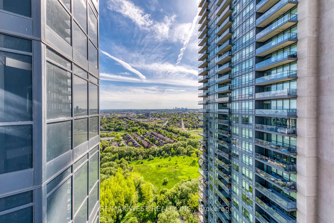
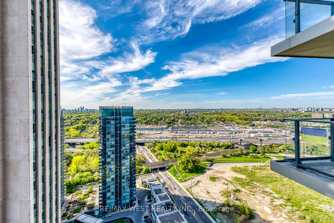
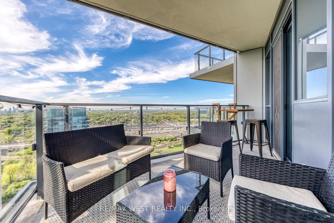
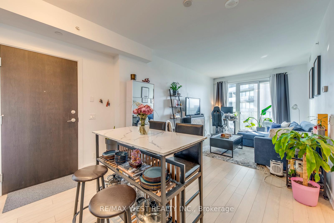
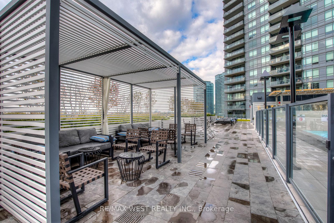
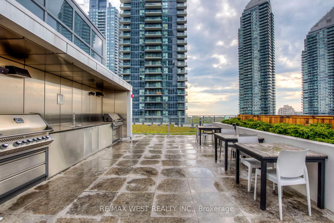

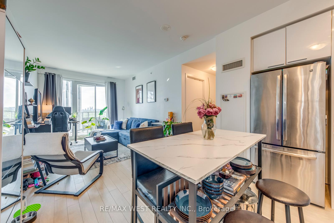
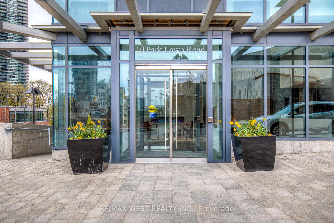
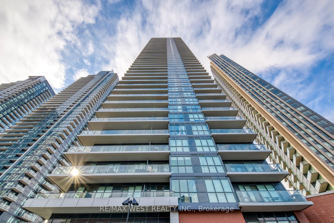
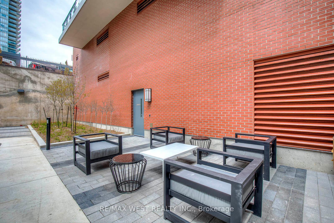
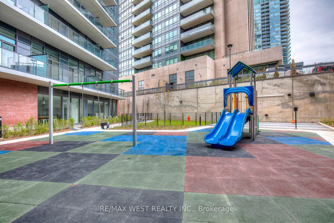
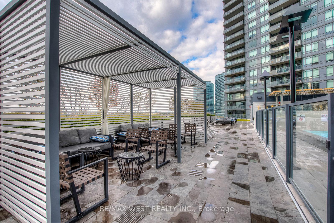
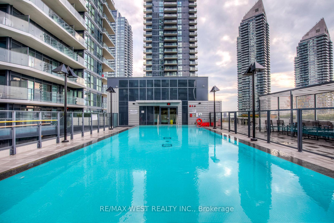
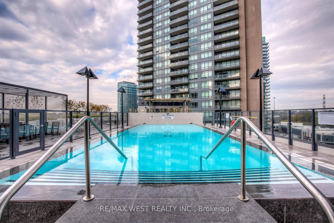
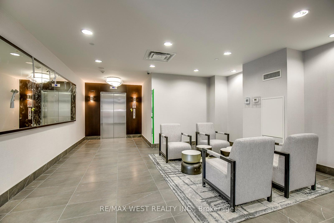
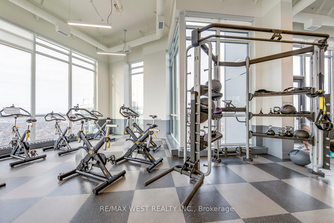
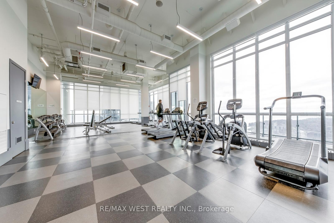
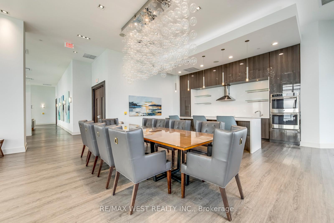
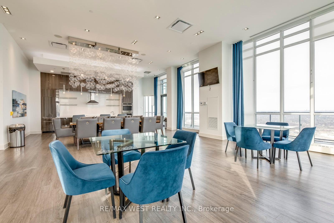
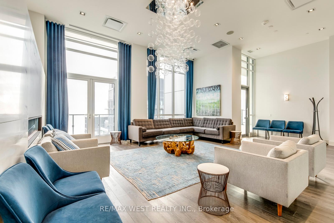
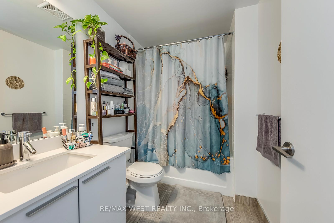
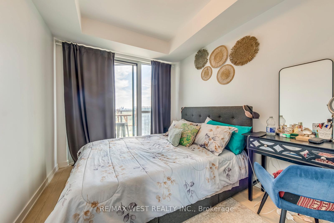

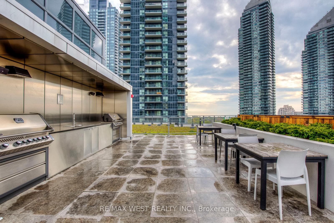
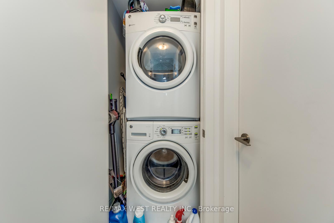
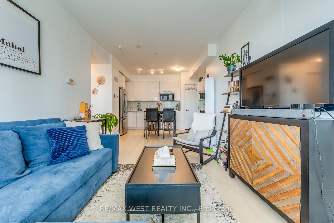
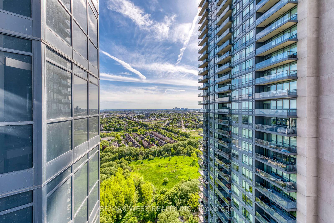
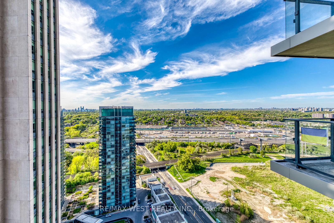
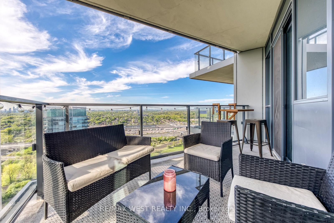
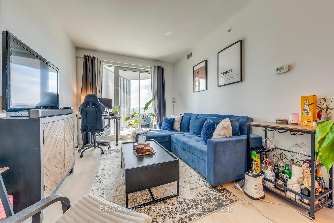
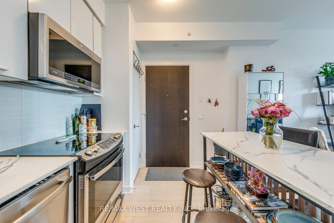
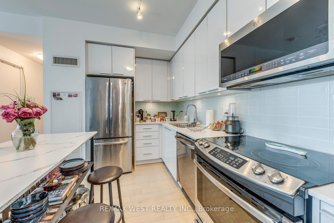
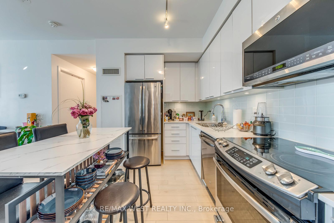
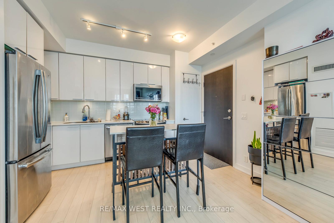
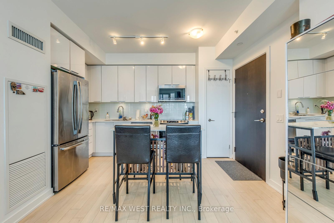
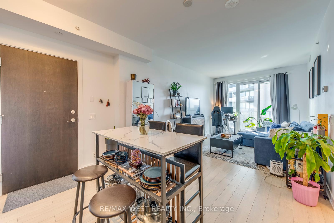
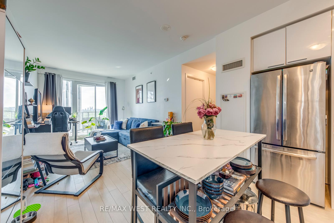






























































| Discover modern lakeside living in this sleek 1-bedroom, 1-bathroom suite at Westlake Encore, located in the heart of Mimicoone of Torontos fastest-growing waterfront communities. This well-appointed unit offers contemporary finishes and a smart, functional layout thats ideal for first-time buyers, professionals, or investors looking for a vibrant location with strong rental appeal. Residents of Westlake Encore enjoy access to resort-style amenities, including a rooftop terrace with BBQs, outdoor swimming pool, fitness centre, basketball/squash courts, yoga studio, steam room, media lounge, guest suites, concierge, and even a pet spa and childrens play area. Beyond the building, the neighborhood offers the perfect balance of nature and convenience. Youre just steps from Humber Bay Park and the lakefront trail system, with the marina, grocery stores, restaurants, and cafés all nearby. Quick access to the QEW, Gardiner Expressway, and Mimico GO Station makes commuting to downtown effortless. With High Park only a short drive away and local events and farmers markets year-round, this is a dynamic, outdoor-friendly community youll be proud to call home. |
| Price | $589,000 |
| Taxes: | $2246.02 |
| Occupancy: | Tenant |
| Address: | 10 Park Lawn Road , Toronto, M8Y 3H8, Toronto |
| Postal Code: | M8Y 3H8 |
| Province/State: | Toronto |
| Directions/Cross Streets: | Lakeshore Blvd And Park lawn Rd |
| Level/Floor | Room | Length(ft) | Width(ft) | Descriptions | |
| Room 1 | Flat | Living Ro | 16.56 | 9.97 | W/O To Balcony, NW View, Open Concept |
| Room 2 | Flat | Dining Ro | 16.56 | 9.97 | Combined w/Living, Laminate, Open Concept |
| Room 3 | Flat | Kitchen | 7.87 | 13.58 | Quartz Counter, Stainless Steel Appl, B/I Dishwasher |
| Room 4 | Flat | Bedroom | 12.6 | 8.99 | W/O To Balcony, Double Closet, Laminate |
| Washroom Type | No. of Pieces | Level |
| Washroom Type 1 | 4 | Flat |
| Washroom Type 2 | 0 | |
| Washroom Type 3 | 0 | |
| Washroom Type 4 | 0 | |
| Washroom Type 5 | 0 |
| Total Area: | 0.00 |
| Sprinklers: | Carb |
| Washrooms: | 1 |
| Heat Type: | Forced Air |
| Central Air Conditioning: | Central Air |
| Elevator Lift: | True |
$
%
Years
This calculator is for demonstration purposes only. Always consult a professional
financial advisor before making personal financial decisions.
| Although the information displayed is believed to be accurate, no warranties or representations are made of any kind. |
| RE/MAX WEST REALTY INC. |
- Listing -1 of 0
|
|

Sachi Patel
Broker
Dir:
647-702-7117
Bus:
6477027117
| Virtual Tour | Book Showing | Email a Friend |
Jump To:
At a Glance:
| Type: | Com - Condo Apartment |
| Area: | Toronto |
| Municipality: | Toronto W06 |
| Neighbourhood: | Mimico |
| Style: | Apartment |
| Lot Size: | x 0.00() |
| Approximate Age: | |
| Tax: | $2,246.02 |
| Maintenance Fee: | $496.68 |
| Beds: | 1 |
| Baths: | 1 |
| Garage: | 0 |
| Fireplace: | N |
| Air Conditioning: | |
| Pool: |
Locatin Map:
Payment Calculator:

Listing added to your favorite list
Looking for resale homes?

By agreeing to Terms of Use, you will have ability to search up to 295962 listings and access to richer information than found on REALTOR.ca through my website.

