
![]()
$3,300
Available - For Rent
Listing ID: C12162995
38 Iannuzzi Stre , Toronto, M5V 0S2, Toronto
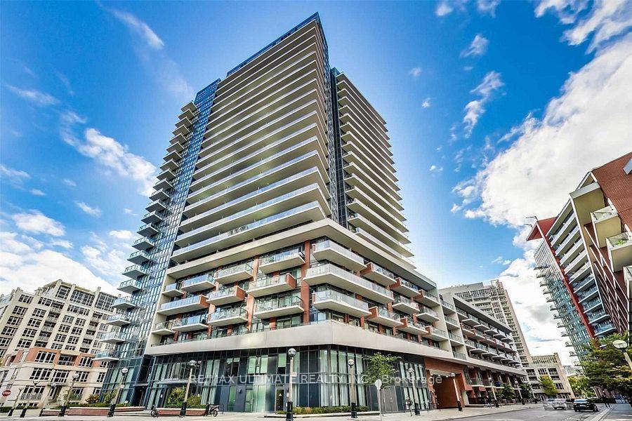
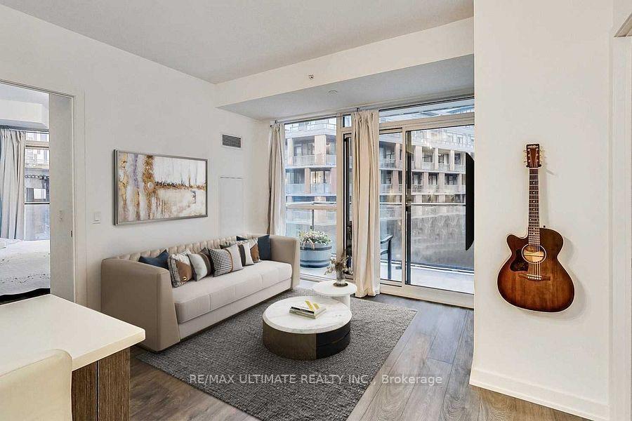
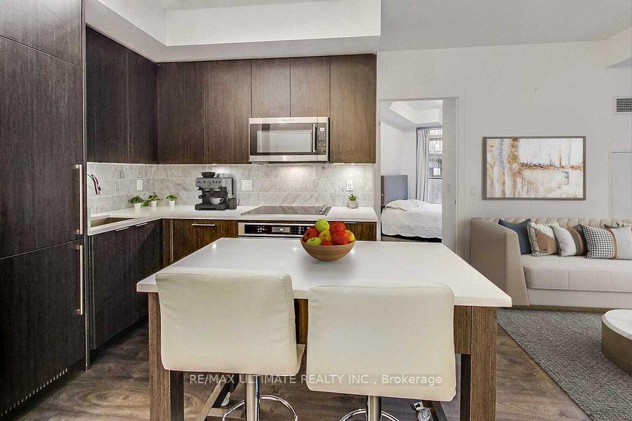
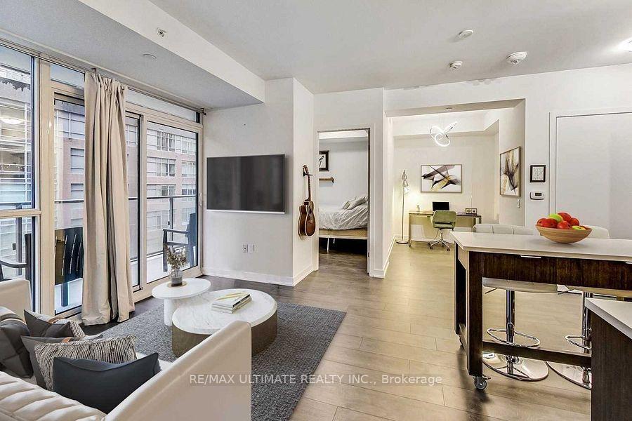
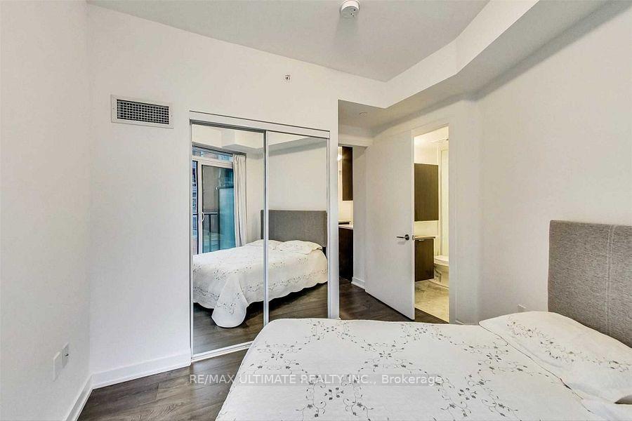
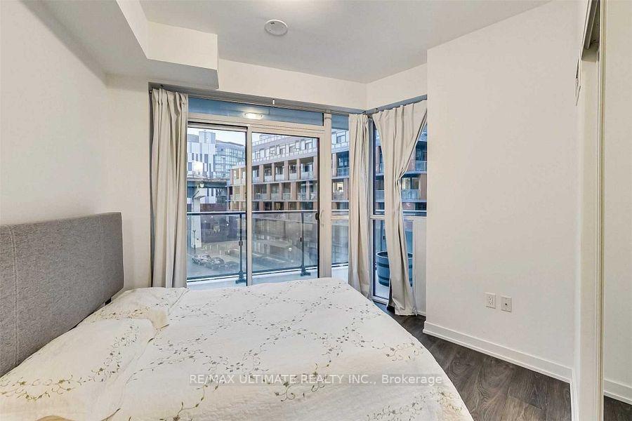
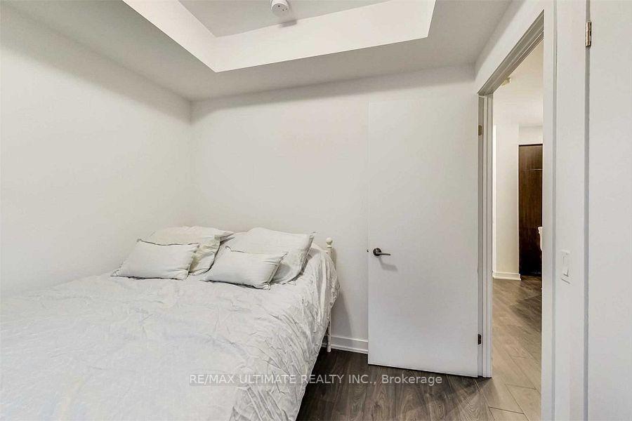
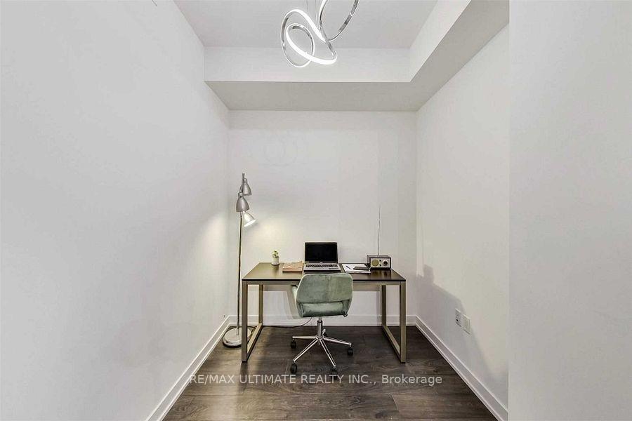

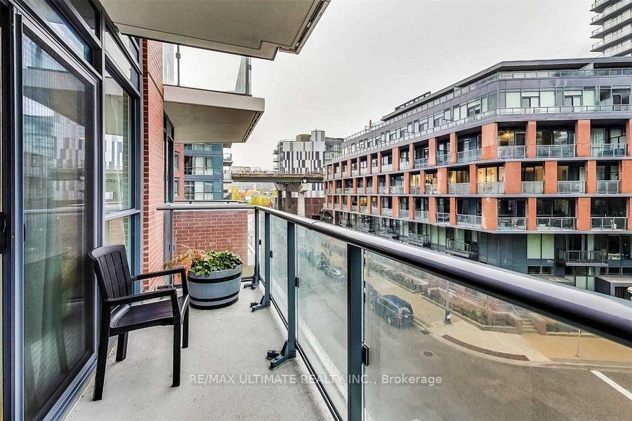
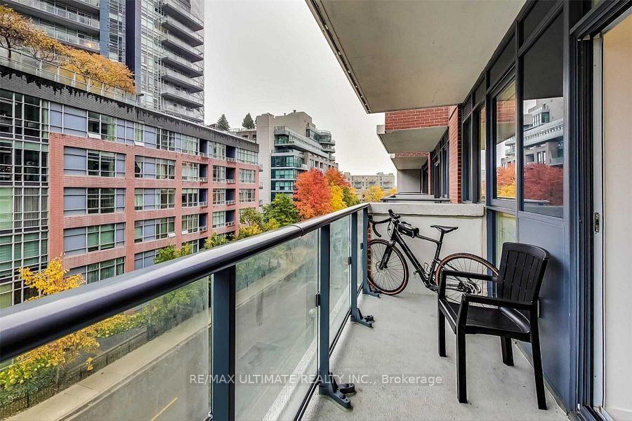
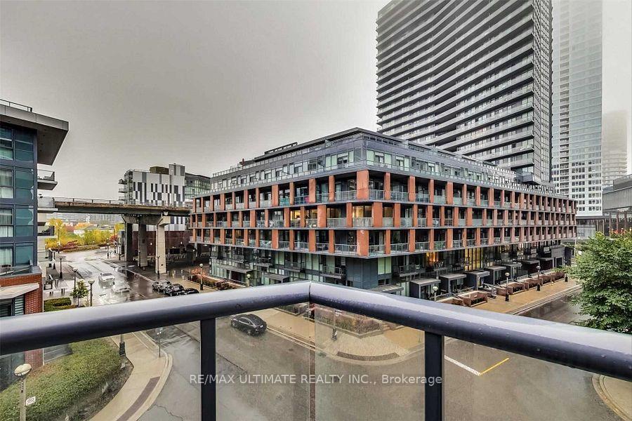
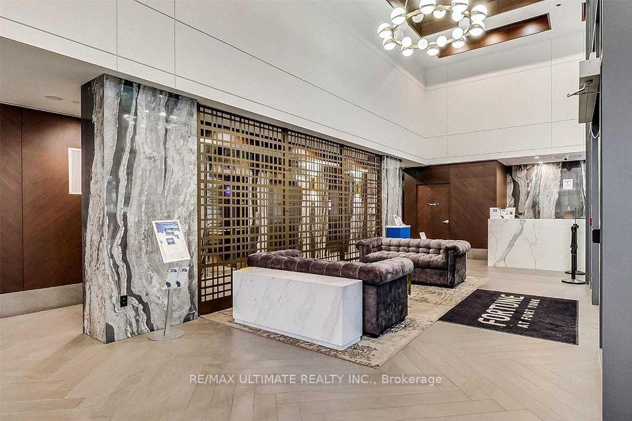
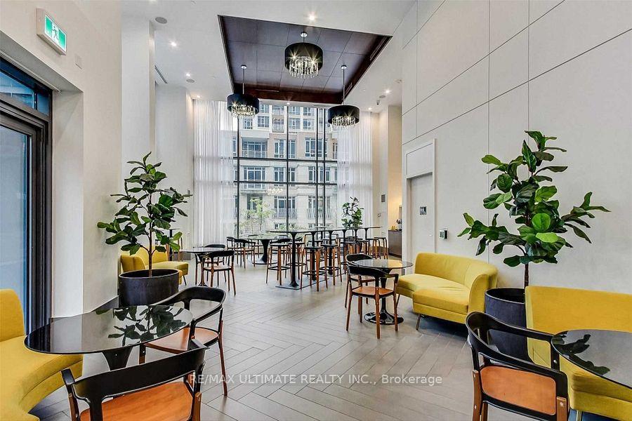














| Stunning 2 Bed Plus Den 2 Bath Corner Unit With Parking, In Top Downtown Neighborhood Of Fort York ,Bathurst/Lakeshore. Over 700 Sq Ft Bright And Spacious With Floor To Ceiling Windows, Large Wrap Around Balcony With 2 Walk Outs, Steps Away From Loblaws, Shoppers Drug Mart, Starbucks Tim Hortons,, Ttc, Gardiner And Numerous Parks .Prefect Home/Office Set Up, This Is A Condo You Do Not Want To Miss Out On. |
| Price | $3,300 |
| Taxes: | $0.00 |
| Occupancy: | Tenant |
| Address: | 38 Iannuzzi Stre , Toronto, M5V 0S2, Toronto |
| Postal Code: | M5V 0S2 |
| Province/State: | Toronto |
| Directions/Cross Streets: | Bathrust And Lakeshore |
| Level/Floor | Room | Length(ft) | Width(ft) | Descriptions | |
| Room 1 | Main | Dining Ro | 33.36 | 37.65 | Combined w/Living, W/O To Balcony, East View |
| Room 2 | Main | Living Ro | 37.65 | 33.36 | Combined w/Dining, Laminate, East View |
| Room 3 | Main | Kitchen | 26.9 | 20.43 | Modern Kitchen, Stainless Steel Appl, Breakfast Bar |
| Room 4 | Main | Primary B | 34.44 | 33.36 | W/O To Balcony, North View, Walk-In Closet(s) |
| Room 5 | Main | Bedroom 2 | 25.81 | 29.06 | Laminate, Large Window, Large Closet |
| Room 6 | Main | Den | 22.6 | 29.06 | Laminate, Separate Room, Open Concept |
| Washroom Type | No. of Pieces | Level |
| Washroom Type 1 | 4 | Main |
| Washroom Type 2 | 4 | Main |
| Washroom Type 3 | 0 | |
| Washroom Type 4 | 0 | |
| Washroom Type 5 | 0 | |
| Washroom Type 6 | 4 | Main |
| Washroom Type 7 | 4 | Main |
| Washroom Type 8 | 0 | |
| Washroom Type 9 | 0 | |
| Washroom Type 10 | 0 |
| Total Area: | 0.00 |
| Sprinklers: | Conc |
| Washrooms: | 2 |
| Heat Type: | Forced Air |
| Central Air Conditioning: | Central Air |
| Although the information displayed is believed to be accurate, no warranties or representations are made of any kind. |
| RE/MAX ULTIMATE REALTY INC. |
- Listing -1 of 0
|
|

Sachi Patel
Broker
Dir:
647-702-7117
Bus:
6477027117
| Book Showing | Email a Friend |
Jump To:
At a Glance:
| Type: | Com - Condo Apartment |
| Area: | Toronto |
| Municipality: | Toronto C01 |
| Neighbourhood: | Niagara |
| Style: | Apartment |
| Lot Size: | x 0.00() |
| Approximate Age: | |
| Tax: | $0 |
| Maintenance Fee: | $0 |
| Beds: | 2+1 |
| Baths: | 2 |
| Garage: | 0 |
| Fireplace: | N |
| Air Conditioning: | |
| Pool: |
Locatin Map:

Listing added to your favorite list
Looking for resale homes?

By agreeing to Terms of Use, you will have ability to search up to 299760 listings and access to richer information than found on REALTOR.ca through my website.

