
![]()
$640,000
Available - For Sale
Listing ID: E12160878
1133 Ritson Road North , Oshawa, L1G 7T3, Durham
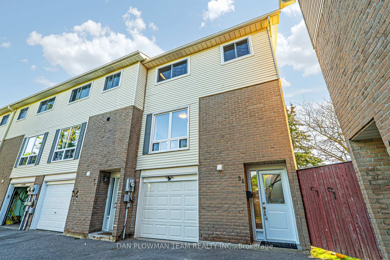
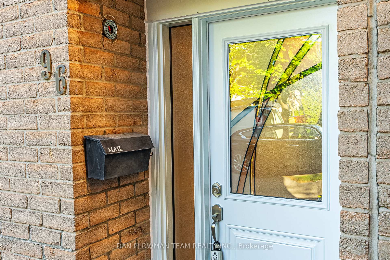
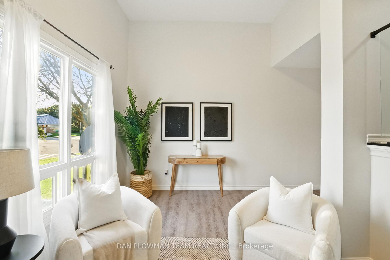
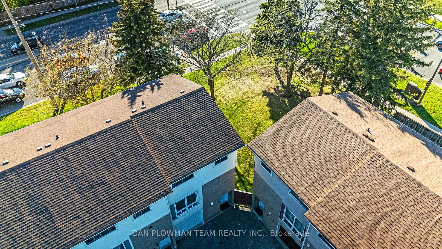
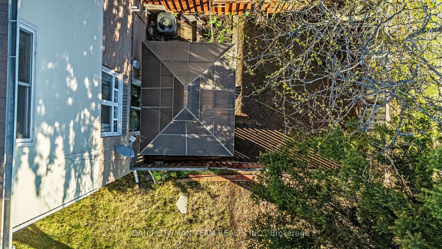
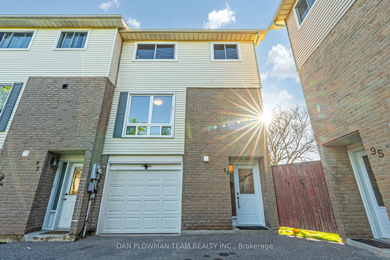
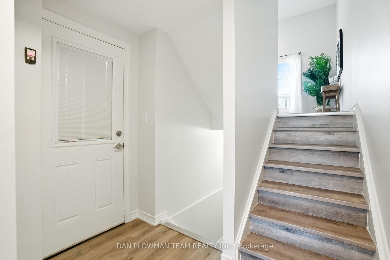
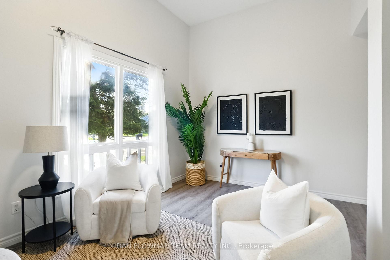
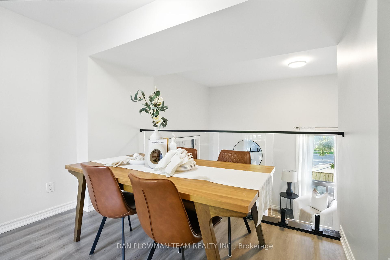
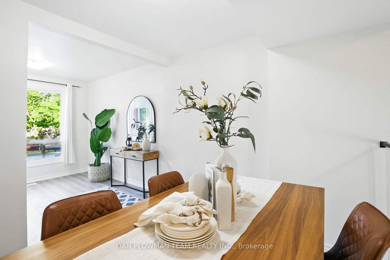
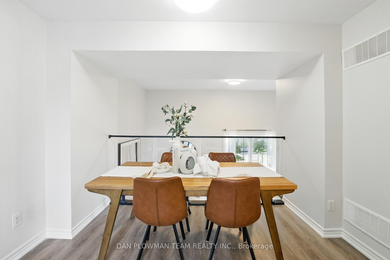
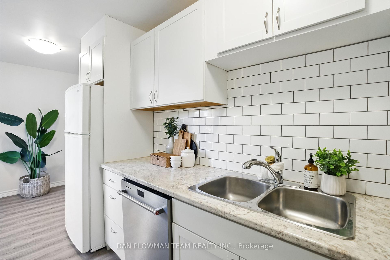
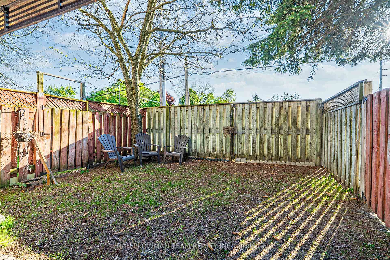

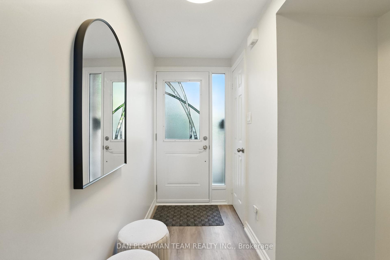
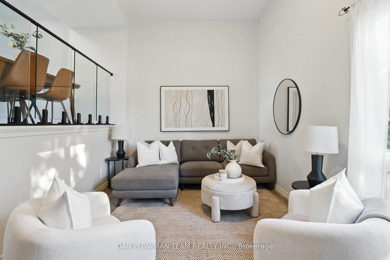
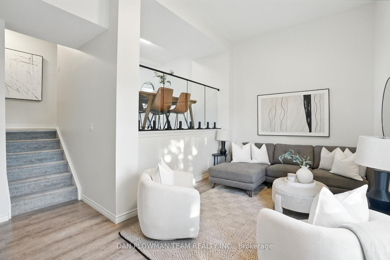

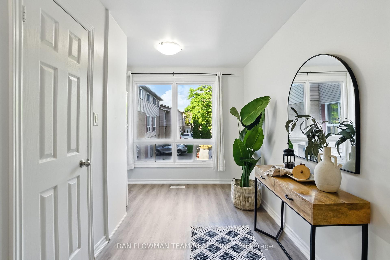
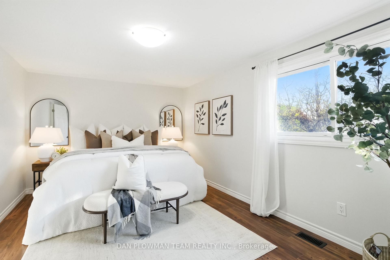
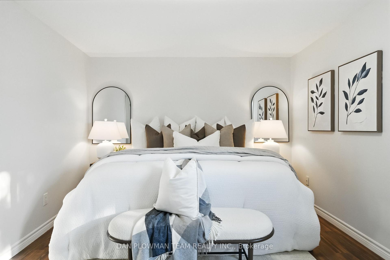
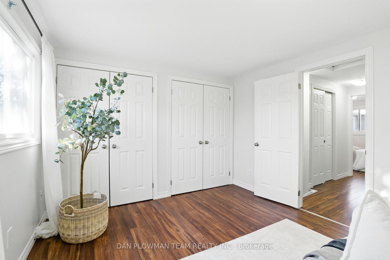
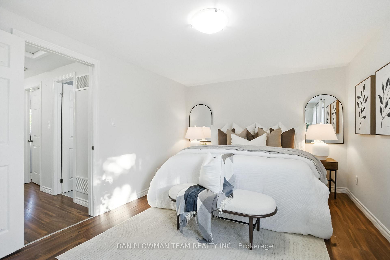
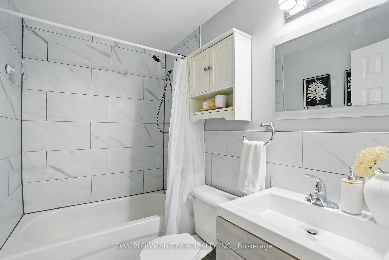
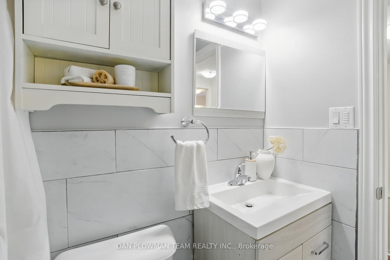
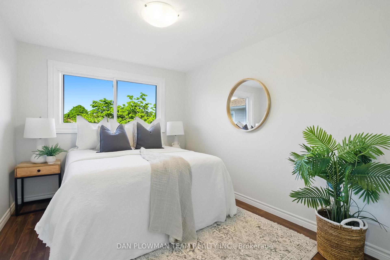
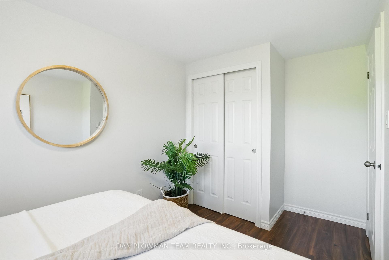

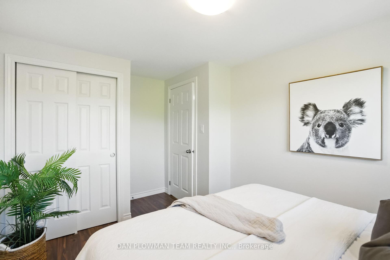
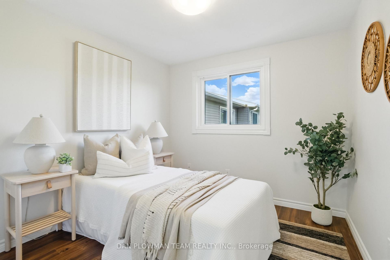
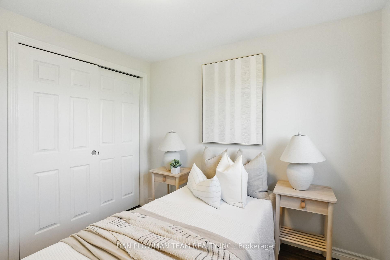
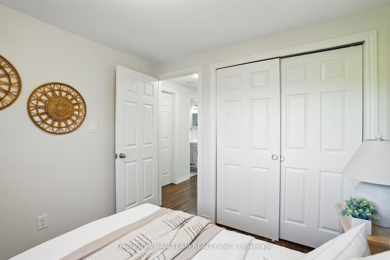
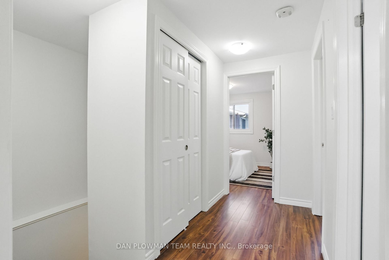
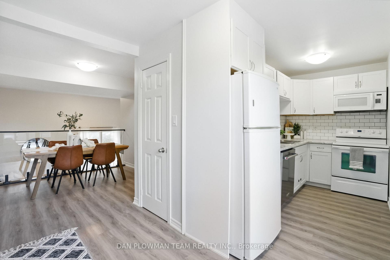
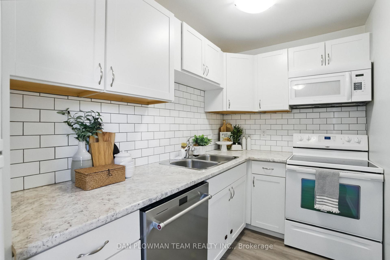
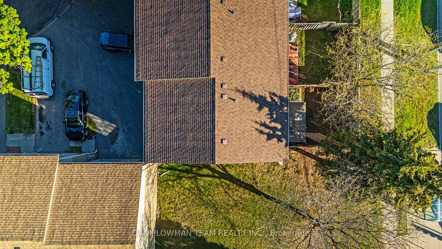
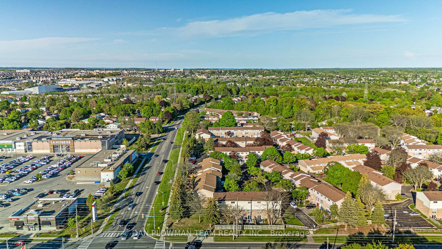





































| Do not miss this beautifully renovated 3 bed 2 bath townhome with garage, conveniently located to schools, parks, shopping and more!! As you walk into the spacious foyer, there is a 2 piece bath and garage entry! Head up a few stairs to the living space with soaring ceilings and tons of natural light. A few more stairs leads you to the functional updated kitchen with large eat-in area overlooking the glass railing to the living space.The upper level has 3 really good sized bedrooms and fantastic newly reno'd bathroom.The lowest level has laundry and sliding glass walk-out to your private, fully fenced backyard with gazebo for bbqing and entertaining on summer nights!There is nothing to do, but move in and make this your home. |
| Price | $640,000 |
| Taxes: | $2978.03 |
| Occupancy: | Owner |
| Address: | 1133 Ritson Road North , Oshawa, L1G 7T3, Durham |
| Postal Code: | L1G 7T3 |
| Province/State: | Durham |
| Directions/Cross Streets: | Ritson Rd N & Beatrice St E |
| Level/Floor | Room | Length(ft) | Width(ft) | Descriptions | |
| Room 1 | In Between | Living Ro | 17.38 | 10 | Vinyl Floor, Open Concept |
| Room 2 | Second | Dining Ro | 18.7 | 10.66 | Vinyl Floor, Pantry, Open Concept |
| Room 3 | Second | Kitchen | 11.81 | 5.58 | Vinyl Floor, Backsplash |
| Room 4 | Third | Primary B | 15.38 | 10.3 | Laminate, His and Hers Closets, Window |
| Room 5 | Third | Bedroom 2 | 10.82 | 8.66 | Laminate, Closet, Window |
| Room 6 | Third | Bedroom 3 | 8.79 | 8.46 | Laminate, Closet, Window |
| Room 7 | Basement | Recreatio | 14.89 | 9.68 | Vinyl Floor, W/O To Patio, Closet |
| Washroom Type | No. of Pieces | Level |
| Washroom Type 1 | 2 | Ground |
| Washroom Type 2 | 4 | Third |
| Washroom Type 3 | 0 | |
| Washroom Type 4 | 0 | |
| Washroom Type 5 | 0 | |
| Washroom Type 6 | 2 | Ground |
| Washroom Type 7 | 4 | Third |
| Washroom Type 8 | 0 | |
| Washroom Type 9 | 0 | |
| Washroom Type 10 | 0 |
| Total Area: | 0.00 |
| Washrooms: | 2 |
| Heat Type: | Forced Air |
| Central Air Conditioning: | Central Air |
$
%
Years
This calculator is for demonstration purposes only. Always consult a professional
financial advisor before making personal financial decisions.
| Although the information displayed is believed to be accurate, no warranties or representations are made of any kind. |
| DAN PLOWMAN TEAM REALTY INC. |
- Listing -1 of 0
|
|

Sachi Patel
Broker
Dir:
647-702-7117
Bus:
6477027117
| Virtual Tour | Book Showing | Email a Friend |
Jump To:
At a Glance:
| Type: | Com - Condo Townhouse |
| Area: | Durham |
| Municipality: | Oshawa |
| Neighbourhood: | Centennial |
| Style: | 3-Storey |
| Lot Size: | x 0.00() |
| Approximate Age: | |
| Tax: | $2,978.03 |
| Maintenance Fee: | $431.86 |
| Beds: | 3 |
| Baths: | 2 |
| Garage: | 0 |
| Fireplace: | N |
| Air Conditioning: | |
| Pool: |
Locatin Map:
Payment Calculator:

Listing added to your favorite list
Looking for resale homes?

By agreeing to Terms of Use, you will have ability to search up to 295962 listings and access to richer information than found on REALTOR.ca through my website.

