
![]()
$1,399,999
Available - For Sale
Listing ID: W12162553
2 Woodpark Road , Toronto, M9P 1M1, Toronto
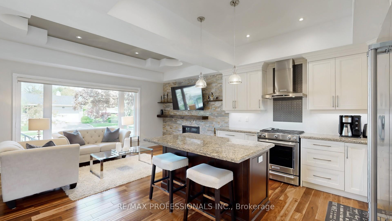
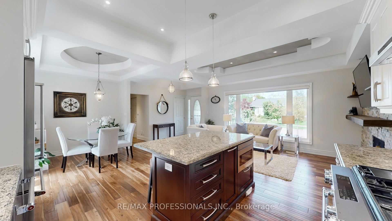
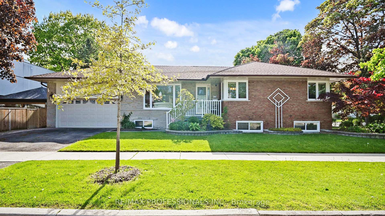
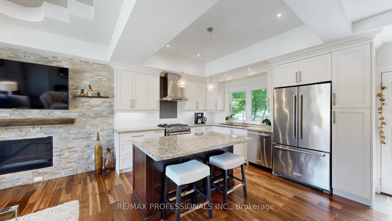

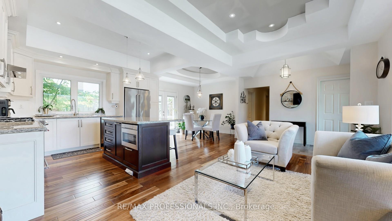
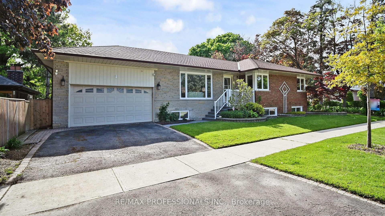
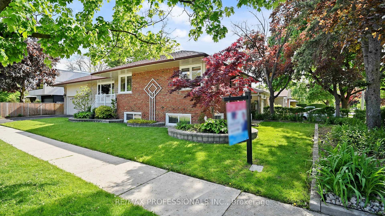
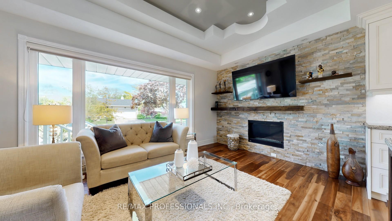
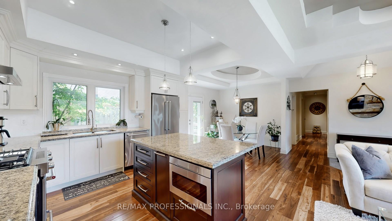
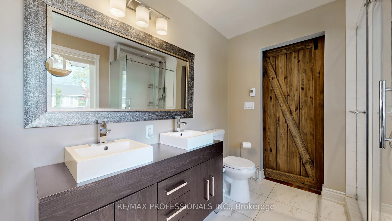
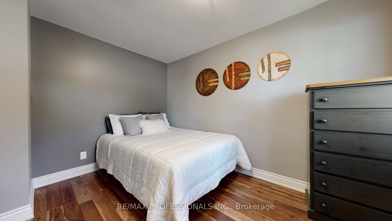
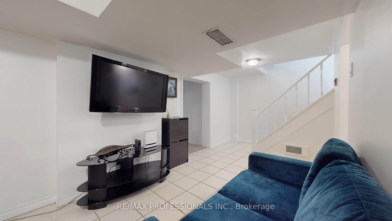
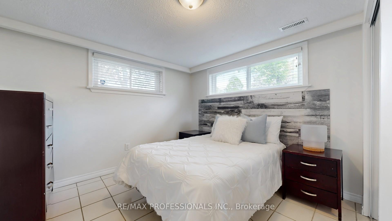
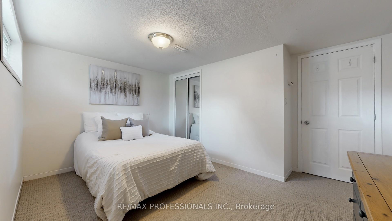
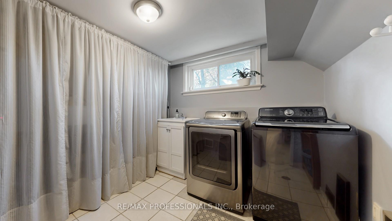
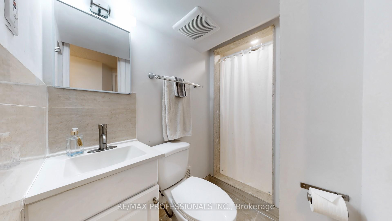
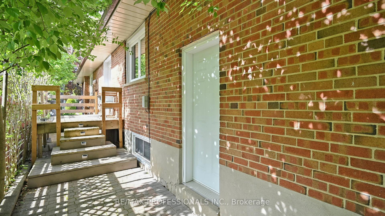
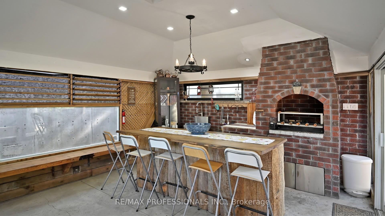
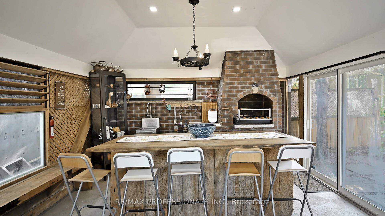
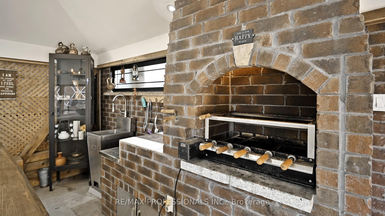
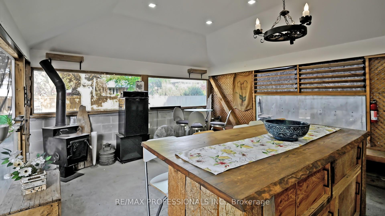
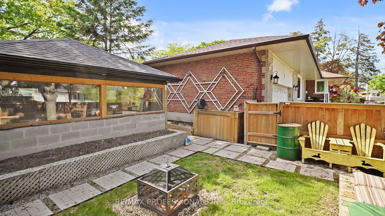

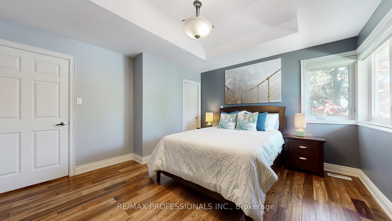

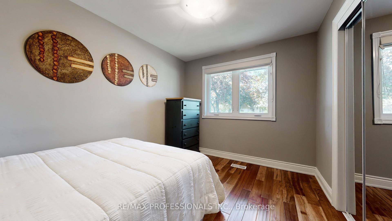
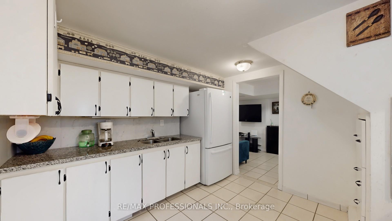
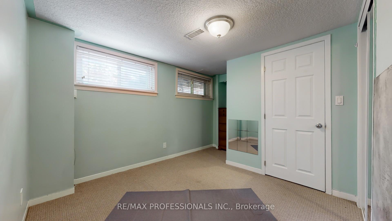
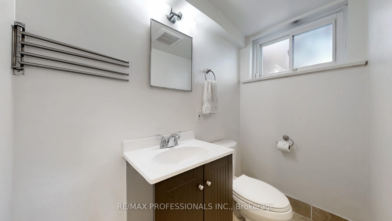
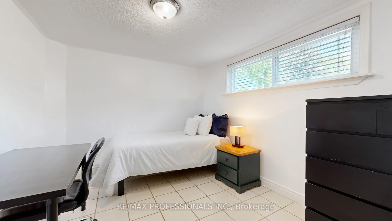
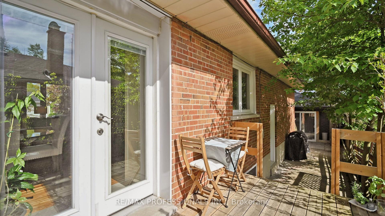
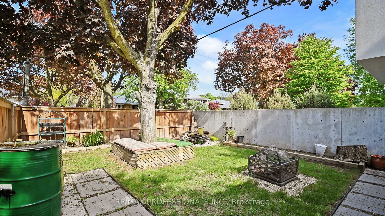
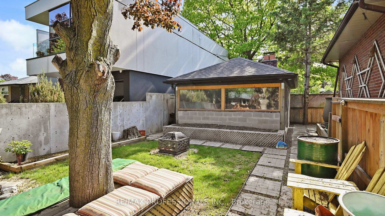
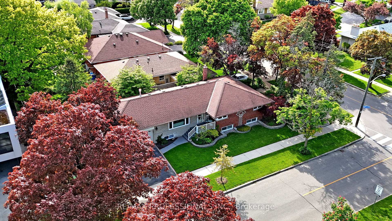
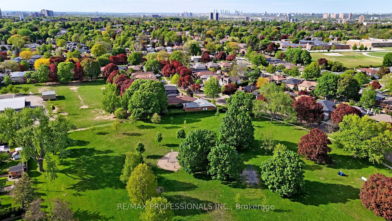
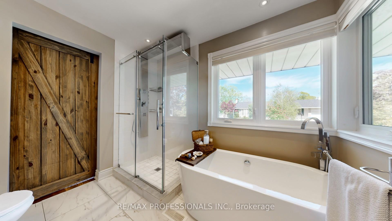
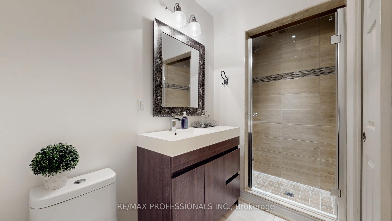
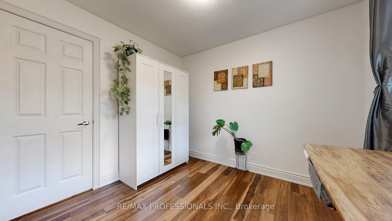
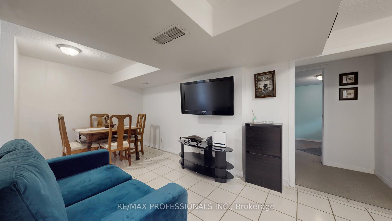

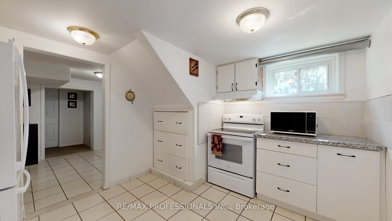
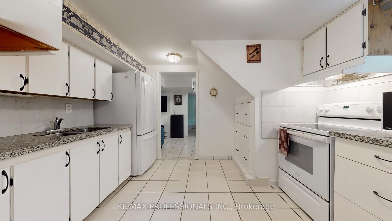

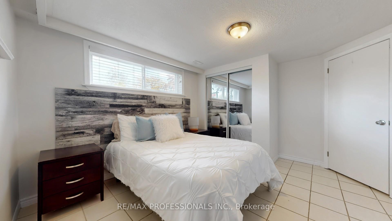
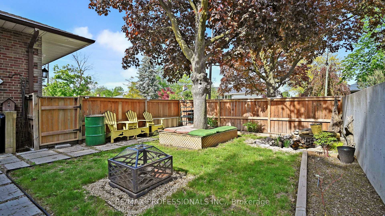
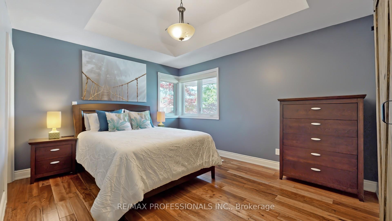
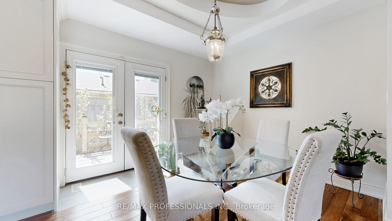
















































| Wow! Look No Further! This Beautiful Bungalow Is Situated In Sought After Neighbourhood Of Royal York Gardens, This Impeccably Renovated Home Showcases A Perfect Fusion Of Style And Functionality. Upon Entering, You Will Be Greeted By A Seamless Open-Concept Layout Meticulously Designed To Create A Space That Is Both Welcoming And Elegant. The Focal Point Of This Home Is The Gourmet Kitchen, Featuring A Spacious Island That Will Appeal To Both Cooking Enthusiasts And Seasoned Hosts. The Master Bedroom Offers A Luxurious Retreat With His And Her Closets And A Spa-Like 5-Piece Ensuite Bath. The Lower Level Reveals A Fully Finished Basement With Separate Entrance, Boasting 4 Bedrooms, 2 Bathrooms, And An Abundance Of Natural Light Streaming Through Above-Grade Windows. Outdoor Entertaining Is Effortless In The Enclosed Kitchen Oasis, Complete With A Deluxe Kitchen Featuring A Generous Island, Pizza Oven, And Built-In Wood-Burning BBQ And Also An Oversized Double Car Garage! Conveniently Located Just Steps Away From The Direct Path To Father Serra School, This Home Is Within Walking Distance To Parks, Shopping, TTC, And Various Transit Options Including One Bus To The Subway, UP Express, Go Train, Highways, And The Airport. Don't Miss This Incredible Opportunity To Elevate Your Lifestyle! |
| Price | $1,399,999 |
| Taxes: | $5565.00 |
| Assessment Year: | 2024 |
| Occupancy: | Owner |
| Address: | 2 Woodpark Road , Toronto, M9P 1M1, Toronto |
| Directions/Cross Streets: | Islington & Eglinton |
| Rooms: | 6 |
| Rooms +: | 7 |
| Bedrooms: | 3 |
| Bedrooms +: | 4 |
| Family Room: | F |
| Basement: | Finished, Separate Ent |
| Washroom Type | No. of Pieces | Level |
| Washroom Type 1 | 3 | |
| Washroom Type 2 | 5 | |
| Washroom Type 3 | 0 | |
| Washroom Type 4 | 0 | |
| Washroom Type 5 | 0 |
| Total Area: | 0.00 |
| Property Type: | Detached |
| Style: | Bungalow |
| Exterior: | Brick |
| Garage Type: | Attached |
| (Parking/)Drive: | Private Do |
| Drive Parking Spaces: | 2 |
| Park #1 | |
| Parking Type: | Private Do |
| Park #2 | |
| Parking Type: | Private Do |
| Pool: | None |
| Approximatly Square Footage: | 1100-1500 |
| CAC Included: | N |
| Water Included: | N |
| Cabel TV Included: | N |
| Common Elements Included: | N |
| Heat Included: | N |
| Parking Included: | N |
| Condo Tax Included: | N |
| Building Insurance Included: | N |
| Fireplace/Stove: | Y |
| Heat Type: | Forced Air |
| Central Air Conditioning: | Central Air |
| Central Vac: | N |
| Laundry Level: | Syste |
| Ensuite Laundry: | F |
| Sewers: | Sewer |
$
%
Years
This calculator is for demonstration purposes only. Always consult a professional
financial advisor before making personal financial decisions.
| Although the information displayed is believed to be accurate, no warranties or representations are made of any kind. |
| RE/MAX PROFESSIONALS INC. |
- Listing -1 of 0
|
|

Sachi Patel
Broker
Dir:
647-702-7117
Bus:
6477027117
| Virtual Tour | Book Showing | Email a Friend |
Jump To:
At a Glance:
| Type: | Freehold - Detached |
| Area: | Toronto |
| Municipality: | Toronto W09 |
| Neighbourhood: | Willowridge-Martingrove-Richview |
| Style: | Bungalow |
| Lot Size: | x 122.50(Feet) |
| Approximate Age: | |
| Tax: | $5,565 |
| Maintenance Fee: | $0 |
| Beds: | 3+4 |
| Baths: | 4 |
| Garage: | 0 |
| Fireplace: | Y |
| Air Conditioning: | |
| Pool: | None |
Locatin Map:
Payment Calculator:

Listing added to your favorite list
Looking for resale homes?

By agreeing to Terms of Use, you will have ability to search up to 299760 listings and access to richer information than found on REALTOR.ca through my website.

