
![]()
$1,450,000
Available - For Sale
Listing ID: W12147553
101 Wincott Driv , Toronto, M9R 2P5, Toronto
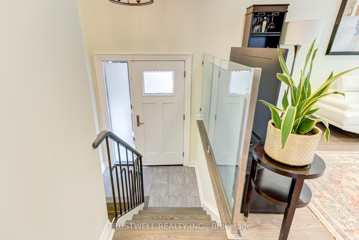
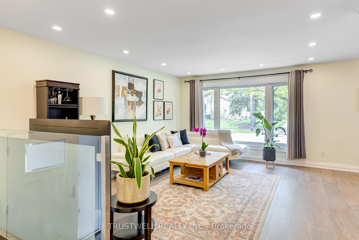
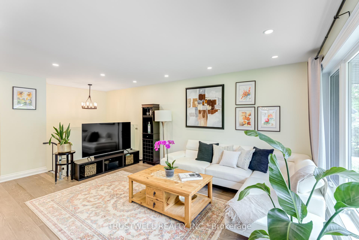

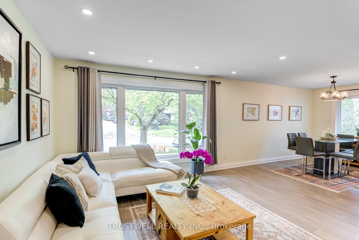
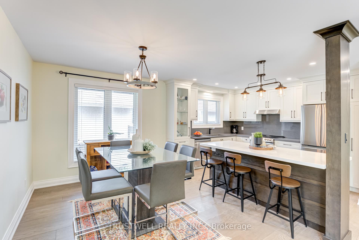
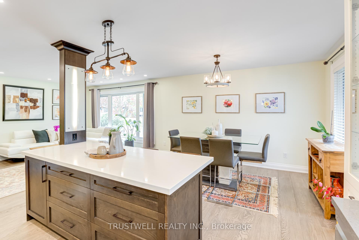
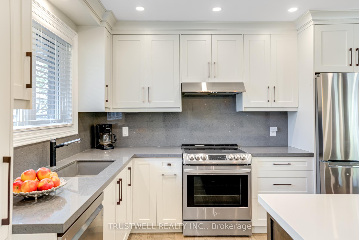
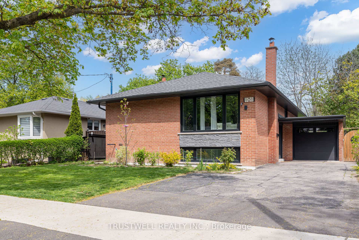
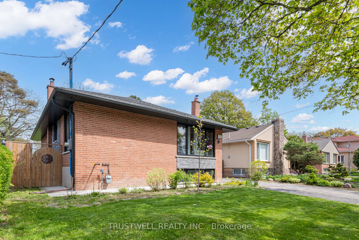
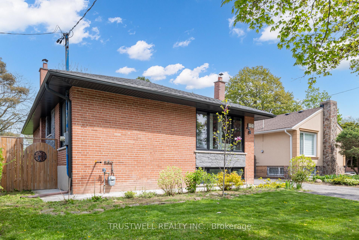

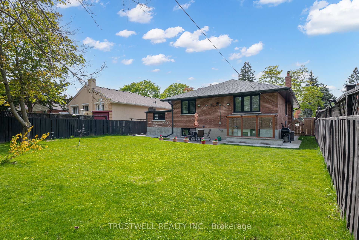
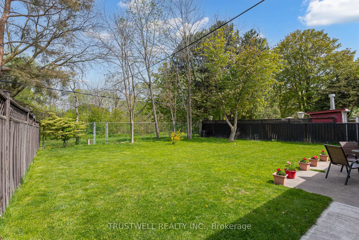
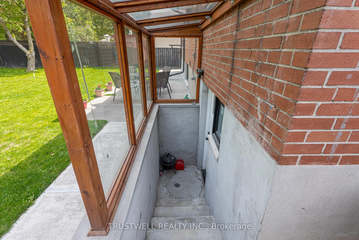
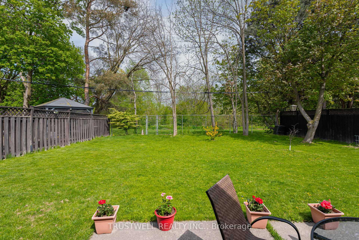
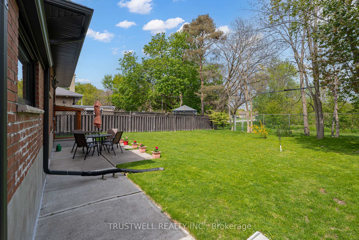

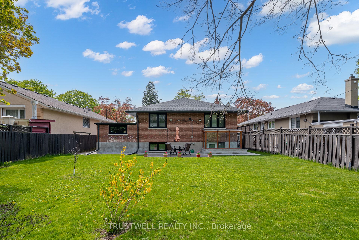
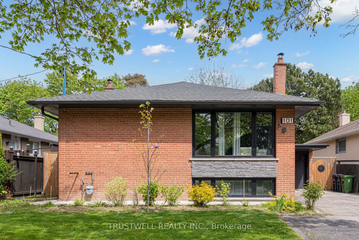
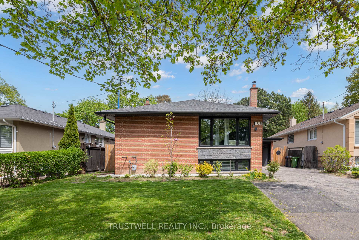
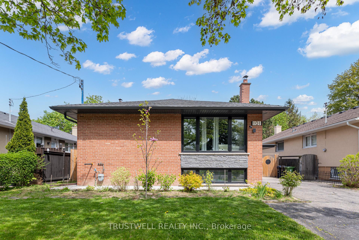
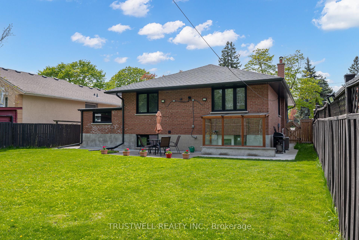
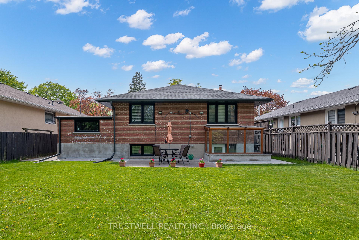
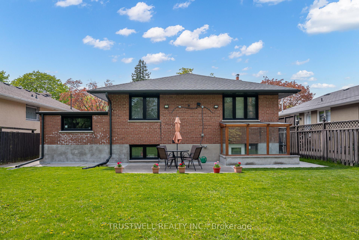
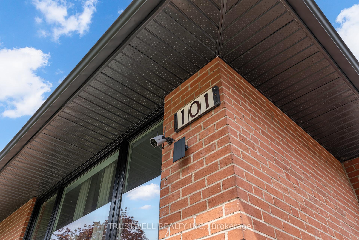
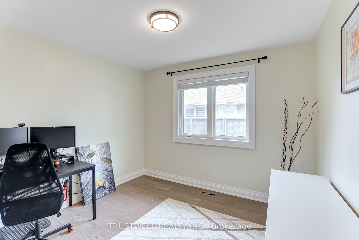

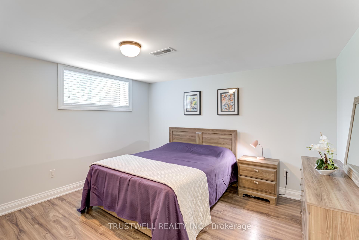
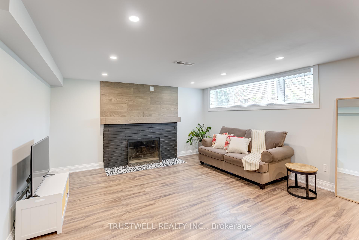
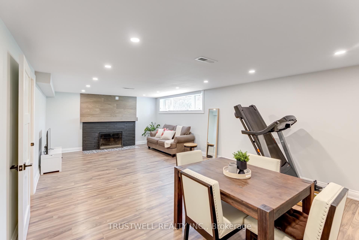
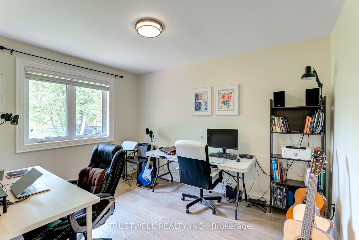
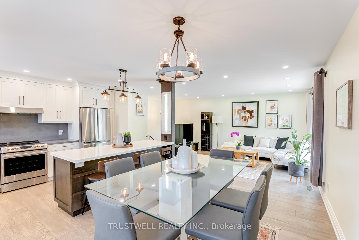
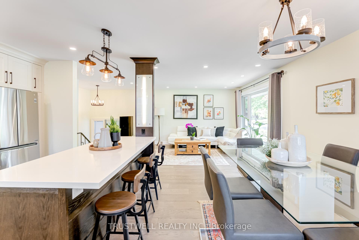
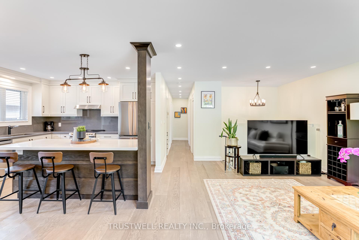
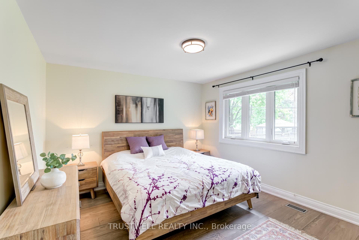
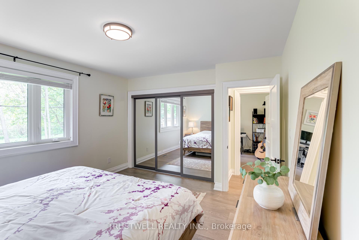
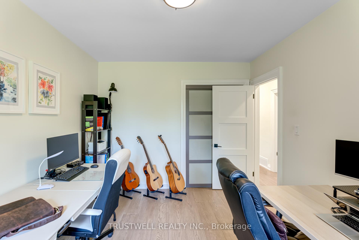
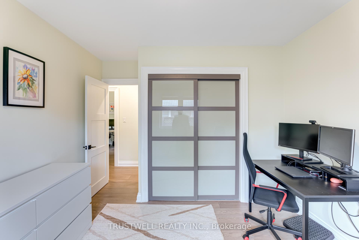
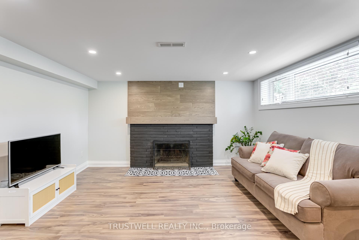
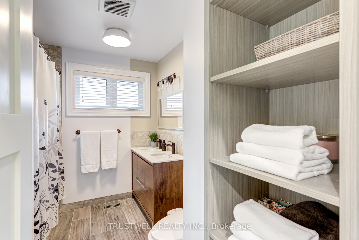

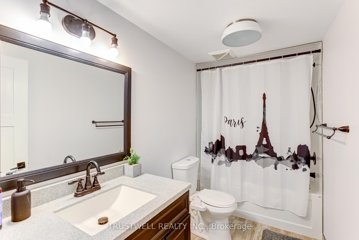
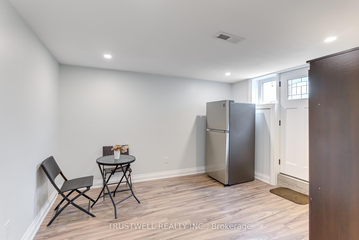
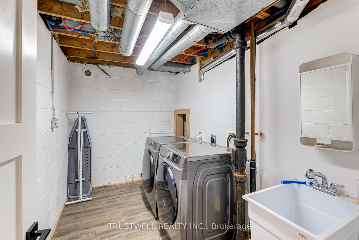













































| Stunning Turnkey Bungalow in Prime Etobicoke! This beautifully renovated 3+1 bedroom, 2-bath home is move-in ready and filled with natural light. Backing onto a serene, forest-like park, it offers a rare combination of privacy and scenic views. Featuring a state-of-the-art open-concept kitchen, spacious living and dining areas, and a professionally finished lower level with a walkout to the backyard. The expansive rec room is perfect for entertaining or family time. Extra-wide driveway provides plenty of parking. Conveniently located near parks, schools, and major highway. this is the ideal home for modern family living. see link for floorplan and virtual tour |
| Price | $1,450,000 |
| Taxes: | $5170.28 |
| Occupancy: | Owner |
| Address: | 101 Wincott Driv , Toronto, M9R 2P5, Toronto |
| Directions/Cross Streets: | Islington & The Westway |
| Rooms: | 6 |
| Rooms +: | 5 |
| Bedrooms: | 3 |
| Bedrooms +: | 1 |
| Family Room: | F |
| Basement: | Finished, Separate Ent |
| Level/Floor | Room | Length(ft) | Width(ft) | Descriptions | |
| Room 1 | Main | Living Ro | 16.01 | 13.58 | Open Concept, Hardwood Floor, Large Window |
| Room 2 | Main | Dining Ro | 12.4 | 9.25 | Combined w/Living, Pot Lights, Hardwood Floor |
| Room 3 | Main | Kitchen | 12.4 | 10 | Stainless Steel Appl, Quartz Counter, Centre Island |
| Room 4 | Upper | Primary B | 13.68 | 12 | Overlooks Backyard, Closet, Hardwood Floor |
| Room 5 | Upper | Bedroom 2 | 10.76 | 10.17 | Overlooks Backyard, Hardwood Floor, Closet |
| Room 6 | Upper | Bedroom 3 | 12.4 | 9.84 | Hardwood Floor, Closet |
| Room 7 | Lower | Recreatio | 25.81 | 14.6 | Fireplace, Pot Lights, Above Grade Window |
| Room 8 | Lower | Bedroom | 12.4 | 10.99 | Above Grade Window, Laminate, Walk-In Closet(s) |
| Room 9 | Lower | Other | 12.5 | 10.99 | W/O To Garden, Pot Lights, Laminate |
| Room 10 | Lower | Laundry | 10.99 | 6.49 | Laminate |
| Room 11 | Lower | Furnace R | 10.5 | 7.58 | Above Grade Window |
| Washroom Type | No. of Pieces | Level |
| Washroom Type 1 | 4 | Lower |
| Washroom Type 2 | 5 | Upper |
| Washroom Type 3 | 0 | |
| Washroom Type 4 | 0 | |
| Washroom Type 5 | 0 |
| Total Area: | 0.00 |
| Property Type: | Detached |
| Style: | Bungalow-Raised |
| Exterior: | Brick |
| Garage Type: | Attached |
| (Parking/)Drive: | Private |
| Drive Parking Spaces: | 3 |
| Park #1 | |
| Parking Type: | Private |
| Park #2 | |
| Parking Type: | Private |
| Pool: | None |
| Approximatly Square Footage: | 1100-1500 |
| Property Features: | Fenced Yard, Greenbelt/Conserva |
| CAC Included: | N |
| Water Included: | N |
| Cabel TV Included: | N |
| Common Elements Included: | N |
| Heat Included: | N |
| Parking Included: | N |
| Condo Tax Included: | N |
| Building Insurance Included: | N |
| Fireplace/Stove: | Y |
| Heat Type: | Forced Air |
| Central Air Conditioning: | Central Air |
| Central Vac: | N |
| Laundry Level: | Syste |
| Ensuite Laundry: | F |
| Sewers: | Sewer |
$
%
Years
This calculator is for demonstration purposes only. Always consult a professional
financial advisor before making personal financial decisions.
| Although the information displayed is believed to be accurate, no warranties or representations are made of any kind. |
| TRUSTWELL REALTY INC. |
- Listing -1 of 0
|
|

Sachi Patel
Broker
Dir:
647-702-7117
Bus:
6477027117
| Virtual Tour | Book Showing | Email a Friend |
Jump To:
At a Glance:
| Type: | Freehold - Detached |
| Area: | Toronto |
| Municipality: | Toronto W09 |
| Neighbourhood: | Kingsview Village-The Westway |
| Style: | Bungalow-Raised |
| Lot Size: | x 121.00(Feet) |
| Approximate Age: | |
| Tax: | $5,170.28 |
| Maintenance Fee: | $0 |
| Beds: | 3+1 |
| Baths: | 2 |
| Garage: | 0 |
| Fireplace: | Y |
| Air Conditioning: | |
| Pool: | None |
Locatin Map:
Payment Calculator:

Listing added to your favorite list
Looking for resale homes?

By agreeing to Terms of Use, you will have ability to search up to 295962 listings and access to richer information than found on REALTOR.ca through my website.

