
![]()
$915,000
Available - For Sale
Listing ID: W12130132
256 Royal York Road East , Toronto, M8V 1Y8, Toronto
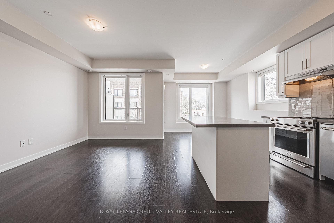
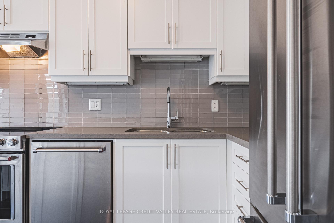
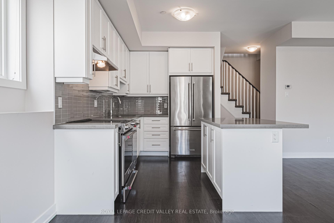
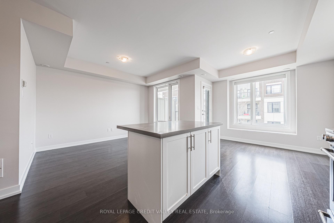
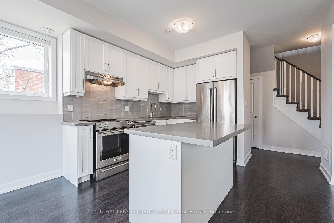
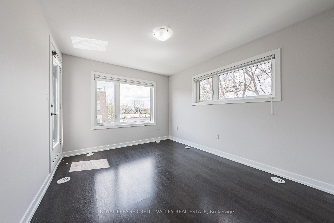
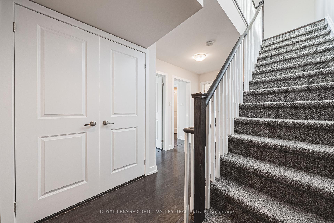
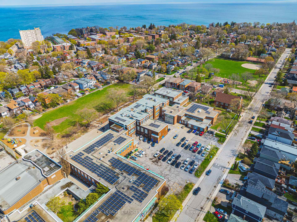
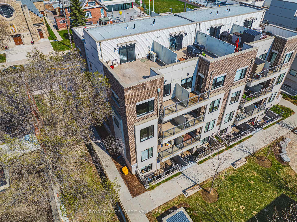
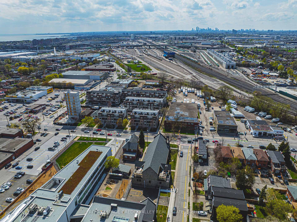
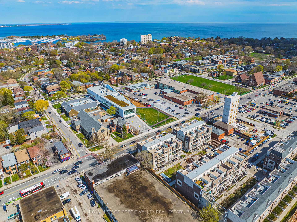
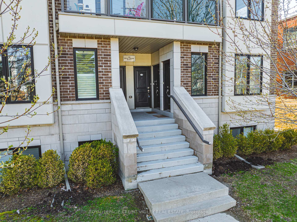
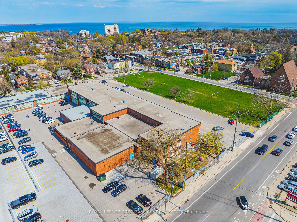
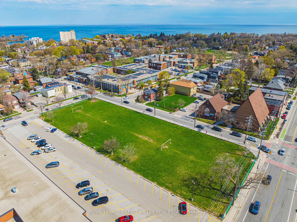
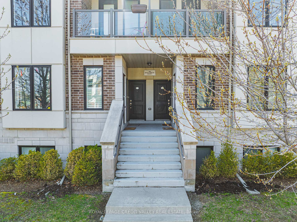
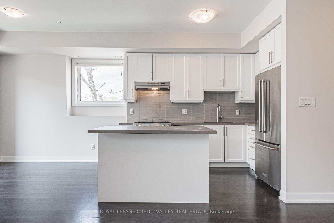
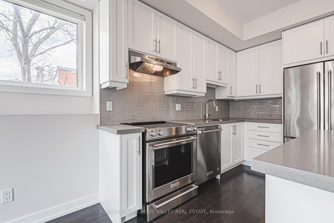
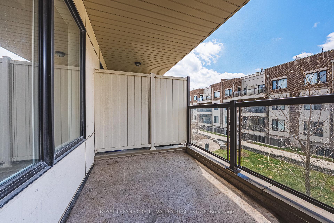
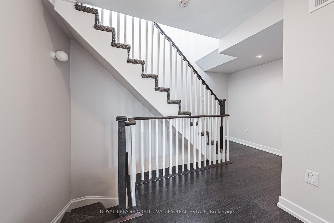
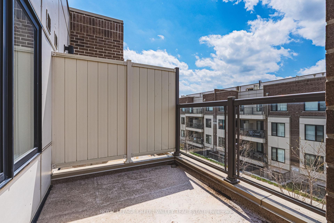
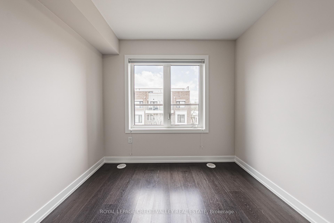
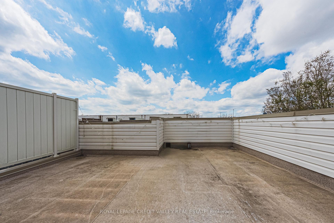
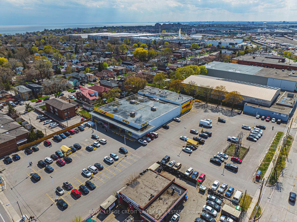
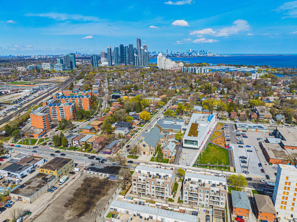
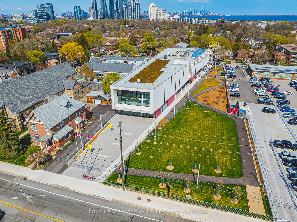
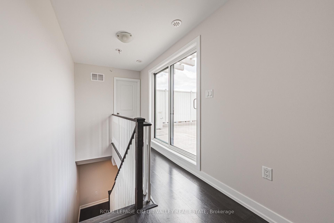
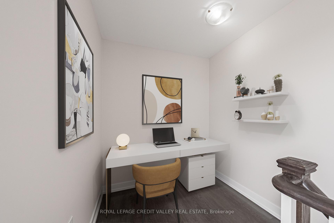
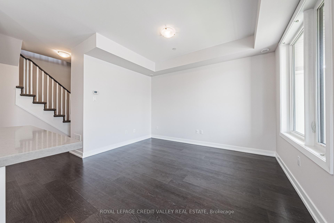
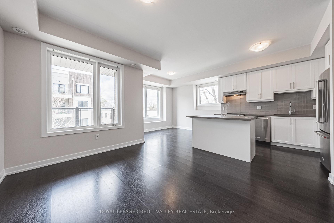
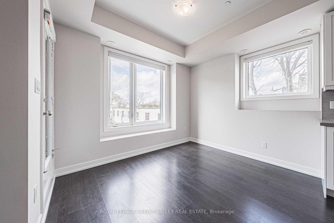
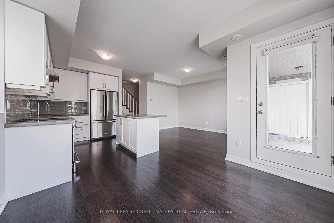
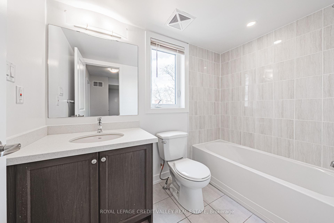
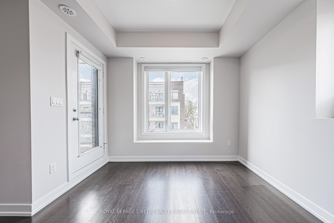
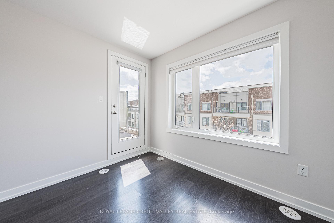
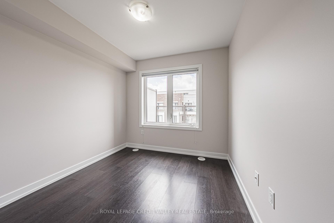
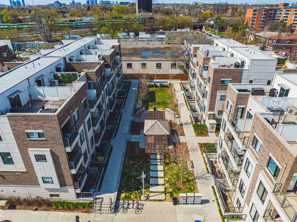
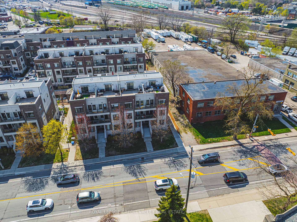
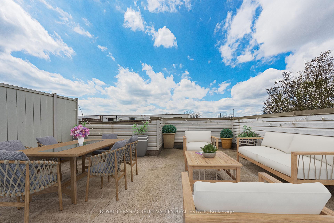
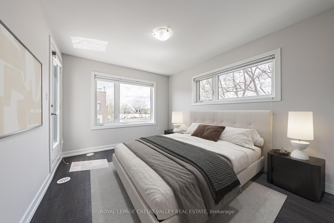
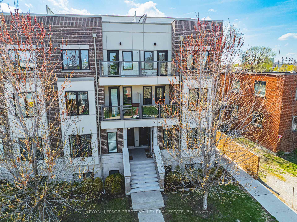

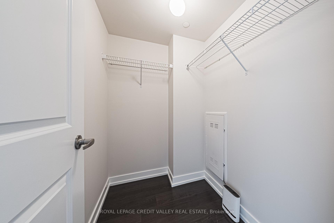
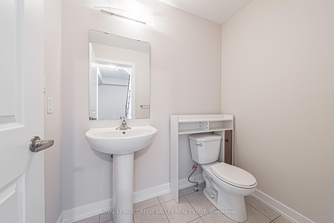
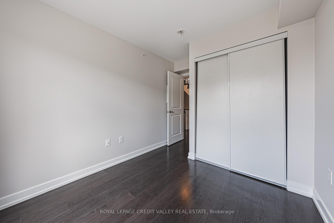
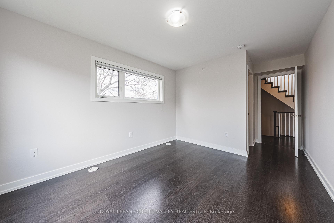
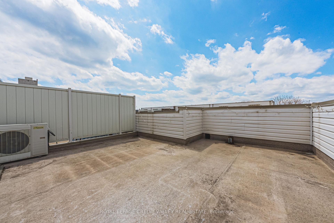


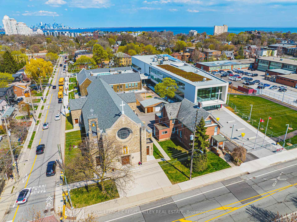
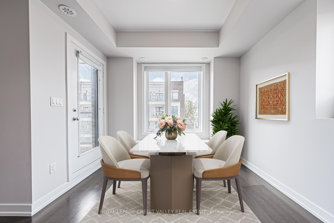
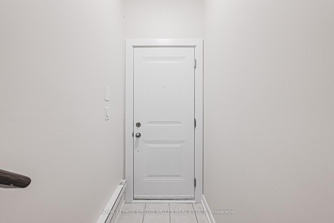
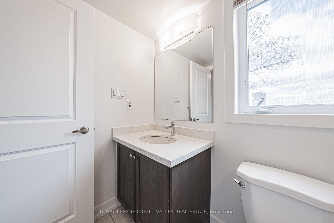

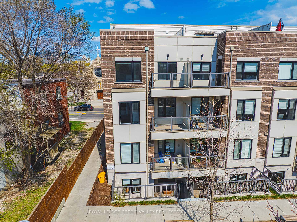
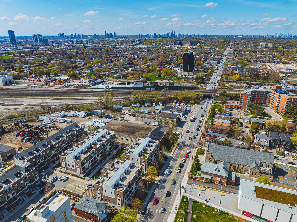























































| This 3 storey townhome offers urban convenience with a touch of charm. Perfectly Situated minutes from the LAKE and seamless access to public transportation across the street from Mimico Go Station and one bus to the subway, ideal for commuters and city dwellers. Freshly painted throughout the entire home, the home boasts a clean modern aesthetic with bright, inviting interiors. The layout is functional and efficient. typical of stacked townhome designs, featuring multiple levels for living sleeping and enjoyment. The crown jewel along with 2 balconies is the roof top terrace- perfect for relaxing, entertaining or soaking in panoramic views of the surrounding neighbourhood. Whether you're a first time buyer or looking for low maintenance investment, this townhome strikes a compelling balance between location, lifestyle, and value. |
| Price | $915,000 |
| Taxes: | $3698.00 |
| Occupancy: | Vacant |
| Address: | 256 Royal York Road East , Toronto, M8V 1Y8, Toronto |
| Postal Code: | M8V 1Y8 |
| Province/State: | Toronto |
| Directions/Cross Streets: | Royal York Rd & Drummond St |
| Level/Floor | Room | Length(ft) | Width(ft) | Descriptions | |
| Room 1 | Main | Living Ro | 12.53 | 8.95 | Open Concept, Hardwood Floor, W/O To Balcony |
| Room 2 | Main | Dining Ro | 9.58 | 10.17 | Hardwood Floor |
| Room 3 | Main | Kitchen | 10.23 | 19.71 | Modern Kitchen, Centre Island, Stainless Steel Appl |
| Room 4 | Second | Primary B | 17.12 | 10.23 | W/O To Balcony, Hardwood Floor, Walk-In Closet(s) |
| Room 5 | Second | Bedroom 2 | 8.56 | 12.27 | Window, Hardwood Floor, Double Closet |
| Room 6 | Third | Den | 6.69 | 5.77 | Hardwood Floor, W/O To Terrace |
| Washroom Type | No. of Pieces | Level |
| Washroom Type 1 | 2 | Main |
| Washroom Type 2 | 3 | Second |
| Washroom Type 3 | 4 | Second |
| Washroom Type 4 | 0 | |
| Washroom Type 5 | 0 |
| Total Area: | 0.00 |
| Approximatly Age: | 6-10 |
| Sprinklers: | Smok |
| Washrooms: | 3 |
| Heat Type: | Forced Air |
| Central Air Conditioning: | Central Air |
$
%
Years
This calculator is for demonstration purposes only. Always consult a professional
financial advisor before making personal financial decisions.
| Although the information displayed is believed to be accurate, no warranties or representations are made of any kind. |
| ROYAL LEPAGE CREDIT VALLEY REAL ESTATE |
- Listing -1 of 0
|
|

Sachi Patel
Broker
Dir:
647-702-7117
Bus:
6477027117
| Virtual Tour | Book Showing | Email a Friend |
Jump To:
At a Glance:
| Type: | Com - Condo Townhouse |
| Area: | Toronto |
| Municipality: | Toronto W06 |
| Neighbourhood: | Mimico |
| Style: | 3-Storey |
| Lot Size: | x 0.00() |
| Approximate Age: | 6-10 |
| Tax: | $3,698 |
| Maintenance Fee: | $560.13 |
| Beds: | 2 |
| Baths: | 3 |
| Garage: | 0 |
| Fireplace: | N |
| Air Conditioning: | |
| Pool: |
Locatin Map:
Payment Calculator:

Listing added to your favorite list
Looking for resale homes?

By agreeing to Terms of Use, you will have ability to search up to 295962 listings and access to richer information than found on REALTOR.ca through my website.

