
![]()
$984,900
Available - For Sale
Listing ID: W12147327
717 Carrying Plac , Mississauga, L5C 3W6, Peel
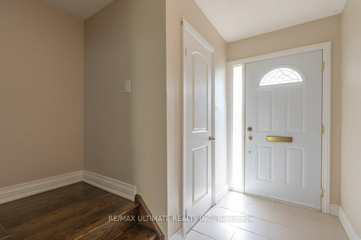
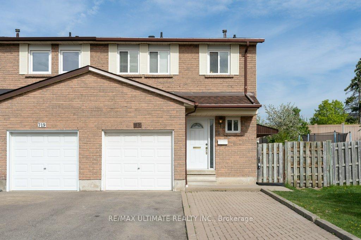
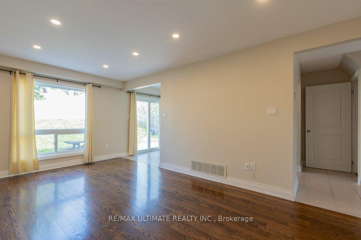
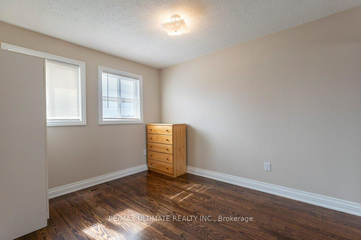
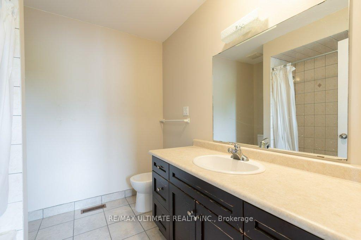
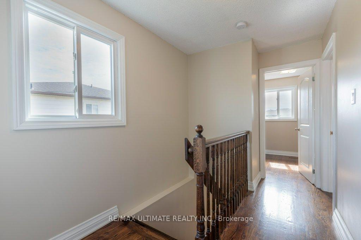
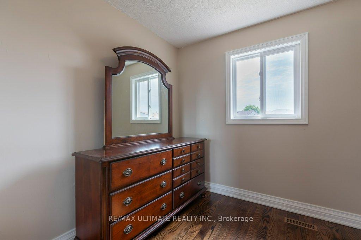
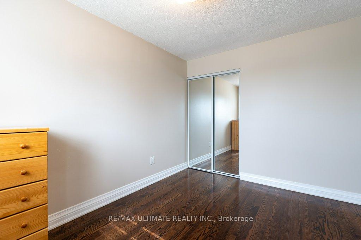
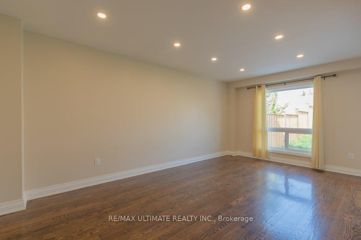
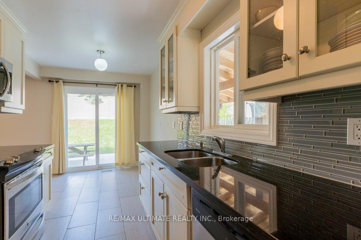
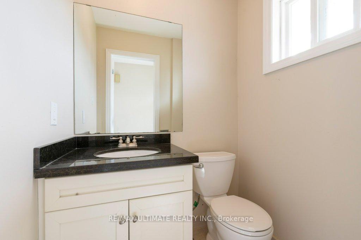
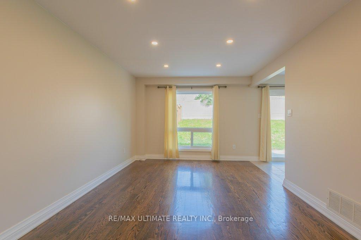
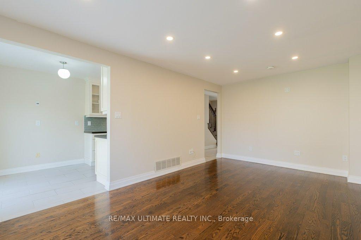
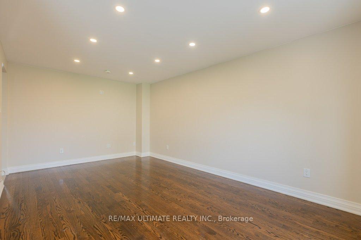
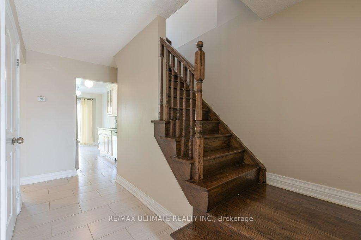
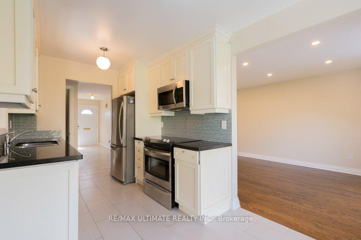
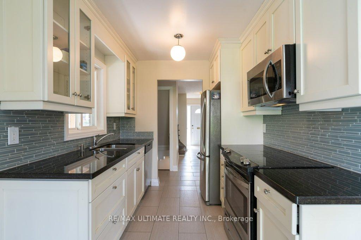
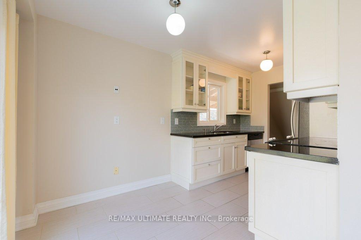
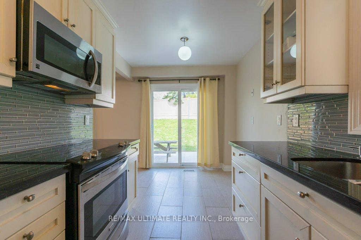
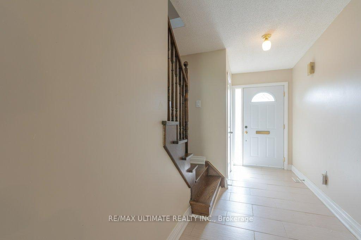
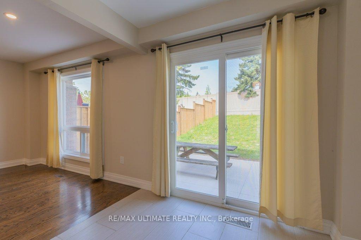
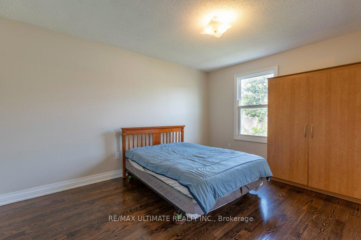
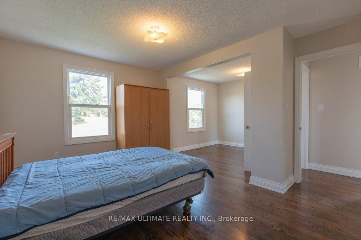

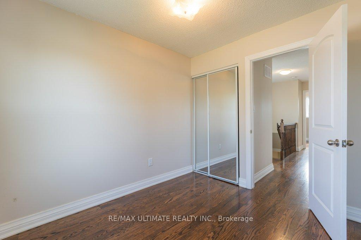
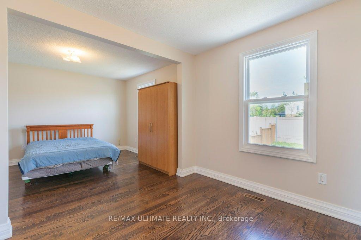
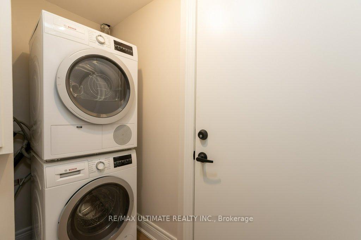

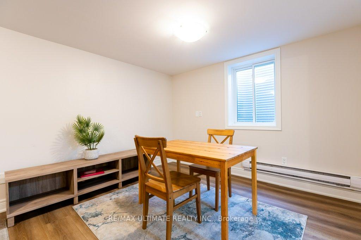

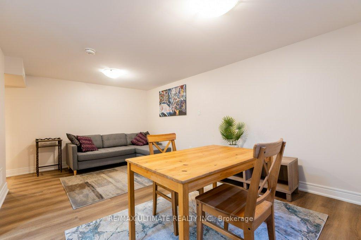
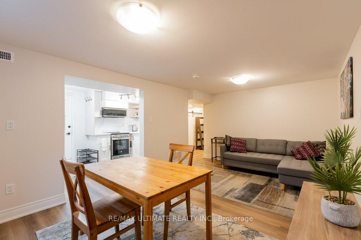
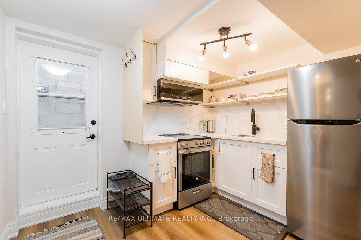
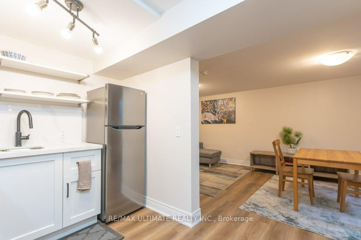
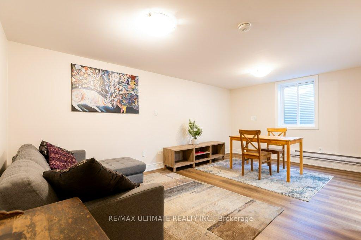
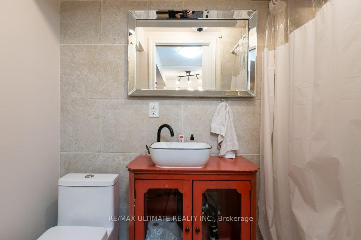
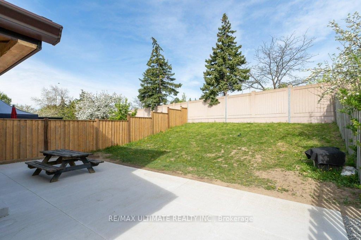
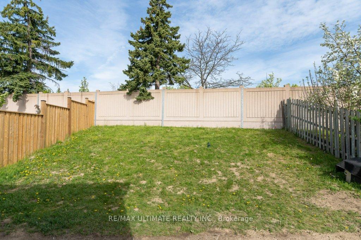
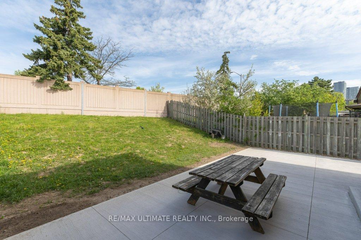

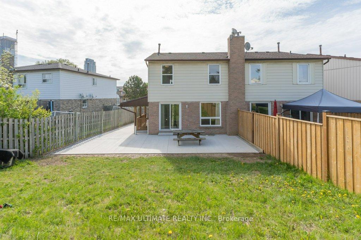
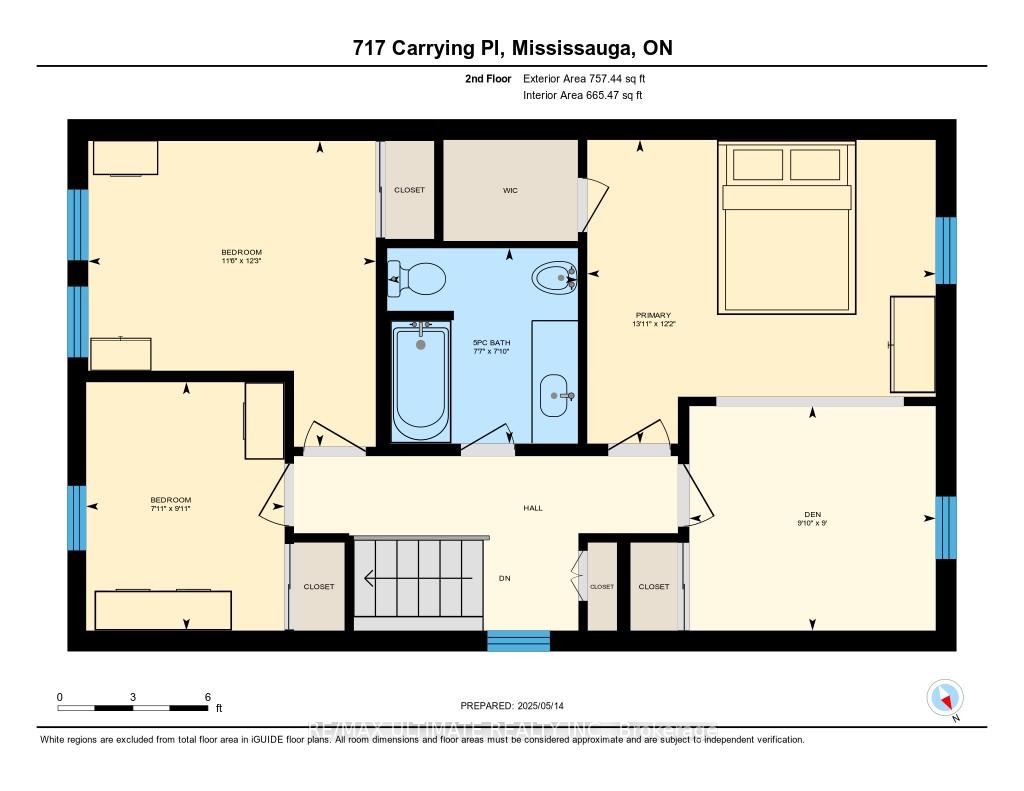
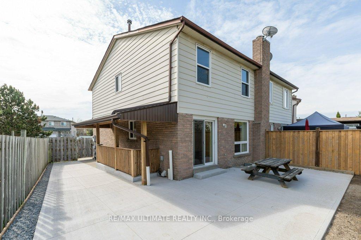
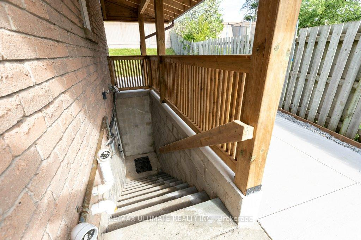
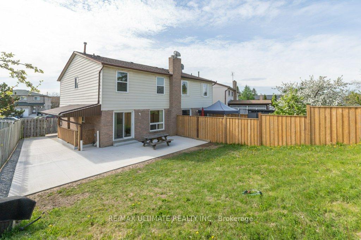
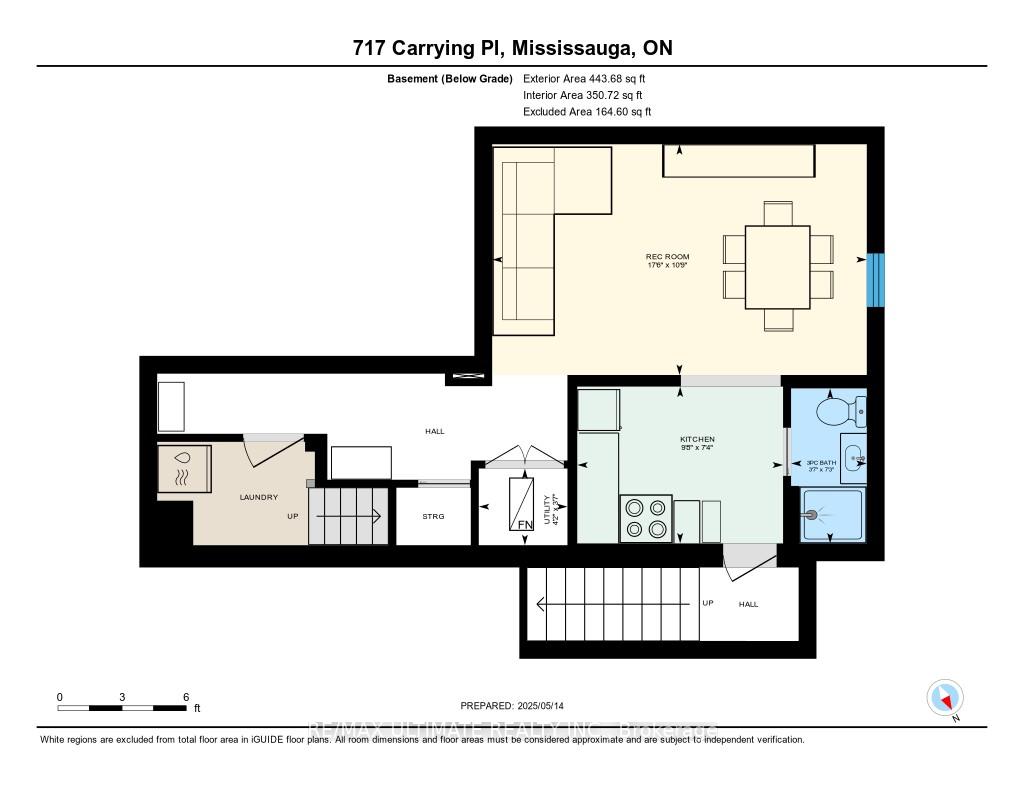
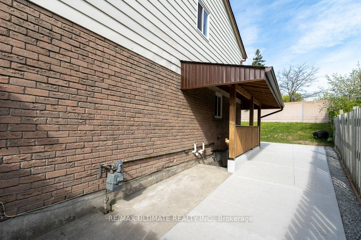
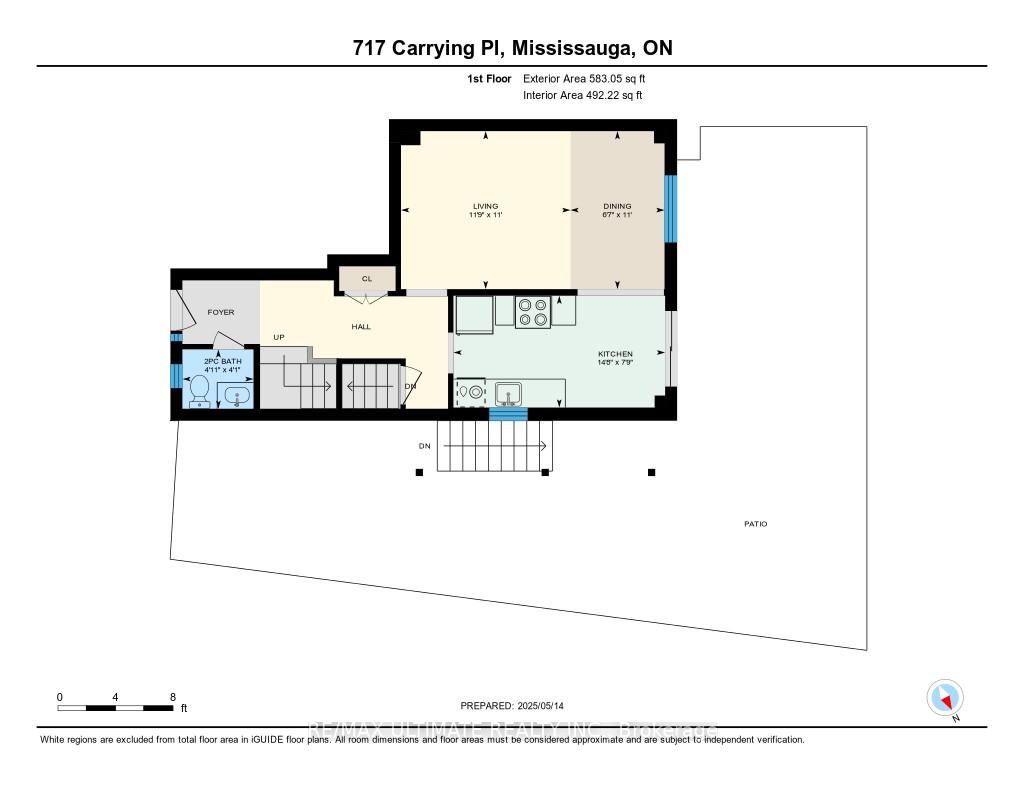
















































| This beautifully updated home offers modern elegance and thoughtful design inside and out. Step into a sleek galley-style kitchen featuring granite countertops, a stylish glass ceramic backsplash, and glass-accented cabinetry. Stainless steel appliances complete the space, while a cozy breakfast area opens onto a newly built concrete patio, perfect for outdoor dining and entertaining. The open-concept living and dining area is bathed in natural light, with pot lights and a large picture window overlooking the spacious backyard. A stunning oak staircase leads to the second floor, where the primary bedroom seamlessly combines with a second bedroom, offering a walk-in closet and ample space. Three additional generously sized bedrooms feature large closets, ensuring plenty of storage. The professionally finished basement boasts a spacious bachelor suite with a separate side entrance, a modern kitchen with stainless steel appliances, and a versatile open area ideal for both a bedroom and living space. A large window fills the basement with natural light, creating a bright and inviting atmosphere. Outside, the extra-large backyard is fully fenced for added privacy, offering a serene retreat. Conveniently located just steps from Rathburn Rd and Mavis Rd, this home is close to all amenities, including shopping, schools, parks, and transit. |
| Price | $984,900 |
| Taxes: | $4856.00 |
| Assessment Year: | 2024 |
| Occupancy: | Owner |
| Address: | 717 Carrying Plac , Mississauga, L5C 3W6, Peel |
| Directions/Cross Streets: | Mavis Rd and Rathburn Rd |
| Rooms: | 8 |
| Rooms +: | 3 |
| Bedrooms: | 4 |
| Bedrooms +: | 1 |
| Family Room: | F |
| Basement: | Apartment, Finished wit |
| Level/Floor | Room | Length(ft) | Width(ft) | Descriptions | |
| Room 1 | Main | Living Ro | 11.78 | 10.99 | Hardwood Floor, Pot Lights, Combined w/Dining |
| Room 2 | Main | Dining Ro | 10.99 | 6.63 | Hardwood Floor, Open Concept, Overlooks Backyard |
| Room 3 | Main | Kitchen | 14.69 | 7.77 | Ceramic Floor, Granite Counters, Galley Kitchen |
| Room 4 | Main | Breakfast | 14.69 | 7.77 | Ceramic Floor, Combined w/Kitchen, W/O To Patio |
| Room 5 | Upper | Primary B | 14.6 | 12.14 | Hardwood Floor, Walk-In Closet(s), Window |
| Room 6 | Upper | Bedroom 2 | 9.84 | 8.99 | Hardwood Floor, Mirrored Closet, Window |
| Room 7 | Upper | Bedroom 3 | 11.51 | 12.23 | Hardwood Floor, Mirrored Closet, Window |
| Room 8 | Upper | Bedroom 4 | 7.94 | 9.94 | Hardwood Floor, Mirrored Closet, Window |
| Room 9 | Basement | Kitchen | 9.61 | 7.35 | Ceramic Floor, Modern Kitchen, Stainless Steel Appl |
| Room 10 | Basement | Breakfast | 9.61 | 7.35 | Ceramic Floor, Combined w/Kitchen, W/O To Yard |
| Room 11 | Basement | Living Ro | 17.52 | 11.12 | Laminate, Open Concept, Window |
| Room 12 | Basement | Bedroom | 17.52 | 10.79 | Laminate, Combined w/Den, Window |
| Washroom Type | No. of Pieces | Level |
| Washroom Type 1 | 4 | Second |
| Washroom Type 2 | 2 | Ground |
| Washroom Type 3 | 3 | Basement |
| Washroom Type 4 | 0 | |
| Washroom Type 5 | 0 | |
| Washroom Type 6 | 4 | Second |
| Washroom Type 7 | 2 | Ground |
| Washroom Type 8 | 3 | Basement |
| Washroom Type 9 | 0 | |
| Washroom Type 10 | 0 |
| Total Area: | 0.00 |
| Property Type: | Semi-Detached |
| Style: | 2-Storey |
| Exterior: | Brick |
| Garage Type: | Attached |
| Drive Parking Spaces: | 3 |
| Pool: | None |
| Approximatly Square Footage: | 1100-1500 |
| CAC Included: | N |
| Water Included: | N |
| Cabel TV Included: | N |
| Common Elements Included: | N |
| Heat Included: | N |
| Parking Included: | N |
| Condo Tax Included: | N |
| Building Insurance Included: | N |
| Fireplace/Stove: | N |
| Heat Type: | Forced Air |
| Central Air Conditioning: | Central Air |
| Central Vac: | N |
| Laundry Level: | Syste |
| Ensuite Laundry: | F |
| Sewers: | Sewer |
$
%
Years
This calculator is for demonstration purposes only. Always consult a professional
financial advisor before making personal financial decisions.
| Although the information displayed is believed to be accurate, no warranties or representations are made of any kind. |
| RE/MAX ULTIMATE REALTY INC. |
- Listing -1 of 0
|
|

Sachi Patel
Broker
Dir:
647-702-7117
Bus:
6477027117
| Virtual Tour | Book Showing | Email a Friend |
Jump To:
At a Glance:
| Type: | Freehold - Semi-Detached |
| Area: | Peel |
| Municipality: | Mississauga |
| Neighbourhood: | Creditview |
| Style: | 2-Storey |
| Lot Size: | x 113.65(Feet) |
| Approximate Age: | |
| Tax: | $4,856 |
| Maintenance Fee: | $0 |
| Beds: | 4+1 |
| Baths: | 3 |
| Garage: | 0 |
| Fireplace: | N |
| Air Conditioning: | |
| Pool: | None |
Locatin Map:
Payment Calculator:

Listing added to your favorite list
Looking for resale homes?

By agreeing to Terms of Use, you will have ability to search up to 299760 listings and access to richer information than found on REALTOR.ca through my website.

