
![]()
$1,598,000
Available - For Sale
Listing ID: W12163250
126 Brant Stre , Oakville, L6K 3X6, Halton
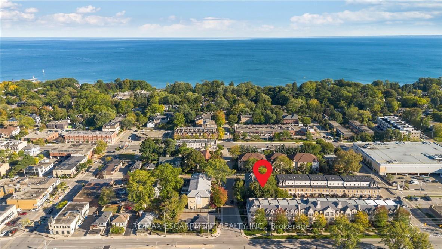
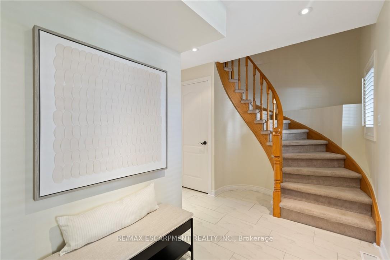
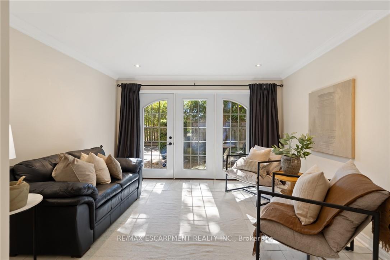
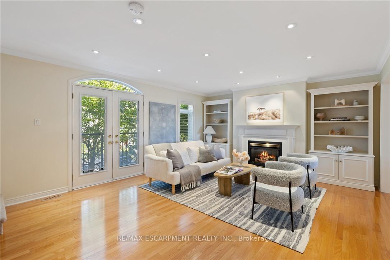

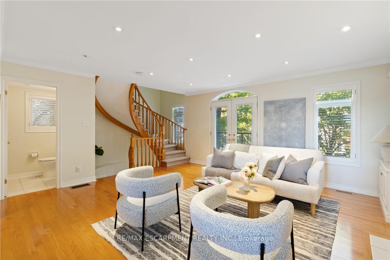
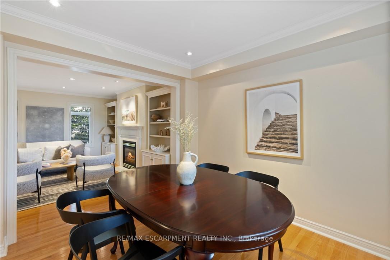
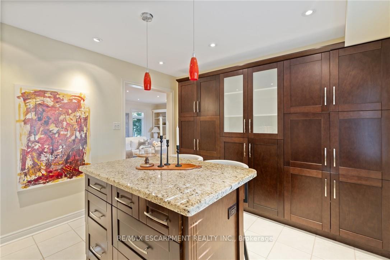
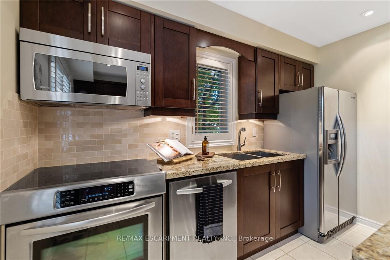
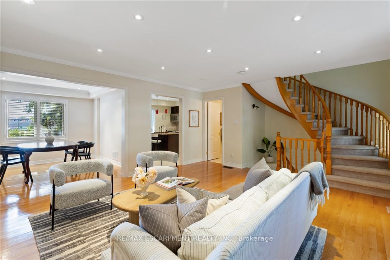

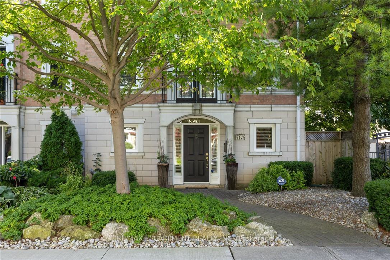
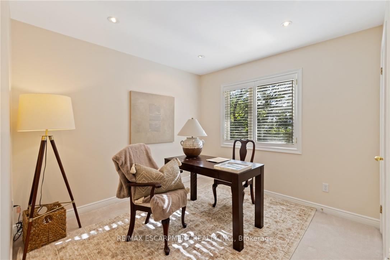
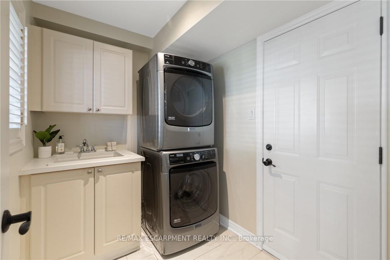
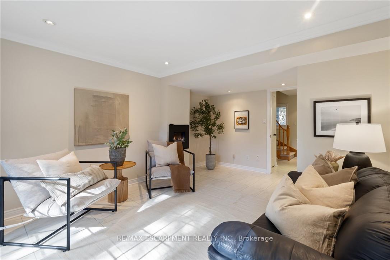
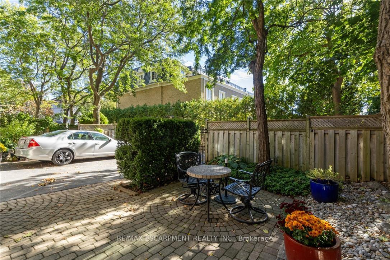
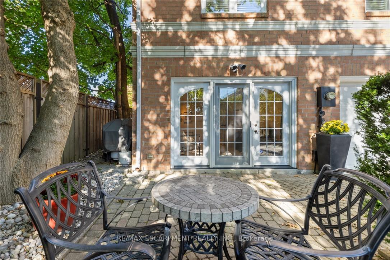
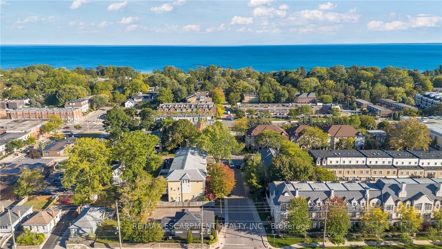
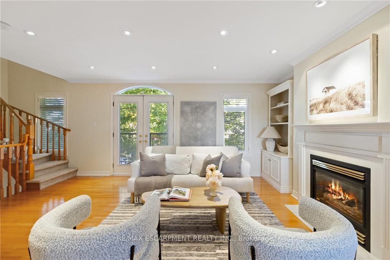
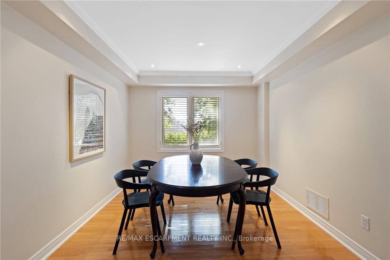
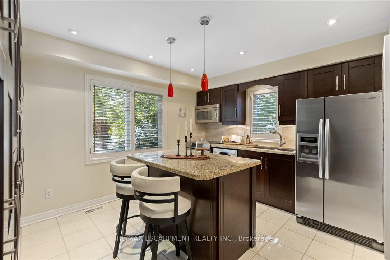
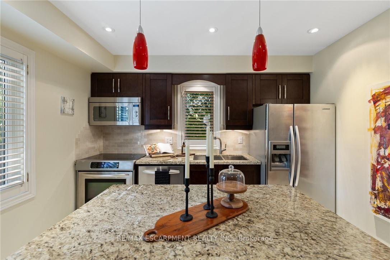
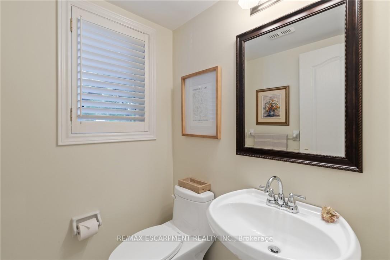
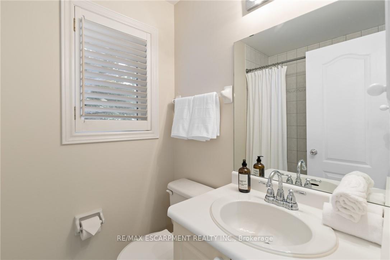
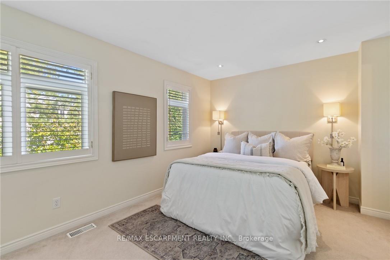
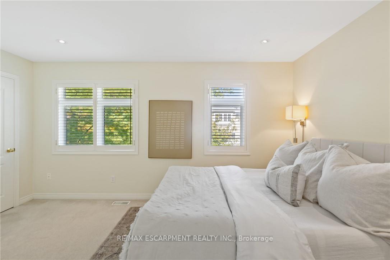
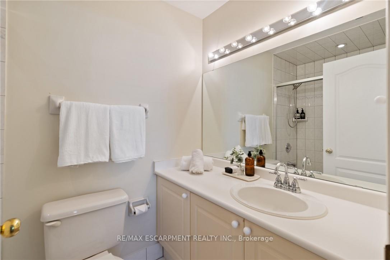
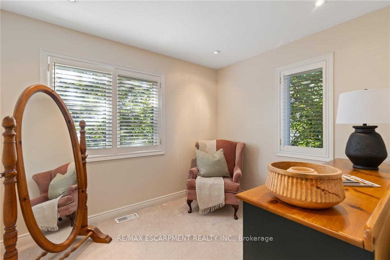
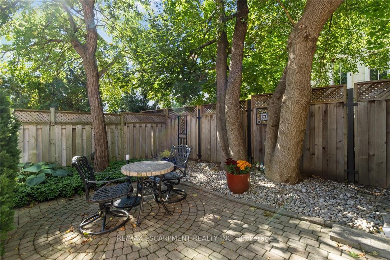
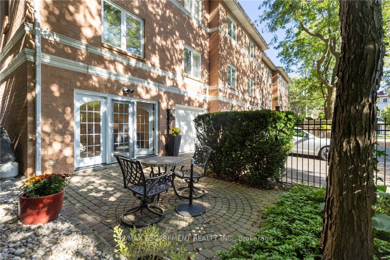
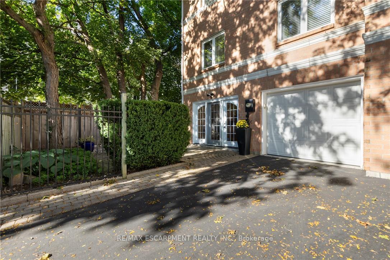
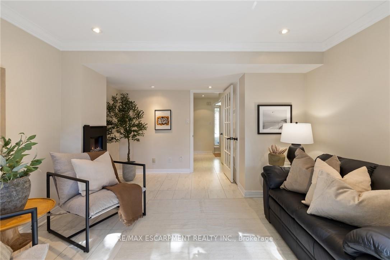

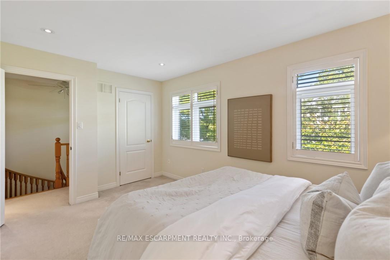
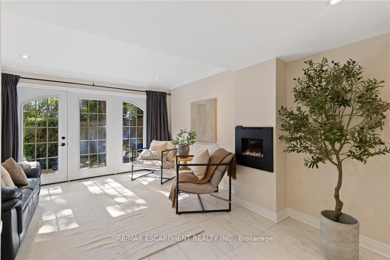

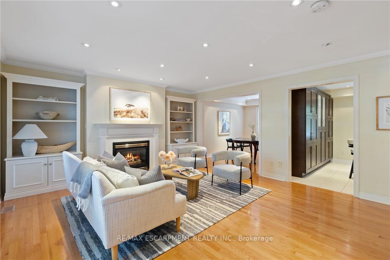
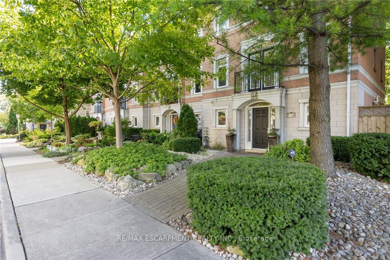






































| Welcome to this beautifully maintained and rarely available freehold end-unit townhome, tucked away on a quiet, tree-lined street in sought-after South Oakville. Just a short stroll to the lively energy of Kerr Village, you'll enjoy trendy cafés, local shops, the waterfront, parks, downtown Oakville, and easy access to the GO Station and major routes. This bright and spacious home is part of an exclusive block of just four townhomes. The main level features a welcoming foyer, a cozy family room with a walk-out to the private rear yard, laundry, storage, and convenient inside entry to the garage. Upstairs, the sun-filled second level is designed for easy entertaining with a generous living room complete with a gas fireplace, a separate dining area, and a kitchen with granite countertops, plenty of cabinetry, and lovely treed backyard views. A handy powder room rounds out the floor, while a Juliette balcony invites in natural light and a refreshing breeze. On the upper level, you'll find a spacious primary retreat with two closets and a 3-piece ensuite, plus two additional bedrooms and a 4-piece main bathroom. Thoughtful touches include California shutters throughout, neutral finishes, and calming tree-top views from nearly every window. This is a rare opportunity to own a freehold home in one of Oakville's most dynamic and walkable neighbourhoods - where lakefront charm meets urban convenience. Enjoyed and well cared for by the original owner. |
| Price | $1,598,000 |
| Taxes: | $6231.00 |
| Occupancy: | Owner |
| Address: | 126 Brant Stre , Oakville, L6K 3X6, Halton |
| Acreage: | < .50 |
| Directions/Cross Streets: | Brant/Lakeshore Rd. |
| Rooms: | 7 |
| Bedrooms: | 3 |
| Bedrooms +: | 0 |
| Family Room: | T |
| Basement: | None |
| Level/Floor | Room | Length(ft) | Width(ft) | Descriptions | |
| Room 1 | Main | Foyer | 13.91 | 9.91 | |
| Room 2 | Main | Family Ro | 12.07 | 16.07 | |
| Room 3 | Main | Laundry | 8.59 | 6.17 | |
| Room 4 | Second | Living Ro | 22.83 | 15.09 | California Shutters, Fireplace, Hardwood Floor |
| Room 5 | Second | Kitchen | 12.6 | 10.92 | California Shutters |
| Room 6 | Second | Dining Ro | 9.91 | 10.92 | California Shutters, Hardwood Floor |
| Room 7 | Second | Bathroom | 5.08 | 4.07 | 2 Pc Bath |
| Room 8 | Third | Primary B | 14.92 | 10.66 | California Shutters, Ensuite Bath |
| Room 9 | Third | Bathroom | 8 | 4.99 | 3 Pc Bath |
| Room 10 | Third | Bedroom | 12.23 | 12.92 | |
| Room 11 | Third | Bedroom | 10.17 | 8.76 | |
| Room 12 | Third | Bathroom | 4 Pc Bath |
| Washroom Type | No. of Pieces | Level |
| Washroom Type 1 | 2 | Second |
| Washroom Type 2 | 3 | Third |
| Washroom Type 3 | 4 | Second |
| Washroom Type 4 | 0 | |
| Washroom Type 5 | 0 |
| Total Area: | 0.00 |
| Approximatly Age: | 31-50 |
| Property Type: | Att/Row/Townhouse |
| Style: | 3-Storey |
| Exterior: | Brick, Stone |
| Garage Type: | Attached |
| (Parking/)Drive: | Private |
| Drive Parking Spaces: | 1 |
| Park #1 | |
| Parking Type: | Private |
| Park #2 | |
| Parking Type: | Private |
| Pool: | None |
| Approximatly Age: | 31-50 |
| Approximatly Square Footage: | 1500-2000 |
| Property Features: | Lake/Pond, Library |
| CAC Included: | N |
| Water Included: | N |
| Cabel TV Included: | N |
| Common Elements Included: | N |
| Heat Included: | N |
| Parking Included: | N |
| Condo Tax Included: | N |
| Building Insurance Included: | N |
| Fireplace/Stove: | Y |
| Heat Type: | Forced Air |
| Central Air Conditioning: | Central Air |
| Central Vac: | Y |
| Laundry Level: | Syste |
| Ensuite Laundry: | F |
| Sewers: | Sewer |
$
%
Years
This calculator is for demonstration purposes only. Always consult a professional
financial advisor before making personal financial decisions.
| Although the information displayed is believed to be accurate, no warranties or representations are made of any kind. |
| RE/MAX ESCARPMENT REALTY INC. |
- Listing -1 of 0
|
|

Sachi Patel
Broker
Dir:
647-702-7117
Bus:
6477027117
| Virtual Tour | Book Showing | Email a Friend |
Jump To:
At a Glance:
| Type: | Freehold - Att/Row/Townhouse |
| Area: | Halton |
| Municipality: | Oakville |
| Neighbourhood: | 1013 - OO Old Oakville |
| Style: | 3-Storey |
| Lot Size: | x 80.02(Feet) |
| Approximate Age: | 31-50 |
| Tax: | $6,231 |
| Maintenance Fee: | $0 |
| Beds: | 3 |
| Baths: | 3 |
| Garage: | 0 |
| Fireplace: | Y |
| Air Conditioning: | |
| Pool: | None |
Locatin Map:
Payment Calculator:

Listing added to your favorite list
Looking for resale homes?

By agreeing to Terms of Use, you will have ability to search up to 295962 listings and access to richer information than found on REALTOR.ca through my website.

