
![]()
$1,249,900
Available - For Sale
Listing ID: W12163037
5 Autumn Boul , Brampton, L6T 2V3, Peel
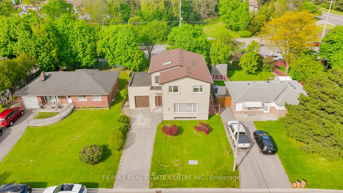
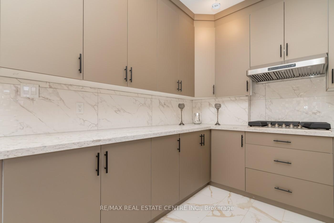
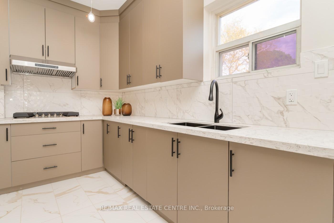
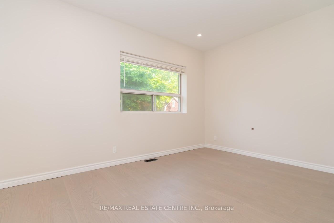
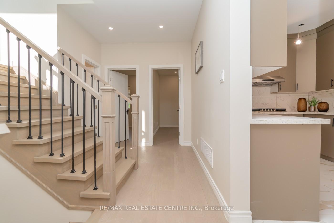
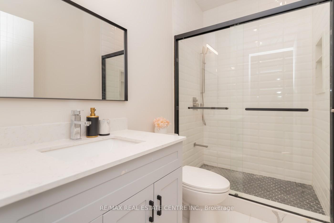
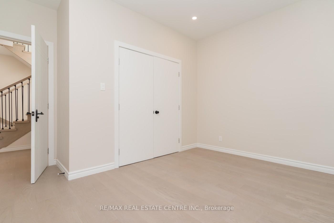
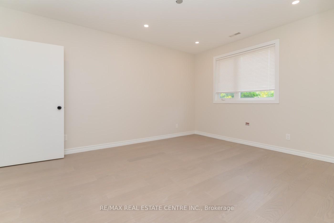
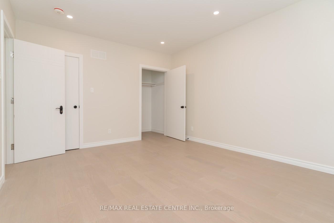
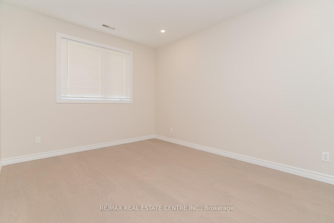
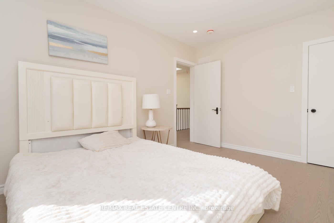
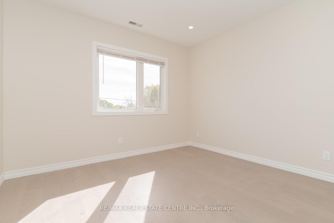
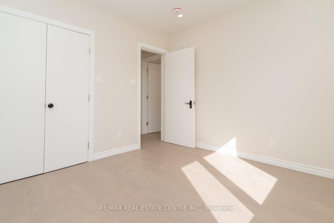
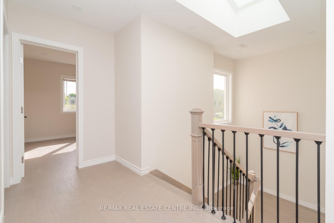
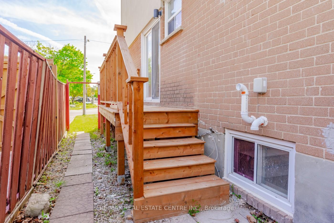
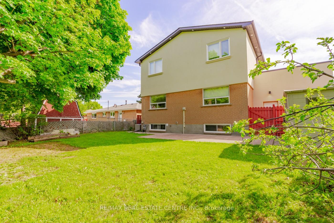
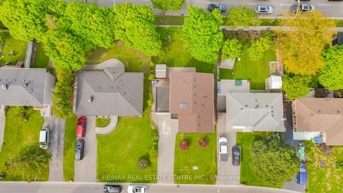
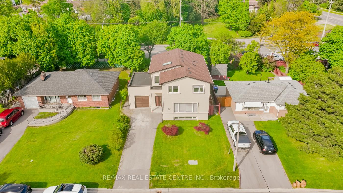
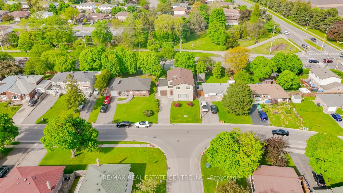
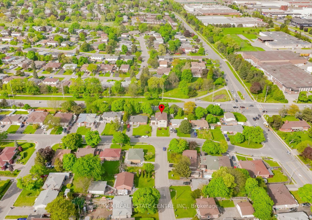
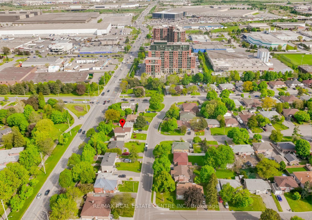
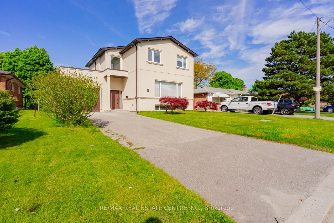
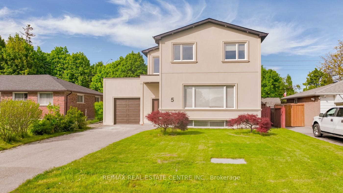
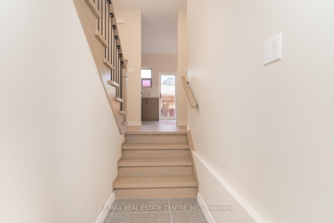
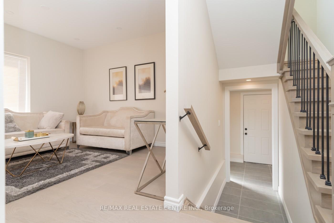
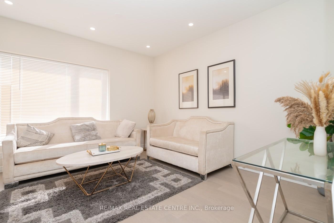
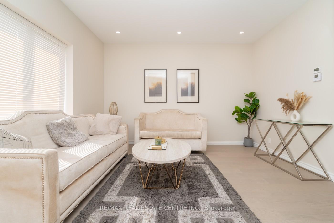
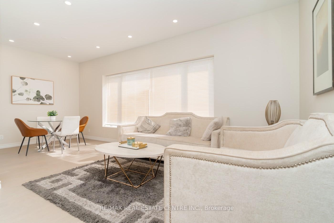
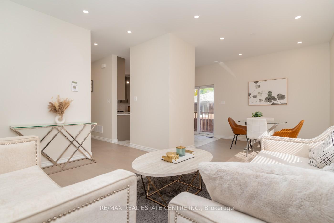
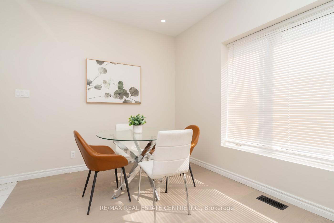
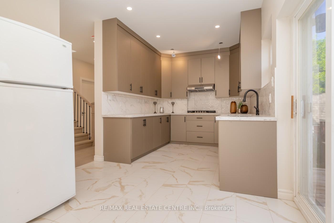
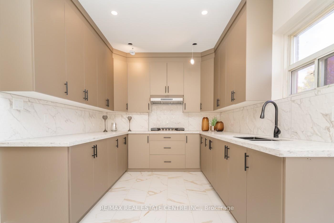
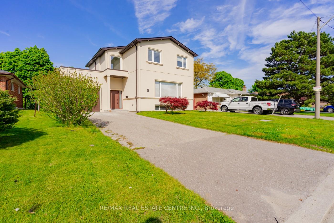
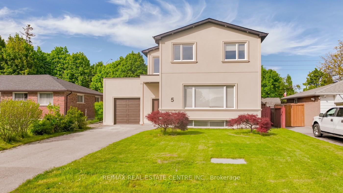
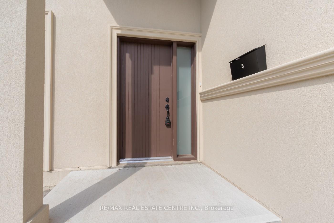
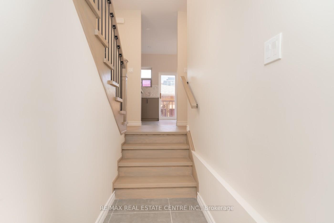

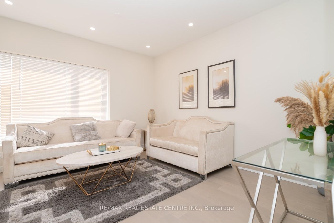
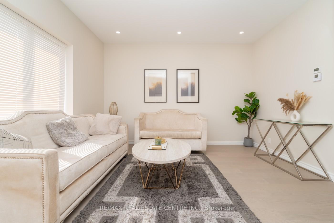
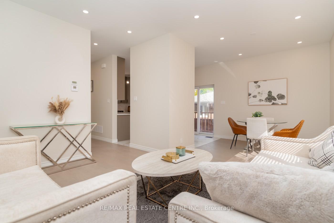
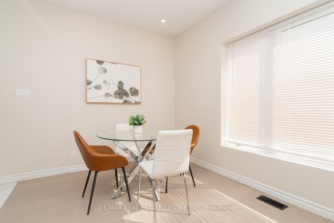
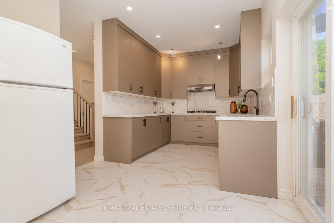
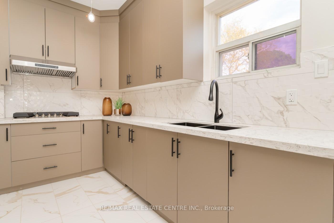
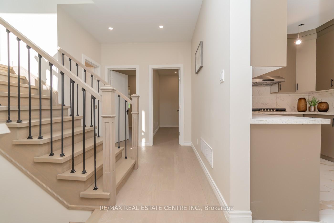
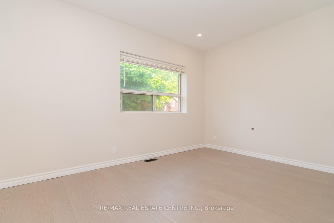
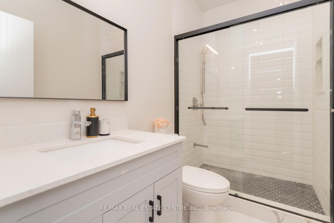
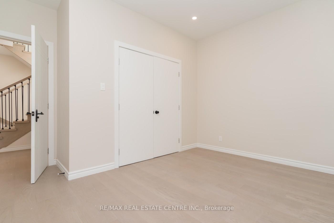
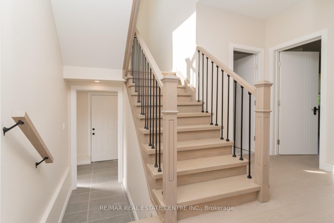
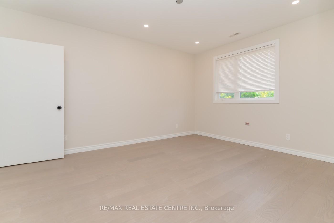
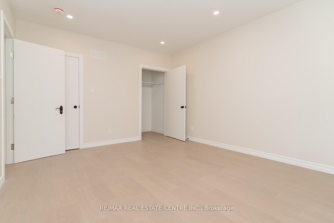
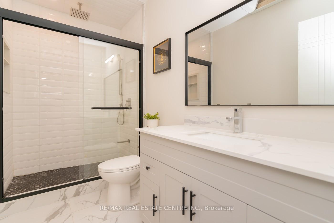
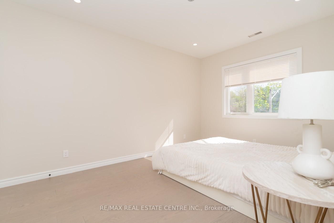
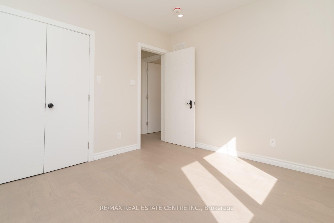
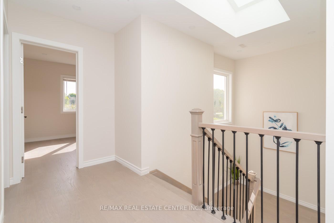
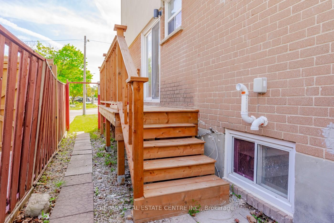
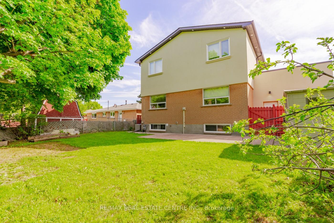
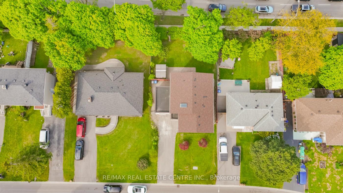
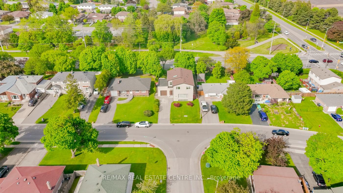

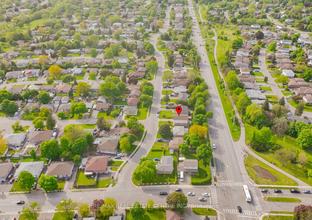
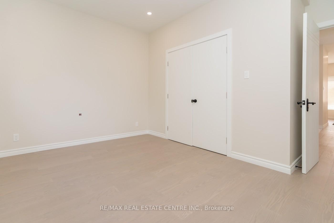
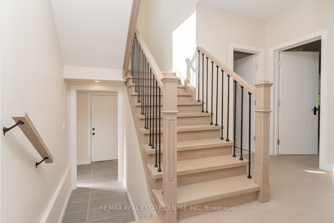
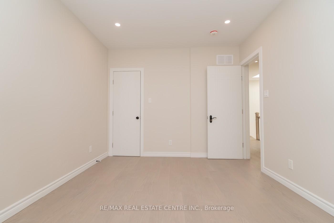
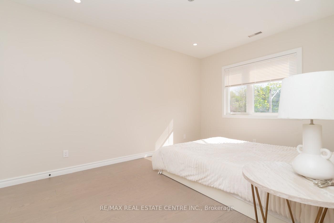
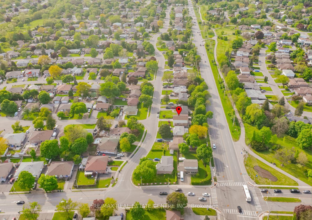
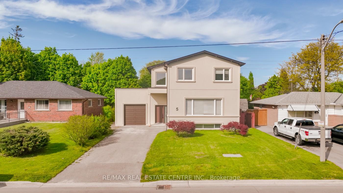
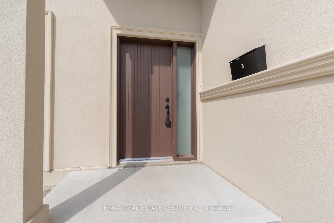
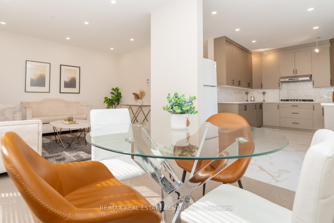
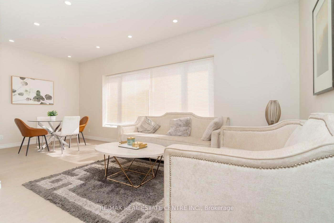
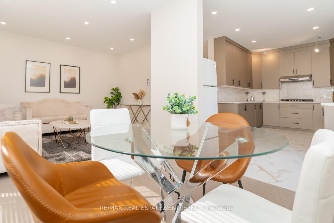
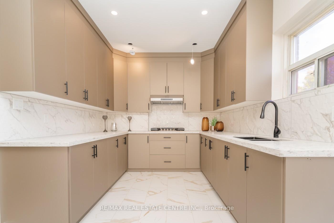
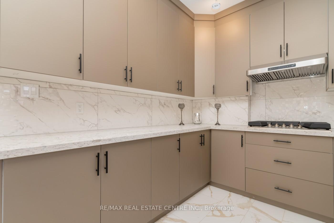
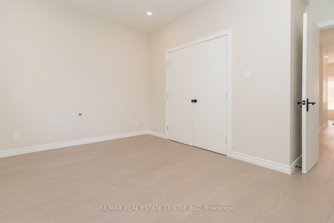
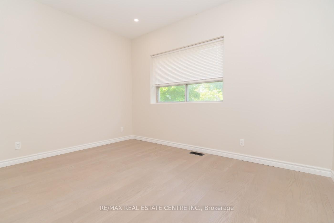
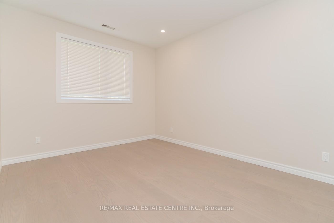
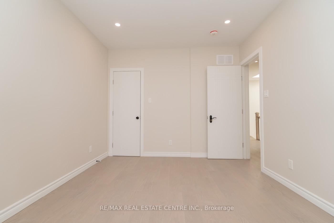

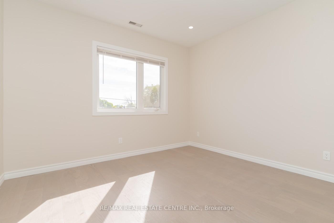
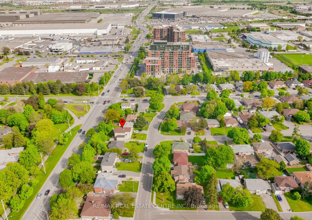
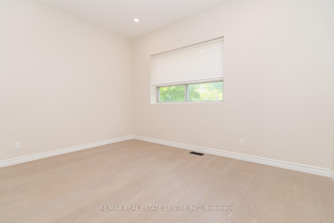
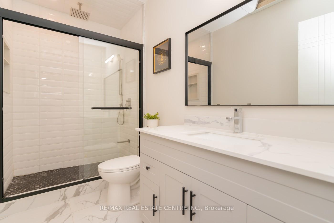
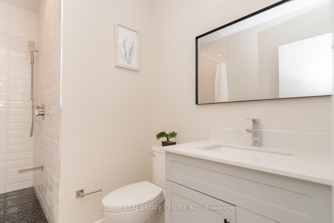
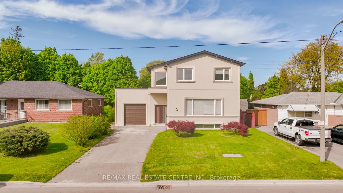



















































































| This Beautifully Renovated Home Offers An Exceptional Rental Opportunity With A Total Of 9 Generously Sized Bedrooms - Perfect For Large Families Or Shared Living Arrangements. The Layout Includes 2 Bedrooms On The Main Floor, 4 On The Second Floor, And 3 In The Fully Finished Basement, providing Ample Space For Everyone. Situated In A Highly Sought After Neighborhood At Bramalea & Steeles, The Property Is Conveniently Located Within Walking Distance To Bramalea GO Stations, As Well As Nearby Shopping Centers, Top-Rated Schools, Scenic Parks, And Quick Access To Highway 410 And 407 - Making Commuting And Daily Errands A Breeze. Inside, You'll Find A Spacious And Inviting Family Room, Perfect For Entertaining Or Relaxing. The Home Features 4 Full Bathrooms, Ensuring Comfort And Convenience For All Occupants. Enjoy The Elegance Of Hardwood Flooring Throughout, Granite Countertops, And Modern Stainless Steel Appliances In The Well Appointed Kitchen. Step Outside To Enjoy A Massive Backyard - Ideal For Outdoor Gatherings, Kids Playtime Or Simply Unwinding In A Private Setting. The Property Also Includes A Private Driveway With Parking Space For Up To 4 Vehicles. Don't Miss This Opportunity To Live In A Spacious, Updated Home In A Prime Brampton Location. |
| Price | $1,249,900 |
| Taxes: | $4571.30 |
| Occupancy: | Vacant |
| Address: | 5 Autumn Boul , Brampton, L6T 2V3, Peel |
| Directions/Cross Streets: | BRAMALEA & STEELES |
| Rooms: | 8 |
| Rooms +: | 4 |
| Bedrooms: | 6 |
| Bedrooms +: | 3 |
| Family Room: | F |
| Basement: | Finished |
| Level/Floor | Room | Length(ft) | Width(ft) | Descriptions | |
| Room 1 | Main | Living Ro | Window, Hardwood Floor, Combined w/Dining | ||
| Room 2 | Main | Kitchen | Backsplash, Quartz Counter | ||
| Room 3 | Main | Bedroom | Window, Closet, Hardwood Floor | ||
| Room 4 | Main | Bedroom 2 | Window, Closet, Hardwood Floor | ||
| Room 5 | Second | Primary B | Window, Closet | ||
| Room 6 | Second | Bedroom 4 | Hardwood Floor, Window, Closet | ||
| Room 7 | Second | Bedroom 5 | Hardwood Floor, Window, Closet | ||
| Room 8 | Second | Bedroom | Hardwood Floor, Window, Closet | ||
| Room 9 | Basement | Bedroom | Window, Closet, Vinyl Floor | ||
| Room 10 | Basement | Bedroom | Window, Closet, Vinyl Floor | ||
| Room 11 | Basement | Bedroom | Window, Closet, Vinyl Floor | ||
| Room 12 | Basement | Living Ro | Open Concept, Vinyl Floor, Window |
| Washroom Type | No. of Pieces | Level |
| Washroom Type 1 | 4 | Main |
| Washroom Type 2 | 4 | Second |
| Washroom Type 3 | 5 | Second |
| Washroom Type 4 | 4 | Basement |
| Washroom Type 5 | 0 |
| Total Area: | 0.00 |
| Property Type: | Detached |
| Style: | 2-Storey |
| Exterior: | Brick, Stucco (Plaster) |
| Garage Type: | Attached |
| (Parking/)Drive: | Private |
| Drive Parking Spaces: | 4 |
| Park #1 | |
| Parking Type: | Private |
| Park #2 | |
| Parking Type: | Private |
| Pool: | None |
| Approximatly Square Footage: | 2000-2500 |
| Property Features: | Cul de Sac/D, Fenced Yard |
| CAC Included: | N |
| Water Included: | N |
| Cabel TV Included: | N |
| Common Elements Included: | N |
| Heat Included: | N |
| Parking Included: | N |
| Condo Tax Included: | N |
| Building Insurance Included: | N |
| Fireplace/Stove: | N |
| Heat Type: | Forced Air |
| Central Air Conditioning: | Central Air |
| Central Vac: | N |
| Laundry Level: | Syste |
| Ensuite Laundry: | F |
| Sewers: | Sewer |
$
%
Years
This calculator is for demonstration purposes only. Always consult a professional
financial advisor before making personal financial decisions.
| Although the information displayed is believed to be accurate, no warranties or representations are made of any kind. |
| RE/MAX REAL ESTATE CENTRE INC. |
- Listing -1 of 0
|
|

Sachi Patel
Broker
Dir:
647-702-7117
Bus:
6477027117
| Book Showing | Email a Friend |
Jump To:
At a Glance:
| Type: | Freehold - Detached |
| Area: | Peel |
| Municipality: | Brampton |
| Neighbourhood: | Avondale |
| Style: | 2-Storey |
| Lot Size: | x 110.00(Feet) |
| Approximate Age: | |
| Tax: | $4,571.3 |
| Maintenance Fee: | $0 |
| Beds: | 6+3 |
| Baths: | 4 |
| Garage: | 0 |
| Fireplace: | N |
| Air Conditioning: | |
| Pool: | None |
Locatin Map:
Payment Calculator:

Listing added to your favorite list
Looking for resale homes?

By agreeing to Terms of Use, you will have ability to search up to 295962 listings and access to richer information than found on REALTOR.ca through my website.

