
![]()
$849,900
Available - For Sale
Listing ID: X12162278
88 Brown Stre , Erin, N0B 1T0, Wellington
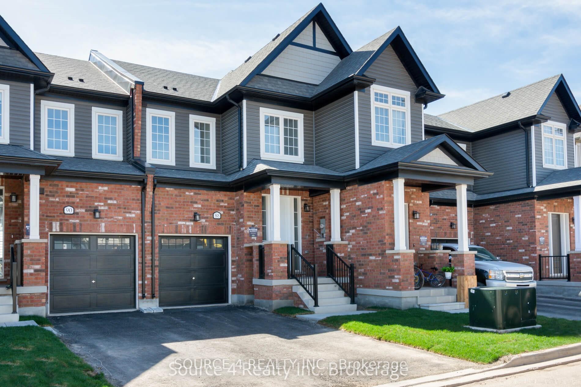
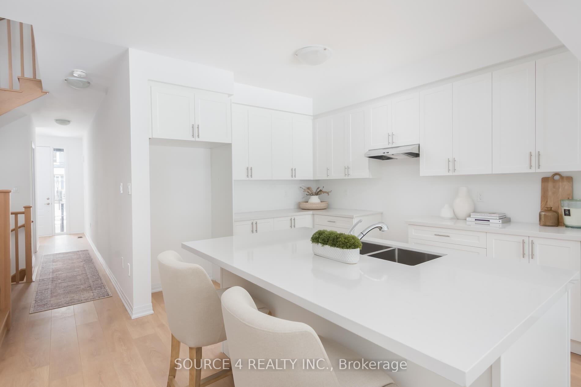
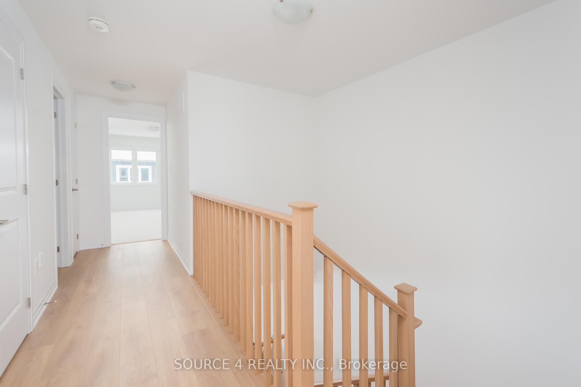
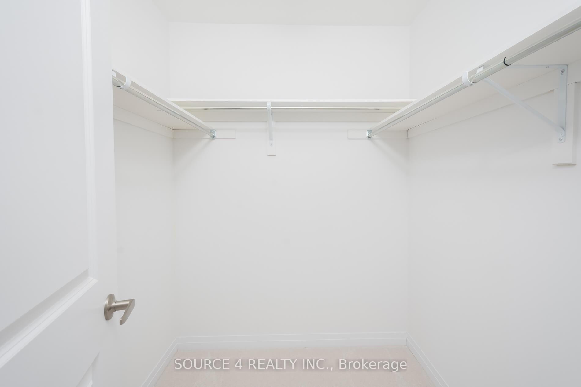
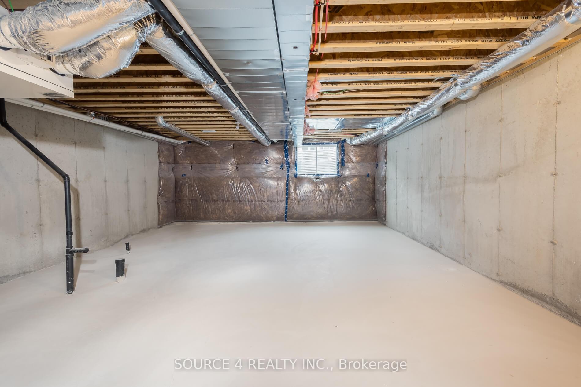
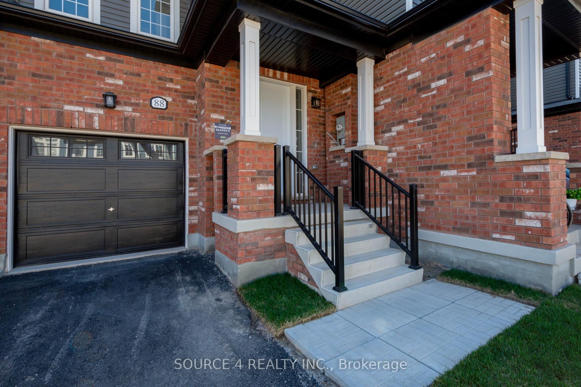
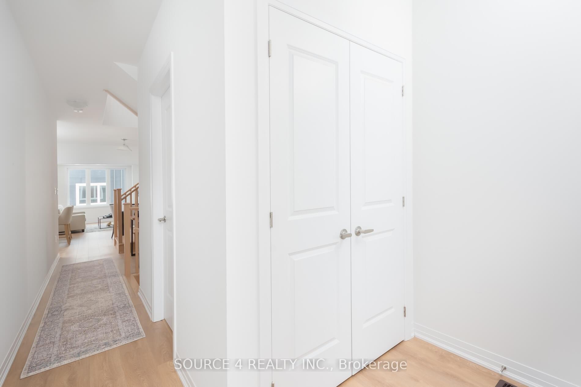
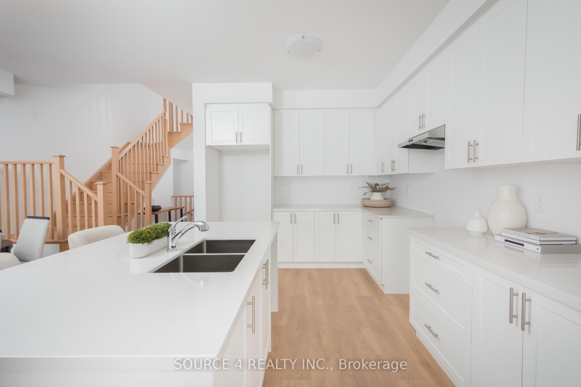
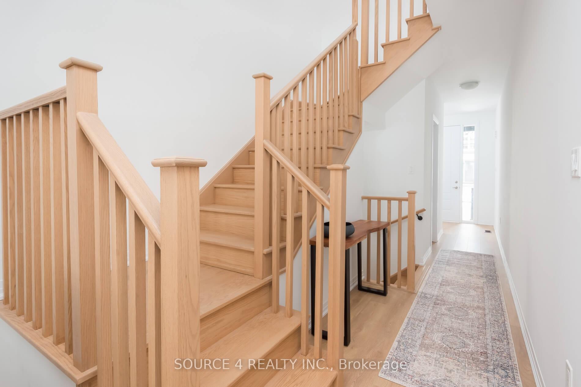
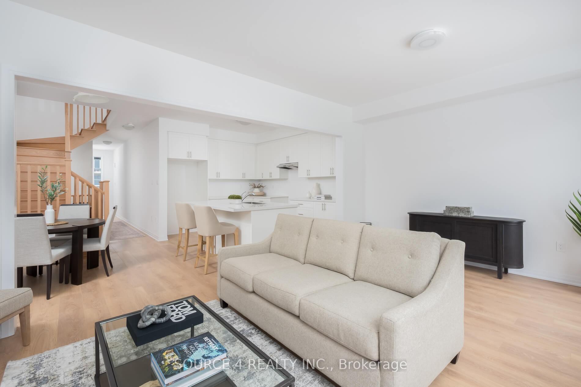
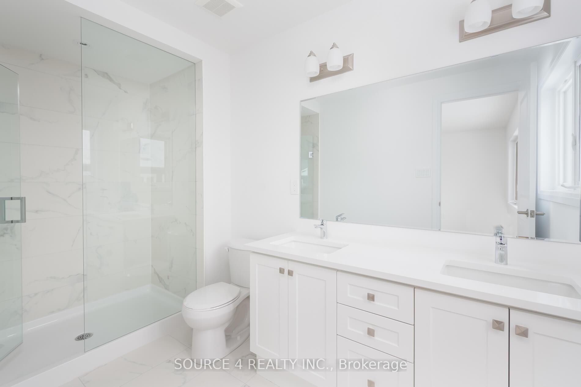
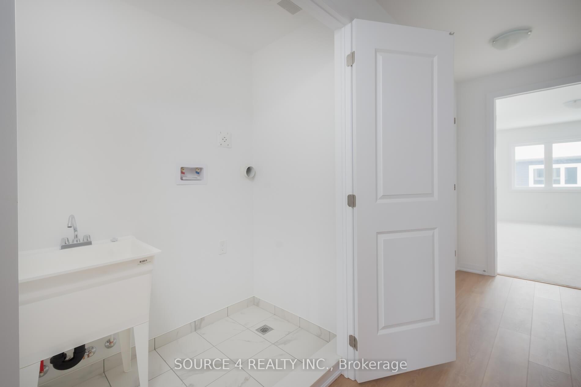
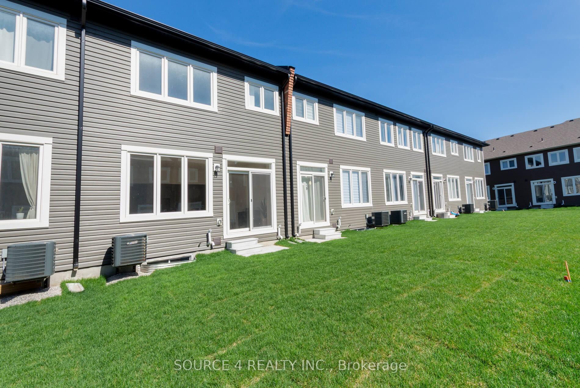
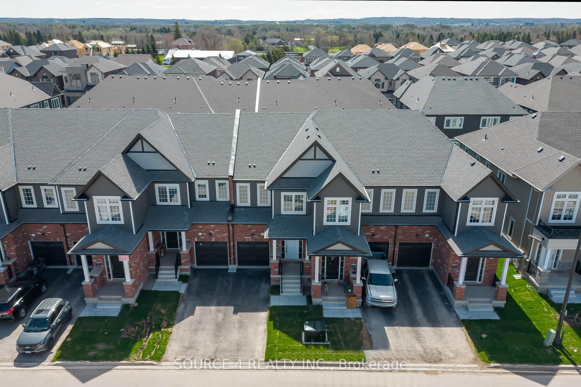
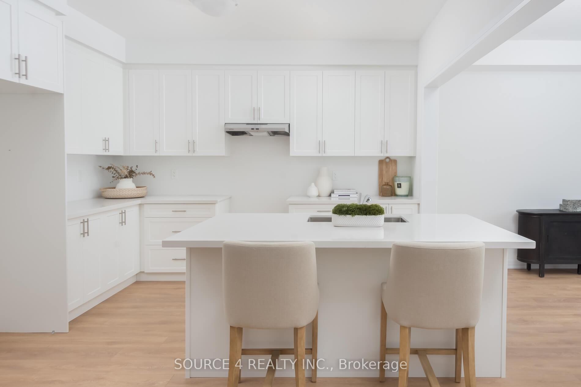
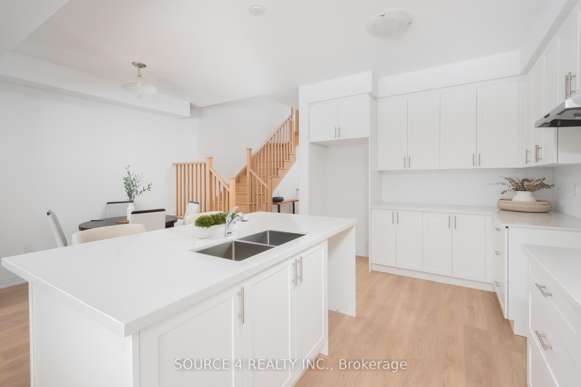
















| Welcome to this stunningly upgraded townhome in the heart of Erin, offering the perfect balance of rural tranquility and urban convenience. This exquisite home features high-end finishes and a spectacular layout that is sure to impress. Whether you are a growing family, a first-time homebuyer, or someone seeking a serene retreat, this townhome offers both style and comfort. As you enter, you are greeted with soaring smooth ceilings throughout and abundant natural light, creating an inviting atmosphere. The spacious great room is highlighted by large windows, with w/out to the backyard while the upgraded kitchen stands as the focal point of this home. The well-appointed kitchen features extended cabinetry and a large central island perfect for entertaining. Upstairs, you will find 3 generously sized bedrooms, including a primary suite that offers two w/in closets and ensuite with double vanity. The other two bedrooms share a well-appointed full bathroom. With ample storage options throughout, this home ensures that every need is met.The exterior of the townhome features a private backyard, ideal for outdoor gatherings. Located in the desirable community of Erin, this home is close to local amenities, parks, and schools, offering a perfect balance of suburban tranquility and urban convenience. Don't miss your chance to experience luxury living in a peaceful and picturesque setting. |
| Price | $849,900 |
| Taxes: | $0.00 |
| Occupancy: | Owner |
| Address: | 88 Brown Stre , Erin, N0B 1T0, Wellington |
| Directions/Cross Streets: | Wellington Rd 124 & 10 Line |
| Rooms: | 7 |
| Bedrooms: | 3 |
| Bedrooms +: | 0 |
| Family Room: | F |
| Basement: | Full, Unfinished |
| Level/Floor | Room | Length(ft) | Width(ft) | Descriptions | |
| Room 1 | Main | Kitchen | 12.5 | 9.97 | Quartz Counter, Centre Island |
| Room 2 | Main | Breakfast | 9.97 | 7.97 | |
| Room 3 | Main | Great Roo | 12.99 | 18.07 | W/O To Yard, Large Window |
| Room 4 | Second | Primary B | 16.56 | 12.6 | Ensuite Bath, Walk-In Closet(s), Large Window |
| Room 5 | Second | Bedroom 2 | 9.58 | 10.99 | Double Doors, Closet, Large Window |
| Room 6 | Second | Bedroom 3 | 8.99 | 10.99 | Walk-In Closet(s), Large Window |
| Room 7 | Second | Laundry |
| Washroom Type | No. of Pieces | Level |
| Washroom Type 1 | 2 | Main |
| Washroom Type 2 | 4 | Second |
| Washroom Type 3 | 4 | Second |
| Washroom Type 4 | 0 | |
| Washroom Type 5 | 0 |
| Total Area: | 0.00 |
| Property Type: | Att/Row/Townhouse |
| Style: | 2-Storey |
| Exterior: | Aluminum Siding, Brick |
| Garage Type: | Attached |
| Drive Parking Spaces: | 1 |
| Pool: | None |
| Approximatly Square Footage: | 1500-2000 |
| CAC Included: | N |
| Water Included: | N |
| Cabel TV Included: | N |
| Common Elements Included: | N |
| Heat Included: | N |
| Parking Included: | N |
| Condo Tax Included: | N |
| Building Insurance Included: | N |
| Fireplace/Stove: | N |
| Heat Type: | Forced Air |
| Central Air Conditioning: | Central Air |
| Central Vac: | Y |
| Laundry Level: | Syste |
| Ensuite Laundry: | F |
| Sewers: | Sewer |
$
%
Years
This calculator is for demonstration purposes only. Always consult a professional
financial advisor before making personal financial decisions.
| Although the information displayed is believed to be accurate, no warranties or representations are made of any kind. |
| SOURCE 4 REALTY INC. |
- Listing -1 of 0
|
|

Sachi Patel
Broker
Dir:
647-702-7117
Bus:
6477027117
| Book Showing | Email a Friend |
Jump To:
At a Glance:
| Type: | Freehold - Att/Row/Townhouse |
| Area: | Wellington |
| Municipality: | Erin |
| Neighbourhood: | Erin |
| Style: | 2-Storey |
| Lot Size: | x 91.15(Feet) |
| Approximate Age: | |
| Tax: | $0 |
| Maintenance Fee: | $0 |
| Beds: | 3 |
| Baths: | 3 |
| Garage: | 0 |
| Fireplace: | N |
| Air Conditioning: | |
| Pool: | None |
Locatin Map:
Payment Calculator:

Listing added to your favorite list
Looking for resale homes?

By agreeing to Terms of Use, you will have ability to search up to 295962 listings and access to richer information than found on REALTOR.ca through my website.

