
![]()
$849,900
Available - For Sale
Listing ID: C12161573
375 King Stre , Toronto, M5V 1K5, Toronto
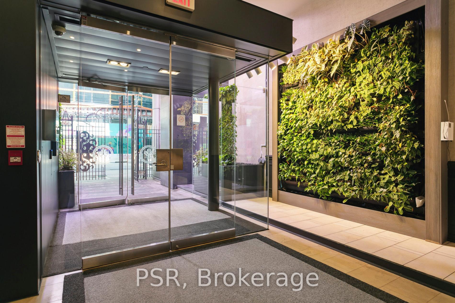
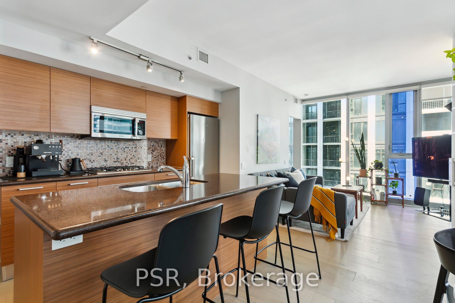
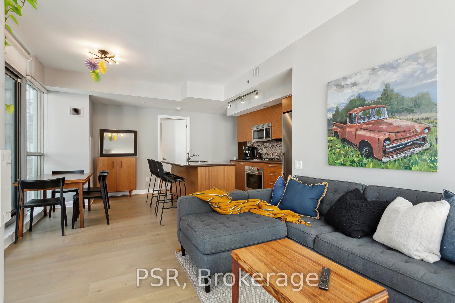
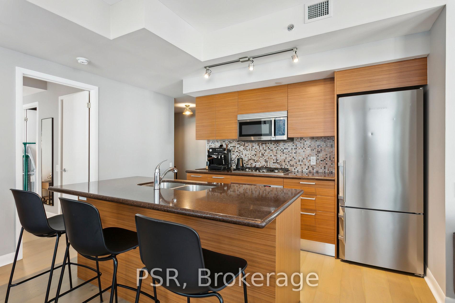
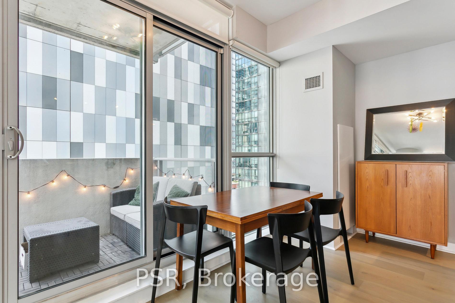
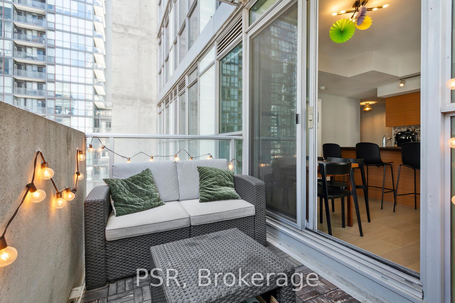
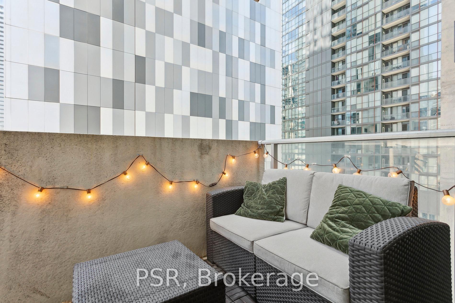
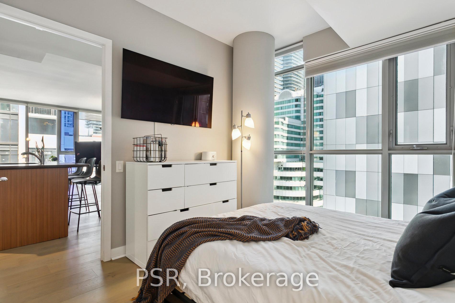
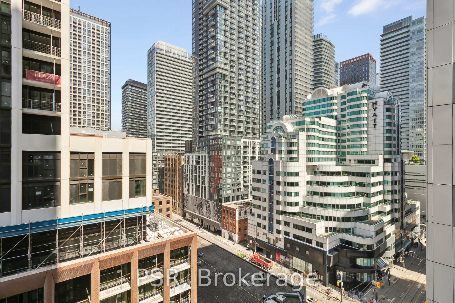
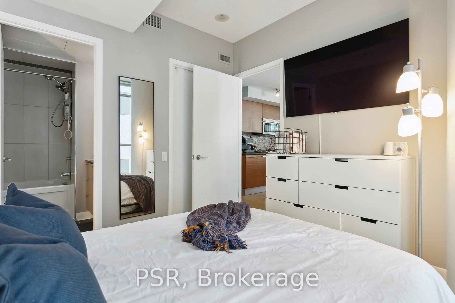
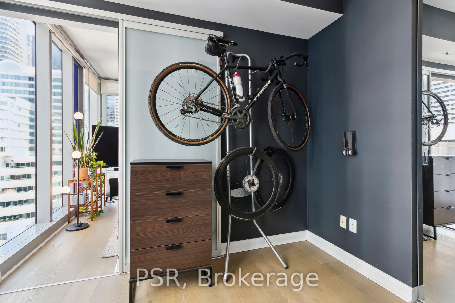
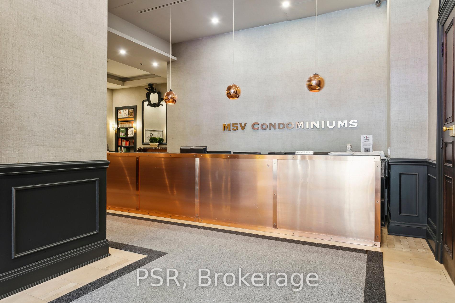
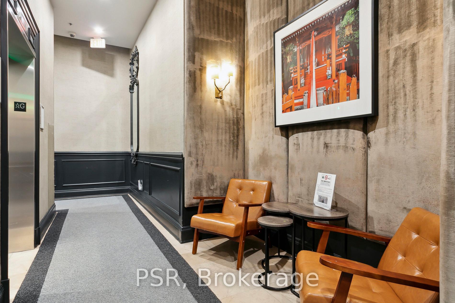
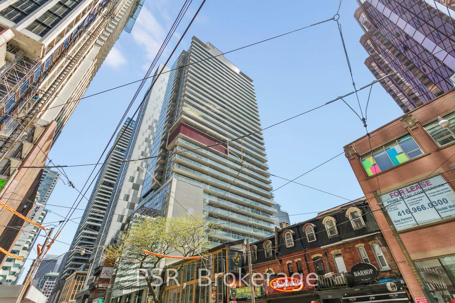
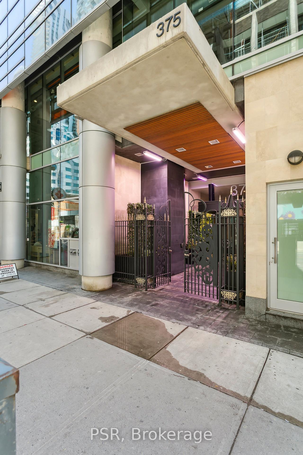

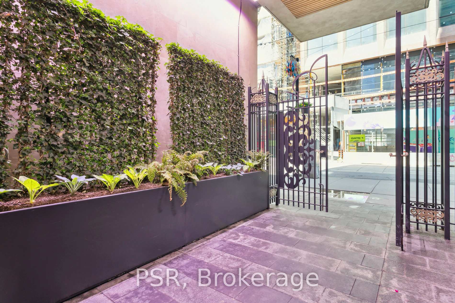
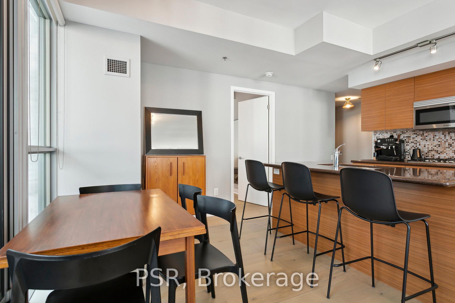
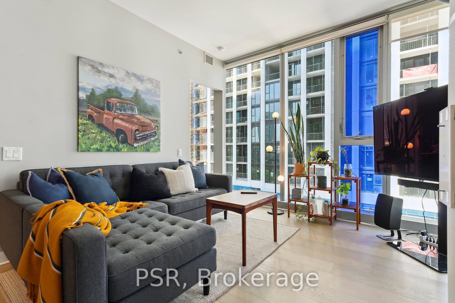
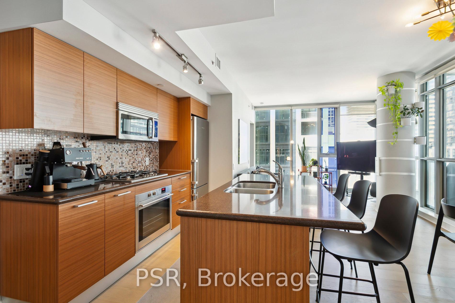
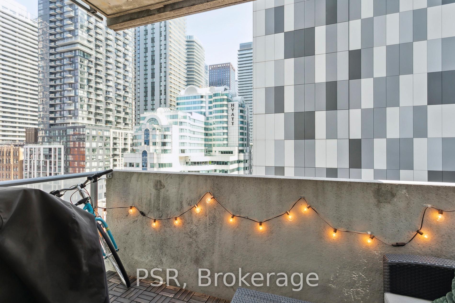
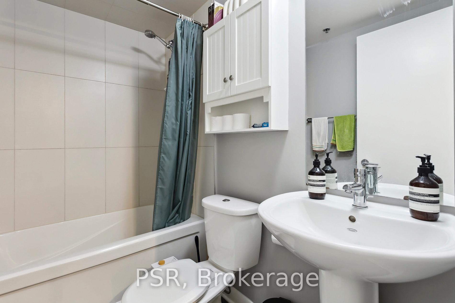
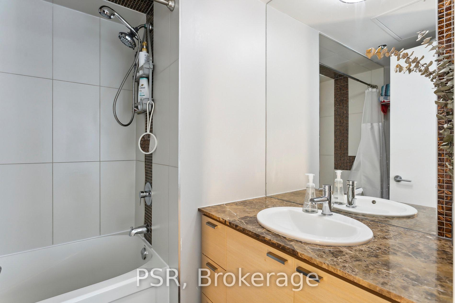
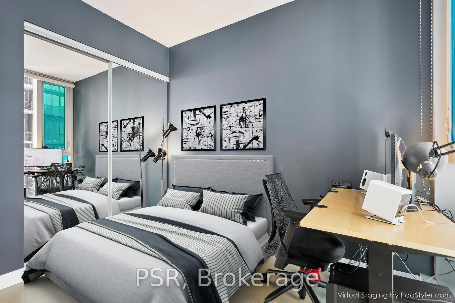
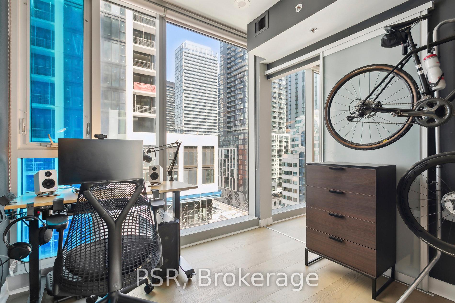
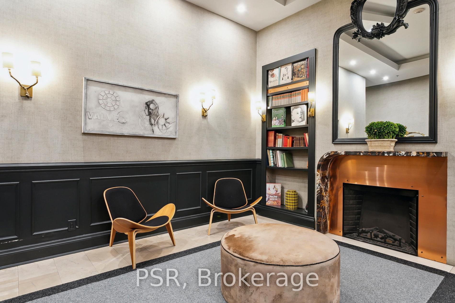
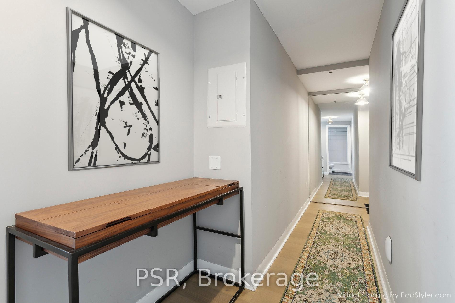



























| The two bedroom condo listing you've been patiently waiting for. This split bedroom corner suite has over 50 linear feet of wrap-around windows and the best floor plan in its weight class that the market has to offer. 852 sq. ft. of wonderfully efficient interior space + the coziest balcony including gas line for BBQ. Foyer with full height double door mirrored sliders & the perfect picture/art wall. Primary bedroom with 4pc ensuite and walk-in closet.*True* second bedroom with wall-to-wall closets and a big bright window. 9ft. flat finish ceilings. Owner-occupied, never leased. Parking & Locker included. Dynamic King/Spadina location right smack dab in the middle of downtown. Stunning building entryway and lobby. A stellar package that is priced to sell! Floor plan available. New engineered hardwood throughout (2023). |
| Price | $849,900 |
| Taxes: | $4105.00 |
| Occupancy: | Owner |
| Address: | 375 King Stre , Toronto, M5V 1K5, Toronto |
| Postal Code: | M5V 1K5 |
| Province/State: | Toronto |
| Directions/Cross Streets: | King/Spadina |
| Level/Floor | Room | Length(ft) | Width(ft) | Descriptions | |
| Room 1 | Flat | Living Ro | Hardwood Floor, Large Window, Open Concept | ||
| Room 2 | Flat | Dining Ro | Hardwood Floor, Open Concept, W/O To Balcony | ||
| Room 3 | Flat | Kitchen | Hardwood Floor, Centre Island, Stone Counters | ||
| Room 4 | Flat | Primary B | Hardwood Floor, 4 Pc Ensuite, Walk-In Closet(s) | ||
| Room 5 | Flat | Bedroom 2 | Hardwood Floor, Large Window, Sliding Doors |
| Washroom Type | No. of Pieces | Level |
| Washroom Type 1 | 4 | Flat |
| Washroom Type 2 | 0 | |
| Washroom Type 3 | 0 | |
| Washroom Type 4 | 0 | |
| Washroom Type 5 | 0 |
| Total Area: | 0.00 |
| Washrooms: | 2 |
| Heat Type: | Forced Air |
| Central Air Conditioning: | Central Air |
$
%
Years
This calculator is for demonstration purposes only. Always consult a professional
financial advisor before making personal financial decisions.
| Although the information displayed is believed to be accurate, no warranties or representations are made of any kind. |
| PSR |
- Listing -1 of 0
|
|

Sachi Patel
Broker
Dir:
647-702-7117
Bus:
6477027117
| Book Showing | Email a Friend |
Jump To:
At a Glance:
| Type: | Com - Condo Apartment |
| Area: | Toronto |
| Municipality: | Toronto C01 |
| Neighbourhood: | Waterfront Communities C1 |
| Style: | Apartment |
| Lot Size: | x 0.00() |
| Approximate Age: | |
| Tax: | $4,105 |
| Maintenance Fee: | $822.56 |
| Beds: | 2 |
| Baths: | 2 |
| Garage: | 0 |
| Fireplace: | N |
| Air Conditioning: | |
| Pool: |
Locatin Map:
Payment Calculator:

Listing added to your favorite list
Looking for resale homes?

By agreeing to Terms of Use, you will have ability to search up to 295962 listings and access to richer information than found on REALTOR.ca through my website.

