
![]()
$528,000
Available - For Sale
Listing ID: W12163189
50 Thomas Riley Road , Toronto, M9B 0C5, Toronto
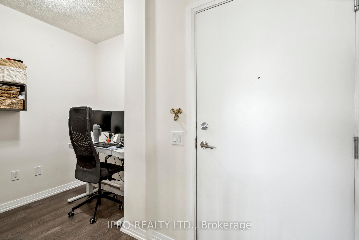
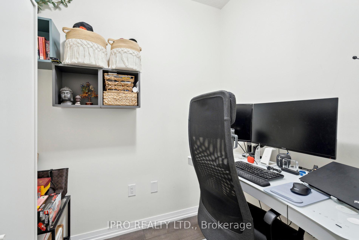
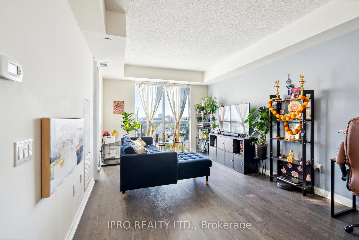
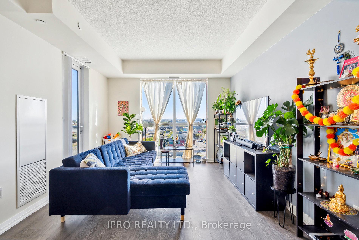
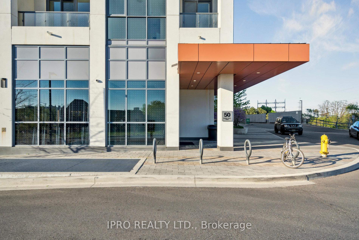
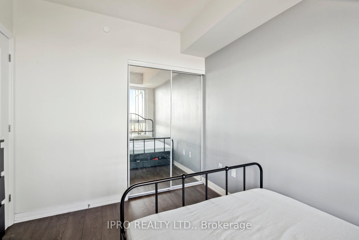
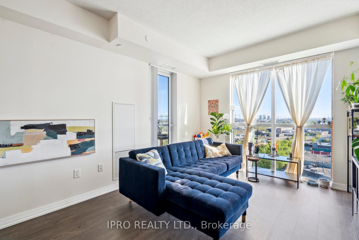
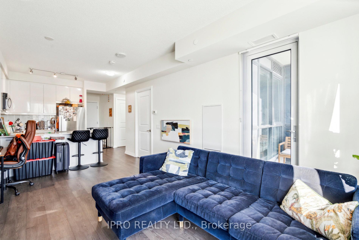

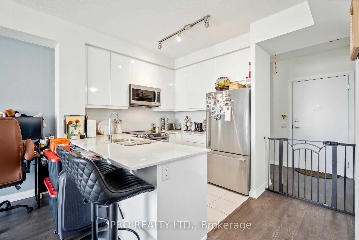
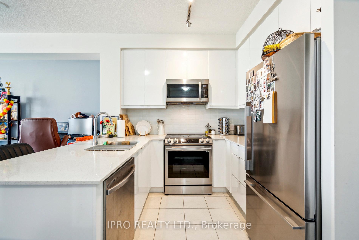
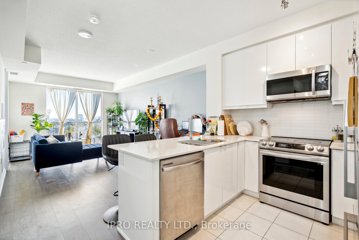
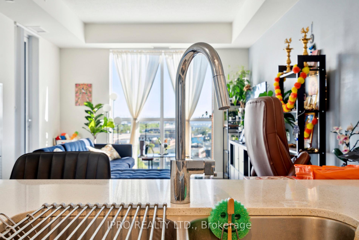
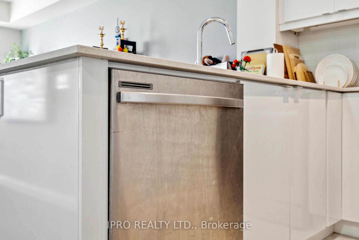
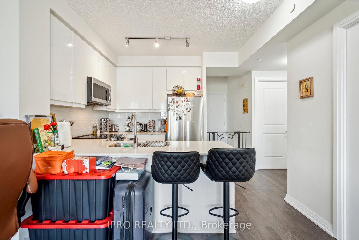
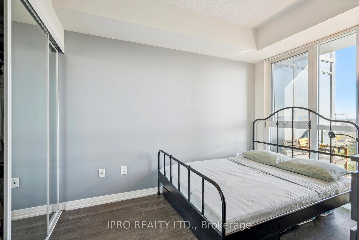
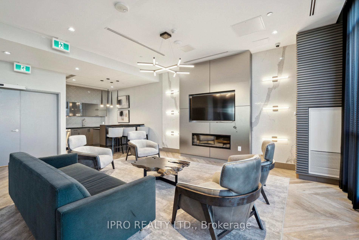
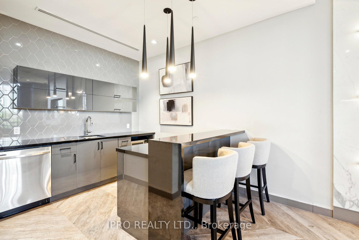
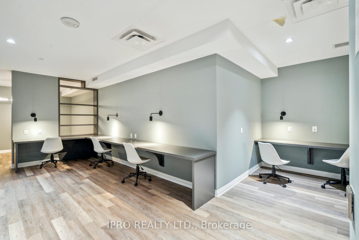
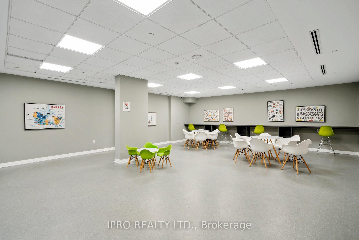
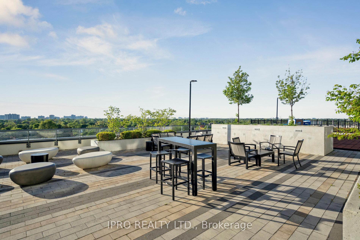
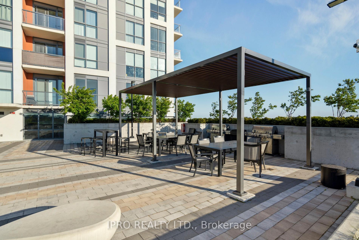
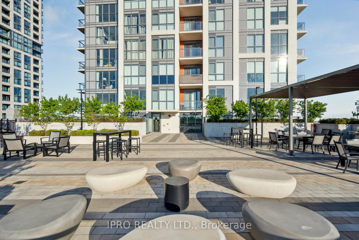
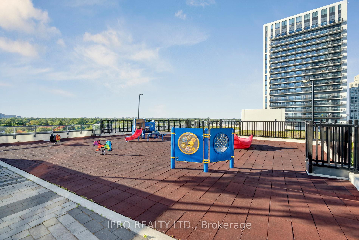
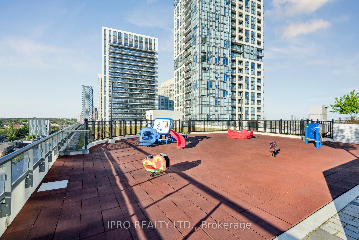
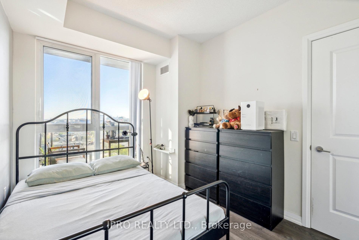
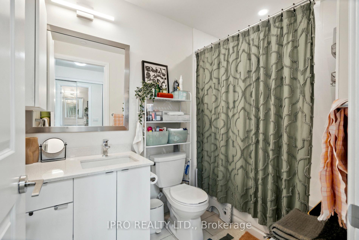
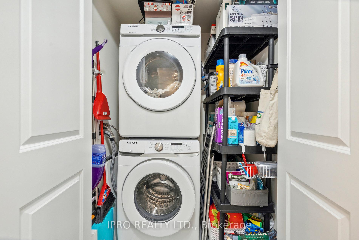
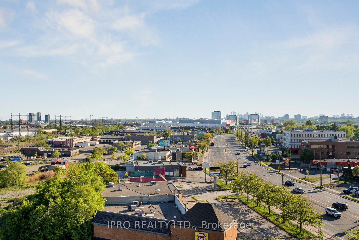
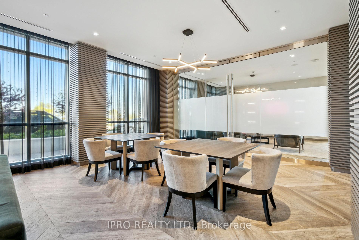
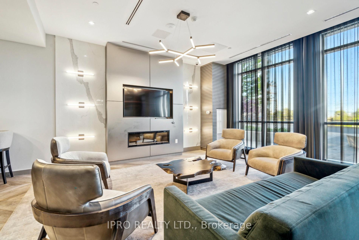
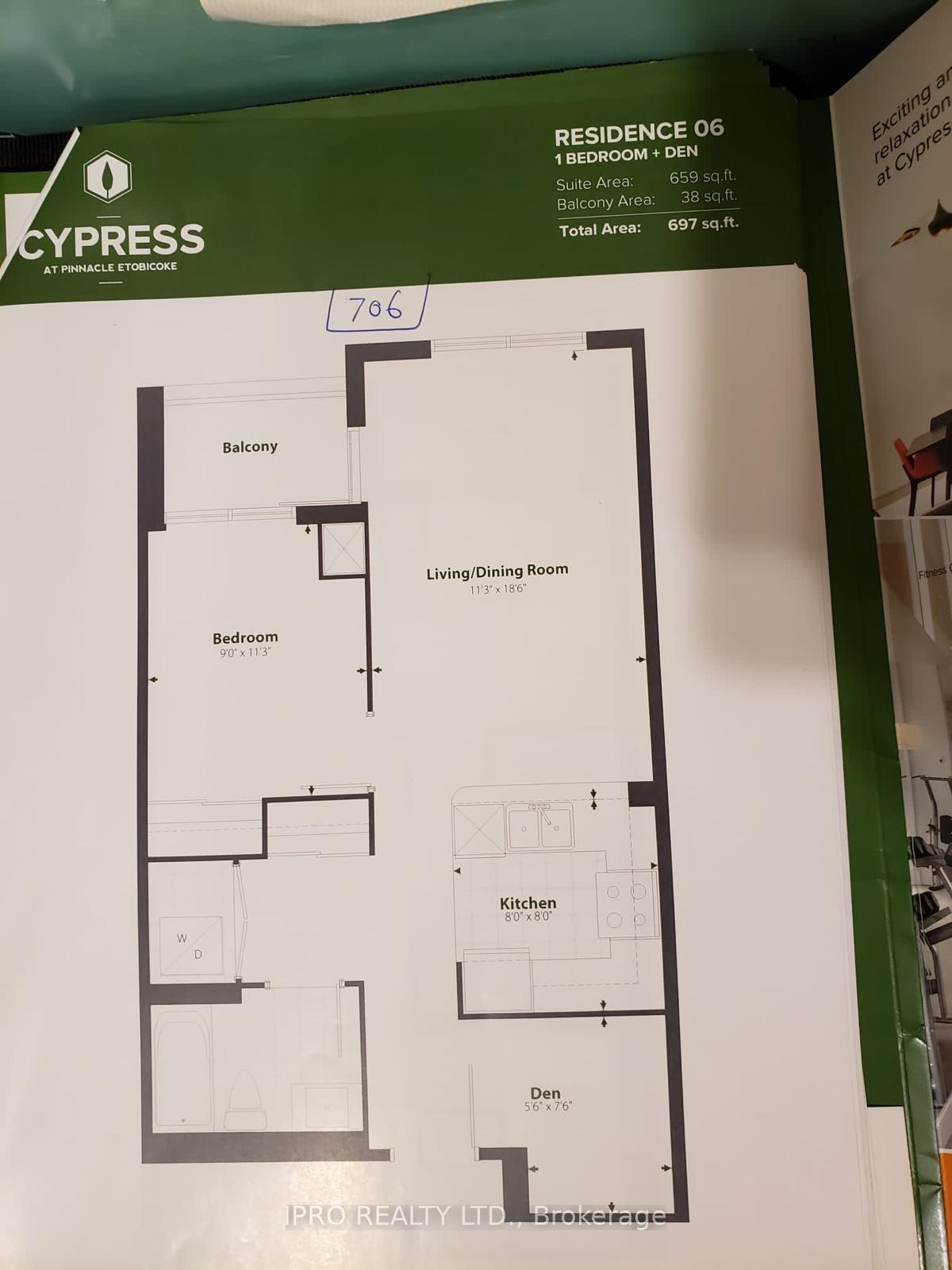
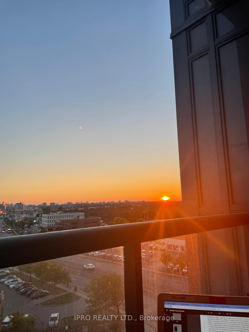
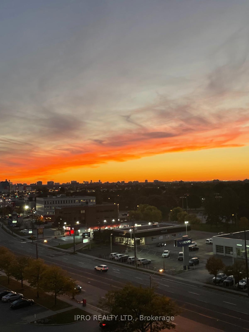
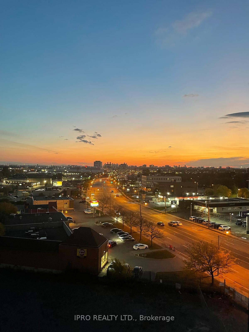
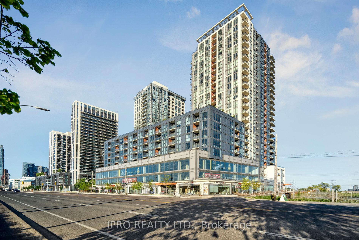
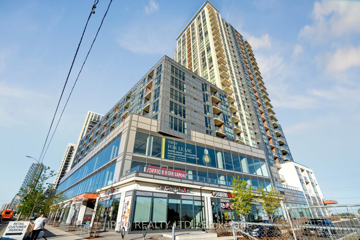
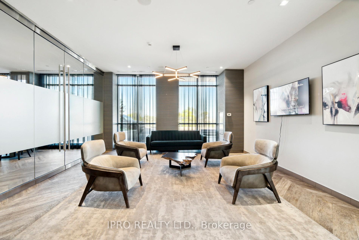
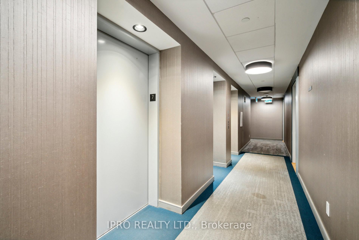
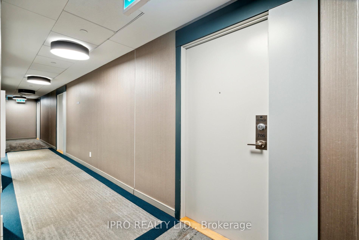
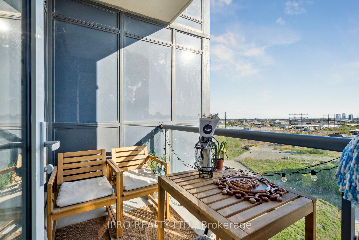
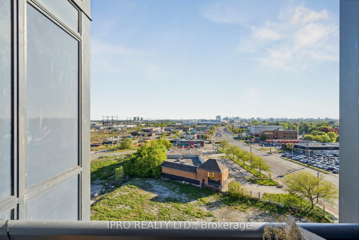










































| Welcome to a bright, beautifully designed condo featuring 9 ft ceilings, open-concept living, and clear west-facing views perfect for enjoying peaceful Sunset from the comfort of your home. Located just steps from Kipling GO & TTC. Featuring modern kitchen equipped with quartz countertops, modern backsplash and stainless steel appliances. The spacious den offers flexibility for a home office or children's play area. Enjoy the convenience of ensuite laundry, 1 parking spot, and 1 locker. Maintenance fees also include INTERNET service for added value and convenience. The top-tier amenities include a fully equipped gym, yoga studio, party room, outdoor BBQ terrace, children's play areas, and more. Location is amazing. Minutes to Sherway Gardens, Cloverdale Mall, Islington Village, and restaurants in the heart of Etobicoke. Perfect opportunity for first-time buyers, professionals, or investors seeking comfort. Tenant will be vacating on June 30th. |
| Price | $528,000 |
| Taxes: | $2351.32 |
| Occupancy: | Tenant |
| Address: | 50 Thomas Riley Road , Toronto, M9B 0C5, Toronto |
| Postal Code: | M9B 0C5 |
| Province/State: | Toronto |
| Directions/Cross Streets: | Dundas Street West & Kipling Avenue |
| Level/Floor | Room | Length(ft) | Width(ft) | Descriptions | |
| Room 1 | Flat | Living Ro | 18.5 | 11.25 | Laminate, W/O To Balcony, Open Concept |
| Room 2 | Flat | Kitchen | 11.25 | 8.99 | Ceramic Floor, Quartz Counter, Stainless Steel Appl |
| Room 3 | Flat | Bedroom | 10 | 10 | Laminate, Mirrored Closet, Large Window |
| Room 4 | Flat | Den | 7.51 | 5.51 | Laminate, Open Concept |
| Room 5 | Flat | Sitting | 3.94 | 9.64 | Balcony, West View |
| Washroom Type | No. of Pieces | Level |
| Washroom Type 1 | 4 | Flat |
| Washroom Type 2 | 0 | |
| Washroom Type 3 | 0 | |
| Washroom Type 4 | 0 | |
| Washroom Type 5 | 0 |
| Total Area: | 0.00 |
| Approximatly Age: | 0-5 |
| Washrooms: | 1 |
| Heat Type: | Forced Air |
| Central Air Conditioning: | Central Air |
| Elevator Lift: | True |
$
%
Years
This calculator is for demonstration purposes only. Always consult a professional
financial advisor before making personal financial decisions.
| Although the information displayed is believed to be accurate, no warranties or representations are made of any kind. |
| IPRO REALTY LTD. |
- Listing -1 of 0
|
|

Sachi Patel
Broker
Dir:
647-702-7117
Bus:
6477027117
| Book Showing | Email a Friend |
Jump To:
At a Glance:
| Type: | Com - Condo Apartment |
| Area: | Toronto |
| Municipality: | Toronto W08 |
| Neighbourhood: | Islington-City Centre West |
| Style: | Apartment |
| Lot Size: | x 0.00() |
| Approximate Age: | 0-5 |
| Tax: | $2,351.32 |
| Maintenance Fee: | $631 |
| Beds: | 1+1 |
| Baths: | 1 |
| Garage: | 0 |
| Fireplace: | N |
| Air Conditioning: | |
| Pool: |
Locatin Map:
Payment Calculator:

Listing added to your favorite list
Looking for resale homes?

By agreeing to Terms of Use, you will have ability to search up to 299760 listings and access to richer information than found on REALTOR.ca through my website.

