
![]()
$1,050,000
Available - For Sale
Listing ID: N12163345
99 Widdifield Aven , Newmarket, L3X 1Z3, York
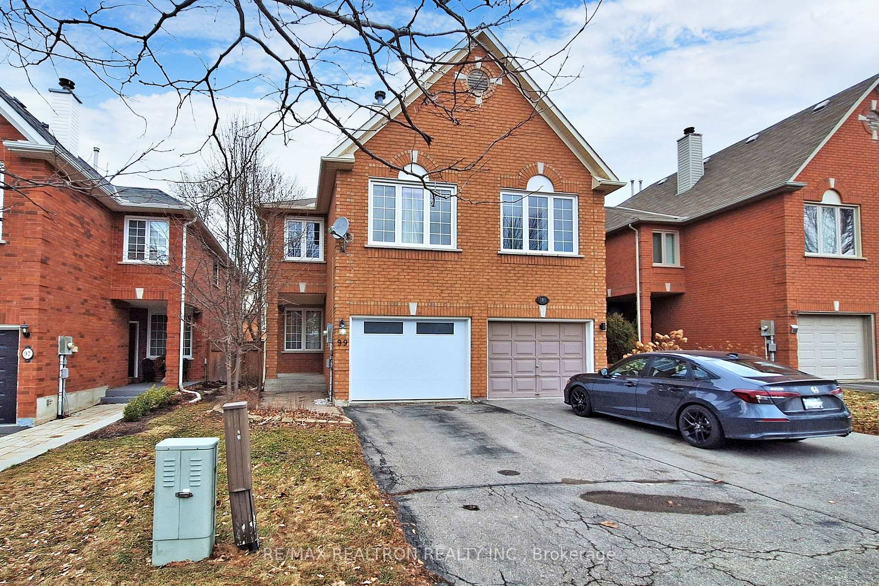
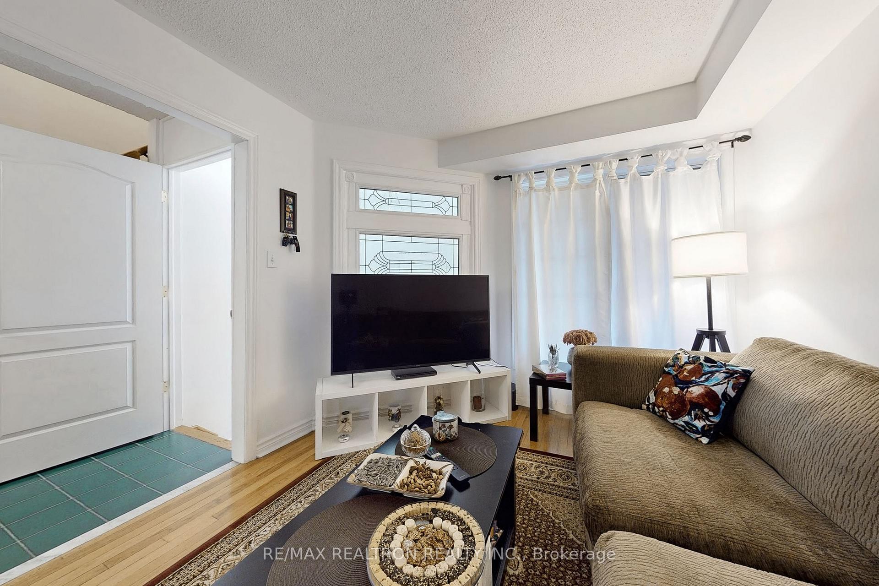
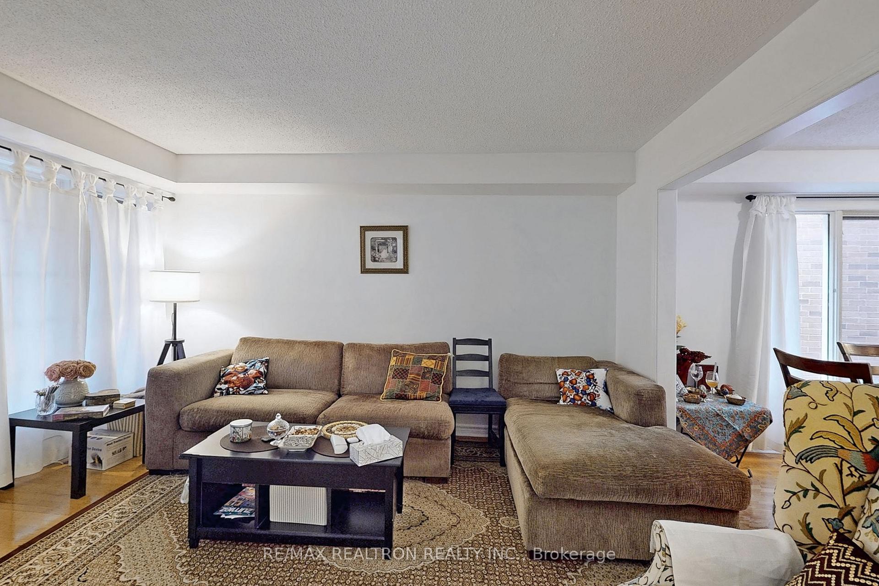
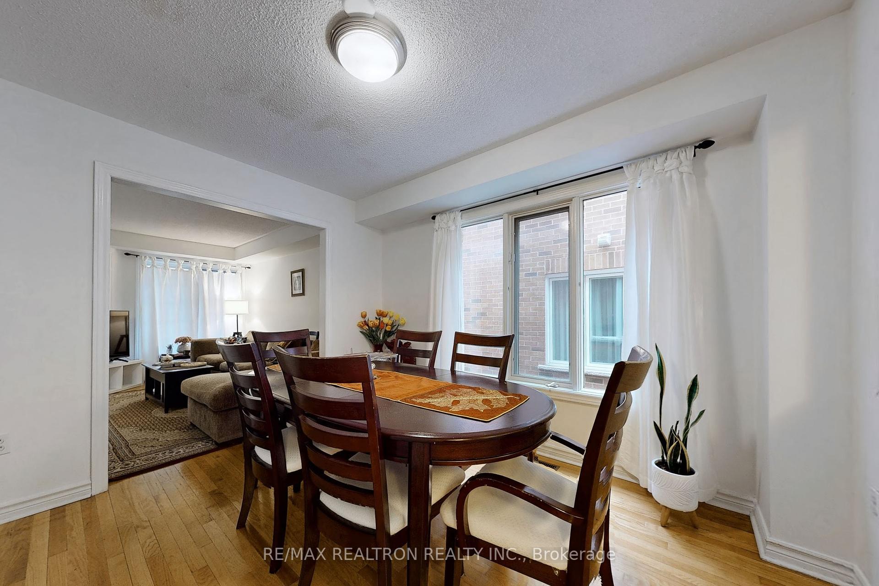
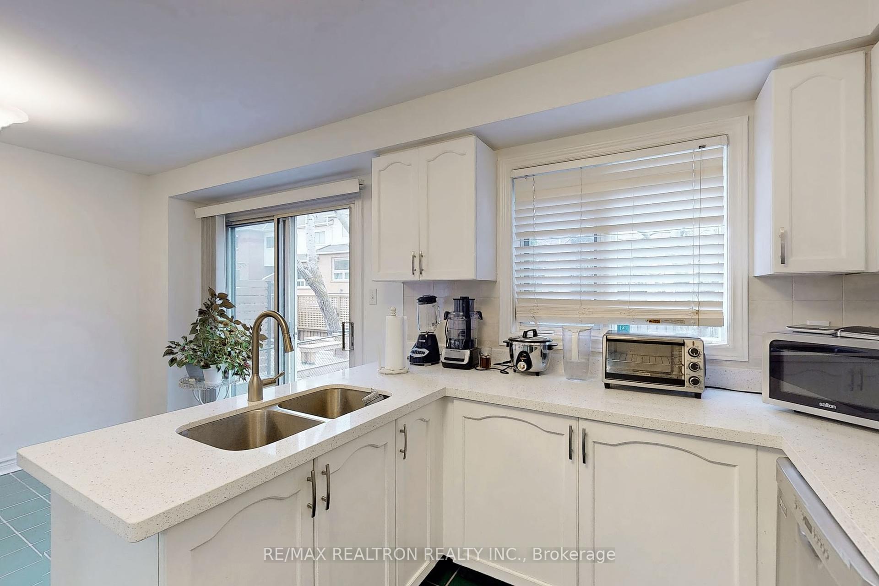
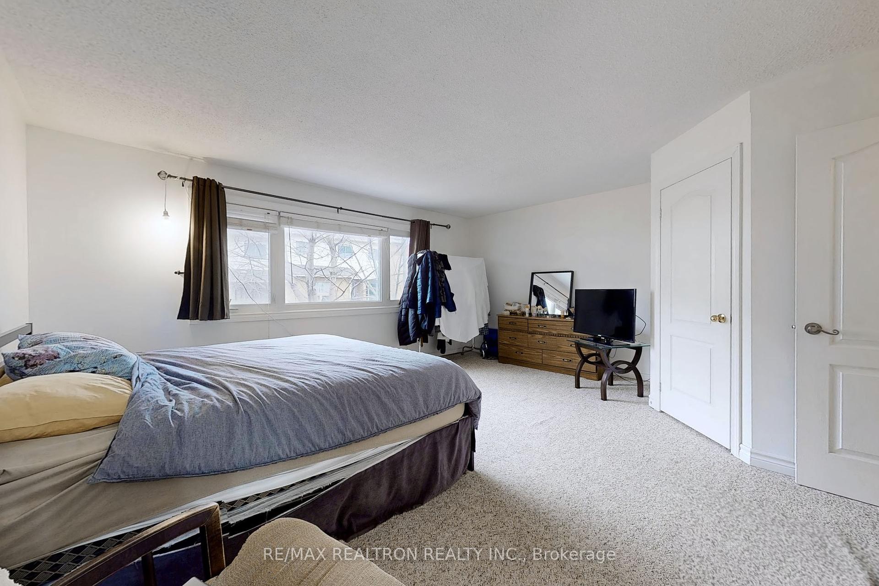
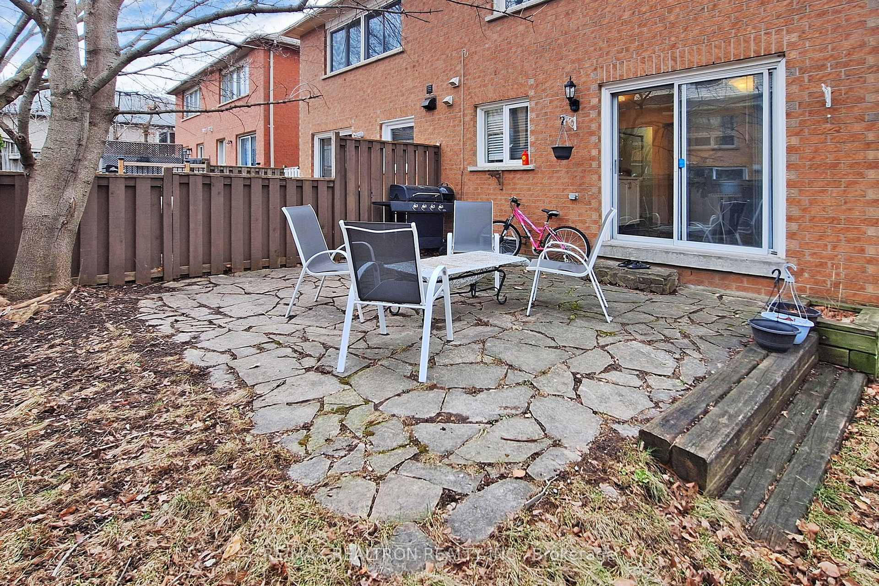







| Own the lifestyle you deserve in one of Newmarket's most sought-after family neighborhoods! This move-in ready 4-bedroom semi offers space, comfort, and income potential, everything todays buyer is looking for. Step inside and enjoy a bright, open main floor with hardwood throughout, a chef-inspired kitchen with granite counters and stainless steel appliances, and a walkout to a private, fully fenced backyard, perfect for entertaining, relaxing, or letting kids and pets play freely. Benefit from direct garage access and a smart layout that supports growing families and remote work. Upstairs, unwind in four generous bedrooms, including a spacious primary suite and a flexible bonus room ideal for an office, media lounge, or playroom. Unlock the value of the fully finished basement with a separate entrance, full kitchen, and bathroom perfect for extended family or rental income to offset your mortgage.**Enjoy ownership in a location that puts everything within reach**steps to Yonge Street, transit, GO Station, parks, schools, and major highways. Why rent or compromise, when you can own it all? Schedule your private showing today and step into your next chapter. |
| Price | $1,050,000 |
| Taxes: | $4392.00 |
| Occupancy: | Owner+T |
| Address: | 99 Widdifield Aven , Newmarket, L3X 1Z3, York |
| Directions/Cross Streets: | Yonge St & Savage Rd |
| Rooms: | 8 |
| Rooms +: | 2 |
| Bedrooms: | 4 |
| Bedrooms +: | 1 |
| Family Room: | T |
| Basement: | Finished |
| Level/Floor | Room | Length(ft) | Width(ft) | Descriptions | |
| Room 1 | Ground | Kitchen | 17.06 | 11.81 | Ceramic Floor, W/O To Patio, Family Size Kitchen |
| Room 2 | Ground | Living Ro | 13.12 | 10 | Hardwood Floor, Window, Combined w/Dining |
| Room 3 | Ground | Dining Ro | 11.15 | 10.17 | Hardwood Floor, Window, Combined w/Living |
| Room 4 | Ground | Laundry | Ceramic Floor, B/I Shelves | ||
| Room 5 | Second | Primary B | 17.06 | 14.43 | 4 Pc Ensuite, Walk-In Closet(s), Broadloom |
| Room 6 | Second | Bedroom | 12.14 | 10.17 | Laminate, Double Closet, Window |
| Room 7 | Second | Bedroom | 12.14 | 9.84 | Laminate, Closet, Window |
| Room 8 | Second | Bedroom | 10.82 | 10.99 | Laminate, Gas Fireplace, B/I Bookcase |
| Room 9 | Basement | Recreatio | 13.45 | 9.18 | Broadloom, Pot Lights, Window |
| Room 10 | Basement | Bedroom | 16.24 | 10.5 | Broadloom, Walk-In Closet(s), Window |
| Washroom Type | No. of Pieces | Level |
| Washroom Type 1 | 4 | Second |
| Washroom Type 2 | 4 | Second |
| Washroom Type 3 | 2 | Main |
| Washroom Type 4 | 3 | Basement |
| Washroom Type 5 | 0 |
| Total Area: | 0.00 |
| Property Type: | Semi-Detached |
| Style: | 2-Storey |
| Exterior: | Brick |
| Garage Type: | Attached |
| (Parking/)Drive: | Private |
| Drive Parking Spaces: | 2 |
| Park #1 | |
| Parking Type: | Private |
| Park #2 | |
| Parking Type: | Private |
| Pool: | None |
| Approximatly Square Footage: | 1500-2000 |
| CAC Included: | N |
| Water Included: | N |
| Cabel TV Included: | N |
| Common Elements Included: | N |
| Heat Included: | N |
| Parking Included: | N |
| Condo Tax Included: | N |
| Building Insurance Included: | N |
| Fireplace/Stove: | Y |
| Heat Type: | Forced Air |
| Central Air Conditioning: | Central Air |
| Central Vac: | N |
| Laundry Level: | Syste |
| Ensuite Laundry: | F |
| Sewers: | Sewer |
$
%
Years
This calculator is for demonstration purposes only. Always consult a professional
financial advisor before making personal financial decisions.
| Although the information displayed is believed to be accurate, no warranties or representations are made of any kind. |
| RE/MAX REALTRON REALTY INC. |
- Listing -1 of 0
|
|

Sachi Patel
Broker
Dir:
647-702-7117
Bus:
6477027117
| Book Showing | Email a Friend |
Jump To:
At a Glance:
| Type: | Freehold - Semi-Detached |
| Area: | York |
| Municipality: | Newmarket |
| Neighbourhood: | Armitage |
| Style: | 2-Storey |
| Lot Size: | x 109.70(Feet) |
| Approximate Age: | |
| Tax: | $4,392 |
| Maintenance Fee: | $0 |
| Beds: | 4+1 |
| Baths: | 4 |
| Garage: | 0 |
| Fireplace: | Y |
| Air Conditioning: | |
| Pool: | None |
Locatin Map:
Payment Calculator:

Listing added to your favorite list
Looking for resale homes?

By agreeing to Terms of Use, you will have ability to search up to 295962 listings and access to richer information than found on REALTOR.ca through my website.

