
![]()
$949,900
Available - For Sale
Listing ID: W12099424
172 Firgrove Cres , Toronto, M3N 1K6, Toronto
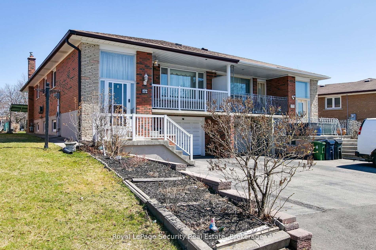

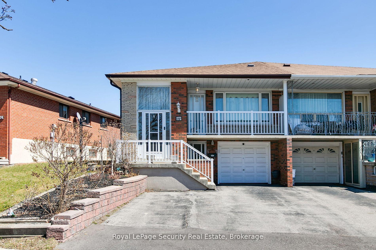
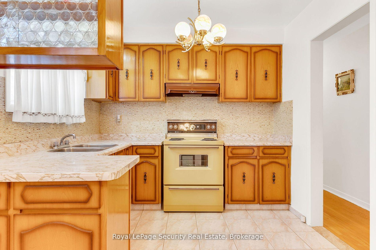
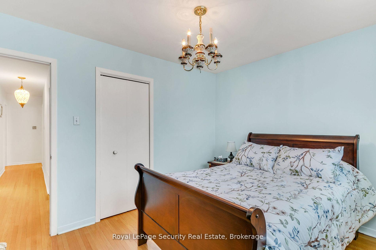
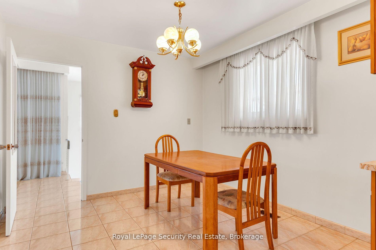
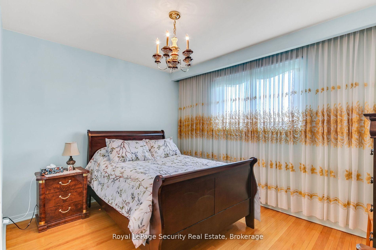
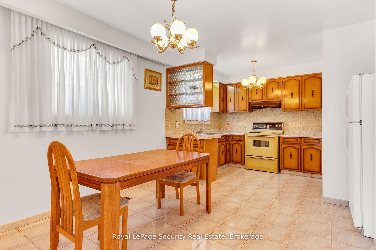
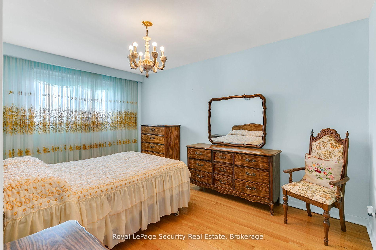
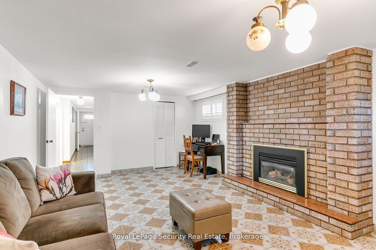
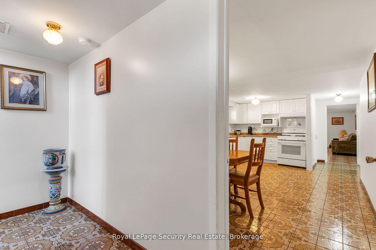
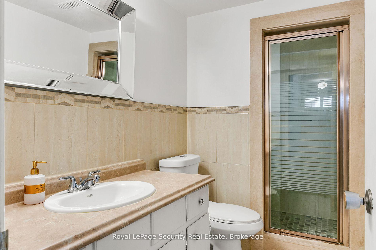
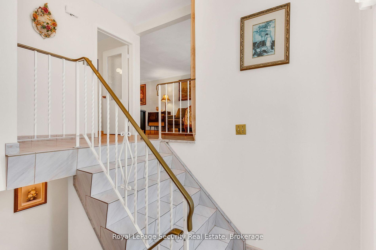
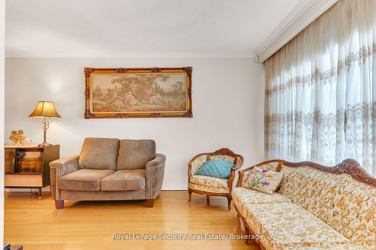
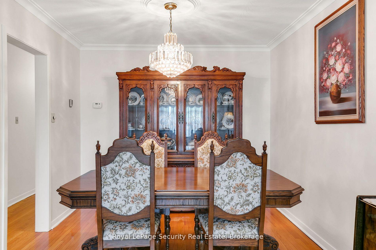
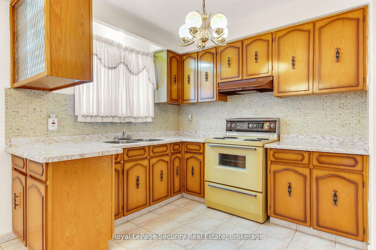

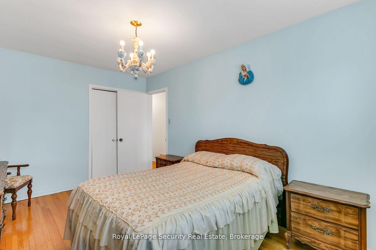
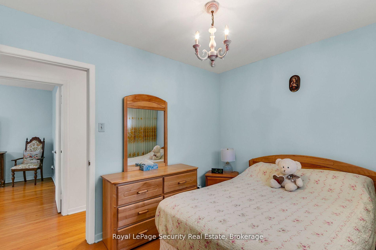
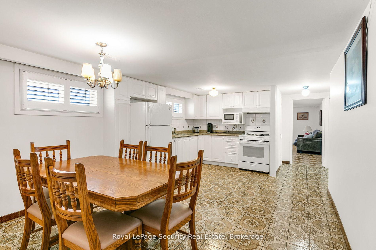
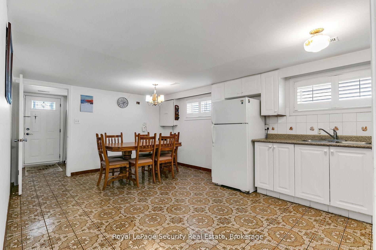
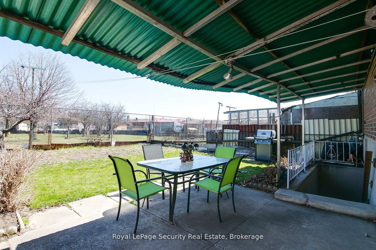
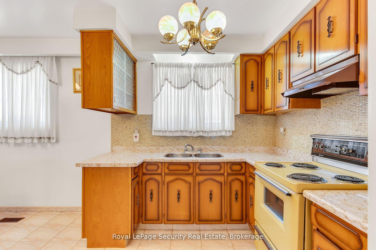
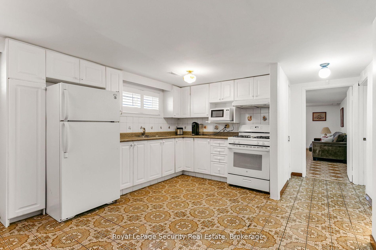
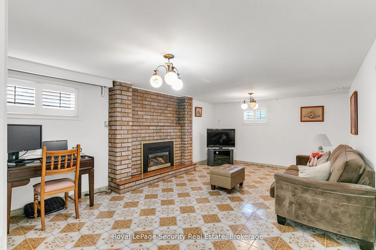
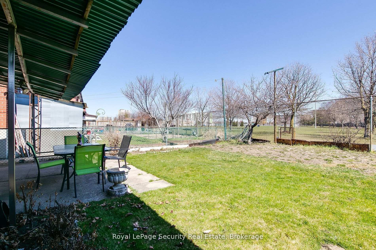
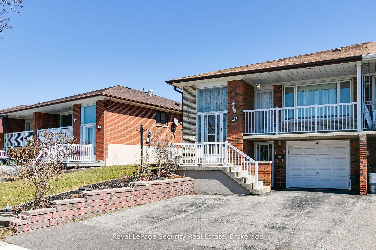
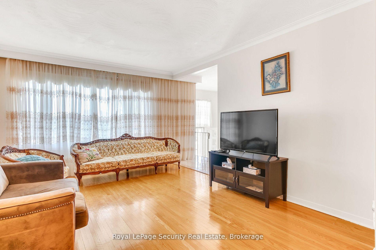
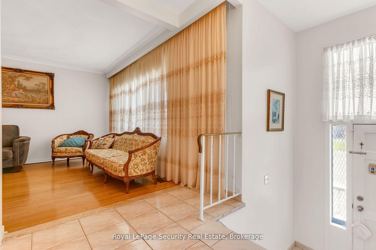
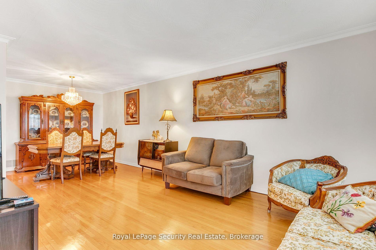

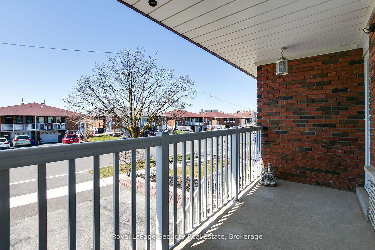
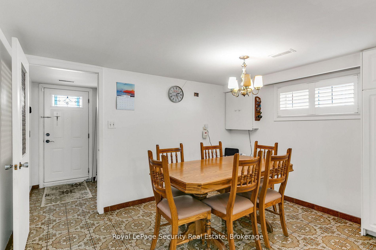
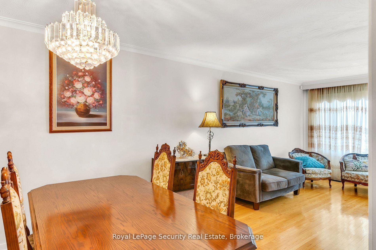
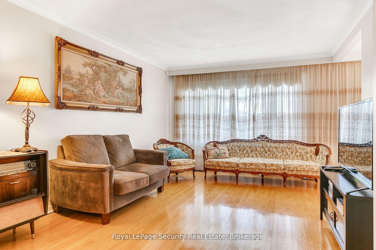
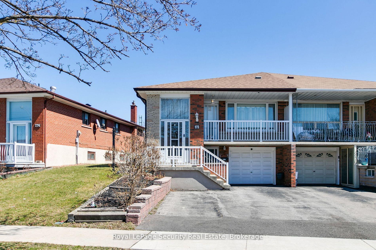
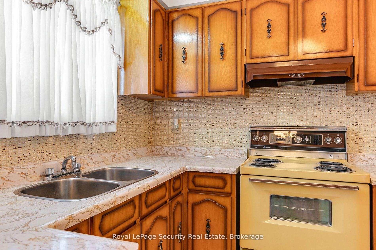
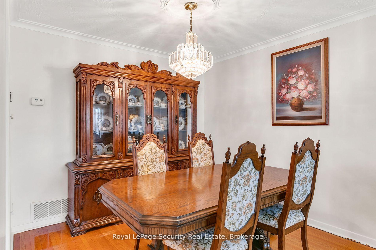
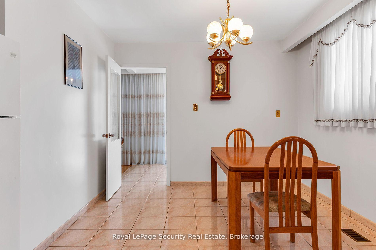

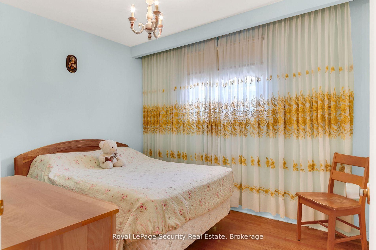
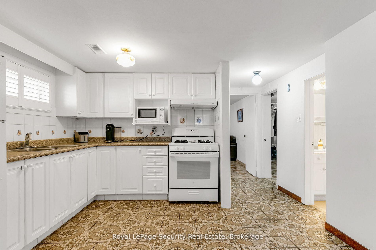










































| Charming 3-Bedroom Raised Bungalow on Firgrove Crescent, Toronto. This beautifully maintained 3-bedroom residence on the desirable Firgrove Crescent offers a perfect blend of comfort and style. Enjoy an inviting open-concept living and dining area, perfect for family gatherings and entertaining guests. The well-appointed eat-in kitchen features ample cabinetry and a cozy breakfast nook. Three generous bedrooms provide peaceful retreats, with large windows that fill each room with natural light. Step outside to a beautifully landscaped yard, backing on to a park ideal for summer barbecues and relaxing evenings. Nestled in a friendly neighborhood, you'll have easy access to parks, schools, shopping, and public transit. This home is a true gem, combining modern amenities with a warm, welcoming atmosphere. Don't miss the opportunity to make this your new home in Toronto! |
| Price | $949,900 |
| Taxes: | $3397.62 |
| Occupancy: | Owner |
| Address: | 172 Firgrove Cres , Toronto, M3N 1K6, Toronto |
| Directions/Cross Streets: | Finch and Hwy 400 |
| Rooms: | 6 |
| Rooms +: | 3 |
| Bedrooms: | 3 |
| Bedrooms +: | 0 |
| Family Room: | F |
| Basement: | Separate Ent |
| Level/Floor | Room | Length(ft) | Width(ft) | Descriptions | |
| Room 1 | Main | Living Ro | 14.66 | 11.74 | Hardwood Floor, Open Concept |
| Room 2 | Main | Dining Ro | 10.07 | 9.84 | Hardwood Floor, Open Concept |
| Room 3 | Main | Kitchen | 8.82 | 6.92 | Ceramic Floor, Eat-in Kitchen |
| Room 4 | Main | Primary B | 15.09 | 9.84 | Hardwood Floor, Closet |
| Room 5 | Main | Bedroom 2 | 12.17 | 9.68 | Hardwood Floor, Closet |
| Room 6 | Main | Bedroom 3 | 10.17 | 8.82 | Hardwood Floor, Closet |
| Room 7 | Basement | Kitchen | 18.83 | 11.58 | Ceramic Floor |
| Room 8 | Basement | Utility R | 23.16 | 9.25 | Ceramic Floor |
| Room 9 | Basement | Recreatio | 20.57 | 12.76 | Gas Fireplace, Ceramic Floor |
| Washroom Type | No. of Pieces | Level |
| Washroom Type 1 | 4 | Main |
| Washroom Type 2 | 3 | Basement |
| Washroom Type 3 | 0 | |
| Washroom Type 4 | 0 | |
| Washroom Type 5 | 0 |
| Total Area: | 0.00 |
| Property Type: | Semi-Detached |
| Style: | Bungalow-Raised |
| Exterior: | Brick |
| Garage Type: | Attached |
| (Parking/)Drive: | Private Do |
| Drive Parking Spaces: | 2 |
| Park #1 | |
| Parking Type: | Private Do |
| Park #2 | |
| Parking Type: | Private Do |
| Pool: | None |
| Approximatly Square Footage: | 1100-1500 |
| CAC Included: | N |
| Water Included: | N |
| Cabel TV Included: | N |
| Common Elements Included: | N |
| Heat Included: | N |
| Parking Included: | N |
| Condo Tax Included: | N |
| Building Insurance Included: | N |
| Fireplace/Stove: | Y |
| Heat Type: | Forced Air |
| Central Air Conditioning: | Central Air |
| Central Vac: | N |
| Laundry Level: | Syste |
| Ensuite Laundry: | F |
| Sewers: | Sewer |
$
%
Years
This calculator is for demonstration purposes only. Always consult a professional
financial advisor before making personal financial decisions.
| Although the information displayed is believed to be accurate, no warranties or representations are made of any kind. |
| Royal LePage Security Real Estate |
- Listing -1 of 0
|
|

Sachi Patel
Broker
Dir:
647-702-7117
Bus:
6477027117
| Virtual Tour | Book Showing | Email a Friend |
Jump To:
At a Glance:
| Type: | Freehold - Semi-Detached |
| Area: | Toronto |
| Municipality: | Toronto W05 |
| Neighbourhood: | Glenfield-Jane Heights |
| Style: | Bungalow-Raised |
| Lot Size: | x 121.66(Feet) |
| Approximate Age: | |
| Tax: | $3,397.62 |
| Maintenance Fee: | $0 |
| Beds: | 3 |
| Baths: | 2 |
| Garage: | 0 |
| Fireplace: | Y |
| Air Conditioning: | |
| Pool: | None |
Locatin Map:
Payment Calculator:

Listing added to your favorite list
Looking for resale homes?

By agreeing to Terms of Use, you will have ability to search up to 295962 listings and access to richer information than found on REALTOR.ca through my website.

