
![]()
$719,900
Available - For Sale
Listing ID: X12126594
246 White Sands Driv , London South, N6M 1H9, Middlesex
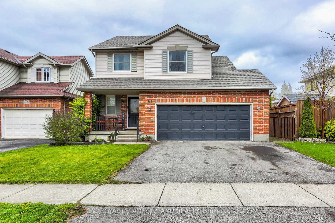
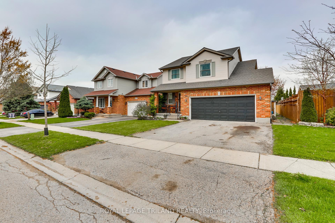
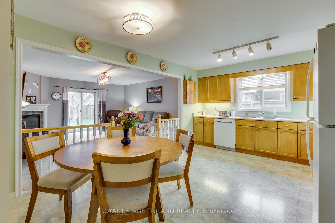
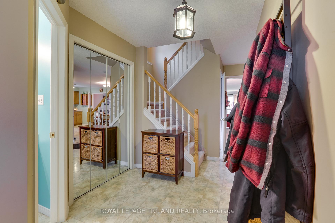
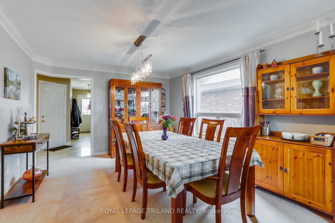

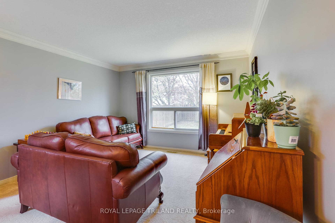
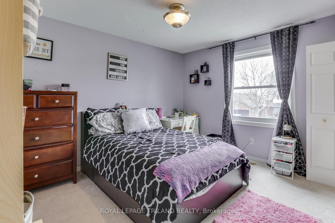
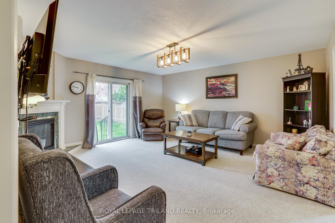
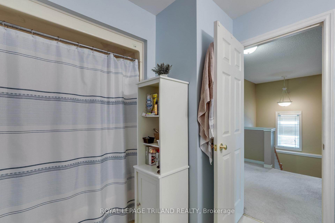
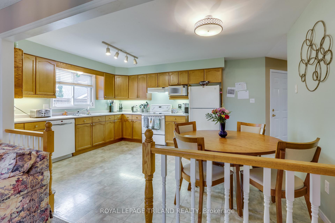
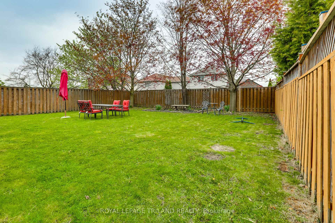
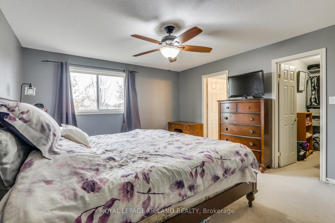
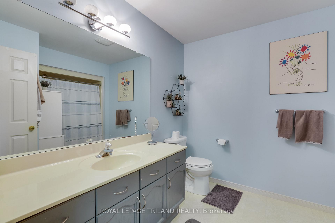
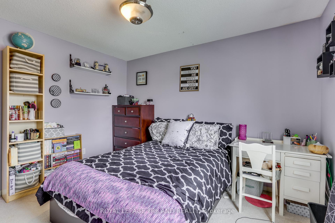
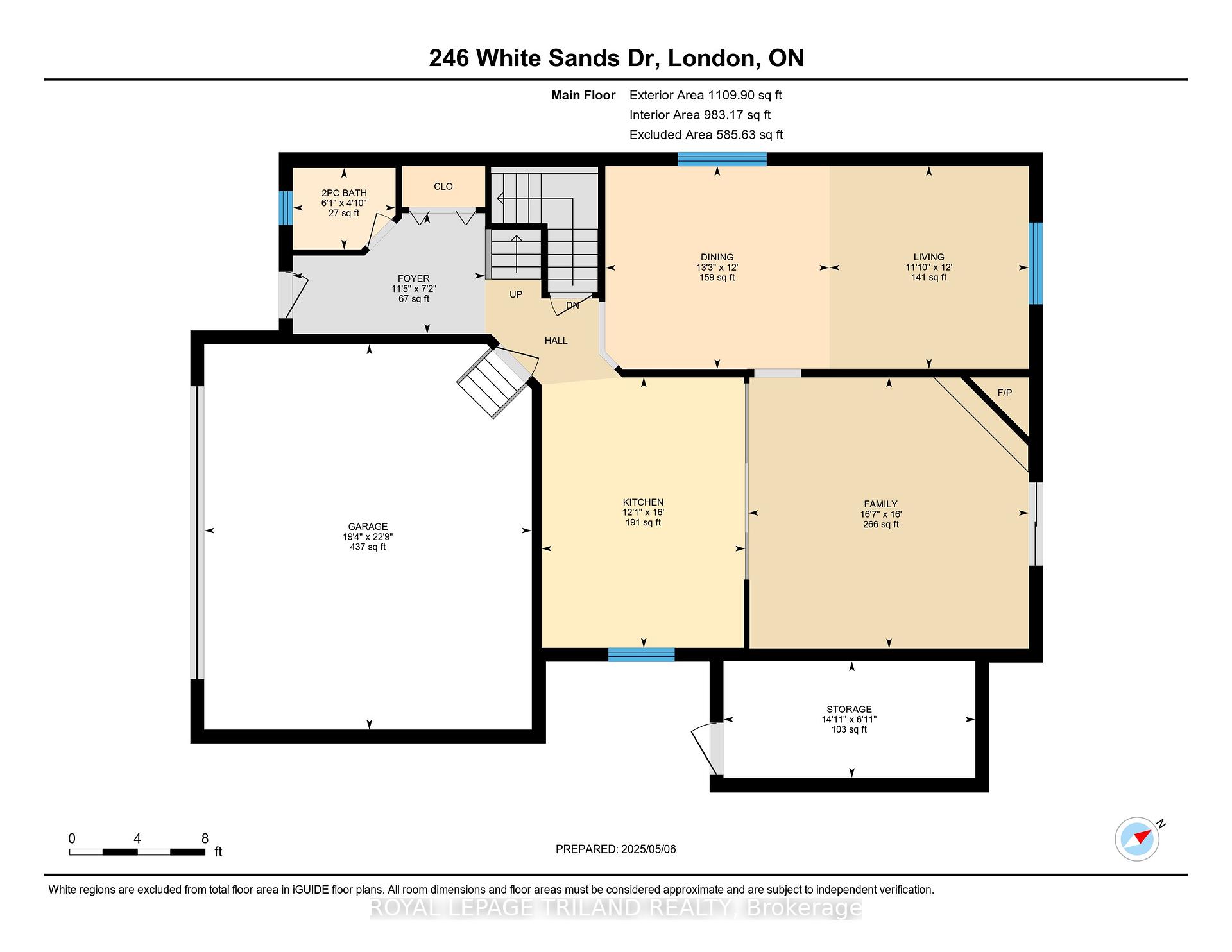
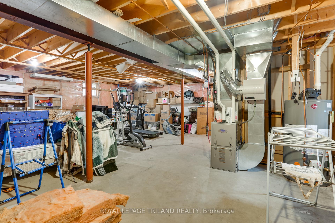
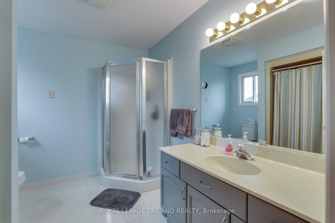
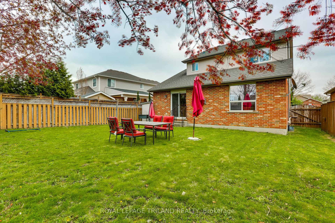
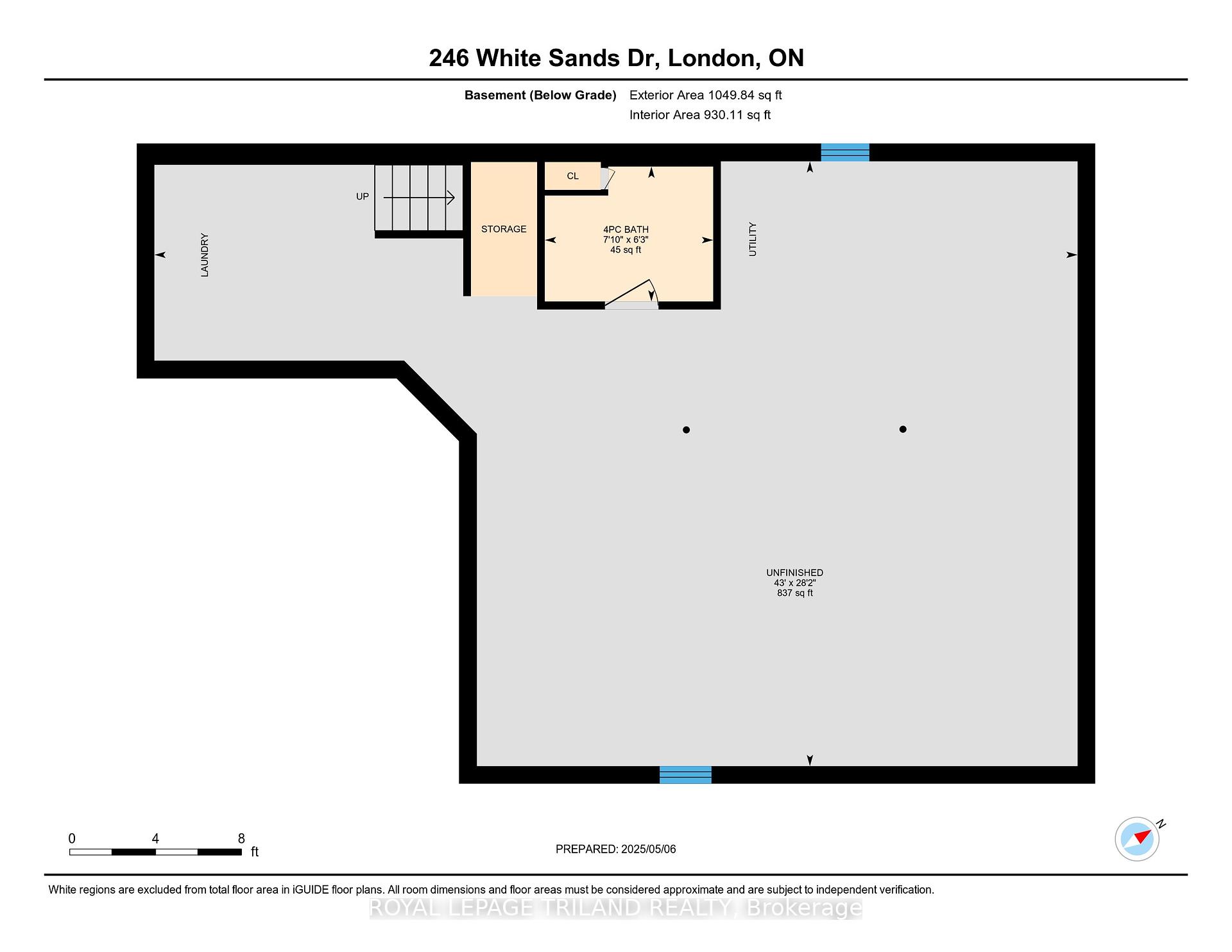

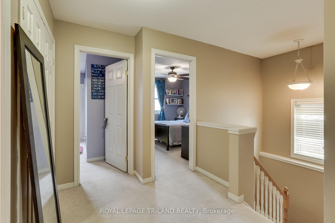
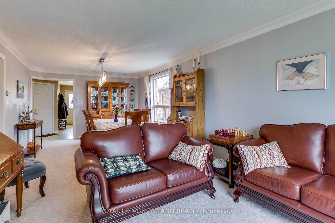
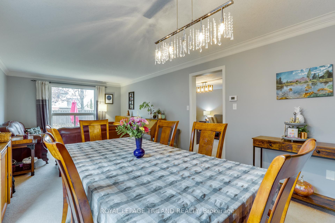
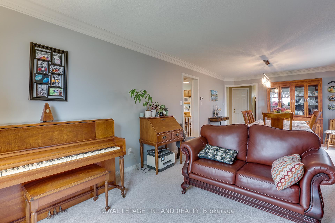
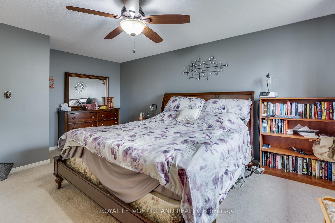
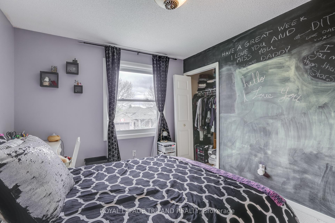

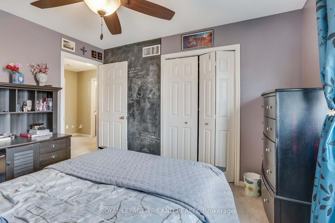
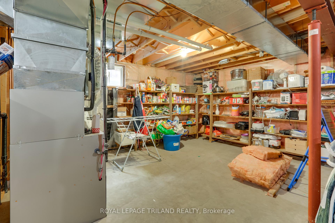
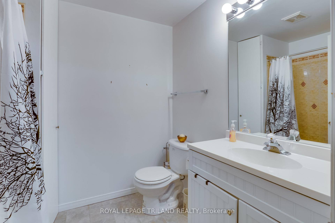
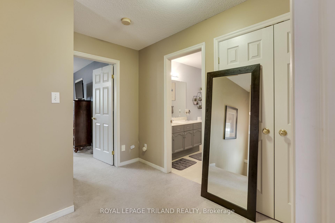
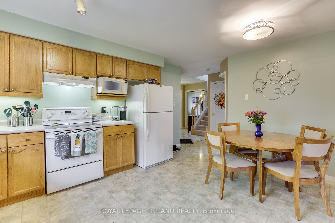
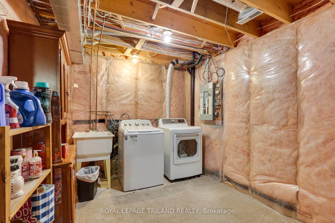
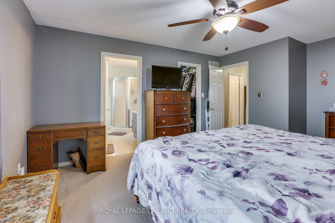
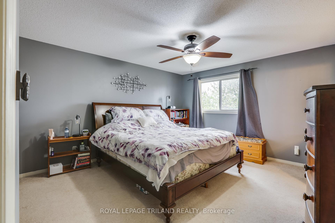
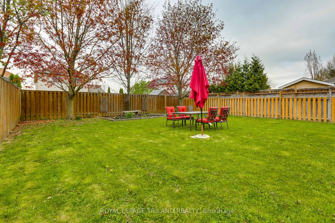
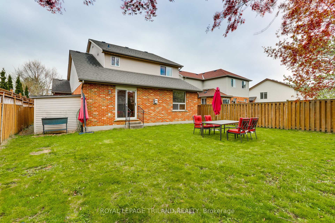
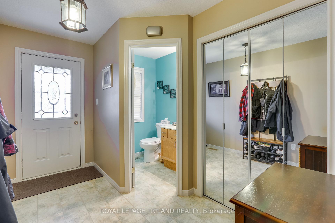
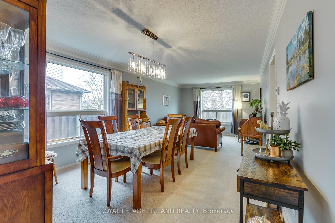
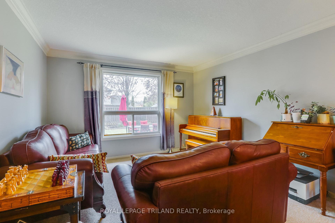
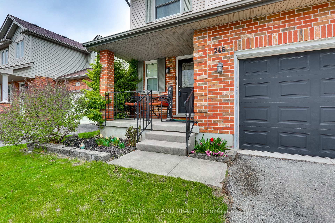
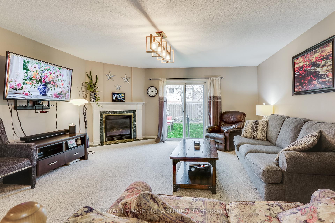
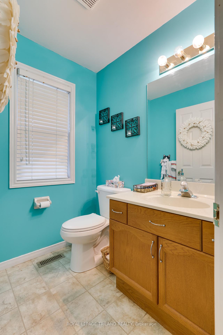
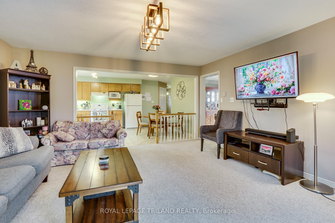
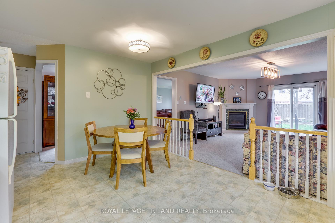
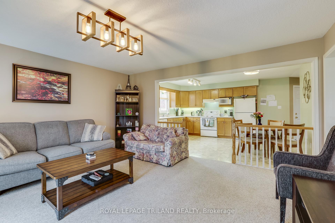
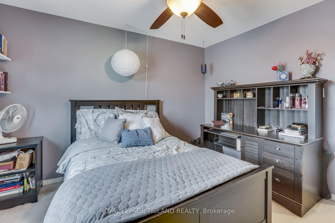
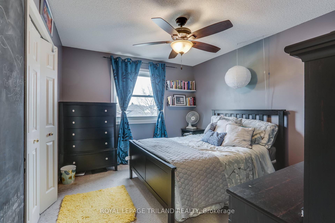
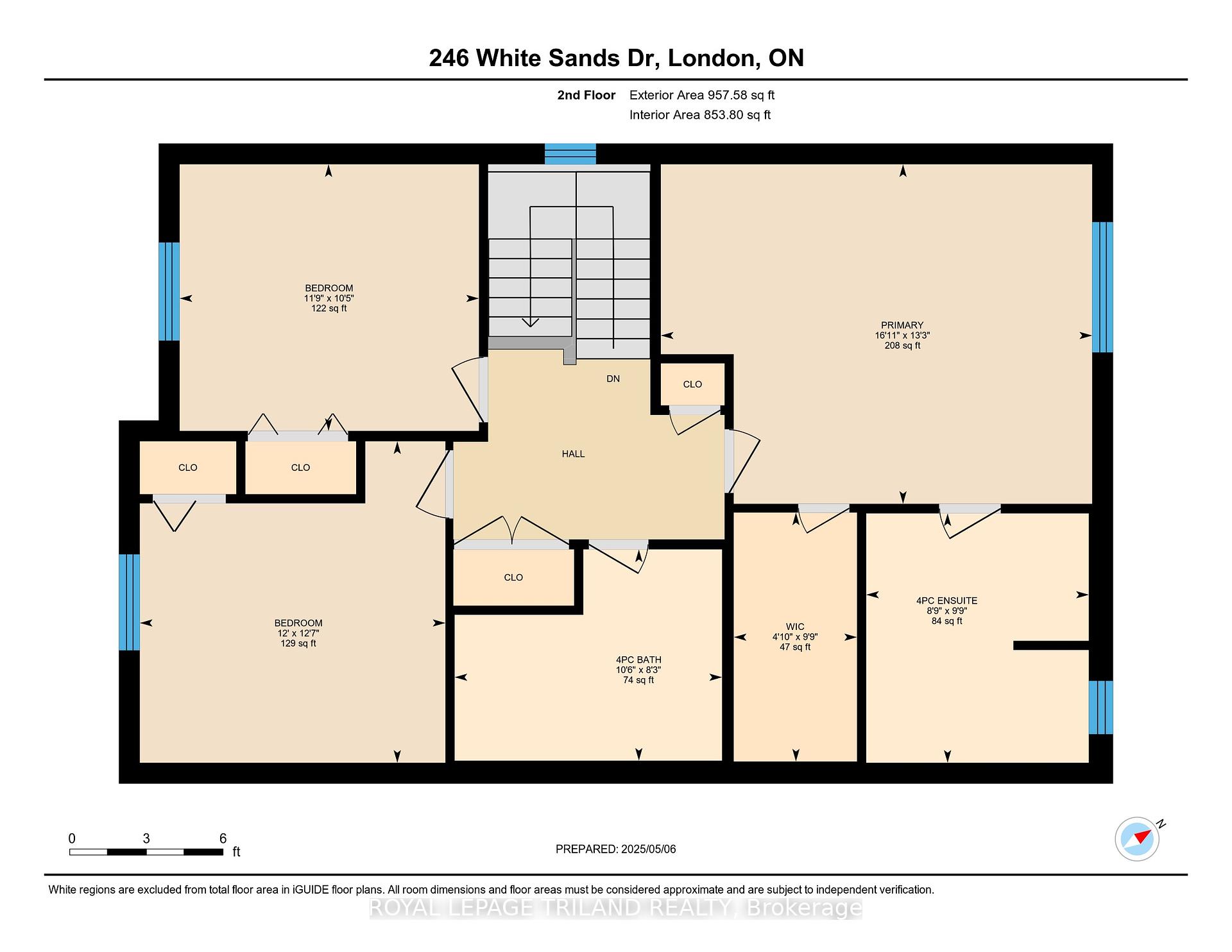


















































| Located in the desirable Summerside community, a great family neighborhood. Close to all amenities including easy access to 401 hwy. This spacious home offers a lovely dining room and living room along with a second family room on the main level. You will love the very large open concept kitchen overlooking the family room with a gas fireplace. Patio doors off family room lead to fully fenced yard. The yard has large trees at the back offering privacy at the back. Decent sized bedrooms including a huge primary bedroom with a 5-piece ensuite (upright shower plus shower bath combo).The lower level is unfinished but has a finished 4 pc bathroom and laundry. The gas furnace and central air were installed only 8 yrs ago. Shingles approx. 13 yrs old.2 car garage with inside entry. Very nice home! Easy to show. |
| Price | $719,900 |
| Taxes: | $4672.18 |
| Assessment Year: | 2024 |
| Occupancy: | Owner |
| Address: | 246 White Sands Driv , London South, N6M 1H9, Middlesex |
| Directions/Cross Streets: | Emerald Road |
| Rooms: | 7 |
| Bedrooms: | 3 |
| Bedrooms +: | 0 |
| Family Room: | T |
| Basement: | Unfinished |
| Level/Floor | Room | Length(ft) | Width(ft) | Descriptions | |
| Room 1 | Main | Foyer | 7.15 | 11.38 | |
| Room 2 | Main | Dining Ro | 12 | 13.25 | |
| Room 3 | Main | Kitchen | 16.01 | 12.07 | |
| Room 4 | Main | Family Ro | 16.04 | 16.6 | |
| Room 5 | Main | Living Ro | 12 | 11.81 | |
| Room 6 | Second | Primary B | 13.28 | 16.89 | Walk-In Closet(s) |
| Room 7 | Second | Bedroom | 12.6 | 11.97 | |
| Room 8 | Second | Bedroom | 10.43 | 11.71 | |
| Room 9 | Basement | Other | 28.18 | 43 | Unfinished |
| Room 10 | Basement | Bathroom | 6.4 | 7.84 | 4 Pc Bath |
| Room 11 | Main | Bathroom | 4.82 | 6.1 | 2 Pc Bath |
| Room 12 | Second | Bathroom | 8.27 | 10.46 | 4 Pc Bath |
| Room 13 | Second | Bathroom | 9.77 | 8.72 | 4 Pc Ensuite |
| Washroom Type | No. of Pieces | Level |
| Washroom Type 1 | 2 | Main |
| Washroom Type 2 | 4 | Second |
| Washroom Type 3 | 5 | Second |
| Washroom Type 4 | 4 | Basement |
| Washroom Type 5 | 0 |
| Total Area: | 0.00 |
| Approximatly Age: | 16-30 |
| Property Type: | Detached |
| Style: | 2-Storey |
| Exterior: | Brick, Vinyl Siding |
| Garage Type: | Attached |
| (Parking/)Drive: | Private Do |
| Drive Parking Spaces: | 2 |
| Park #1 | |
| Parking Type: | Private Do |
| Park #2 | |
| Parking Type: | Private Do |
| Park #3 | |
| Parking Type: | Inside Ent |
| Pool: | None |
| Other Structures: | Fence - Full, |
| Approximatly Age: | 16-30 |
| Approximatly Square Footage: | 1500-2000 |
| Property Features: | Hospital, Park |
| CAC Included: | N |
| Water Included: | N |
| Cabel TV Included: | N |
| Common Elements Included: | N |
| Heat Included: | N |
| Parking Included: | N |
| Condo Tax Included: | N |
| Building Insurance Included: | N |
| Fireplace/Stove: | Y |
| Heat Type: | Forced Air |
| Central Air Conditioning: | Central Air |
| Central Vac: | N |
| Laundry Level: | Syste |
| Ensuite Laundry: | F |
| Sewers: | Sewer |
| Utilities-Cable: | Y |
| Utilities-Hydro: | Y |
$
%
Years
This calculator is for demonstration purposes only. Always consult a professional
financial advisor before making personal financial decisions.
| Although the information displayed is believed to be accurate, no warranties or representations are made of any kind. |
| ROYAL LEPAGE TRILAND REALTY |
- Listing -1 of 0
|
|

Sachi Patel
Broker
Dir:
647-702-7117
Bus:
6477027117
| Virtual Tour | Book Showing | Email a Friend |
Jump To:
At a Glance:
| Type: | Freehold - Detached |
| Area: | Middlesex |
| Municipality: | London South |
| Neighbourhood: | South U |
| Style: | 2-Storey |
| Lot Size: | x 0.00(Feet) |
| Approximate Age: | 16-30 |
| Tax: | $4,672.18 |
| Maintenance Fee: | $0 |
| Beds: | 3 |
| Baths: | 4 |
| Garage: | 0 |
| Fireplace: | Y |
| Air Conditioning: | |
| Pool: | None |
Locatin Map:
Payment Calculator:

Listing added to your favorite list
Looking for resale homes?

By agreeing to Terms of Use, you will have ability to search up to 295962 listings and access to richer information than found on REALTOR.ca through my website.

