
![]()
$1,658,000
Available - For Sale
Listing ID: N12161887
10 Conover Aven , Aurora, L4G 7Z3, York
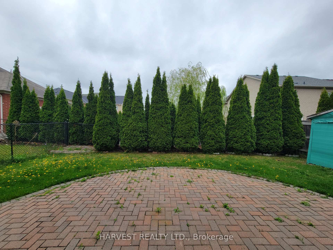
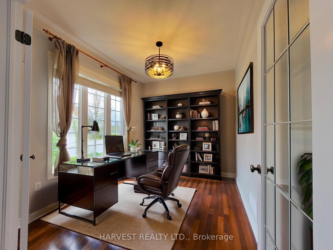
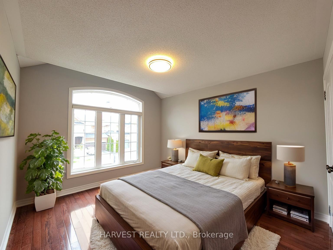
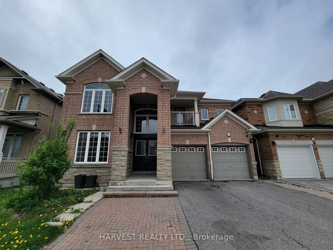
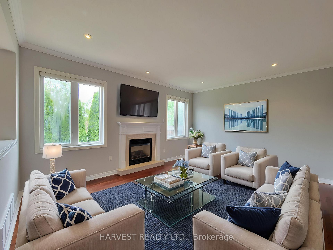
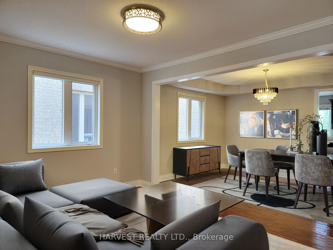
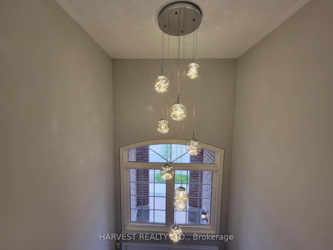
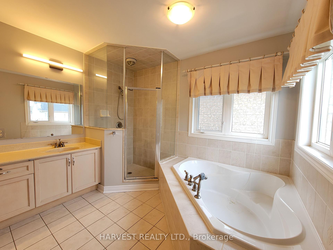
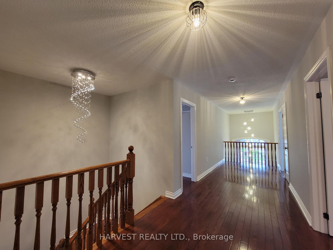
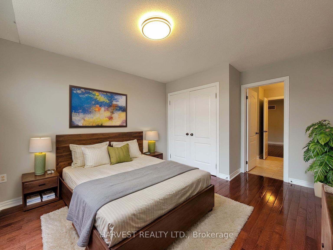
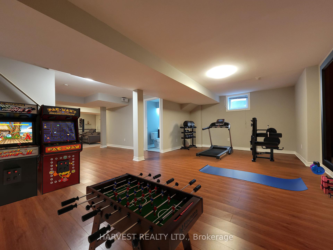
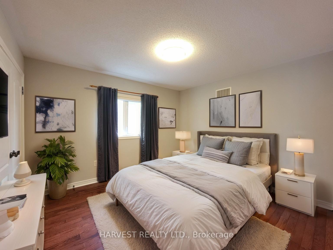
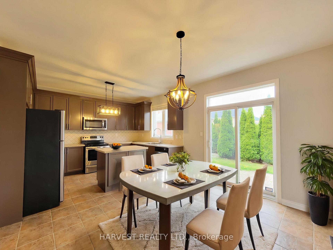
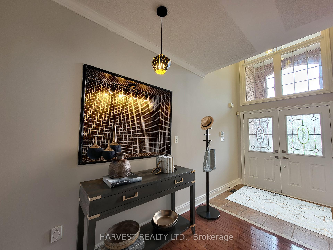
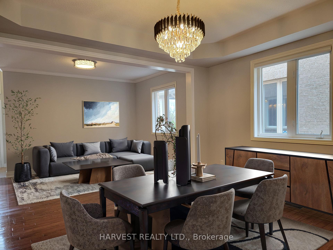
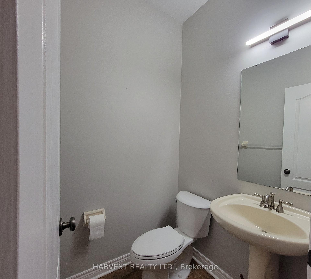
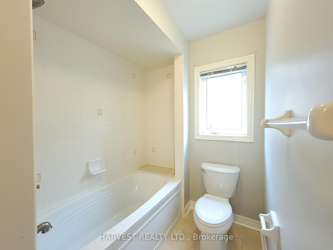
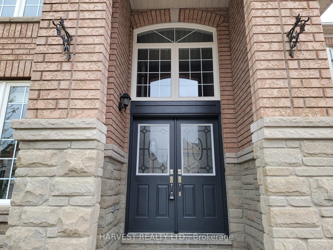
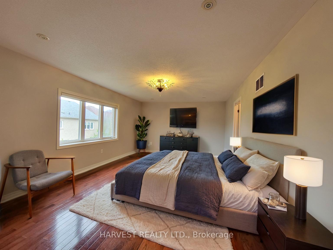
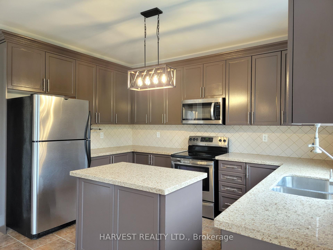
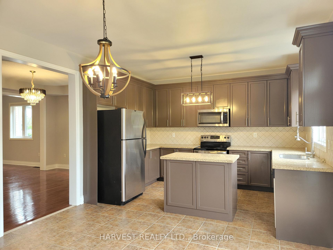
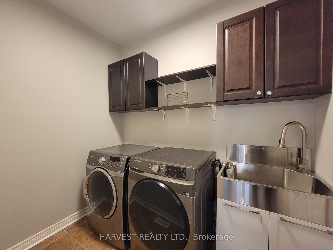
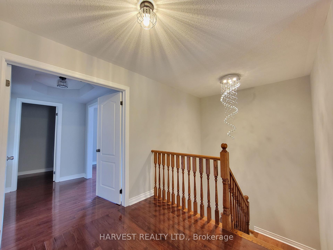
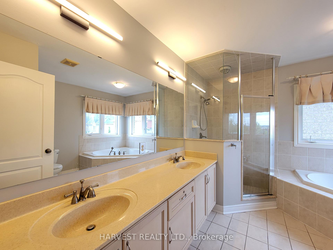
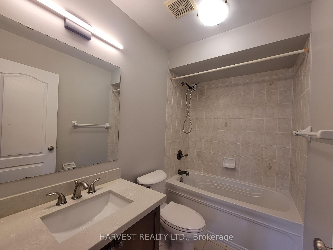
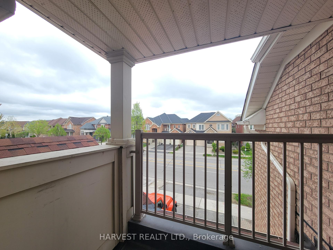
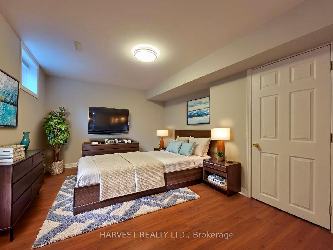
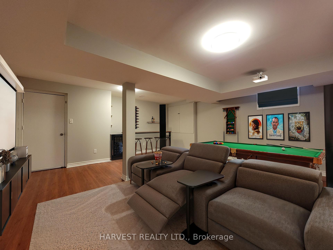
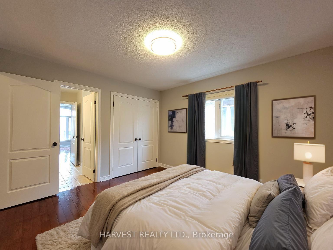

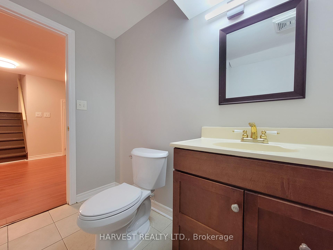
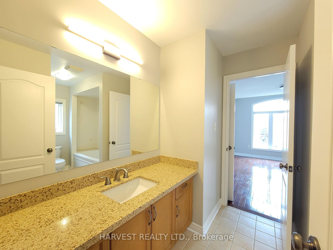
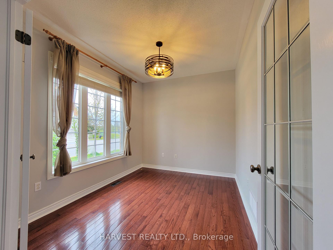
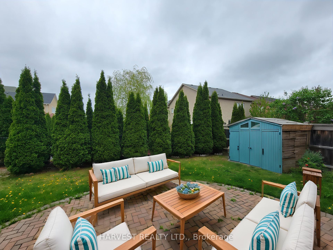
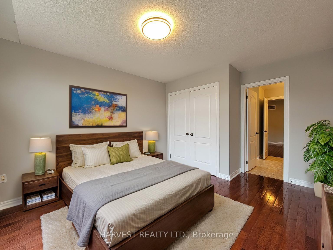
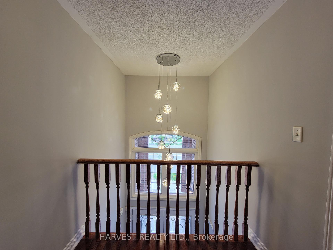
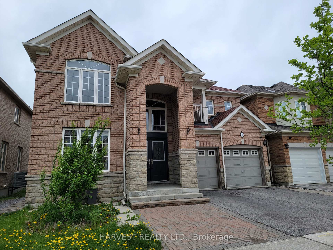
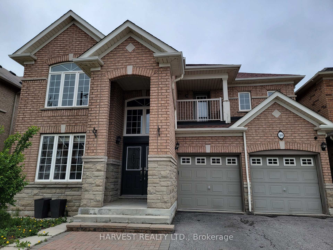
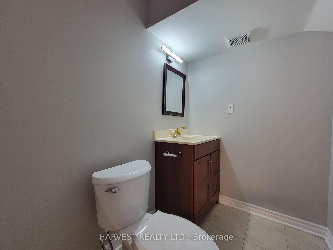







































| Welcome to this perfect 4 bedr plus den family home, boosts over 4,000 sq ft of living space. 2 stories high grand foyer. Wood floor thru out. Bright and spacious office/ library can be used as an extra bedr. Granite kitchen opens to family room w/ fireplace. Upstairs features 4 generous sized bedrooms, all with ensuite bathroom access. Laundry w/ wash sink on main floor. Direct access to double garage. Finished basement provides extra living space to suit your needs. Mins to Hwy 404, Go station, supermarket etc.. Don't miss your chance to this very well priced beautiful family home in the prestigious Aurora neighbourhood. Pictures are virtually staged. |
| Price | $1,658,000 |
| Taxes: | $7082.00 |
| Occupancy: | Vacant |
| Address: | 10 Conover Aven , Aurora, L4G 7Z3, York |
| Directions/Cross Streets: | Bayview/Wellington |
| Rooms: | 10 |
| Bedrooms: | 4 |
| Bedrooms +: | 1 |
| Family Room: | T |
| Basement: | Finished |
| Level/Floor | Room | Length(ft) | Width(ft) | Descriptions | |
| Room 1 | Main | Living Ro | 14.01 | 10.99 | Hardwood Floor, Open Concept, Combined w/Dining |
| Room 2 | Main | Family Ro | 17.02 | 12.99 | Hardwood Floor, Fireplace, Pot Lights |
| Room 3 | Main | Dining Ro | 14.01 | 11.32 | Hardwood Floor, Coffered Ceiling(s), Combined w/Living |
| Room 4 | Main | Kitchen | 12.99 | 9.02 | Ceramic Floor, Granite Counters, Ceramic Backsplash |
| Room 5 | Main | Breakfast | 12.99 | 10.23 | Ceramic Floor, W/O To Yard, Saloon Doors |
| Room 6 | Main | Den | 10.99 | 9.02 | Hardwood Floor, French Doors, Overlooks Frontyard |
| Room 7 | Second | Primary B | 19.81 | 12.99 | Hardwood Floor, 5 Pc Ensuite, Walk-In Closet(s) |
| Room 8 | Second | Bedroom 2 | 15.81 | 13.19 | Hardwood Floor, 4 Pc Ensuite, W/O To Balcony |
| Room 9 | Second | Bedroom 3 | 11.84 | 10.99 | Hardwood Floor, Semi Ensuite, Large Closet |
| Room 10 | Second | Bedroom 4 | 12.5 | 11.18 | Hardwood Floor, Semi Ensuite, Large Closet |
| Room 11 | Basement | Bedroom 5 | 19.38 | 18.7 | Laminate, Window |
| Room 12 | Basement | Recreatio | 41.98 | 19.16 | Laminate, Window |
| Room 13 | Basement | Bedroom | 14.01 | 10.96 | Laminate, Window |
| Washroom Type | No. of Pieces | Level |
| Washroom Type 1 | 2 | Main |
| Washroom Type 2 | 5 | Second |
| Washroom Type 3 | 4 | Second |
| Washroom Type 4 | 4 | Second |
| Washroom Type 5 | 2 | Basement |
| Total Area: | 0.00 |
| Approximatly Age: | 16-30 |
| Property Type: | Detached |
| Style: | 2-Storey |
| Exterior: | Brick |
| Garage Type: | Built-In |
| (Parking/)Drive: | Private |
| Drive Parking Spaces: | 2 |
| Park #1 | |
| Parking Type: | Private |
| Park #2 | |
| Parking Type: | Private |
| Pool: | None |
| Approximatly Age: | 16-30 |
| Approximatly Square Footage: | 3000-3500 |
| CAC Included: | N |
| Water Included: | N |
| Cabel TV Included: | N |
| Common Elements Included: | N |
| Heat Included: | N |
| Parking Included: | N |
| Condo Tax Included: | N |
| Building Insurance Included: | N |
| Fireplace/Stove: | Y |
| Heat Type: | Forced Air |
| Central Air Conditioning: | Central Air |
| Central Vac: | N |
| Laundry Level: | Syste |
| Ensuite Laundry: | F |
| Sewers: | Sewer |
| Utilities-Hydro: | Y |
$
%
Years
This calculator is for demonstration purposes only. Always consult a professional
financial advisor before making personal financial decisions.
| Although the information displayed is believed to be accurate, no warranties or representations are made of any kind. |
| HARVEST REALTY LTD. |
- Listing -1 of 0
|
|

Sachi Patel
Broker
Dir:
647-702-7117
Bus:
6477027117
| Book Showing | Email a Friend |
Jump To:
At a Glance:
| Type: | Freehold - Detached |
| Area: | York |
| Municipality: | Aurora |
| Neighbourhood: | Bayview Northeast |
| Style: | 2-Storey |
| Lot Size: | x 88.58(Feet) |
| Approximate Age: | 16-30 |
| Tax: | $7,082 |
| Maintenance Fee: | $0 |
| Beds: | 4+1 |
| Baths: | 5 |
| Garage: | 0 |
| Fireplace: | Y |
| Air Conditioning: | |
| Pool: | None |
Locatin Map:
Payment Calculator:

Listing added to your favorite list
Looking for resale homes?

By agreeing to Terms of Use, you will have ability to search up to 295962 listings and access to richer information than found on REALTOR.ca through my website.

