
![]()
$749,900
Available - For Sale
Listing ID: C12158973
8 Eglinton Aven East , Toronto, M4P 1A6, Toronto
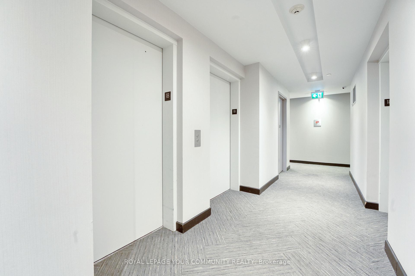
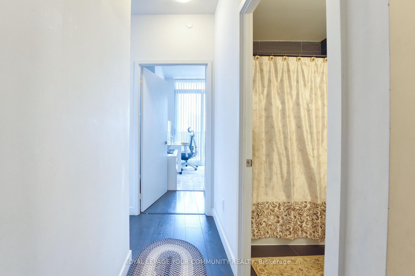
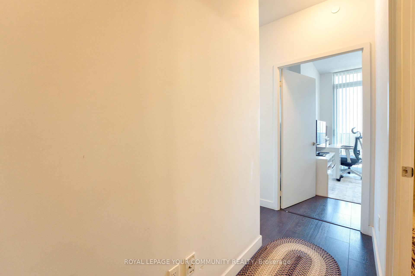
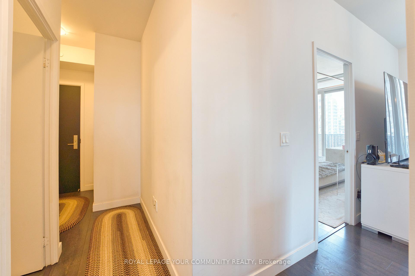
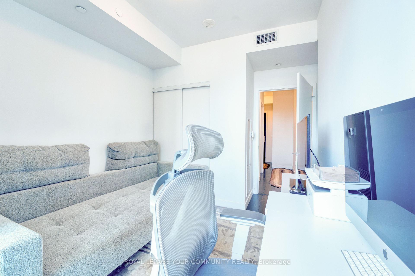
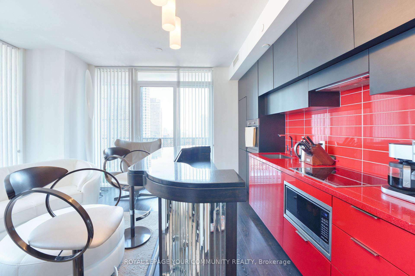
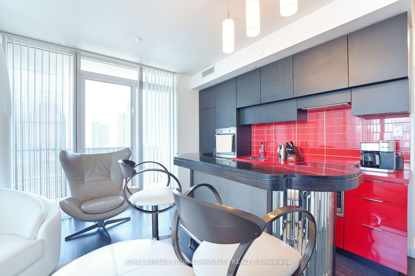
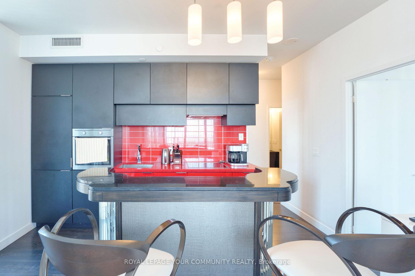
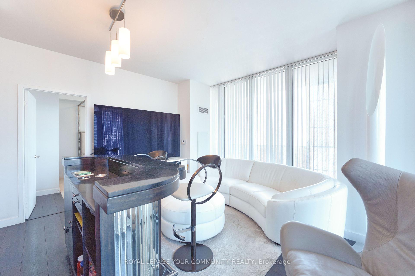
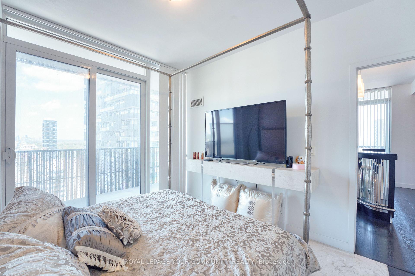
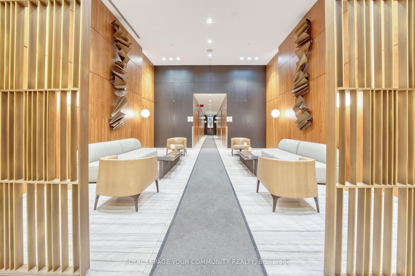
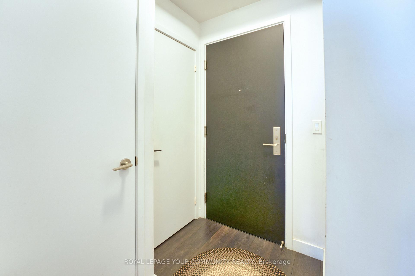

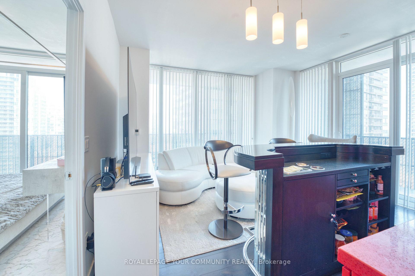
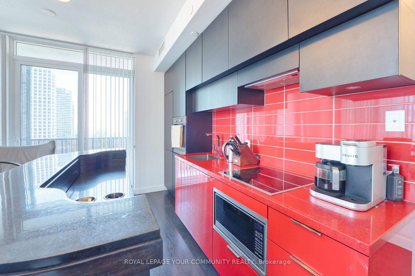
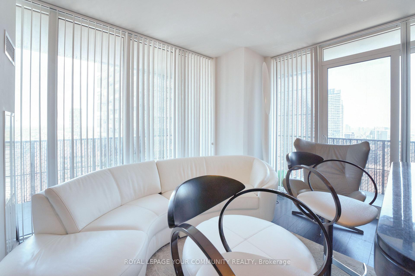
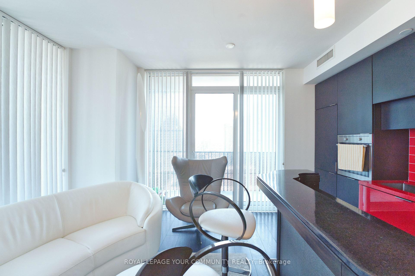
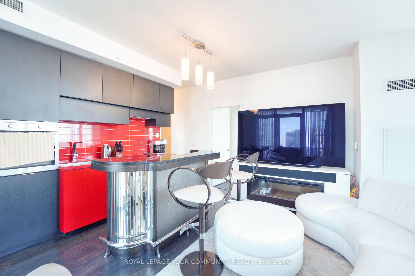
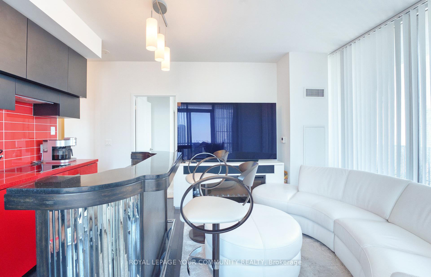
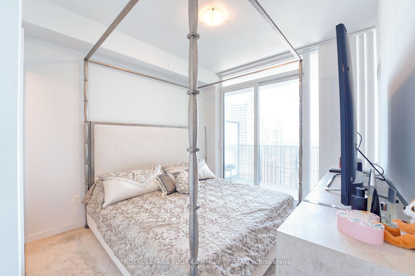
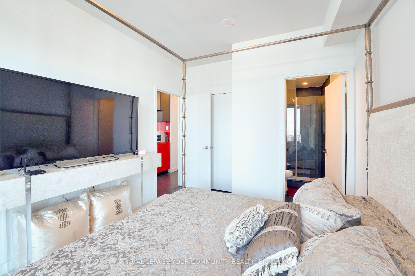
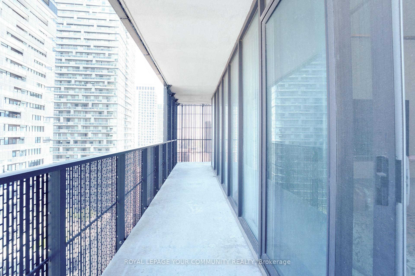

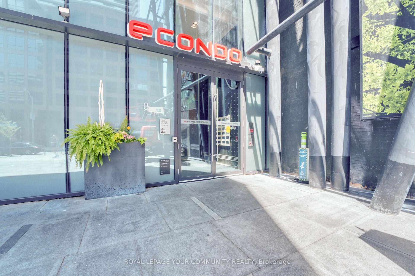
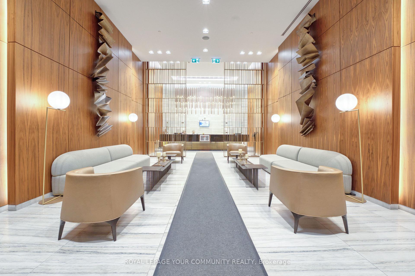
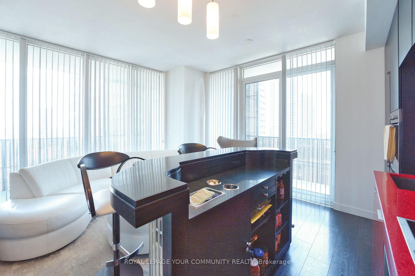
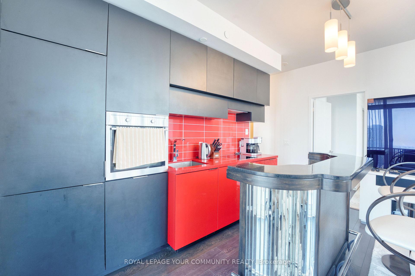
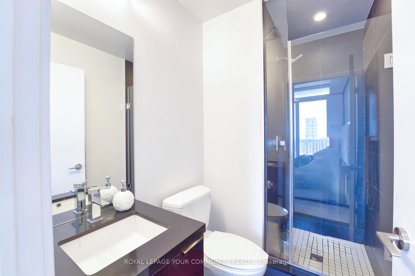
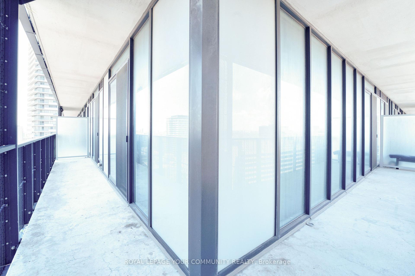
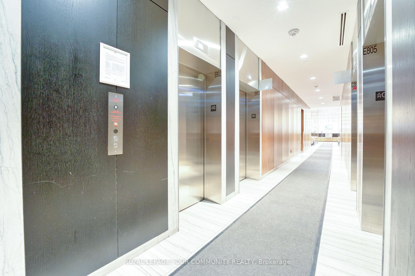
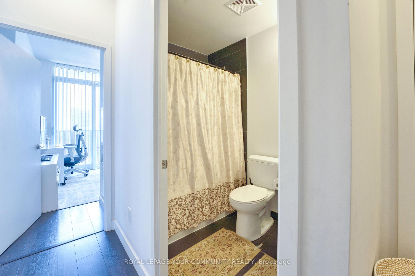
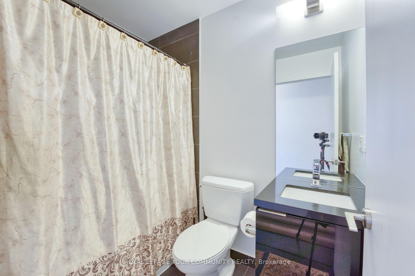
































| Welcome to this elegant and modern 2-bedroom corner suite at the highly sought-after 8 Eglinton Ave! Boasting unobstructed northeast views, this light-filled unit features a spacious open-concept layout with floor-to-ceiling windows and a large wraparound balcony perfect for enjoying both sunrises and city lights. The 9-foot ceilings enhance the sense of space, whilethe upgraded stainless steel kitchen appliances and sleek cabinetry offer a refined,contemporary touch. Both bedrooms are generously sized with ample closet space, ideal for professionals, couples, or small families. The primazy bedroom offers stunning views and excellent natural light throughout the day. The spa-inspired bathroom is stylish and functional, with quality finishes. Located in the heart of Midtown Toronto, you're just steps from Eglinton Station (TTC & future LRT), top-rated restaurants, grocery stores, cafes, and boutique shopping. The building offers premium amenities including a 24-hour concierge, a fully equipped fitness centre, indoor pool, yoga studio, party/meeting room, and more. This is urban living at its best-modern comfort, incredible views, and unbeatable convenience all in one. |
| Price | $749,900 |
| Taxes: | $3763.86 |
| Occupancy: | Owner |
| Address: | 8 Eglinton Aven East , Toronto, M4P 1A6, Toronto |
| Postal Code: | M4P 1A6 |
| Province/State: | Toronto |
| Directions/Cross Streets: | Yonge st & Eglinton Ave E |
| Level/Floor | Room | Length(ft) | Width(ft) | Descriptions | |
| Room 1 | Flat | Dining Ro | 13.71 | 15.48 | Combined w/Living, Laminate, Open Concept |
| Room 2 | Flat | Kitchen | 13.71 | 15.48 | Modern Kitchen |
| Room 3 | Flat | Living Ro | 13.71 | 15.48 | Combined w/Dining, Laminate, W/O To Balcony |
| Room 4 | Flat | Primary B | 10.82 | 10.1 | 3 Pc Ensuite, W/O To Balcony |
| Room 5 | Flat | Bedroom 2 | 8.2 | 8.99 | Closet, W/O To Balcony |
| Washroom Type | No. of Pieces | Level |
| Washroom Type 1 | 4 | Flat |
| Washroom Type 2 | 3 | Flat |
| Washroom Type 3 | 0 | |
| Washroom Type 4 | 0 | |
| Washroom Type 5 | 0 |
| Total Area: | 0.00 |
| Washrooms: | 2 |
| Heat Type: | Forced Air |
| Central Air Conditioning: | Central Air |
$
%
Years
This calculator is for demonstration purposes only. Always consult a professional
financial advisor before making personal financial decisions.
| Although the information displayed is believed to be accurate, no warranties or representations are made of any kind. |
| ROYAL LEPAGE YOUR COMMUNITY REALTY |
- Listing -1 of 0
|
|

Sachi Patel
Broker
Dir:
647-702-7117
Bus:
6477027117
| Book Showing | Email a Friend |
Jump To:
At a Glance:
| Type: | Com - Condo Apartment |
| Area: | Toronto |
| Municipality: | Toronto C10 |
| Neighbourhood: | Mount Pleasant West |
| Style: | Apartment |
| Lot Size: | x 0.00() |
| Approximate Age: | |
| Tax: | $3,763.86 |
| Maintenance Fee: | $642.82 |
| Beds: | 2 |
| Baths: | 2 |
| Garage: | 0 |
| Fireplace: | N |
| Air Conditioning: | |
| Pool: |
Locatin Map:
Payment Calculator:

Listing added to your favorite list
Looking for resale homes?

By agreeing to Terms of Use, you will have ability to search up to 295962 listings and access to richer information than found on REALTOR.ca through my website.

