
![]()
$4,300
Available - For Rent
Listing ID: N12163445
31 Brunton Plac , Newmarket, L3Y 6B5, York

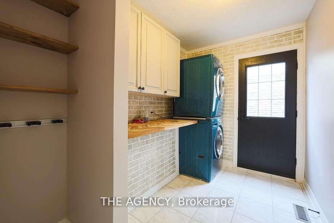
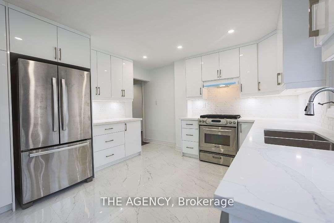
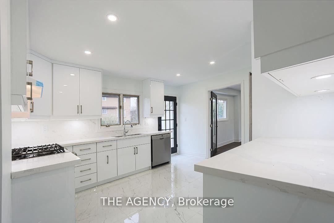
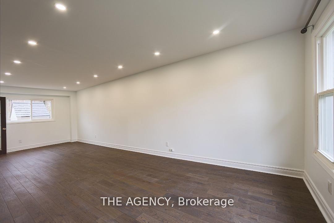
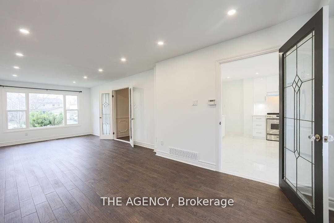

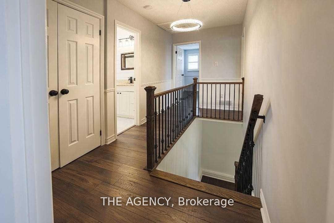
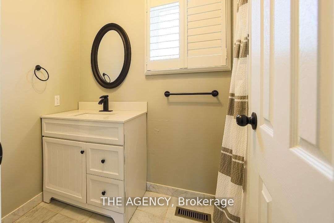

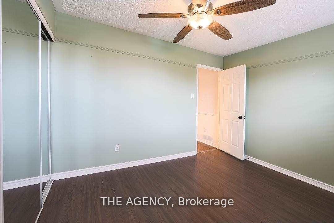
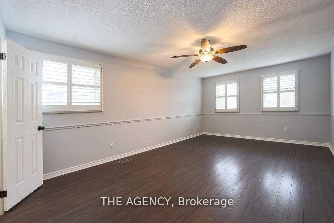
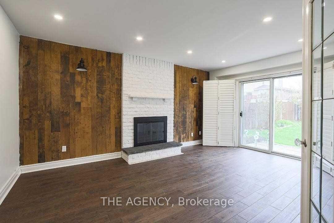
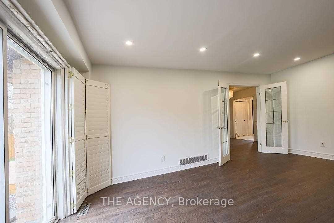
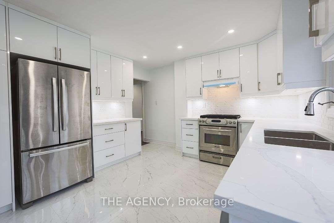
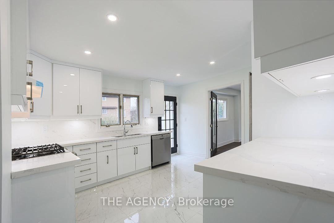
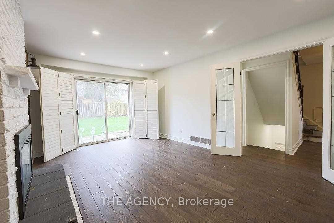
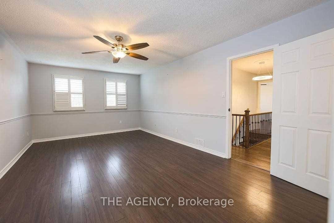
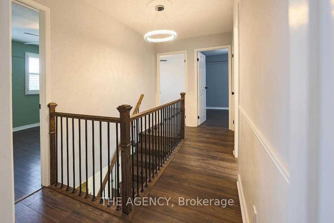
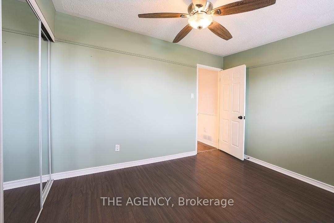
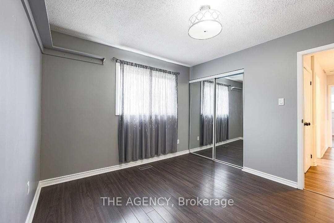
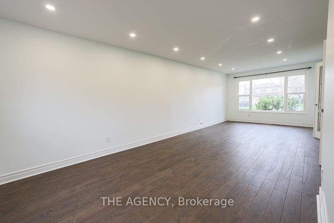
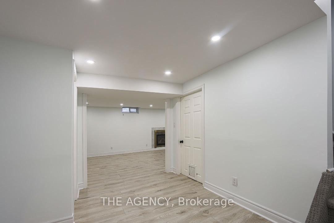
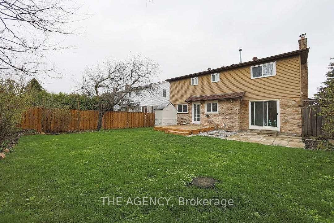
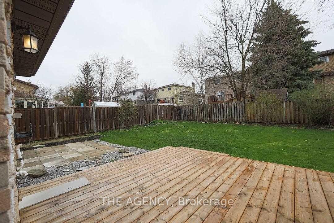
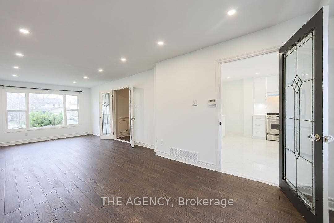
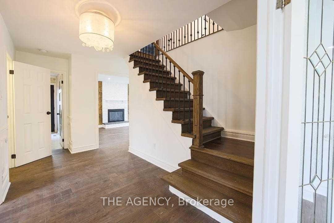
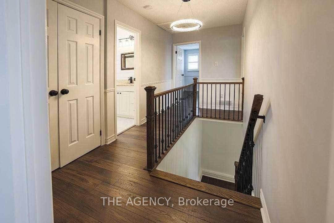
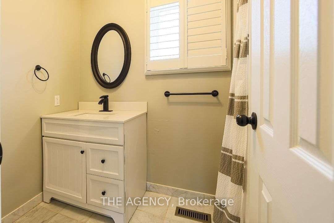
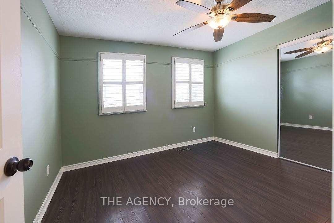
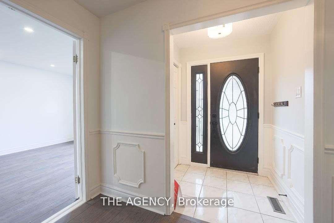
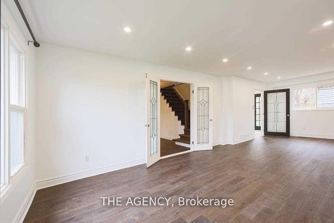
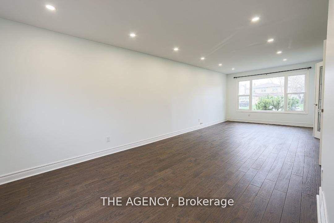
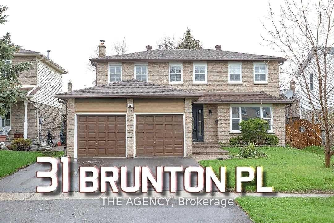
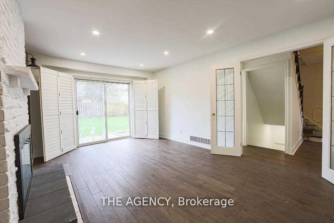
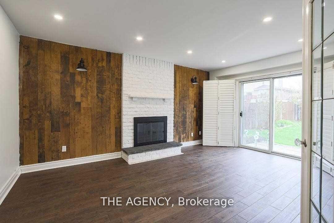
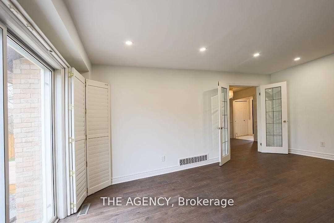
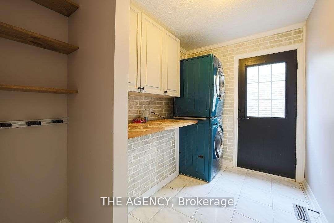
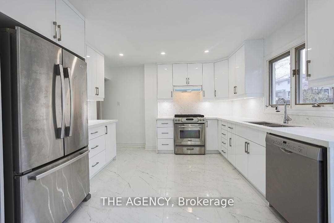
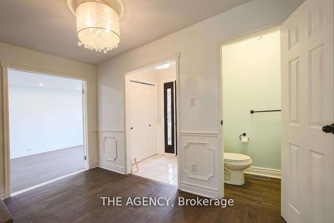
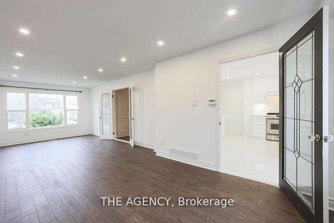
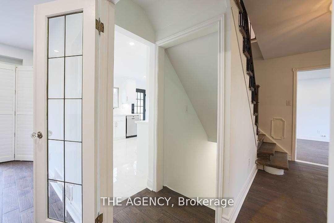
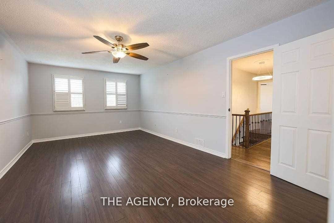
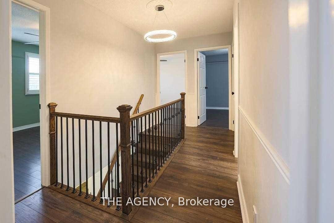
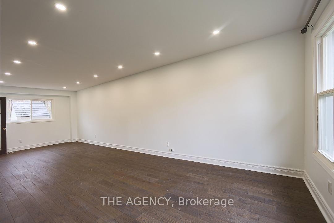
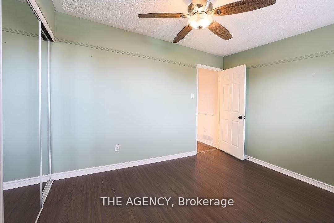
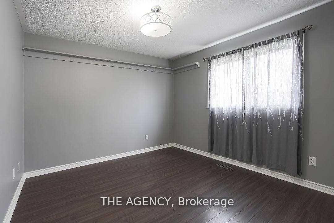
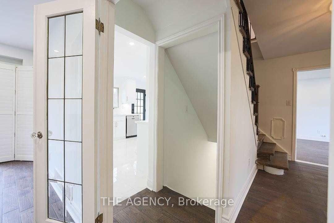
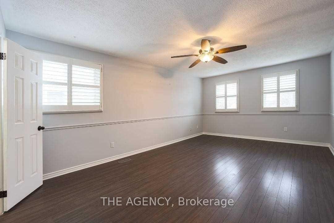
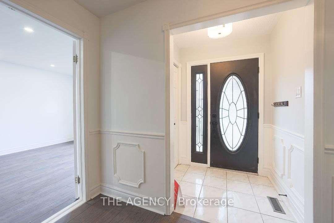
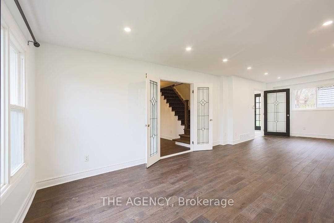
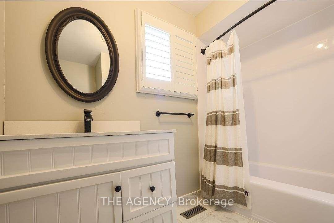

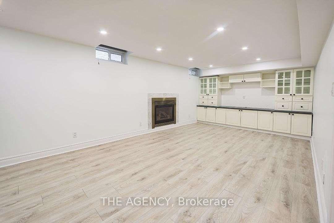
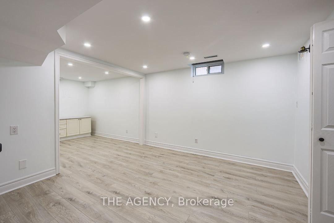
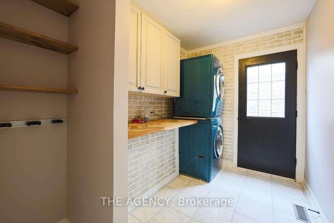
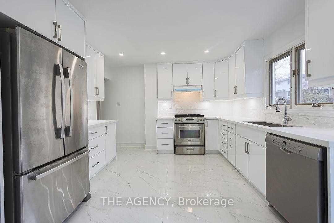
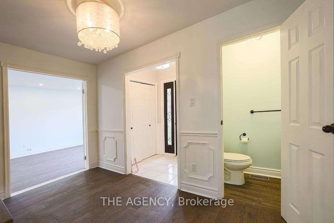
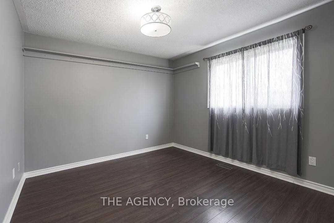
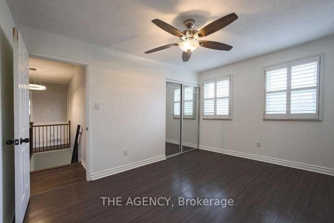
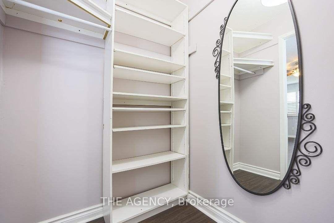
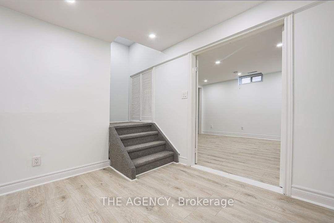
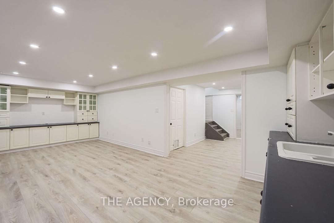
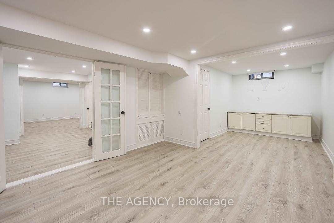
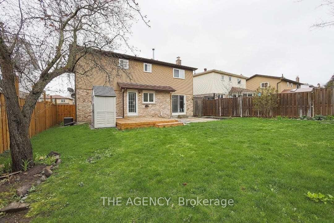
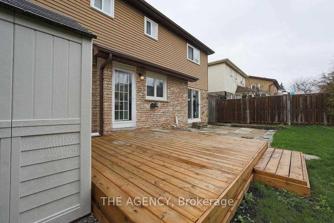


































































| Beautiful Family Home, Just Move In B/C All The Work Is Done! Fantastic Home On Quiet & In Mature Neighborhood. Large List Of Upgrades Includes New Kitchen W/ Granite Counters & Luxury Gas Stove, Upgraded Bathrms W/ W/I Shower, New Flooring Throughout, New Light Fixtures & Freshly Painted. Large Master W/ W/I Closet & Ensuite. Cozy Muskoka Themed Family Rm For Great Family Time. Finished Basement, W/ Gym, Rec Rm, Office Nook/Workshop For Amazing Functionality. Beautifully Renovated In March 2022. |
| Price | $4,300 |
| Taxes: | $0.00 |
| Occupancy: | Tenant |
| Address: | 31 Brunton Plac , Newmarket, L3Y 6B5, York |
| Directions/Cross Streets: | Leslie/Davis/Hwy 404 |
| Rooms: | 9 |
| Rooms +: | 3 |
| Bedrooms: | 4 |
| Bedrooms +: | 0 |
| Family Room: | T |
| Basement: | Finished |
| Furnished: | Unfu |
| Level/Floor | Room | Length(ft) | Width(ft) | Descriptions | |
| Room 1 | Main | Living Ro | 43.95 | 37.98 | Hardwood Floor, California Shutters, Picture Window |
| Room 2 | Main | Dining Ro | 45.62 | 34.44 | Hardwood Floor, Overlooks Backyard |
| Room 3 | Main | Kitchen | 38.84 | 43.46 | Granite Counters, W/O To Deck, Hardwood Floor |
| Room 4 | Main | Family Ro | 55.2 | 37.98 | W/O To Patio, Fireplace |
| Room 5 | Main | Library | |||
| Room 6 | Upper | Primary B | 61.76 | 39.59 | 4 Pc Ensuite, Walk-In Closet(s), California Shutters |
| Room 7 | Upper | Bedroom 2 | 31.95 | 36.9 | Closet, California Shutters, Laminate |
| Room 8 | Upper | Bedroom 3 | 34.74 | 34.44 | Laminate, California Shutters, Closet |
| Room 9 | Upper | Bedroom 4 | 43.46 | 34.74 | Laminate, Closet, California Shutters |
| Room 10 | Lower | Exercise | 69.47 | 36.57 | Laminate |
| Room 11 | Lower | Recreatio | 75.74 | 36.9 | Wet Bar, Gas Fireplace, B/I Bookcase |
| Room 12 | Lower | Office | 14.73 | 21.06 | Laminate |
| Washroom Type | No. of Pieces | Level |
| Washroom Type 1 | 4 | Upper |
| Washroom Type 2 | 4 | Upper |
| Washroom Type 3 | 2 | Main |
| Washroom Type 4 | 0 | |
| Washroom Type 5 | 0 |
| Total Area: | 0.00 |
| Property Type: | Detached |
| Style: | 2-Storey |
| Exterior: | Brick |
| Garage Type: | Attached |
| (Parking/)Drive: | Front Yard |
| Drive Parking Spaces: | 4 |
| Park #1 | |
| Parking Type: | Front Yard |
| Park #2 | |
| Parking Type: | Front Yard |
| Pool: | None |
| Laundry Access: | Ensuite |
| Approximatly Square Footage: | 1500-2000 |
| Property Features: | Fenced Yard, Hospital |
| CAC Included: | N |
| Water Included: | N |
| Cabel TV Included: | N |
| Common Elements Included: | N |
| Heat Included: | N |
| Parking Included: | Y |
| Condo Tax Included: | N |
| Building Insurance Included: | N |
| Fireplace/Stove: | N |
| Heat Type: | Forced Air |
| Central Air Conditioning: | Central Air |
| Central Vac: | N |
| Laundry Level: | Syste |
| Ensuite Laundry: | F |
| Sewers: | Sewer |
| Utilities-Hydro: | Y |
| Although the information displayed is believed to be accurate, no warranties or representations are made of any kind. |
| THE AGENCY |
- Listing -1 of 0
|
|

Sachi Patel
Broker
Dir:
647-702-7117
Bus:
6477027117
| Book Showing | Email a Friend |
Jump To:
At a Glance:
| Type: | Freehold - Detached |
| Area: | York |
| Municipality: | Newmarket |
| Neighbourhood: | Gorham-College Manor |
| Style: | 2-Storey |
| Lot Size: | x 0.00() |
| Approximate Age: | |
| Tax: | $0 |
| Maintenance Fee: | $0 |
| Beds: | 4 |
| Baths: | 3 |
| Garage: | 0 |
| Fireplace: | N |
| Air Conditioning: | |
| Pool: | None |
Locatin Map:

Listing added to your favorite list
Looking for resale homes?

By agreeing to Terms of Use, you will have ability to search up to 295962 listings and access to richer information than found on REALTOR.ca through my website.

