
![]()
$799,800
Available - For Sale
Listing ID: W12163790
2020 South Millway N/A , Mississauga, L5L 1K2, Peel

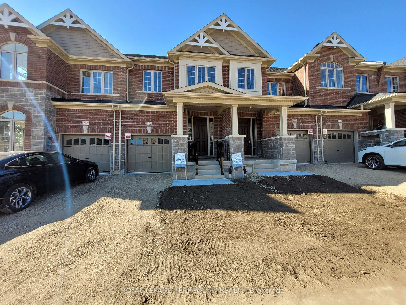
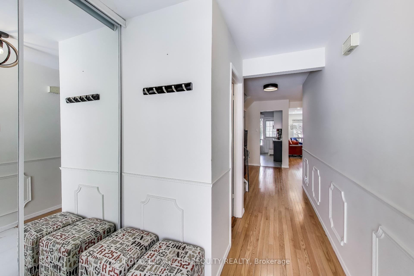

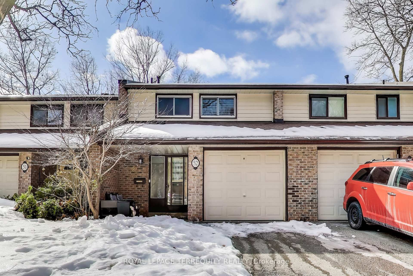
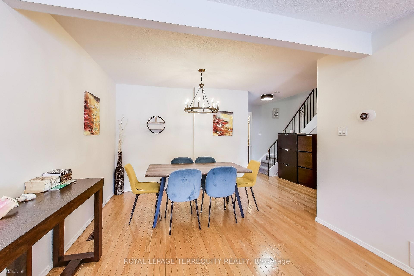
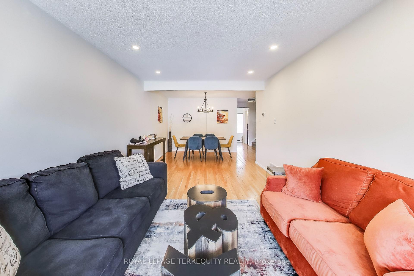
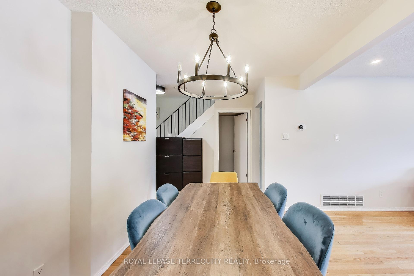
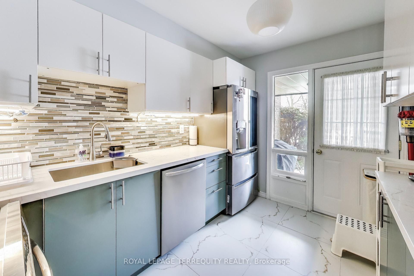
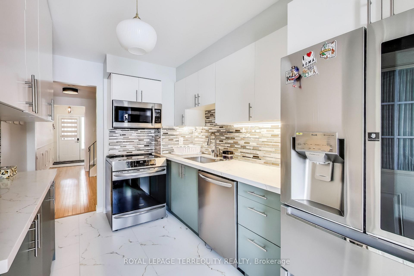
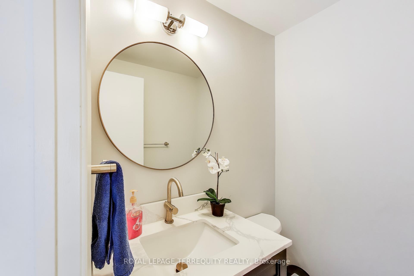
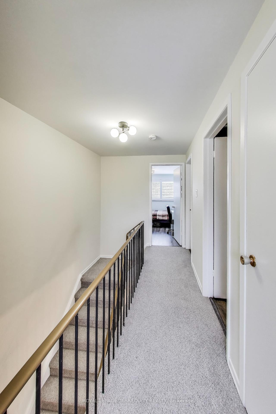
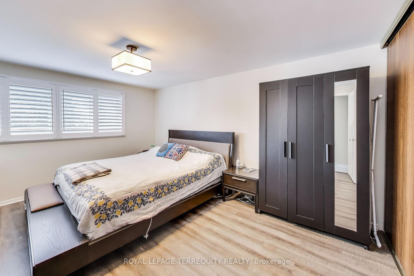
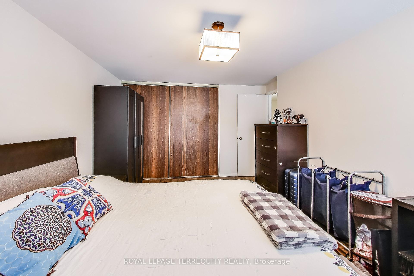
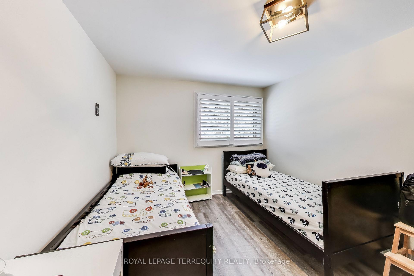
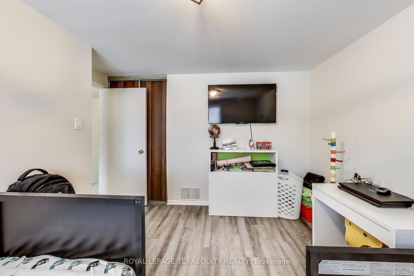
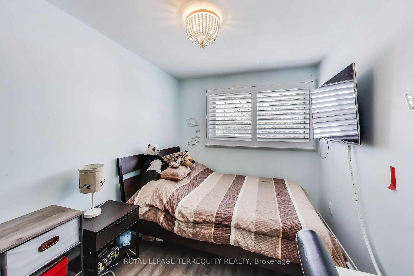
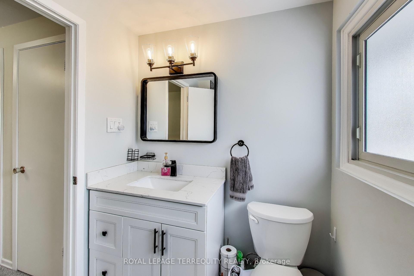
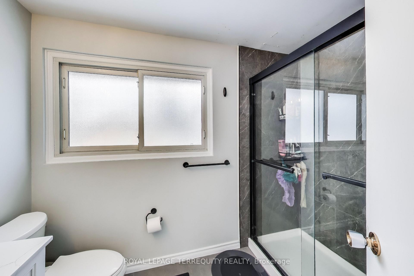
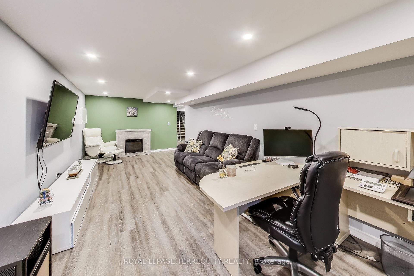
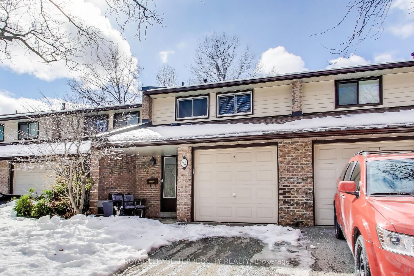
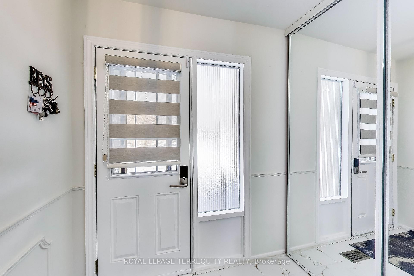
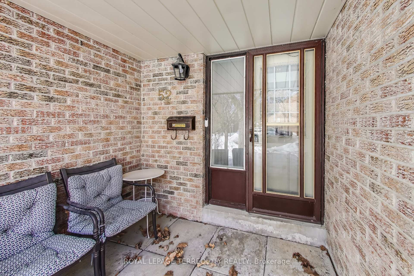
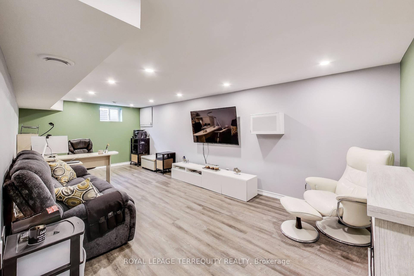
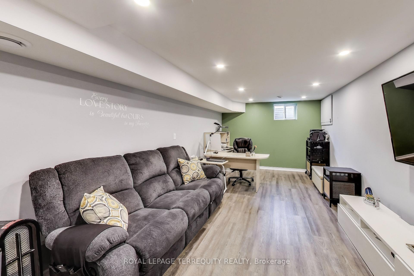
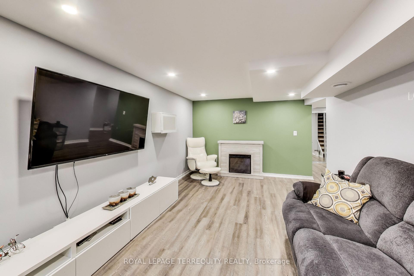
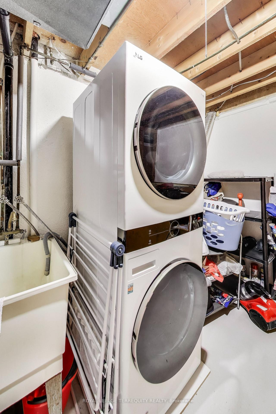
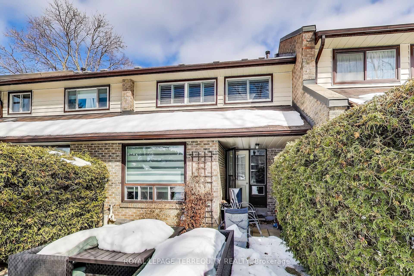
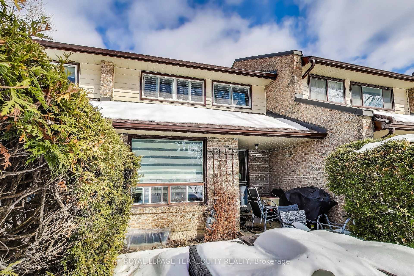
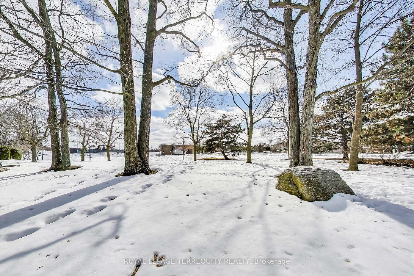
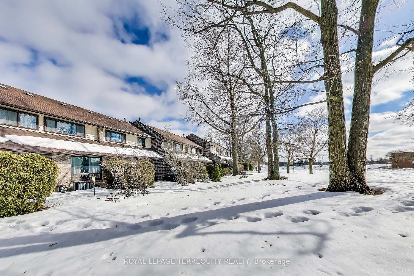































| Welcome to 2020 South Millway #52 townhouse that was fully renovated in 2023 (check out the attached renovations & upgrades list). Located in the desirable Erin Mills community of Mississauga , this immaculate home boasts 3 spacious bedrooms with lots of natural light, 1.5 fully renovated bathrooms, and a finished basement providing ample space for a 4th bedroom, home office, gym, or playroom. The newly renovated kitchen with SS appliances opens to a private patio backing onto beautiful Brookmede Park. At the end of the day, relax in the large living room that overlooks the private patio. This home is located in a well maintained condo complex, close to schools , university ( University Of Toronto/UTM) parks, trails, shopping centers (Millway Shopping Centre, South Common Mall, and Erin Mills Town Centre) a community center, medical clinics, and a hospital (Credit Valley Hospital).Easy access to public transportation and to major highways allowing for a convenient travel throughout the GTA. |
| Price | $799,800 |
| Taxes: | $3739.26 |
| Assessment Year: | 2024 |
| Occupancy: | Owner |
| Address: | 2020 South Millway N/A , Mississauga, L5L 1K2, Peel |
| Postal Code: | L5L 1K2 |
| Province/State: | Peel |
| Directions/Cross Streets: | Erin Mills Pkwy & South Millway |
| Level/Floor | Room | Length(ft) | Width(ft) | Descriptions | |
| Room 1 | Main | Living Ro | 18.01 | 10.82 | Hardwood Floor, Combined w/Dining, Large Window |
| Room 2 | Main | Dining Ro | 7.08 | 10 | Hardwood Floor, Overlooks Living |
| Room 3 | Main | Kitchen | 11.09 | 7.9 | Stainless Steel Appl, W/O To Patio |
| Room 4 | Second | Primary B | 15.09 | 10.82 | Double Closet, Window, Laminate |
| Room 5 | Second | Bedroom 2 | 12 | 9.91 | B/I Closet, Window, Laminate |
| Room 6 | Second | Bedroom 3 | 12 | 7.08 | B/I Closet, Window, Laminate |
| Room 7 | Basement | Utility R | 24.93 | 10.92 | Electric Fireplace, Combined w/Laundry |
| Washroom Type | No. of Pieces | Level |
| Washroom Type 1 | 4 | Upper |
| Washroom Type 2 | 2 | Main |
| Washroom Type 3 | 0 | |
| Washroom Type 4 | 0 | |
| Washroom Type 5 | 0 |
| Total Area: | 0.00 |
| Approximatly Age: | 51-99 |
| Sprinklers: | Smok |
| Washrooms: | 2 |
| Heat Type: | Forced Air |
| Central Air Conditioning: | Central Air |
| Elevator Lift: | False |
$
%
Years
This calculator is for demonstration purposes only. Always consult a professional
financial advisor before making personal financial decisions.
| Although the information displayed is believed to be accurate, no warranties or representations are made of any kind. |
| ROYAL LEPAGE TERREQUITY REALTY |
- Listing -1 of 0
|
|

Sachi Patel
Broker
Dir:
647-702-7117
Bus:
6477027117
| Book Showing | Email a Friend |
Jump To:
At a Glance:
| Type: | Com - Condo Townhouse |
| Area: | Peel |
| Municipality: | Mississauga |
| Neighbourhood: | Erin Mills |
| Style: | 2-Storey |
| Lot Size: | x 0.00() |
| Approximate Age: | 51-99 |
| Tax: | $3,739.26 |
| Maintenance Fee: | $542.03 |
| Beds: | 3 |
| Baths: | 2 |
| Garage: | 0 |
| Fireplace: | Y |
| Air Conditioning: | |
| Pool: |
Locatin Map:
Payment Calculator:

Listing added to your favorite list
Looking for resale homes?

By agreeing to Terms of Use, you will have ability to search up to 294615 listings and access to richer information than found on REALTOR.ca through my website.

