
![]()
$789,999
Available - For Sale
Listing ID: W12162623
50 Strathaven Driv , Mississauga, L5R 4E7, Peel
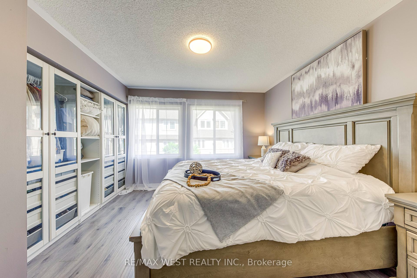
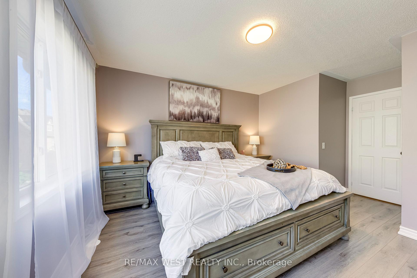
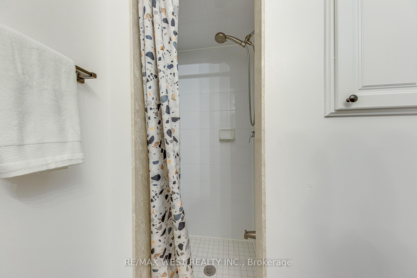
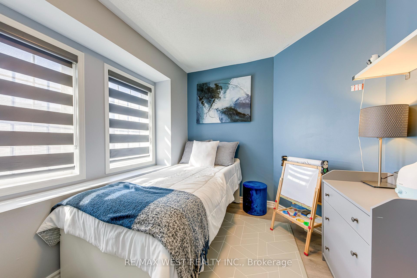
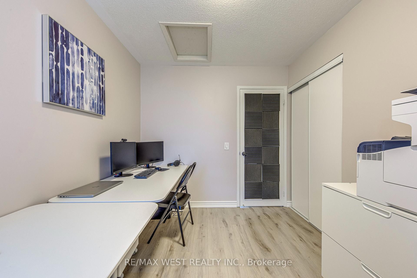
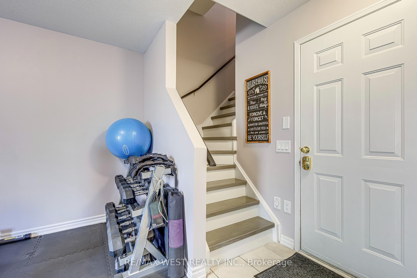
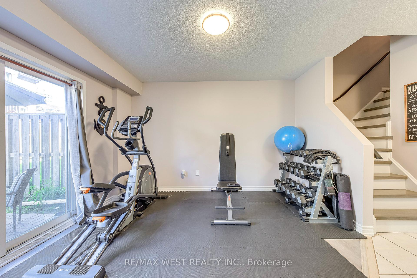
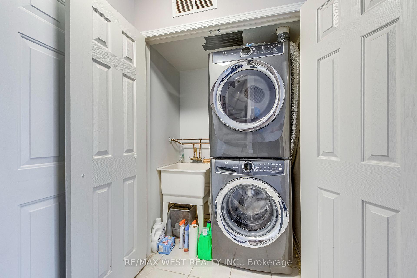
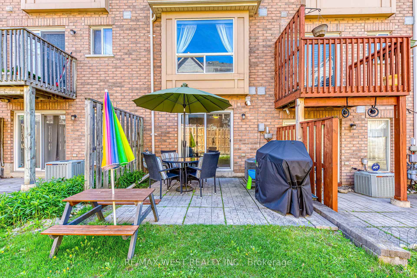
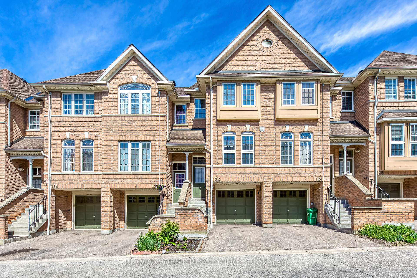
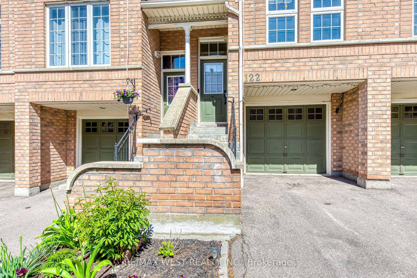

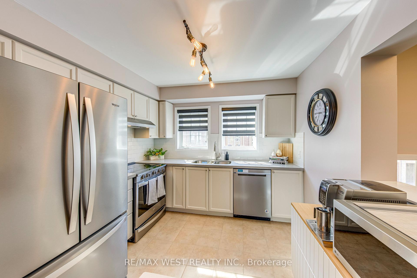
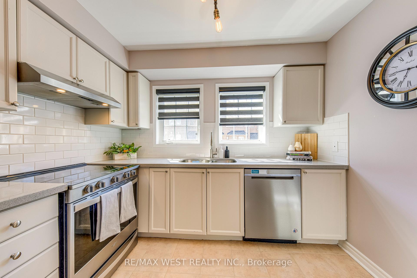
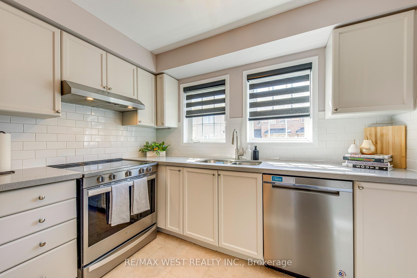
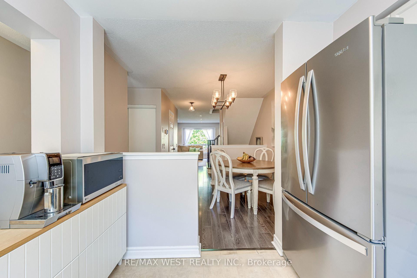
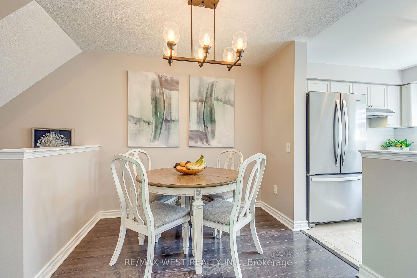

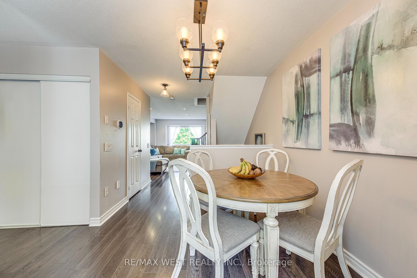
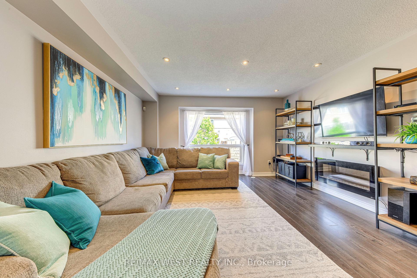
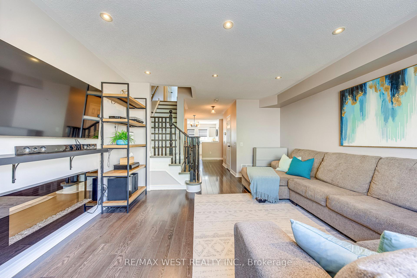
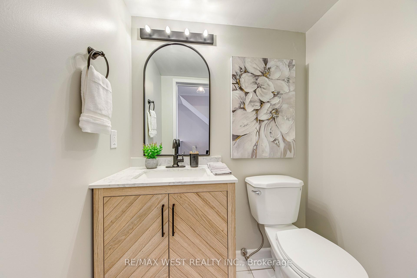
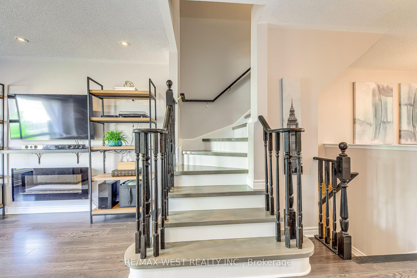
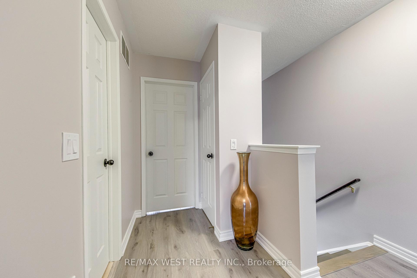
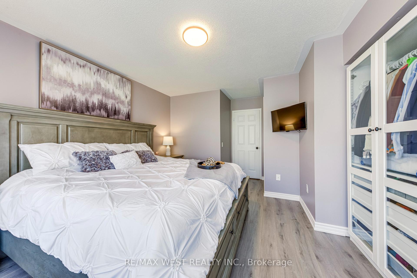
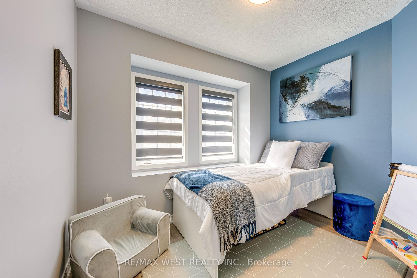
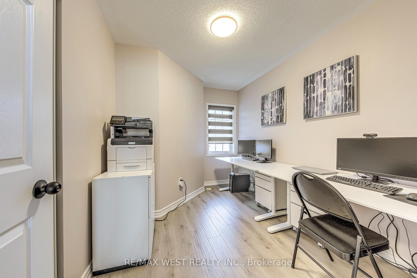
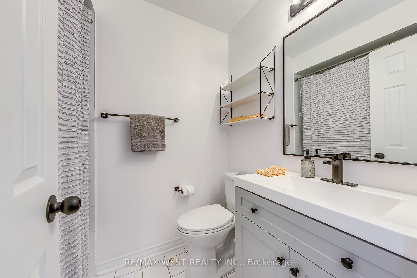
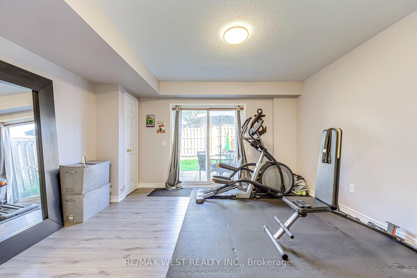
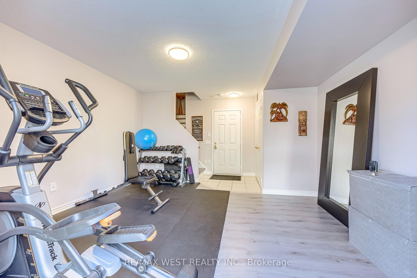
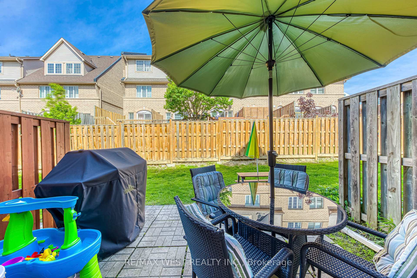
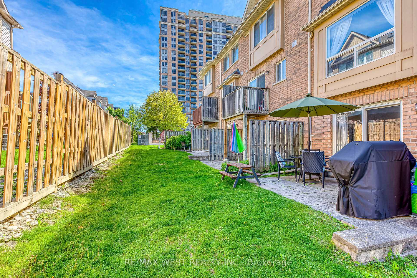
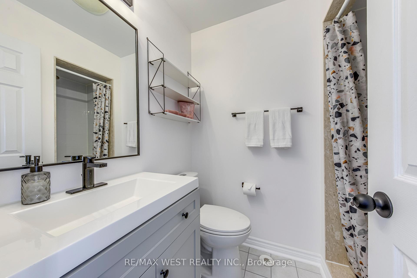

































| Imagine yourself living in this beautifully maintained condo townhouse in the heart of Mississauga! Nestled in near the vibrant Hurontario & Eglinton Corridor, this well kept home offers the perfect blend of convenience and comfort for any first time home buyer, small families and those looking to upsize /downsize. Featuring 3 bright bedrooms, modernized bathroom, modernized kitchen w/ stainless appliances, living room/w Potlights, primary bedroom w/ensuites 3 PC bathroom & closet organizer, laminate flooring throughout, and finished basement ideal for a family room, home office, or gym enjoy a private backyard patio perfect for entraining. walking distance to shopping, restaurants, schools, and future LRT transit. minutes away to Square One, Hwy 403,Hwy 401, Frank McKechnie CC, and all amenities, schedule Your showing today! |
| Price | $789,999 |
| Taxes: | $4311.22 |
| Occupancy: | Owner |
| Address: | 50 Strathaven Driv , Mississauga, L5R 4E7, Peel |
| Postal Code: | L5R 4E7 |
| Province/State: | Peel |
| Directions/Cross Streets: | Hurontario/Eglinton |
| Level/Floor | Room | Length(ft) | Width(ft) | Descriptions | |
| Room 1 | Main | Living Ro | 16.07 | 13.78 | Laminate, Pot Lights, Large Window |
| Room 2 | Main | Dining Ro | 9.54 | 8.86 | Laminate, Breakfast Bar, Open Concept |
| Room 3 | Main | Kitchen | 10.3 | 10 | Ceramic Floor, Backsplash, Stainless Steel Appl |
| Room 4 | Second | Primary B | 13.12 | 11.41 | Laminate, Large Closet, 3 Pc Ensuite |
| Room 5 | Second | Bedroom 2 | 11.87 | 8.56 | Laminate, Closet, Window |
| Room 6 | Second | Bedroom 3 | 16.89 | 8.56 | Laminate, Closet, Window |
| Room 7 | Ground | Recreatio | 15.09 | 13.87 | Laminate, W/O To Yard, Access To Garage |
| Washroom Type | No. of Pieces | Level |
| Washroom Type 1 | 2 | Main |
| Washroom Type 2 | 4 | Second |
| Washroom Type 3 | 3 | Second |
| Washroom Type 4 | 0 | |
| Washroom Type 5 | 0 |
| Total Area: | 0.00 |
| Washrooms: | 3 |
| Heat Type: | Forced Air |
| Central Air Conditioning: | Central Air |
$
%
Years
This calculator is for demonstration purposes only. Always consult a professional
financial advisor before making personal financial decisions.
| Although the information displayed is believed to be accurate, no warranties or representations are made of any kind. |
| RE/MAX WEST REALTY INC. |
- Listing -1 of 0
|
|

Sachi Patel
Broker
Dir:
647-702-7117
Bus:
6477027117
| Virtual Tour | Book Showing | Email a Friend |
Jump To:
At a Glance:
| Type: | Com - Condo Townhouse |
| Area: | Peel |
| Municipality: | Mississauga |
| Neighbourhood: | Hurontario |
| Style: | 2-Storey |
| Lot Size: | x 0.00() |
| Approximate Age: | |
| Tax: | $4,311.22 |
| Maintenance Fee: | $561.49 |
| Beds: | 3 |
| Baths: | 3 |
| Garage: | 0 |
| Fireplace: | N |
| Air Conditioning: | |
| Pool: |
Locatin Map:
Payment Calculator:

Listing added to your favorite list
Looking for resale homes?

By agreeing to Terms of Use, you will have ability to search up to 295962 listings and access to richer information than found on REALTOR.ca through my website.

