
![]()
$794,900
Available - For Sale
Listing ID: X12163924
75 PALACE Stre , Thorold, L2V 0N2, Niagara
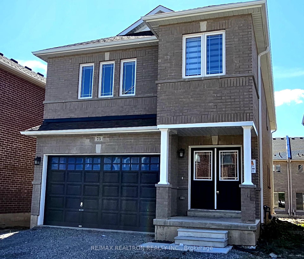
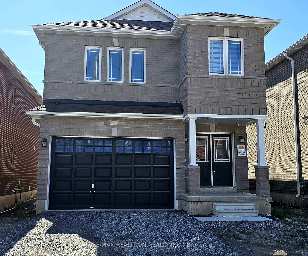
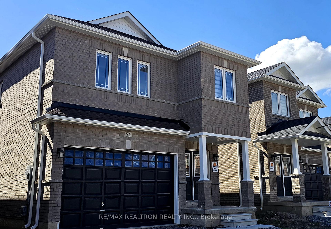
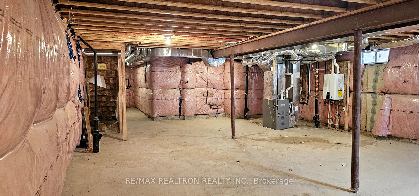
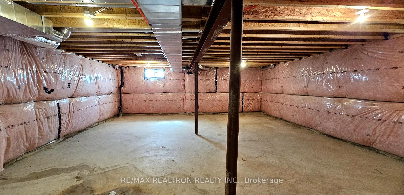
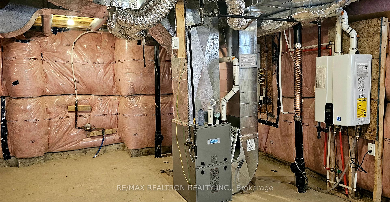
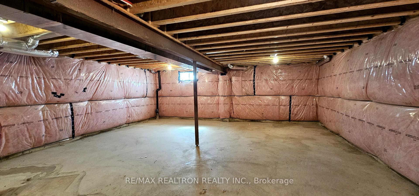
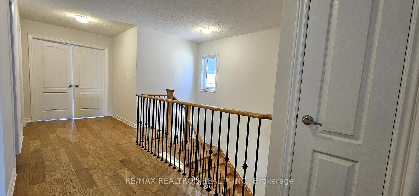
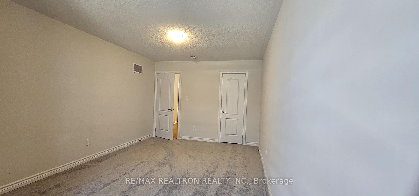
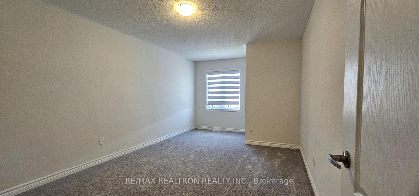
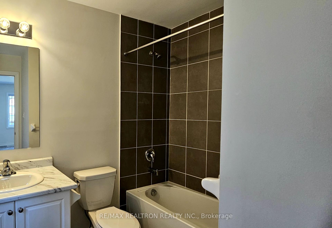
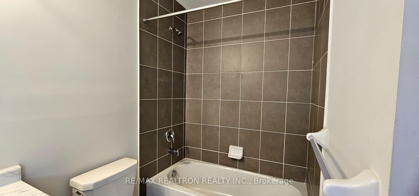
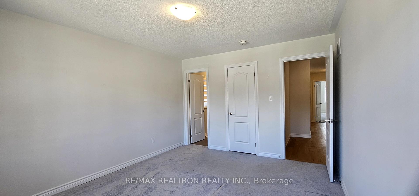
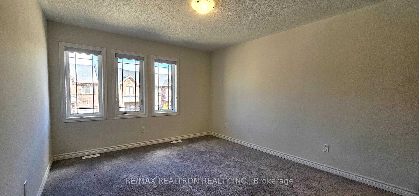


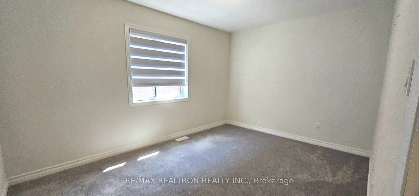
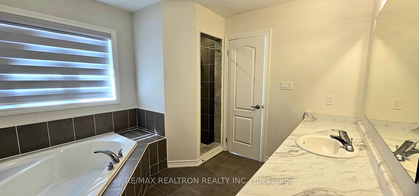
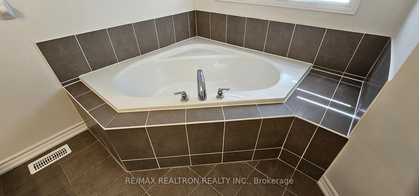
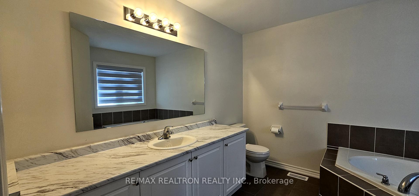
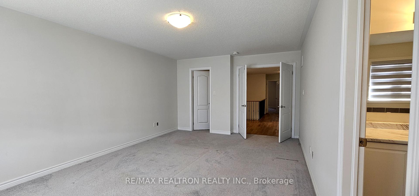
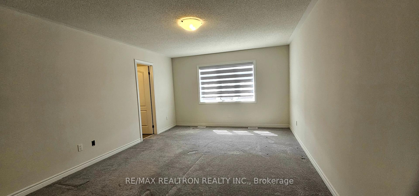
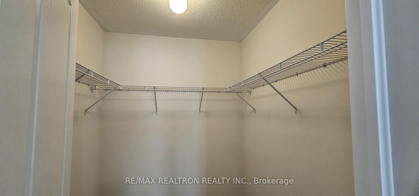
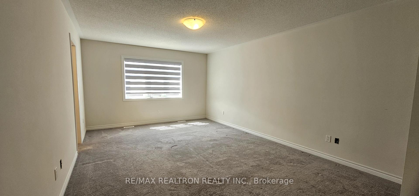
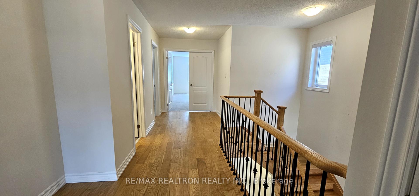
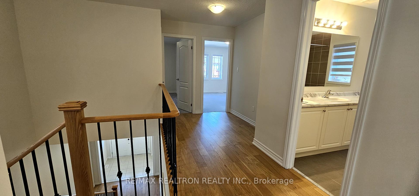
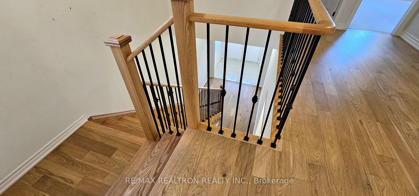
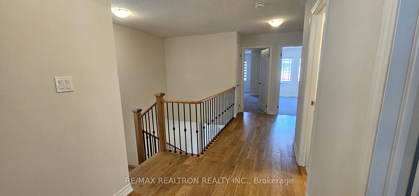
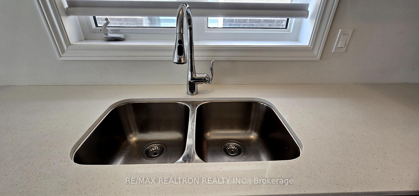
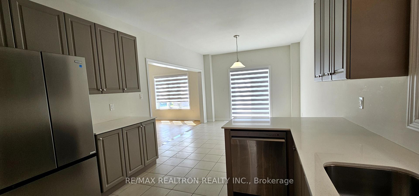
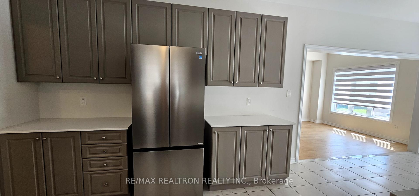
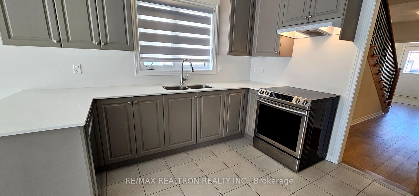
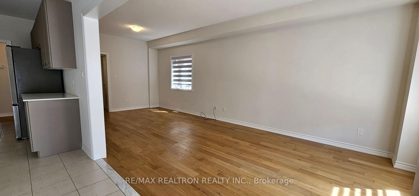
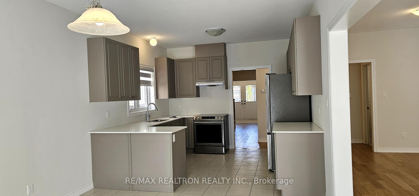
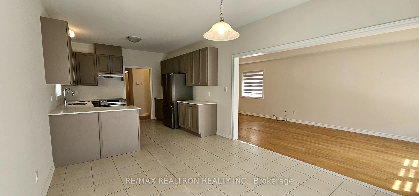
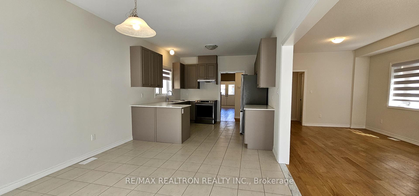
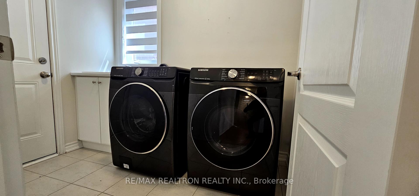
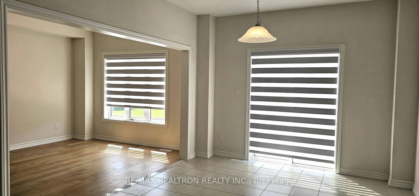
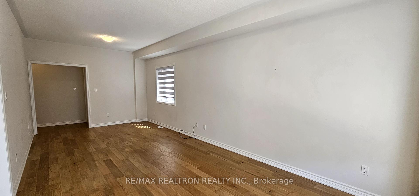
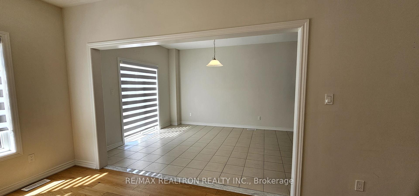

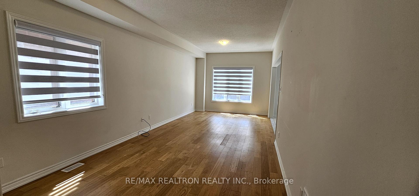
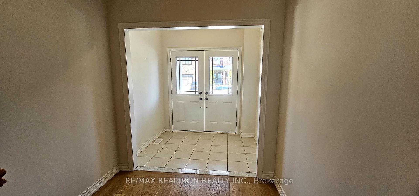
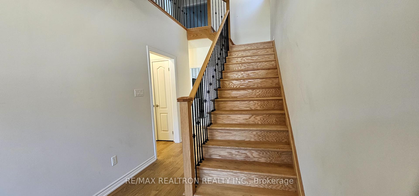
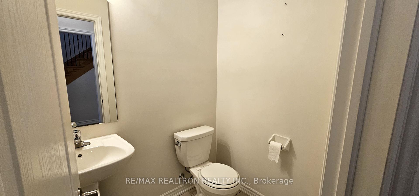













































| Absolutely Stunning & Spotless One Yr Old Detached Fully Brick Blacksmith Model, Built By Marydel Homes. Comes W/4 Br & 4 Washrooms, Located In A Growing Thorold Downtown Community. Large Foyer W/Double Dr Entry, Main Flr W/9' Ceiling, Hardwood Flrs throughout in Main Floor. Spacious Living & Dining. Large Breakfast Area, W/O to Yard. Gleaming Kitchen W/Stainless Steel Appliances, Quartz Counter, Undermount sink & Extra pantry. Upgd Oak Stairs W/Iron spindles, 2nd Floor Landing W/Hardwood. Oversize Bedrooms, Master Br W/5 Pc Ensuite, Double Dr Entry & Large W/I Closet. 3rd Br W/Ensuite Bath. Laundry is conveniently located in Main Flr & provide Dr access to Garage. Unspoiled Basement waiting for your personal touch. Oversize Cold seller, Sump pumb, Upgd 200 Breaker. Enjoy nature with nearby Gibson Lake, the Welland Canal, and Short Hills. Just 15 minutes to Niagara Falls and just 10 minutes to Brock University, Niagara College, The Pen Centre, and the Niagara Outlet Collection. Surrounded by top wineries, Thorold offers the perfect mix of convenience and charm. |
| Price | $794,900 |
| Taxes: | $4263.40 |
| Occupancy: | Vacant |
| Address: | 75 PALACE Stre , Thorold, L2V 0N2, Niagara |
| Acreage: | < .50 |
| Directions/Cross Streets: | Collier Rd S & Beaverdams Rd |
| Rooms: | 10 |
| Rooms +: | 0 |
| Bedrooms: | 4 |
| Bedrooms +: | 0 |
| Family Room: | F |
| Basement: | Unfinished, Full |
| Level/Floor | Room | Length(ft) | Width(ft) | Descriptions | |
| Room 1 | Main | Living Ro | 10.96 | 24.99 | Hardwood Floor, Combined w/Dining, Large Window |
| Room 2 | Main | Dining Ro | 10.96 | 24.99 | Hardwood Floor, Combined w/Living, Overlooks Backyard |
| Room 3 | Main | Kitchen | 11.05 | 11.41 | Ceramic Floor, Quartz Counter, Undermount Sink |
| Room 4 | Main | Breakfast | 11.41 | 14.04 | Ceramic Floor, Open Concept, W/O To Garden |
| Room 5 | Main | Foyer | 7.61 | 5.97 | Ceramic Floor, Double Doors, Closet |
| Room 6 | Main | Laundry | 5915.68 | 8 | Ceramic Floor, Access To Garage, Laundry Sink |
| Room 7 | Second | Primary B | 12.56 | 17.94 | Broadloom, Walk-In Closet(s), 5 Pc Ensuite |
| Room 8 | Second | Bedroom 2 | 13.58 | 9.97 | Broadloom, Closet, Window |
| Room 9 | Second | Bedroom 3 | 11.64 | 13.81 | Broadloom, Large Window, 4 Pc Ensuite |
| Room 10 | Main | Bedroom 4 | 18.3 | 10.89 | Broadloom, Closet, Window |
| Washroom Type | No. of Pieces | Level |
| Washroom Type 1 | 2 | Main |
| Washroom Type 2 | 5 | Second |
| Washroom Type 3 | 4 | Second |
| Washroom Type 4 | 0 | |
| Washroom Type 5 | 0 |
| Total Area: | 0.00 |
| Approximatly Age: | 0-5 |
| Property Type: | Detached |
| Style: | 2-Storey |
| Exterior: | Brick |
| Garage Type: | Attached |
| (Parking/)Drive: | Private |
| Drive Parking Spaces: | 2 |
| Park #1 | |
| Parking Type: | Private |
| Park #2 | |
| Parking Type: | Private |
| Pool: | None |
| Approximatly Age: | 0-5 |
| Approximatly Square Footage: | 2000-2500 |
| CAC Included: | N |
| Water Included: | N |
| Cabel TV Included: | N |
| Common Elements Included: | N |
| Heat Included: | N |
| Parking Included: | N |
| Condo Tax Included: | N |
| Building Insurance Included: | N |
| Fireplace/Stove: | N |
| Heat Type: | Forced Air |
| Central Air Conditioning: | Central Air |
| Central Vac: | N |
| Laundry Level: | Syste |
| Ensuite Laundry: | F |
| Elevator Lift: | False |
| Sewers: | Sewer |
$
%
Years
This calculator is for demonstration purposes only. Always consult a professional
financial advisor before making personal financial decisions.
| Although the information displayed is believed to be accurate, no warranties or representations are made of any kind. |
| RE/MAX REALTRON REALTY INC. |
- Listing -1 of 0
|
|

Sachi Patel
Broker
Dir:
647-702-7117
Bus:
6477027117
| Book Showing | Email a Friend |
Jump To:
At a Glance:
| Type: | Freehold - Detached |
| Area: | Niagara |
| Municipality: | Thorold |
| Neighbourhood: | 557 - Thorold Downtown |
| Style: | 2-Storey |
| Lot Size: | x 101.71(Feet) |
| Approximate Age: | 0-5 |
| Tax: | $4,263.4 |
| Maintenance Fee: | $0 |
| Beds: | 4 |
| Baths: | 4 |
| Garage: | 0 |
| Fireplace: | N |
| Air Conditioning: | |
| Pool: | None |
Locatin Map:
Payment Calculator:

Listing added to your favorite list
Looking for resale homes?

By agreeing to Terms of Use, you will have ability to search up to 295962 listings and access to richer information than found on REALTOR.ca through my website.

