
![]()
$1,369,000
Available - For Sale
Listing ID: S12088686
1328 Strongville Road , Clearview, L0M 1S0, Simcoe
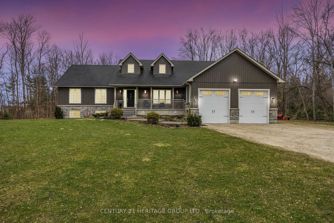
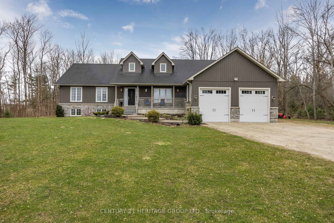
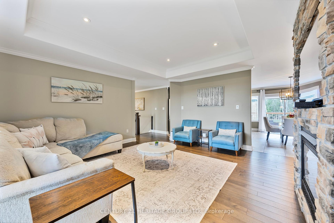
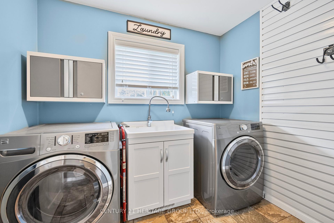
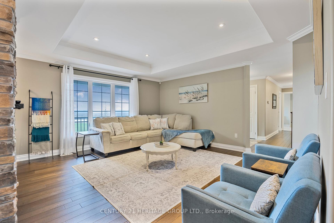
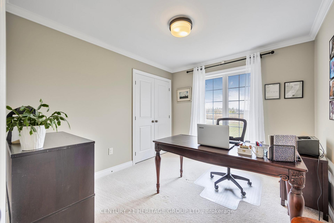
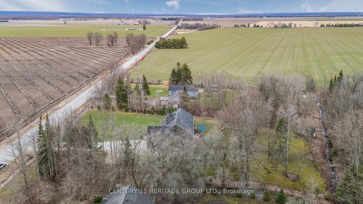
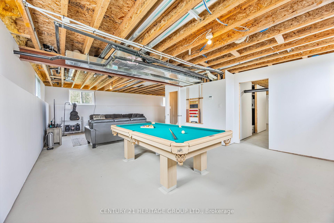
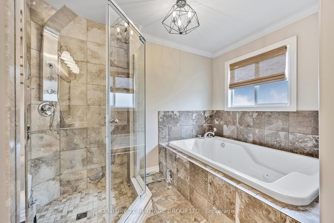
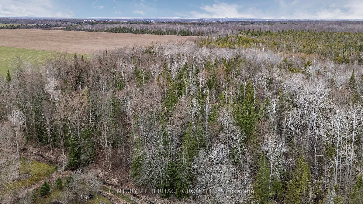
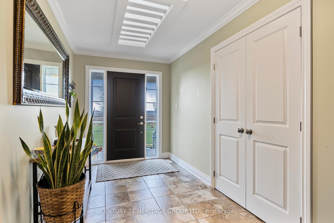
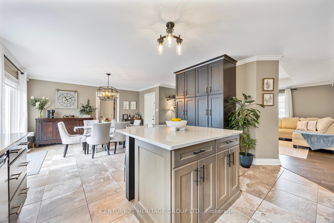
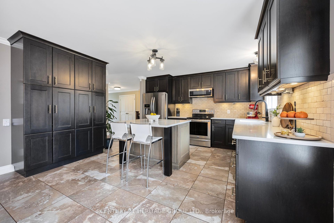
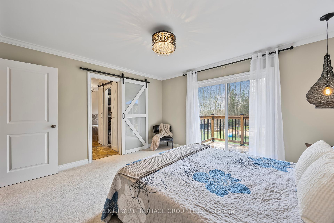
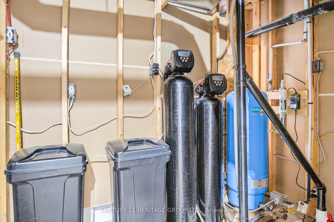
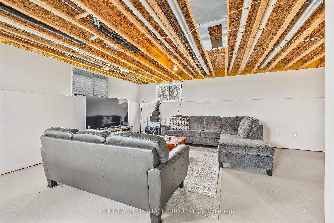
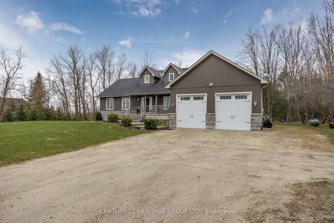
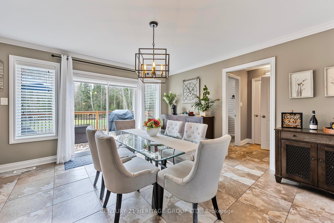
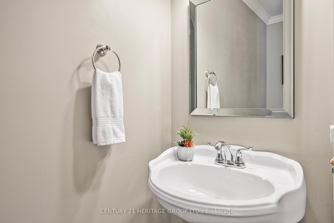
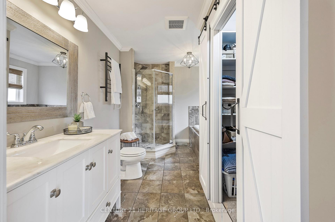

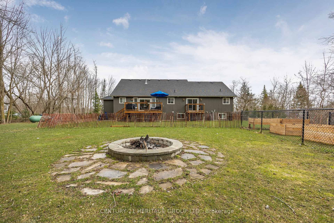
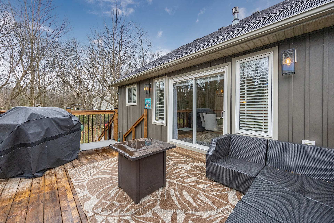
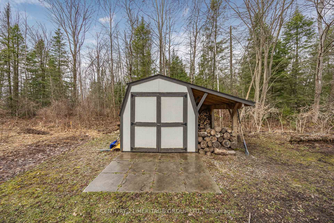
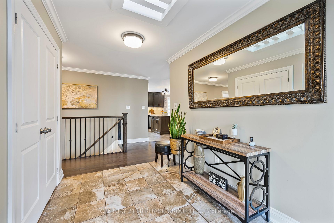
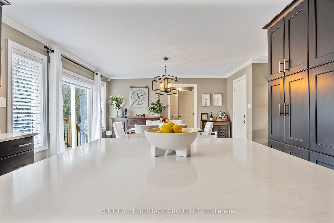
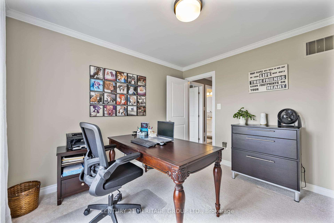
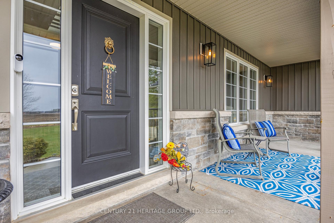

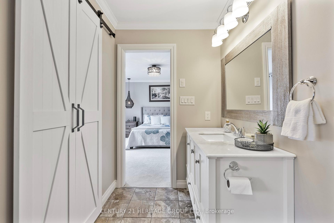
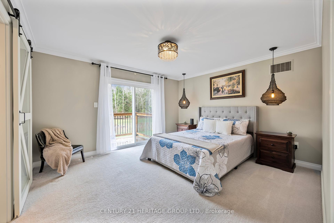
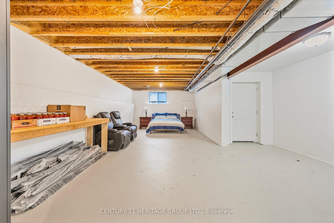
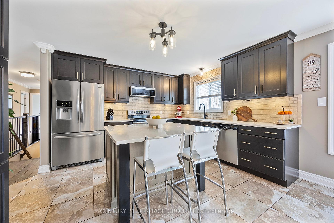
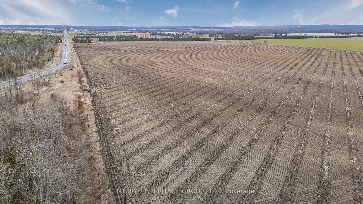
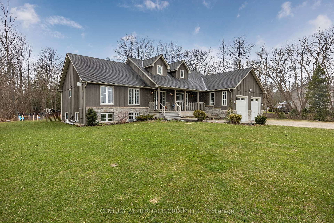
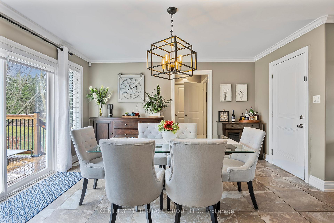
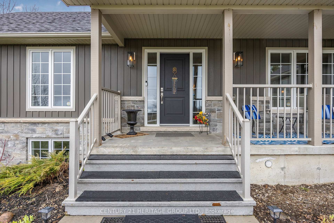
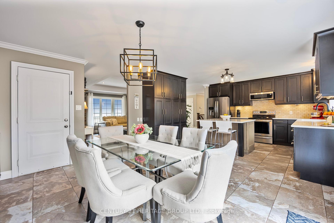
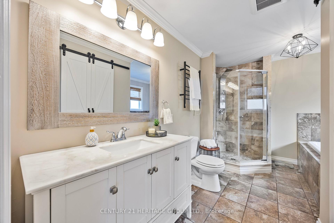
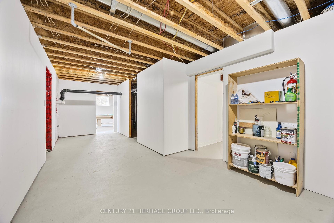
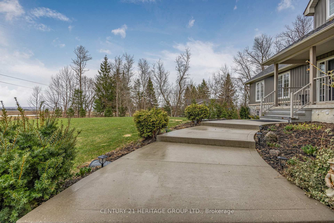
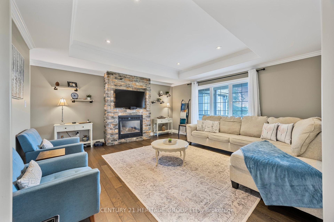
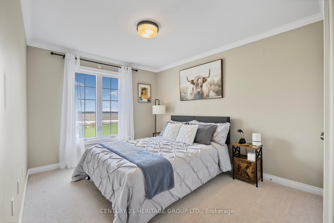
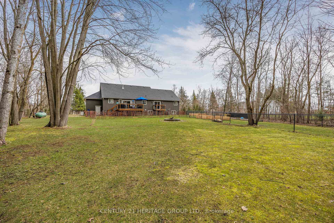

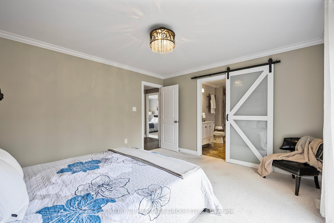
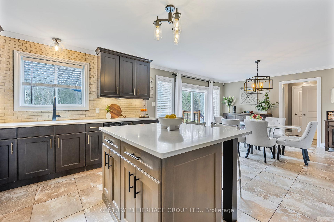
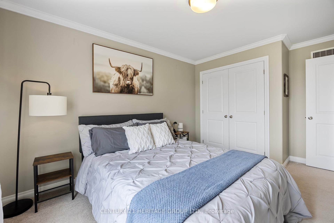
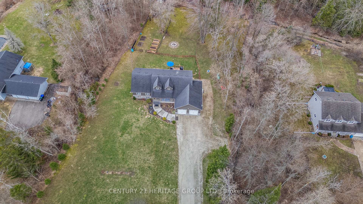

















































| Stunning 3 Bed 3 Bath Bungalow on 1.16 Acres in Beautiful Clearview Township! Enjoy the Peace and Tranquility Of This Rural Setting With All The Modern Luxuries . This Custom Built Gem Has A Gorgeous Family Sized Kitchen With Stainless Steel Appliances, Quartz Counters And A Large Island. Oversized Living Room With Fireplace, Hardwood Floors, Recessed Tray Ceiling and Pot Lights. The Primary suite Features a 4Pc Ensuite, Walk In Closet and Walkout to Private deck for Morning Coffees. The Partially Finished Basement Has Separate Entrance and Unlimited Possibilities. Massive Fully Insulated and Drywalled Garage With Room For a Lift. Park Like Backyard With Firepit, Fenced In Dog Run and Mature Trees. This Property Comes Complete with Generac Generator For Added Piece Of Mind. Short Drive to Barrie or Wasaga Beach. Must See to Appreciate! |
| Price | $1,369,000 |
| Taxes: | $6292.26 |
| Occupancy: | Owner |
| Address: | 1328 Strongville Road , Clearview, L0M 1S0, Simcoe |
| Directions/Cross Streets: | Hwy 26/Strongville |
| Rooms: | 6 |
| Bedrooms: | 3 |
| Bedrooms +: | 0 |
| Family Room: | F |
| Basement: | Full, Separate Ent |
| Level/Floor | Room | Length(ft) | Width(ft) | Descriptions | |
| Room 1 | Main | Kitchen | 14.6 | 13.94 | Stainless Steel Appl, Quartz Counter, Centre Island |
| Room 2 | Main | Living Ro | 12.23 | 15.81 | Hardwood Floor, Fireplace, Pot Lights |
| Room 3 | Main | Dining Ro | 10.46 | 13.94 | Ceramic Floor, W/O To Yard, Crown Moulding |
| Room 4 | Main | Primary B | 13.68 | 12.4 | 4 Pc Ensuite, Walk-In Closet(s) |
| Room 5 | Main | Bedroom 2 | 9.84 | 10.82 | Broadloom, Closet |
| Room 6 | Main | Bedroom 3 | 9.84 | 12.14 | Broadloom, Closet |
| Washroom Type | No. of Pieces | Level |
| Washroom Type 1 | 4 | Main |
| Washroom Type 2 | 2 | Main |
| Washroom Type 3 | 0 | |
| Washroom Type 4 | 0 | |
| Washroom Type 5 | 0 |
| Total Area: | 0.00 |
| Approximatly Age: | 6-15 |
| Property Type: | Detached |
| Style: | Bungalow |
| Exterior: | Stone, Vinyl Siding |
| Garage Type: | Attached |
| (Parking/)Drive: | Private |
| Drive Parking Spaces: | 12 |
| Park #1 | |
| Parking Type: | Private |
| Park #2 | |
| Parking Type: | Private |
| Pool: | None |
| Approximatly Age: | 6-15 |
| Approximatly Square Footage: | 1500-2000 |
| CAC Included: | N |
| Water Included: | N |
| Cabel TV Included: | N |
| Common Elements Included: | N |
| Heat Included: | N |
| Parking Included: | N |
| Condo Tax Included: | N |
| Building Insurance Included: | N |
| Fireplace/Stove: | Y |
| Heat Type: | Forced Air |
| Central Air Conditioning: | Central Air |
| Central Vac: | N |
| Laundry Level: | Syste |
| Ensuite Laundry: | F |
| Elevator Lift: | False |
| Sewers: | Septic |
| Water: | Dug Well |
| Water Supply Types: | Dug Well |
| Utilities-Cable: | Y |
| Utilities-Hydro: | Y |
$
%
Years
This calculator is for demonstration purposes only. Always consult a professional
financial advisor before making personal financial decisions.
| Although the information displayed is believed to be accurate, no warranties or representations are made of any kind. |
| CENTURY 21 HERITAGE GROUP LTD. |
- Listing -1 of 0
|
|

Sachi Patel
Broker
Dir:
647-702-7117
Bus:
6477027117
| Virtual Tour | Book Showing | Email a Friend |
Jump To:
At a Glance:
| Type: | Freehold - Detached |
| Area: | Simcoe |
| Municipality: | Clearview |
| Neighbourhood: | Rural Clearview |
| Style: | Bungalow |
| Lot Size: | x 330.00(Feet) |
| Approximate Age: | 6-15 |
| Tax: | $6,292.26 |
| Maintenance Fee: | $0 |
| Beds: | 3 |
| Baths: | 3 |
| Garage: | 0 |
| Fireplace: | Y |
| Air Conditioning: | |
| Pool: | None |
Locatin Map:
Payment Calculator:

Listing added to your favorite list
Looking for resale homes?

By agreeing to Terms of Use, you will have ability to search up to 295962 listings and access to richer information than found on REALTOR.ca through my website.

