
![]()
$949,000
Available - For Sale
Listing ID: X12163703
6167 Guelph Stre , Centre Wellington, N0B 1S0, Wellington
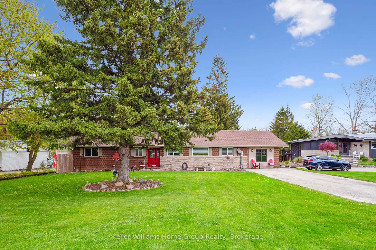
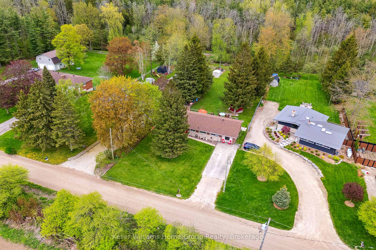
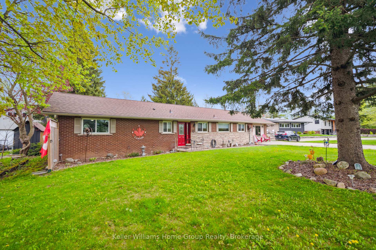
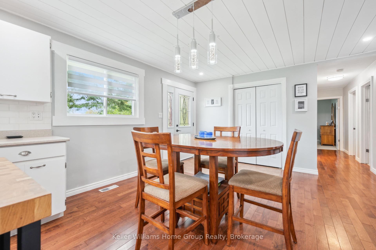
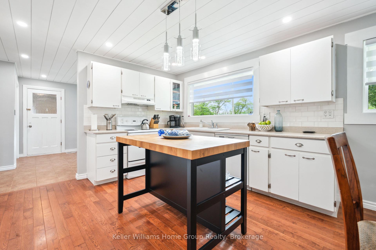
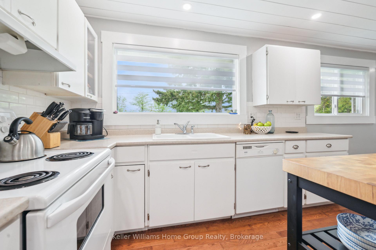
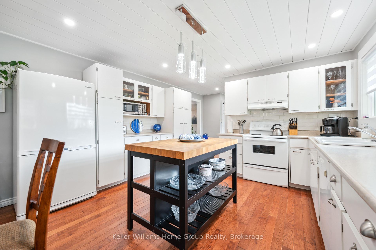
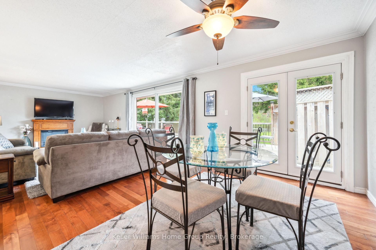
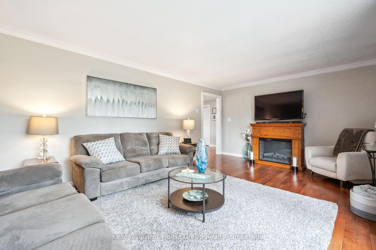
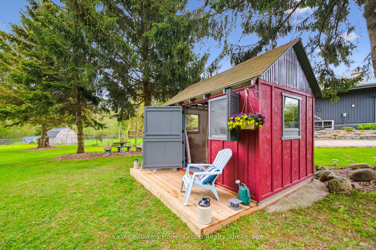

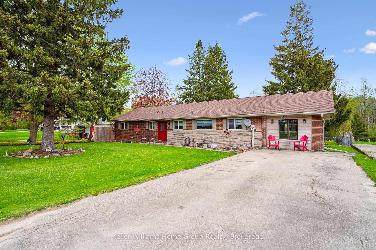
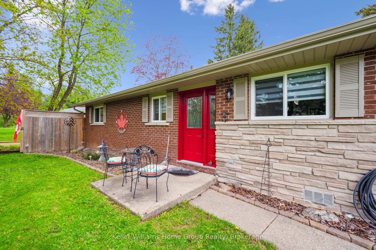
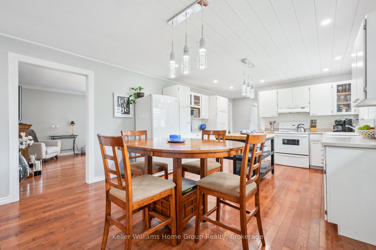
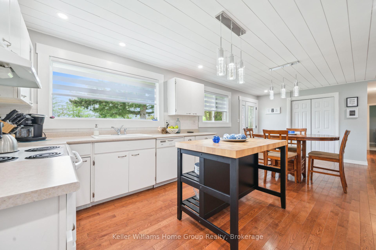
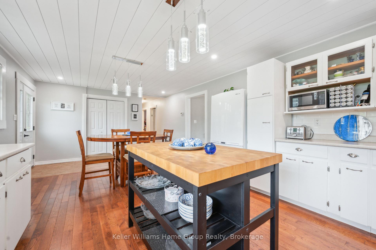
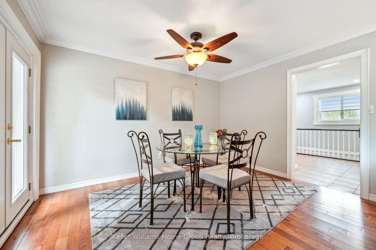
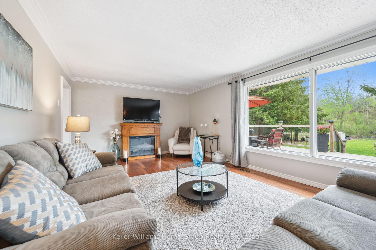
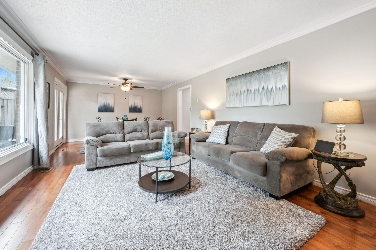

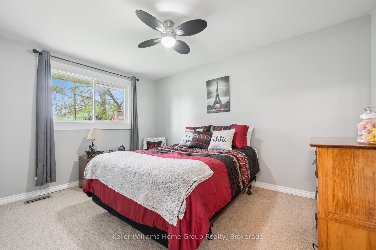
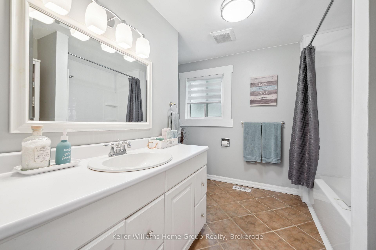
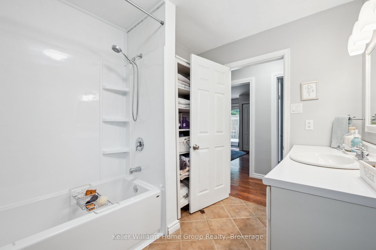
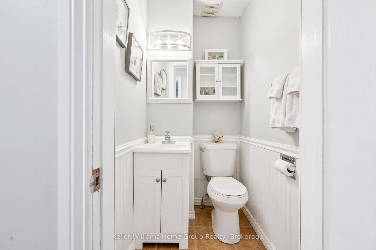
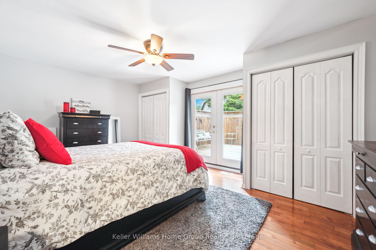
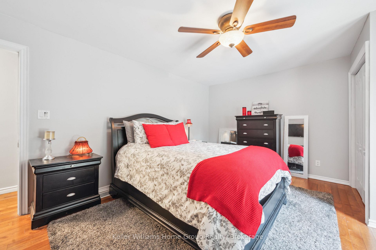
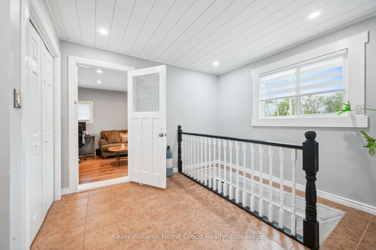
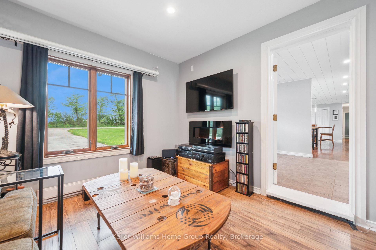
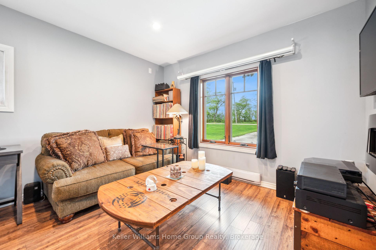
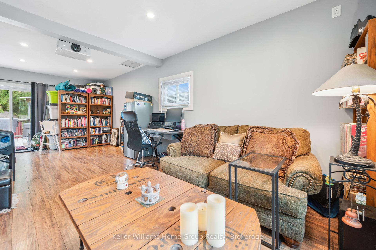



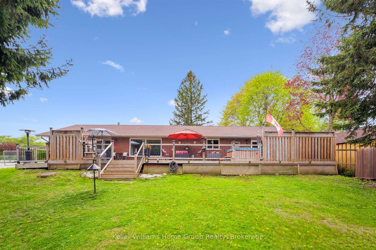
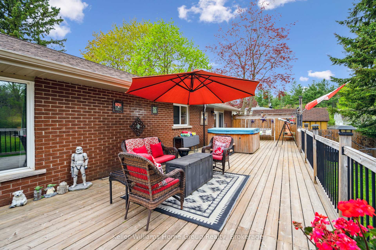
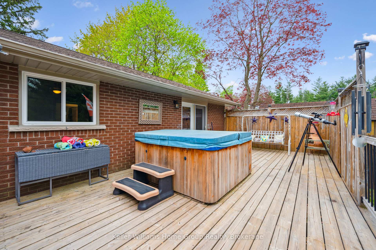
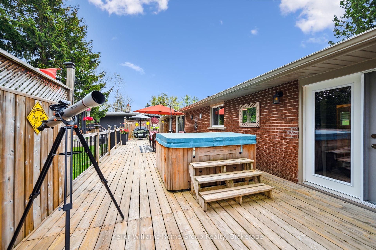

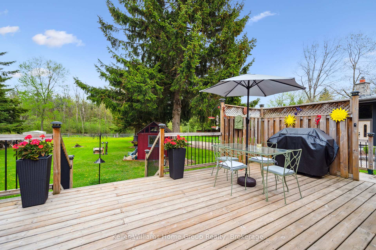
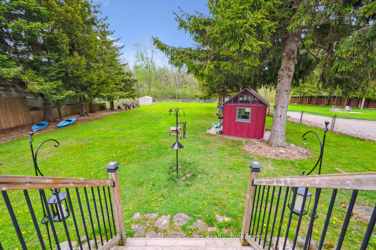
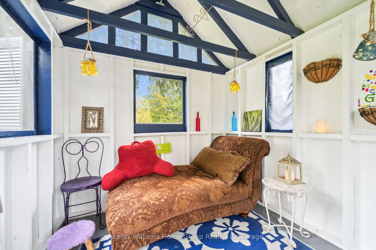
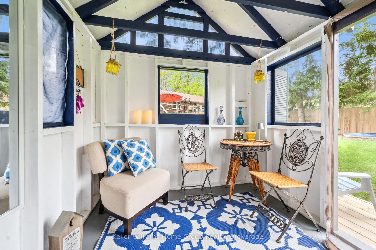
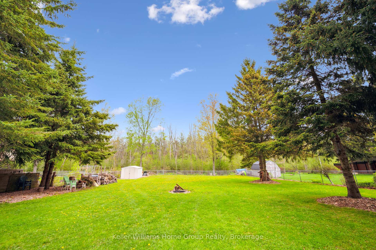
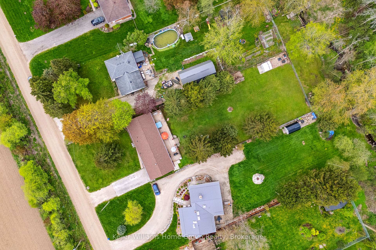














































| Welcome to your peaceful edge of town escape. Come enjoy your family space with this spotless, well-maintained 3-bedroom home nestled on a spacious half-acre lot along a quiet country road, just 2 minutes south of Fergus. This property offers the perfect balance of comfort, charm, and connection to nature. Step inside to a bright, open-concept kitchen with a large island, perfect for cooking, casual dining, or entertaining guests. The living space flows effortlessly out the dining area sliding doors onto a generous deck, basically the length of the house; complete with a hot tub and patio heater; a private spot to unwind year-round. Outdoor lovers will be thrilled with the location. Just beyond the back fence, a gentle, meandering creek amoungst GRCA lands, adds a soothing natural backdrop. The home is located close to the Elora-Cataract Trailway, and is a perfect are for biking, hiking, snowmobiling, or cross-country skiing. A short drive brings you to Belwood Lake, the GRCA conservation lands, and countless scenic walking and cycling routes are nearby to make this area a haven for all-season recreation. The property includes two sheds; one for tools and storage, and one fun, cozy shed retreat for reading, relaxing, or gathering with friends. The garage, currently converted into a 3-season entertainment room, can easily return to its original use. Beneath it, a large, bright utility room with windows offers excellent storage and a great workspace or hobby area. Move-in ready and thoughtfully cared for, this home is ideal for those looking to embrace a peaceful, laid-back lifestyle with the bonus of being just minutes from Fergus and within easy reach of Guelph, Waterloo, Orangeville and the 401.Make this special home your next chapter. |
| Price | $949,000 |
| Taxes: | $4068.48 |
| Occupancy: | Owner |
| Address: | 6167 Guelph Stre , Centre Wellington, N0B 1S0, Wellington |
| Directions/Cross Streets: | Hwy 6 North |
| Rooms: | 8 |
| Bedrooms: | 3 |
| Bedrooms +: | 0 |
| Family Room: | F |
| Basement: | Crawl Space |
| Level/Floor | Room | Length(ft) | Width(ft) | Descriptions | |
| Room 1 | Main | Bathroom | 2 Pc Bath | ||
| Room 2 | Main | Bathroom | 4 Pc Bath | ||
| Room 3 | Main | Bedroom | 13.15 | 11.32 | |
| Room 4 | Main | Bedroom | 13.48 | 10.04 | |
| Room 5 | Main | Family Ro | 26.14 | 11.61 | |
| Room 6 | Main | Kitchen | 13.55 | 19.02 | |
| Room 7 | Main | Living Ro | 13.09 | 29.78 | |
| Room 8 | Main | Primary B | 13.19 | 17.12 |
| Washroom Type | No. of Pieces | Level |
| Washroom Type 1 | 2 | |
| Washroom Type 2 | 4 | |
| Washroom Type 3 | 0 | |
| Washroom Type 4 | 0 | |
| Washroom Type 5 | 0 | |
| Washroom Type 6 | 2 | |
| Washroom Type 7 | 4 | |
| Washroom Type 8 | 0 | |
| Washroom Type 9 | 0 | |
| Washroom Type 10 | 0 |
| Total Area: | 0.00 |
| Property Type: | Detached |
| Style: | Bungalow |
| Exterior: | Brick, Concrete Poured |
| Garage Type: | None |
| Drive Parking Spaces: | 8 |
| Pool: | None |
| Approximatly Square Footage: | 2000-2500 |
| CAC Included: | N |
| Water Included: | N |
| Cabel TV Included: | N |
| Common Elements Included: | N |
| Heat Included: | N |
| Parking Included: | N |
| Condo Tax Included: | N |
| Building Insurance Included: | N |
| Fireplace/Stove: | Y |
| Heat Type: | Forced Air |
| Central Air Conditioning: | None |
| Central Vac: | N |
| Laundry Level: | Syste |
| Ensuite Laundry: | F |
| Sewers: | Septic |
$
%
Years
This calculator is for demonstration purposes only. Always consult a professional
financial advisor before making personal financial decisions.
| Although the information displayed is believed to be accurate, no warranties or representations are made of any kind. |
| Keller Williams Home Group Realty |
- Listing -1 of 0
|
|

Sachi Patel
Broker
Dir:
647-702-7117
Bus:
6477027117
| Virtual Tour | Book Showing | Email a Friend |
Jump To:
At a Glance:
| Type: | Freehold - Detached |
| Area: | Wellington |
| Municipality: | Centre Wellington |
| Neighbourhood: | Rural Centre Wellington East |
| Style: | Bungalow |
| Lot Size: | x 270.00(Feet) |
| Approximate Age: | |
| Tax: | $4,068.48 |
| Maintenance Fee: | $0 |
| Beds: | 3 |
| Baths: | 2 |
| Garage: | 0 |
| Fireplace: | Y |
| Air Conditioning: | |
| Pool: | None |
Locatin Map:
Payment Calculator:

Listing added to your favorite list
Looking for resale homes?

By agreeing to Terms of Use, you will have ability to search up to 299760 listings and access to richer information than found on REALTOR.ca through my website.

