
![]()
$460,000
Available - For Sale
Listing ID: X12161014
87 Stanley Stre , London South, N6C 1B3, Middlesex
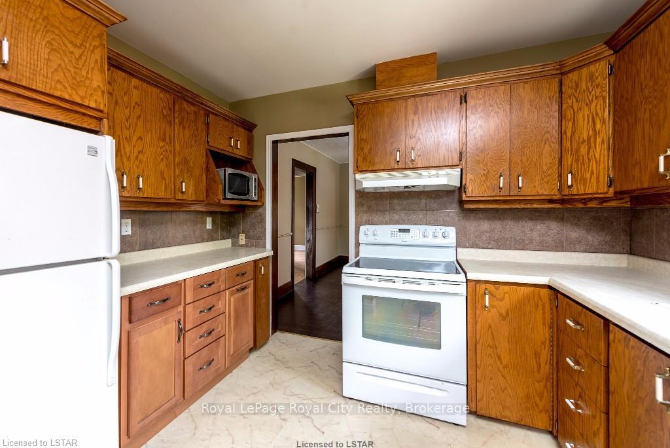
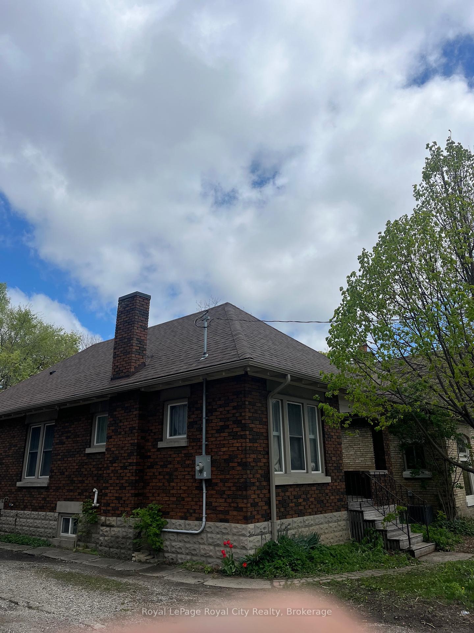
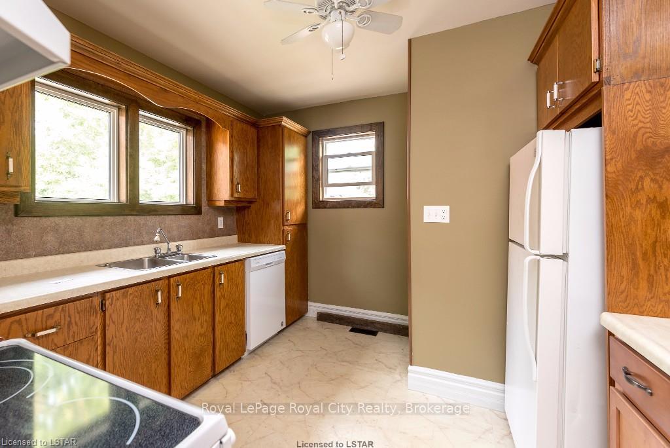
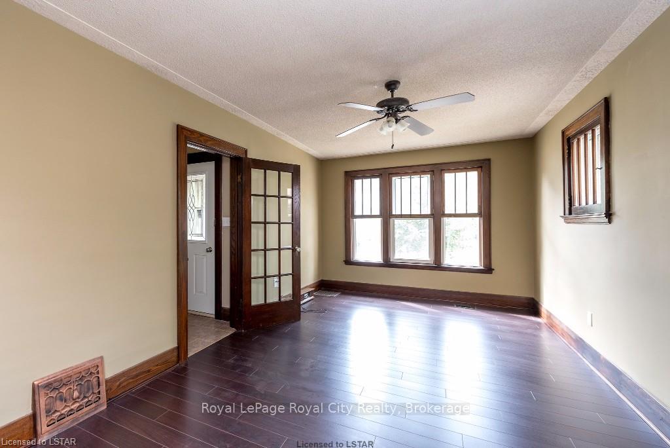
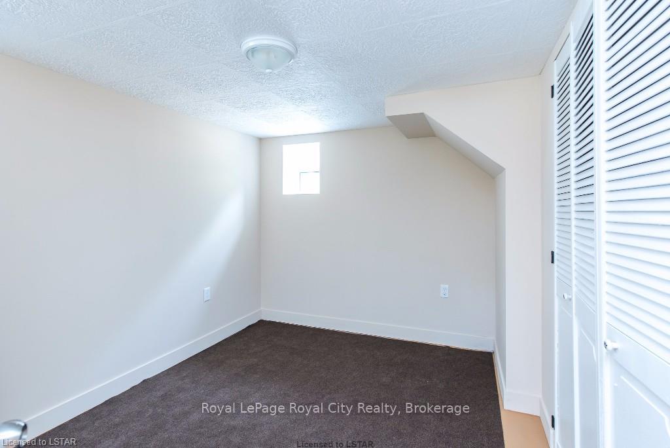
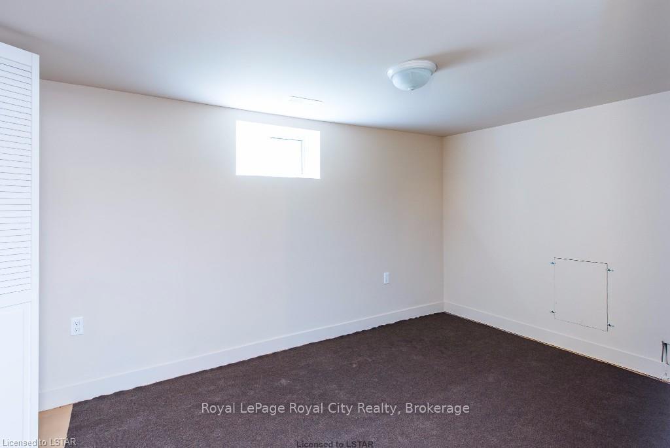
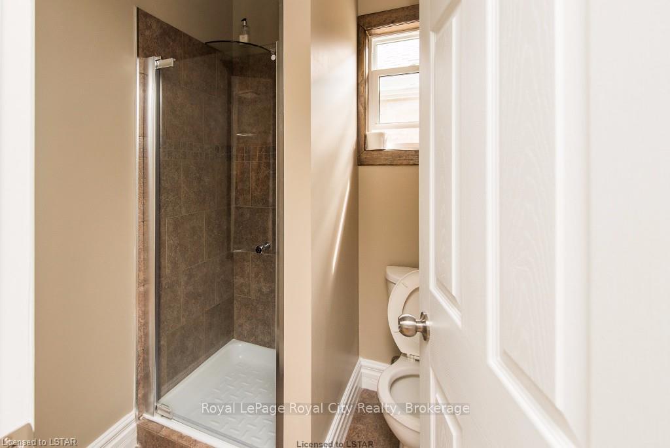
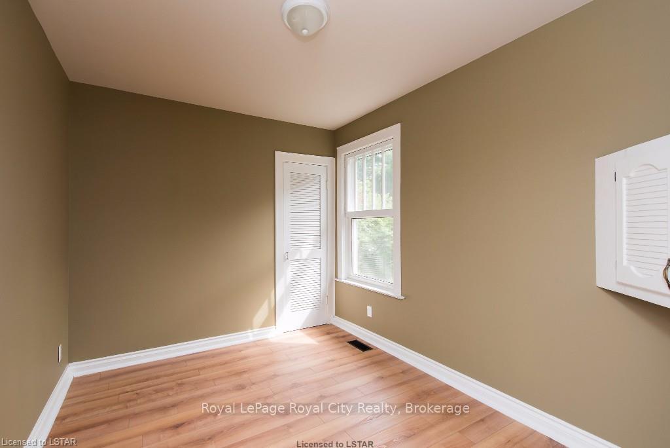
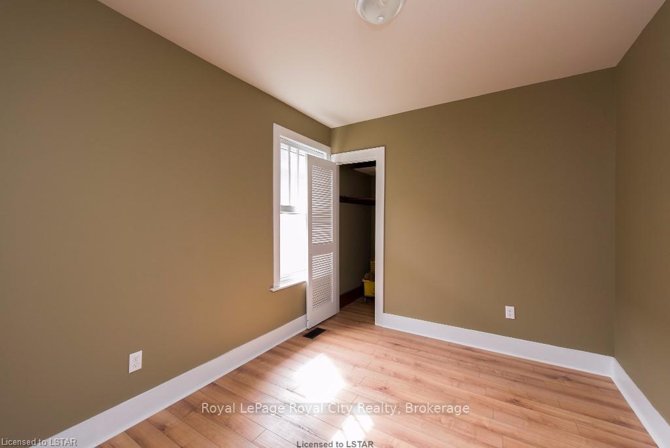
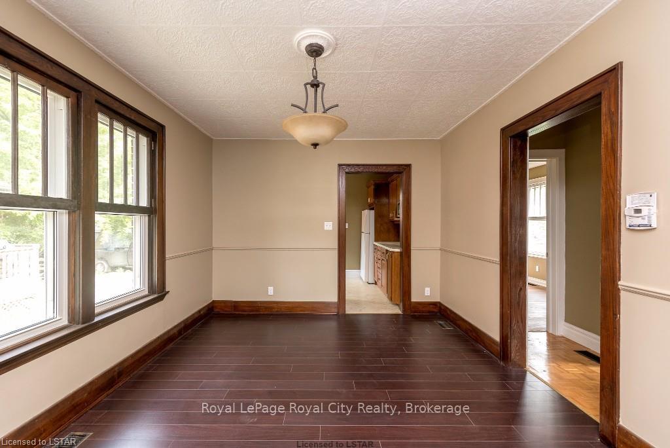
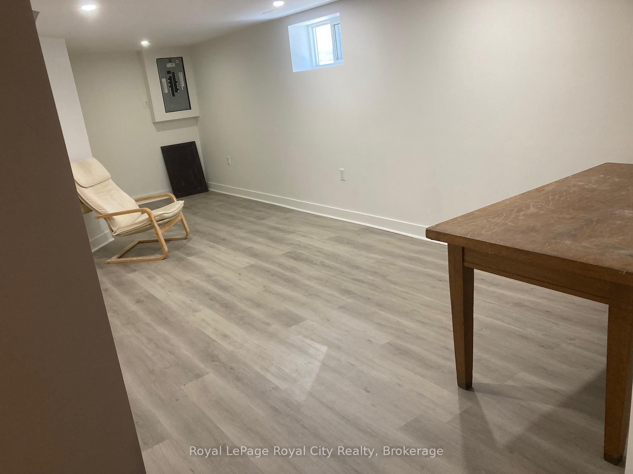
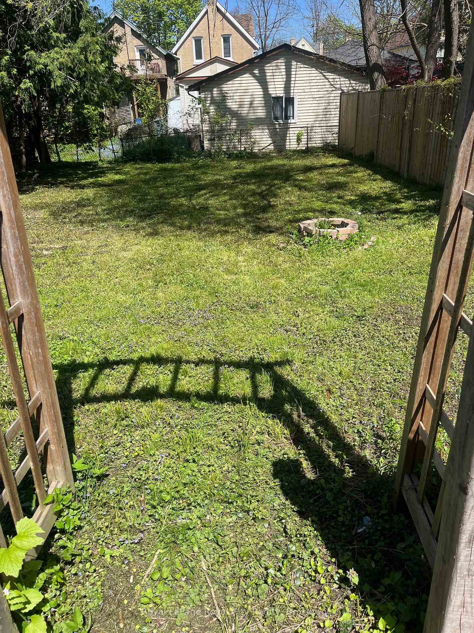












| Welcome to this great starter home! Or maybe it's an investment property you are looking for! This 2 bedroom bungalow has a lovely floor plan with spacious living and dining rooms, sunny kitchen and a 3pc bathroom. The lower level offers a 4pc bathroom, large rec room that has been freshly painted with new pot lights and 2 additional rooms with windows and closets. Updated vinyl windows, updated panel, updated furnace, spray foam insulation in crawlspaces. The yard could be a gardener's paradise and is partially fenced. So much potential! Walk to Wortley Village and downtown. Bus stop across the street. The detached garage is currently set up as a shed with man door from the rear patio. Roof shingles replaced May 2025. |
| Price | $460,000 |
| Taxes: | $2769.00 |
| Assessment Year: | 2024 |
| Occupancy: | Owner+T |
| Address: | 87 Stanley Stre , London South, N6C 1B3, Middlesex |
| Directions/Cross Streets: | Wharncliffe Rd S |
| Rooms: | 5 |
| Rooms +: | 3 |
| Bedrooms: | 2 |
| Bedrooms +: | 0 |
| Family Room: | F |
| Basement: | Full, Finished |
| Level/Floor | Room | Length(ft) | Width(ft) | Descriptions | |
| Room 1 | Main | Living Ro | 18.01 | 10.82 | |
| Room 2 | Main | Dining Ro | 13.48 | 10.82 | |
| Room 3 | Main | Kitchen | 12 | 10.99 | |
| Room 4 | Main | Bedroom | 10.66 | 8.99 | |
| Room 5 | Main | Bedroom 2 | 10.82 | 8.99 | |
| Room 6 | Basement | Den | 12.5 | 8.66 | |
| Room 7 | Basement | Office | 13.32 | 8.43 | |
| Room 8 | Basement | Recreatio | 22.34 | 10.23 |
| Washroom Type | No. of Pieces | Level |
| Washroom Type 1 | 3 | Main |
| Washroom Type 2 | 4 | Basement |
| Washroom Type 3 | 0 | |
| Washroom Type 4 | 0 | |
| Washroom Type 5 | 0 |
| Total Area: | 0.00 |
| Approximatly Age: | 51-99 |
| Property Type: | Detached |
| Style: | Bungalow |
| Exterior: | Brick |
| Garage Type: | Detached |
| (Parking/)Drive: | Private |
| Drive Parking Spaces: | 3 |
| Park #1 | |
| Parking Type: | Private |
| Park #2 | |
| Parking Type: | Private |
| Pool: | None |
| Approximatly Age: | 51-99 |
| Approximatly Square Footage: | 700-1100 |
| Property Features: | Public Trans |
| CAC Included: | N |
| Water Included: | N |
| Cabel TV Included: | N |
| Common Elements Included: | N |
| Heat Included: | N |
| Parking Included: | N |
| Condo Tax Included: | N |
| Building Insurance Included: | N |
| Fireplace/Stove: | N |
| Heat Type: | Forced Air |
| Central Air Conditioning: | None |
| Central Vac: | N |
| Laundry Level: | Syste |
| Ensuite Laundry: | F |
| Sewers: | Sewer |
$
%
Years
This calculator is for demonstration purposes only. Always consult a professional
financial advisor before making personal financial decisions.
| Although the information displayed is believed to be accurate, no warranties or representations are made of any kind. |
| Royal LePage Royal City Realty |
- Listing -1 of 0
|
|

Sachi Patel
Broker
Dir:
647-702-7117
Bus:
6477027117
| Book Showing | Email a Friend |
Jump To:
At a Glance:
| Type: | Freehold - Detached |
| Area: | Middlesex |
| Municipality: | London South |
| Neighbourhood: | South F |
| Style: | Bungalow |
| Lot Size: | x 132.00(Feet) |
| Approximate Age: | 51-99 |
| Tax: | $2,769 |
| Maintenance Fee: | $0 |
| Beds: | 2 |
| Baths: | 2 |
| Garage: | 0 |
| Fireplace: | N |
| Air Conditioning: | |
| Pool: | None |
Locatin Map:
Payment Calculator:

Listing added to your favorite list
Looking for resale homes?

By agreeing to Terms of Use, you will have ability to search up to 295962 listings and access to richer information than found on REALTOR.ca through my website.

