
![]()
$869,000
Available - For Sale
Listing ID: X12164525
1776 Belcourt Boul , Orleans - Convent Glen and Area, K1C 1M5, Ottawa
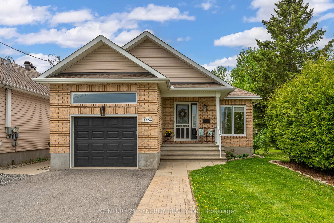
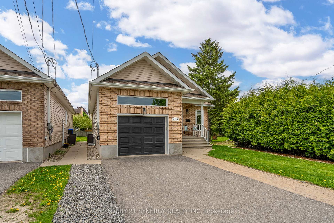
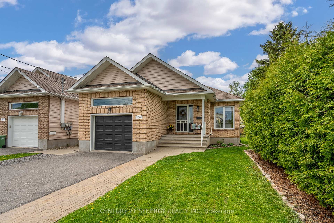
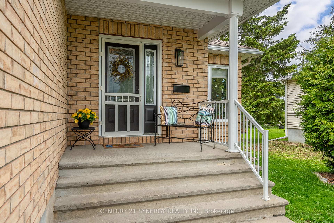
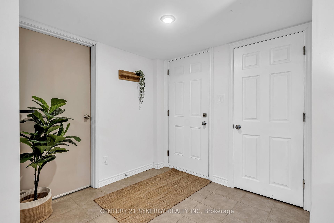
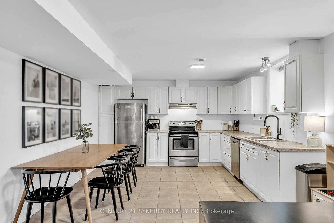
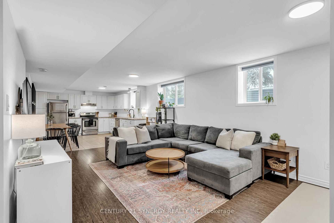
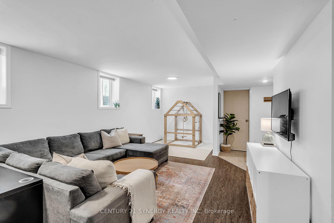

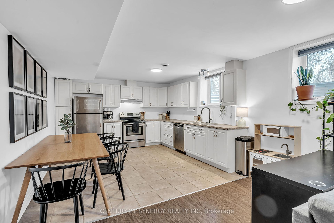
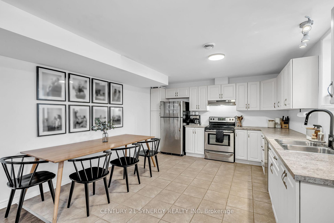
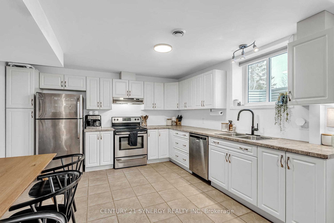
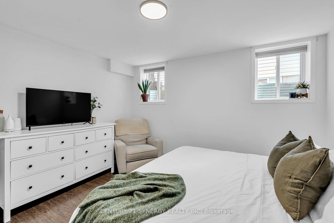
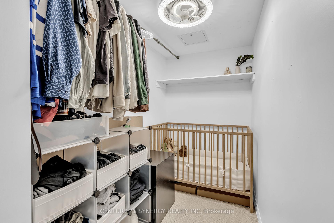
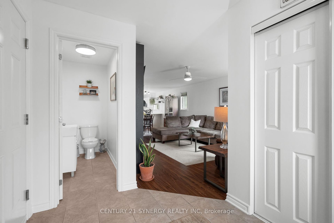
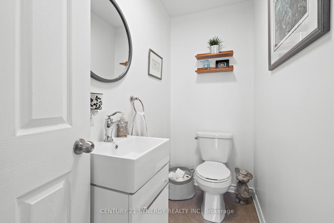
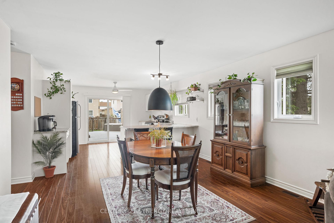
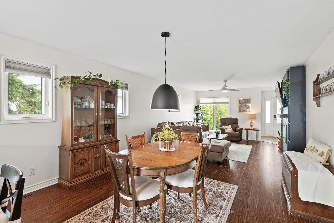
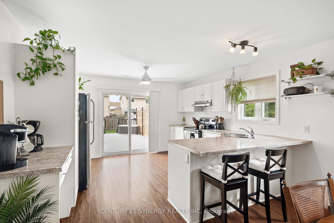
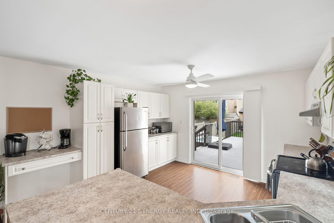
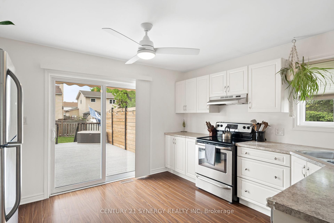
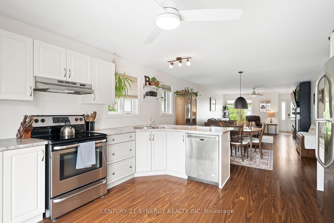
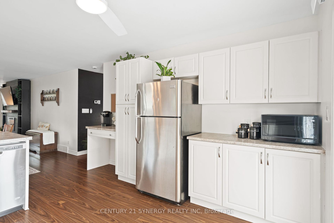

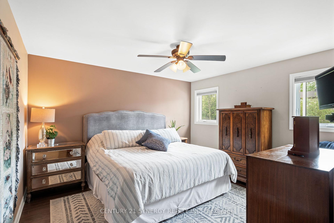
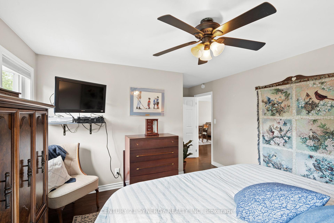
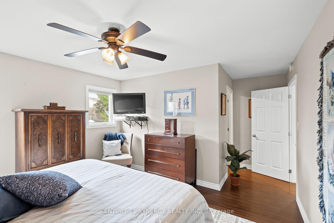
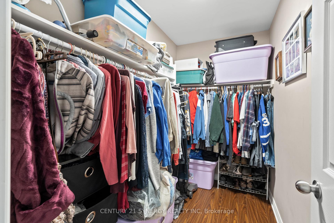
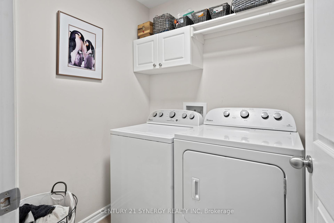
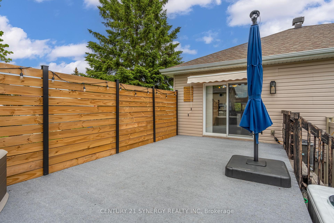
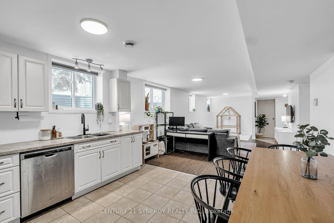
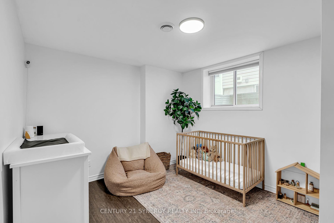
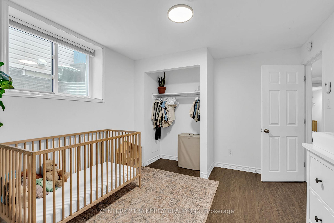
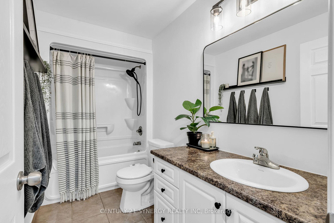
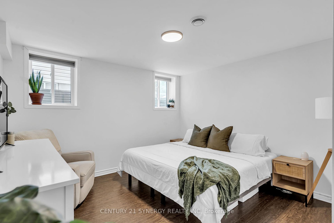
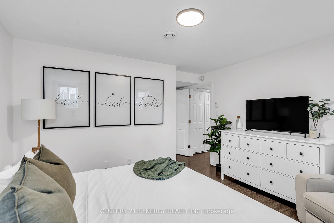
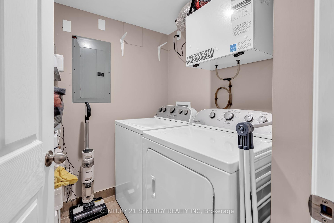
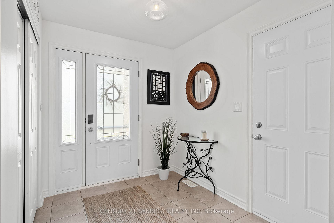

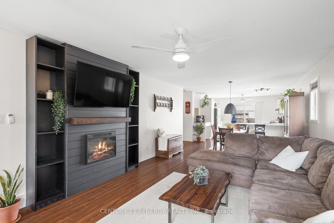
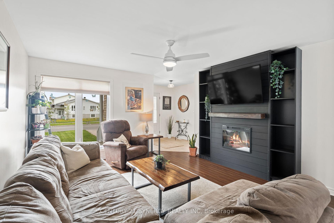
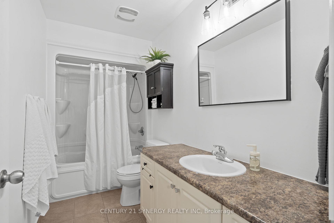

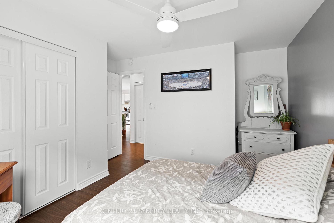
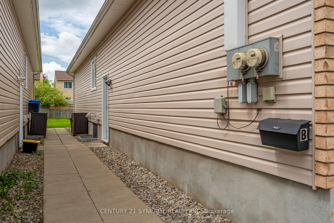
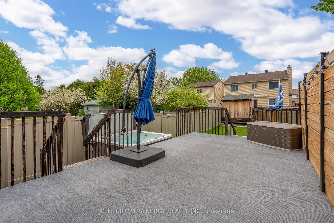
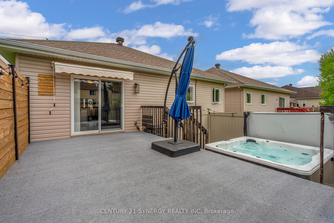
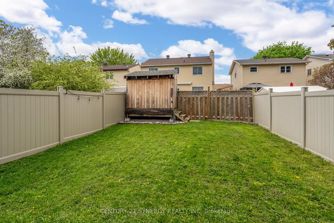
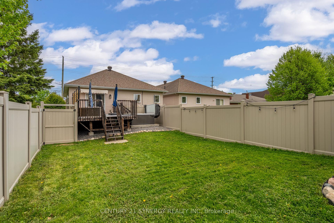
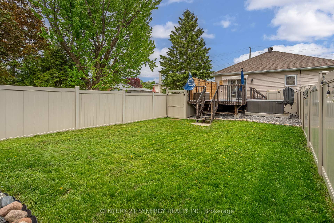


















































| This purpose-built duplex is the meaning of flexibility - perfect for investors, those looking to live in one unit and rent the other, or multi-generational families. With two fully self contained units (both vacant upon possession), this property gives you the ability to own a versatile income generating home in Orleans. The upper unit features 2 spacious bedrooms, 1.5 bathrooms, laundry room, single car garage and a private fenced backyard complete with a large deck, storage shed and hot tub. The driveway provides additional outdoor parking for up to 4 vehicles. The lower unit offers 2 spacious bedrooms, 1 bathroom, laundry room, radiant floor heating and separate entrance. The lower unit also enjoys access to backyard space, making it feel more than just a basement suite. With a strong layout and thoughtful separation between units this property offers true long-term potential - whether you're building your investment portfolio or looking for a smart way to offset your mortgage. Call today to book a showing. |
| Price | $869,000 |
| Taxes: | $5053.00 |
| Occupancy: | Owner |
| Address: | 1776 Belcourt Boul , Orleans - Convent Glen and Area, K1C 1M5, Ottawa |
| Directions/Cross Streets: | St-Joseph Blvd/Belcourt Blvd. |
| Rooms: | 9 |
| Rooms +: | 7 |
| Bedrooms: | 2 |
| Bedrooms +: | 2 |
| Family Room: | F |
| Basement: | Separate Ent, Apartment |
| Level/Floor | Room | Length(ft) | Width(ft) | Descriptions | |
| Room 1 | Main | Bedroom | 11.91 | 13.09 | |
| Room 2 | Main | Bedroom 2 | 12.07 | 10.56 | |
| Room 3 | Main | Bathroom | 7.9 | 4.79 | 4 Pc Bath |
| Room 4 | Main | Laundry | 5.41 | 5.77 | |
| Room 5 | Main | Kitchen | 13.42 | 12.63 | |
| Room 6 | Main | Dining Ro | 11.48 | 12.63 | |
| Room 7 | Main | Living Ro | 14.37 | 12.63 | |
| Room 8 | Main | Bathroom | 7.08 | 3.58 | 2 Pc Bath |
| Room 9 | Main | Foyer | 8.99 | 7.08 | |
| Room 10 | Basement | Bedroom | 12.4 | 11.35 | |
| Room 11 | Basement | Bedroom 2 | 12.23 | 10.5 | |
| Room 12 | Basement | Bathroom | 10.23 | 4.95 | 4 Pc Bath |
| Room 13 | Basement | Laundry | 5.51 | 5.38 | |
| Room 14 | Basement | Kitchen | 12.89 | 12.43 | |
| Room 15 | Basement | Living Ro | 17.88 | 12.43 |
| Washroom Type | No. of Pieces | Level |
| Washroom Type 1 | 2 | Main |
| Washroom Type 2 | 4 | Main |
| Washroom Type 3 | 4 | Basement |
| Washroom Type 4 | 0 | |
| Washroom Type 5 | 0 |
| Total Area: | 0.00 |
| Property Type: | Detached |
| Style: | Bungalow-Raised |
| Exterior: | Brick Front, Other |
| Garage Type: | Attached |
| (Parking/)Drive: | Front Yard |
| Drive Parking Spaces: | 4 |
| Park #1 | |
| Parking Type: | Front Yard |
| Park #2 | |
| Parking Type: | Front Yard |
| Pool: | None |
| Other Structures: | Shed |
| Approximatly Square Footage: | 1100-1500 |
| Property Features: | Fenced Yard, School |
| CAC Included: | N |
| Water Included: | N |
| Cabel TV Included: | N |
| Common Elements Included: | N |
| Heat Included: | N |
| Parking Included: | N |
| Condo Tax Included: | N |
| Building Insurance Included: | N |
| Fireplace/Stove: | Y |
| Heat Type: | Forced Air |
| Central Air Conditioning: | Central Air |
| Central Vac: | N |
| Laundry Level: | Syste |
| Ensuite Laundry: | F |
| Sewers: | Sewer |
| Utilities-Cable: | Y |
| Utilities-Hydro: | Y |
$
%
Years
This calculator is for demonstration purposes only. Always consult a professional
financial advisor before making personal financial decisions.
| Although the information displayed is believed to be accurate, no warranties or representations are made of any kind. |
| CENTURY 21 SYNERGY REALTY INC |
- Listing -1 of 0
|
|

Sachi Patel
Broker
Dir:
647-702-7117
Bus:
6477027117
| Virtual Tour | Book Showing | Email a Friend |
Jump To:
At a Glance:
| Type: | Freehold - Detached |
| Area: | Ottawa |
| Municipality: | Orleans - Convent Glen and Area |
| Neighbourhood: | 2010 - Chateauneuf |
| Style: | Bungalow-Raised |
| Lot Size: | x 157.70(Feet) |
| Approximate Age: | |
| Tax: | $5,053 |
| Maintenance Fee: | $0 |
| Beds: | 2+2 |
| Baths: | 3 |
| Garage: | 0 |
| Fireplace: | Y |
| Air Conditioning: | |
| Pool: | None |
Locatin Map:
Payment Calculator:

Listing added to your favorite list
Looking for resale homes?

By agreeing to Terms of Use, you will have ability to search up to 295962 listings and access to richer information than found on REALTOR.ca through my website.

