
![]()
$449,000
Available - For Sale
Listing ID: W12164582
17 Zorra Stre , Toronto, M8Z 0C8, Toronto
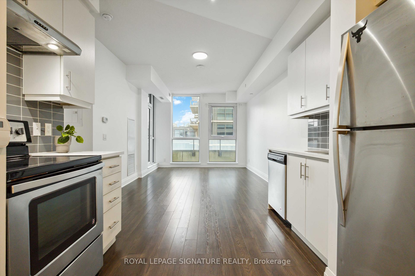
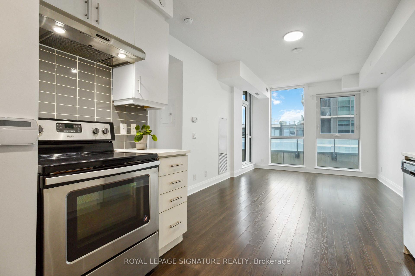
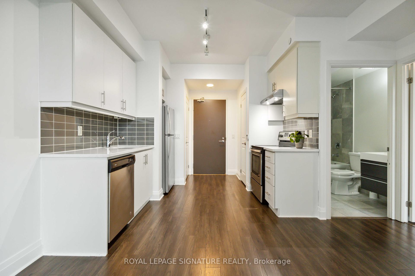
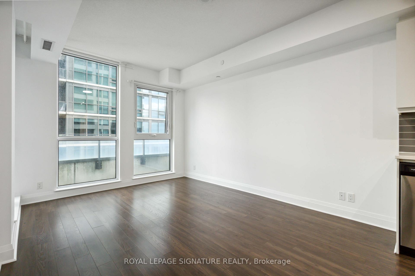
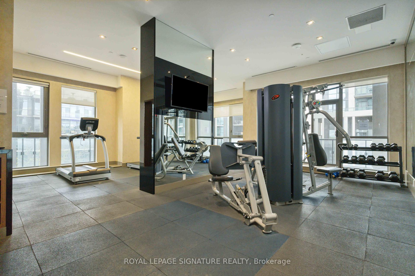

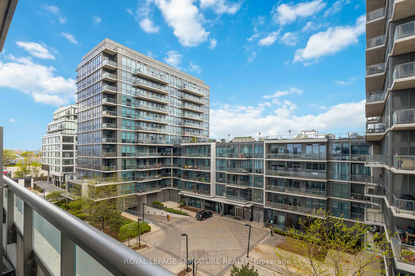
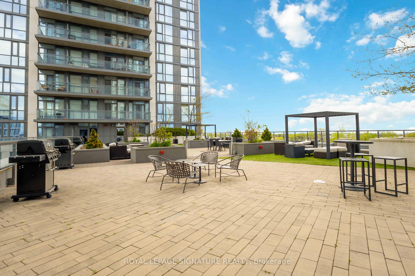
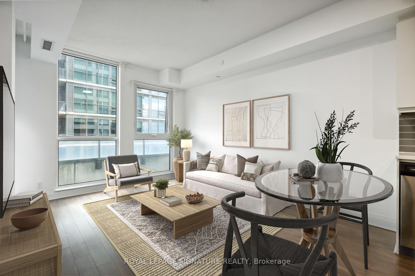
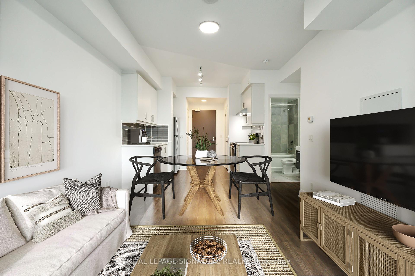

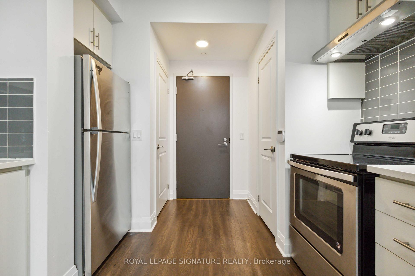



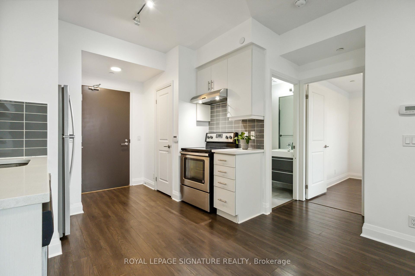
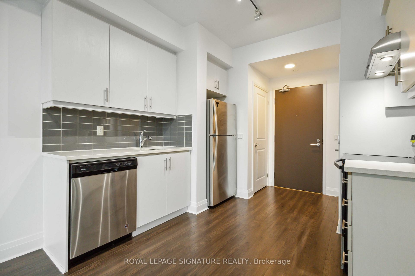
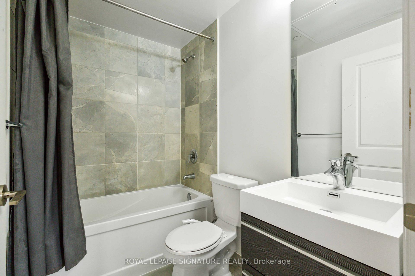

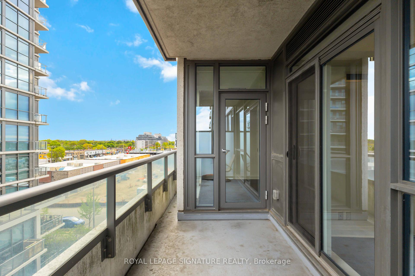
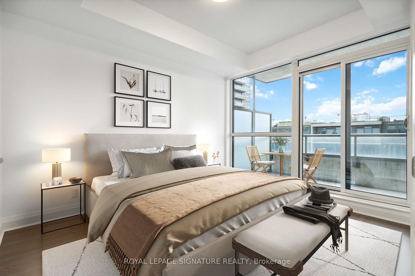

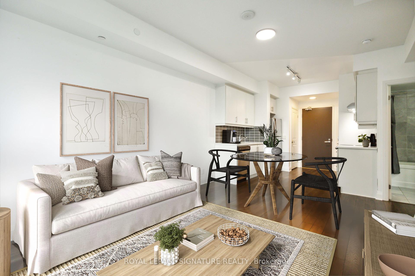
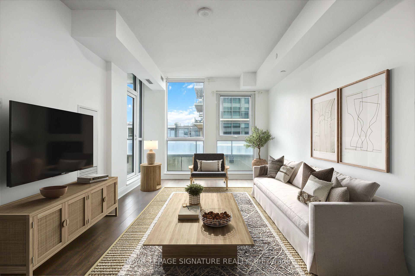
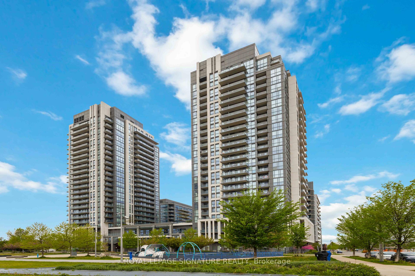
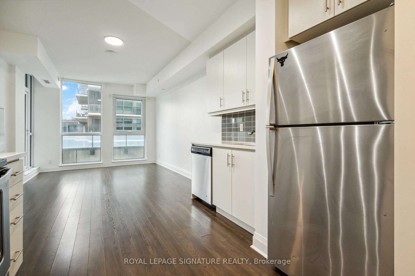
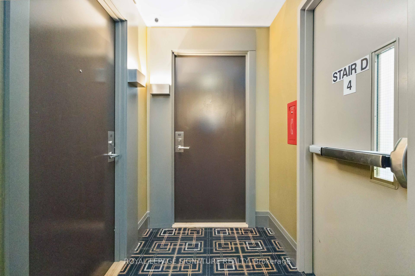
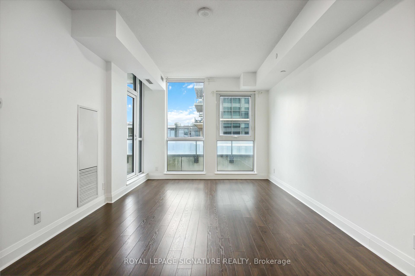
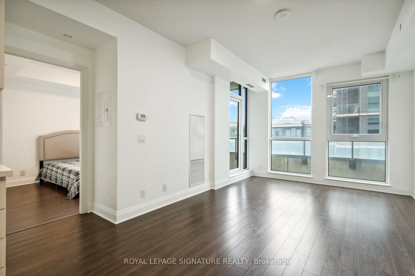
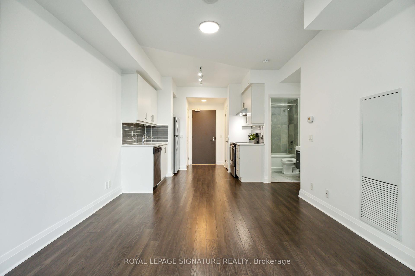
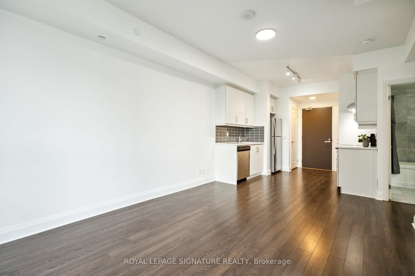
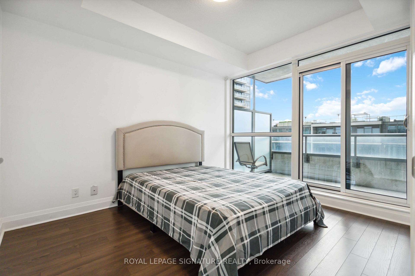
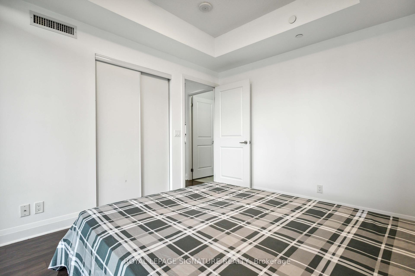
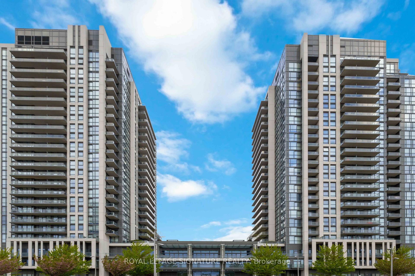
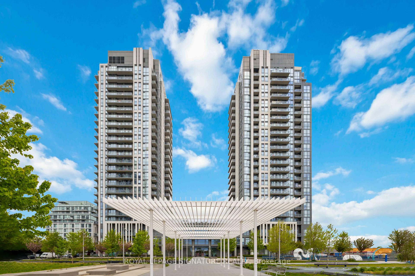
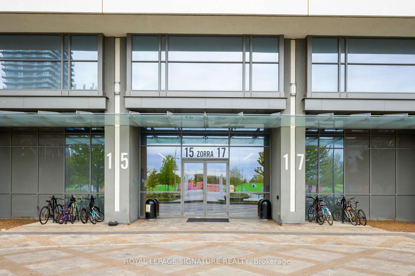
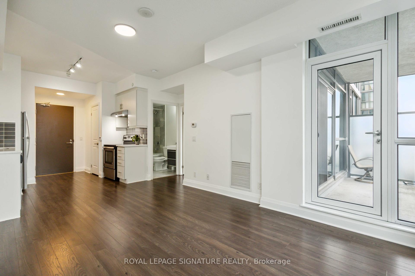





































| Welcome to this stylish and well-designed 1-bedroom condo in the heart of Etobicoke. This thoughtfully designed suite features 9-foot ceilings and an open-concept floor plan that maximizes every inch of space. The modern kitchen is equipped with stainless steel appliances and flows seamlessly into the living and dining area, with enough room for a proper dining table ideal for quiet dinners or casual get togethers.Step outside to your private balcony, the perfect spot to sip your morning coffee or wind down after a long day. The spacious bedroom includes a double closet and easy access to the sleek, contemporary 4-piece bathroom. Built in 2018, the unit offers a clean, low-maintenance lifestyle with a stylish finish.One of the best perks? The outdoor terrace with BBQs is right on the same floor - making summer hangouts and easy entertaining even better. Residents also enjoy access to top-notch amenities including an indoor pool, hot tub, steam room, fully equipped gym, games room, party room, and an outdoor playground. Conveniently located close to transit, parks, shops, and major highways, this condo is ideal for first-time buyers, downsizers, or investors looking for a turn-key opportunity in a vibrant, growing community. |
| Price | $449,000 |
| Taxes: | $1388.00 |
| Occupancy: | Vacant |
| Address: | 17 Zorra Stre , Toronto, M8Z 0C8, Toronto |
| Postal Code: | M8Z 0C8 |
| Province/State: | Toronto |
| Directions/Cross Streets: | Islington / Queensway |
| Level/Floor | Room | Length(ft) | Width(ft) | Descriptions | |
| Room 1 | Main | Living Ro | 11.64 | 14.07 | Combined w/Kitchen, Laminate, W/O To Balcony |
| Room 2 | Main | Dining Ro | 11.64 | 14.07 | Combined w/Living, Laminate, Open Concept |
| Room 3 | Main | Bedroom | 9.97 | 11.64 | Laminate, Double Closet, W/O To Balcony |
| Room 4 | Main | Kitchen | 10.14 | 4.43 | Ceramic Backsplash, Granite Counters, Stainless Steel Appl |
| Washroom Type | No. of Pieces | Level |
| Washroom Type 1 | 4 | Main |
| Washroom Type 2 | 0 | |
| Washroom Type 3 | 0 | |
| Washroom Type 4 | 0 | |
| Washroom Type 5 | 0 | |
| Washroom Type 6 | 4 | Main |
| Washroom Type 7 | 0 | |
| Washroom Type 8 | 0 | |
| Washroom Type 9 | 0 | |
| Washroom Type 10 | 0 |
| Total Area: | 0.00 |
| Approximatly Age: | 6-10 |
| Sprinklers: | Conc |
| Washrooms: | 1 |
| Heat Type: | Forced Air |
| Central Air Conditioning: | Central Air |
| Elevator Lift: | True |
$
%
Years
This calculator is for demonstration purposes only. Always consult a professional
financial advisor before making personal financial decisions.
| Although the information displayed is believed to be accurate, no warranties or representations are made of any kind. |
| ROYAL LEPAGE SIGNATURE REALTY |
- Listing -1 of 0
|
|

Sachi Patel
Broker
Dir:
647-702-7117
Bus:
6477027117
| Book Showing | Email a Friend |
Jump To:
At a Glance:
| Type: | Com - Condo Apartment |
| Area: | Toronto |
| Municipality: | Toronto W08 |
| Neighbourhood: | Islington-City Centre West |
| Style: | Apartment |
| Lot Size: | x 0.00() |
| Approximate Age: | 6-10 |
| Tax: | $1,388 |
| Maintenance Fee: | $383.04 |
| Beds: | 1 |
| Baths: | 1 |
| Garage: | 0 |
| Fireplace: | N |
| Air Conditioning: | |
| Pool: |
Locatin Map:
Payment Calculator:

Listing added to your favorite list
Looking for resale homes?

By agreeing to Terms of Use, you will have ability to search up to 295962 listings and access to richer information than found on REALTOR.ca through my website.

