
![]()
$898,888
Available - For Sale
Listing ID: W12161242
150 Brickworks Lane , Toronto, M6N 5H7, Toronto
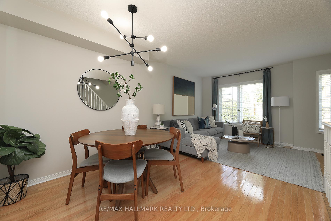
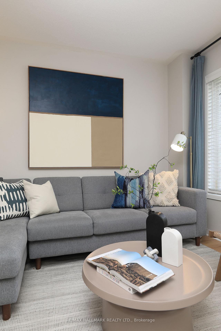
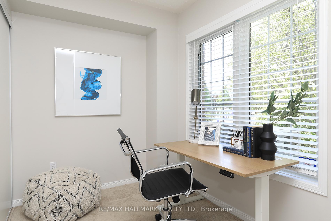
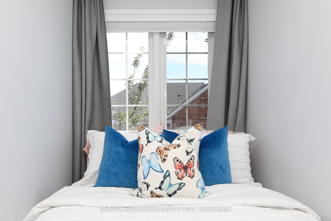

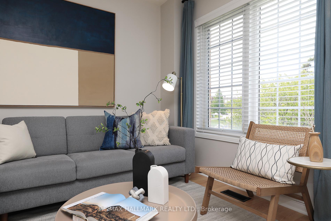
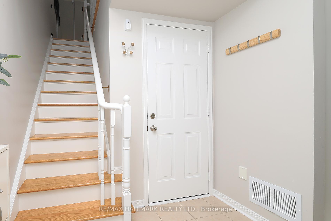
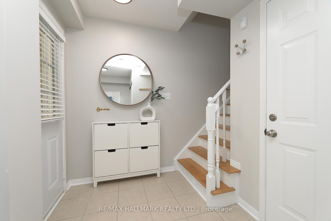
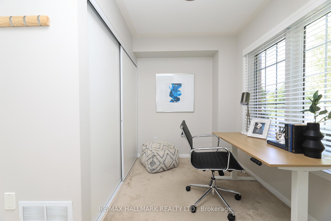
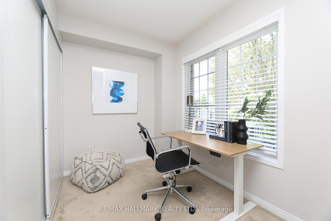
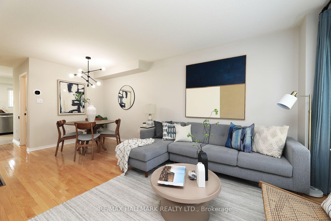
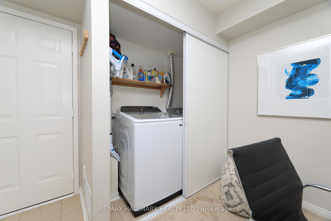
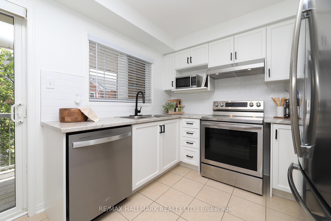
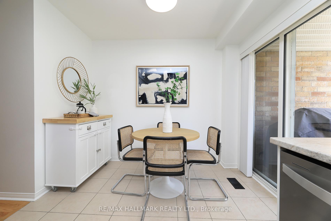
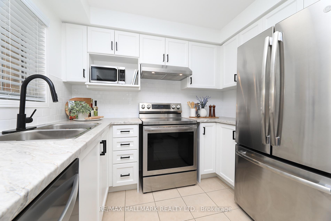
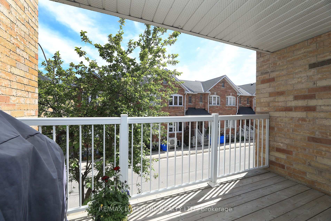
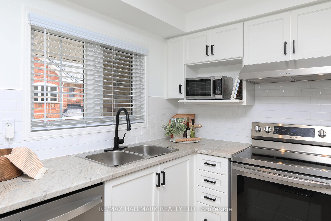
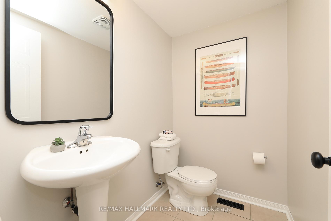
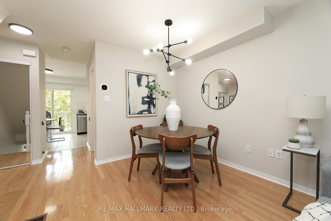
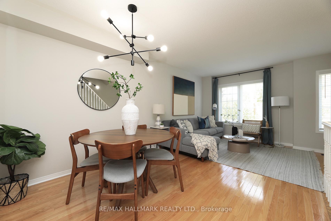
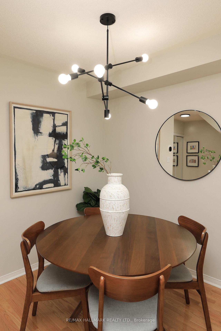
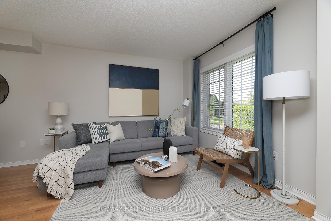

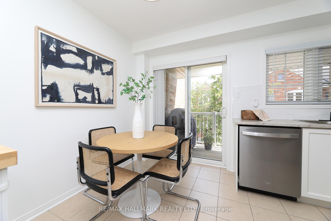
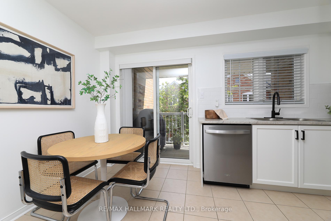
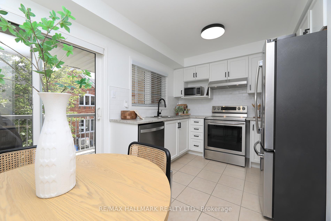
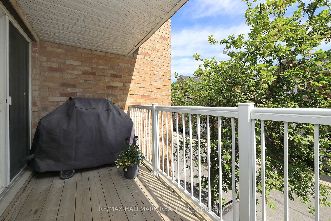
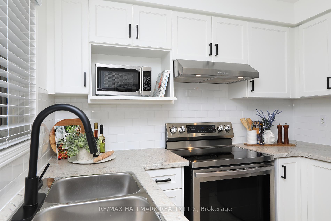
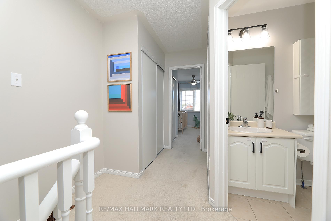
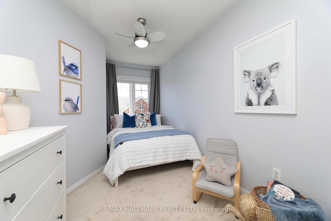

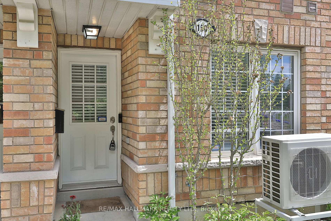
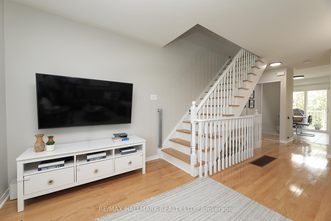
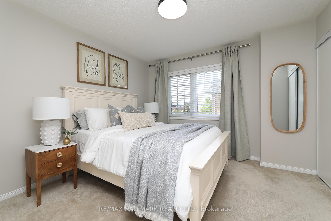
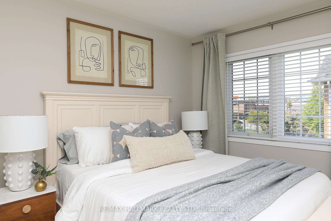
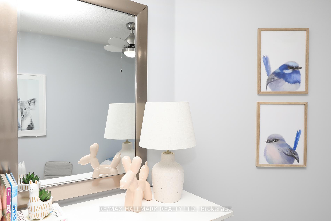
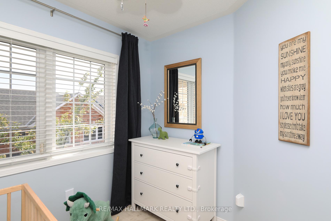
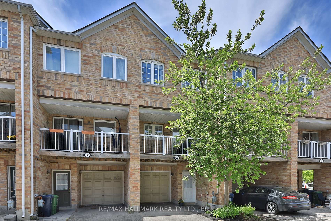
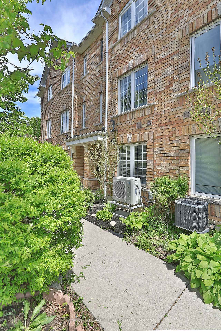
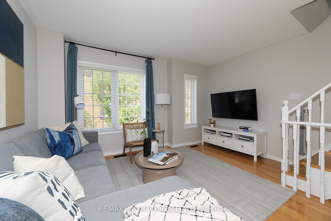
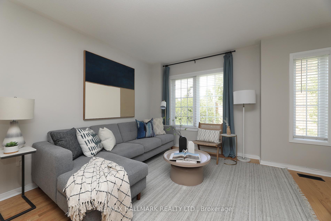
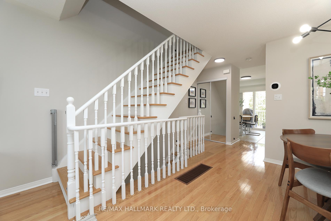
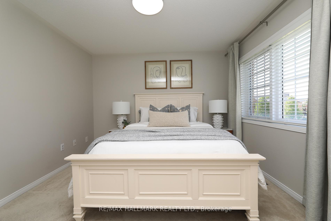
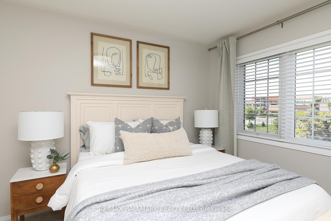
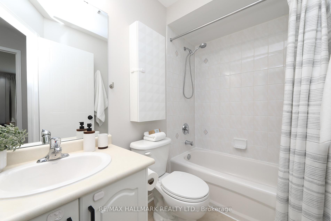
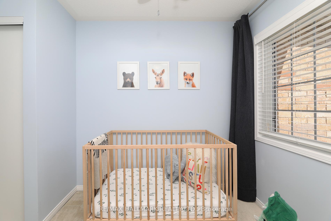
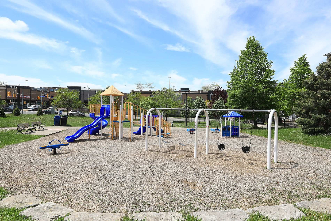
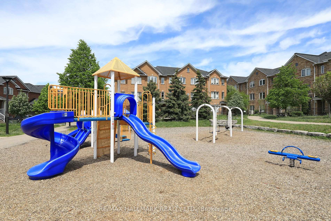
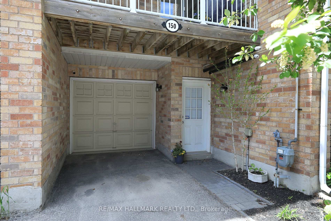
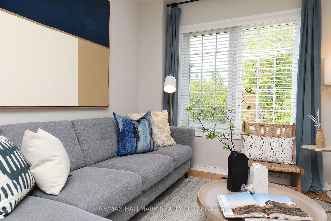
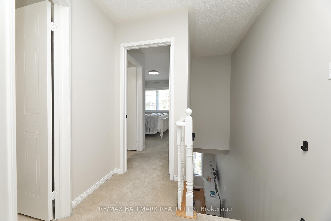

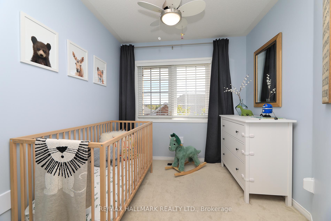























































| Your Own Private Driveway With A Small Garden? Nice! An Attached Garage With Direct House Access? Yes Please! A Three Level Spacious Townhouse With Over 1240sf? Yup! Smothered In Sunlight With Wide-Open Stylish And Convenient Living On Three Levels. A Terrific Second Level Entertainment Friendly Living Room And Dining Room Space. A Newly Updated Chefs Kitchen With Terrific Storage, Counter Space And A Balcony Walk-Out For A Delicious BBQ Or To Just Enjoy Listening To The Cardinals Sing Amongst The Trees. A Main Floor 2pc Powder Room. Enjoy A Peaceful Sleep On The Third Level In The Large Primary Bedroom With A 3PC Ensuite. Terrific Closet Space. Two More Large Bedrooms On The Third Level With A 4pc Washroom. Who doesn't Love A Tub For the Kiddies. The Main Level Office/Den Provides An Ideal Space For Working From Home And Reading. Ahhh....So Peaceful. Oh And Don't Forget The Public Park Which Substitutes As Your Back Park. Beautiful. Everything Nearby Junction Area Neighbourhood. Just Move-In And Show Off This Baby to Family and Friends! Excellent Schools. Transit Paradise. Walkers Paradise. Bikers Paradise. Everything Nearby. StockYards Mall Across the Street. Transit. So Many Updates. Please See The Update List Attached. Spotless. No Grass To Cut! |
| Price | $898,888 |
| Taxes: | $3404.78 |
| Occupancy: | Owner |
| Address: | 150 Brickworks Lane , Toronto, M6N 5H7, Toronto |
| Postal Code: | M6N 5H7 |
| Province/State: | Toronto |
| Directions/Cross Streets: | St Clair W And Weston Rd |
| Level/Floor | Room | Length(ft) | Width(ft) | Descriptions | |
| Room 1 | Second | Living Ro | 24.01 | 13.91 | Hardwood Floor, Combined w/Dining, Window |
| Room 2 | Second | Dining Ro | 24.01 | 13.91 | Hardwood Floor, Combined w/Living, LED Lighting |
| Room 3 | Second | Kitchen | 13.91 | 8.99 | Stainless Steel Appl, W/O To Balcony, Tile Floor |
| Room 4 | Second | Other | 13.48 | 9.18 | Balcony, Combined w/Kitchen |
| Room 5 | Second | Powder Ro | 6.59 | 4.79 | 2 Pc Bath, Tile Floor, Porcelain Sink |
| Room 6 | Third | Primary B | 15.48 | 11.48 | Window, Closet, Broadloom |
| Room 7 | Third | Bathroom | 6.2 | 6.49 | 3 Pc Ensuite, Separate Shower, Tile Floor |
| Room 8 | Third | Bedroom 2 | 12.69 | 8.4 | Window, Closet, Broadloom |
| Room 9 | Third | Bedroom 3 | 16.01 | 7.12 | Window, Closet, Broadloom |
| Room 10 | Third | Bathroom | 7.12 | 4.1 | 4 Pc Bath, Soaking Tub, Tile Floor |
| Room 11 | Ground | Office | 9.81 | 9.91 | W/O To Garage, Window, Broadloom |
| Washroom Type | No. of Pieces | Level |
| Washroom Type 1 | 2 | Second |
| Washroom Type 2 | 3 | Third |
| Washroom Type 3 | 4 | Third |
| Washroom Type 4 | 0 | |
| Washroom Type 5 | 0 | |
| Washroom Type 6 | 2 | Second |
| Washroom Type 7 | 3 | Third |
| Washroom Type 8 | 4 | Third |
| Washroom Type 9 | 0 | |
| Washroom Type 10 | 0 |
| Total Area: | 0.00 |
| Washrooms: | 3 |
| Heat Type: | Forced Air |
| Central Air Conditioning: | Central Air |
$
%
Years
This calculator is for demonstration purposes only. Always consult a professional
financial advisor before making personal financial decisions.
| Although the information displayed is believed to be accurate, no warranties or representations are made of any kind. |
| RE/MAX HALLMARK REALTY LTD. |
- Listing -1 of 0
|
|

Sachi Patel
Broker
Dir:
647-702-7117
Bus:
6477027117
| Virtual Tour | Book Showing | Email a Friend |
Jump To:
At a Glance:
| Type: | Com - Condo Townhouse |
| Area: | Toronto |
| Municipality: | Toronto W02 |
| Neighbourhood: | Junction Area |
| Style: | 3-Storey |
| Lot Size: | x 0.00() |
| Approximate Age: | |
| Tax: | $3,404.78 |
| Maintenance Fee: | $353.04 |
| Beds: | 3+1 |
| Baths: | 3 |
| Garage: | 0 |
| Fireplace: | N |
| Air Conditioning: | |
| Pool: |
Locatin Map:
Payment Calculator:

Listing added to your favorite list
Looking for resale homes?

By agreeing to Terms of Use, you will have ability to search up to 295962 listings and access to richer information than found on REALTOR.ca through my website.

