
![]()
$3,200
Available - For Rent
Listing ID: X12164732
511 Pimiwidon Stre , Manor Park - Cardinal Glen and Area, K1K 5A1, Ottawa
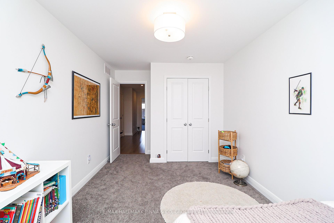
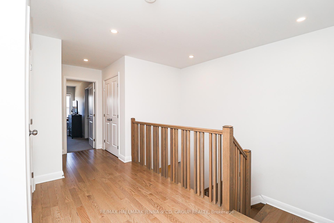
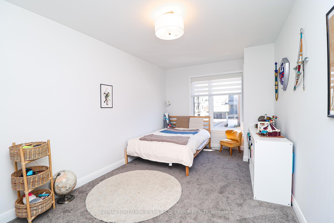
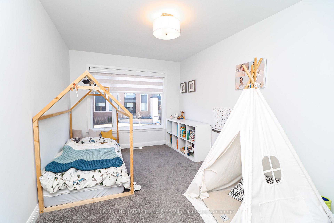
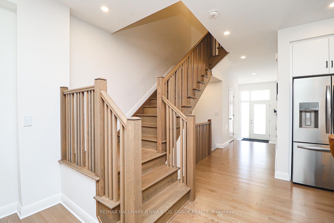
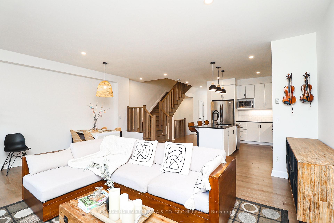
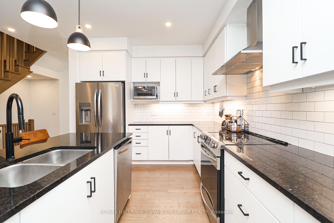
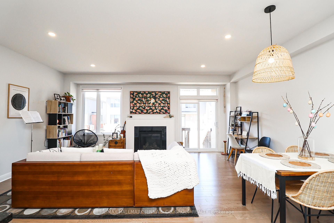
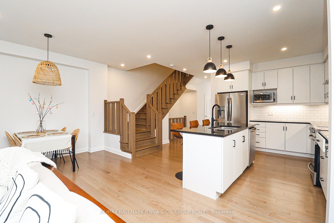
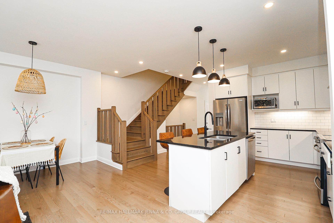
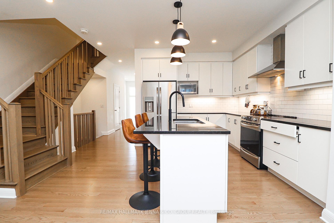

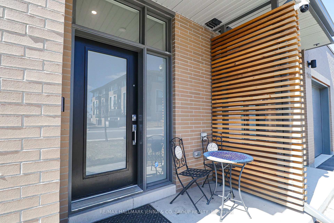
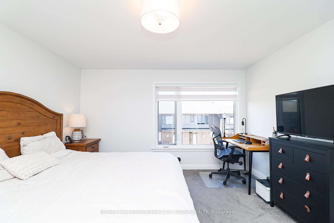
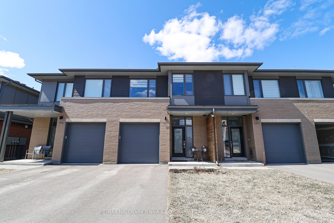
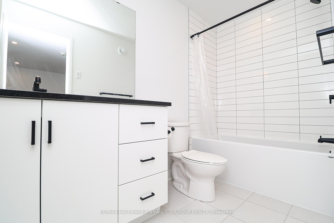
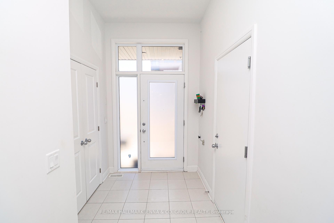
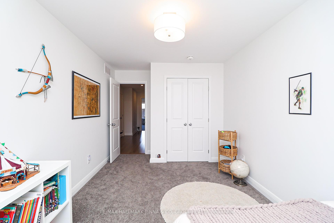
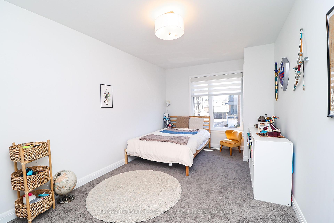
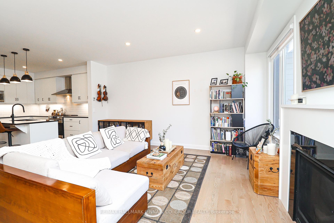
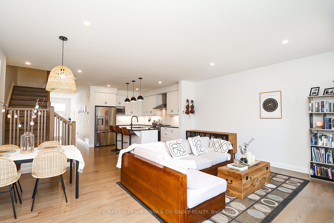
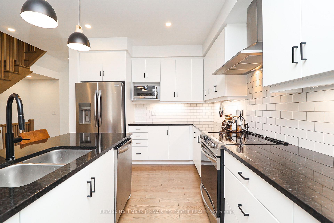
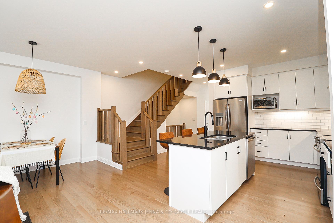
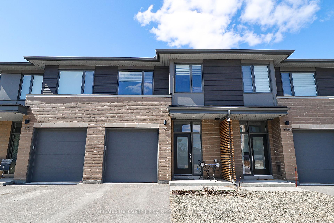
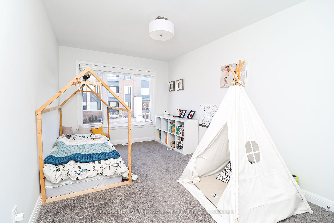
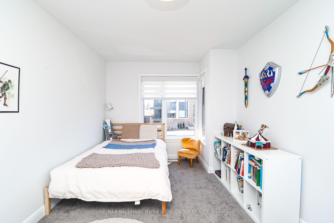
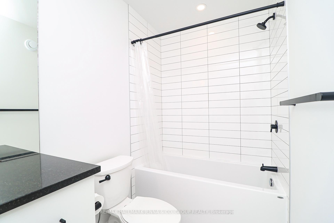
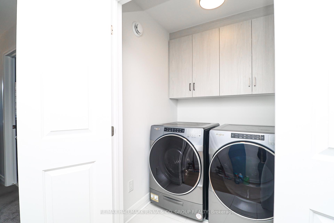
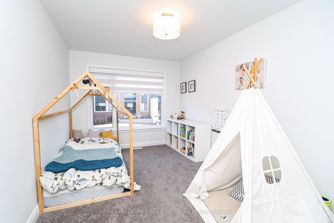
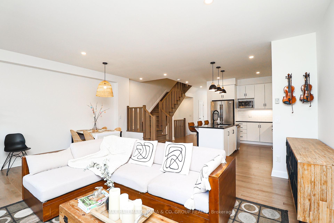
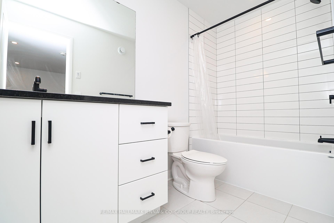
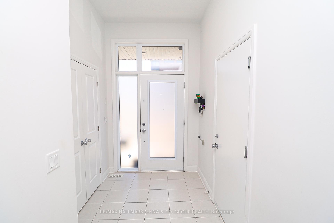
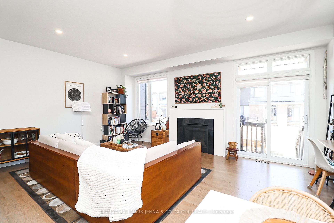
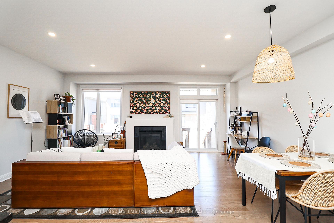

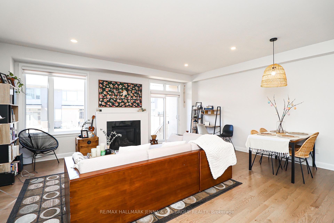
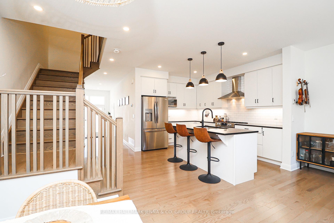

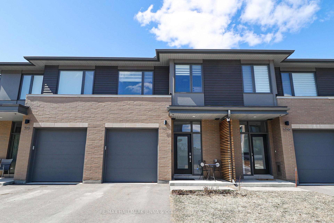
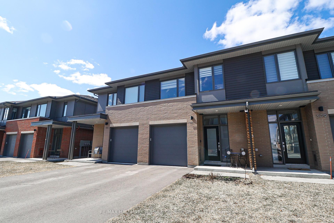
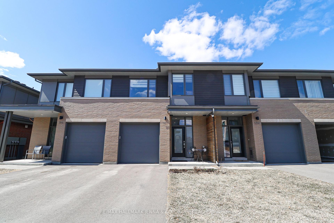
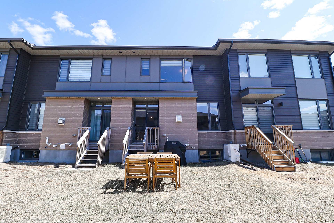
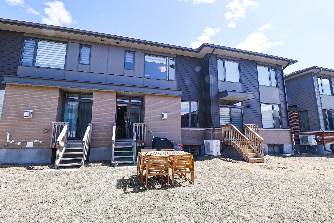
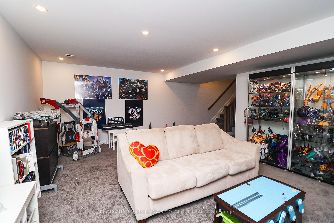
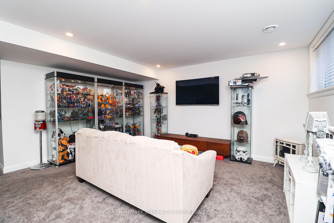
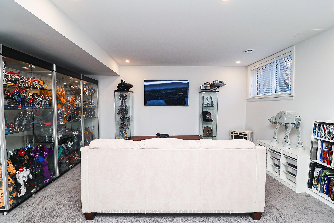
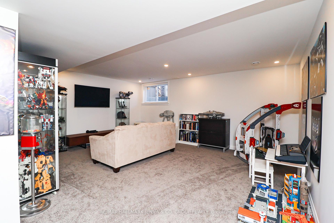
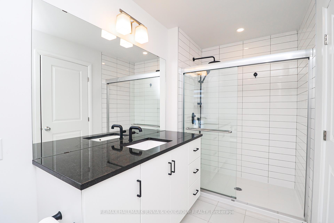
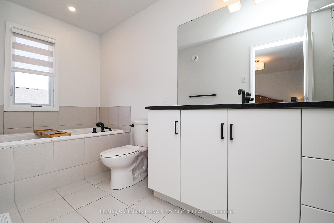
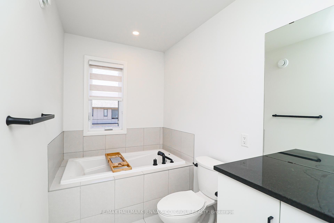
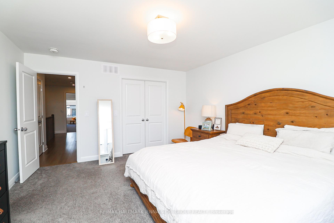
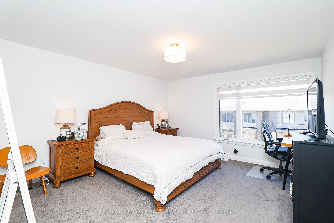
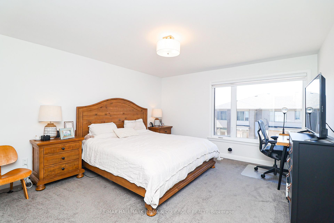
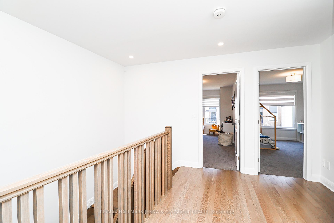
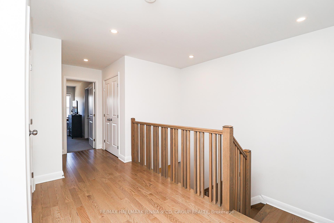

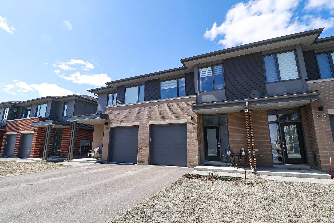
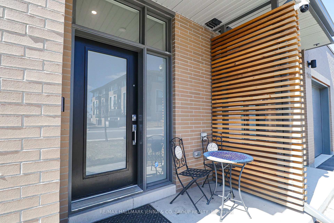
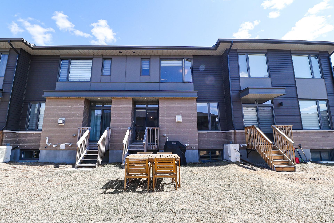
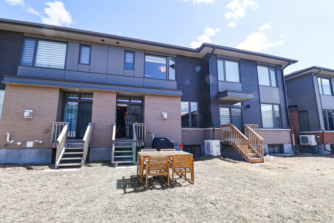
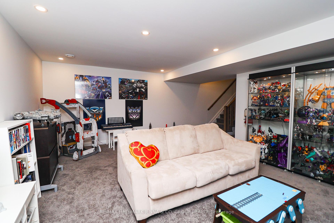
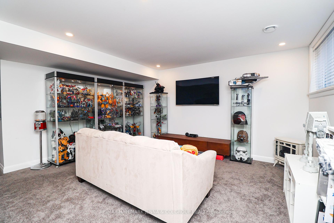
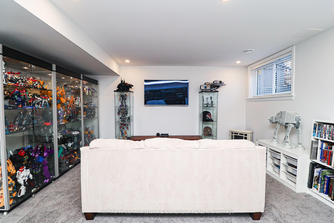
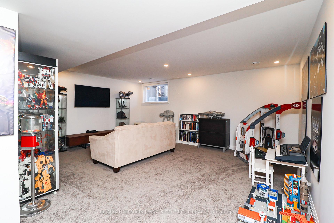
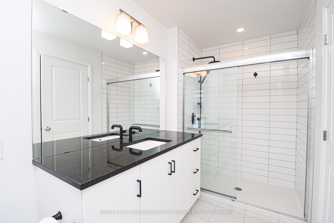
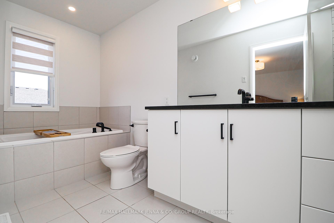
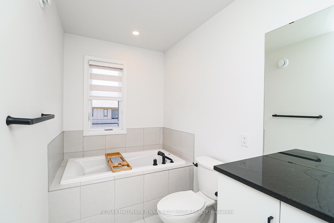
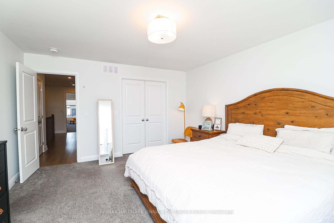
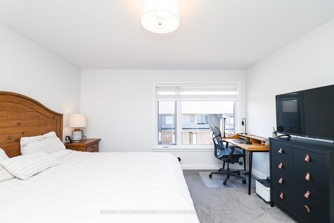
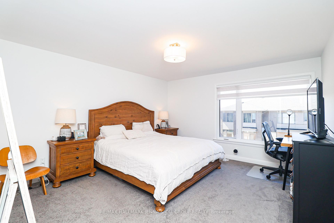
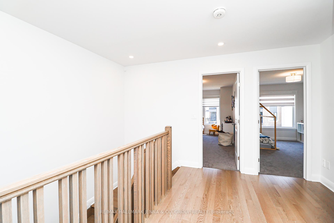
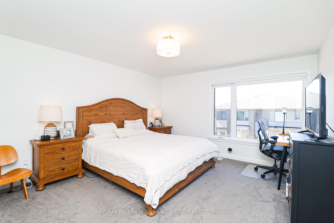
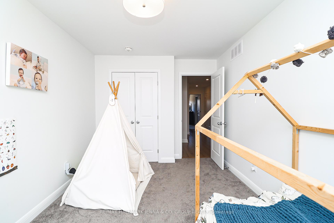
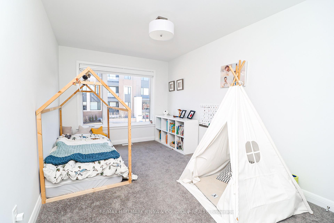
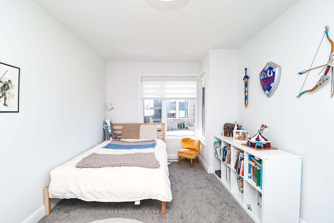
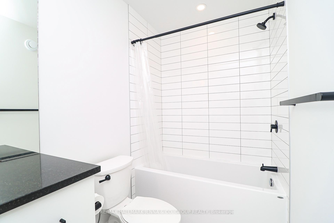
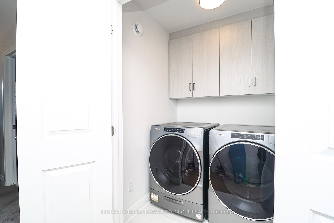

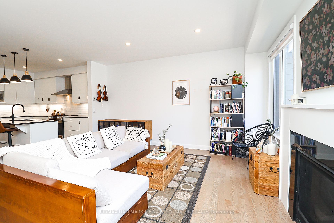

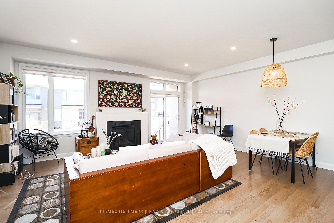
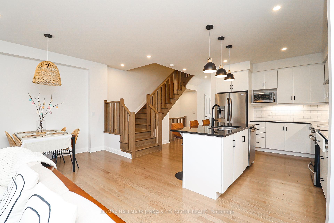
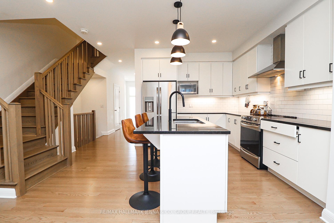
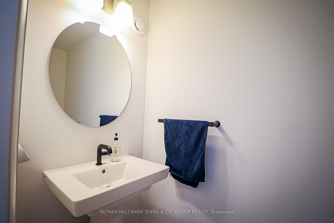




















































































| Modern 3 Bed, 2.5 Bath Home in Sought-After Water Ridge Perfect for Young Families & Professionals! Welcome to your dream home in Water Ridge, Ottawa's newest and most desirable subdivision! This beautifully **newly built 3-bedroom, 2.5-bathroom home offers the perfect blend of modern living, thoughtful design, and unbeatable locationideal for young professionals and growing families looking for a fresh start. Step into a bright, open-concept main floor featuring contemporary finishes, large windows, and sleek flooring throughout. The **spacious kitchen** boasts premium countertops, stainless steel appliances, and plenty of storageperfect for entertaining or cozy nights in. Upstairs, enjoy three generously sized bedrooms including a primary suite with a private ensuite bath and walk-in closet. Located in a thriving new community, this home offers quick access to top schools, parks, transit, and all the amenities Ottawa has to offer. With modern infrastructure and a welcoming neighborhood vibe, Water Ridge is quickly becoming one of Ottawa's top choices for new homeowners. **Brand New Construction** **3 Bedrooms, 2.5 Bathrooms** **Prime Water Ridge Location** **Ideal for Young Families & Professionals** **Close to Transit, Parks, and Schools** Don't miss your chance to own a stylish new home in one of Ottawa's fastest-growing communities. Book your private showing today! |
| Price | $3,200 |
| Taxes: | $0.00 |
| Occupancy: | Vacant |
| Address: | 511 Pimiwidon Stre , Manor Park - Cardinal Glen and Area, K1K 5A1, Ottawa |
| Directions/Cross Streets: | Montreal Road and Codds Road |
| Rooms: | 10 |
| Bedrooms: | 3 |
| Bedrooms +: | 0 |
| Family Room: | F |
| Basement: | Full, Finished |
| Furnished: | Unfu |
| Washroom Type | No. of Pieces | Level |
| Washroom Type 1 | 3 | |
| Washroom Type 2 | 2 | |
| Washroom Type 3 | 0 | |
| Washroom Type 4 | 0 | |
| Washroom Type 5 | 0 | |
| Washroom Type 6 | 3 | |
| Washroom Type 7 | 2 | |
| Washroom Type 8 | 0 | |
| Washroom Type 9 | 0 | |
| Washroom Type 10 | 0 |
| Total Area: | 0.00 |
| Property Type: | Att/Row/Townhouse |
| Style: | 2-Storey |
| Exterior: | Brick |
| Garage Type: | Attached |
| Drive Parking Spaces: | 2 |
| Pool: | None |
| Laundry Access: | Ensuite |
| Approximatly Square Footage: | 1500-2000 |
| CAC Included: | N |
| Water Included: | N |
| Cabel TV Included: | N |
| Common Elements Included: | N |
| Heat Included: | N |
| Parking Included: | N |
| Condo Tax Included: | N |
| Building Insurance Included: | N |
| Fireplace/Stove: | Y |
| Heat Type: | Forced Air |
| Central Air Conditioning: | Central Air |
| Central Vac: | N |
| Laundry Level: | Syste |
| Ensuite Laundry: | F |
| Sewers: | Sewer |
| Although the information displayed is believed to be accurate, no warranties or representations are made of any kind. |
| RE/MAX HALLMARK JENNA & CO. GROUP REALTY |
- Listing -1 of 0
|
|

Sachi Patel
Broker
Dir:
647-702-7117
Bus:
6477027117
| Book Showing | Email a Friend |
Jump To:
At a Glance:
| Type: | Freehold - Att/Row/Townhouse |
| Area: | Ottawa |
| Municipality: | Manor Park - Cardinal Glen and Area |
| Neighbourhood: | 3104 - CFB Rockcliffe and Area |
| Style: | 2-Storey |
| Lot Size: | x 108.27(Feet) |
| Approximate Age: | |
| Tax: | $0 |
| Maintenance Fee: | $0 |
| Beds: | 3 |
| Baths: | 3 |
| Garage: | 0 |
| Fireplace: | Y |
| Air Conditioning: | |
| Pool: | None |
Locatin Map:

Listing added to your favorite list
Looking for resale homes?

By agreeing to Terms of Use, you will have ability to search up to 295962 listings and access to richer information than found on REALTOR.ca through my website.

