
![]()
$739,000
Available - For Sale
Listing ID: C12164869
1 Yorkville Aven , Toronto, M4W 0B1, Toronto
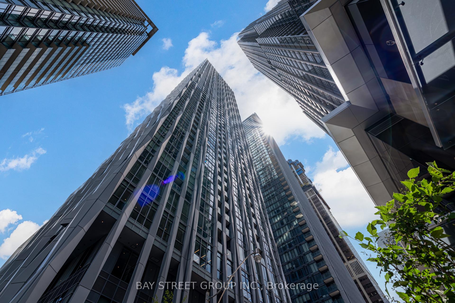
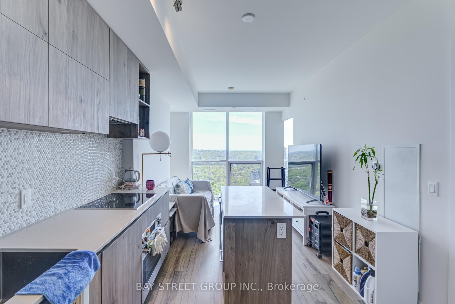
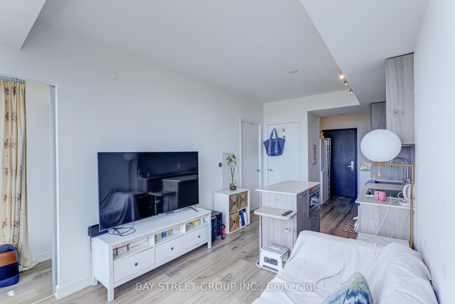
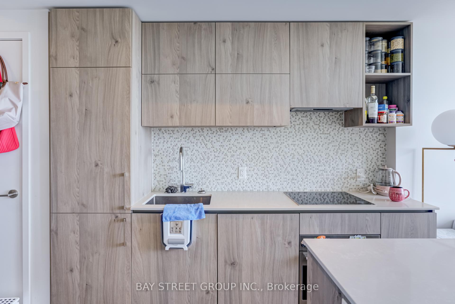
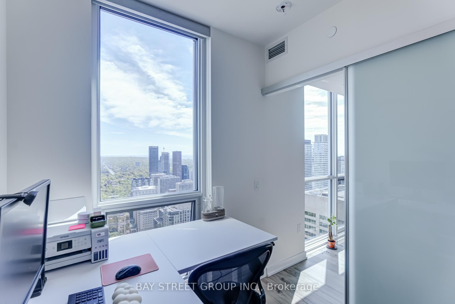
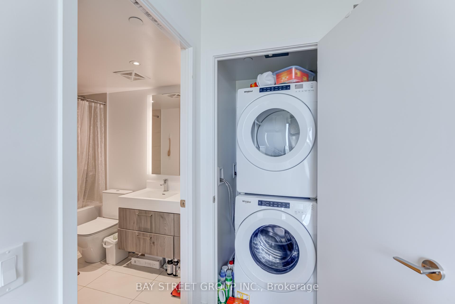
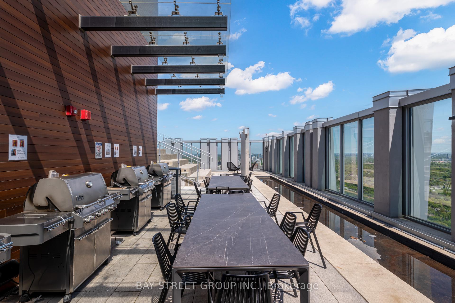
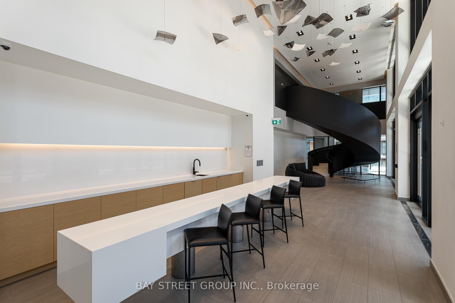
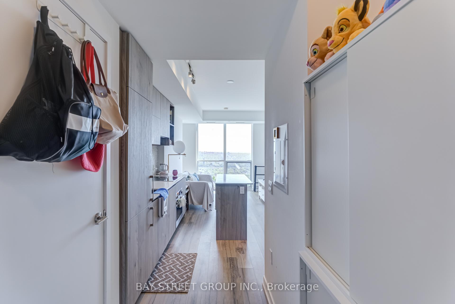
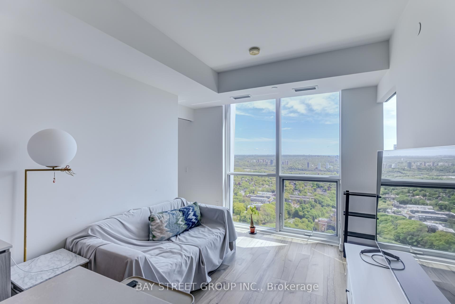
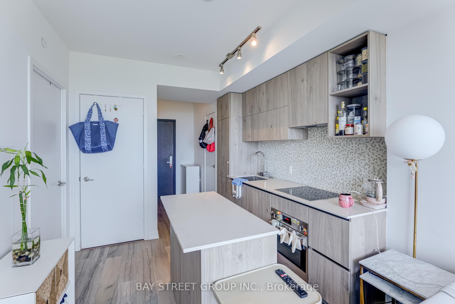
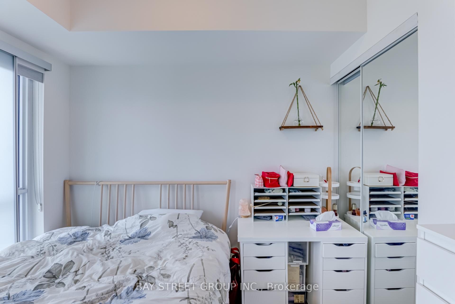
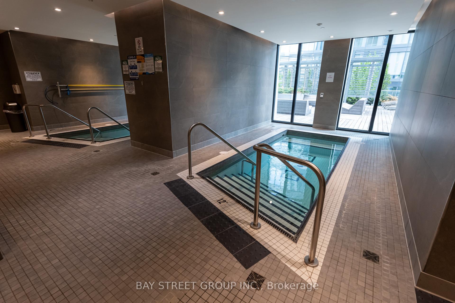
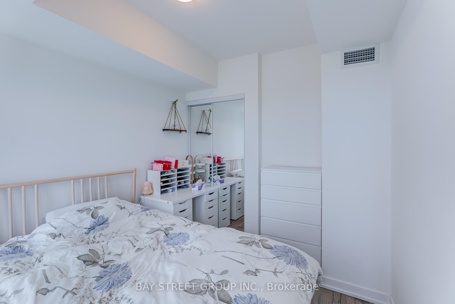
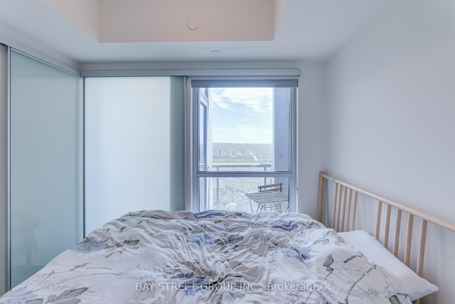
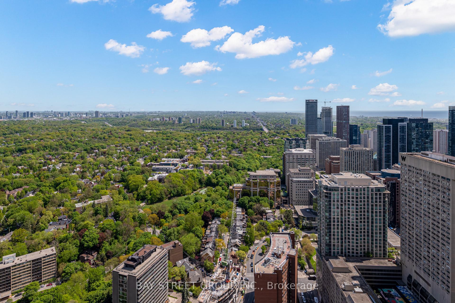
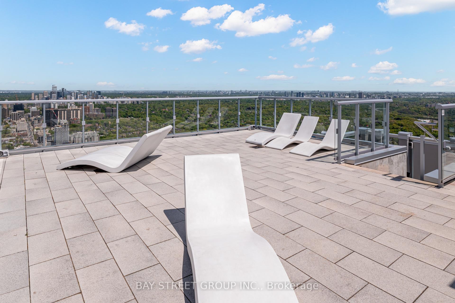
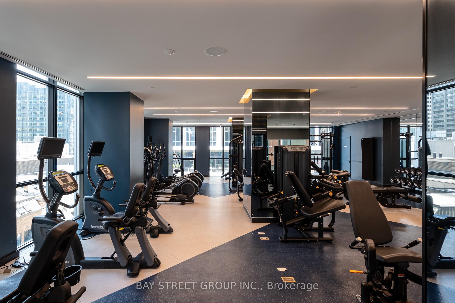

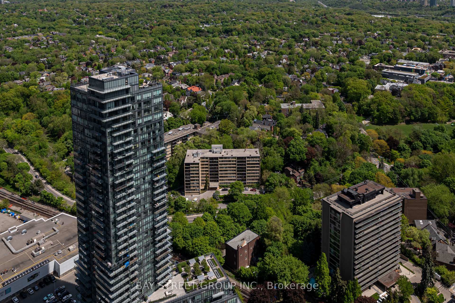
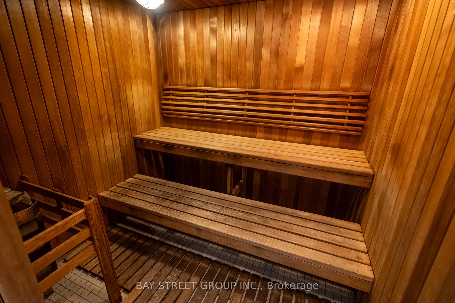
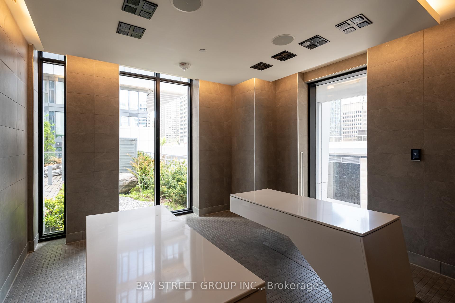
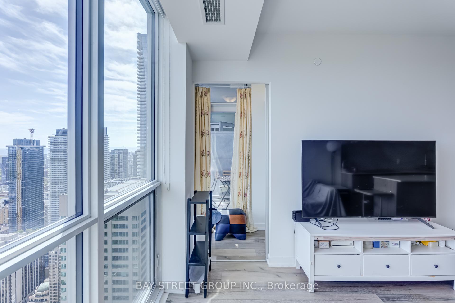
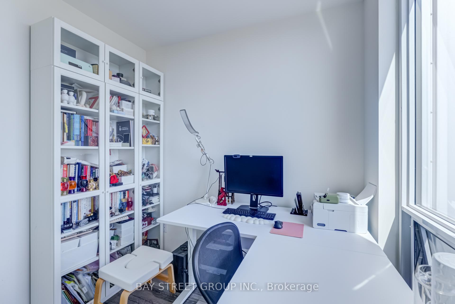
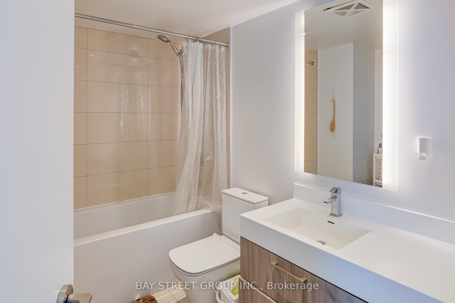
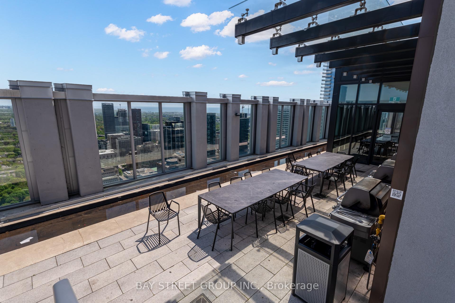
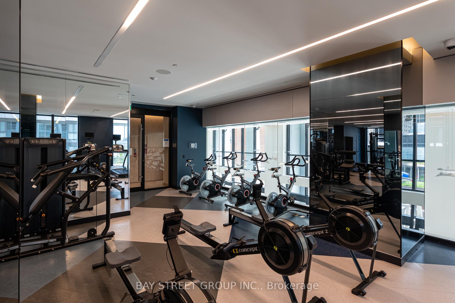



























| Welcome to 1 Yorkville a signature address in the heart of Toronto's prestigious Yorkville neighbourhood. This unit offers an unobstructed east-facing view on a high floor overlooking the scenic Rosedale Valley, providing a serene and picturesque backdrop from your windows. This luxurious residence offers unmatched convenience, just steps from both the Yonge and Bloor subway lines, and within close proximity to the University of Toronto. Thoughtfully designed with a highly functional layout, this suite features a versatile den with a window and closet perfect for a second bedroom or home office. The modern kitchen boasts integrated appliances, a quartz centre island, and premium finishes throughout. Enjoy the elegance of 9' smooth ceilings and wide plank pre-engineered hardwood flooring. Indulge in world-class amenities including an outdoor and plunge pool, rooftop BBQs, an open-air theatre, yoga and exercise rooms, and more all designed to elevate your lifestyle. |
| Price | $739,000 |
| Taxes: | $3791.04 |
| Occupancy: | Tenant |
| Address: | 1 Yorkville Aven , Toronto, M4W 0B1, Toronto |
| Postal Code: | M4W 0B1 |
| Province/State: | Toronto |
| Directions/Cross Streets: | Yonge/Yorkville |
| Level/Floor | Room | Length(ft) | Width(ft) | Descriptions | |
| Room 1 | Flat | Living Ro | 10.53 | 9.09 | Hardwood Floor, W/O To Balcony |
| Room 2 | Flat | Dining Ro | 9.12 | 7.97 | Hardwood Floor, Combined w/Kitchen, Centre Island |
| Room 3 | Flat | Kitchen | 9.12 | 7.97 | B/I Appliances, Quartz Counter, Backsplash |
| Room 4 | Flat | Primary B | 8.95 | 8.95 | East View, Hardwood Floor, Large Window |
| Room 5 | Flat | Den | 8.07 | 6.82 | Hardwood Floor, Closet, Window |
| Washroom Type | No. of Pieces | Level |
| Washroom Type 1 | 4 | |
| Washroom Type 2 | 0 | |
| Washroom Type 3 | 0 | |
| Washroom Type 4 | 0 | |
| Washroom Type 5 | 0 | |
| Washroom Type 6 | 4 | |
| Washroom Type 7 | 0 | |
| Washroom Type 8 | 0 | |
| Washroom Type 9 | 0 | |
| Washroom Type 10 | 0 |
| Total Area: | 0.00 |
| Approximatly Age: | 0-5 |
| Washrooms: | 1 |
| Heat Type: | Forced Air |
| Central Air Conditioning: | Central Air |
$
%
Years
This calculator is for demonstration purposes only. Always consult a professional
financial advisor before making personal financial decisions.
| Although the information displayed is believed to be accurate, no warranties or representations are made of any kind. |
| BAY STREET GROUP INC. |
- Listing -1 of 0
|
|

Sachi Patel
Broker
Dir:
647-702-7117
Bus:
6477027117
| Virtual Tour | Book Showing | Email a Friend |
Jump To:
At a Glance:
| Type: | Com - Condo Apartment |
| Area: | Toronto |
| Municipality: | Toronto C02 |
| Neighbourhood: | Annex |
| Style: | Apartment |
| Lot Size: | x 0.00() |
| Approximate Age: | 0-5 |
| Tax: | $3,791.04 |
| Maintenance Fee: | $430.26 |
| Beds: | 1+1 |
| Baths: | 1 |
| Garage: | 0 |
| Fireplace: | N |
| Air Conditioning: | |
| Pool: |
Locatin Map:
Payment Calculator:

Listing added to your favorite list
Looking for resale homes?

By agreeing to Terms of Use, you will have ability to search up to 295962 listings and access to richer information than found on REALTOR.ca through my website.

