
![]()
$1,949,000
Available - For Sale
Listing ID: W12164781
863 Plum Plac , Milton, L9T 7E7, Halton
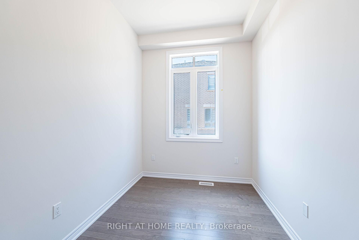
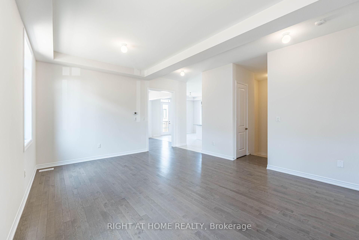
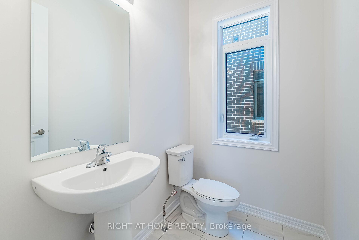
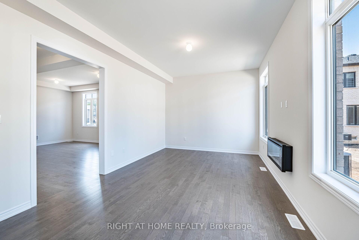
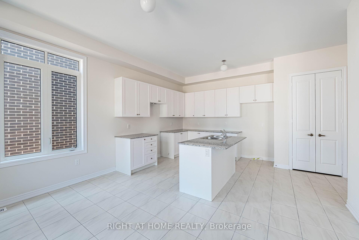
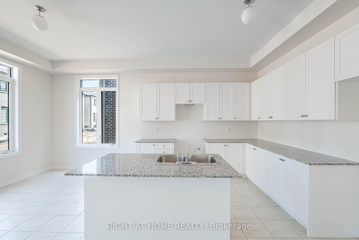
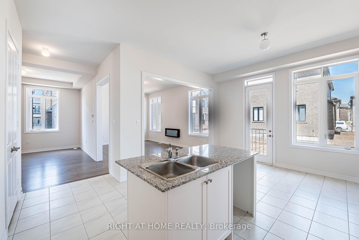
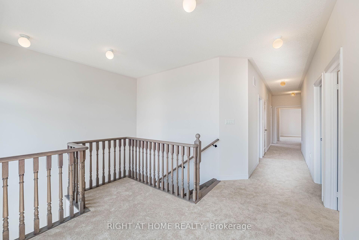
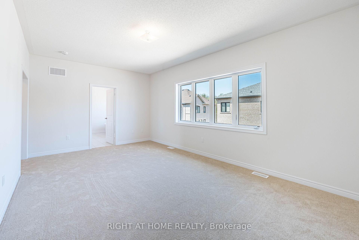
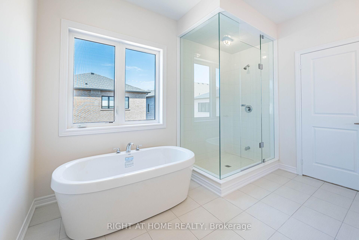
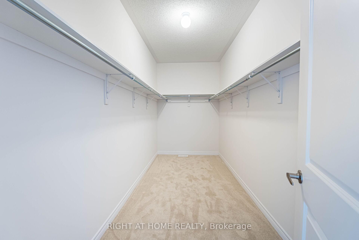
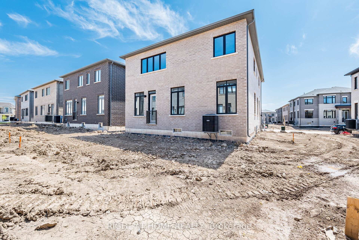
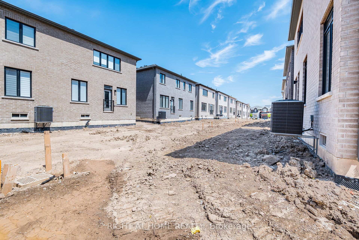
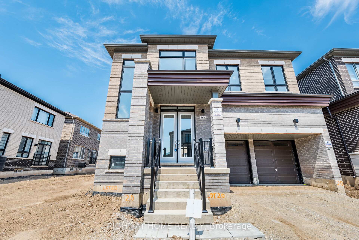
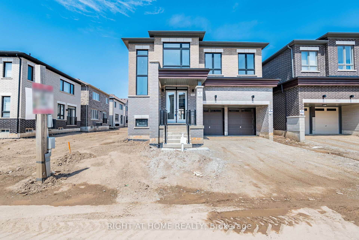
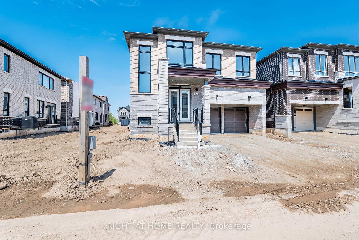
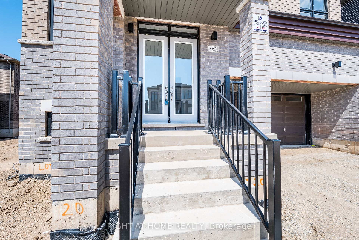
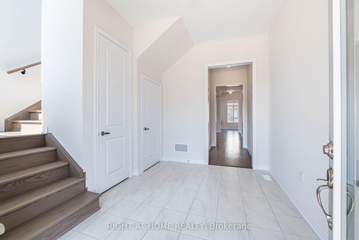
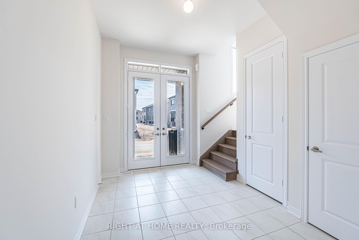
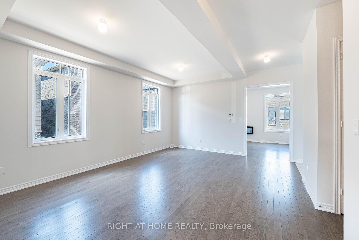
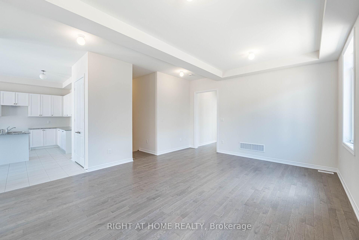
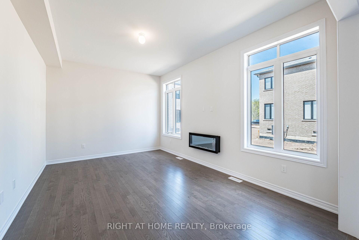
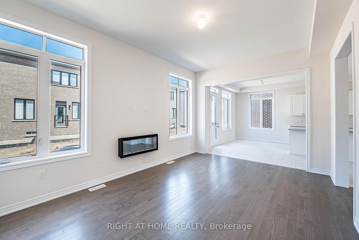
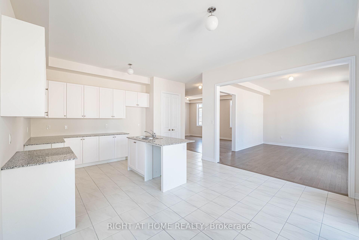
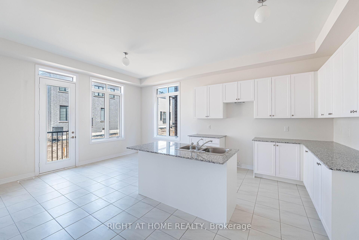
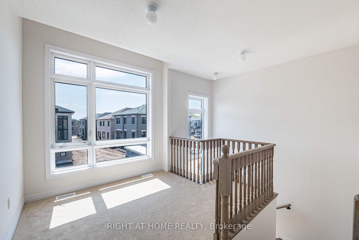
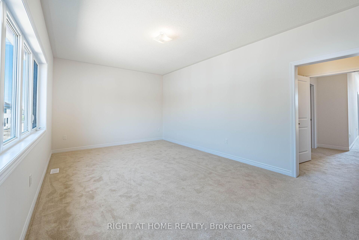
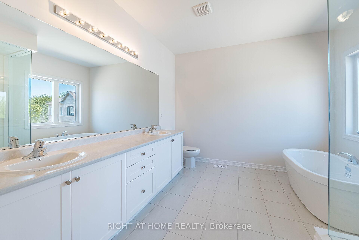
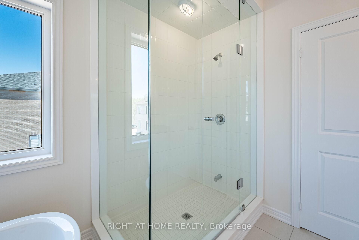
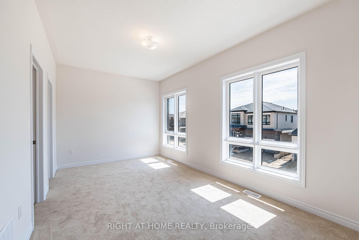
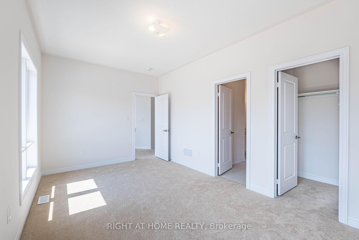
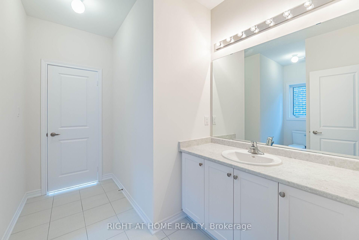
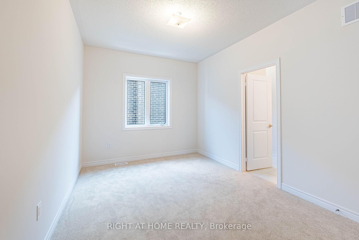
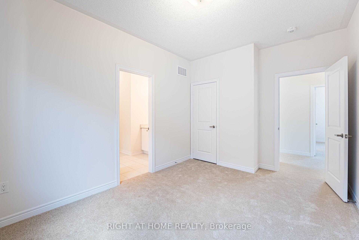
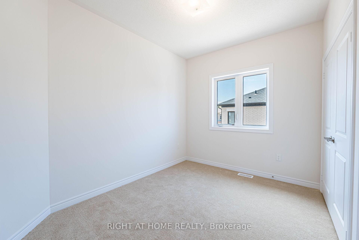
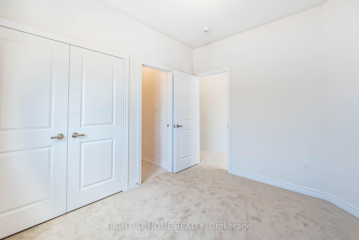
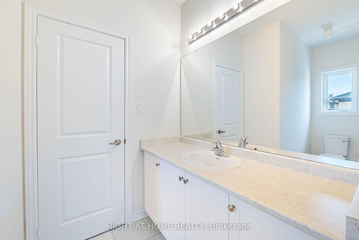
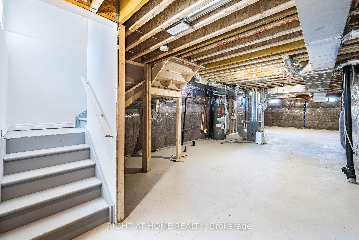
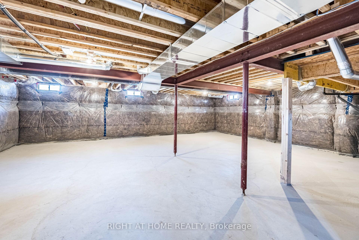
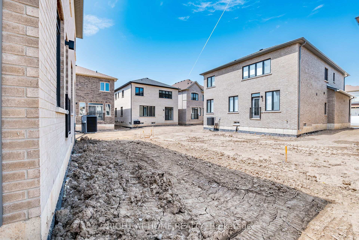








































| **Stunning Brand-New Home -- where style meets functionality! !** Step into this exquisite 5-bedroom + Loft & home office, designed for modern elegance and comfort. Soaring 10 ceilings on the main floor & large transom windows flood the home with natural light enhancing the airy ambiance. Luxurious Upgrades include 10 ft ceilings on the main floor: 1-Gourmet kitchen-with sleek granite countertops & premium appliances -2- Rare 9 Ft. ceilings on the 2nd floor. 3-Spa-like ensuite, with frameless glass shower & - 4--Grand 8 ft doors & sophisticated finishes throughout. 5 - 3 Full washrooms on the 2nd floor- Two Jack $ Jill- Practically all bedrooms have an ensuite washrooms with standing showers -- Cozy electric fireplace in the family room is perfect for your relaxing evenings -Bright & Open Layout with a seamless flow for for your entertaining & family parties - mudroom has abundant storage for effortless organization Don't miss this impeccable brand new home situated in a vibrant community of Milton. |
| Price | $1,949,000 |
| Taxes: | $0.00 |
| Occupancy: | Vacant |
| Address: | 863 Plum Plac , Milton, L9T 7E7, Halton |
| Directions/Cross Streets: | Louis St Laurent/Thompson Rd S |
| Rooms: | 12 |
| Bedrooms: | 5 |
| Bedrooms +: | 1 |
| Family Room: | T |
| Basement: | None |
| Level/Floor | Room | Length(ft) | Width(ft) | Descriptions | |
| Room 1 | Main | Living Ro | 15.19 | 18.99 | Hardwood Floor |
| Room 2 | Main | Den | 10 | 7.81 | Hardwood Floor |
| Room 3 | Main | Family Ro | 31 | 21.58 | Hardwood Floor, Separate Room, Window |
| Room 4 | Main | Kitchen | 13.48 | 12 | B/I Appliances, Quartz Counter |
| Room 5 | Main | Breakfast | Porcelain Floor, W/O To Yard | ||
| Room 6 | Second | Primary B | 22.83 | 12 | Broadloom, 5 Pc Ensuite, Walk-In Closet(s) |
| Room 7 | Second | Bedroom 2 | 14.01 | 9.97 | Broadloom, 3 Pc Bath, Closet |
| Room 8 | Second | Bedroom 3 | 10.17 | 15.32 | Porcelain Floor, 4 Pc Bath, Closet |
| Room 9 | Second | Bedroom 4 | 10.33 | 11.15 | Broadloom, 4 Pc Bath, Closet |
| Room 10 | Second | Bedroom 5 | 10 | 14.17 | Broadloom, 4 Pc Bath, Closet |
| Room 11 | Second | Study | Broadloom | ||
| Room 12 | Basement |
| Washroom Type | No. of Pieces | Level |
| Washroom Type 1 | 2 | Main |
| Washroom Type 2 | 5 | Second |
| Washroom Type 3 | 4 | Second |
| Washroom Type 4 | 4 | Second |
| Washroom Type 5 | 0 | |
| Washroom Type 6 | 2 | Main |
| Washroom Type 7 | 5 | Second |
| Washroom Type 8 | 4 | Second |
| Washroom Type 9 | 4 | Second |
| Washroom Type 10 | 0 | |
| Washroom Type 11 | 2 | Main |
| Washroom Type 12 | 5 | Second |
| Washroom Type 13 | 4 | Second |
| Washroom Type 14 | 4 | Second |
| Washroom Type 15 | 0 |
| Total Area: | 0.00 |
| Approximatly Age: | New |
| Property Type: | Detached |
| Style: | 2-Storey |
| Exterior: | Brick |
| Garage Type: | Built-In |
| (Parking/)Drive: | Private |
| Drive Parking Spaces: | 4 |
| Park #1 | |
| Parking Type: | Private |
| Park #2 | |
| Parking Type: | Private |
| Pool: | None |
| Approximatly Age: | New |
| Approximatly Square Footage: | 3000-3500 |
| CAC Included: | N |
| Water Included: | N |
| Cabel TV Included: | N |
| Common Elements Included: | N |
| Heat Included: | N |
| Parking Included: | N |
| Condo Tax Included: | N |
| Building Insurance Included: | N |
| Fireplace/Stove: | Y |
| Heat Type: | Forced Air |
| Central Air Conditioning: | Central Air |
| Central Vac: | N |
| Laundry Level: | Syste |
| Ensuite Laundry: | F |
| Elevator Lift: | False |
| Sewers: | Sewer |
| Utilities-Cable: | A |
| Utilities-Hydro: | A |
$
%
Years
This calculator is for demonstration purposes only. Always consult a professional
financial advisor before making personal financial decisions.
| Although the information displayed is believed to be accurate, no warranties or representations are made of any kind. |
| RIGHT AT HOME REALTY |
- Listing -1 of 0
|
|

Sachi Patel
Broker
Dir:
647-702-7117
Bus:
6477027117
| Book Showing | Email a Friend |
Jump To:
At a Glance:
| Type: | Freehold - Detached |
| Area: | Halton |
| Municipality: | Milton |
| Neighbourhood: | 1026 - CB Cobban |
| Style: | 2-Storey |
| Lot Size: | x 88.10(Feet) |
| Approximate Age: | New |
| Tax: | $0 |
| Maintenance Fee: | $0 |
| Beds: | 5+1 |
| Baths: | 4 |
| Garage: | 0 |
| Fireplace: | Y |
| Air Conditioning: | |
| Pool: | None |
Locatin Map:
Payment Calculator:

Listing added to your favorite list
Looking for resale homes?

By agreeing to Terms of Use, you will have ability to search up to 295962 listings and access to richer information than found on REALTOR.ca through my website.

