
![]()
$969,500
Available - For Sale
Listing ID: S12162532
233 Bayshore Driv , Ramara, L0K 1B0, Simcoe
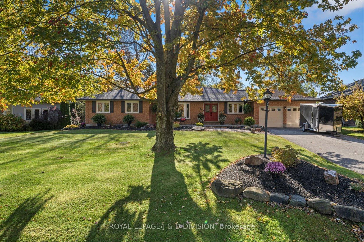
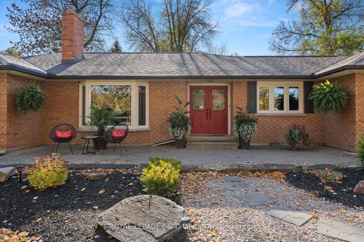
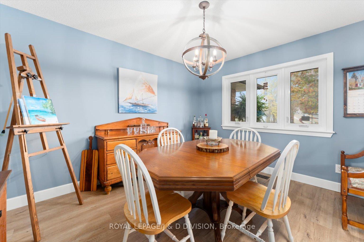
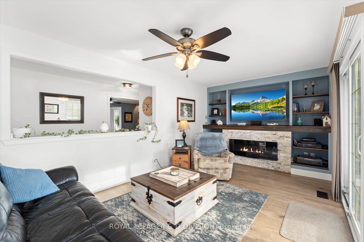
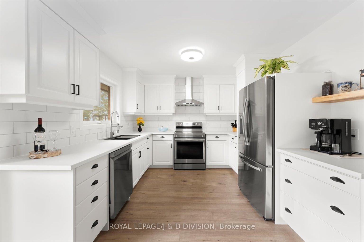
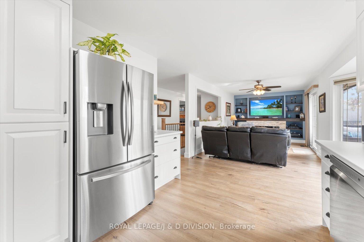
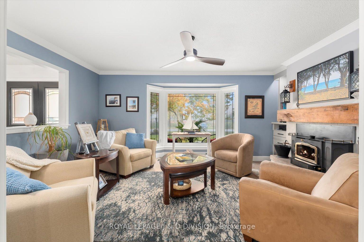
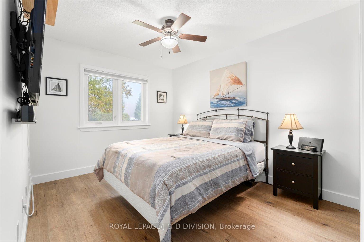
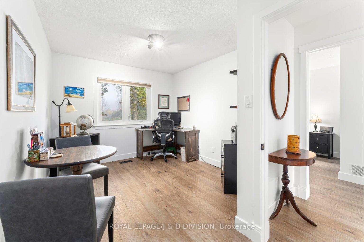
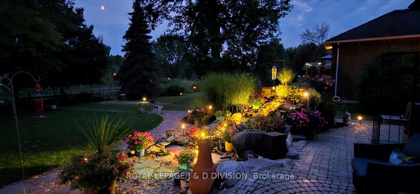
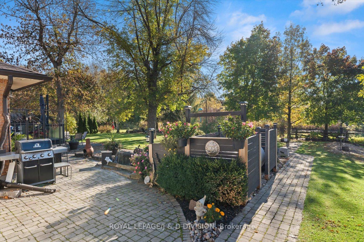
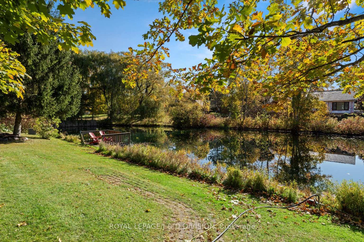
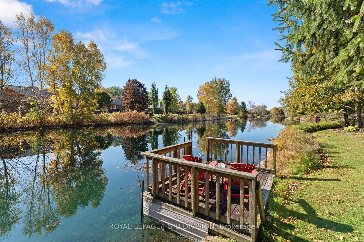
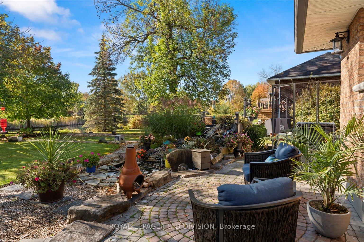
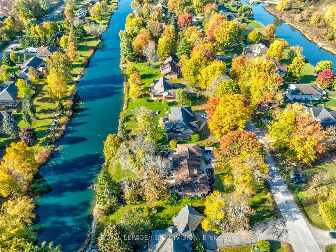
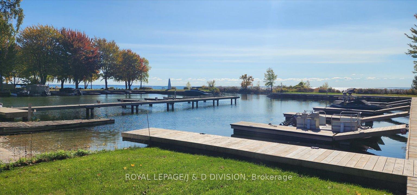
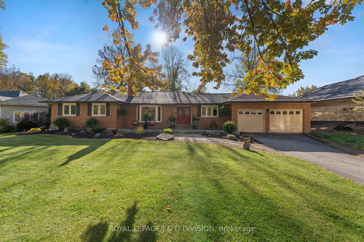
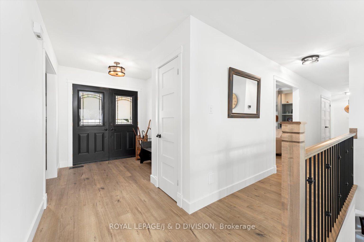
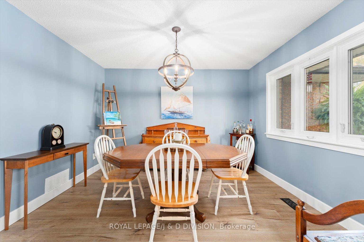
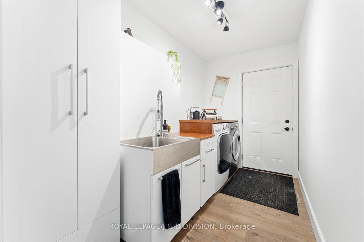
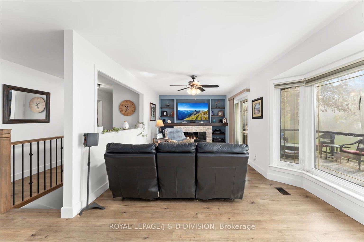
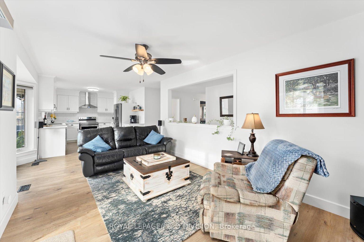
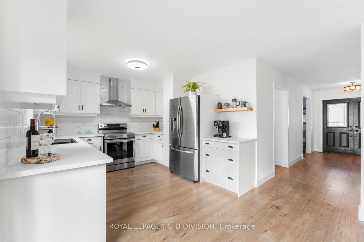
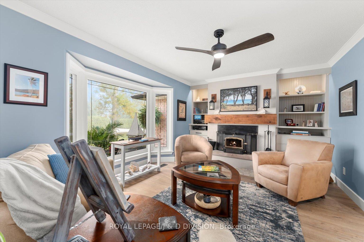
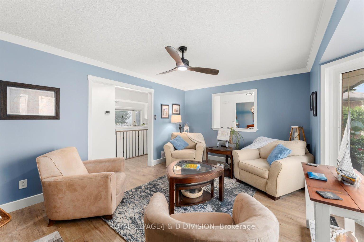
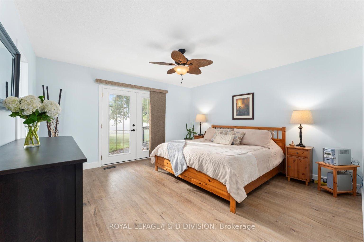
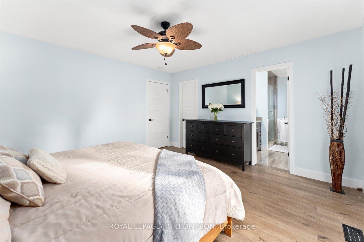
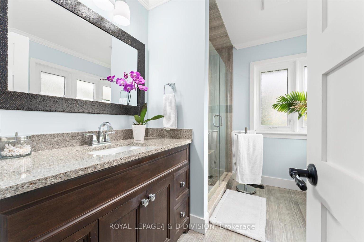
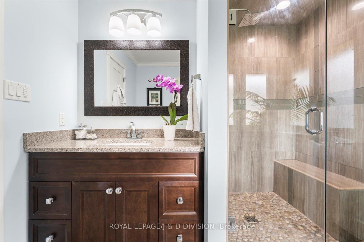
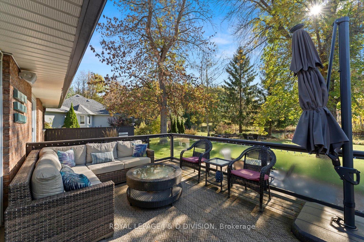
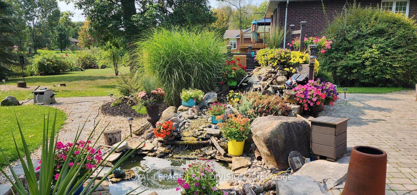
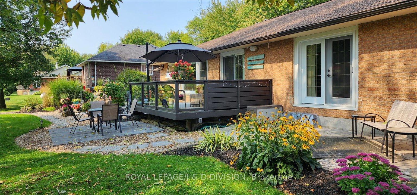
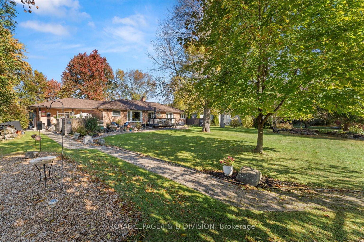
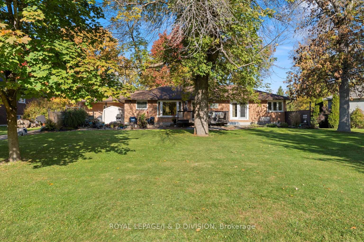
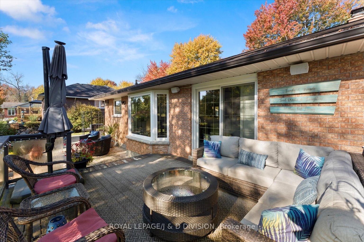
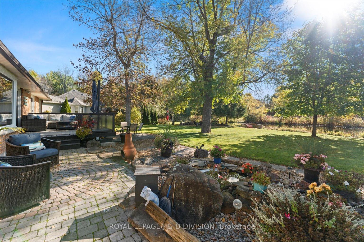
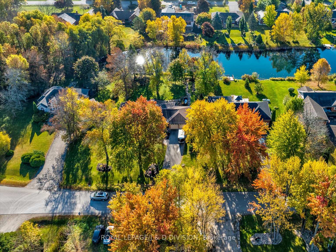
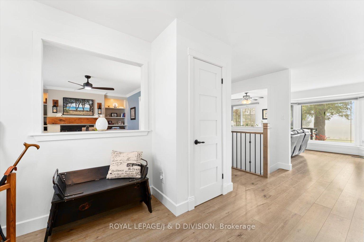
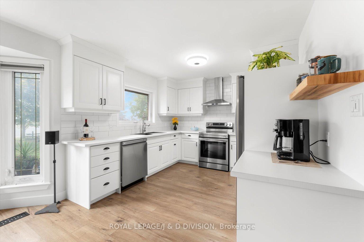







































| Beautifully Renovated Three Bedroom, Three Bathroom Sprawling Bungalow nestled in the executive enclave of Bayshore Village. Stunning Designer eat-in kitchen overlooks the Lovely Family Room with built-in cabinetry & gas fireplace. Walk-out to your very own private deck & Patio to admire the Nature oasis & pond views. Three custom bathrooms. Primary Bdrm features a walk-in closet, Spa-like Ensuite bath and 2nd Walk-out to Patio. All bdrms offer ample closet space. Airy and Bright Living Room with a large Bay Window, attractive cabinetry surrounding the cozy, built-in woodburning stove. Host family and friends in the Formal Dining Rm. Desirable Main floor Laundry walks-out to heated Garage with built-in shop. Basement insulated, sealed and roughed in for your finishing touches. Outside enjoy the Beautiful fountains and Private Dock for best of nature's beauty (Swans, Beavers, Ducks). Bayshore membership benefits with a Pristine Golf Course, Heated Saltwater Pool, both Tennis & Pickleball courts, Boat ramp with Direct access to Lake Simcoe and 3 Marinas to dock your boat. Convenient and Secure Storage lot for Boats/Trailers. Close to Orillia's amenities, Casino Rama, Bike and ski resorts. Opportunity Knocks to move into this exciting and desirable community today! |
| Price | $969,500 |
| Taxes: | $3984.38 |
| Occupancy: | Owner |
| Address: | 233 Bayshore Driv , Ramara, L0K 1B0, Simcoe |
| Directions/Cross Streets: | Bayshore Drive and Sideroad 20 |
| Rooms: | 7 |
| Bedrooms: | 3 |
| Bedrooms +: | 0 |
| Family Room: | T |
| Basement: | Full, Partially Fi |
| Level/Floor | Room | Length(ft) | Width(ft) | Descriptions | |
| Room 1 | Main | Living Ro | 17.52 | 13.02 | Bay Window, Fireplace, B/I Shelves |
| Room 2 | Main | Dining Ro | 11.97 | 10.66 | Formal Rm, Overlooks Frontyard, Large Window |
| Room 3 | Main | Kitchen | 12.46 | 19.71 | Renovated, Overlooks Family, Overlooks Backyard |
| Room 4 | Main | Family Ro | 13.42 | 10.46 | W/O To Deck, Open Concept |
| Room 5 | Main | Primary B | 14.14 | 13.78 | W/O To Patio, Walk-In Closet(s), Ensuite Bath |
| Room 6 | Main | Bedroom 2 | 13.74 | 9.77 | Double Closet, Large Window, Overlooks Frontyard |
| Room 7 | Main | Bedroom 3 | 14.07 | 9.77 | Large Window, Double Closet, Overlooks Frontyard |
| Washroom Type | No. of Pieces | Level |
| Washroom Type 1 | 3 | Ground |
| Washroom Type 2 | 4 | Ground |
| Washroom Type 3 | 2 | Ground |
| Washroom Type 4 | 0 | |
| Washroom Type 5 | 0 | |
| Washroom Type 6 | 3 | Ground |
| Washroom Type 7 | 4 | Ground |
| Washroom Type 8 | 2 | Ground |
| Washroom Type 9 | 0 | |
| Washroom Type 10 | 0 |
| Total Area: | 0.00 |
| Property Type: | Detached |
| Style: | Bungalow |
| Exterior: | Brick |
| Garage Type: | Attached |
| (Parking/)Drive: | Private Do |
| Drive Parking Spaces: | 6 |
| Park #1 | |
| Parking Type: | Private Do |
| Park #2 | |
| Parking Type: | Private Do |
| Park #3 | |
| Parking Type: | Front Yard |
| Pool: | Communit |
| Approximatly Square Footage: | 2000-2500 |
| Property Features: | Beach, Golf |
| CAC Included: | N |
| Water Included: | N |
| Cabel TV Included: | N |
| Common Elements Included: | N |
| Heat Included: | N |
| Parking Included: | N |
| Condo Tax Included: | N |
| Building Insurance Included: | N |
| Fireplace/Stove: | Y |
| Heat Type: | Forced Air |
| Central Air Conditioning: | Central Air |
| Central Vac: | N |
| Laundry Level: | Syste |
| Ensuite Laundry: | F |
| Sewers: | Sewer |
| Water: | Water Sys |
| Water Supply Types: | Water System |
| Utilities-Cable: | Y |
| Utilities-Hydro: | Y |
$
%
Years
This calculator is for demonstration purposes only. Always consult a professional
financial advisor before making personal financial decisions.
| Although the information displayed is believed to be accurate, no warranties or representations are made of any kind. |
| ROYAL LEPAGE/J & D DIVISION |
- Listing -1 of 0
|
|

Sachi Patel
Broker
Dir:
647-702-7117
Bus:
6477027117
| Virtual Tour | Book Showing | Email a Friend |
Jump To:
At a Glance:
| Type: | Freehold - Detached |
| Area: | Simcoe |
| Municipality: | Ramara |
| Neighbourhood: | Brechin |
| Style: | Bungalow |
| Lot Size: | x 200.00(Feet) |
| Approximate Age: | |
| Tax: | $3,984.38 |
| Maintenance Fee: | $0 |
| Beds: | 3 |
| Baths: | 3 |
| Garage: | 0 |
| Fireplace: | Y |
| Air Conditioning: | |
| Pool: | Communit |
Locatin Map:
Payment Calculator:

Listing added to your favorite list
Looking for resale homes?

By agreeing to Terms of Use, you will have ability to search up to 295962 listings and access to richer information than found on REALTOR.ca through my website.

