
![]()
$1,285,000
Available - For Sale
Listing ID: X12162229
212 Summerfield Driv , Guelph, N1L 1L3, Wellington
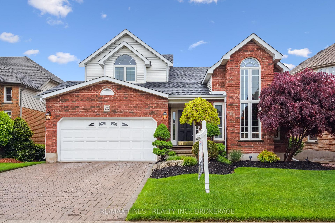
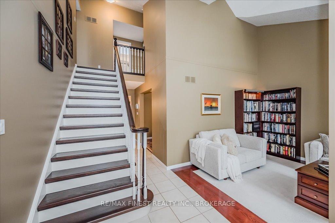
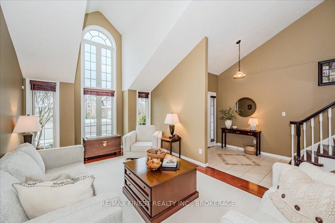
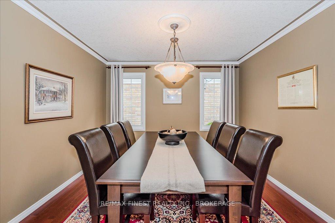
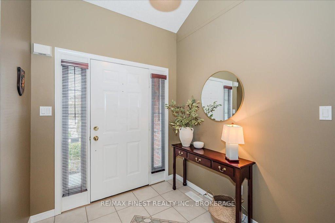
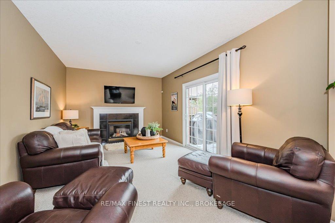
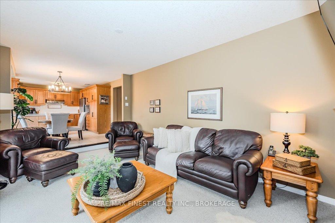
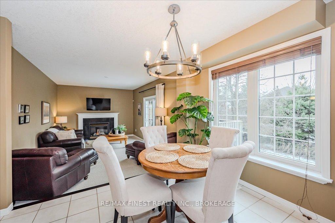
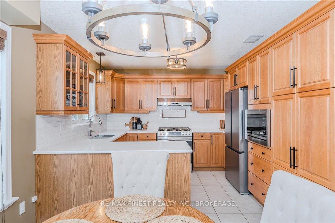
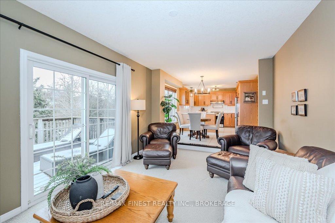
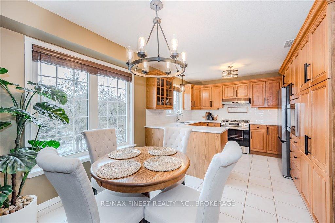
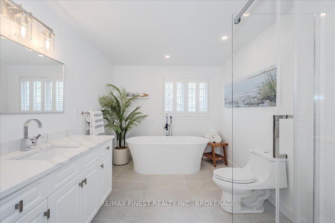
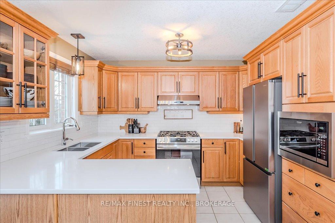
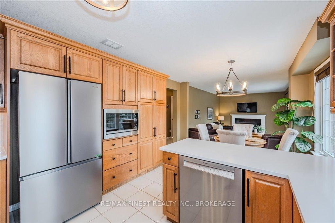
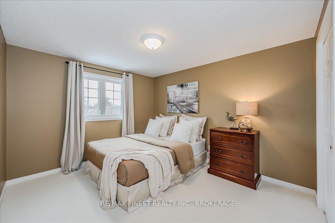
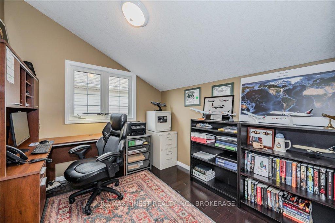
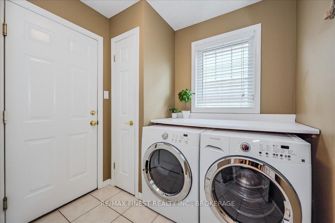
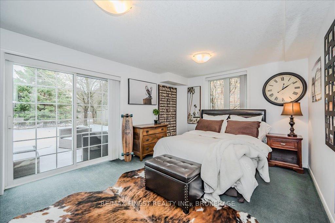
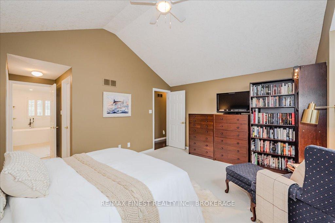
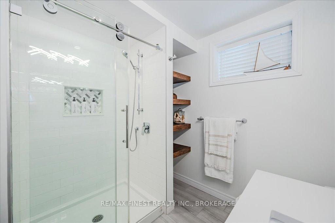
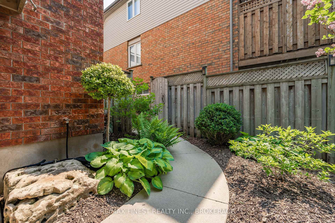
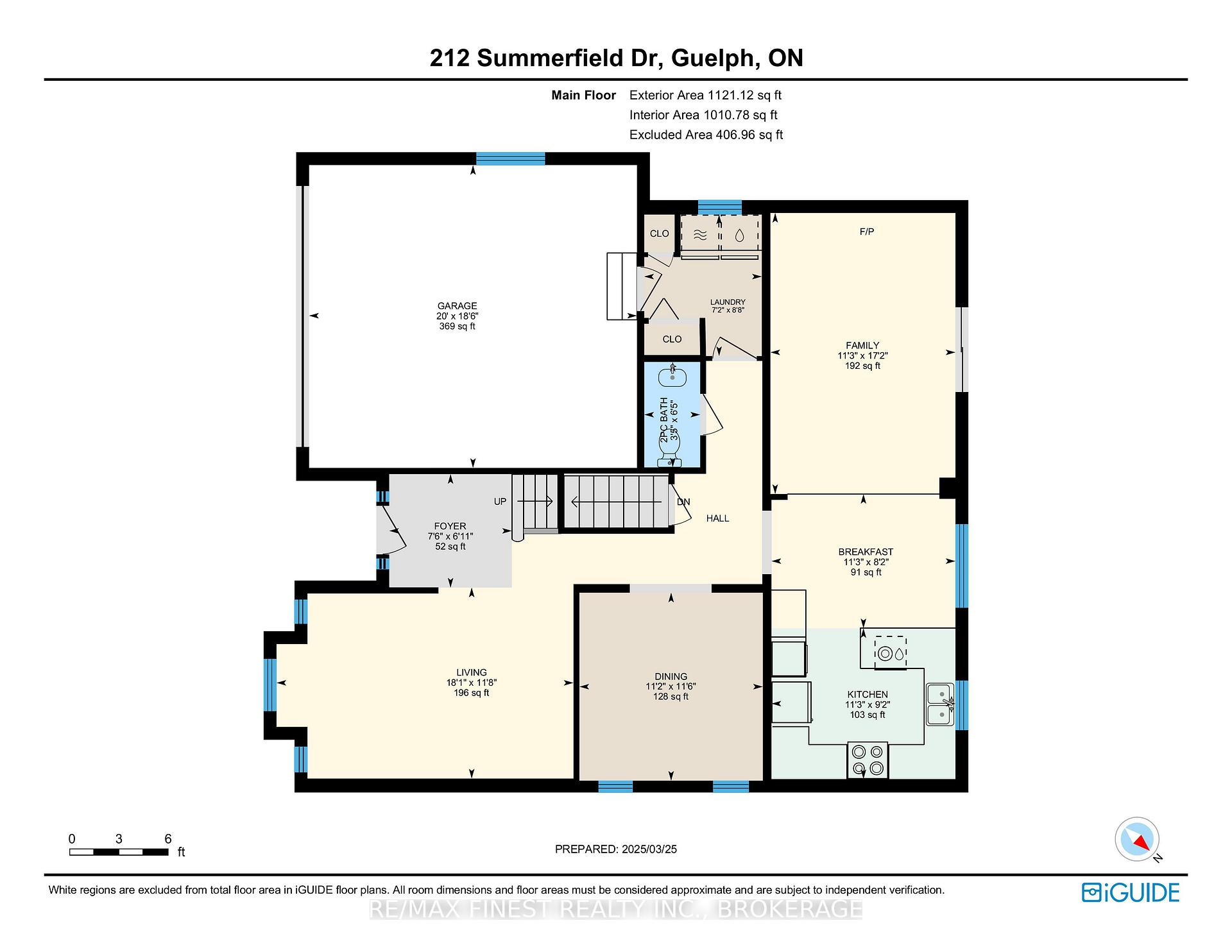
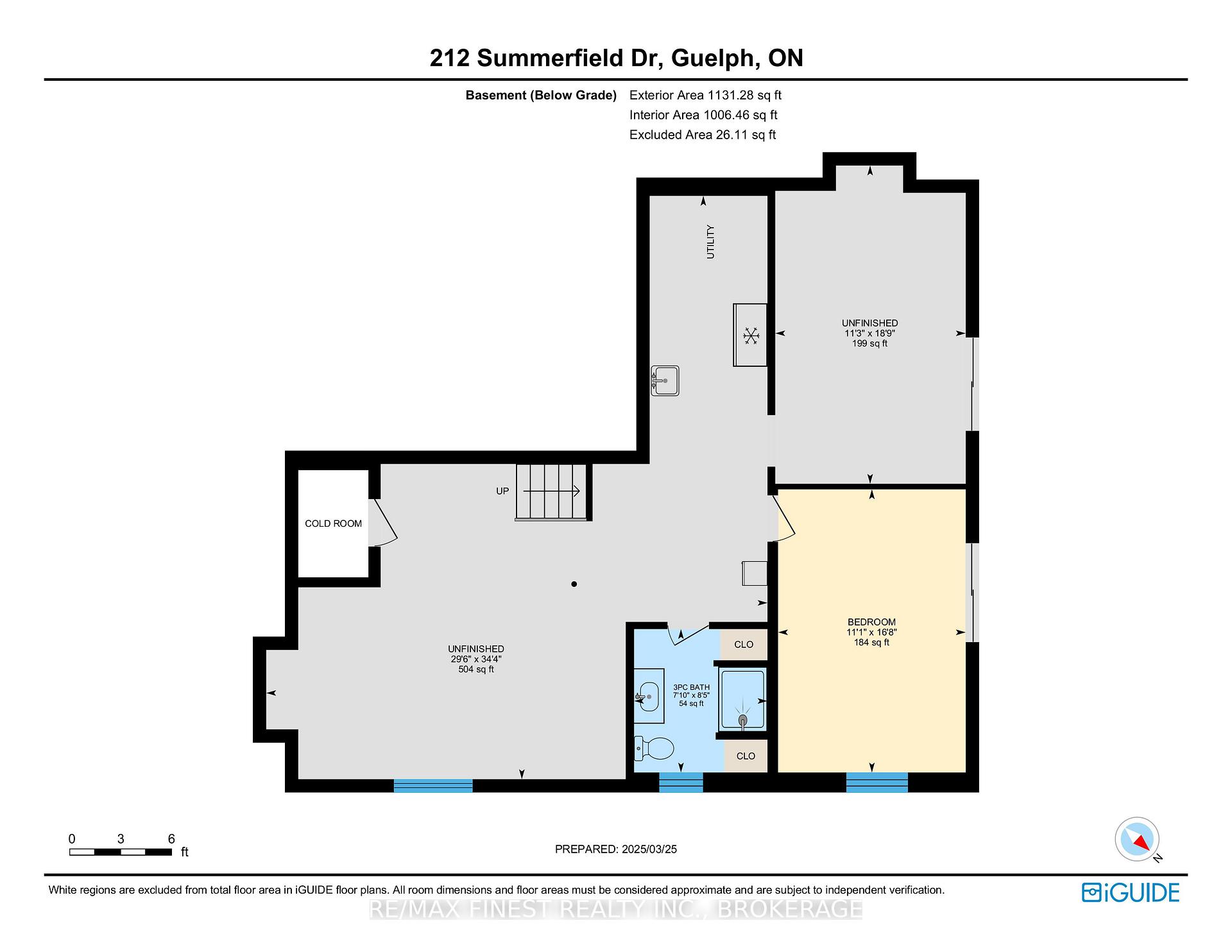
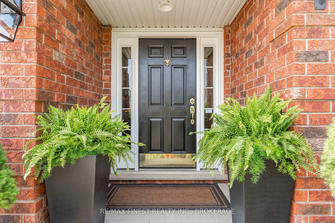
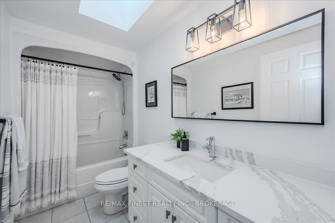
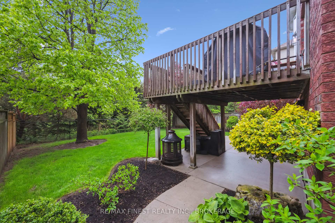
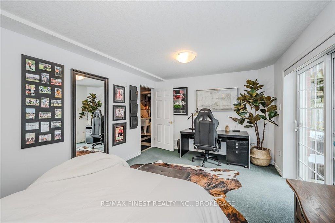
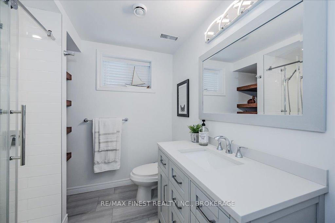
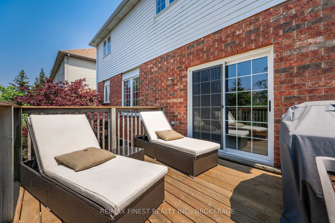

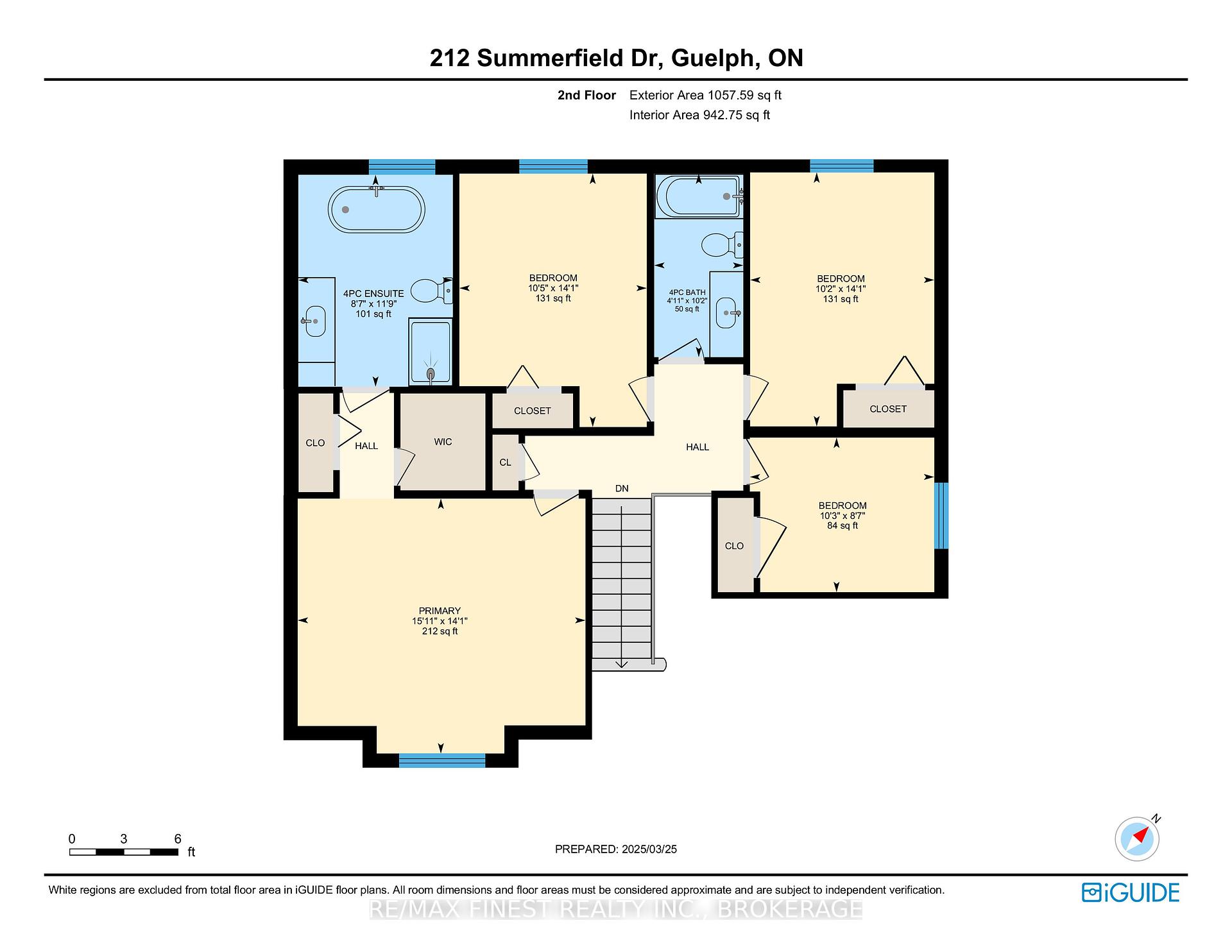
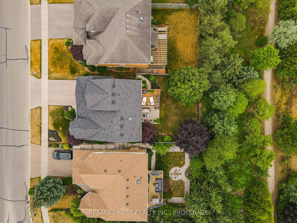
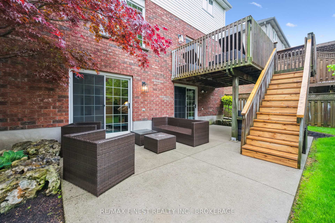
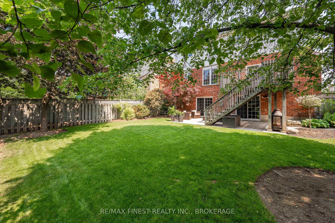
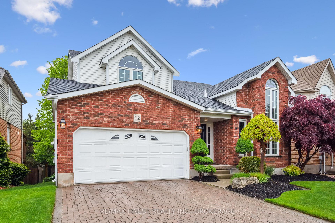
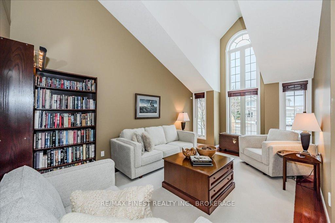
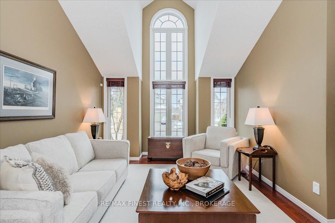
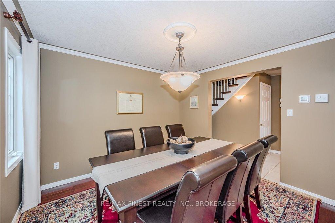
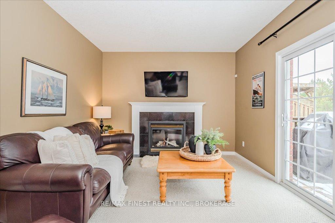
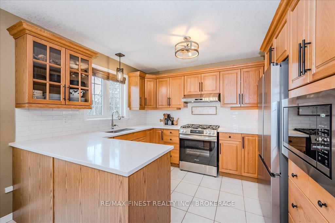
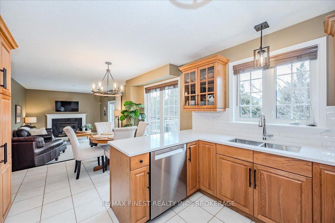
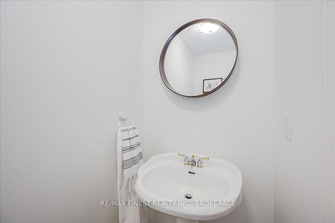
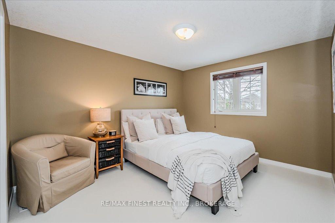
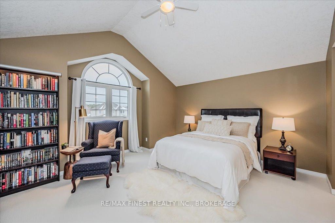
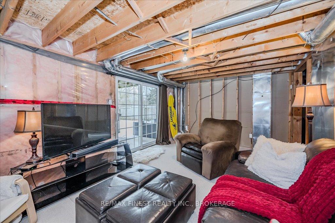

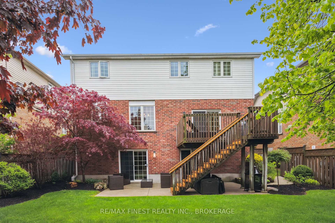
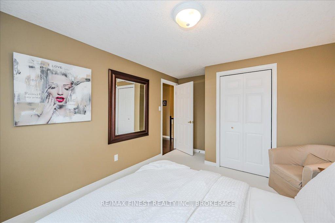
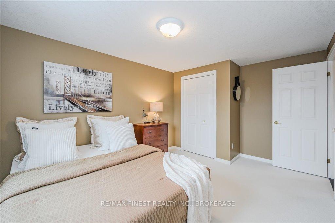
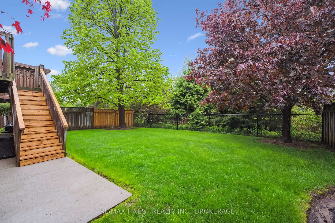
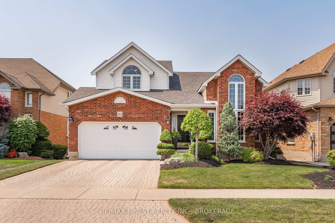
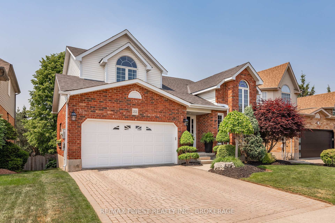
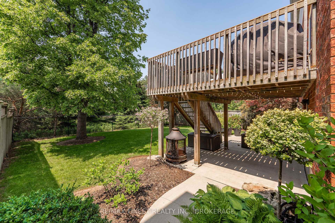
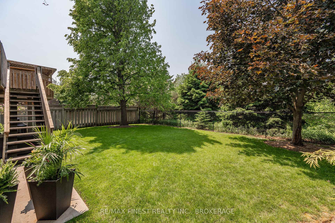
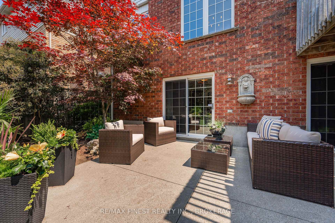
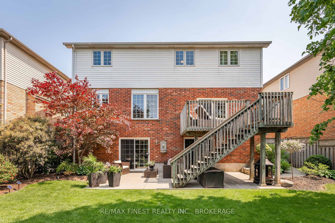
























































| Welcome home to 212 Summerfield Drive located in the highly desirable South end of Guelph. This home, lovingly cared for by its original owners features 4+1 bedrooms, 3.5 baths and a walkout lower level backing onto greenspace. The main level offers a spacious entryway open to a family room. Down the hall you'll find the formal dining room, an additional living space with cozy gas fireplace and patio doors leading you outside to a deck with a gas BBQ hook up with an enviable view. Off this living area is a dining space open to an updated kitchen with quartz countertops, tiled backsplash, all new appliances (2024) including a gas range and plenty of cupboard space. This level also includes a half bath, access to the 2 vehicle garage and laundry area. Head upstairs to find the oversized primary suite with his and her closet space and a spa like recently remodeled 4 piece bath with soaker tub. Off this space is 3 additional bedrooms and a 4 piece bath with skylight. Head downstairs to find the partially finished lower level that offers in law suite capability with direct walk out access through 2 separate sets of patio doors. This space currently boasts an additional bedroom, a new 3 piece bath and generous unfinished square footage. This immaculately kept home sits on a 50 foot by 105 foot depth lot surrounded by mature trees and backs onto a walking path. Some notable updates include new carpet (2023) and a newer furnace (2022). Ideally situated within walking distance to schools, shopping, bus routes and just a short 9minutes drive to highway 401, this thoughtfully maintained home truly needs to be viewed in person |
| Price | $1,285,000 |
| Taxes: | $7164.00 |
| Occupancy: | Owner |
| Address: | 212 Summerfield Driv , Guelph, N1L 1L3, Wellington |
| Directions/Cross Streets: | Colonial Drive |
| Rooms: | 12 |
| Rooms +: | 4 |
| Bedrooms: | 4 |
| Bedrooms +: | 1 |
| Family Room: | T |
| Basement: | Walk-Out, Partially Fi |
| Level/Floor | Room | Length(ft) | Width(ft) | Descriptions | |
| Room 1 | Main | Bathroom | 6.43 | 3.41 | 2 Pc Bath |
| Room 2 | Main | Breakfast | 8.2 | 11.22 | |
| Room 3 | Main | Dining Ro | 11.48 | 11.18 | |
| Room 4 | Main | Family Ro | 17.15 | 11.28 | |
| Room 5 | Main | Kitchen | 9.22 | 11.22 | |
| Room 6 | Main | Laundry | 8.63 | 7.18 | |
| Room 7 | Main | Living Ro | 11.64 | 18.11 | |
| Room 8 | Second | Bathroom | 4.95 | 10.17 | 4 Pc Bath |
| Room 9 | Second | Bathroom | 8.56 | 11.74 | 4 Pc Ensuite |
| Room 10 | Second | Primary B | 15.94 | 14.14 | |
| Room 11 | Second | Bedroom 2 | 10.23 | 8.56 | |
| Room 12 | Second | Bedroom 3 | 10.4 | 14.04 | |
| Room 13 | Second | Bedroom 4 | 10.2 | 14.07 | |
| Room 14 | Basement | Bathroom | 8.46 | 7.87 | |
| Room 15 | Basement | Bedroom 5 | 16.7 | 11.05 |
| Washroom Type | No. of Pieces | Level |
| Washroom Type 1 | 4 | Second |
| Washroom Type 2 | 3 | Basement |
| Washroom Type 3 | 2 | Main |
| Washroom Type 4 | 0 | |
| Washroom Type 5 | 0 | |
| Washroom Type 6 | 4 | Second |
| Washroom Type 7 | 3 | Basement |
| Washroom Type 8 | 2 | Main |
| Washroom Type 9 | 0 | |
| Washroom Type 10 | 0 |
| Total Area: | 0.00 |
| Property Type: | Detached |
| Style: | 2-Storey |
| Exterior: | Brick, Vinyl Siding |
| Garage Type: | Attached |
| (Parking/)Drive: | Private Do |
| Drive Parking Spaces: | 2 |
| Park #1 | |
| Parking Type: | Private Do |
| Park #2 | |
| Parking Type: | Private Do |
| Pool: | None |
| Approximatly Square Footage: | 2000-2500 |
| Property Features: | Park, Public Transit |
| CAC Included: | N |
| Water Included: | N |
| Cabel TV Included: | N |
| Common Elements Included: | N |
| Heat Included: | N |
| Parking Included: | N |
| Condo Tax Included: | N |
| Building Insurance Included: | N |
| Fireplace/Stove: | Y |
| Heat Type: | Forced Air |
| Central Air Conditioning: | Central Air |
| Central Vac: | Y |
| Laundry Level: | Syste |
| Ensuite Laundry: | F |
| Sewers: | Sewer |
| Utilities-Cable: | Y |
| Utilities-Hydro: | Y |
$
%
Years
This calculator is for demonstration purposes only. Always consult a professional
financial advisor before making personal financial decisions.
| Although the information displayed is believed to be accurate, no warranties or representations are made of any kind. |
| RE/MAX FINEST REALTY INC., BROKERAGE |
- Listing -1 of 0
|
|

Sachi Patel
Broker
Dir:
647-702-7117
Bus:
6477027117
| Book Showing | Email a Friend |
Jump To:
At a Glance:
| Type: | Freehold - Detached |
| Area: | Wellington |
| Municipality: | Guelph |
| Neighbourhood: | Pineridge/Westminster Woods |
| Style: | 2-Storey |
| Lot Size: | x 105.00(Feet) |
| Approximate Age: | |
| Tax: | $7,164 |
| Maintenance Fee: | $0 |
| Beds: | 4+1 |
| Baths: | 4 |
| Garage: | 0 |
| Fireplace: | Y |
| Air Conditioning: | |
| Pool: | None |
Locatin Map:
Payment Calculator:

Listing added to your favorite list
Looking for resale homes?

By agreeing to Terms of Use, you will have ability to search up to 295962 listings and access to richer information than found on REALTOR.ca through my website.

