
![]()
$1,524,800
Available - For Sale
Listing ID: S12164421
10 Willow Bay Driv , Springwater, L9X 0R2, Simcoe
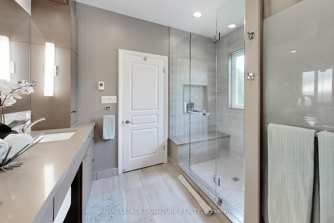
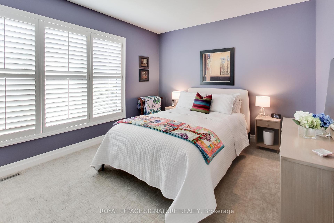
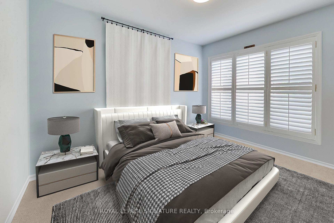
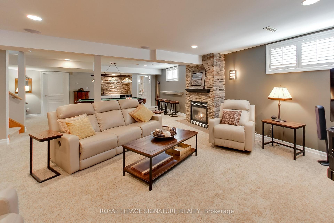
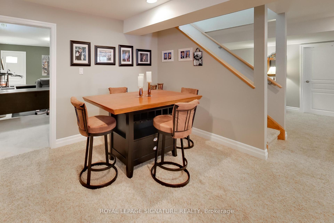
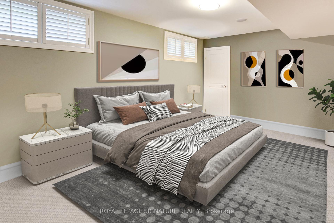
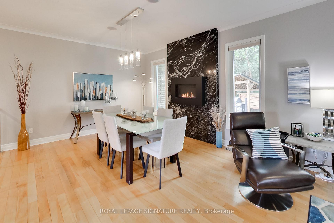
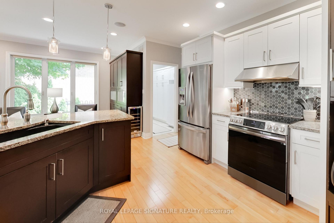
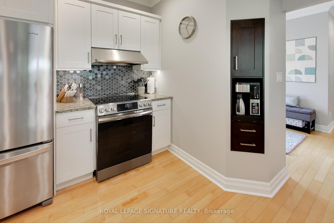
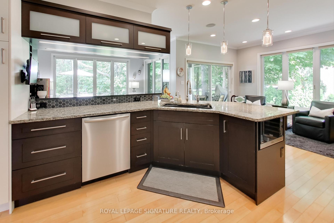
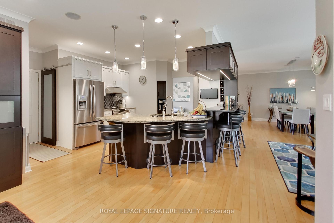
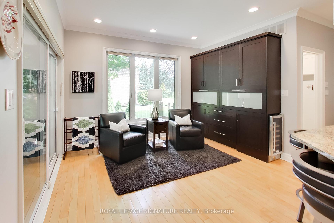

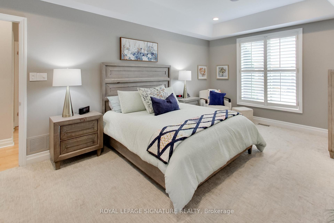
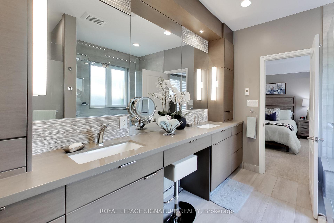
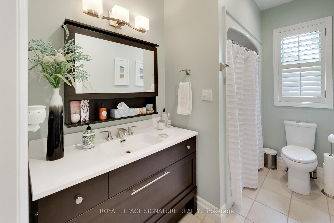
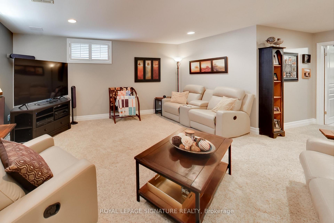
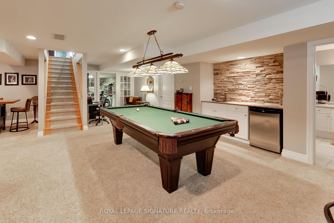
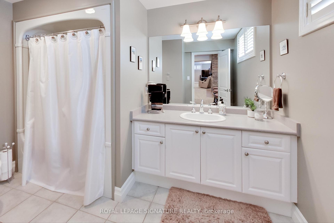
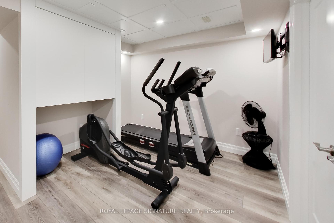
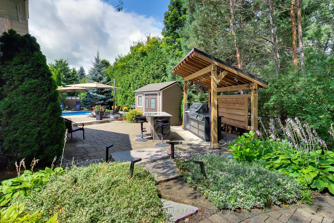
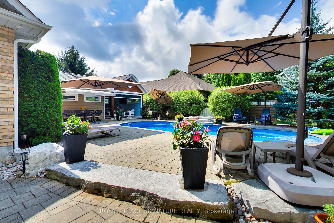
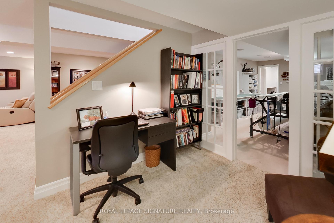
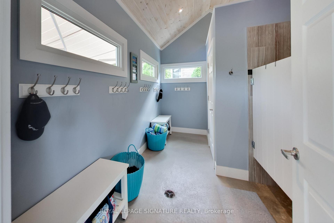
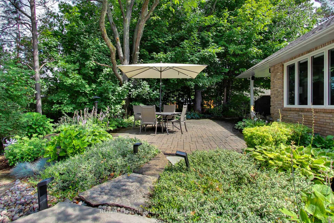
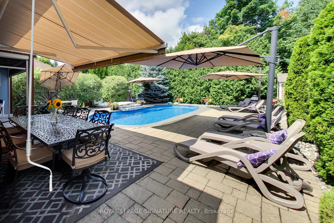
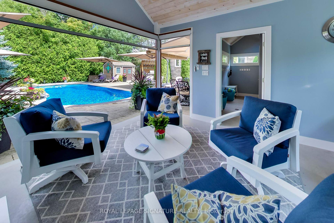

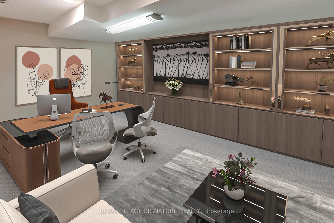
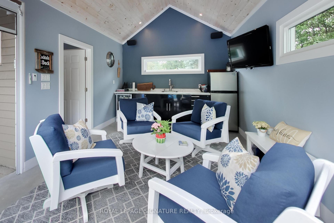
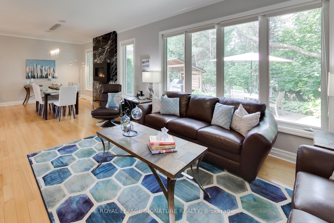
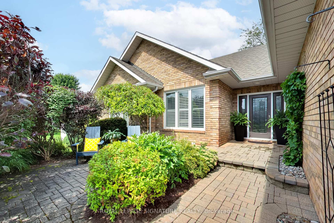
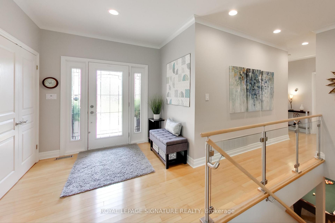
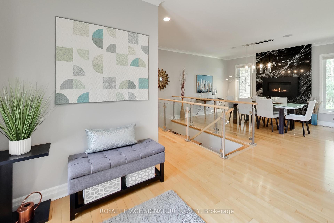
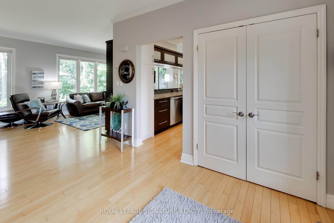
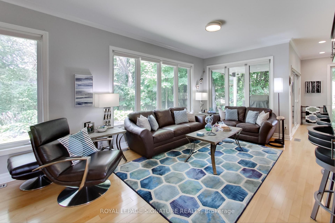
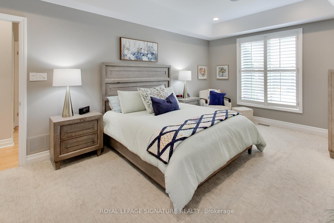
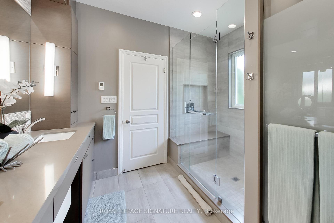
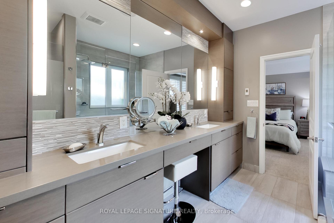
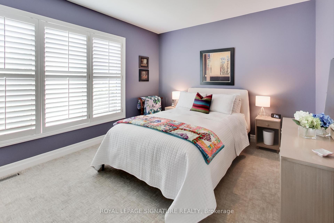
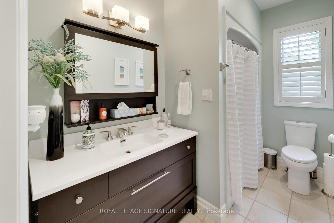
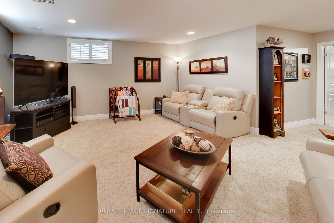
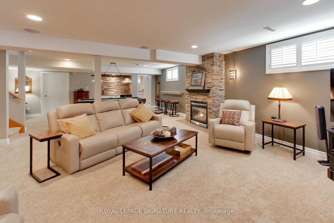
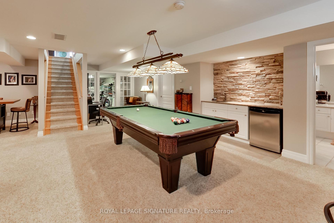
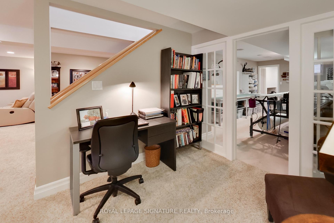
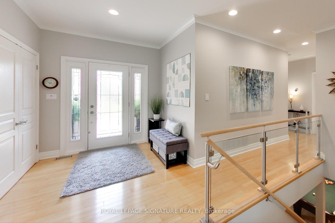
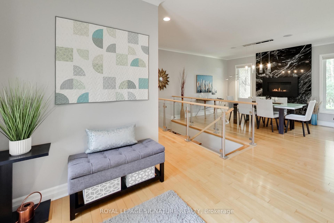
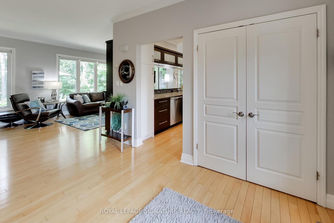
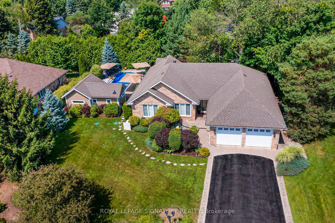
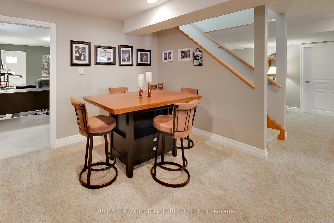
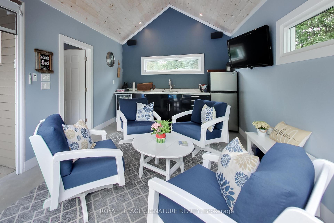
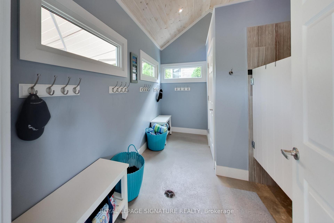
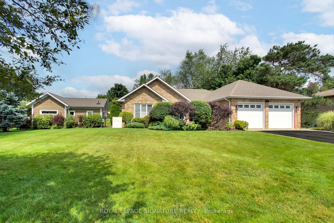

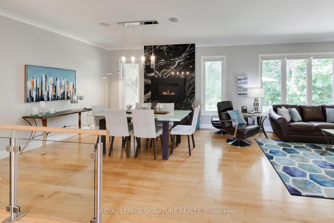
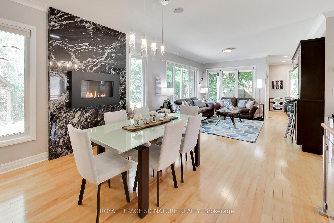
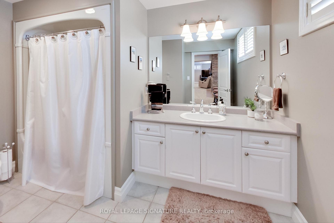
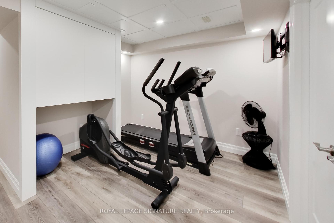
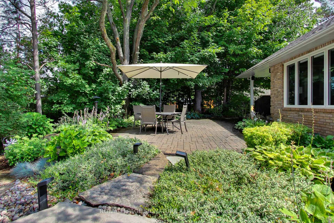
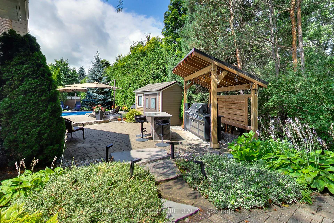
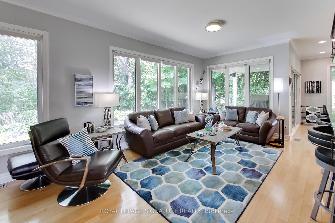
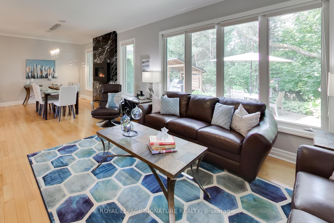
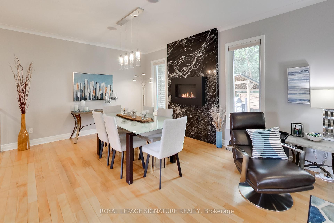
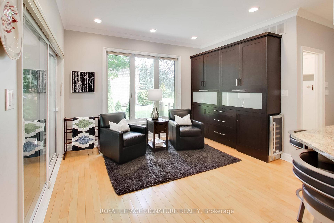
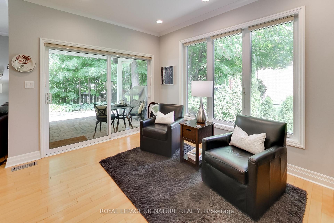

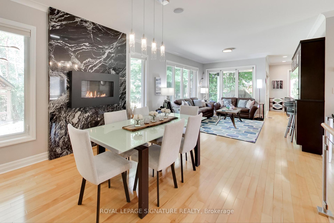
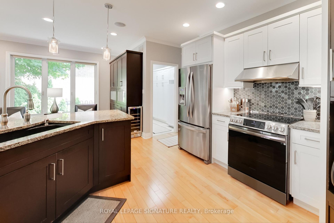
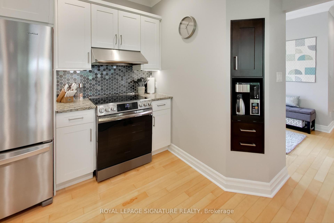
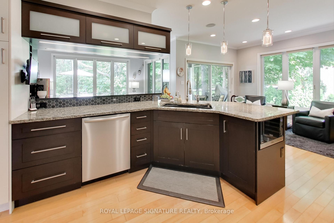
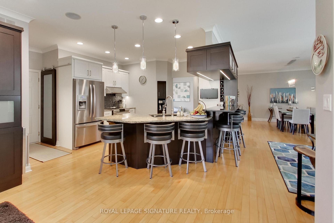
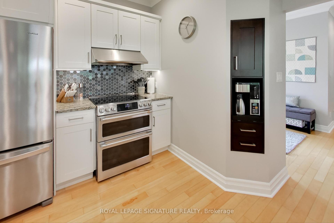










































































| Refined elegance! Entertain with class! Exquisitely appointed inside and out!Executive lifestyle in resort-like setting! Nestled in one of Midhurst's most serene and charming neighbourhoods! Intimate yet spacious 3450 SF finished with 3+bedrooms, 3+ baths! Awesome entertainers gourmet kitchen / guest centre!Expansive work-from-home office + studio! Host family of all ages - Family Rm,Rec Rm, Games Rm! Custom-designed 3-season poolside Family Room w/powerbug screens, B/I wet bar, 3-Piece Bath & Change Room, TV & Speakers! 34 x 16 Riviera insulated inground fibreglass saltwater pool (Leisure Pools)! Efficient Heat Pump & invisible/retractable Solar Cover for perfect pool temperature! Pool Accessories and much more! Napoleon Outdoor Kitchen w/Bistro Bar & 4 stools!22 Kwh whole-house Generac Backup Generator! Irrigation system! Charming low-maintenance gardens & landscaping! Professionally finished, roomy 2-car garage/ultimate Man Cave awaits your big screen TV and toys! Pool Pump (2024), Accessories & Mtce Equip, Air Compressor, Winter Cover, 5 Patio Umbrellas, Retractable Awning, 2 Outdoor Dining Tables with chairs,Change Rm benches, Cold Room Shelving, Work Bench, 4 Outdoor Kitchen Stools, BBQ on Patio. Some Photos Are Virtually Staged. |
| Price | $1,524,800 |
| Taxes: | $4287.71 |
| Assessment Year: | 2024 |
| Occupancy: | Owner |
| Address: | 10 Willow Bay Driv , Springwater, L9X 0R2, Simcoe |
| Acreage: | < .50 |
| Directions/Cross Streets: | St. Vincent St & Noraline |
| Rooms: | 8 |
| Rooms +: | 6 |
| Bedrooms: | 3 |
| Bedrooms +: | 2 |
| Family Room: | T |
| Basement: | Full |
| Level/Floor | Room | Length(ft) | Width(ft) | Descriptions | |
| Room 1 | Ground | Foyer | 12.33 | 8.13 | Hardwood Floor, Pot Lights, Double Closet |
| Room 2 | Ground | Living Ro | 16.17 | 12.6 | Casement Windows, Open Concept, Hardwood Floor |
| Room 3 | Ground | Dining Ro | 12.92 | 11.58 | Fireplace, Hardwood Floor, Casement Windows |
| Room 4 | Ground | Kitchen | 11.97 | 9.32 | Granite Counters, Hardwood Floor, Open Concept |
| Room 5 | Ground | Family Ro | 12.63 | 10.5 | W/O To Patio, B/I Desk, Casement Windows |
| Room 6 | Ground | Pantry | 7.68 | 5.97 | Ceramic Floor, W/O To Garage, B/I Shelves |
| Room 7 | Ground | Primary B | 17.22 | 11.97 | California Shutters, Walk-In Closet(s), Pot Lights |
| Room 8 | Ground | Bathroom | 12.5 | 12.4 | 4 Pc Ensuite, Heated Floor, Separate Shower |
| Room 9 | Ground | Bedroom 2 | 12.5 | 12.4 | Casement Windows, Overlooks Frontyard, Broadloom |
| Room 10 | Ground | Bedroom 3 | 12.99 | 10.14 | California Shutters, Casement Windows, Broadloom |
| Room 11 | Basement | Recreatio | 16.63 | 15.22 | Gas Fireplace, Pot Lights, California Shutters |
| Room 12 | Basement | Game Room | 17.02 | 15.91 | Wet Bar, Combined w/Rec, Pot Lights |
| Room 13 | Basement | Office | 17.15 | 12.82 | Pot Lights, Closet, Broadloom |
| Room 14 | Basement | Bedroom 4 | 15.42 | 11.09 | California Shutters, Broadloom, Double Closet |
| Room 15 | Basement | Exercise | 13.25 | 9.41 | Pot Lights, Laminate, Dropped Ceiling |
| Washroom Type | No. of Pieces | Level |
| Washroom Type 1 | 4 | Ground |
| Washroom Type 2 | 4 | Basement |
| Washroom Type 3 | 0 | |
| Washroom Type 4 | 0 | |
| Washroom Type 5 | 0 | |
| Washroom Type 6 | 4 | Ground |
| Washroom Type 7 | 4 | Basement |
| Washroom Type 8 | 0 | |
| Washroom Type 9 | 0 | |
| Washroom Type 10 | 0 |
| Total Area: | 0.00 |
| Property Type: | Detached |
| Style: | Bungalow |
| Exterior: | Brick |
| Garage Type: | Attached |
| (Parking/)Drive: | Private Do |
| Drive Parking Spaces: | 4 |
| Park #1 | |
| Parking Type: | Private Do |
| Park #2 | |
| Parking Type: | Private Do |
| Pool: | Inground |
| Other Structures: | Garden Shed, O |
| Approximatly Square Footage: | 1500-2000 |
| Property Features: | Park, School |
| CAC Included: | N |
| Water Included: | N |
| Cabel TV Included: | N |
| Common Elements Included: | N |
| Heat Included: | N |
| Parking Included: | N |
| Condo Tax Included: | N |
| Building Insurance Included: | N |
| Fireplace/Stove: | Y |
| Heat Type: | Forced Air |
| Central Air Conditioning: | Central Air |
| Central Vac: | N |
| Laundry Level: | Syste |
| Ensuite Laundry: | F |
| Elevator Lift: | False |
| Sewers: | Septic |
| Utilities-Cable: | Y |
| Utilities-Hydro: | Y |
$
%
Years
This calculator is for demonstration purposes only. Always consult a professional
financial advisor before making personal financial decisions.
| Although the information displayed is believed to be accurate, no warranties or representations are made of any kind. |
| ROYAL LEPAGE SIGNATURE REALTY |
- Listing -1 of 0
|
|

Sachi Patel
Broker
Dir:
647-702-7117
Bus:
6477027117
| Book Showing | Email a Friend |
Jump To:
At a Glance:
| Type: | Freehold - Detached |
| Area: | Simcoe |
| Municipality: | Springwater |
| Neighbourhood: | Midhurst |
| Style: | Bungalow |
| Lot Size: | x 137.80(Feet) |
| Approximate Age: | |
| Tax: | $4,287.71 |
| Maintenance Fee: | $0 |
| Beds: | 3+2 |
| Baths: | 3 |
| Garage: | 0 |
| Fireplace: | Y |
| Air Conditioning: | |
| Pool: | Inground |
Locatin Map:
Payment Calculator:

Listing added to your favorite list
Looking for resale homes?

By agreeing to Terms of Use, you will have ability to search up to 295962 listings and access to richer information than found on REALTOR.ca through my website.

