
![]()
$5,850,000
Available - For Sale
Listing ID: W12165037
76 Old Mill Road , Toronto, M8X 1G8, Toronto
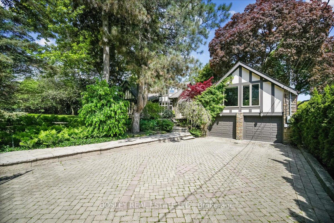
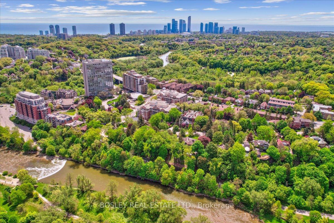
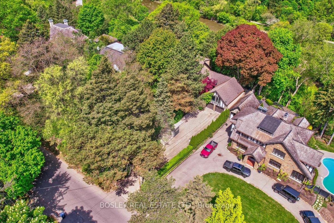
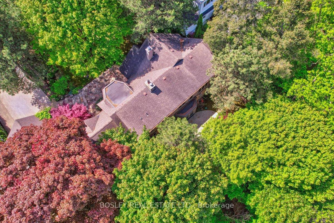
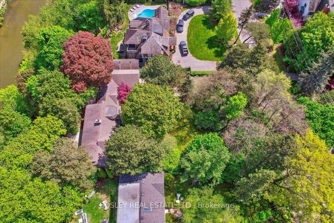
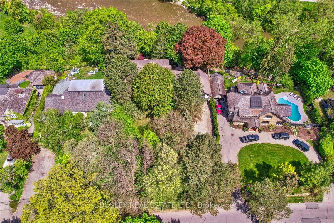

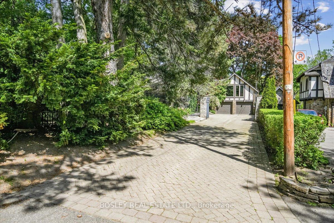
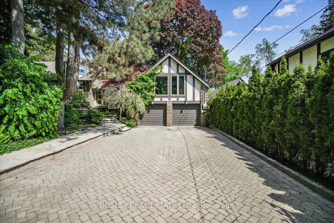
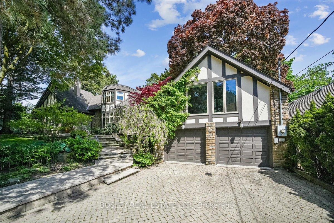
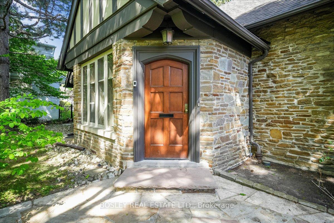
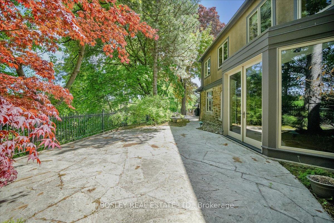
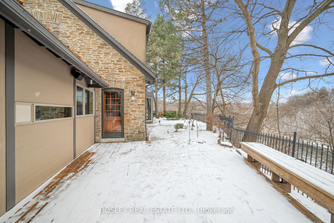
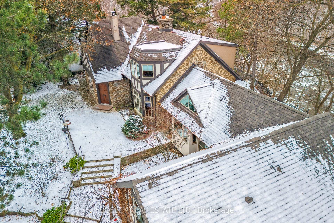
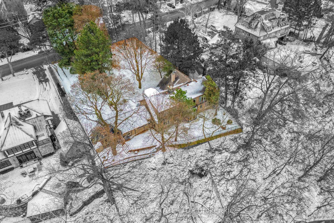
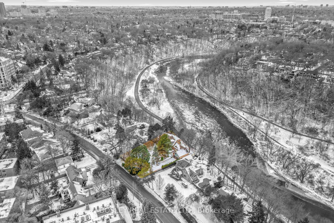
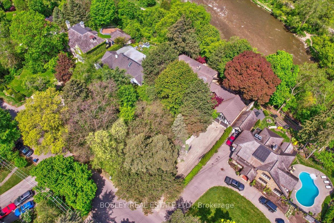
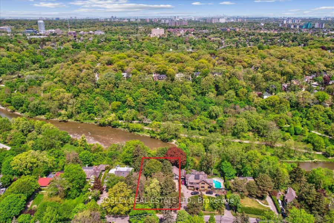
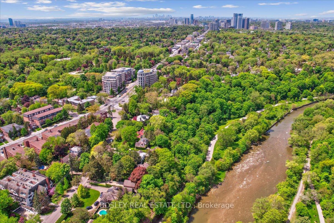
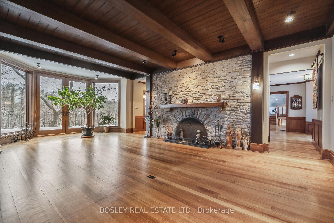
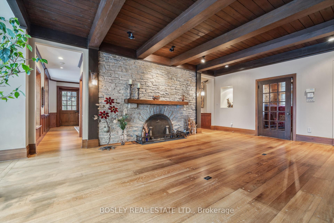

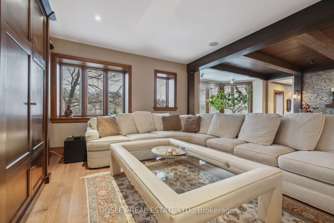
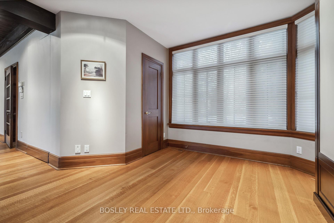
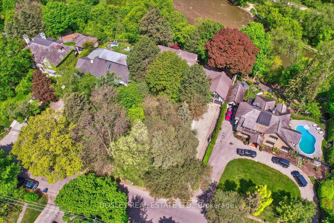
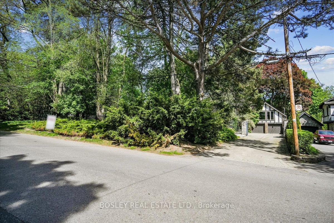
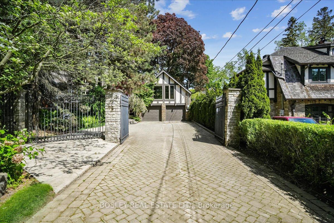
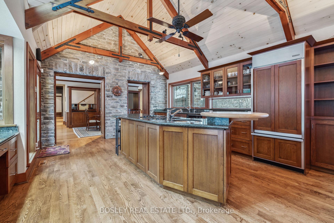

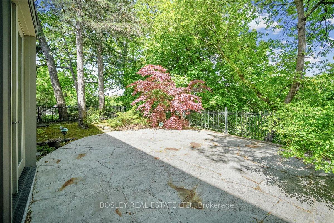
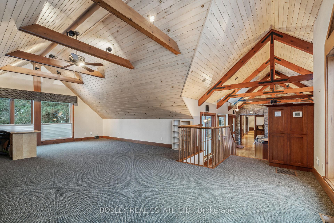
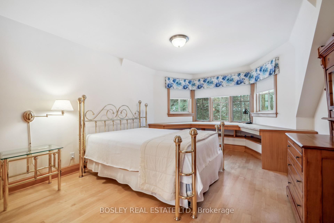
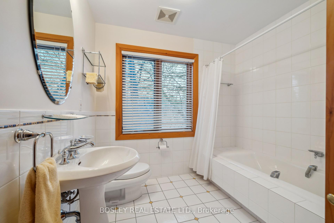
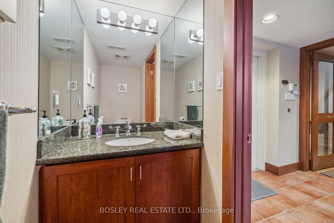
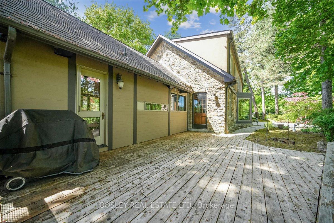
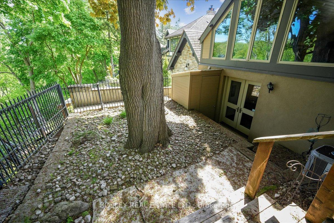
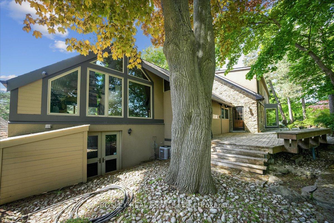
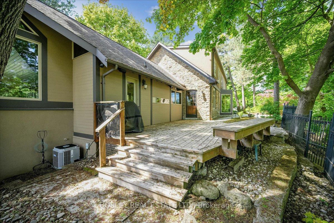
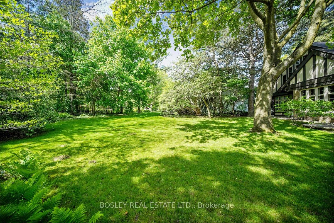
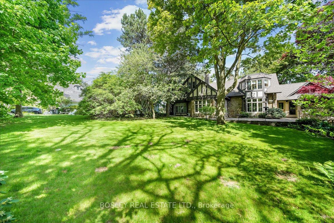
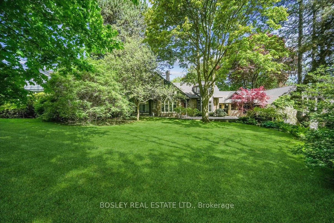
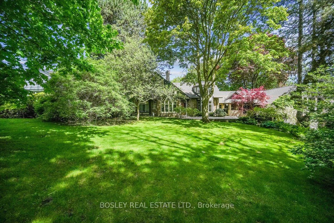
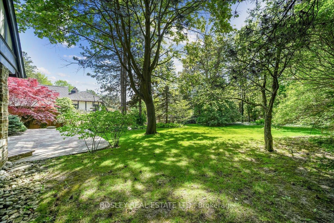
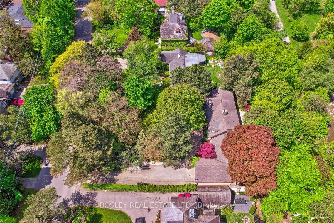
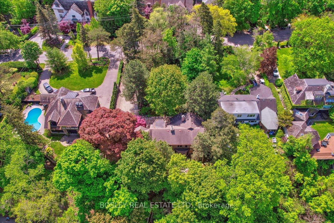
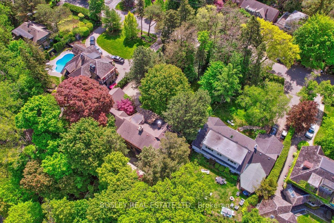
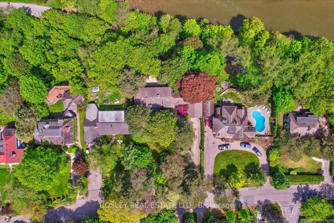
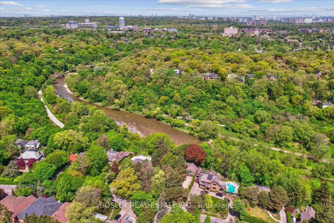
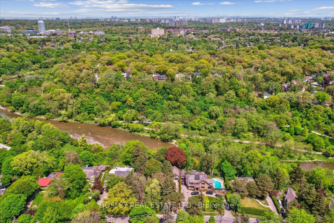
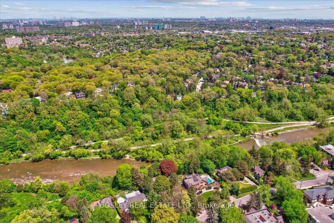
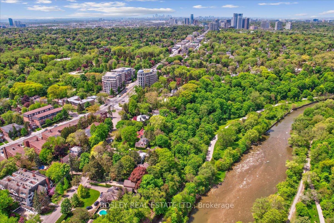
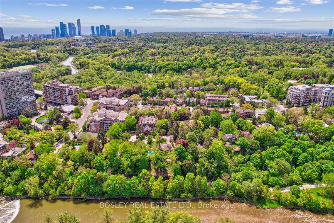
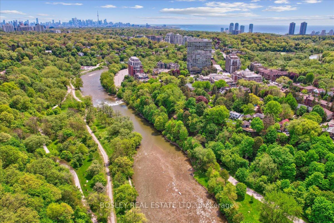
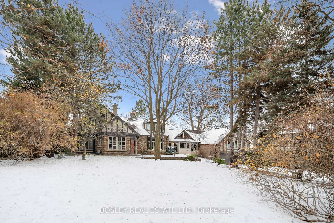
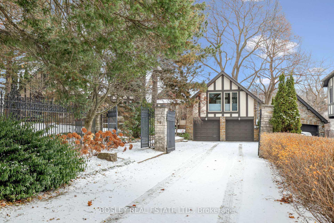
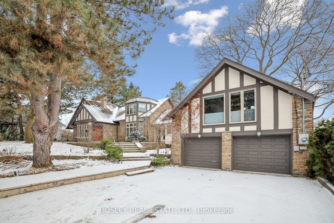
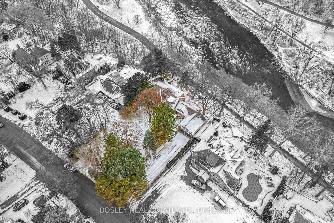
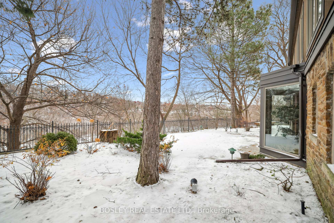

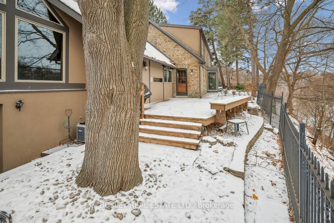
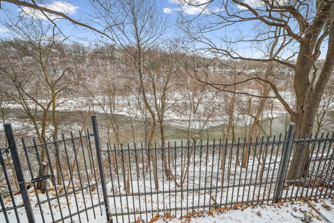
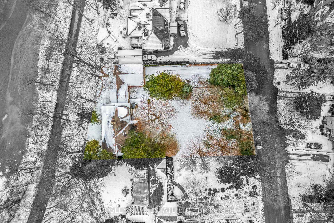
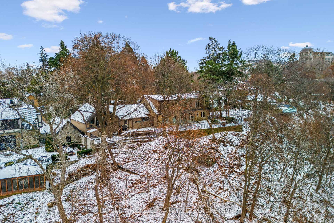
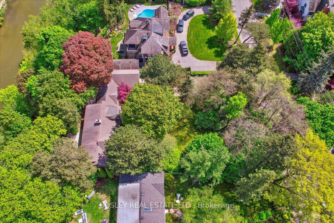
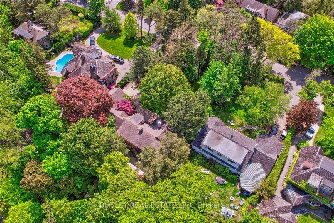
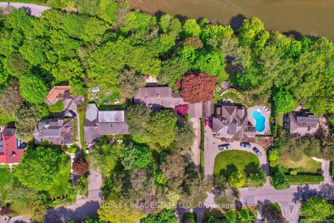
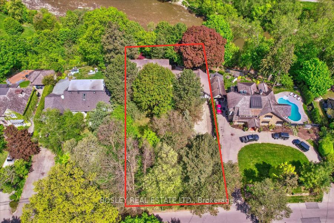
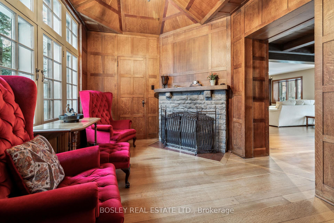
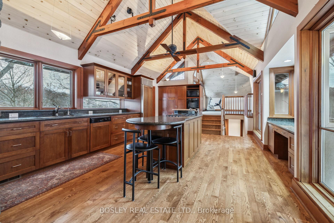
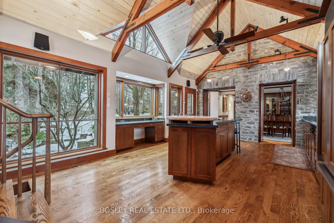
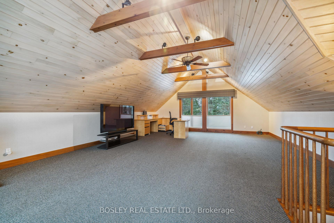
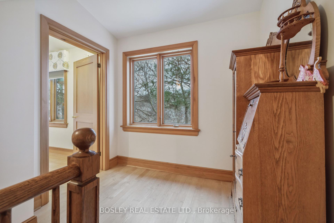
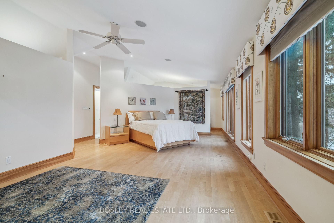
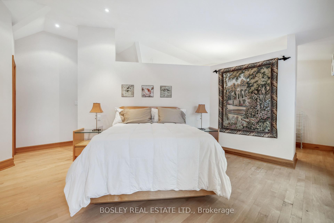
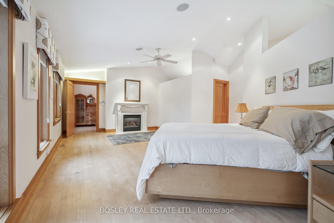
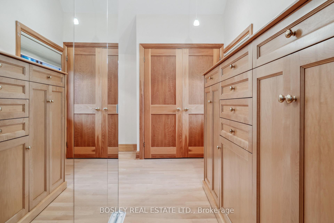
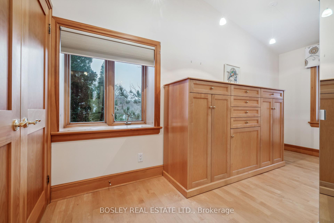
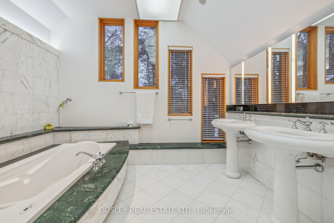
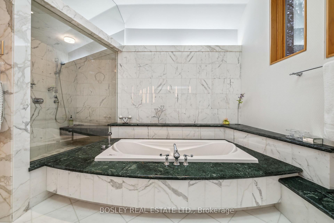

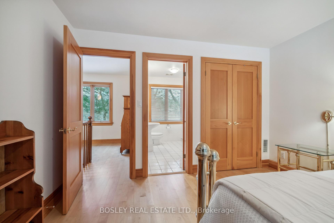
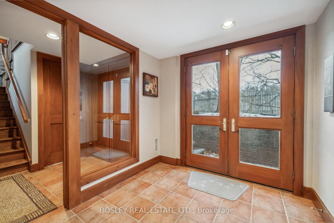
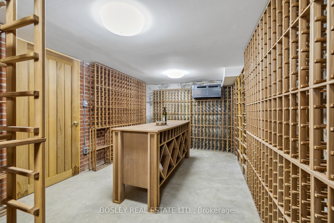
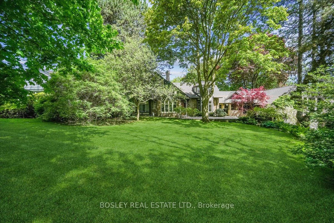
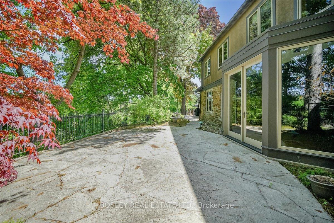
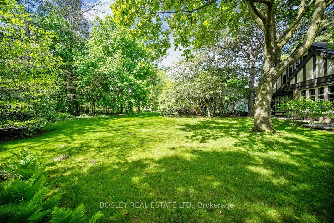
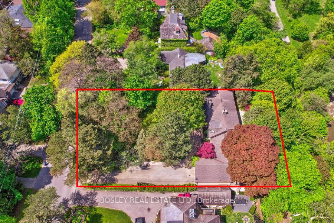
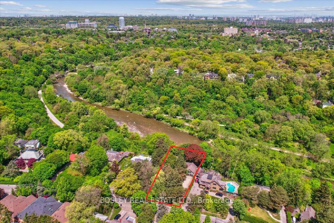

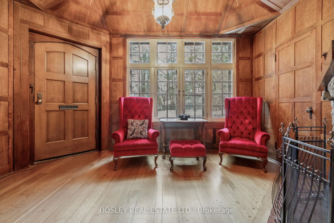
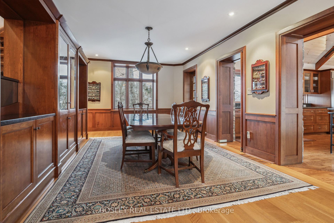
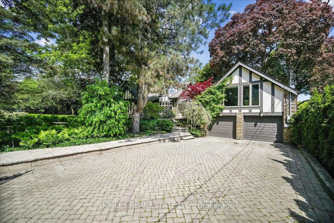
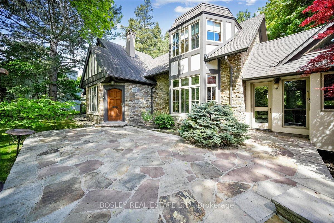
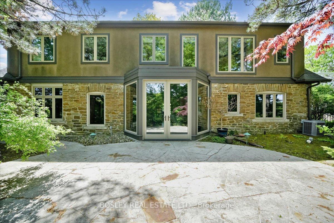
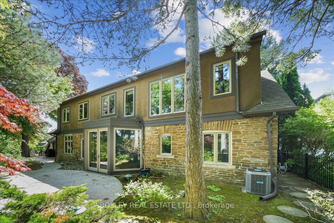
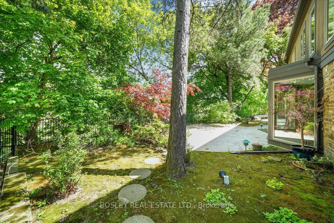
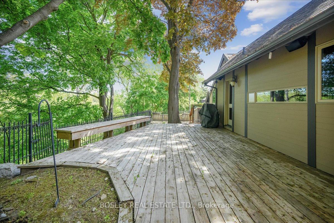
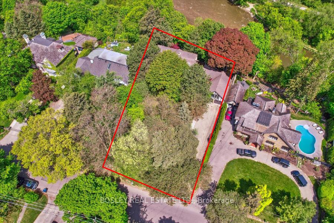
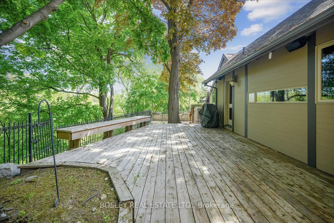
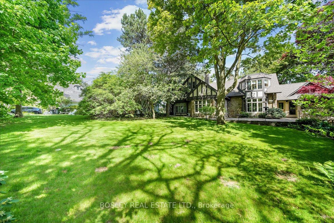
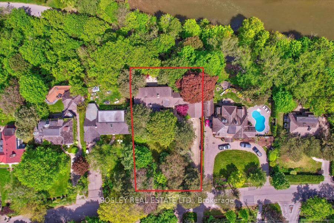
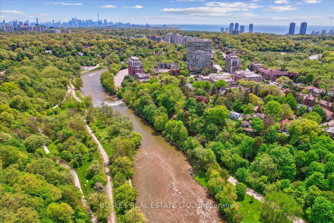






































































































| Tucked Away On A Rare Ravine Lot, This Kingsway Residence Offers Total Privacy And Panoramic Views Of The Humber River. Surrounded By Mature Trees With No Neighbours In Sight, Its A True Urban Retreat In One Of Toronto's Most Exclusive Neighbourhoods. The Homes Generous Layout Invites Customization Whether Enhancing Its Timeless Character Or Designing A Bespoke Rebuild. A Striking Wine Cellar On The Lower Level Adds A Refined Touch For Collectors And Entertainers. Just Minutes From The Old Mill Inn, Humber River Trails, Top Schools, And Bloor West Village, This Property Offers Exceptional Seclusion Without Sacrifice. A True Retreat. A Rare Offering. Your Vision, Realized In The Kingsway. |
| Price | $5,850,000 |
| Taxes: | $25950.68 |
| Occupancy: | Vacant |
| Address: | 76 Old Mill Road , Toronto, M8X 1G8, Toronto |
| Directions/Cross Streets: | Old Mill & Bloor |
| Rooms: | 7 |
| Rooms +: | 2 |
| Bedrooms: | 2 |
| Bedrooms +: | 0 |
| Family Room: | T |
| Basement: | Partially Fi |
| Level/Floor | Room | Length(ft) | Width(ft) | Descriptions | |
| Room 1 | Main | Living Ro | 28.44 | 21.29 | Fireplace, Sliding Doors, Overlooks Ravine |
| Room 2 | Main | Dining Ro | 25.58 | 18.01 | Hardwood Floor, Window Floor to Ceil, Overlooks Ravine |
| Room 3 | Main | Family Ro | 28.47 | 21.29 | Cathedral Ceiling(s), Window Floor to Ceil, Overlooks Ravine |
| Room 4 | Main | Kitchen | 16.2 | 23.09 | Centre Island, Window Floor to Ceil, Overlooks Ravine |
| Room 5 | Main | Foyer | 10.3 | 13.09 | Fireplace, Overlooks Frontyard, Hardwood Floor |
| Room 6 | Second | Primary B | 31.49 | 17.81 | 5 Pc Ensuite, Walk-In Closet(s), Overlooks Ravine |
| Room 7 | Second | Bedroom 2 | 11.09 | 16.1 | 4 Pc Ensuite, Hardwood Floor, Overlooks Frontyard |
| Room 8 | Lower | Recreatio | 15.09 | 12 | Unfinished |
| Room 9 | Lower | Recreatio | 21.29 | 10.1 | Unfinished |
| Washroom Type | No. of Pieces | Level |
| Washroom Type 1 | 3 | Main |
| Washroom Type 2 | 5 | Second |
| Washroom Type 3 | 4 | Second |
| Washroom Type 4 | 2 | Lower |
| Washroom Type 5 | 0 | |
| Washroom Type 6 | 3 | Main |
| Washroom Type 7 | 5 | Second |
| Washroom Type 8 | 4 | Second |
| Washroom Type 9 | 2 | Lower |
| Washroom Type 10 | 0 |
| Total Area: | 0.00 |
| Property Type: | Detached |
| Style: | 2-Storey |
| Exterior: | Stone, Stucco (Plaster) |
| Garage Type: | Attached |
| (Parking/)Drive: | Private Do |
| Drive Parking Spaces: | 6 |
| Park #1 | |
| Parking Type: | Private Do |
| Park #2 | |
| Parking Type: | Private Do |
| Pool: | None |
| Approximatly Square Footage: | 3500-5000 |
| Property Features: | Ravine, Wooded/Treed |
| CAC Included: | N |
| Water Included: | N |
| Cabel TV Included: | N |
| Common Elements Included: | N |
| Heat Included: | N |
| Parking Included: | N |
| Condo Tax Included: | N |
| Building Insurance Included: | N |
| Fireplace/Stove: | Y |
| Heat Type: | Forced Air |
| Central Air Conditioning: | Central Air |
| Central Vac: | N |
| Laundry Level: | Syste |
| Ensuite Laundry: | F |
| Sewers: | Sewer |
$
%
Years
This calculator is for demonstration purposes only. Always consult a professional
financial advisor before making personal financial decisions.
| Although the information displayed is believed to be accurate, no warranties or representations are made of any kind. |
| BOSLEY REAL ESTATE LTD. |
- Listing -1 of 0
|
|

Sachi Patel
Broker
Dir:
647-702-7117
Bus:
6477027117
| Virtual Tour | Book Showing | Email a Friend |
Jump To:
At a Glance:
| Type: | Freehold - Detached |
| Area: | Toronto |
| Municipality: | Toronto W08 |
| Neighbourhood: | Kingsway South |
| Style: | 2-Storey |
| Lot Size: | x 190.00(Feet) |
| Approximate Age: | |
| Tax: | $25,950.68 |
| Maintenance Fee: | $0 |
| Beds: | 2 |
| Baths: | 4 |
| Garage: | 0 |
| Fireplace: | Y |
| Air Conditioning: | |
| Pool: | None |
Locatin Map:
Payment Calculator:

Listing added to your favorite list
Looking for resale homes?

By agreeing to Terms of Use, you will have ability to search up to 295962 listings and access to richer information than found on REALTOR.ca through my website.

