
![]()
$6,299,000
Available - For Sale
Listing ID: X12161465
124 Claren Cres , Huntsville, P1H 2J2, Muskoka
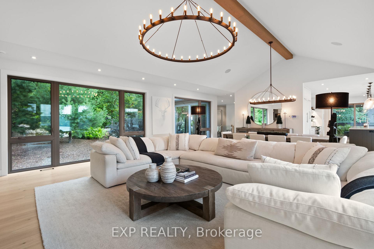
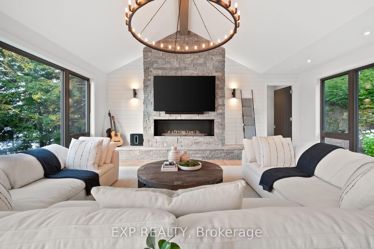
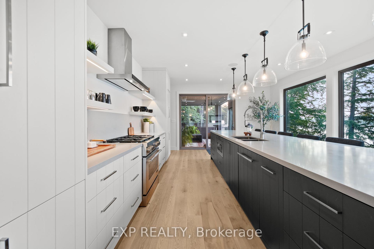
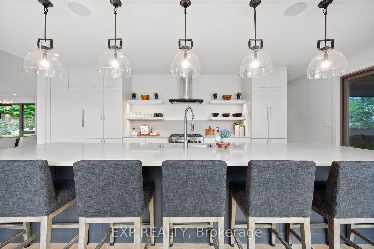
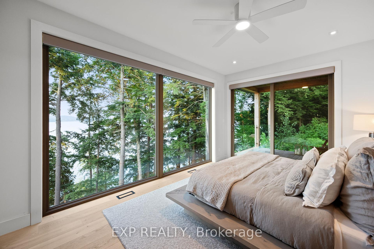
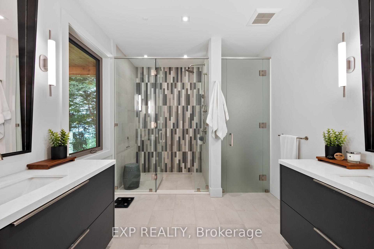
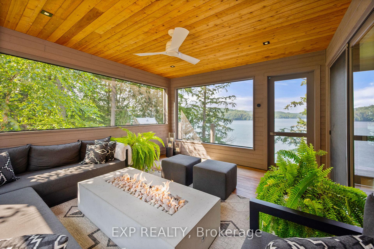
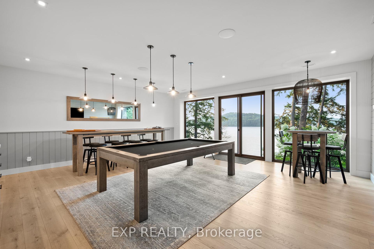
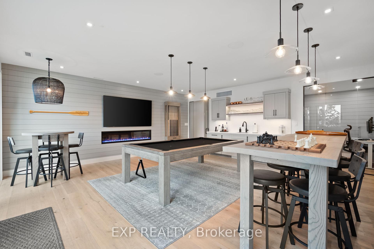
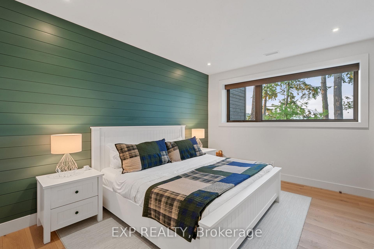
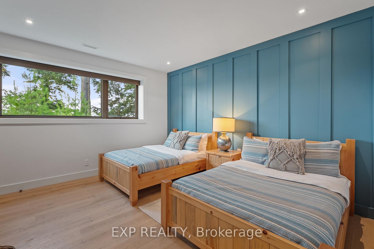
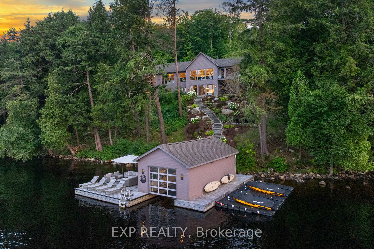
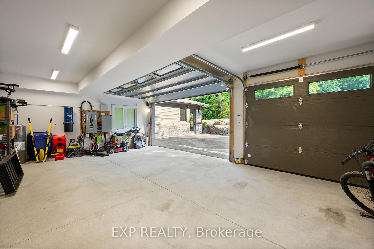
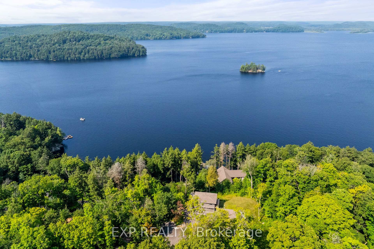
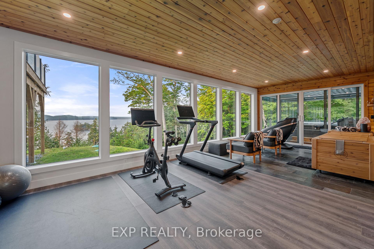
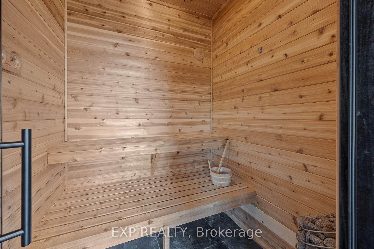
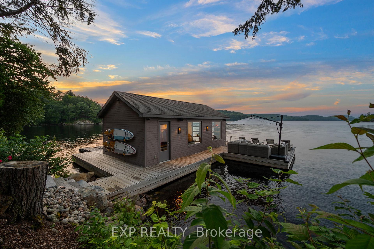
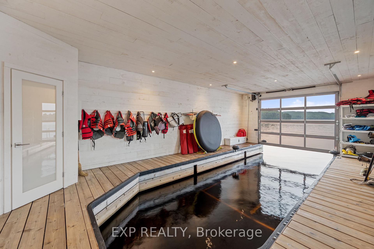
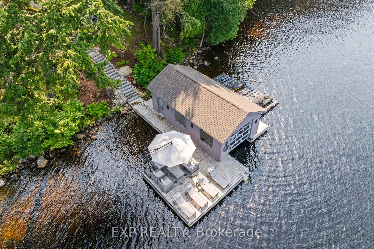
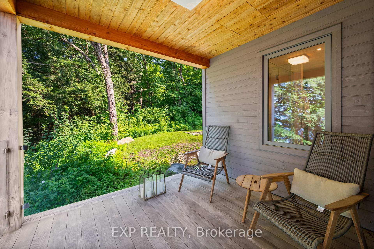
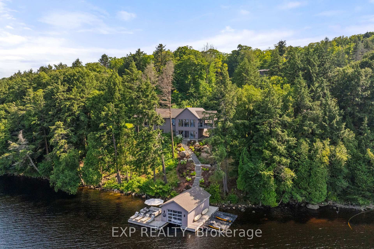

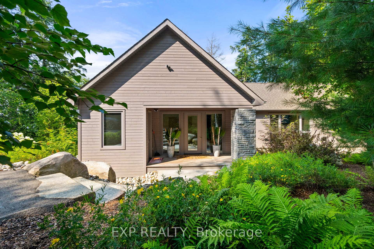
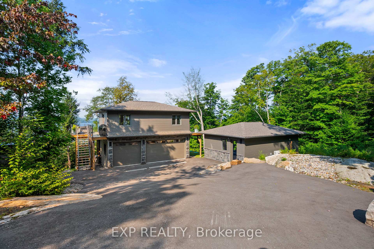
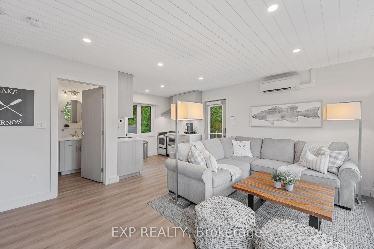
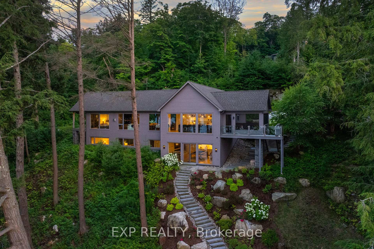

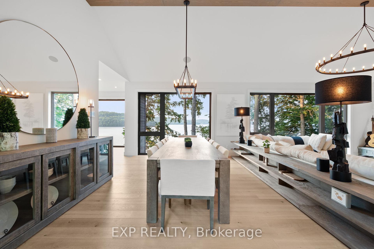
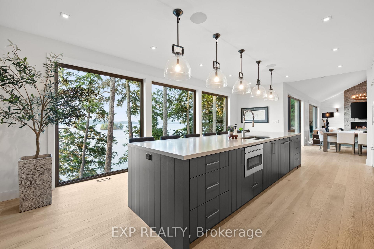
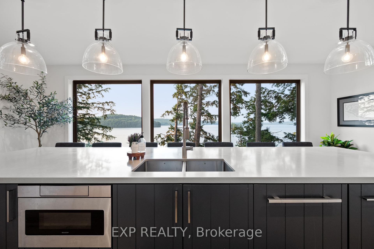
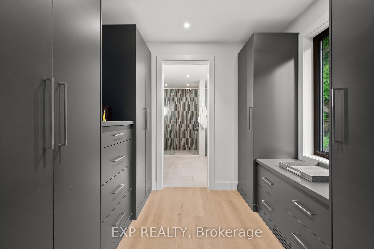
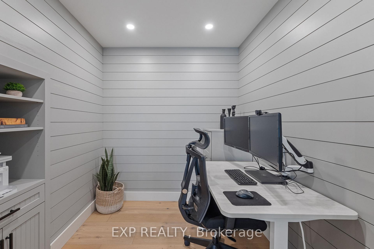
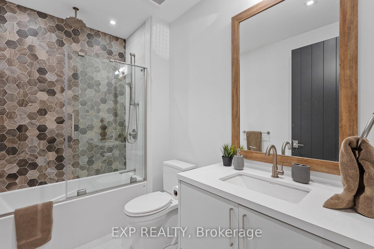
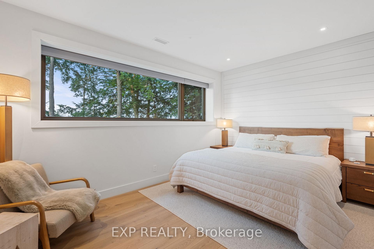
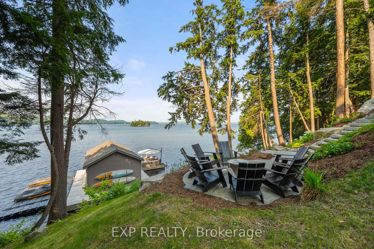
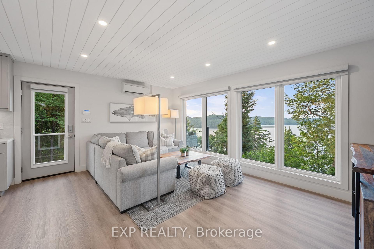
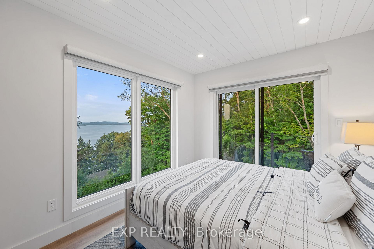
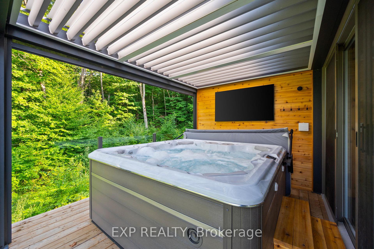
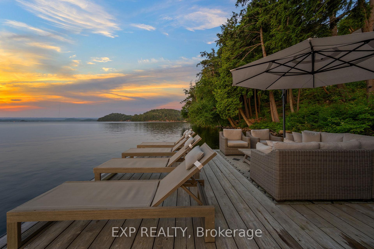









































| Welcome To 124 Claren Crescent, An Extraordinary Year-Round Retreat Nestled On The Pristine Shores Of Lake Vernon In Exclusive Ashworth BayRenowned For Its Upscale Waterfront Estates. Set On Over 2.5 Acres With 350+ Ft Of Private Shoreline, This Is Lakeside Living At Its Finest, Just Minutes By Car Or Boat To Downtown Huntsville. The Main Residence Is A Stunning Architectural Masterpiece Offering 4,100+ Sq Ft Of Refined Space With 4 Bedrooms, 3.5 Baths, Soaring Ceilings, Panoramic Lake Views & Designer Finishes Throughout. The Walk-Out Lower Level Is An Entertainers Dream With A Bright Rec Area, Wet Bar, Cozy Fireplace, Home Office & Room For Billiards Or Games. Professionally Landscaped Grounds Lead To A Custom Boathouse With Sleek Kitchenette, Eco-Washroom & A Sun-Drenched DockPerfect For Morning Coffee Or Golden-Hour Cocktails. Hosting Guests? The Private 2-Bed Guest Cottage Includes A Full Kitchen, Open Living Space, 3-Piece Bath & An East-Facing Balcony For Unforgettable Sunrises. An Inviting Front Deck & Heated Detached Garage Enhance The Experience, While The Spa-Style Wellness CentreFeaturing A Gym, Sauna, Hot Tub & Screened BalconyOffers Total Escape. Between The Main Home, Guest House, Boathouse & Spa, Youll Enjoy A Remarkable 6,104 Sq Ft Of Total Interior Living Space. Located On A Tranquil, Less-Travelled Stretch Of Lake Vernon With Direct Access To 40+ Miles Of Boating, This Is Muskoka Luxury Without Compromise. Guest House & Wellness Centre With Own Septic System & Generator ('23). Boathouse Upgraded With Kitchenette & Eco-Washroom ('23). Restoration Hardware Light Fixtures Throughout. |
| Price | $6,299,000 |
| Taxes: | $13467.00 |
| Occupancy: | Owner |
| Address: | 124 Claren Cres , Huntsville, P1H 2J2, Muskoka |
| Acreage: | 2-4.99 |
| Directions/Cross Streets: | Etwell Rd & Aspdin Rd |
| Rooms: | 19 |
| Rooms +: | 7 |
| Bedrooms: | 6 |
| Bedrooms +: | 0 |
| Family Room: | F |
| Basement: | Finished wit, Separate Ent |
| Level/Floor | Room | Length(ft) | Width(ft) | Descriptions | |
| Room 1 | Main | Kitchen | 24.27 | 15.74 | Centre Island, Modern Kitchen, Window Floor to Ceil |
| Room 2 | Main | Dining Ro | 14.43 | 20.99 | Overlooks Living, Cathedral Ceiling(s), Window Floor to Ceil |
| Room 3 | Main | Living Ro | 14.43 | 20.99 | Gas Fireplace, Cathedral Ceiling(s), Window Floor to Ceil |
| Room 4 | Main | Primary B | 15.74 | 10.82 | Ensuite Bath, W/O To Balcony, Window Floor to Ceil |
| Room 5 | Main | Other | 17.71 | 17.38 | Ensuite Bath, Double Sink |
| Room 6 | Lower | Recreatio | 21.98 | 20.99 | W/O To Water, Wet Bar |
| Room 7 | Lower | Bedroom 2 | 10.82 | 14.76 | Large Window, Large Closet |
| Room 8 | Lower | Bedroom 3 | 12.79 | 14.76 | Large Window, Large Closet |
| Room 9 | Lower | Bedroom 4 | 14.76 | 10.82 | Large Window, Large Closet |
| Room 10 | Second | Loft | 14.99 | 13.09 | Overlook Water |
| Room 11 | Main | Sunroom | 14.5 | 15.58 | Balcony, Sliding Doors |
| Washroom Type | No. of Pieces | Level |
| Washroom Type 1 | 4 | Main |
| Washroom Type 2 | 2 | Main |
| Washroom Type 3 | 3 | Basement |
| Washroom Type 4 | 4 | Basement |
| Washroom Type 5 | 3 | Second |
| Washroom Type 6 | 4 | Main |
| Washroom Type 7 | 2 | Main |
| Washroom Type 8 | 3 | Basement |
| Washroom Type 9 | 4 | Basement |
| Washroom Type 10 | 3 | Second |
| Total Area: | 0.00 |
| Approximatly Age: | 6-15 |
| Property Type: | Detached |
| Style: | Bungalow-Raised |
| Exterior: | Stone, Wood |
| Garage Type: | Detached |
| (Parking/)Drive: | Private |
| Drive Parking Spaces: | 12 |
| Park #1 | |
| Parking Type: | Private |
| Park #2 | |
| Parking Type: | Private |
| Pool: | None |
| Other Structures: | Aux Residences |
| Approximatly Age: | 6-15 |
| Approximatly Square Footage: | 2000-2500 |
| Property Features: | Clear View, Cul de Sac/Dead En |
| CAC Included: | N |
| Water Included: | N |
| Cabel TV Included: | N |
| Common Elements Included: | N |
| Heat Included: | N |
| Parking Included: | N |
| Condo Tax Included: | N |
| Building Insurance Included: | N |
| Fireplace/Stove: | Y |
| Heat Type: | Forced Air |
| Central Air Conditioning: | Central Air |
| Central Vac: | Y |
| Laundry Level: | Syste |
| Ensuite Laundry: | F |
| Sewers: | Septic |
| Water: | Drilled W |
| Water Supply Types: | Drilled Well |
| Utilities-Hydro: | Y |
$
%
Years
This calculator is for demonstration purposes only. Always consult a professional
financial advisor before making personal financial decisions.
| Although the information displayed is believed to be accurate, no warranties or representations are made of any kind. |
| EXP REALTY |
- Listing -1 of 0
|
|

Sachi Patel
Broker
Dir:
647-702-7117
Bus:
6477027117
| Virtual Tour | Book Showing | Email a Friend |
Jump To:
At a Glance:
| Type: | Freehold - Detached |
| Area: | Muskoka |
| Municipality: | Huntsville |
| Neighbourhood: | Stisted |
| Style: | Bungalow-Raised |
| Lot Size: | x 171.76(Feet) |
| Approximate Age: | 6-15 |
| Tax: | $13,467 |
| Maintenance Fee: | $0 |
| Beds: | 6 |
| Baths: | 5 |
| Garage: | 0 |
| Fireplace: | Y |
| Air Conditioning: | |
| Pool: | None |
Locatin Map:
Payment Calculator:

Listing added to your favorite list
Looking for resale homes?

By agreeing to Terms of Use, you will have ability to search up to 295962 listings and access to richer information than found on REALTOR.ca through my website.

