
![]()
$649,888
Available - For Sale
Listing ID: S12165170
56 Pickett Cres , Barrie, L4N 8C1, Simcoe
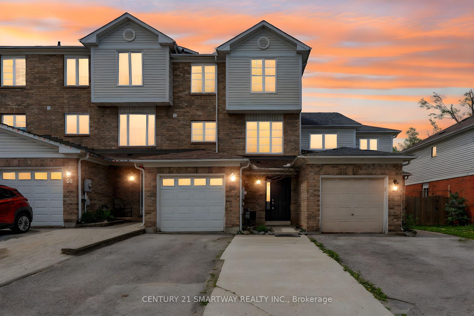

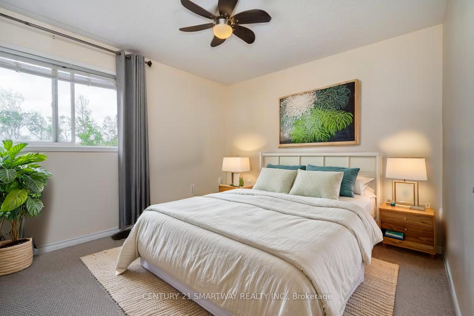
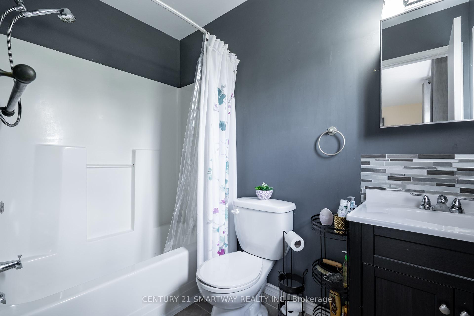
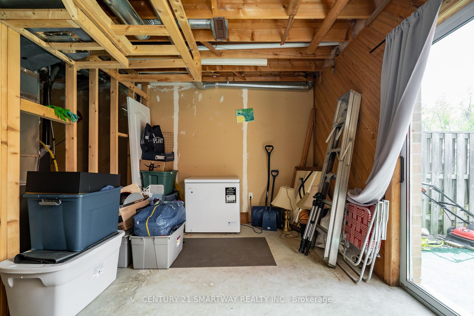
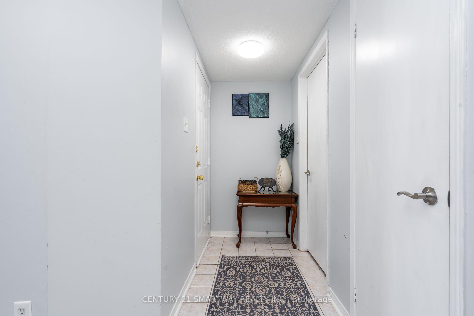
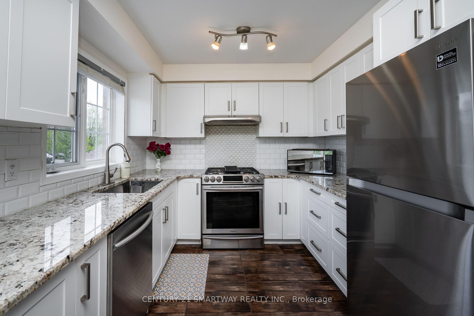
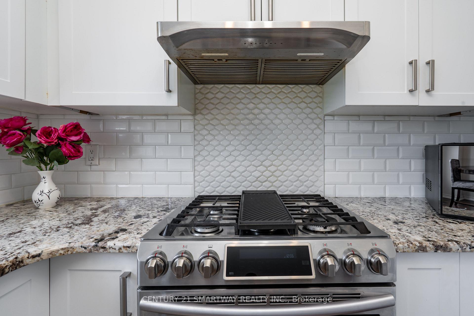
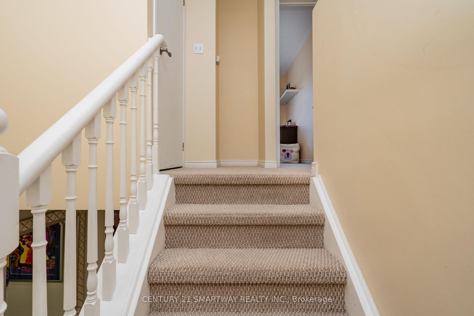
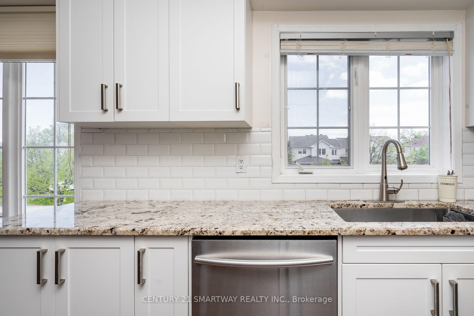
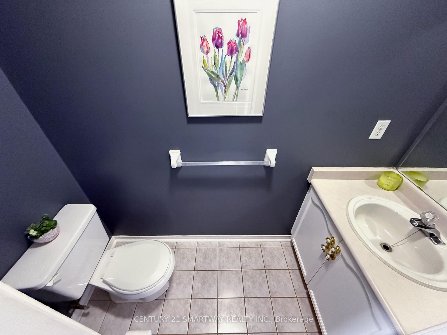

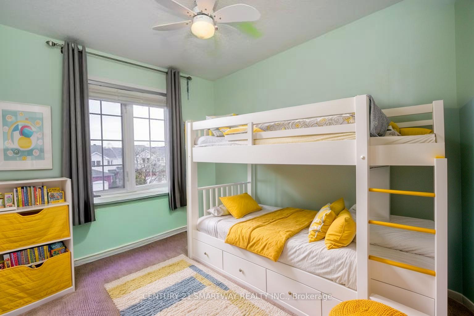
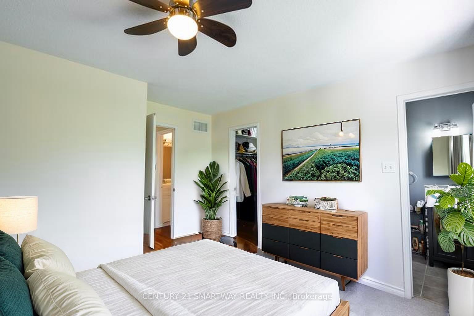
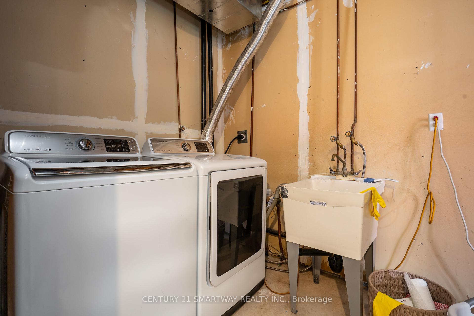
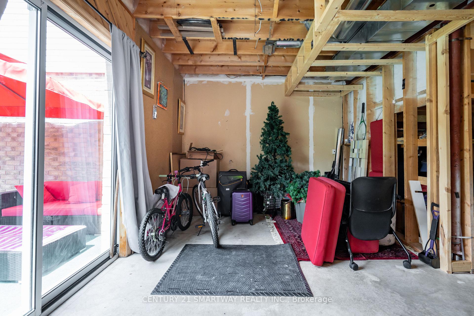
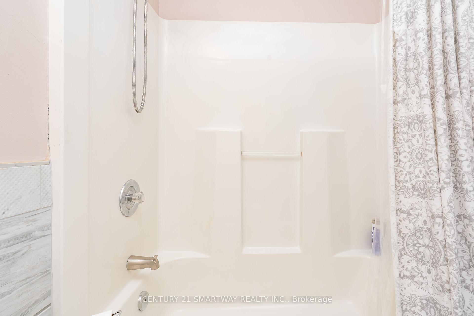
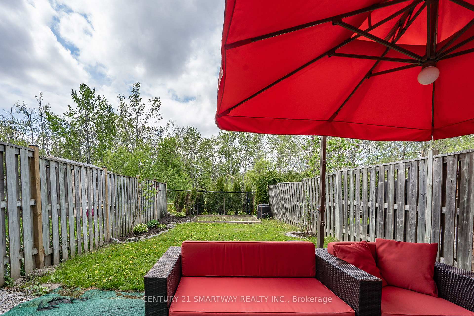


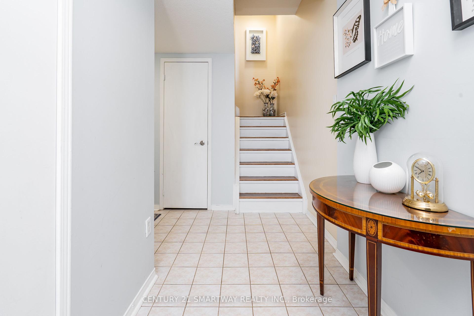
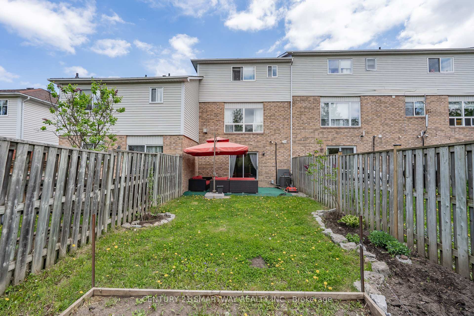
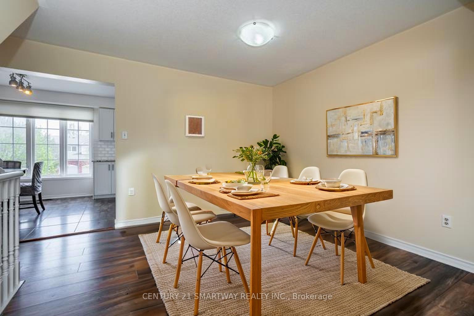
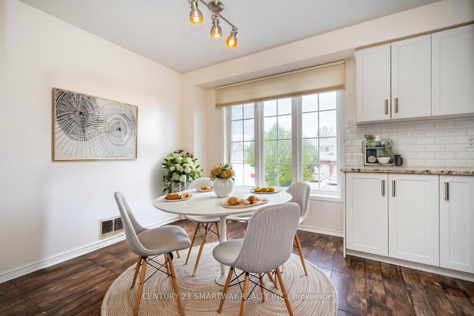
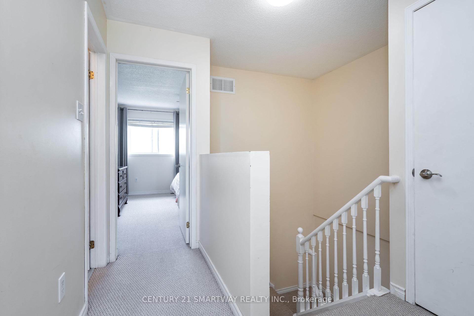
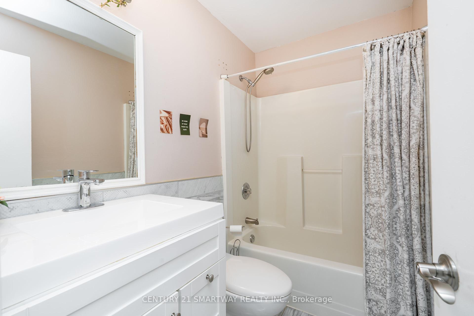
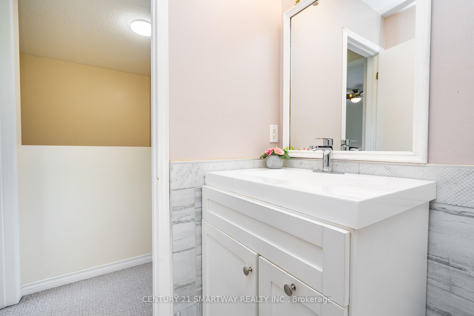



























| Beautifully Upgraded 3-Bedroom, 3-Bathroom Home in Highly Sought-After Painswick! Welcome to this stunning, move-in-ready home offering spacious living and stylish upgrades throughout. The beautifully renovated kitchen features granite countertops, a custom backsplash, new flooring, and stainless steel appliances perfect for both everyday living and entertaining. Upstairs, you'll find three generously sized bedrooms and two fully renovated bathrooms. The luxurious primary suite includes a walk-in closet and a spa-like 4-piece ensuite. Enjoy the unspoiled walk-out basement that opens to an extra-deep, private backyard backing directly onto peaceful Huronia North Park, ideal for relaxation. Perfectly located in a family-friendly neighbourhood, this home is just a short walk to parks,trails, schools, shopping, and the library. With easy access to public transportation and just minutes from Highway 400 and Barrie South GO, it's a commuters dream! |
| Price | $649,888 |
| Taxes: | $3465.00 |
| Assessment Year: | 2024 |
| Occupancy: | Owner |
| Address: | 56 Pickett Cres , Barrie, L4N 8C1, Simcoe |
| Directions/Cross Streets: | Leggott Ave/Pickett Cres |
| Rooms: | 7 |
| Bedrooms: | 3 |
| Bedrooms +: | 0 |
| Family Room: | T |
| Basement: | Walk-Out, Unfinished |
| Level/Floor | Room | Length(ft) | Width(ft) | Descriptions | |
| Room 1 | Main | Living Ro | 19.02 | 10 | |
| Room 2 | Main | Dining Ro | 12 | 10 | |
| Room 3 | Main | Kitchen | 9.84 | 8.86 | |
| Room 4 | Main | Breakfast | 10 | 10 | |
| Room 5 | Second | Primary B | 13.28 | 10.5 | Walk-In Closet(s), 4 Pc Ensuite |
| Room 6 | Second | Bedroom 2 | 10.2 | 8.99 | |
| Room 7 | Second | Bedroom 3 | 9.91 | 8.59 |
| Washroom Type | No. of Pieces | Level |
| Washroom Type 1 | 2 | |
| Washroom Type 2 | 3 | |
| Washroom Type 3 | 4 | |
| Washroom Type 4 | 0 | |
| Washroom Type 5 | 0 | |
| Washroom Type 6 | 2 | |
| Washroom Type 7 | 3 | |
| Washroom Type 8 | 4 | |
| Washroom Type 9 | 0 | |
| Washroom Type 10 | 0 |
| Total Area: | 0.00 |
| Property Type: | Att/Row/Townhouse |
| Style: | 2-Storey |
| Exterior: | Brick |
| Garage Type: | Built-In |
| (Parking/)Drive: | Private |
| Drive Parking Spaces: | 2 |
| Park #1 | |
| Parking Type: | Private |
| Park #2 | |
| Parking Type: | Private |
| Pool: | None |
| Approximatly Square Footage: | 1100-1500 |
| CAC Included: | N |
| Water Included: | N |
| Cabel TV Included: | N |
| Common Elements Included: | N |
| Heat Included: | N |
| Parking Included: | N |
| Condo Tax Included: | N |
| Building Insurance Included: | N |
| Fireplace/Stove: | Y |
| Heat Type: | Forced Air |
| Central Air Conditioning: | Central Air |
| Central Vac: | N |
| Laundry Level: | Syste |
| Ensuite Laundry: | F |
| Sewers: | Septic |
$
%
Years
This calculator is for demonstration purposes only. Always consult a professional
financial advisor before making personal financial decisions.
| Although the information displayed is believed to be accurate, no warranties or representations are made of any kind. |
| CENTURY 21 SMARTWAY REALTY INC. |
- Listing -1 of 0
|
|

Sachi Patel
Broker
Dir:
647-702-7117
Bus:
6477027117
| Virtual Tour | Book Showing | Email a Friend |
Jump To:
At a Glance:
| Type: | Freehold - Att/Row/Townhouse |
| Area: | Simcoe |
| Municipality: | Barrie |
| Neighbourhood: | Painswick North |
| Style: | 2-Storey |
| Lot Size: | x 111.51(Feet) |
| Approximate Age: | |
| Tax: | $3,465 |
| Maintenance Fee: | $0 |
| Beds: | 3 |
| Baths: | 3 |
| Garage: | 0 |
| Fireplace: | Y |
| Air Conditioning: | |
| Pool: | None |
Locatin Map:
Payment Calculator:

Listing added to your favorite list
Looking for resale homes?

By agreeing to Terms of Use, you will have ability to search up to 295962 listings and access to richer information than found on REALTOR.ca through my website.

