
![]()
$1,033,000
Available - For Sale
Listing ID: N12164528
1147 Belle Aire Beach Road , Innisfil, L0L 1C0, Simcoe
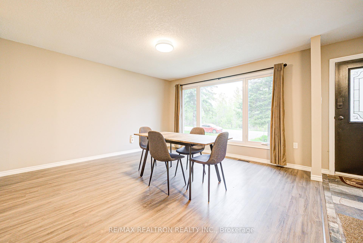
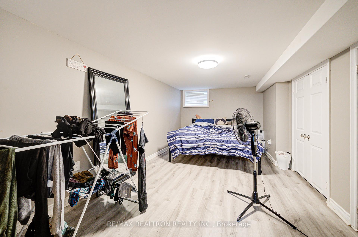
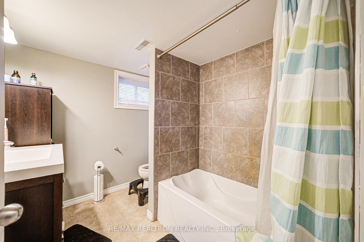
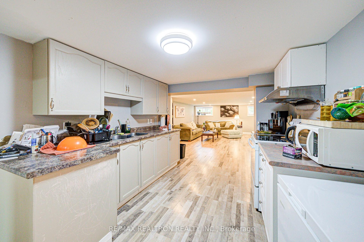
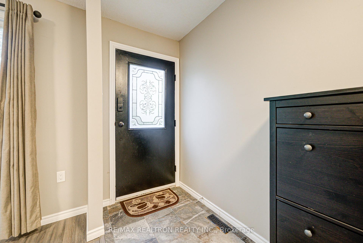
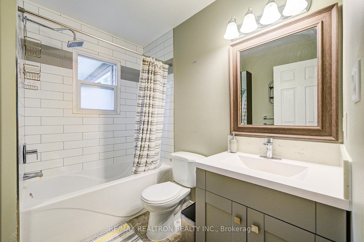
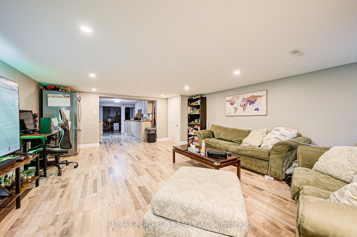
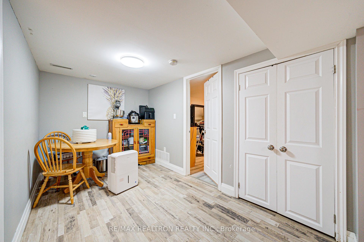
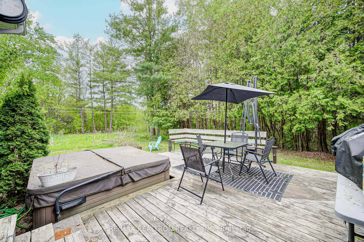
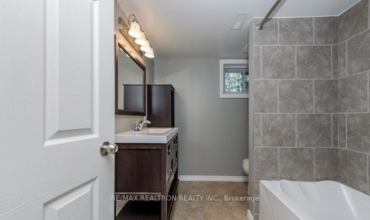
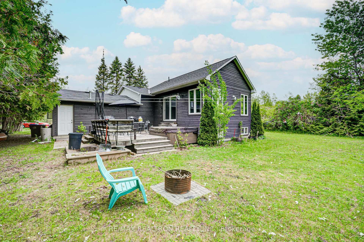
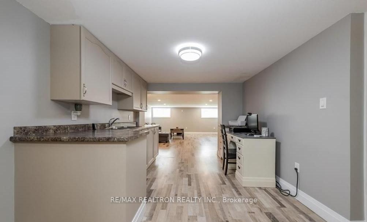
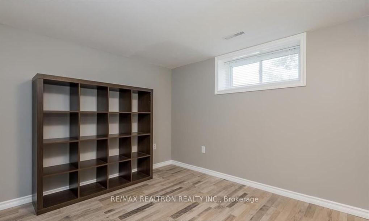
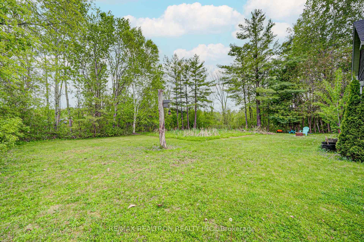
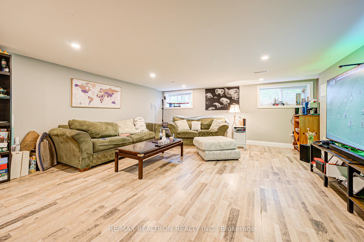
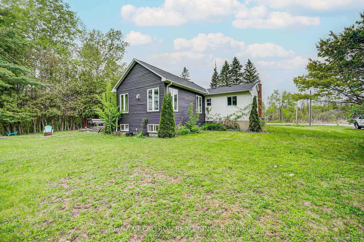
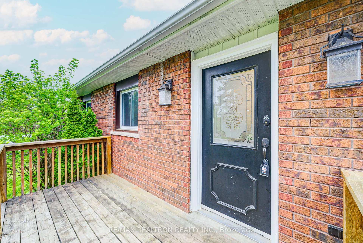
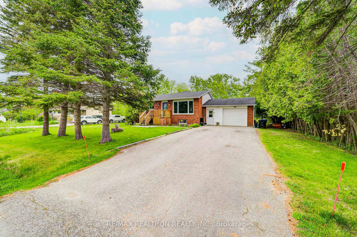
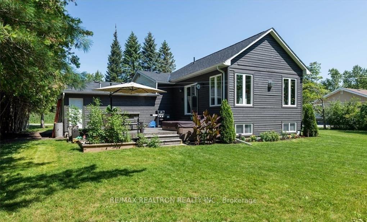
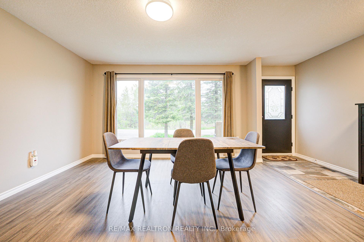
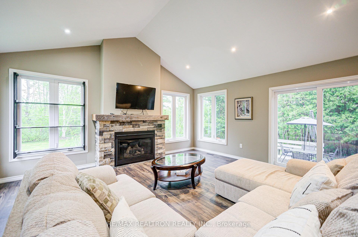
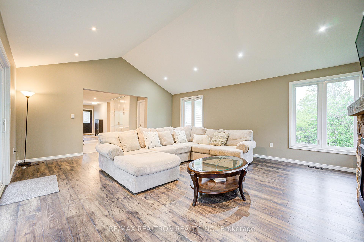
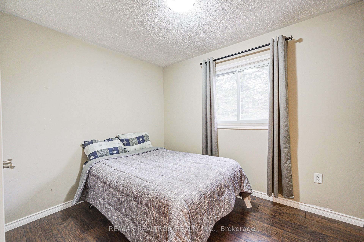
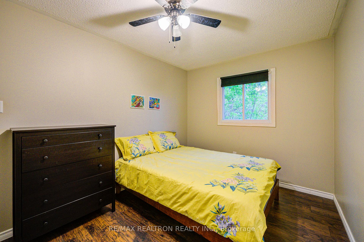
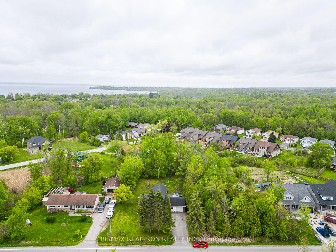
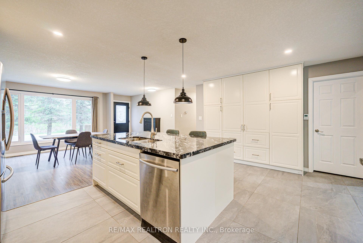
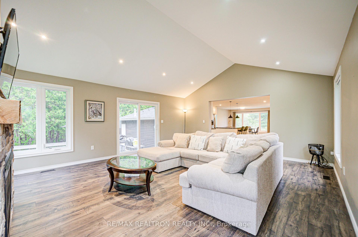
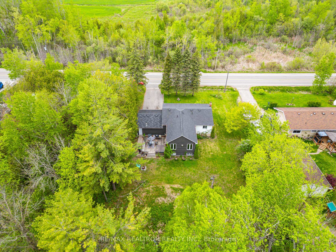
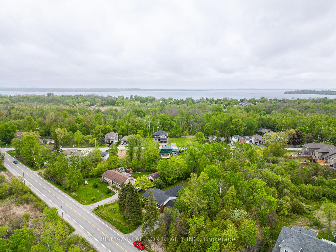
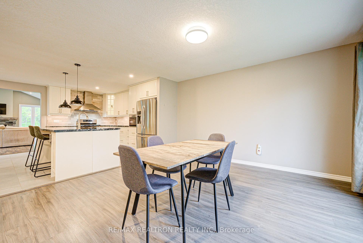
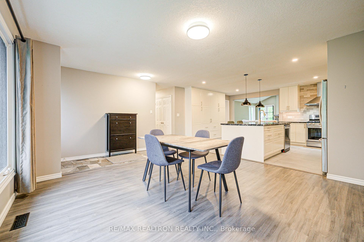
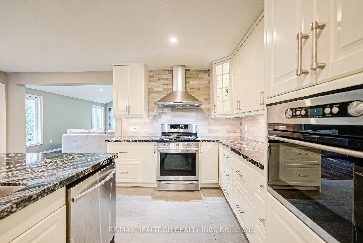
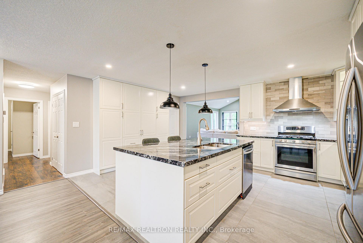
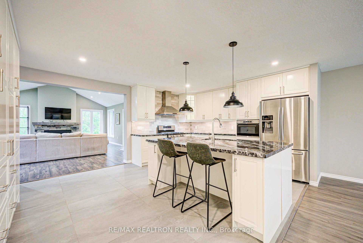
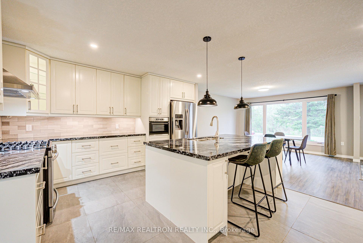
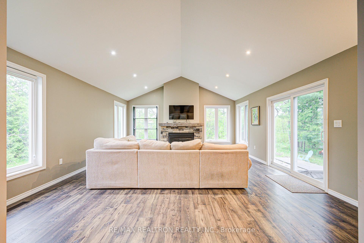
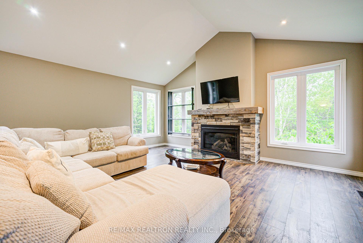
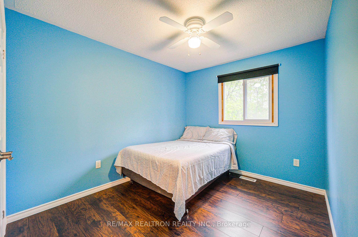
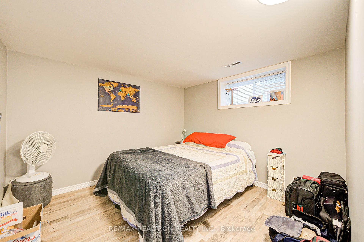







































| Welcome To 1147 Belle Aire Beach Rd, Innisfil A Charming Bungalow Perfectly Situated In A Serene Lakeside Community Just Steps Away From The Beautiful Shores Of Lake Simcoe. This Well Maintained Home Features 3 Spacious Bedrooms, A Modern Bathroom, And An Open Concept Living And Dining Area Thats Ideal For Family Gatherings. The Bright And Modern Upgraded Kitchen Offers Plenty Of Storage And Countertop Space, Making It Perfect For Everyday Living. Outside, The Expansive Backyard Provides A Fantastic Setting For Summer BBQs And Outdoor Activities, While The Ample Parking Space Accommodates Multiple Vehicles With Ease. The Property Also Boasts A Separate Entrance To A Fully Finished Basement Apartment Featuring 2 Bedrooms, A Kitchen, And A Living Area Perfect For Generating Rental Income Or Accommodating Extended Family. Located Just Minutes From Belle Aire Beach, Local Amenities, Schools, And Parks, This Property Offers Both Tranquility And Convenience. Enjoy Quick Access To Major Routes For Seamless Commuting And Explore The Natural Beauty Of Innisfil Beach Park And Nearby Marinas. Whether You're Seeking A Cozy Year Round Home, A Peaceful Weekend Retreat, Or An Investment Opportunity, This Home Delivers The Perfect Blend Of Comfort, Flexibility, And Lakeside Living. Viewing And Make This Dream Home Yours! |
| Price | $1,033,000 |
| Taxes: | $4793.49 |
| Occupancy: | Partial |
| Address: | 1147 Belle Aire Beach Road , Innisfil, L0L 1C0, Simcoe |
| Acreage: | .50-1.99 |
| Directions/Cross Streets: | 20th Sideroad and 5th Line |
| Rooms: | 6 |
| Rooms +: | 2 |
| Bedrooms: | 3 |
| Bedrooms +: | 2 |
| Family Room: | T |
| Basement: | Apartment, Walk-Up |
| Level/Floor | Room | Length(ft) | Width(ft) | Descriptions | |
| Room 1 | Main | Great Roo | 20.07 | 17.42 | Laminate, Fireplace, W/O To Deck |
| Room 2 | Main | Dining Ro | 13.32 | 17.58 | Laminate, Large Window, Open Concept |
| Room 3 | Main | Kitchen | 17.84 | 13.42 | Stainless Steel Appl, Quartz Counter, Centre Island |
| Room 4 | Main | Primary B | 13.91 | 8.92 | Laminate, Window, Closet |
| Room 5 | Main | Bedroom 2 | 8.2 | 8.2 | Laminate, Window, Closet |
| Room 6 | Main | Bedroom 3 | 13.84 | 8.82 | Laminate, Window, Closet |
| Room 7 | Basement | Recreatio | 20.4 | 15.48 | Laminate, Window, 3 Pc Bath |
| Room 8 | Basement | Kitchen | 9.51 | 9.25 | Tile Floor |
| Room 9 | Basement | Bedroom | 10.82 | 17.84 | Laminate, Window |
| Room 10 | Basement | Bedroom 2 | 9.58 | 10.23 | Laminate, Window |
| Washroom Type | No. of Pieces | Level |
| Washroom Type 1 | 4 | Main |
| Washroom Type 2 | 4 | Basement |
| Washroom Type 3 | 0 | |
| Washroom Type 4 | 0 | |
| Washroom Type 5 | 0 | |
| Washroom Type 6 | 4 | Main |
| Washroom Type 7 | 4 | Basement |
| Washroom Type 8 | 0 | |
| Washroom Type 9 | 0 | |
| Washroom Type 10 | 0 |
| Total Area: | 0.00 |
| Property Type: | Detached |
| Style: | Bungalow-Raised |
| Exterior: | Brick, Vinyl Siding |
| Garage Type: | Attached |
| (Parking/)Drive: | Private Do |
| Drive Parking Spaces: | 4 |
| Park #1 | |
| Parking Type: | Private Do |
| Park #2 | |
| Parking Type: | Private Do |
| Pool: | None |
| Approximatly Square Footage: | 1100-1500 |
| Property Features: | Beach, Fenced Yard |
| CAC Included: | N |
| Water Included: | N |
| Cabel TV Included: | N |
| Common Elements Included: | N |
| Heat Included: | N |
| Parking Included: | N |
| Condo Tax Included: | N |
| Building Insurance Included: | N |
| Fireplace/Stove: | Y |
| Heat Type: | Forced Air |
| Central Air Conditioning: | Central Air |
| Central Vac: | N |
| Laundry Level: | Syste |
| Ensuite Laundry: | F |
| Elevator Lift: | False |
| Sewers: | Sewer |
$
%
Years
This calculator is for demonstration purposes only. Always consult a professional
financial advisor before making personal financial decisions.
| Although the information displayed is believed to be accurate, no warranties or representations are made of any kind. |
| RE/MAX REALTRON REALTY INC. |
- Listing -1 of 0
|
|

Sachi Patel
Broker
Dir:
647-702-7117
Bus:
6477027117
| Virtual Tour | Book Showing | Email a Friend |
Jump To:
At a Glance:
| Type: | Freehold - Detached |
| Area: | Simcoe |
| Municipality: | Innisfil |
| Neighbourhood: | Rural Innisfil |
| Style: | Bungalow-Raised |
| Lot Size: | x 300.40(Feet) |
| Approximate Age: | |
| Tax: | $4,793.49 |
| Maintenance Fee: | $0 |
| Beds: | 3+2 |
| Baths: | 2 |
| Garage: | 0 |
| Fireplace: | Y |
| Air Conditioning: | |
| Pool: | None |
Locatin Map:
Payment Calculator:

Listing added to your favorite list
Looking for resale homes?

By agreeing to Terms of Use, you will have ability to search up to 292522 listings and access to richer information than found on REALTOR.ca through my website.

