
![]()
$1,100,000
Available - For Sale
Listing ID: E12142973
120 Westfield Driv , Whitby, L1P 0G1, Durham
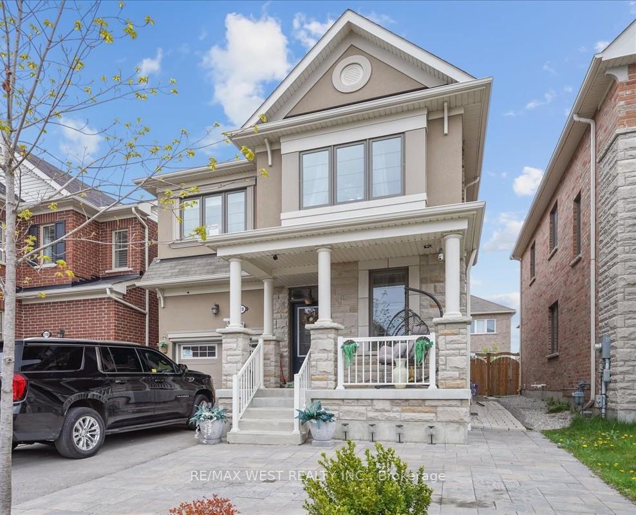
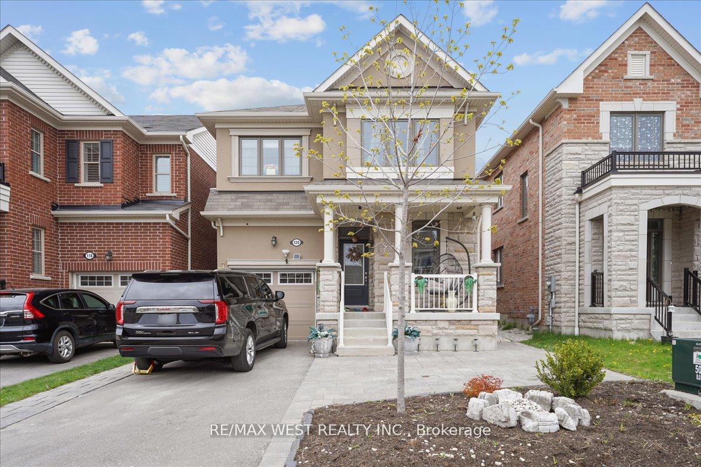
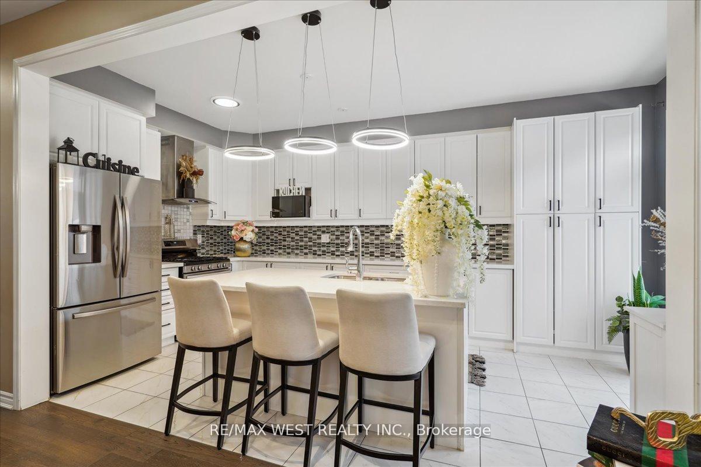
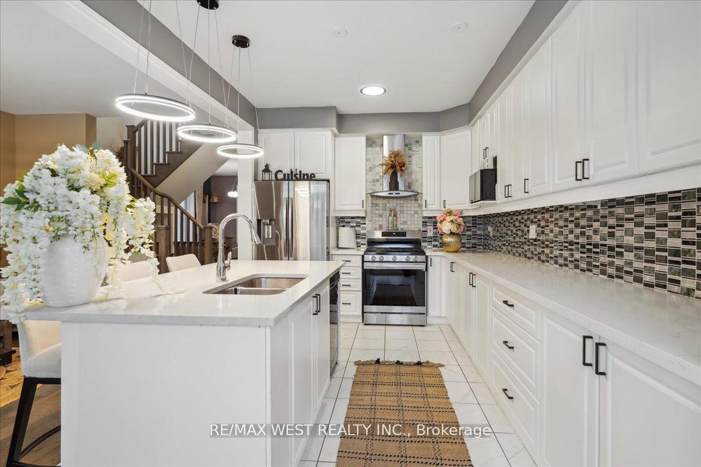
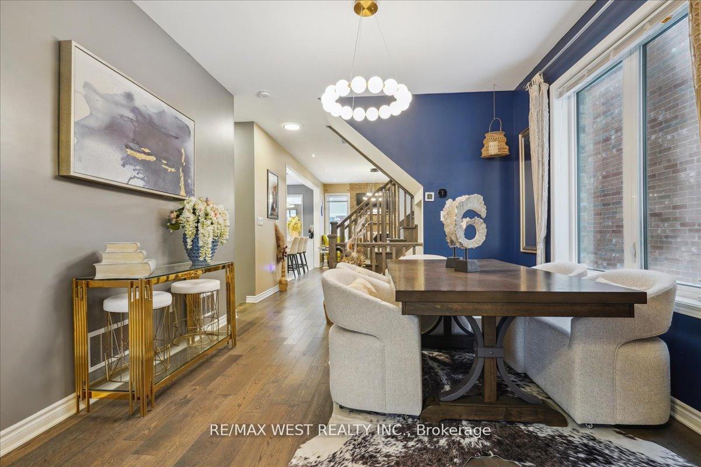
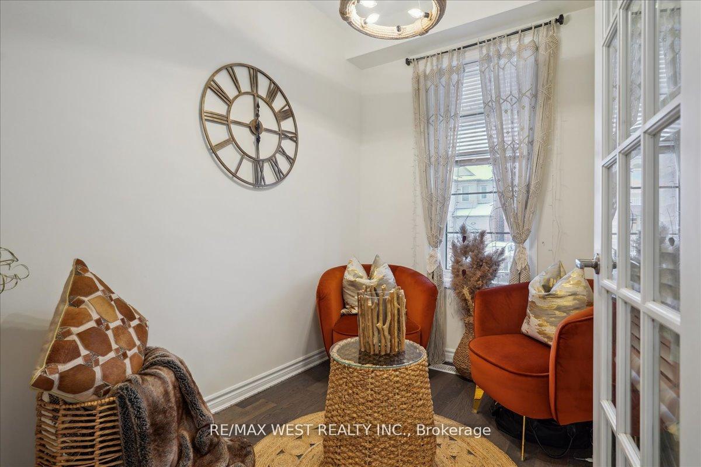
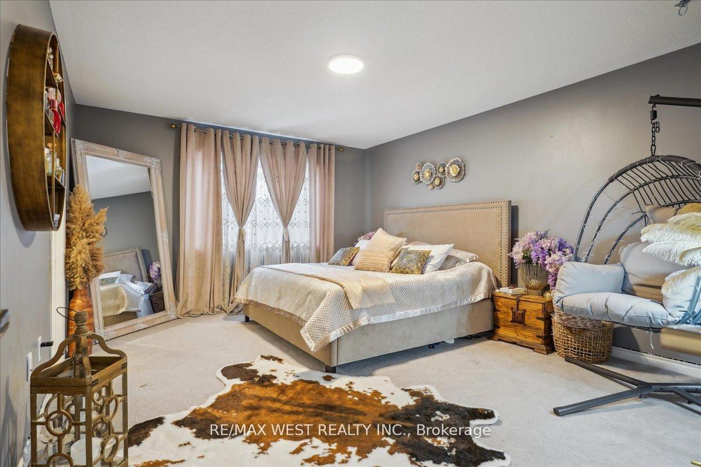
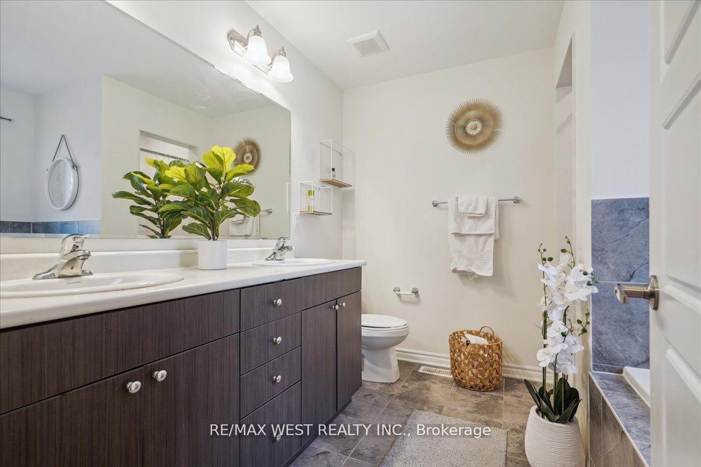
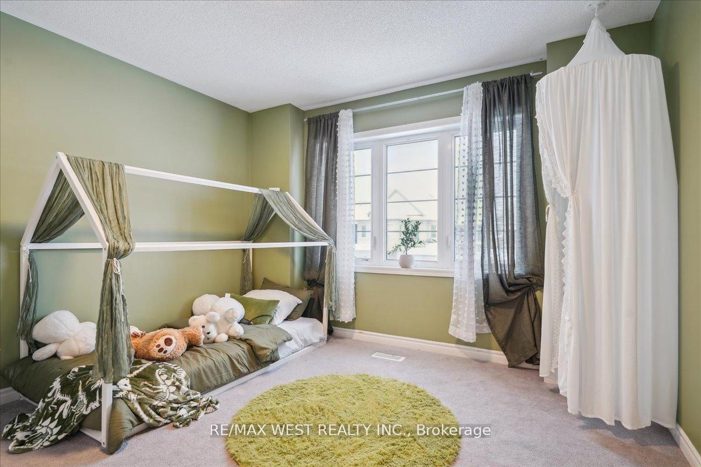
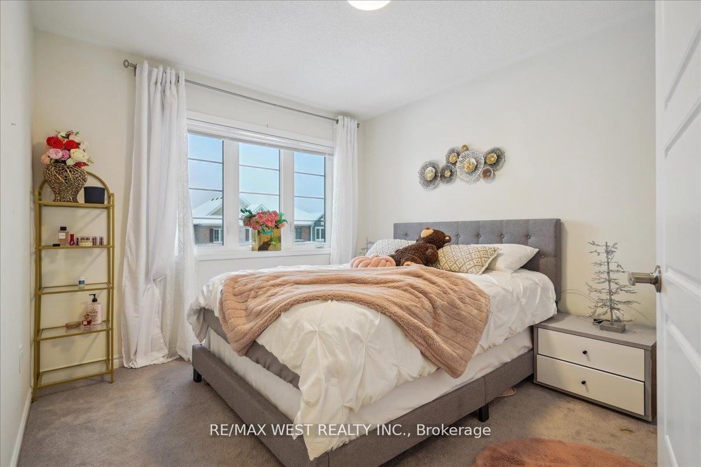
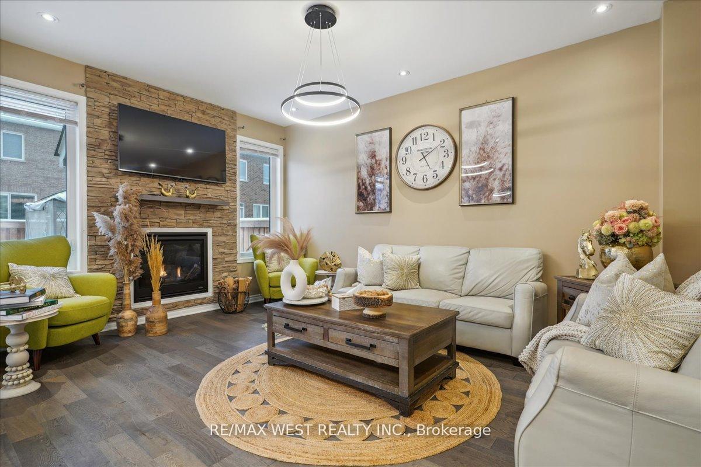











| This stunning detached home is less than five years old and offers a perfect blend of modern design and functional living space. Featuring four spacious bedrooms and three bathrooms, this home is ideal for growing families A separate entrance leads to a fully equipped with finished basement two bedrooms and one bathroom, offering excellent income potential or a private space for extended family. Conveniently located near all amenities, including shopping, restaurants, and transit, the home is also close to parks, school bus routes, and the scenic Whitby Marina perfect for outdoor enthusiasts and families alike. OVER $100,000 IN UPGRADES FROM BUILDER |
| Price | $1,100,000 |
| Taxes: | $7538.00 |
| Occupancy: | Owner |
| Address: | 120 Westfield Driv , Whitby, L1P 0G1, Durham |
| Acreage: | < .50 |
| Directions/Cross Streets: | Dundas & Des Newman Blvd |
| Rooms: | 11 |
| Rooms +: | 3 |
| Bedrooms: | 4 |
| Bedrooms +: | 2 |
| Family Room: | F |
| Basement: | Finished, Separate Ent |
| Level/Floor | Room | Length(ft) | Width(ft) | Descriptions | |
| Room 1 | Main | Office | 9.84 | 11.48 | Hardwood Floor |
| Room 2 | Main | Dining Ro | 19.68 | 11.81 | Hardwood Floor |
| Room 3 | Main | Living Ro | 22.96 | 11.48 | Hardwood Floor |
| Room 4 | Main | Kitchen | 22.96 | 11.15 | Ceramic Floor, Ceramic Backsplash, Centre Island |
| Room 5 | Main | Powder Ro | 8.2 | 6.56 | 2 Pc Bath |
| Room 6 | Second | Great Roo | 16.4 | 12.46 | 5 Pc Ensuite, Walk-In Closet(s), Ceramic Floor |
| Room 7 | Second | Bedroom 2 | 13.12 | 10.17 | |
| Room 8 | Second | Bedroom 3 | 11.81 | 11.48 | |
| Room 9 | Second | Bedroom 4 | 12.14 | 12.46 | |
| Room 10 | Second | Bathroom | 8.2 | 5.9 | 5 Pc Bath, Ceramic Floor |
| Room 11 | Basement | Kitchen | 9.84 | 13.12 | Ceramic Floor, Ceramic Backsplash |
| Room 12 | Basement | Bedroom 2 | 13.78 | 11.81 | Walk-In Closet(s) |
| Room 13 | Basement | Bedroom | 14.76 | 16.4 |
| Washroom Type | No. of Pieces | Level |
| Washroom Type 1 | 2 | Main |
| Washroom Type 2 | 5 | Second |
| Washroom Type 3 | 4 | Second |
| Washroom Type 4 | 3 | Basement |
| Washroom Type 5 | 0 | |
| Washroom Type 6 | 2 | Main |
| Washroom Type 7 | 5 | Second |
| Washroom Type 8 | 4 | Second |
| Washroom Type 9 | 3 | Basement |
| Washroom Type 10 | 0 |
| Total Area: | 0.00 |
| Approximatly Age: | 0-5 |
| Property Type: | Detached |
| Style: | 2-Storey |
| Exterior: | Brick, Stucco (Plaster) |
| Garage Type: | Attached |
| (Parking/)Drive: | Private |
| Drive Parking Spaces: | 2 |
| Park #1 | |
| Parking Type: | Private |
| Park #2 | |
| Parking Type: | Private |
| Pool: | None |
| Approximatly Age: | 0-5 |
| Approximatly Square Footage: | 2000-2500 |
| Property Features: | Electric Car, Golf |
| CAC Included: | N |
| Water Included: | N |
| Cabel TV Included: | N |
| Common Elements Included: | N |
| Heat Included: | N |
| Parking Included: | N |
| Condo Tax Included: | N |
| Building Insurance Included: | N |
| Fireplace/Stove: | Y |
| Heat Type: | Forced Air |
| Central Air Conditioning: | Central Air |
| Central Vac: | N |
| Laundry Level: | Syste |
| Ensuite Laundry: | F |
| Elevator Lift: | False |
| Sewers: | Sewer |
| Water: | Lake/Rive |
| Water Supply Types: | Lake/River |
| Utilities-Cable: | Y |
| Utilities-Hydro: | Y |
$
%
Years
This calculator is for demonstration purposes only. Always consult a professional
financial advisor before making personal financial decisions.
| Although the information displayed is believed to be accurate, no warranties or representations are made of any kind. |
| RE/MAX WEST REALTY INC. |
- Listing -1 of 0
|
|

Sachi Patel
Broker
Dir:
647-702-7117
Bus:
6477027117
| Book Showing | Email a Friend |
Jump To:
At a Glance:
| Type: | Freehold - Detached |
| Area: | Durham |
| Municipality: | Whitby |
| Neighbourhood: | Lynde Creek |
| Style: | 2-Storey |
| Lot Size: | x 92.88(Feet) |
| Approximate Age: | 0-5 |
| Tax: | $7,538 |
| Maintenance Fee: | $0 |
| Beds: | 4+2 |
| Baths: | 4 |
| Garage: | 0 |
| Fireplace: | Y |
| Air Conditioning: | |
| Pool: | None |
Locatin Map:
Payment Calculator:

Listing added to your favorite list
Looking for resale homes?

By agreeing to Terms of Use, you will have ability to search up to 292522 listings and access to richer information than found on REALTOR.ca through my website.

