
![]()
$649,900
Available - For Sale
Listing ID: X12117683
645 SOUTH PELHAM Road , Welland, L3C 3C7, Niagara
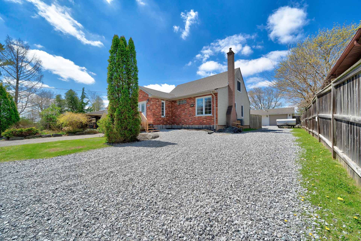
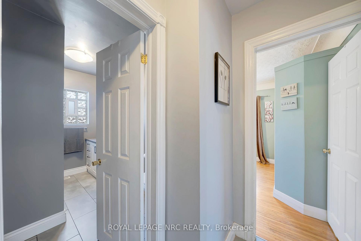
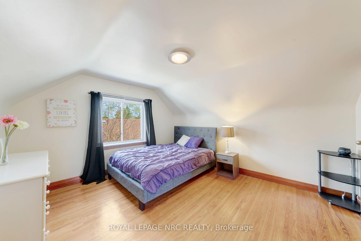
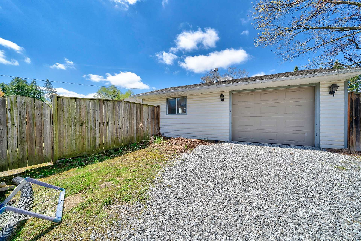
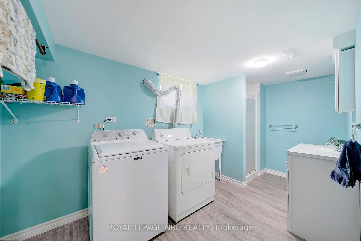
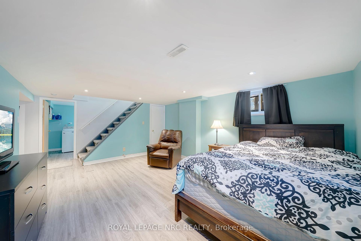
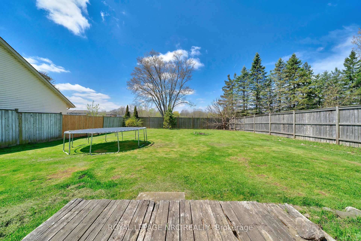
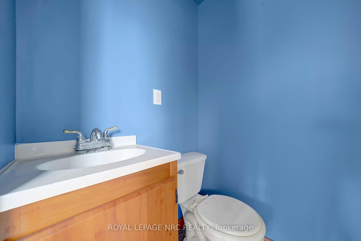
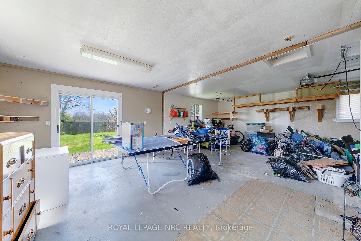
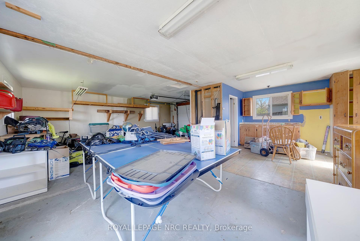
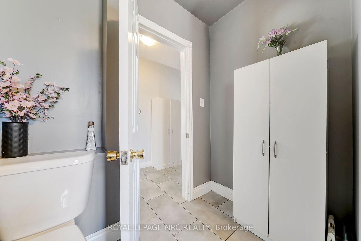
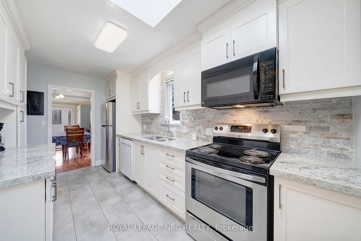
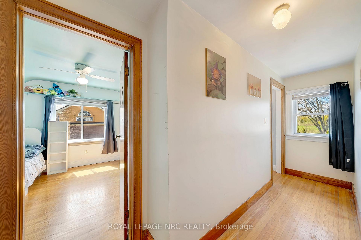
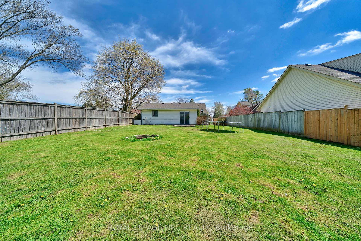
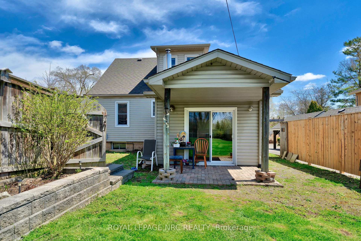
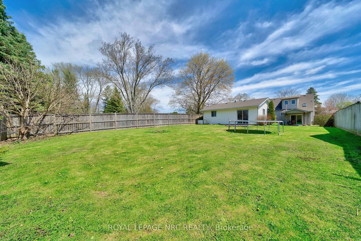
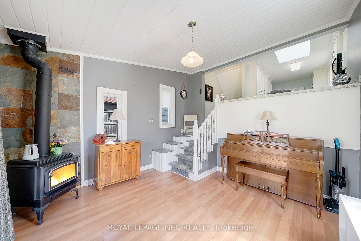
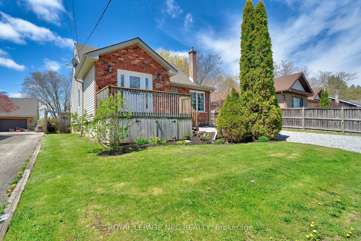
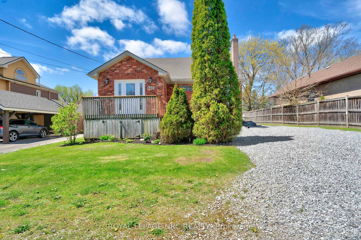
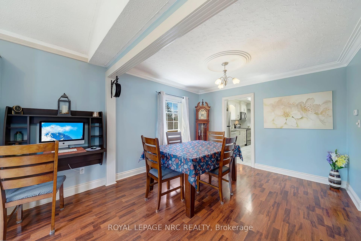
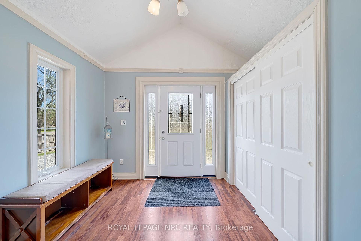
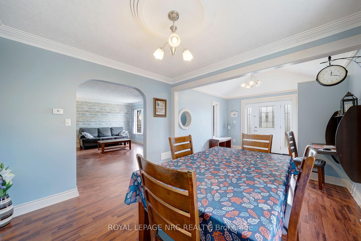
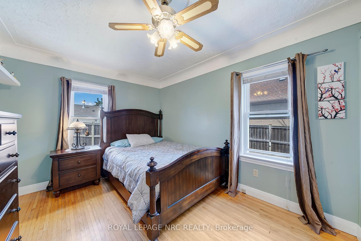

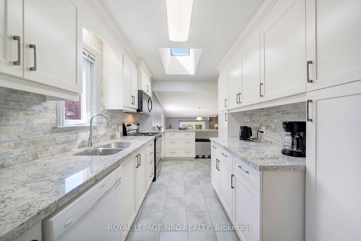
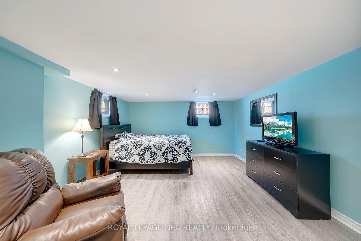
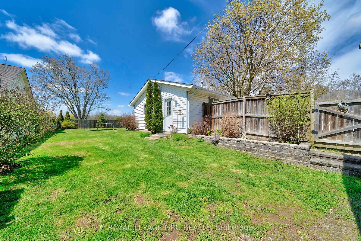
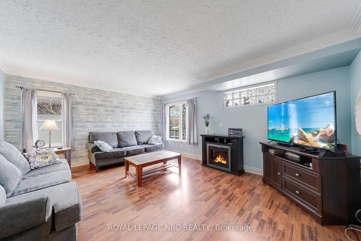
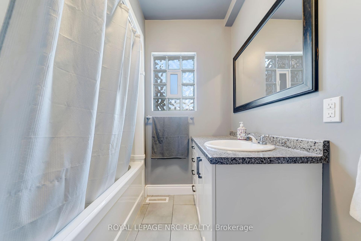
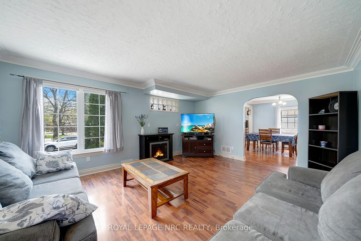
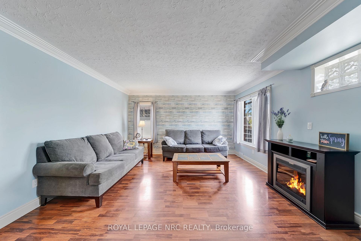
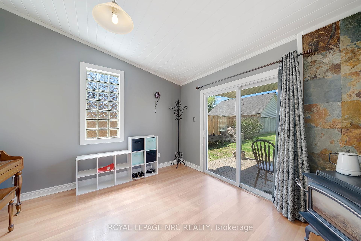
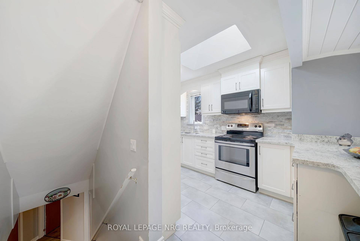

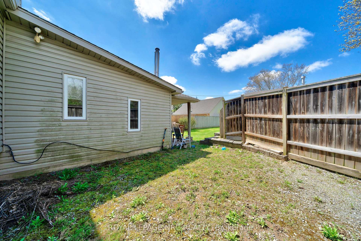
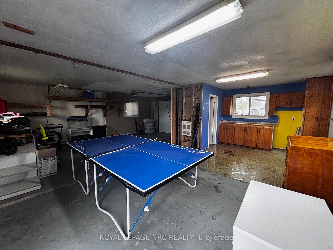
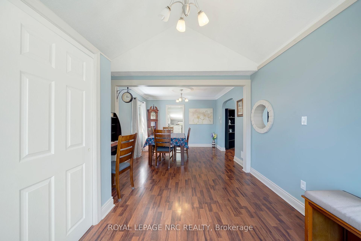
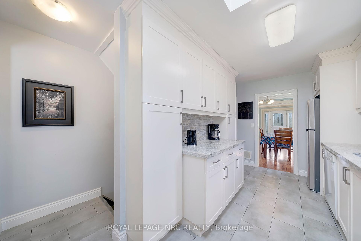
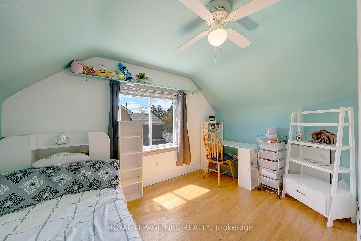
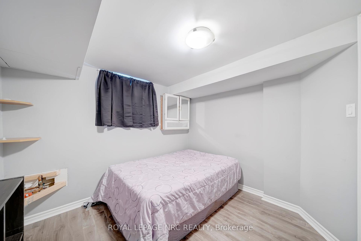
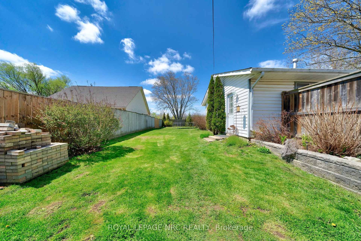
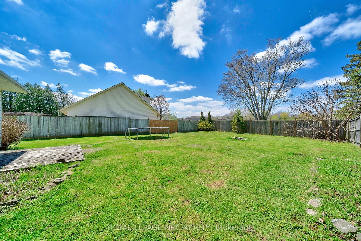
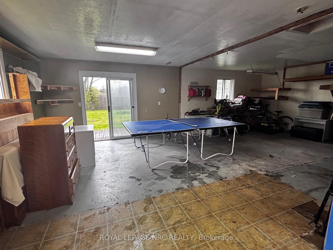











































| This charming 3+1 bedroom, 2 bathroom home offers a rare combination of space, privacy, and income potential all in a prime North Welland location, only minutes to Downtown Fonthill. Set on a generous oversized lot with no rear neighbours, this property provides the perfect backdrop for family living, future growth, or investment. The spacious front foyer welcomes you with cathedral ceilings and leads right into the sunlight filled dining room and family room. In the heart of the main floor is an updated kitchen that flows perfectly to an additional living area that features patio doors that lead to a covered patio overlooking the fully fenced private backyard. Finishing off the main floor is the large primary bedroom and full bathroom. Upstairs, you'll find two additional well-sized bedrooms with hardwood floors, plenty of natural light and storage. Downstairs you will find the finished basement featuring a spacious rec-room, another bedroom, laundry room, bathroom and a mechanical room with plenty of storage. But the real bonus? A huge detached garage that could be transformed into an accessory dwelling unit (ADU- Buyer to do their own due diligence) perfect for multigenerational living, a rental suite, or a perfect space for a hobbyist. Located near parks, schools, shopping centres, grocery stores, golf courses, and so much more this property is packed with potential for homeowners and investors alike. Don't miss this opportunity to own a versatile, family friendly home in a growing community. Book your showing today! |
| Price | $649,900 |
| Taxes: | $4744.53 |
| Assessment Year: | 2024 |
| Occupancy: | Vacant |
| Address: | 645 SOUTH PELHAM Road , Welland, L3C 3C7, Niagara |
| Acreage: | < .50 |
| Directions/Cross Streets: | THOROLD ROAD |
| Rooms: | 10 |
| Bedrooms: | 4 |
| Bedrooms +: | 0 |
| Family Room: | T |
| Basement: | Full |
| Level/Floor | Room | Length(ft) | Width(ft) | Descriptions | |
| Room 1 | Main | Primary B | 9.97 | 14.46 | |
| Room 2 | Main | Family Ro | 14.1 | 17.12 | |
| Room 3 | Main | Dining Ro | 11.25 | 9.94 | |
| Room 4 | Main | Foyer | 11.68 | 11.12 | |
| Room 5 | Main | Bathroom | 4 Pc Bath | ||
| Room 6 | Main | Sunroom | 12 | 11.94 | |
| Room 7 | Second | Bedroom | 13.19 | 11.87 | |
| Room 8 | Second | Bedroom | 10.2 | 12.07 | |
| Room 9 | Basement | Recreatio | 16.76 | 13.35 | |
| Room 10 | Basement | Bedroom | 8.95 | 9.64 | |
| Room 11 | Basement | Laundry | 13.51 | 6.99 | |
| Room 12 | Basement | Bathroom | 3 Pc Bath |
| Washroom Type | No. of Pieces | Level |
| Washroom Type 1 | 4 | Main |
| Washroom Type 2 | 3 | Basement |
| Washroom Type 3 | 0 | |
| Washroom Type 4 | 0 | |
| Washroom Type 5 | 0 | |
| Washroom Type 6 | 4 | Main |
| Washroom Type 7 | 3 | Basement |
| Washroom Type 8 | 0 | |
| Washroom Type 9 | 0 | |
| Washroom Type 10 | 0 |
| Total Area: | 0.00 |
| Approximatly Age: | 51-99 |
| Property Type: | Detached |
| Style: | 1 1/2 Storey |
| Exterior: | Brick, Other |
| Garage Type: | Detached |
| Drive Parking Spaces: | 12 |
| Pool: | None |
| Approximatly Age: | 51-99 |
| Approximatly Square Footage: | 1500-2000 |
| CAC Included: | N |
| Water Included: | N |
| Cabel TV Included: | N |
| Common Elements Included: | N |
| Heat Included: | N |
| Parking Included: | N |
| Condo Tax Included: | N |
| Building Insurance Included: | N |
| Fireplace/Stove: | N |
| Heat Type: | Forced Air |
| Central Air Conditioning: | Central Air |
| Central Vac: | N |
| Laundry Level: | Syste |
| Ensuite Laundry: | F |
| Elevator Lift: | False |
| Sewers: | Sewer |
| Water: | Unknown |
| Water Supply Types: | Unknown |
$
%
Years
This calculator is for demonstration purposes only. Always consult a professional
financial advisor before making personal financial decisions.
| Although the information displayed is believed to be accurate, no warranties or representations are made of any kind. |
| ROYAL LEPAGE NRC REALTY |
- Listing -1 of 0
|
|

Sachi Patel
Broker
Dir:
647-702-7117
Bus:
6477027117
| Virtual Tour | Book Showing | Email a Friend |
Jump To:
At a Glance:
| Type: | Freehold - Detached |
| Area: | Niagara |
| Municipality: | Welland |
| Neighbourhood: | 770 - West Welland |
| Style: | 1 1/2 Storey |
| Lot Size: | x 246.02(Feet) |
| Approximate Age: | 51-99 |
| Tax: | $4,744.53 |
| Maintenance Fee: | $0 |
| Beds: | 4 |
| Baths: | 2 |
| Garage: | 0 |
| Fireplace: | N |
| Air Conditioning: | |
| Pool: | None |
Locatin Map:
Payment Calculator:

Listing added to your favorite list
Looking for resale homes?

By agreeing to Terms of Use, you will have ability to search up to 292522 listings and access to richer information than found on REALTOR.ca through my website.

