
![]()
$339,900
Available - For Sale
Listing ID: X12165541
1012 Jacynthe Stre , Hawkesbury, K6A 3V9, Prescott and Rus
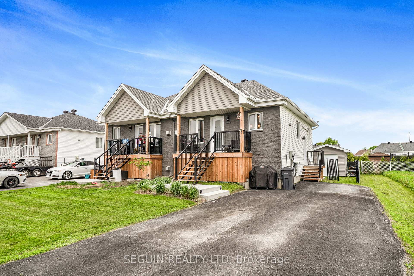
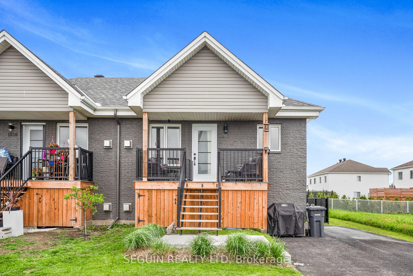
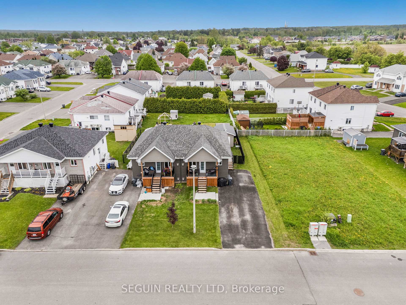
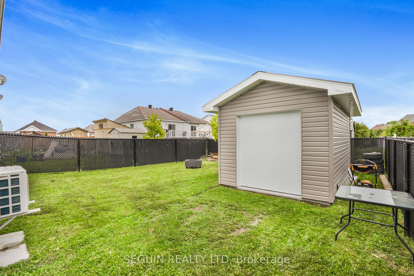

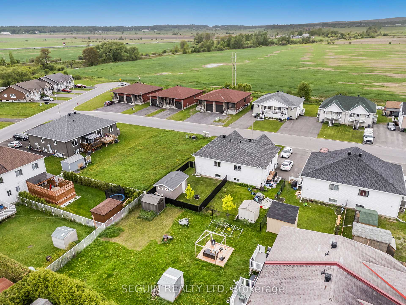
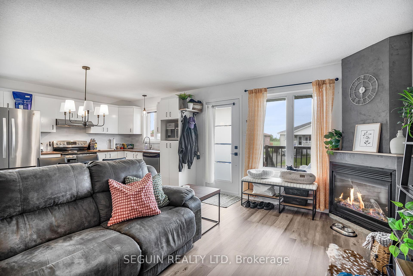
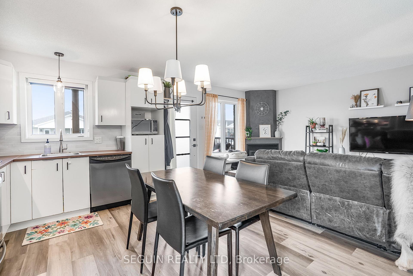
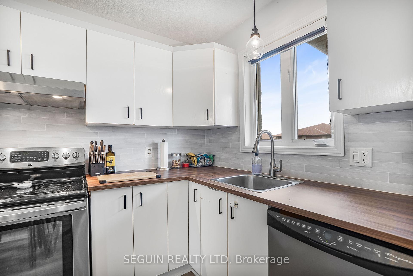
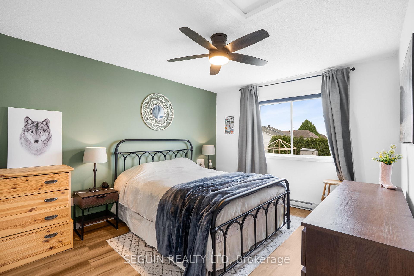
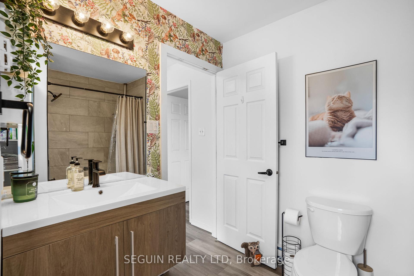
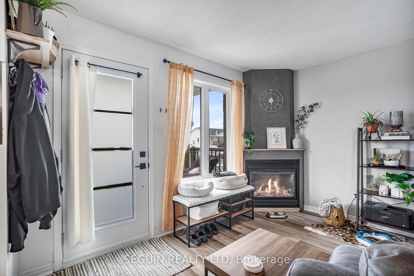
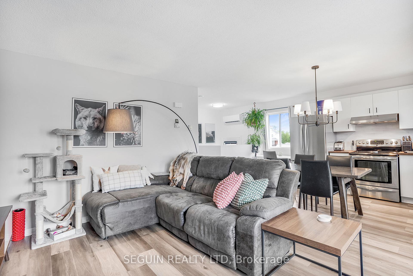
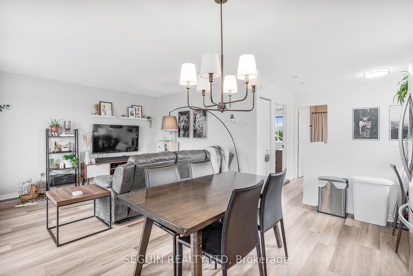
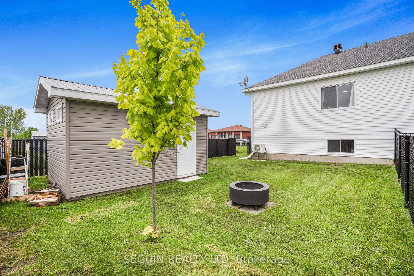
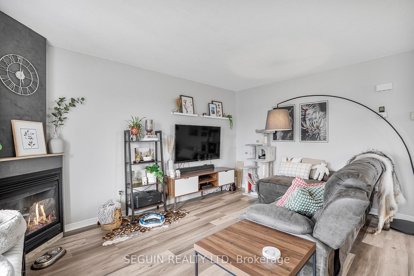
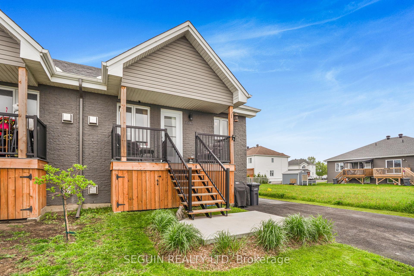
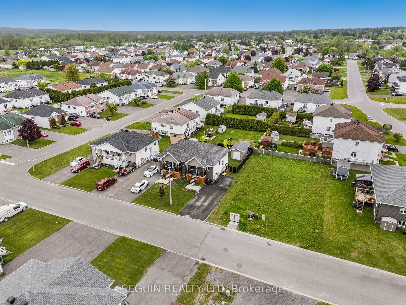
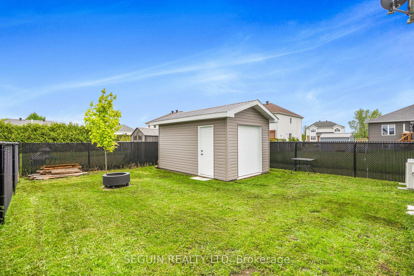
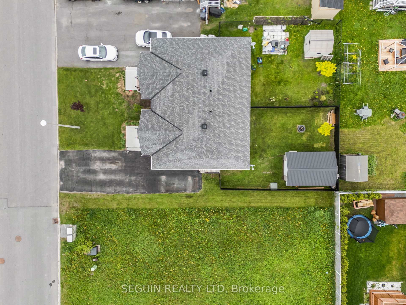
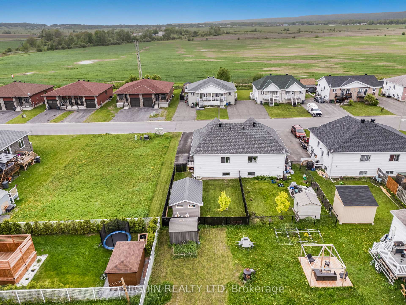
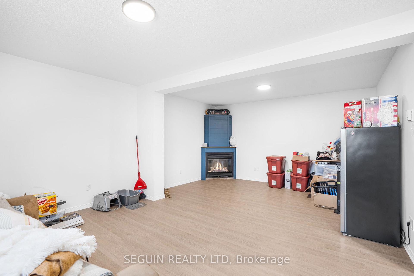
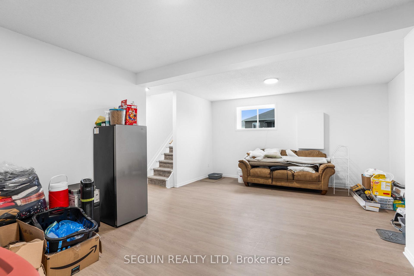
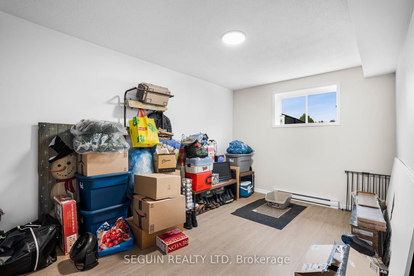
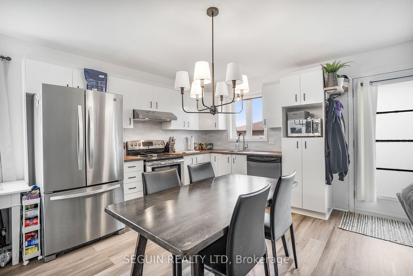
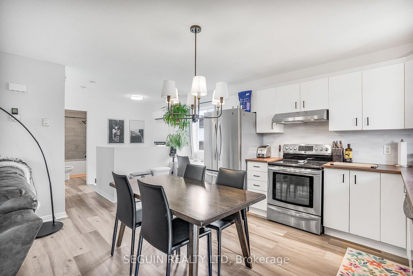
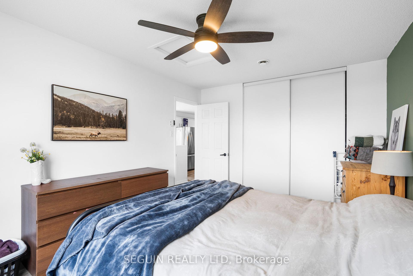
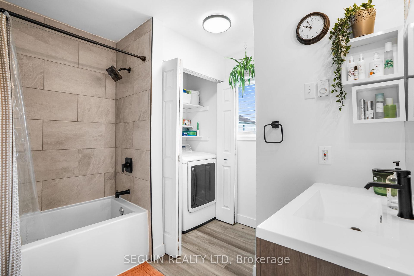
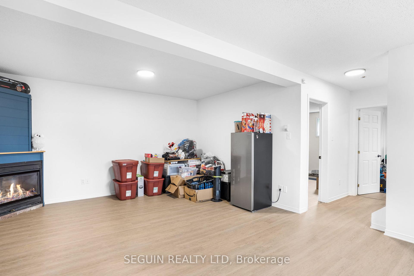
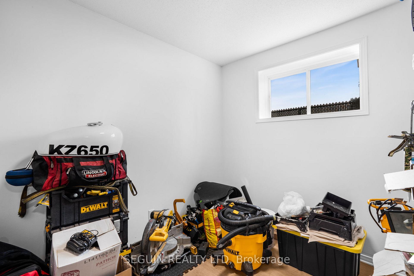






























| 3 BEDROOMS SEMI DETACHED IN HAWKESBURY WITH DETACHED WORKSHOP (10X16) Located in the west end, this property offers a spacious open-concept layout featuring a cozy natural gas fireplace in the living room and a bright eat-in kitchen with ample cabinetry and counter space perfect for everyday living and entertaining. The main floor includes a comfortable primary bedroom located just steps from a full bathroom with convenient main-floor laundry. This level also features a wall-mounted unit that provides both air conditioning and heating, ensuring year-round comfort. Downstairs, the fully finished basement features two additional bedrooms, a large family room with a second natural gas fireplace, and plenty of storage. Recent upgrades includes, roof, front porch, fence, wall unit, natural gas hot water tank, bathroom, doors and more! This one is a must see before it sells. Call today for your private tour. |
| Price | $339,900 |
| Taxes: | $2122.00 |
| Assessment Year: | 2024 |
| Occupancy: | Owner |
| Address: | 1012 Jacynthe Stre , Hawkesbury, K6A 3V9, Prescott and Rus |
| Directions/Cross Streets: | Roch |
| Rooms: | 7 |
| Bedrooms: | 3 |
| Bedrooms +: | 0 |
| Family Room: | T |
| Basement: | Finished |
| Level/Floor | Room | Length(ft) | Width(ft) | Descriptions | |
| Room 1 | Main | Kitchen | 7.87 | 15.09 | |
| Room 2 | Main | Living Ro | 9.18 | 14.43 | |
| Room 3 | Main | Bedroom | 13.78 | 10.82 | |
| Room 4 | Main | Bathroom | 9.18 | 8.53 | |
| Room 5 | Basement | Family Ro | 20.01 | 14.76 | |
| Room 6 | Basement | Bedroom 2 | 13.45 | 9.51 | |
| Room 7 | Basement | Bedroom 3 | 9.51 | 8.2 |
| Washroom Type | No. of Pieces | Level |
| Washroom Type 1 | 4 | Main |
| Washroom Type 2 | 0 | |
| Washroom Type 3 | 0 | |
| Washroom Type 4 | 0 | |
| Washroom Type 5 | 0 | |
| Washroom Type 6 | 4 | Main |
| Washroom Type 7 | 0 | |
| Washroom Type 8 | 0 | |
| Washroom Type 9 | 0 | |
| Washroom Type 10 | 0 |
| Total Area: | 0.00 |
| Approximatly Age: | 16-30 |
| Property Type: | Semi-Detached |
| Style: | Bungalow |
| Exterior: | Brick, Vinyl Siding |
| Garage Type: | Detached |
| Drive Parking Spaces: | 4 |
| Pool: | None |
| Approximatly Age: | 16-30 |
| Approximatly Square Footage: | 700-1100 |
| CAC Included: | N |
| Water Included: | N |
| Cabel TV Included: | N |
| Common Elements Included: | N |
| Heat Included: | N |
| Parking Included: | N |
| Condo Tax Included: | N |
| Building Insurance Included: | N |
| Fireplace/Stove: | Y |
| Heat Type: | Heat Pump |
| Central Air Conditioning: | Wall Unit(s |
| Central Vac: | N |
| Laundry Level: | Syste |
| Ensuite Laundry: | F |
| Sewers: | Sewer |
$
%
Years
This calculator is for demonstration purposes only. Always consult a professional
financial advisor before making personal financial decisions.
| Although the information displayed is believed to be accurate, no warranties or representations are made of any kind. |
| SEGUIN REALTY LTD |
- Listing -1 of 0
|
|

Sachi Patel
Broker
Dir:
647-702-7117
Bus:
6477027117
| Book Showing | Email a Friend |
Jump To:
At a Glance:
| Type: | Freehold - Semi-Detached |
| Area: | Prescott and Russell |
| Municipality: | Hawkesbury |
| Neighbourhood: | 612 - Hawkesbury |
| Style: | Bungalow |
| Lot Size: | x 92.72(Feet) |
| Approximate Age: | 16-30 |
| Tax: | $2,122 |
| Maintenance Fee: | $0 |
| Beds: | 3 |
| Baths: | 1 |
| Garage: | 0 |
| Fireplace: | Y |
| Air Conditioning: | |
| Pool: | None |
Locatin Map:
Payment Calculator:

Listing added to your favorite list
Looking for resale homes?

By agreeing to Terms of Use, you will have ability to search up to 292522 listings and access to richer information than found on REALTOR.ca through my website.

