
![]()
$4,200
Available - For Rent
Listing ID: W12165557
949 Kelman Cour , Milton, L9T 2Y4, Halton
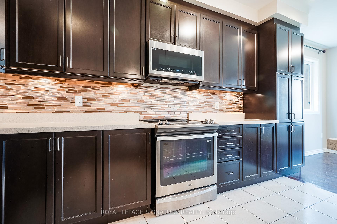
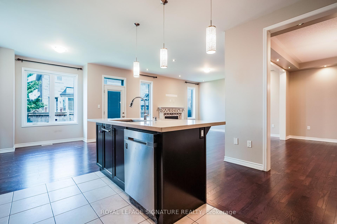
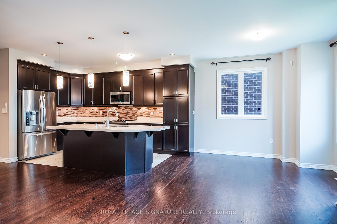
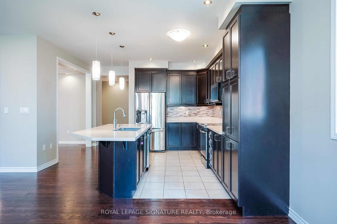
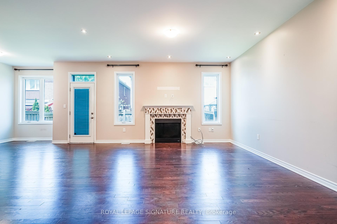
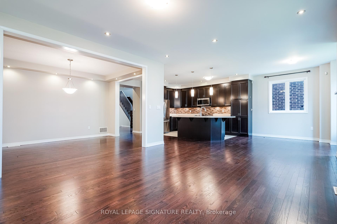

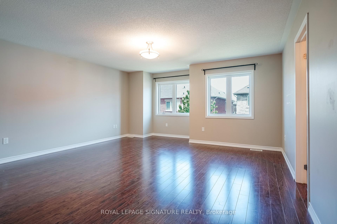
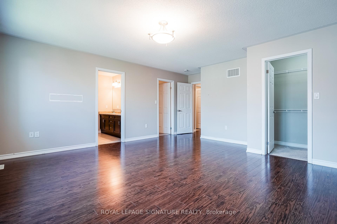
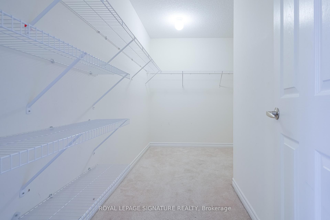
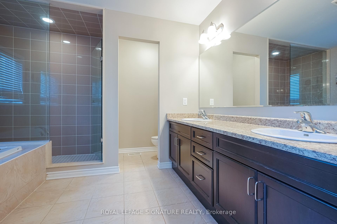
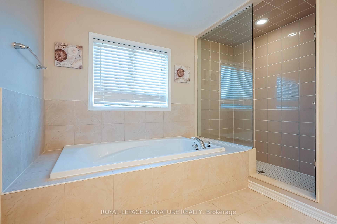
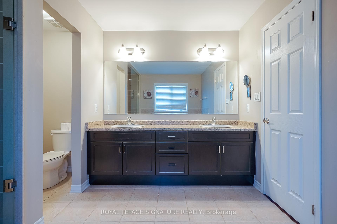
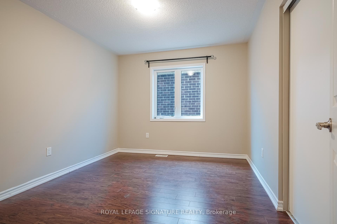
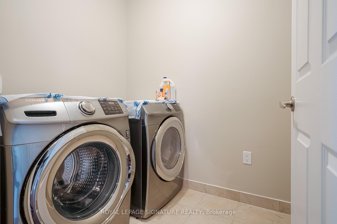
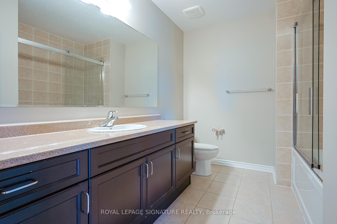
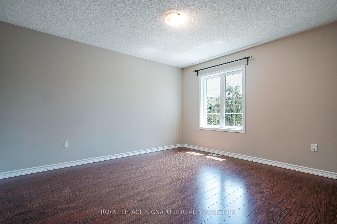
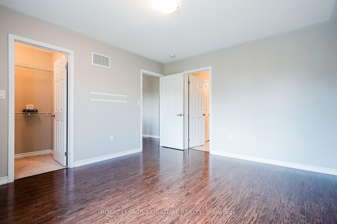
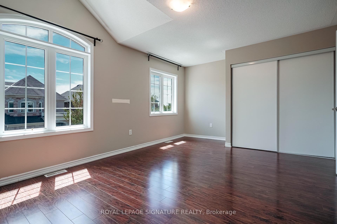
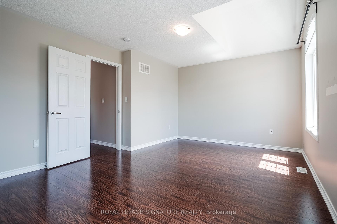
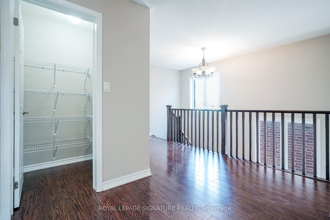
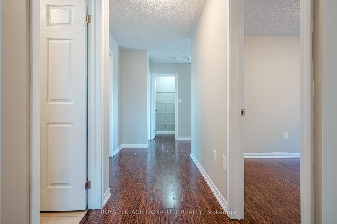
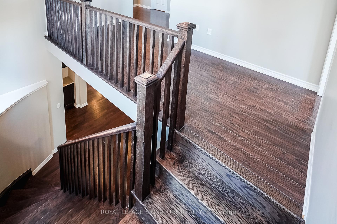
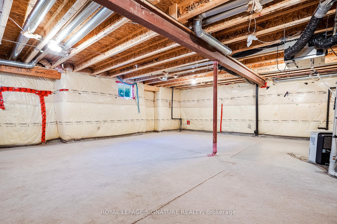
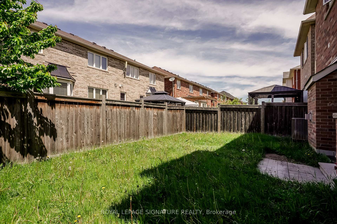
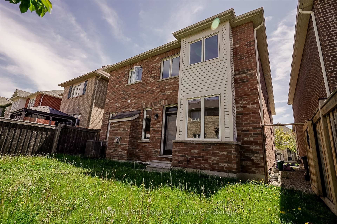
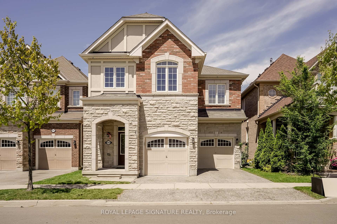
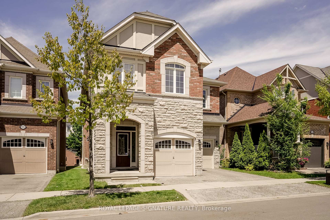
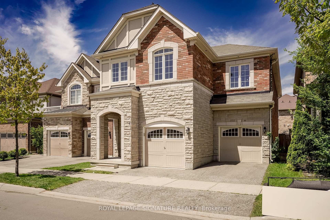
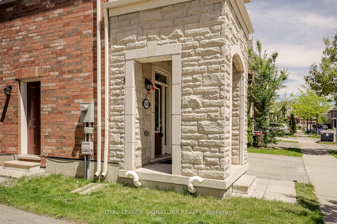
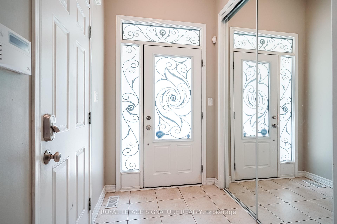
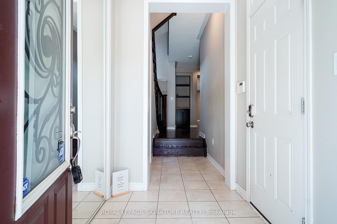
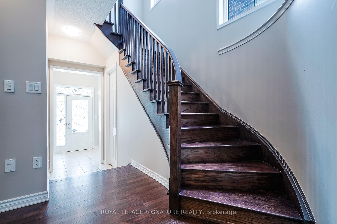
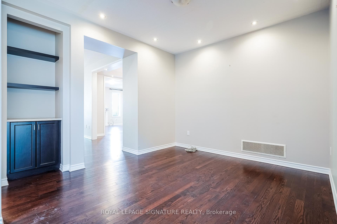
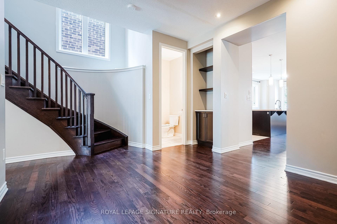
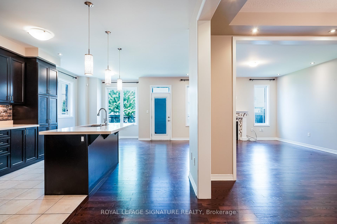
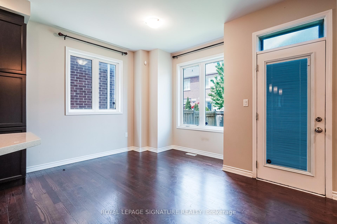
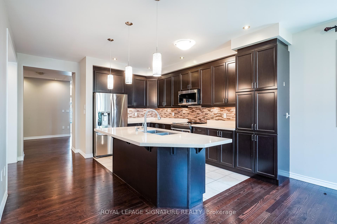
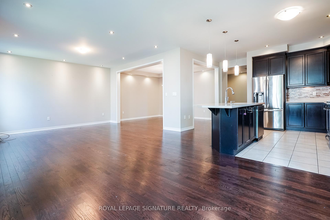
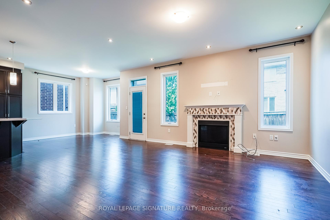
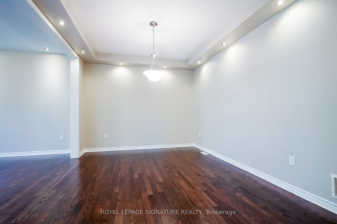

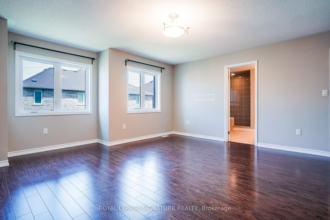
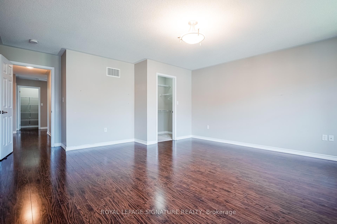












































| Elegant English Manor-Style Home for Lease | 4 Beds | 3 Baths | 2824 Sq/Ft | Hawthorne South Village Welcome to this beautifully designed English Manor-style home by Mattamy, offering an impressive 2824 sq/ft of above-grade living space in the highly desirable Hawthorne South Village community in Milton. This spacious and modern residence is ideal for families or professionals seeking luxury, space, and a fantastic location. Step inside to find a thoughtfully designed floor plan featuring 4 generously sized bedrooms, including a luxurious primary suite complete with his-and-hers walk-in closets and a spa-like ensuite bathroom. The home boasts high-end finishes throughout, including 9-foot ceilings, elegant pot lights, quartz countertops, and hardwood floors no carpet anywhere for easy maintenance and a clean, modern feel. Enjoy the added convenience of upper-floor laundry, ideal for busy families. The unfinished basement includes a separate entrance, offering flexibility for future use such as an in-law suite, home office, or additional living space. Located in a vibrant, family-friendly neighbourhood, this home offers quick access to parks, schools, public transit, and shopping centres, making everyday living comfortable and convenient. Whether you're relocating or upgrading, this exceptional lease opportunity combines timeless design with modern living. Don't miss your chance to call this beautiful home your own. Available for immediate lease schedule your private viewing today! |
| Price | $4,200 |
| Taxes: | $0.00 |
| Occupancy: | Vacant |
| Address: | 949 Kelman Cour , Milton, L9T 2Y4, Halton |
| Directions/Cross Streets: | Louis St. Laurent & Yates Dr |
| Rooms: | 9 |
| Bedrooms: | 4 |
| Bedrooms +: | 0 |
| Family Room: | T |
| Basement: | Full, Unfinished |
| Furnished: | Unfu |
| Level/Floor | Room | Length(ft) | Width(ft) | Descriptions | |
| Room 1 | Main | Living Ro | 11.97 | 10.99 | Hardwood Floor, Pot Lights |
| Room 2 | Main | Dining Ro | 13.78 | 10.99 | Hardwood Floor, Coffered Ceiling(s), Pot Lights |
| Room 3 | Main | Kitchen | 9.18 | 13.38 | Modern Kitchen, Stainless Steel Appl, Centre Island |
| Room 4 | Main | Breakfast | 9.97 | 11.97 | W/O To Yard, Hardwood Floor |
| Room 5 | Main | Great Roo | 17.97 | 13.97 | Hardwood Floor, Gas Fireplace, Large Window |
| Room 6 | Second | Primary B | 15.97 | 13.78 | Hardwood Floor, Walk-In Closet(s), 5 Pc Ensuite |
| Room 7 | Second | Bedroom 2 | 11.97 | 12.99 | Walk-In Closet(s), Hardwood Floor, Large Window |
| Room 8 | Second | Bedroom 3 | 15.19 | 11.18 | Vaulted Ceiling(s), Closet, Large Window |
| Room 9 | Second | Bedroom 4 | 11.97 | 9.97 | Hardwood Floor, Closet |
| Washroom Type | No. of Pieces | Level |
| Washroom Type 1 | 2 | Main |
| Washroom Type 2 | 4 | Second |
| Washroom Type 3 | 5 | Second |
| Washroom Type 4 | 0 | |
| Washroom Type 5 | 0 | |
| Washroom Type 6 | 2 | Main |
| Washroom Type 7 | 4 | Second |
| Washroom Type 8 | 5 | Second |
| Washroom Type 9 | 0 | |
| Washroom Type 10 | 0 |
| Total Area: | 0.00 |
| Property Type: | Detached |
| Style: | 2-Storey |
| Exterior: | Brick, Stone |
| Garage Type: | Built-In |
| Drive Parking Spaces: | 1 |
| Pool: | None |
| Laundry Access: | Ensuite |
| Approximatly Square Footage: | 2500-3000 |
| CAC Included: | N |
| Water Included: | N |
| Cabel TV Included: | N |
| Common Elements Included: | N |
| Heat Included: | N |
| Parking Included: | Y |
| Condo Tax Included: | N |
| Building Insurance Included: | N |
| Fireplace/Stove: | Y |
| Heat Type: | Forced Air |
| Central Air Conditioning: | Central Air |
| Central Vac: | N |
| Laundry Level: | Syste |
| Ensuite Laundry: | F |
| Sewers: | Sewer |
| Although the information displayed is believed to be accurate, no warranties or representations are made of any kind. |
| ROYAL LEPAGE SIGNATURE REALTY |
- Listing -1 of 0
|
|

Sachi Patel
Broker
Dir:
647-702-7117
Bus:
6477027117
| Virtual Tour | Book Showing | Email a Friend |
Jump To:
At a Glance:
| Type: | Freehold - Detached |
| Area: | Halton |
| Municipality: | Milton |
| Neighbourhood: | 1028 - CO Coates |
| Style: | 2-Storey |
| Lot Size: | x 0.00() |
| Approximate Age: | |
| Tax: | $0 |
| Maintenance Fee: | $0 |
| Beds: | 4 |
| Baths: | 3 |
| Garage: | 0 |
| Fireplace: | Y |
| Air Conditioning: | |
| Pool: | None |
Locatin Map:

Listing added to your favorite list
Looking for resale homes?

By agreeing to Terms of Use, you will have ability to search up to 292522 listings and access to richer information than found on REALTOR.ca through my website.

