
![]()
$899,000
Available - For Sale
Listing ID: E12164636
7 Roughfield Cres , Toronto, M1S 4K3, Toronto
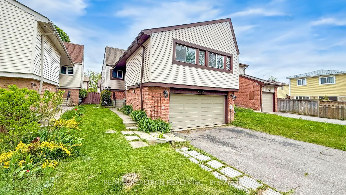
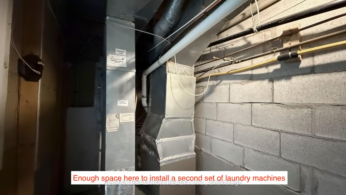
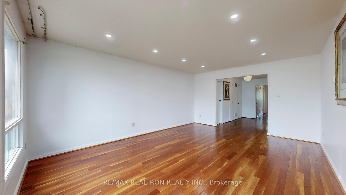
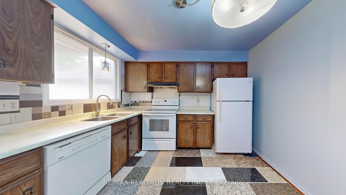
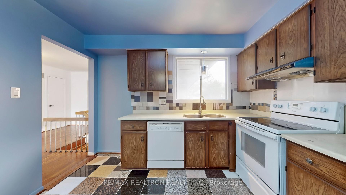
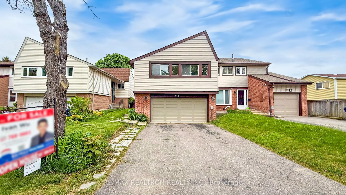
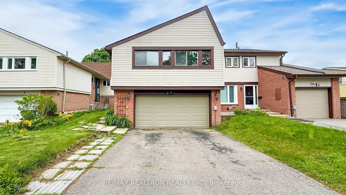

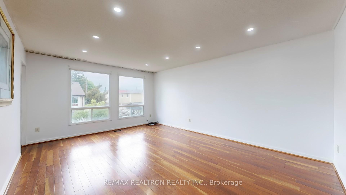
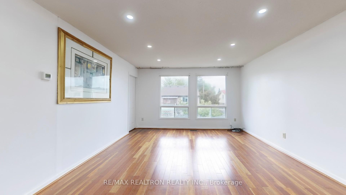
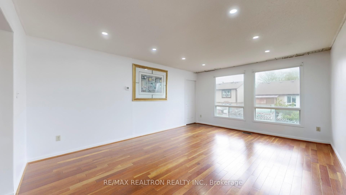
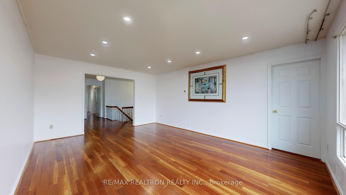
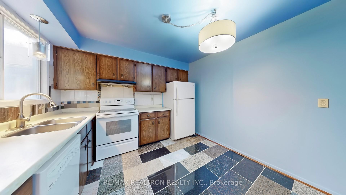
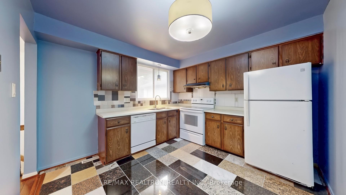
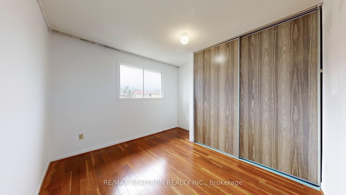
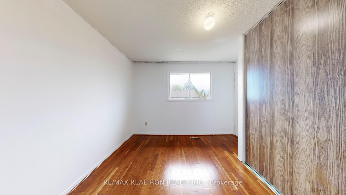
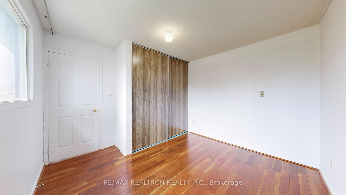
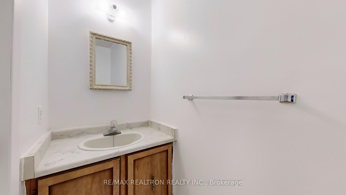
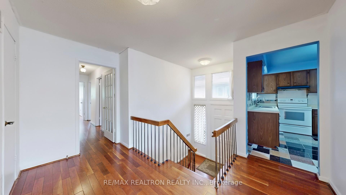
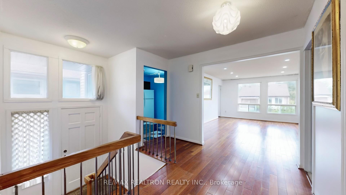
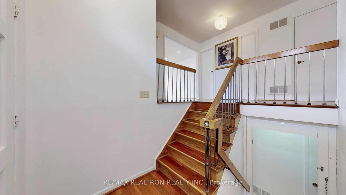
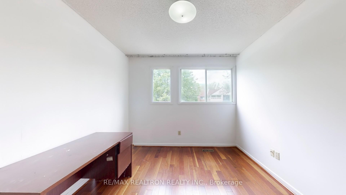
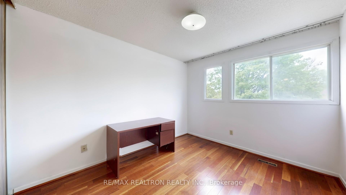
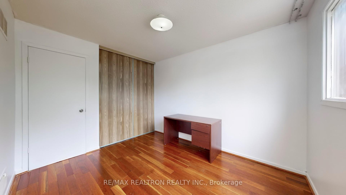
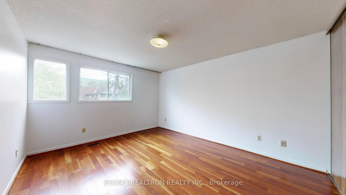
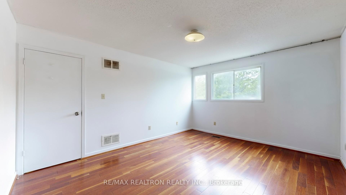
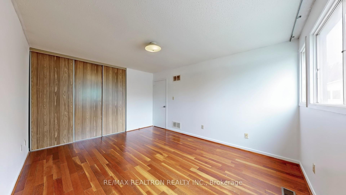
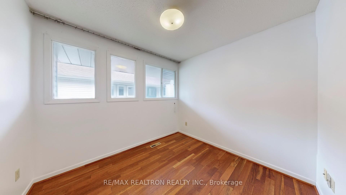
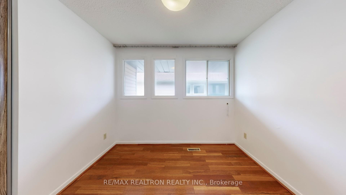
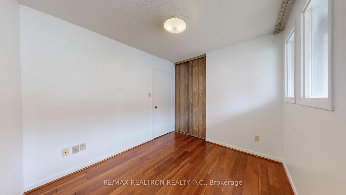
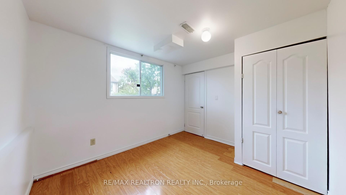
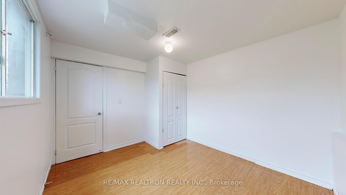
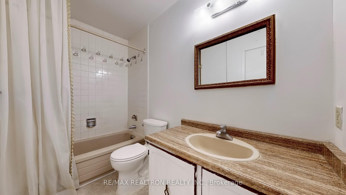
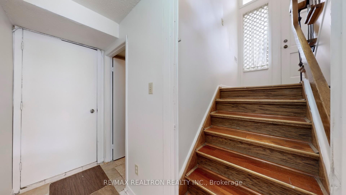
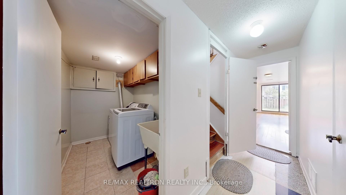
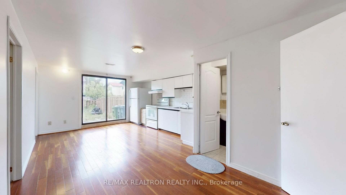
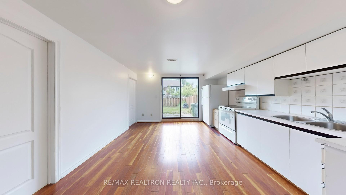
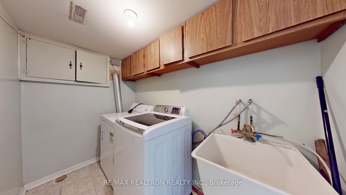
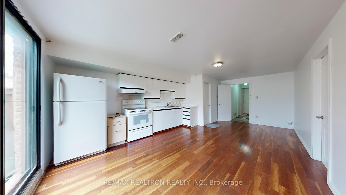
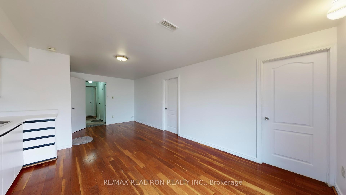
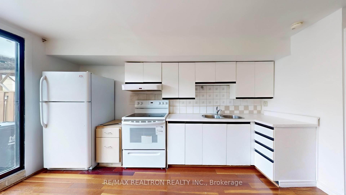
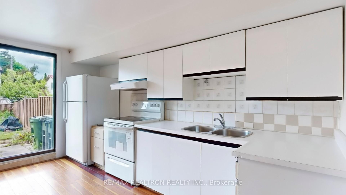
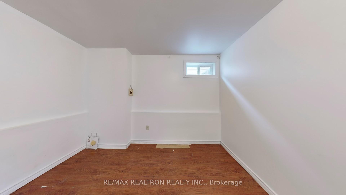
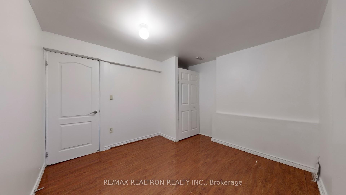

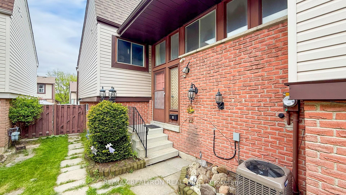
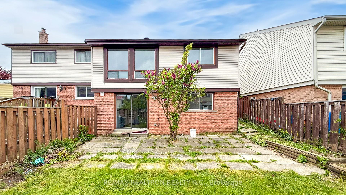
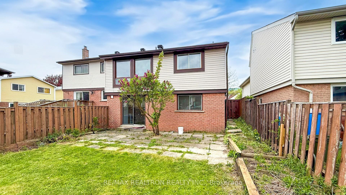
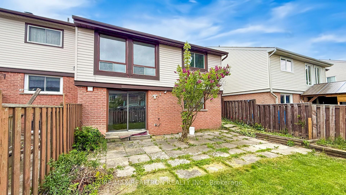
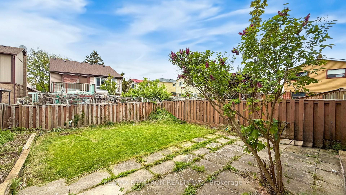
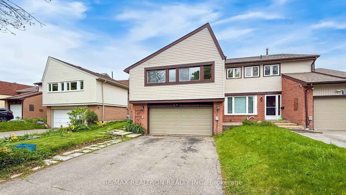
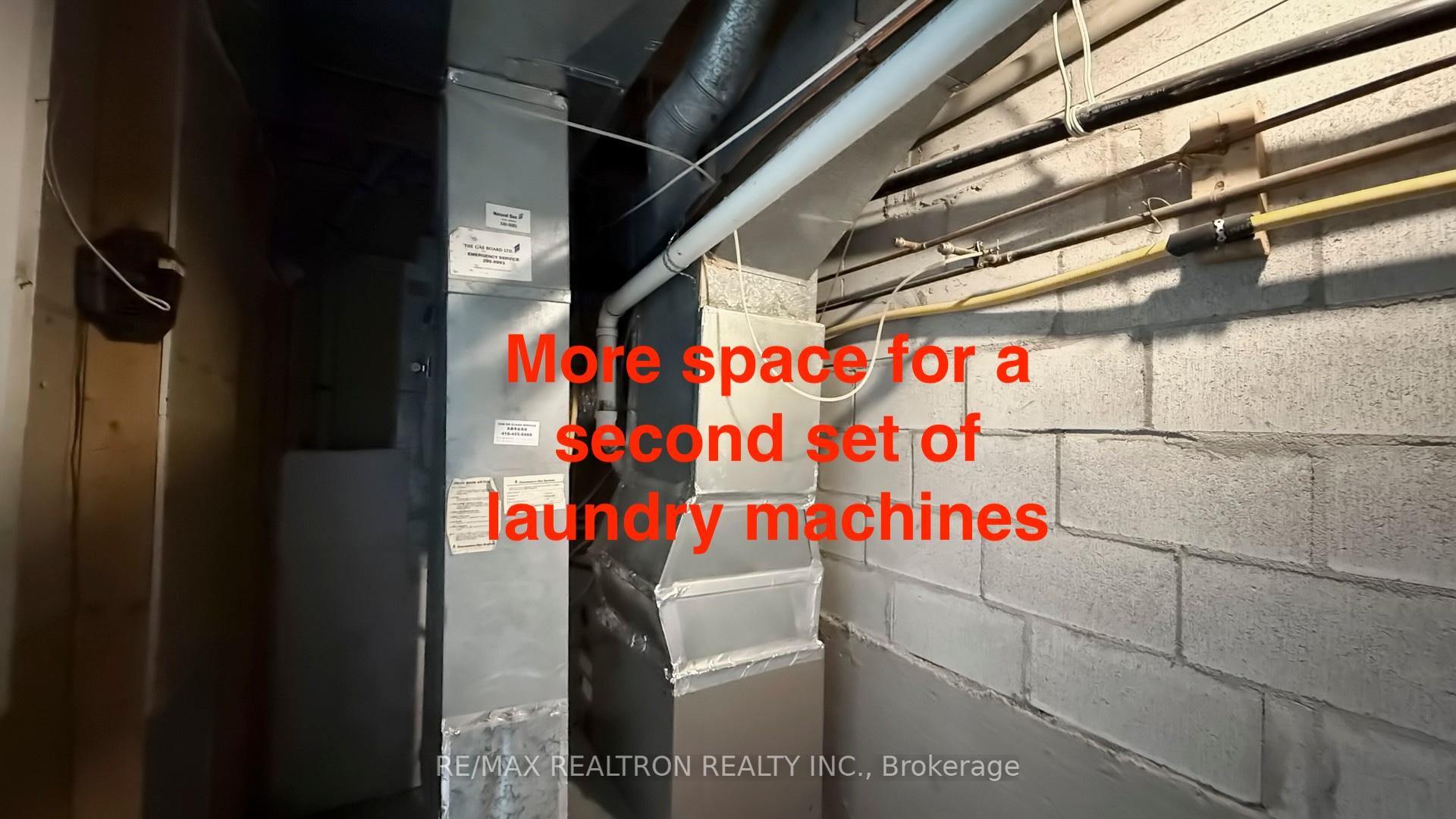




















































| RARE OPPORTUNITY For A Duplex Style Home In The Peaceful North Agincourt Community! Fabulous Raised Bungalow with Incredible Layout. Walk-out basement, Private Separate Entrance from backyard, Full Kitchen, Bath and 2 Bedrooms On Lower Level, Perfect for Multi-Families Or Investors! Live On The Upper Level While Renting Out The Lower Level, Or Rent Out Both Levels & Benefit From Dual Income, Live In This Home w/ 2 Families, 1 On Each Floor, Or Simply Have The Whole House To Yourself. There Are Many Options To Choose From! Main Level includes Spacious Living Room, Large Eat-In Kitchen, 4 large Bedrooms, 2 Baths. Lower Level Features Walk-Out Basement, Sep Entrance, 2 Bedrooms, full size Kitchen & Full Bath. 2-Car Garage W/Interior Access To House. Excellent Locale In Desirable Family Community. Conveniently Located Near Parks, Shopping, Woodside Square, TTC, Mins To 401, Scarborough Town Centre & More. Newer roof (2020), furnace (2021), Air Conditioner (2021) and garage door (2022). |
| Price | $899,000 |
| Taxes: | $4105.76 |
| Occupancy: | Tenant |
| Address: | 7 Roughfield Cres , Toronto, M1S 4K3, Toronto |
| Directions/Cross Streets: | Finch & McCowan |
| Rooms: | 6 |
| Rooms +: | 3 |
| Bedrooms: | 4 |
| Bedrooms +: | 2 |
| Family Room: | F |
| Basement: | Apartment, Walk-Out |
| Level/Floor | Room | Length(ft) | Width(ft) | Descriptions | |
| Room 1 | Main | Living Ro | Overlooks Backyard, Hardwood Floor | ||
| Room 2 | Main | Kitchen | Family Size Kitchen, Eat-in Kitchen | ||
| Room 3 | Main | Primary B | Large Closet, Large Window, Hardwood Floor | ||
| Room 4 | Main | Bedroom 2 | Double Closet, Large Window, Hardwood Floor | ||
| Room 5 | Main | Bedroom 3 | Double Closet, Large Window, Hardwood Floor | ||
| Room 6 | Main | Bedroom 4 | Double Closet, Large Window, Hardwood Floor | ||
| Room 7 | Ground | Living Ro | W/O To Yard, Hardwood Floor, Combined w/Kitchen | ||
| Room 8 | Ground | Kitchen | W/O To Yard, Hardwood Floor, Combined w/Living | ||
| Room 9 | Ground | Bedroom | Large Window, Laminate, Closet | ||
| Room 10 | Ground | Bedroom | Window, Laminate, Closet | ||
| Room 11 | Ground | Laundry |
| Washroom Type | No. of Pieces | Level |
| Washroom Type 1 | 4 | Main |
| Washroom Type 2 | 3 | Main |
| Washroom Type 3 | 3 | Ground |
| Washroom Type 4 | 0 | |
| Washroom Type 5 | 0 | |
| Washroom Type 6 | 4 | Main |
| Washroom Type 7 | 3 | Main |
| Washroom Type 8 | 3 | Ground |
| Washroom Type 9 | 0 | |
| Washroom Type 10 | 0 |
| Total Area: | 0.00 |
| Property Type: | Semi-Detached |
| Style: | Bungalow-Raised |
| Exterior: | Brick, Vinyl Siding |
| Garage Type: | Built-In |
| (Parking/)Drive: | Private |
| Drive Parking Spaces: | 4 |
| Park #1 | |
| Parking Type: | Private |
| Park #2 | |
| Parking Type: | Private |
| Pool: | None |
| Approximatly Square Footage: | 1500-2000 |
| CAC Included: | N |
| Water Included: | N |
| Cabel TV Included: | N |
| Common Elements Included: | N |
| Heat Included: | N |
| Parking Included: | N |
| Condo Tax Included: | N |
| Building Insurance Included: | N |
| Fireplace/Stove: | N |
| Heat Type: | Forced Air |
| Central Air Conditioning: | Central Air |
| Central Vac: | N |
| Laundry Level: | Syste |
| Ensuite Laundry: | F |
| Sewers: | Sewer |
$
%
Years
This calculator is for demonstration purposes only. Always consult a professional
financial advisor before making personal financial decisions.
| Although the information displayed is believed to be accurate, no warranties or representations are made of any kind. |
| RE/MAX REALTRON REALTY INC. |
- Listing -1 of 0
|
|

Sachi Patel
Broker
Dir:
647-702-7117
Bus:
6477027117
| Virtual Tour | Book Showing | Email a Friend |
Jump To:
At a Glance:
| Type: | Freehold - Semi-Detached |
| Area: | Toronto |
| Municipality: | Toronto E07 |
| Neighbourhood: | Agincourt North |
| Style: | Bungalow-Raised |
| Lot Size: | x 121.00(Feet) |
| Approximate Age: | |
| Tax: | $4,105.76 |
| Maintenance Fee: | $0 |
| Beds: | 4+2 |
| Baths: | 3 |
| Garage: | 0 |
| Fireplace: | N |
| Air Conditioning: | |
| Pool: | None |
Locatin Map:
Payment Calculator:

Listing added to your favorite list
Looking for resale homes?

By agreeing to Terms of Use, you will have ability to search up to 292522 listings and access to richer information than found on REALTOR.ca through my website.

