
![]()
$639,900
Available - For Sale
Listing ID: X12163367
568 Sherene Terr , London North, N6H 3J8, Middlesex
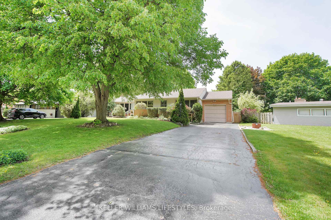
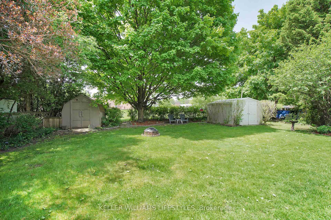
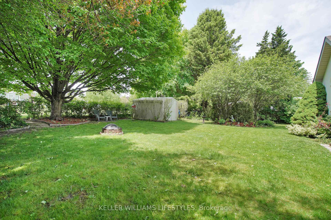
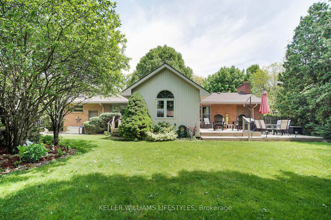
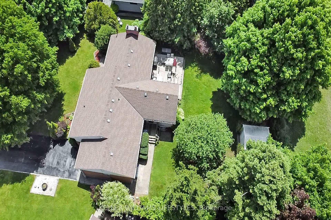
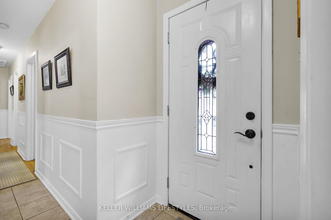
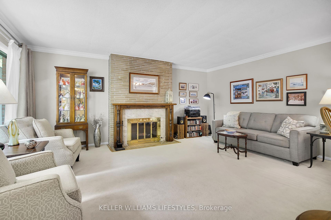
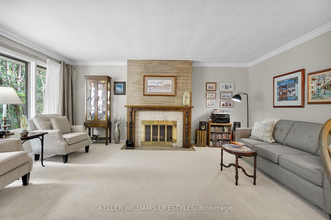
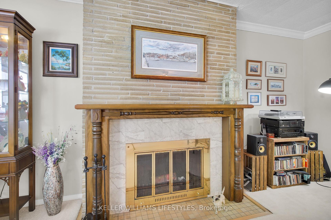
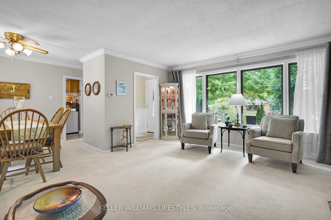
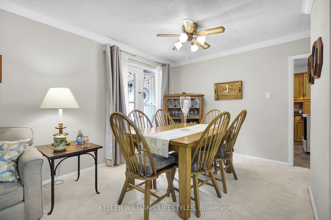
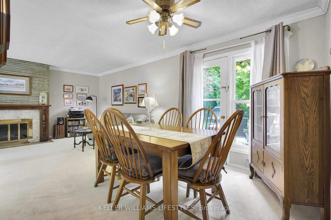

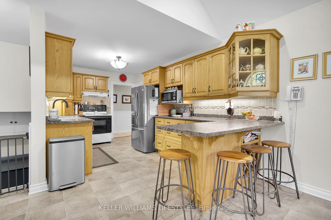
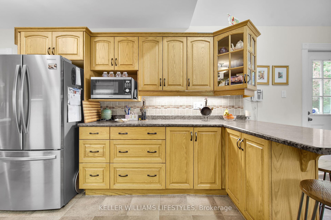
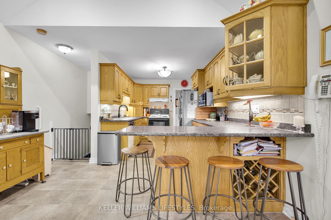
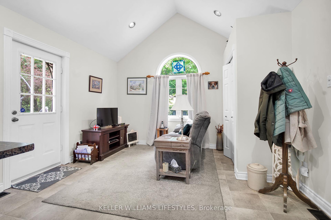
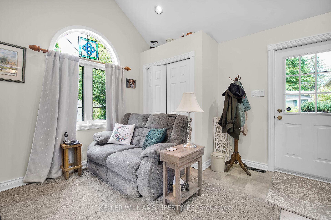
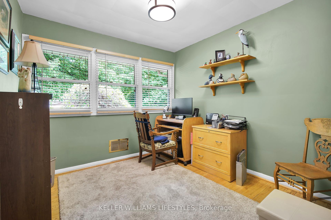
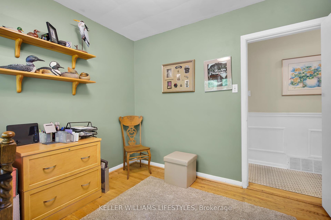
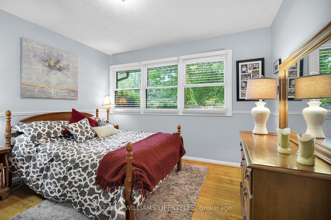
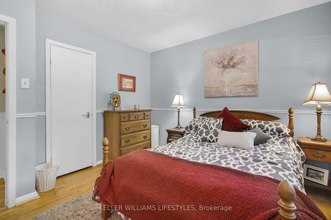
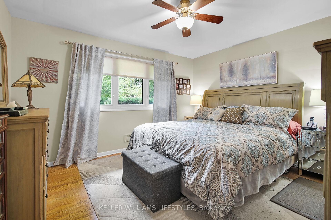
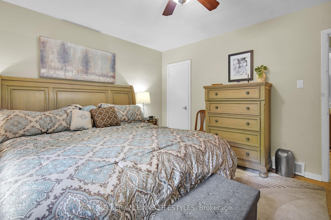
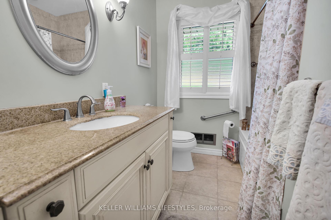
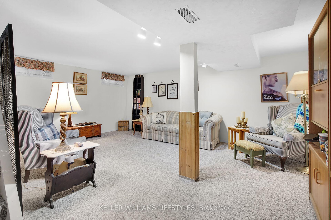

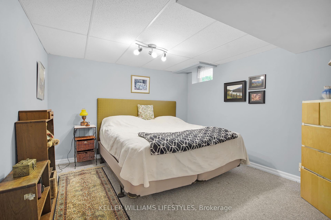
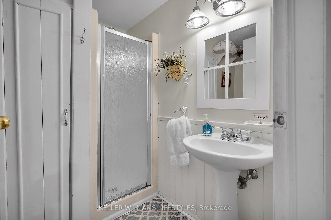
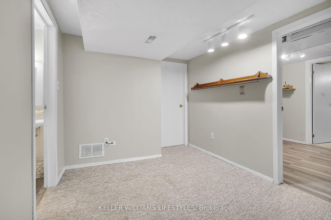
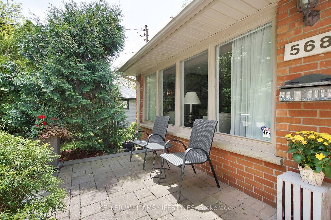
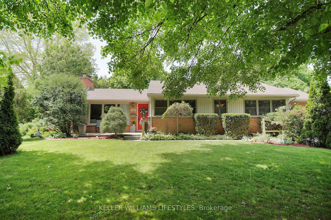
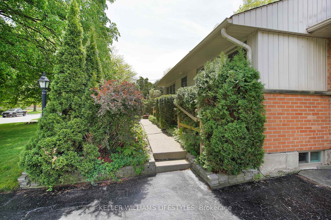
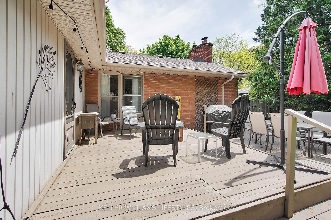

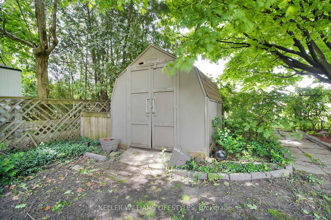
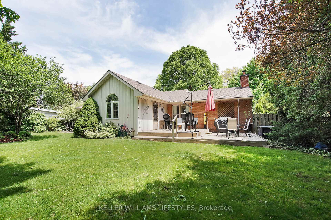
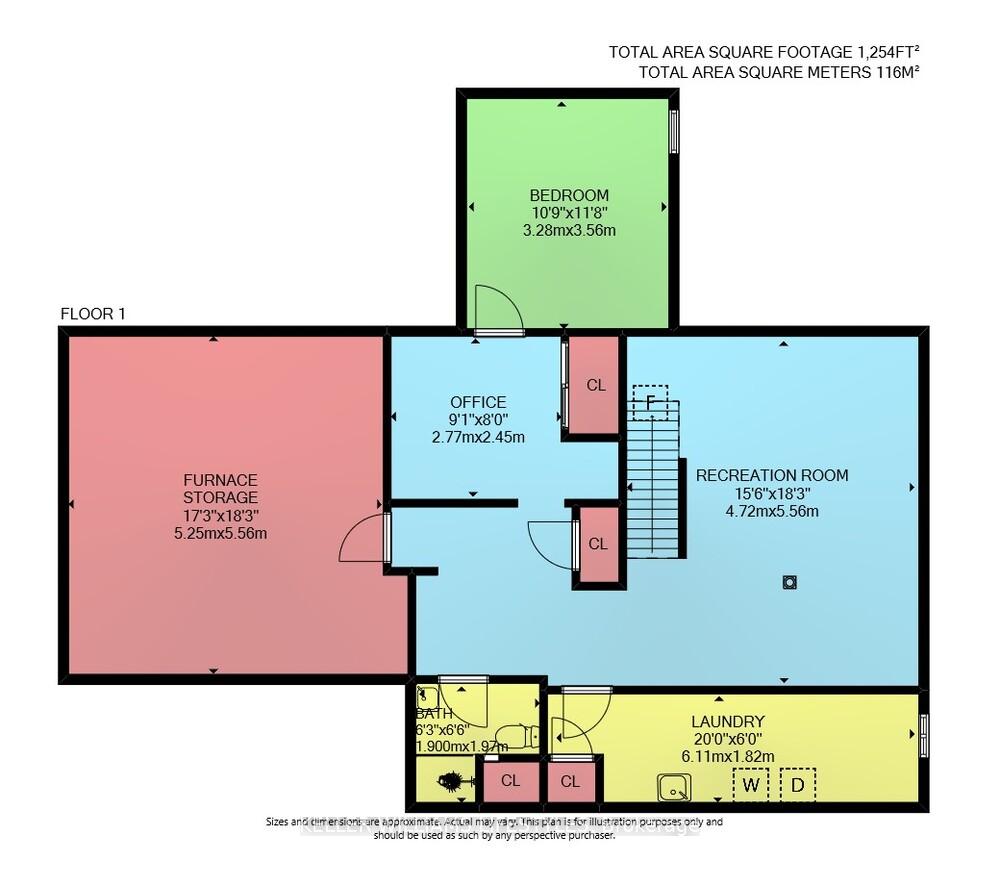
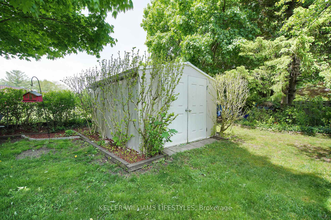
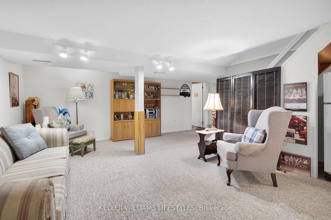

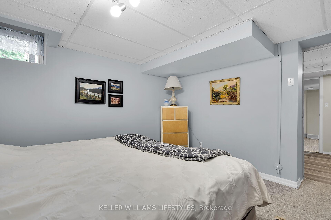
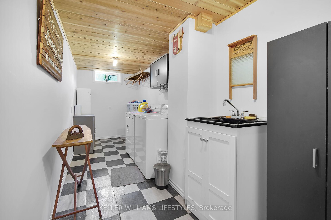
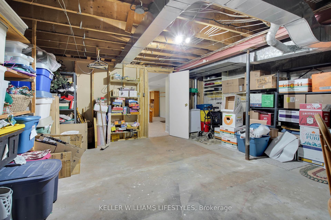
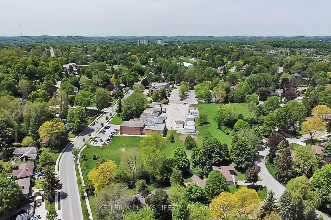
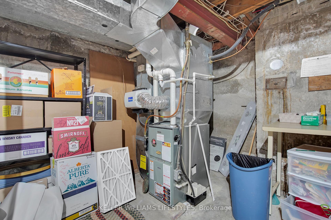

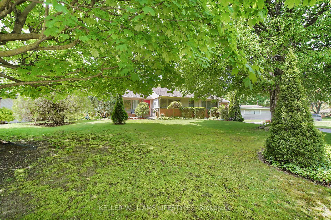
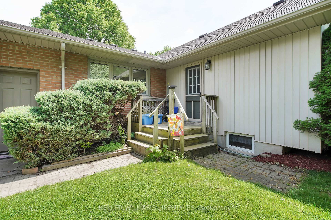
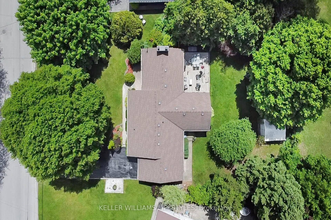
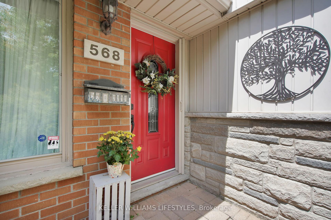
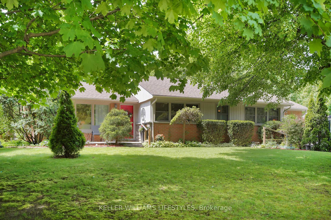

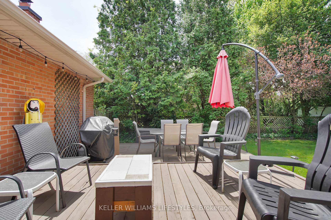






















































| Nestled on a quiet street in the mature neighbourhood of Oakridge, is an exquisite 4 bedroom, 2 bathroom ranch bungalow that you surely wont want to miss! Upon first glance you'll immediately notice how well this home has been lovingly cared for. Relish in the plethora of mature trees surrounding the entire property, offering a serene rural feeling that also accommodates convenient access to all amenities that North London provides. From the double wide 4 car driveway, to the private attached garage and expansive luscious lot, As tempting as this beautiful property is from the outside, step inside to uncover so much more. On the main level you'll instantly be greeted by a warm and familial feeling, with 3 generously sized bedrooms, a 4-piece bathroom conveniently situated in between each bedroom, and yes the primary bedroom is on the main floor so not to worry about constantly using the stairs. On the left wing of the home you'll find your comforting living room with a wood fireplace, as well as your connecting dining room perfect for hosting guests. As you walk through to the eat-in kitchen, the heart of the home, you'll be pleased to see the attention to detail by adding a sunroom-like addition with gorgeous large windows. Whether this space provides an extra sitting room, or an additional dining space the possibilities are truly endless. On either side of the addition are two doors leading to your fully fenced in backyard, private deck, double sheds, fire pit, and backing onto Notre Dame Catholic School, this home is perfect for growing families! The lower level features a fully finished rec room, extra bedroom, 3-piece bathroom, and utility room/workshop with ample storage. This home never fails to disappoint. Oh! Did I forget to mention the laundry room is also completely finished, allowing for chores to be more enjoyable! Just walking distance to trails, minutes away from shopping, grocery stores, restaurants, and schools. Don't delay, book your showing today! |
| Price | $639,900 |
| Taxes: | $4845.00 |
| Assessment Year: | 2024 |
| Occupancy: | Owner |
| Address: | 568 Sherene Terr , London North, N6H 3J8, Middlesex |
| Directions/Cross Streets: | Valetta Street and Sherene Terrace |
| Rooms: | 6 |
| Bedrooms: | 3 |
| Bedrooms +: | 1 |
| Family Room: | T |
| Basement: | Full, Finished |
| Level/Floor | Room | Length(ft) | Width(ft) | Descriptions | |
| Room 1 | Main | Family Ro | 14.4 | 18.27 | |
| Room 2 | Main | Dining Ro | 7.12 | 9.87 | |
| Room 3 | Main | Kitchen | 12.27 | 16.17 | |
| Room 4 | Main | Sunroom | 12.27 | 12.33 | |
| Room 5 | Main | Primary B | 13.19 | 12.82 | |
| Room 6 | Main | Bedroom 2 | 11.64 | 11.64 | |
| Room 7 | Main | Bedroom 3 | 9.32 | 10.1 | |
| Room 8 | Lower | Bedroom 4 | 10.76 | 11.68 | |
| Room 9 | Lower | Utility R | 17.22 | 18.24 | |
| Room 10 | Lower | Recreatio | 15.48 | 18.24 | |
| Room 11 | Lower | Laundry | 20.04 | 5.97 | |
| Room 12 | Lower | Office | 9.09 | 8.04 |
| Washroom Type | No. of Pieces | Level |
| Washroom Type 1 | 4 | |
| Washroom Type 2 | 3 | |
| Washroom Type 3 | 0 | |
| Washroom Type 4 | 0 | |
| Washroom Type 5 | 0 | |
| Washroom Type 6 | 4 | |
| Washroom Type 7 | 3 | |
| Washroom Type 8 | 0 | |
| Washroom Type 9 | 0 | |
| Washroom Type 10 | 0 |
| Total Area: | 0.00 |
| Approximatly Age: | 51-99 |
| Property Type: | Detached |
| Style: | Bungalow |
| Exterior: | Vinyl Siding, Brick |
| Garage Type: | Attached |
| (Parking/)Drive: | Private Do |
| Drive Parking Spaces: | 3 |
| Park #1 | |
| Parking Type: | Private Do |
| Park #2 | |
| Parking Type: | Private Do |
| Pool: | None |
| Approximatly Age: | 51-99 |
| Approximatly Square Footage: | 1100-1500 |
| CAC Included: | N |
| Water Included: | N |
| Cabel TV Included: | N |
| Common Elements Included: | N |
| Heat Included: | N |
| Parking Included: | N |
| Condo Tax Included: | N |
| Building Insurance Included: | N |
| Fireplace/Stove: | Y |
| Heat Type: | Forced Air |
| Central Air Conditioning: | Central Air |
| Central Vac: | N |
| Laundry Level: | Syste |
| Ensuite Laundry: | F |
| Sewers: | Sewer |
$
%
Years
This calculator is for demonstration purposes only. Always consult a professional
financial advisor before making personal financial decisions.
| Although the information displayed is believed to be accurate, no warranties or representations are made of any kind. |
| KELLER WILLIAMS LIFESTYLES |
- Listing -1 of 0
|
|

Sachi Patel
Broker
Dir:
647-702-7117
Bus:
6477027117
| Book Showing | Email a Friend |
Jump To:
At a Glance:
| Type: | Freehold - Detached |
| Area: | Middlesex |
| Municipality: | London North |
| Neighbourhood: | North P |
| Style: | Bungalow |
| Lot Size: | x 130.00(Feet) |
| Approximate Age: | 51-99 |
| Tax: | $4,845 |
| Maintenance Fee: | $0 |
| Beds: | 3+1 |
| Baths: | 2 |
| Garage: | 0 |
| Fireplace: | Y |
| Air Conditioning: | |
| Pool: | None |
Locatin Map:
Payment Calculator:

Listing added to your favorite list
Looking for resale homes?

By agreeing to Terms of Use, you will have ability to search up to 292522 listings and access to richer information than found on REALTOR.ca through my website.

