
![]()
$700,000
Available - For Sale
Listing ID: X12165171
1062 Dockside Driv , Minden Hills, K0M 2K0, Haliburton
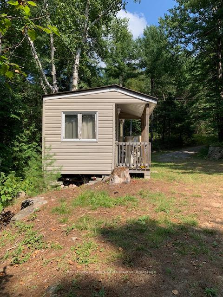
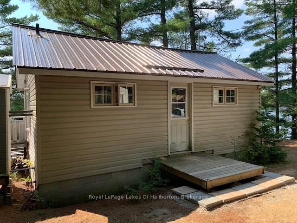
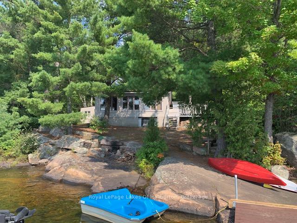
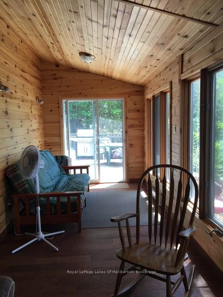
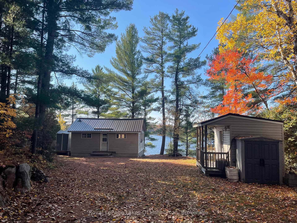
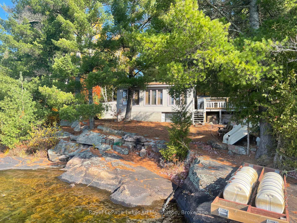
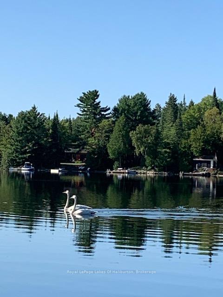
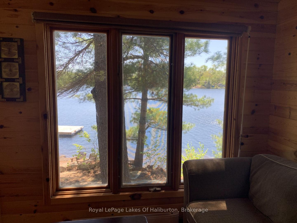
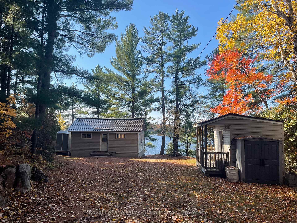
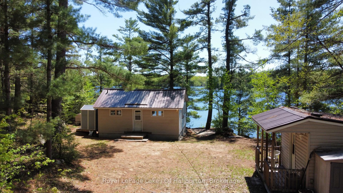
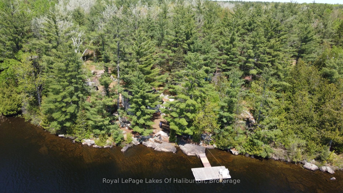
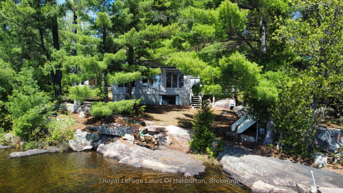
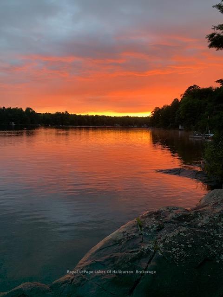
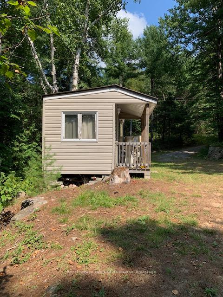

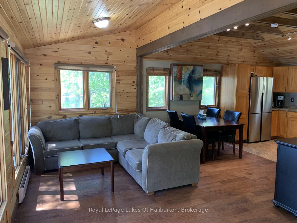
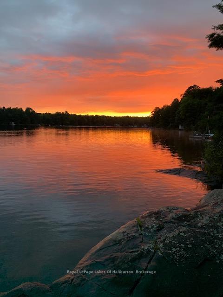
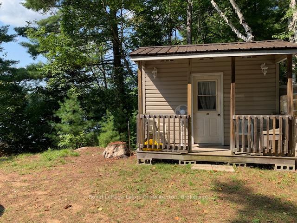

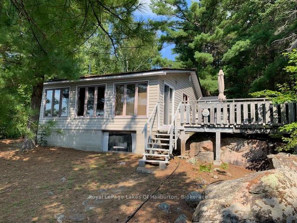
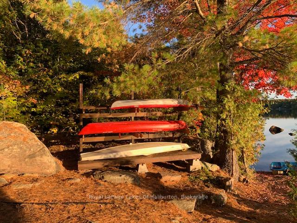
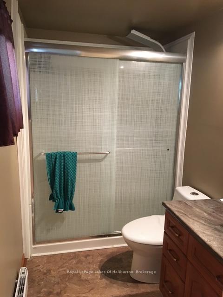
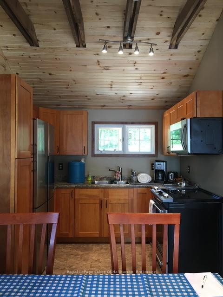
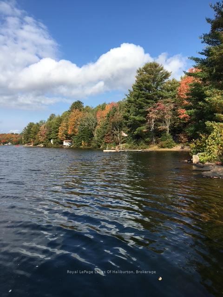
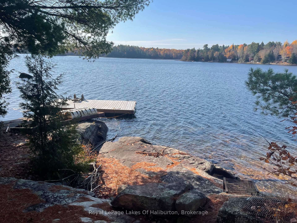
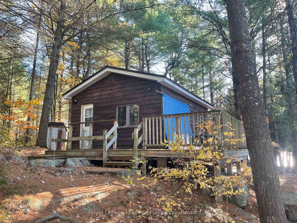
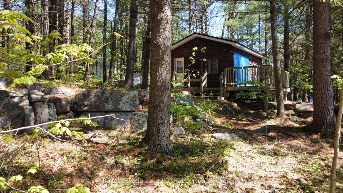
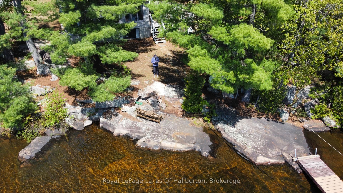
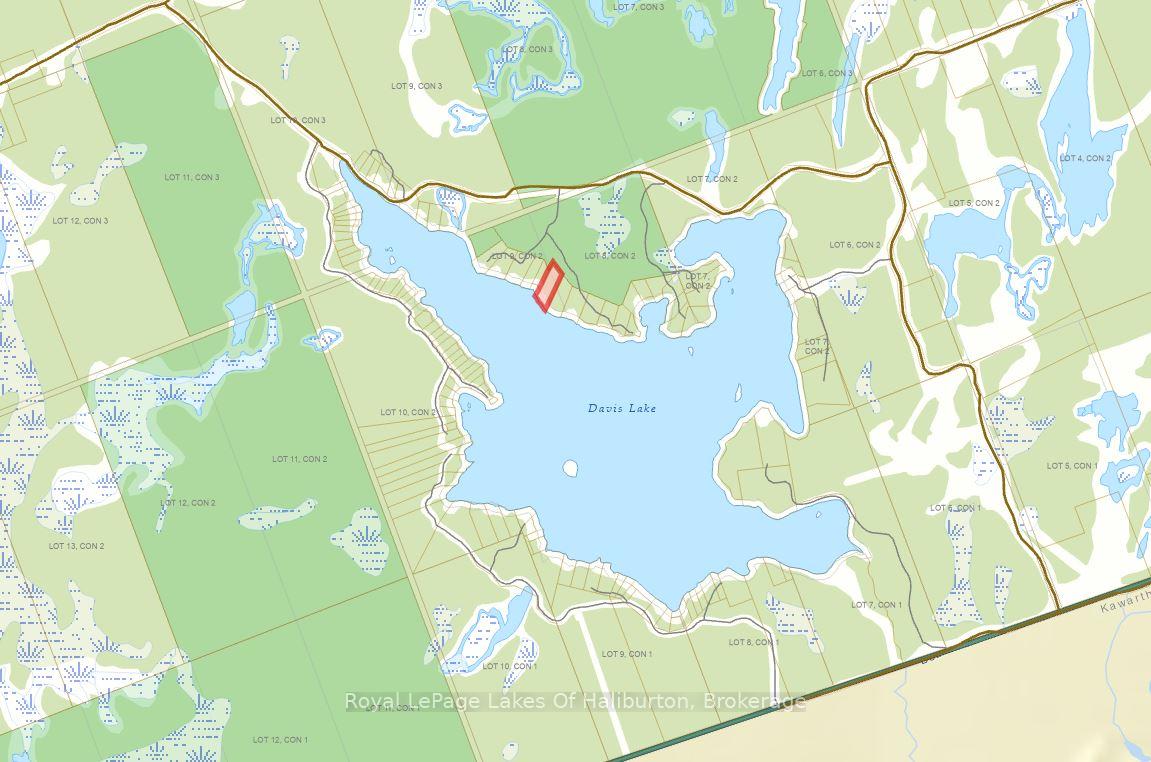
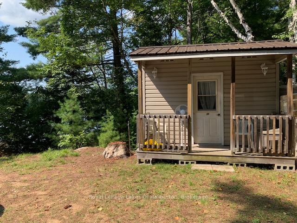
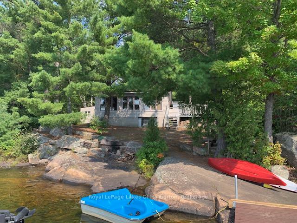
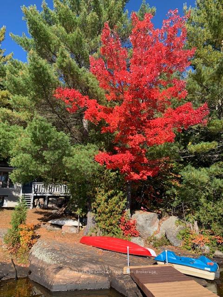
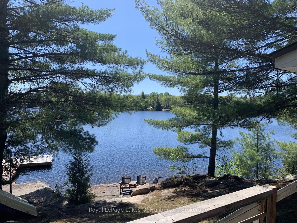
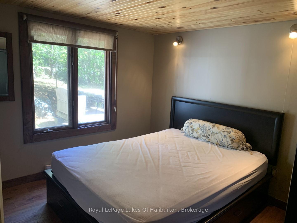
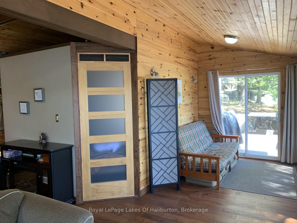
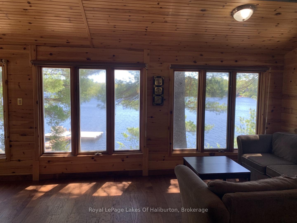
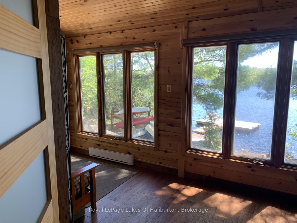
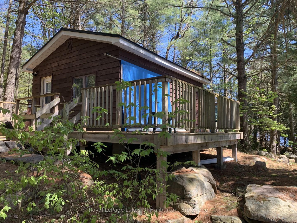
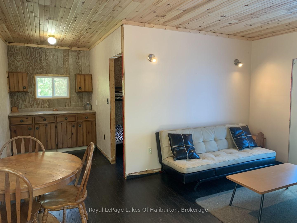
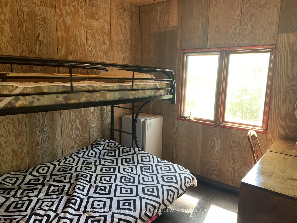
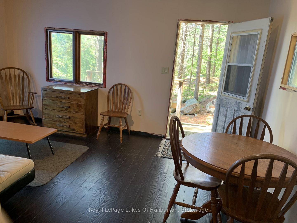
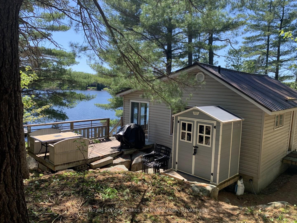
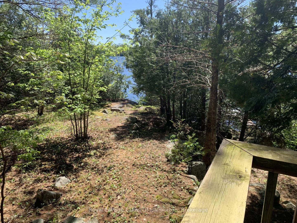
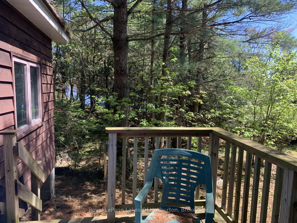
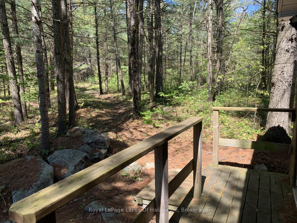
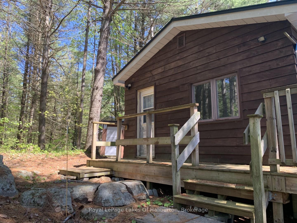
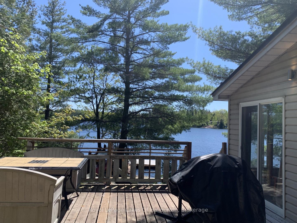
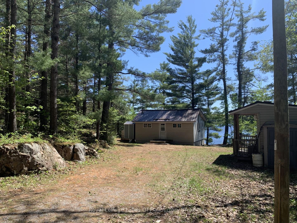

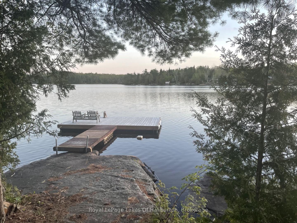

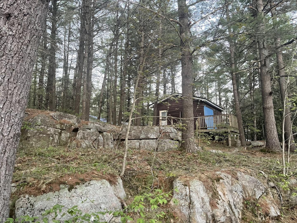
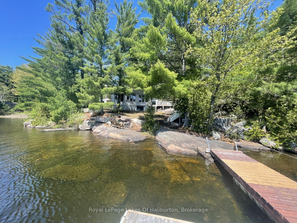
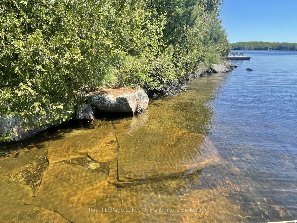
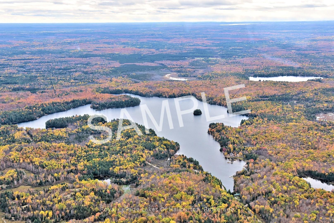
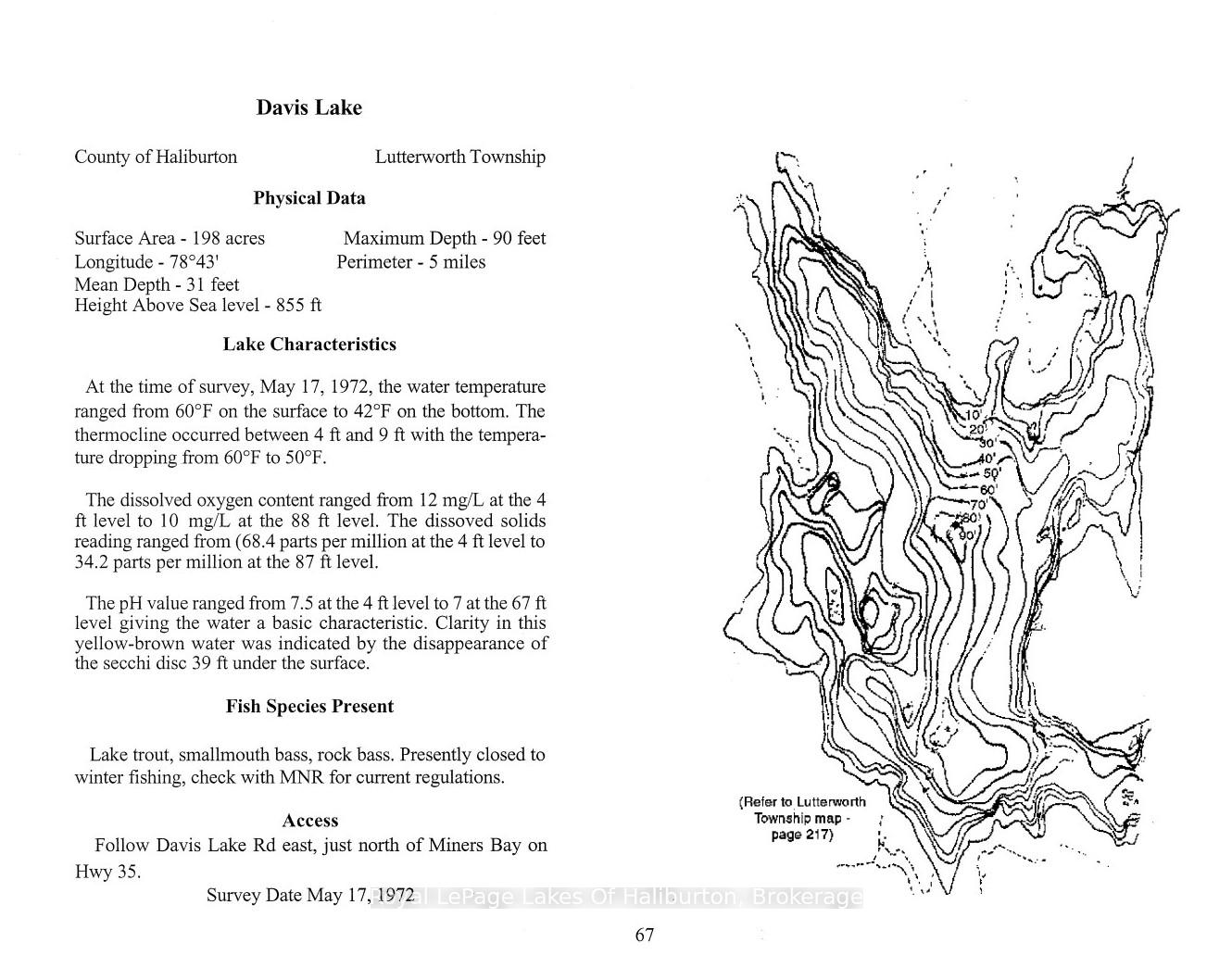
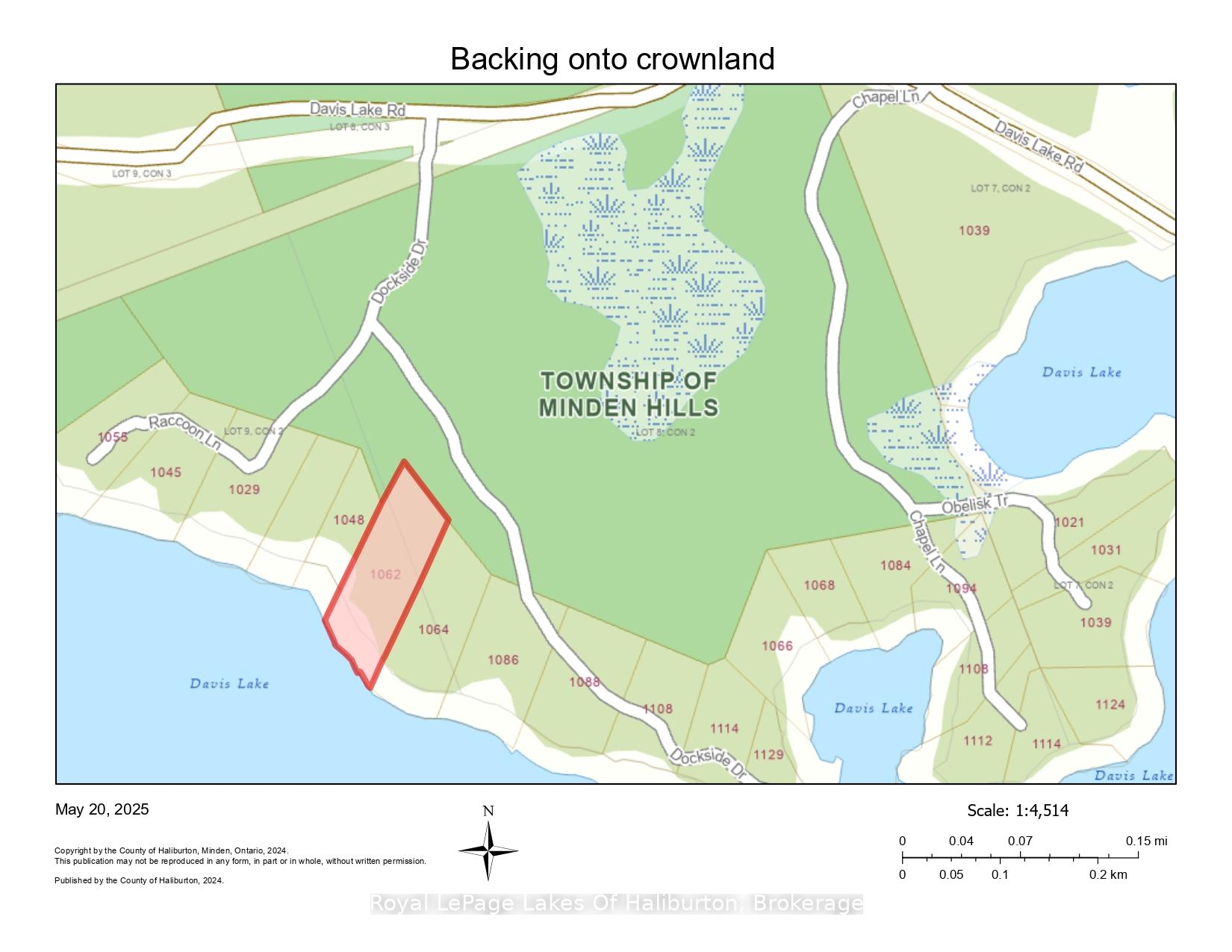
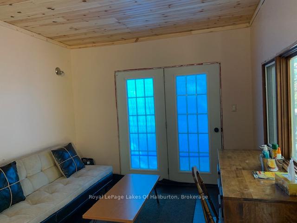
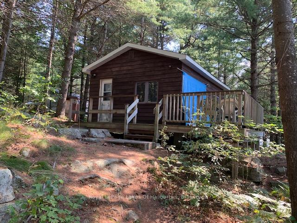
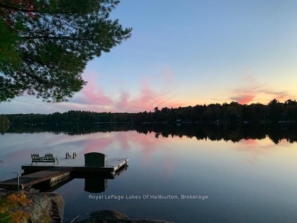
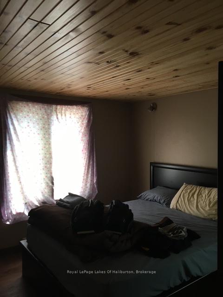
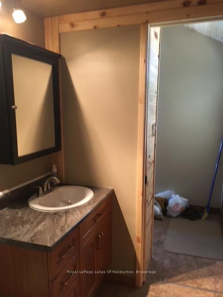

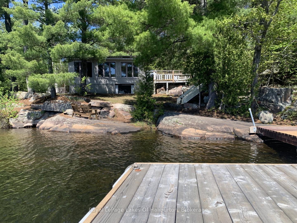

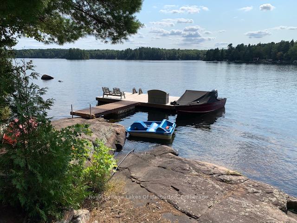
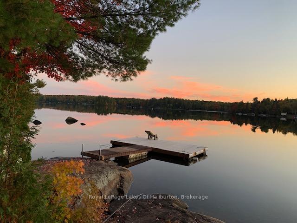

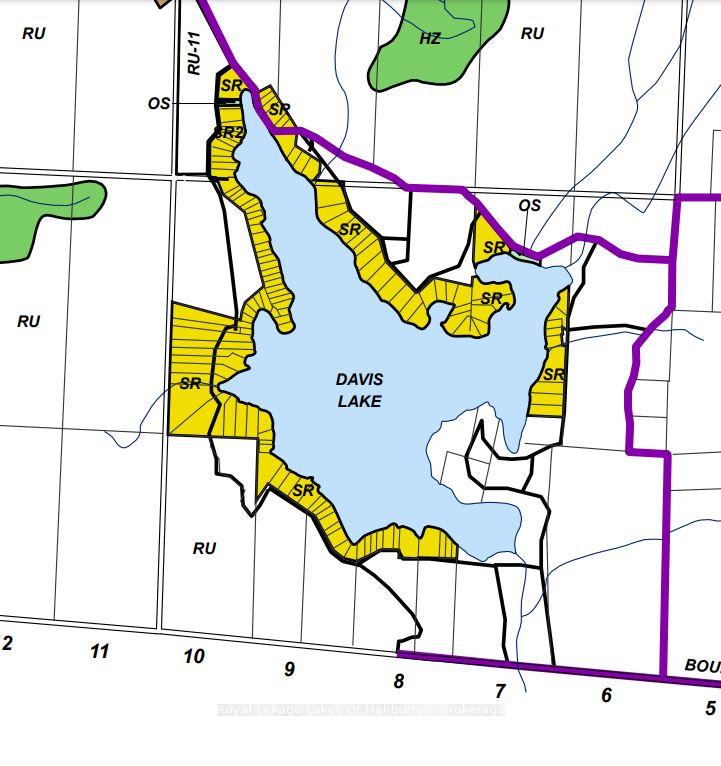
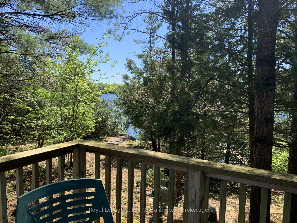
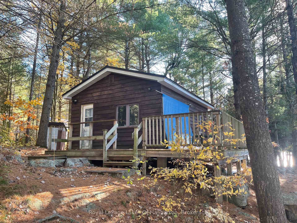
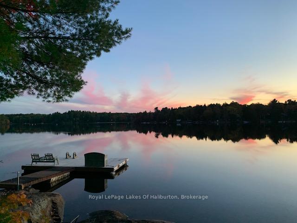
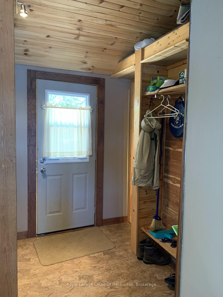
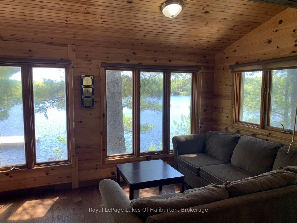
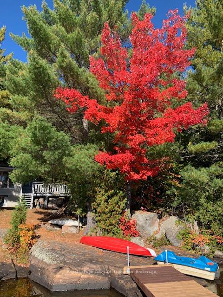
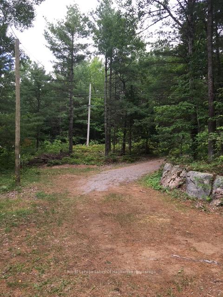
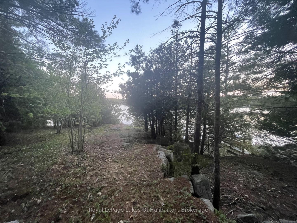
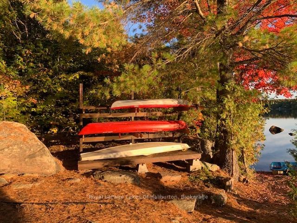
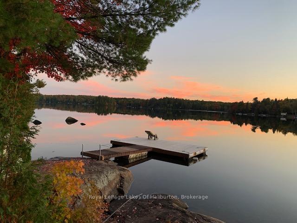
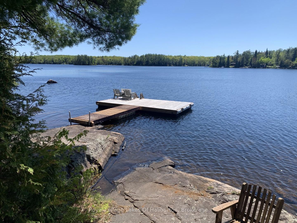
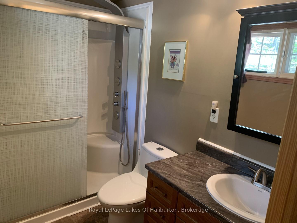
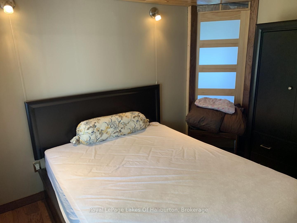


















































































| Spectacular Waterfront Retreat on Davis Lake! Welcome to your picture-perfect escape on the pristine shores of Davis Lake. With 205 feet of owned rock shoreline, this stunning, 1.6-acre property features dramatic granite outcroppings, majestic pines, and deep, crystal-clear water off the end of the dock ideal for swimming, boating, or simply soaking in the serenity.Nestled right at the waters edge, the well-maintained 1-bedroom cottage exudes rustic charm and comfort, perfectly complemented by two cozy bunkies for guests and a handy storage shed. Finished with low-maintenance vinyl siding and offering plenty of parking, this turnkey property is set up for enjoying lakeside living with ease.Enjoy unrivaled southwest-facing views and breathtaking sunsets over the water from your private dock or shoreline patio. The owned shore road allowance ensures peace of mind and full enjoyment of the waterfront. Backing onto Crown land, you'll appreciate the added privacy and opportunity for adventure in nature right from your doorstep.Davis Lake is a spring-fed lake spanning 230 acres, prized for its deep, clear waters, classic granite terrain, and unspoiled northern-style shoreline. This destination perfect for fishing (lake trout, bass, perch), swimming, paddling, and quiet motorized boating. Properties like this are rare offering natural beauty, seclusion, and recreational opportunity all in one.Whether you're seeking a family cottage, or a tranquil retreat this rocky lakeside haven delivers it all. |
| Price | $700,000 |
| Taxes: | $1947.00 |
| Assessment Year: | 2024 |
| Occupancy: | Owner |
| Address: | 1062 Dockside Driv , Minden Hills, K0M 2K0, Haliburton |
| Acreage: | .50-1.99 |
| Directions/Cross Streets: | HWY 35/Davis Lake Road |
| Rooms: | 9 |
| Bedrooms: | 1 |
| Bedrooms +: | 2 |
| Family Room: | F |
| Basement: | Crawl Space, Unfinished |
| Level/Floor | Room | Length(ft) | Width(ft) | Descriptions | |
| Room 1 | Main | Sitting | 5.51 | 4.59 | South View, Picture Window, Overlook Water |
| Room 2 | Main | Living Ro | 9.09 | 7.08 | Picture Window, South View, Overlook Water |
| Room 3 | Main | Kitchen | 9.81 | 7.08 | Track Lighting, Open Concept |
| Room 4 | Main | Bedroom | 11.18 | 9.09 | Picture Window, Laminate |
| Room 5 | Main | Bathroom | 3 Pc Bath, Track Lighting | ||
| Room 6 | Main | Other | 11.97 | 7.97 | Open Concept |
| Room 7 | Main | Living Ro | 15.28 | 10.3 | Picture Window, Overlook Water, Walk-Out |
| Room 8 | Main | Other | 8.1 | 5.97 | |
| Room 9 | Flat | Other | 8.1 | 8.79 |
| Washroom Type | No. of Pieces | Level |
| Washroom Type 1 | 3 | Main |
| Washroom Type 2 | 0 | |
| Washroom Type 3 | 0 | |
| Washroom Type 4 | 0 | |
| Washroom Type 5 | 0 | |
| Washroom Type 6 | 3 | Main |
| Washroom Type 7 | 0 | |
| Washroom Type 8 | 0 | |
| Washroom Type 9 | 0 | |
| Washroom Type 10 | 0 |
| Total Area: | 0.00 |
| Property Type: | Detached |
| Style: | Bungalow |
| Exterior: | Vinyl Siding, Wood |
| Garage Type: | None |
| (Parking/)Drive: | Private |
| Drive Parking Spaces: | 6 |
| Park #1 | |
| Parking Type: | Private |
| Park #2 | |
| Parking Type: | Private |
| Pool: | None |
| Other Structures: | Shed |
| Approximatly Square Footage: | < 700 |
| Property Features: | Waterfront, Wooded/Treed |
| CAC Included: | N |
| Water Included: | N |
| Cabel TV Included: | N |
| Common Elements Included: | N |
| Heat Included: | N |
| Parking Included: | N |
| Condo Tax Included: | N |
| Building Insurance Included: | N |
| Fireplace/Stove: | N |
| Heat Type: | Baseboard |
| Central Air Conditioning: | None |
| Central Vac: | N |
| Laundry Level: | Syste |
| Ensuite Laundry: | F |
| Sewers: | Holding Tank |
| Water: | Lake/Rive |
| Water Supply Types: | Lake/River |
| Utilities-Hydro: | Y |
$
%
Years
This calculator is for demonstration purposes only. Always consult a professional
financial advisor before making personal financial decisions.
| Although the information displayed is believed to be accurate, no warranties or representations are made of any kind. |
| Royal LePage Lakes Of Haliburton |
- Listing -1 of 0
|
|

Sachi Patel
Broker
Dir:
647-702-7117
Bus:
6477027117
| Book Showing | Email a Friend |
Jump To:
At a Glance:
| Type: | Freehold - Detached |
| Area: | Haliburton |
| Municipality: | Minden Hills |
| Neighbourhood: | Lutterworth |
| Style: | Bungalow |
| Lot Size: | x 0.00(Feet) |
| Approximate Age: | |
| Tax: | $1,947 |
| Maintenance Fee: | $0 |
| Beds: | 1+2 |
| Baths: | 1 |
| Garage: | 0 |
| Fireplace: | N |
| Air Conditioning: | |
| Pool: | None |
Locatin Map:
Payment Calculator:

Listing added to your favorite list
Looking for resale homes?

By agreeing to Terms of Use, you will have ability to search up to 292522 listings and access to richer information than found on REALTOR.ca through my website.

