
![]()
$6,000
Available - For Rent
Listing ID: W12165653
591 Leonard Cour , Burlington, L7T 2P4, Halton

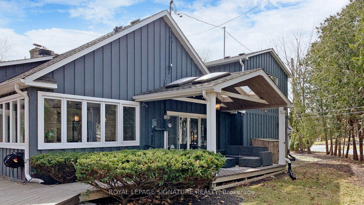
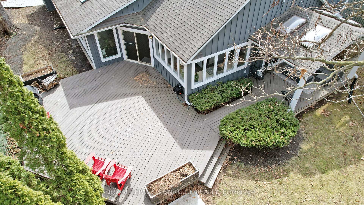
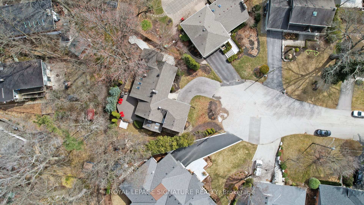
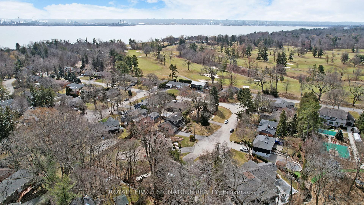
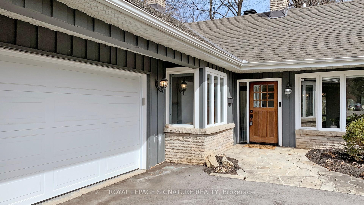
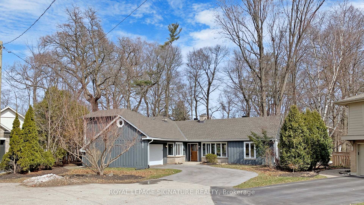
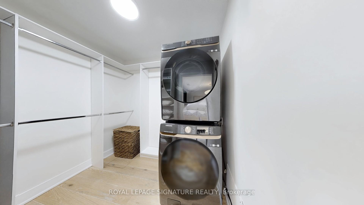
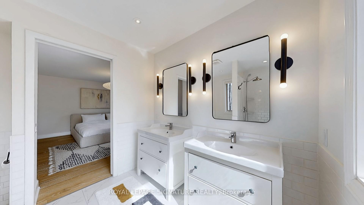
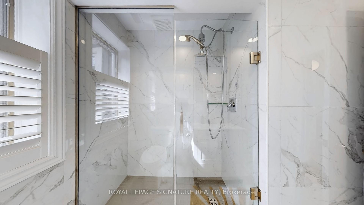
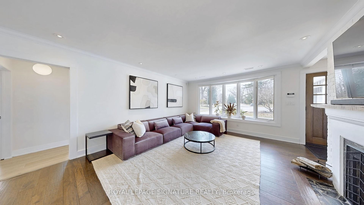
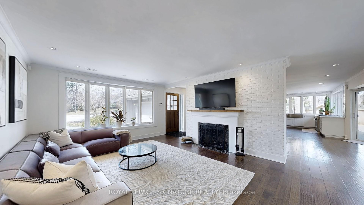
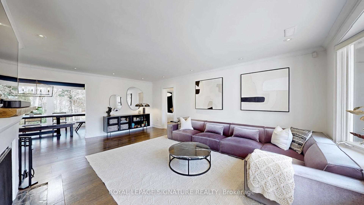
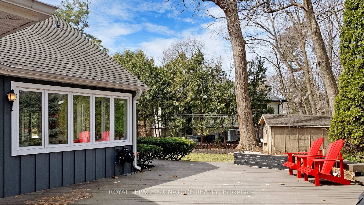
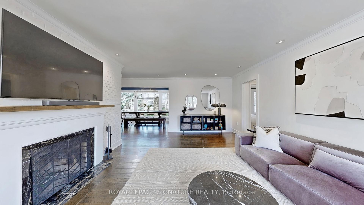
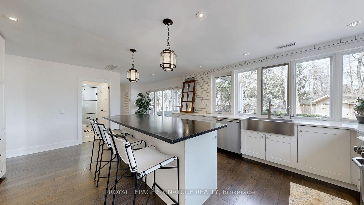
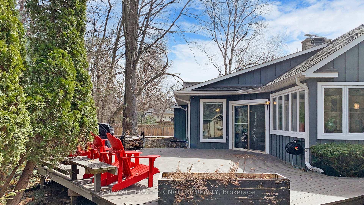
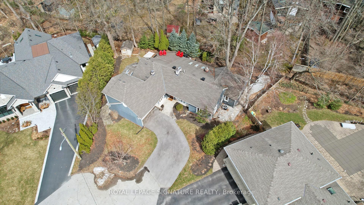
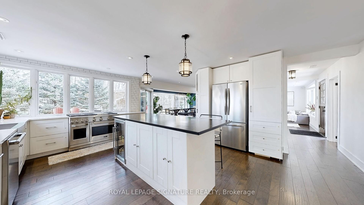
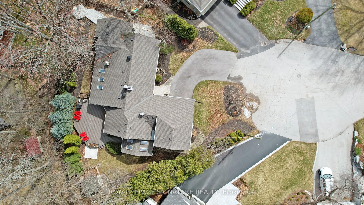
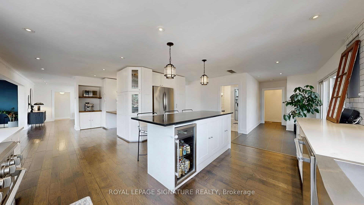
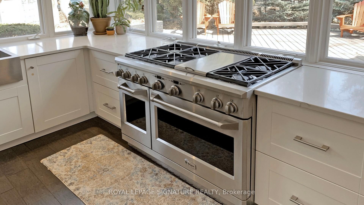
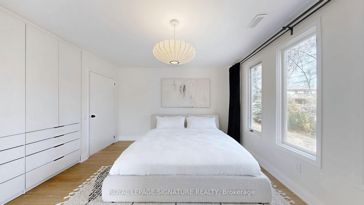

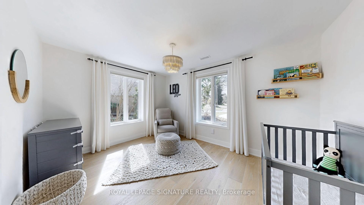
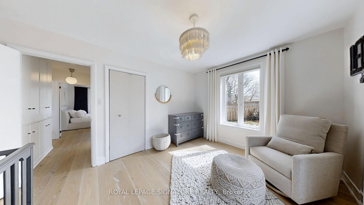
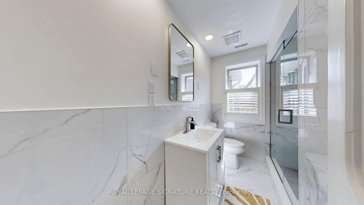
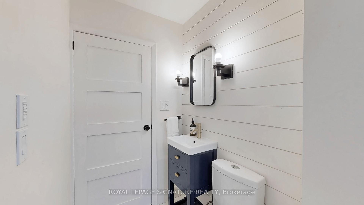

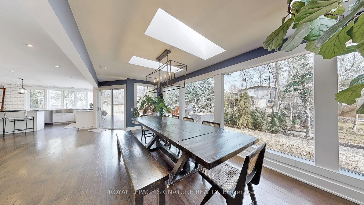
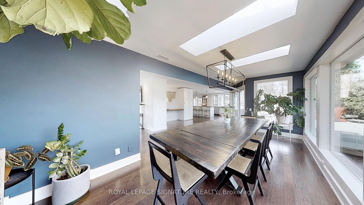
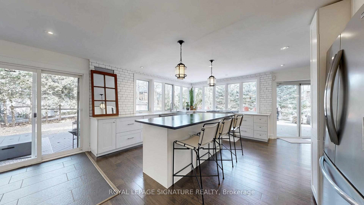
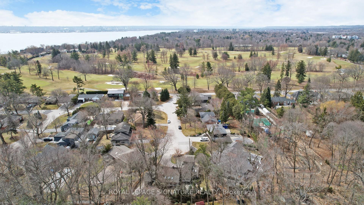
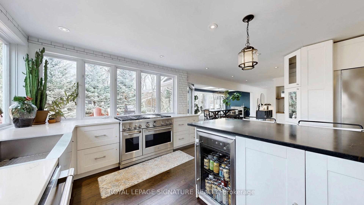
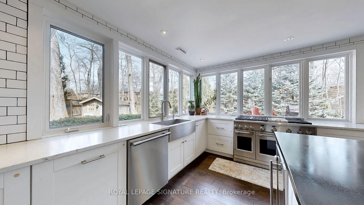

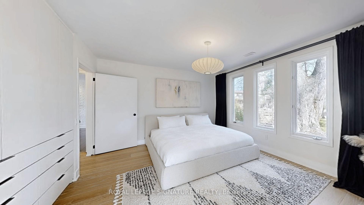
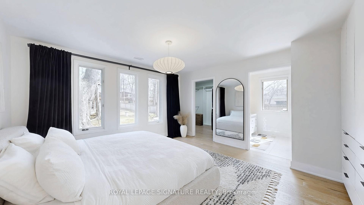
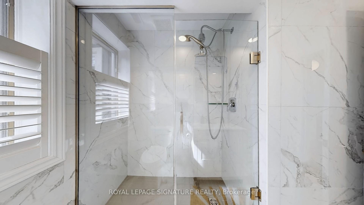

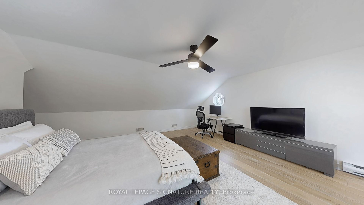

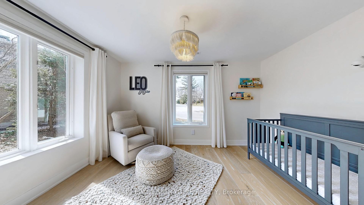
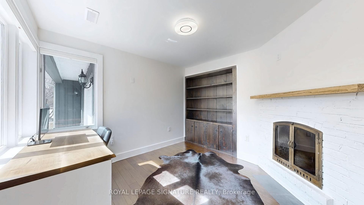
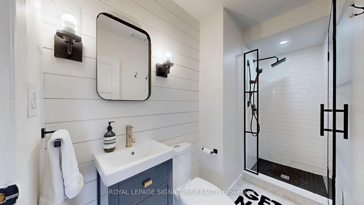
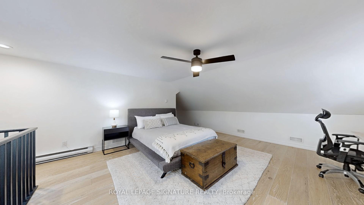
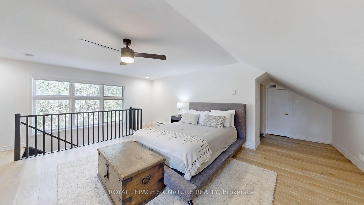
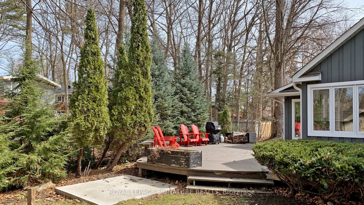
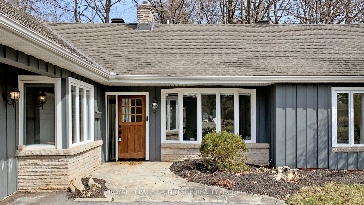
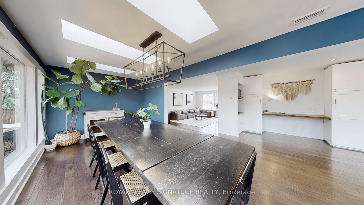


















































| Welcome to the Bungo Loft Your Chic Retreat in Aldershot! Tucked away at the quiet end of a charming court in Burlington's sought-after Aldershot neighborhood, this stunning bungaloft is your gateway to relaxation, adventure, and serious style. Surrounded by towering trees and lush greenery, this home feels like a private cottage retreat right in the city a true hidden gem! Step inside and you'll discover an airy, open-concept layout with a chefs dream kitchen think 48 KitchenAid commercial-style range, six burners, dual oven, and griddle, all wrapped around a massive island where you can sip wine, share laughs, or prep a gourmet meal. Expansive windows and skylights flood the dining area with natural light and showcase jaw-dropping views of the treed backyard. With three-plus-one bedrooms and three full bathrooms, this home easily welcomes families, friends, or work crews in need of space and comfort. The main-floor primary suite makes life extra convenient, while the accessibility-friendly design ensures everyone feels at home. Outside, unwind on the large deck or covered porch perfect for morning coffee, evening cocktails, or simply soaking in the peaceful, cottage-like vibe. When you're ready to explore, you're just: One block from Burlington Golf & Country Club perfect for hitting the greens or enjoying a meal with a view. Minutes to Spencer Smith Park and the scenic Burlington waterfront ideal for lakeside strolls, picnics, or festivals. Close to downtown Burlington's trendy dining scene check out Bavette for elevated eats, The Pearl for cocktails and oysters, or wander into cozy cafés and craft breweries nearby. Whether you're after tranquility or adventure, this location has it all and after a day of exploring, you'll love coming home to the Bungo Lofts perfect blend of luxury and serenity. |
| Price | $6,000 |
| Taxes: | $0.00 |
| Occupancy: | Owner |
| Address: | 591 Leonard Cour , Burlington, L7T 2P4, Halton |
| Directions/Cross Streets: | King Rd/Cedar |
| Rooms: | 10 |
| Bedrooms: | 3 |
| Bedrooms +: | 1 |
| Family Room: | T |
| Basement: | None |
| Furnished: | Unfu |
| Level/Floor | Room | Length(ft) | Width(ft) | Descriptions | |
| Room 1 | Main | Family Ro | 19.52 | 13.35 | |
| Room 2 | Main | Den | 11.74 | 10.17 | |
| Room 3 | Main | Dining Ro | 25.45 | 19.84 | |
| Room 4 | Main | Kitchen | 19.35 | 15.51 | |
| Room 5 | Main | Primary B | 14.43 | 14.14 | |
| Room 6 | Main | Bedroom 2 | 13.45 | 10.2 | |
| Room 7 | Main | Bedroom 3 | 23.09 | 20.11 |
| Washroom Type | No. of Pieces | Level |
| Washroom Type 1 | 3 | Main |
| Washroom Type 2 | 3 | Main |
| Washroom Type 3 | 3 | Main |
| Washroom Type 4 | 0 | |
| Washroom Type 5 | 0 | |
| Washroom Type 6 | 3 | Main |
| Washroom Type 7 | 3 | Main |
| Washroom Type 8 | 3 | Main |
| Washroom Type 9 | 0 | |
| Washroom Type 10 | 0 |
| Total Area: | 0.00 |
| Property Type: | Detached |
| Style: | Bungaloft |
| Exterior: | Board & Batten |
| Garage Type: | Attached |
| (Parking/)Drive: | Private Do |
| Drive Parking Spaces: | 3 |
| Park #1 | |
| Parking Type: | Private Do |
| Park #2 | |
| Parking Type: | Private Do |
| Pool: | None |
| Laundry Access: | Ensuite |
| Other Structures: | Garden Shed |
| Approximatly Square Footage: | 1500-2000 |
| Property Features: | Golf, Hospital |
| CAC Included: | N |
| Water Included: | Y |
| Cabel TV Included: | N |
| Common Elements Included: | N |
| Heat Included: | Y |
| Parking Included: | Y |
| Condo Tax Included: | N |
| Building Insurance Included: | N |
| Fireplace/Stove: | Y |
| Heat Type: | Forced Air |
| Central Air Conditioning: | Central Air |
| Central Vac: | N |
| Laundry Level: | Syste |
| Ensuite Laundry: | F |
| Sewers: | Sewer |
| Although the information displayed is believed to be accurate, no warranties or representations are made of any kind. |
| ROYAL LEPAGE SIGNATURE REALTY |
- Listing -1 of 0
|
|

Sachi Patel
Broker
Dir:
647-702-7117
Bus:
6477027117
| Book Showing | Email a Friend |
Jump To:
At a Glance:
| Type: | Freehold - Detached |
| Area: | Halton |
| Municipality: | Burlington |
| Neighbourhood: | LaSalle |
| Style: | Bungaloft |
| Lot Size: | x 100.00(Feet) |
| Approximate Age: | |
| Tax: | $0 |
| Maintenance Fee: | $0 |
| Beds: | 3+1 |
| Baths: | 3 |
| Garage: | 0 |
| Fireplace: | Y |
| Air Conditioning: | |
| Pool: | None |
Locatin Map:

Listing added to your favorite list
Looking for resale homes?

By agreeing to Terms of Use, you will have ability to search up to 292522 listings and access to richer information than found on REALTOR.ca through my website.

