
![]()
$1,378,000
Available - For Sale
Listing ID: E12162077
2 Chiefswood Squa , Toronto, M1W 3J7, Toronto
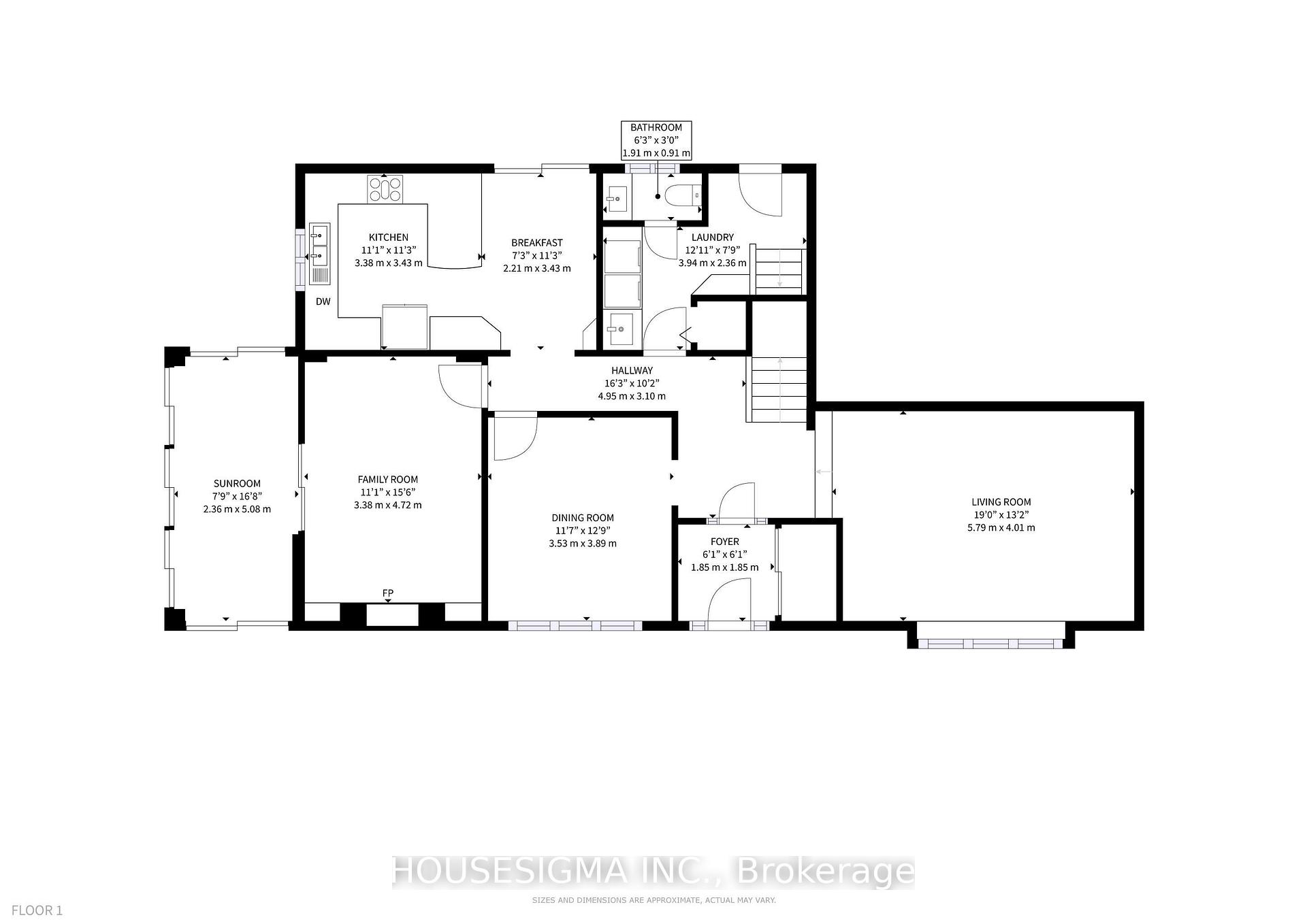
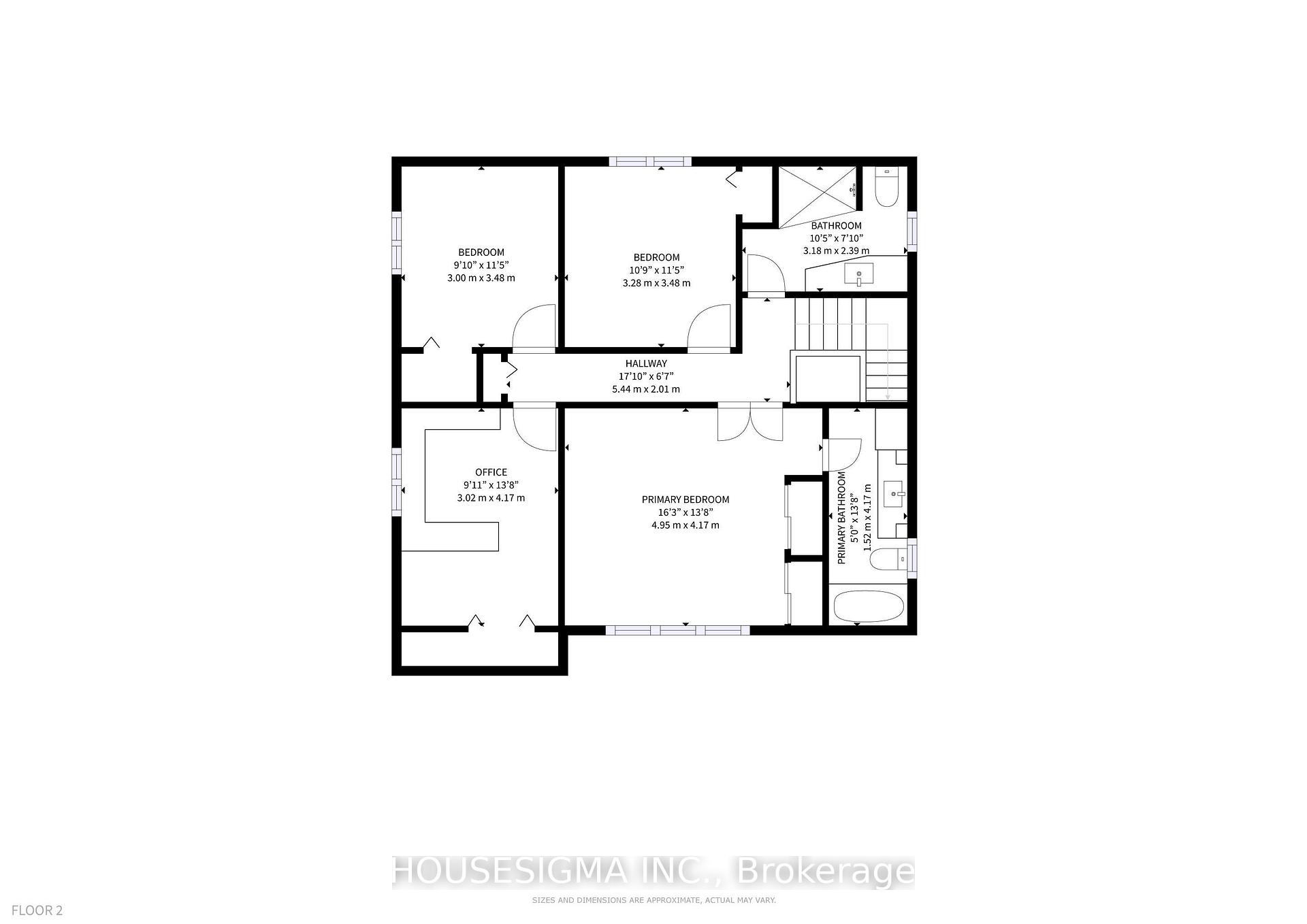
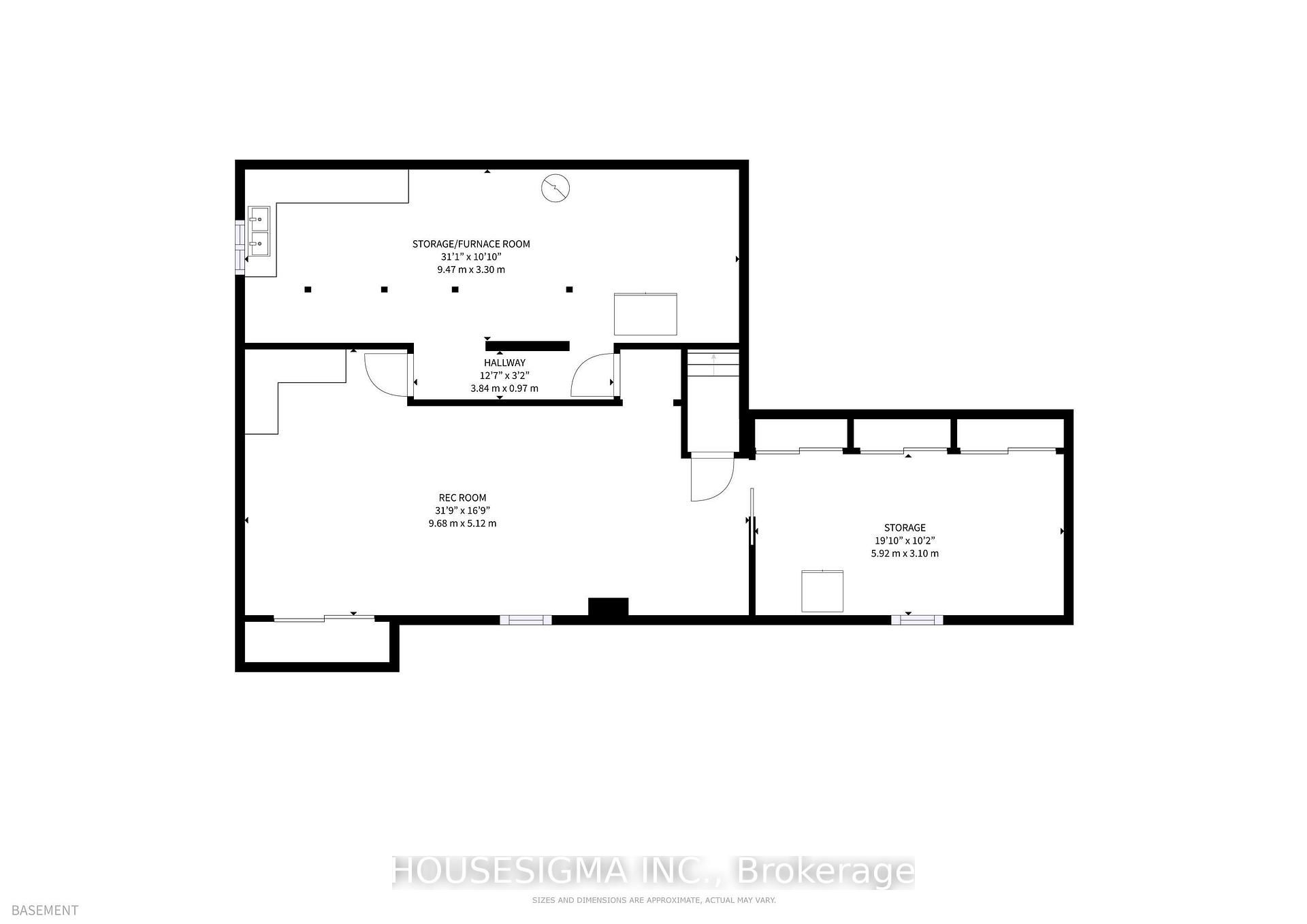
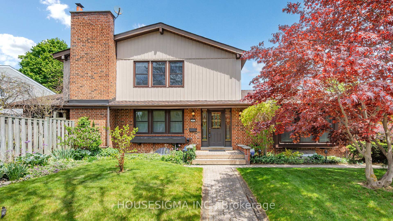
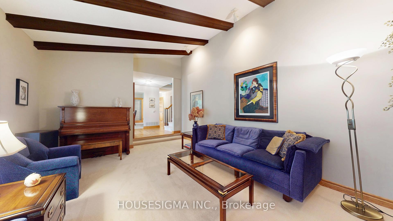
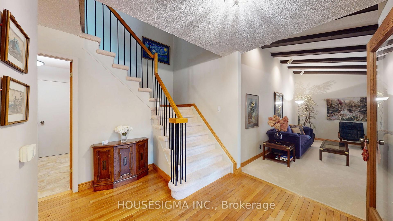
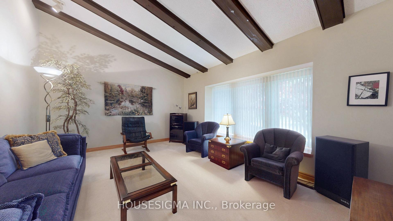
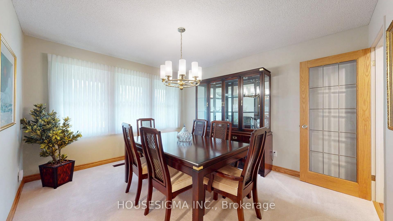
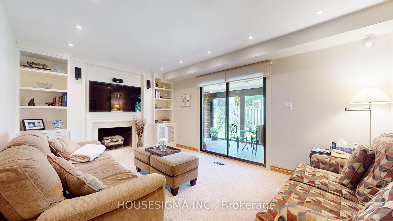
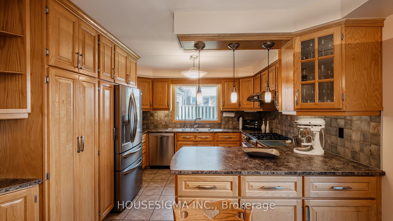
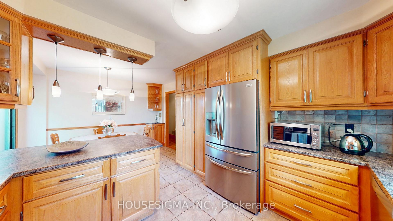
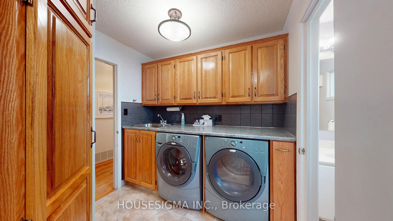
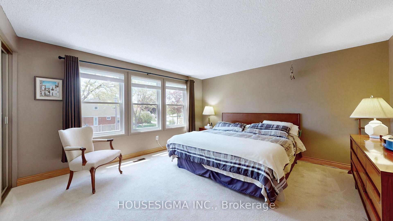
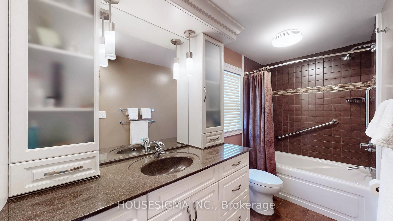
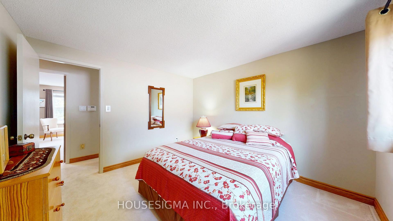
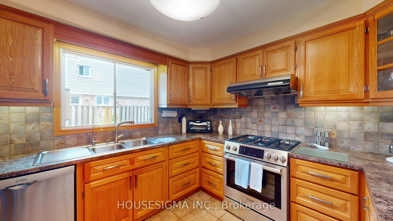
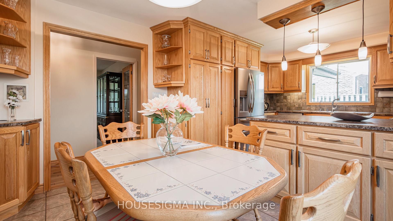
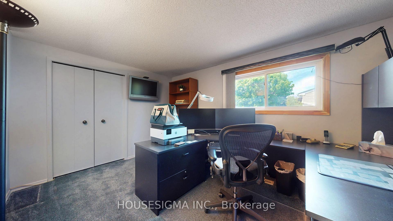
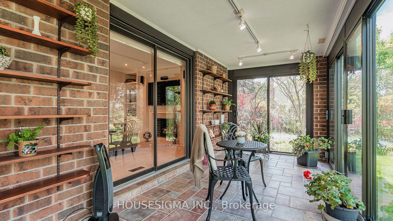
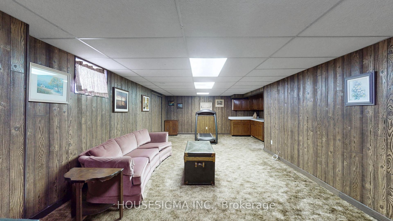
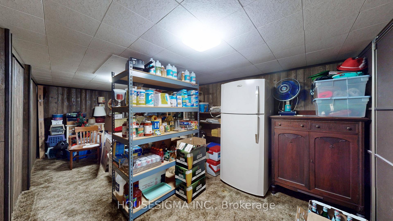
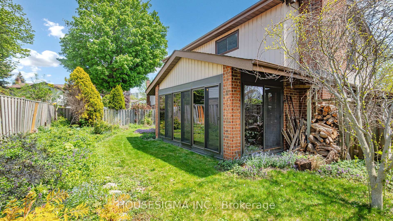
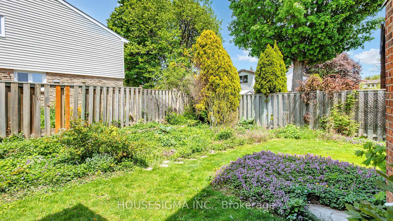
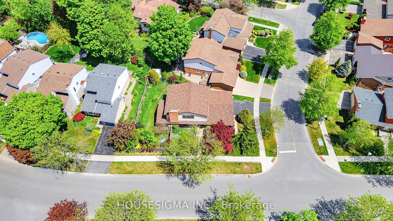
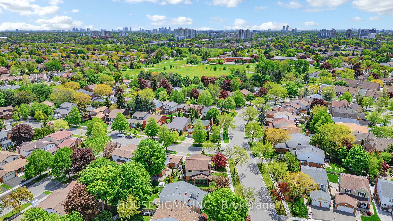
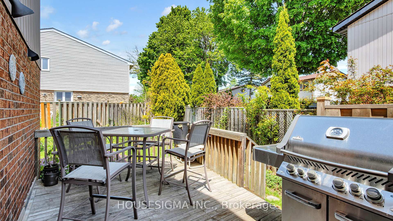
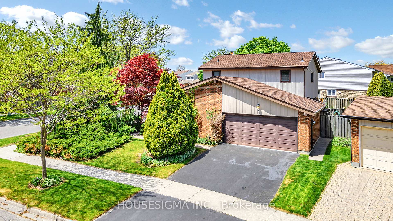
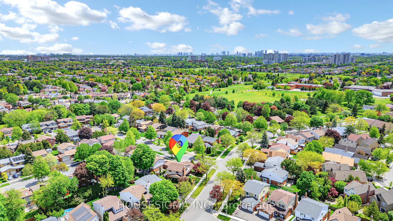

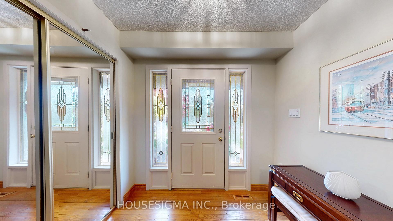
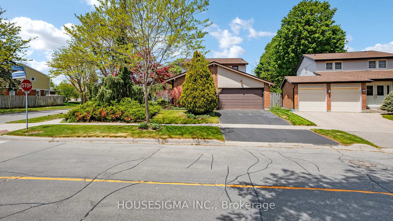
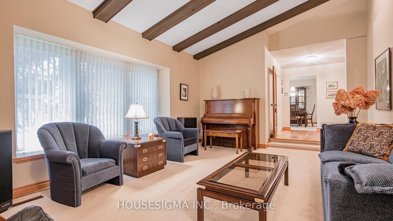
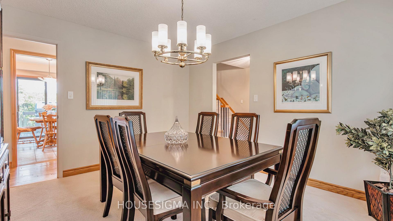
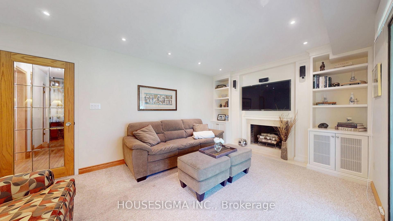
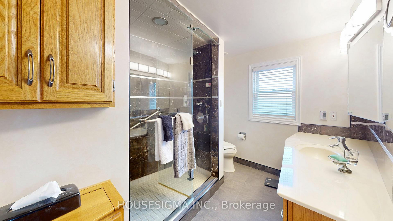
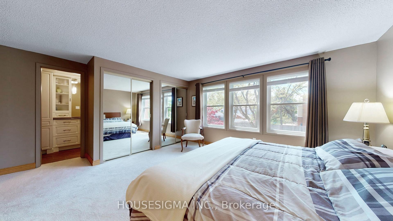
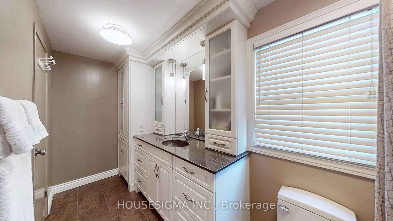
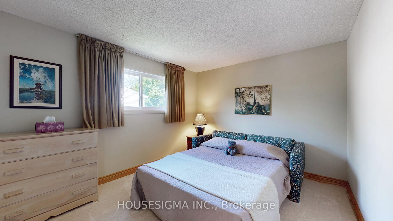
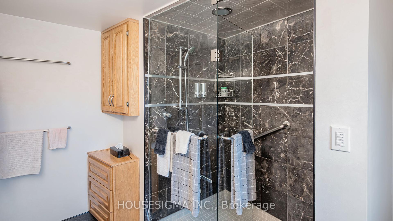
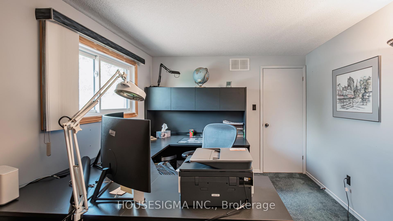
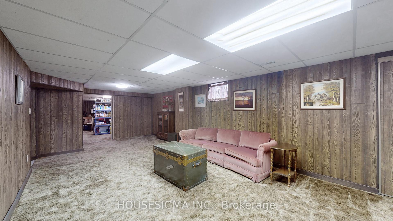
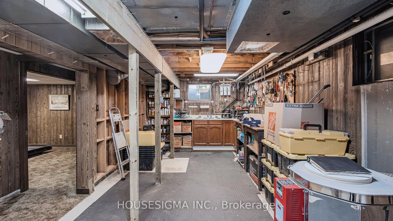










































| First time on the market, this well-maintained 4-bedroom detached home has been thoughtfully upgraded throughout the years and is situated on a quiet, family-friendly corner lot. It features a custom kitchen with high-end appliances, a heated year-round sunroom, and a finished basementproviding ample space for both living and entertaining. Additional highlights include main floor laundry, a custom bathroom with a steam shower and heated floors, and a 200 AMP electrical panel ideal for electric vehicle charging. Surrounded by mature trees and a beautiful garden, the home offers great curb appeal. With a double car garage and convenient access to public schools, highways, and shopping centers, this is a rare opportunity to own a quality home in a fantastic location. |
| Price | $1,378,000 |
| Taxes: | $6724.00 |
| Assessment Year: | 2024 |
| Occupancy: | Owner |
| Address: | 2 Chiefswood Squa , Toronto, M1W 3J7, Toronto |
| Directions/Cross Streets: | Warden/Steeles |
| Rooms: | 8 |
| Bedrooms: | 4 |
| Bedrooms +: | 0 |
| Family Room: | T |
| Basement: | Finished |
| Level/Floor | Room | Length(ft) | Width(ft) | Descriptions | |
| Room 1 | Main | Foyer | 6.07 | 6.07 | |
| Room 2 | Main | Living Ro | 18.99 | 13.15 | |
| Room 3 | Main | Dining Ro | 11.58 | 12.76 | |
| Room 4 | Main | Family Ro | 11.09 | 15.48 | |
| Room 5 | Main | Breakfast | 7.25 | 11.25 | |
| Room 6 | Main | Kitchen | 11.09 | 11.25 | |
| Room 7 | Main | Sunroom | 7.74 | 16.66 | |
| Room 8 | Main | Laundry | 12.92 | 7.74 | |
| Room 9 | Main | Bathroom | 6.26 | 2.98 | |
| Room 10 | Second | Primary B | 16.24 | 13.68 | |
| Room 11 | Second | Bedroom 2 | 10.76 | 11.41 | |
| Room 12 | Second | Bedroom 3 | 9.84 | 11.41 | |
| Room 13 | Second | Bedroom 4 | 9.91 | 13.68 | |
| Room 14 | Second | Bathroom | 4.99 | 13.68 | |
| Room 15 | Second | Bathroom | 10.43 | 7.84 |
| Washroom Type | No. of Pieces | Level |
| Washroom Type 1 | 4 | Second |
| Washroom Type 2 | 3 | Second |
| Washroom Type 3 | 2 | Main |
| Washroom Type 4 | 0 | |
| Washroom Type 5 | 0 | |
| Washroom Type 6 | 4 | Second |
| Washroom Type 7 | 3 | Second |
| Washroom Type 8 | 2 | Main |
| Washroom Type 9 | 0 | |
| Washroom Type 10 | 0 |
| Total Area: | 0.00 |
| Property Type: | Detached |
| Style: | 2-Storey |
| Exterior: | Brick, Vinyl Siding |
| Garage Type: | Attached |
| (Parking/)Drive: | Available |
| Drive Parking Spaces: | 2 |
| Park #1 | |
| Parking Type: | Available |
| Park #2 | |
| Parking Type: | Available |
| Pool: | None |
| Other Structures: | Shed |
| Approximatly Square Footage: | 2000-2500 |
| Property Features: | Park, Library |
| CAC Included: | N |
| Water Included: | N |
| Cabel TV Included: | N |
| Common Elements Included: | N |
| Heat Included: | N |
| Parking Included: | N |
| Condo Tax Included: | N |
| Building Insurance Included: | N |
| Fireplace/Stove: | Y |
| Heat Type: | Forced Air |
| Central Air Conditioning: | Central Air |
| Central Vac: | N |
| Laundry Level: | Syste |
| Ensuite Laundry: | F |
| Sewers: | Sewer |
$
%
Years
This calculator is for demonstration purposes only. Always consult a professional
financial advisor before making personal financial decisions.
| Although the information displayed is believed to be accurate, no warranties or representations are made of any kind. |
| HOUSESIGMA INC. |
- Listing -1 of 0
|
|

Sachi Patel
Broker
Dir:
647-702-7117
Bus:
6477027117
| Virtual Tour | Book Showing | Email a Friend |
Jump To:
At a Glance:
| Type: | Freehold - Detached |
| Area: | Toronto |
| Municipality: | Toronto E05 |
| Neighbourhood: | Steeles |
| Style: | 2-Storey |
| Lot Size: | x 86.07(Feet) |
| Approximate Age: | |
| Tax: | $6,724 |
| Maintenance Fee: | $0 |
| Beds: | 4 |
| Baths: | 3 |
| Garage: | 0 |
| Fireplace: | Y |
| Air Conditioning: | |
| Pool: | None |
Locatin Map:
Payment Calculator:

Listing added to your favorite list
Looking for resale homes?

By agreeing to Terms of Use, you will have ability to search up to 292522 listings and access to richer information than found on REALTOR.ca through my website.

