
![]()
$748,800
Available - For Sale
Listing ID: X12165710
140 Templewood Driv , Kitchener, N2R 0H5, Waterloo
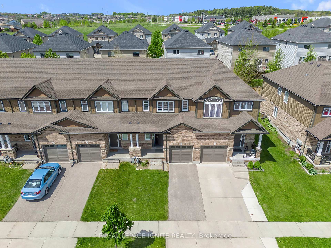
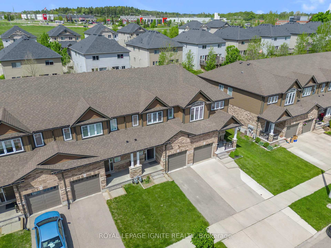
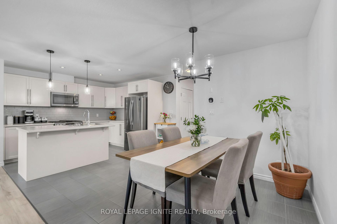
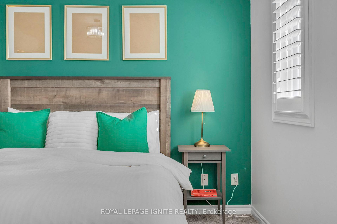
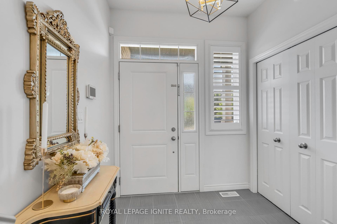
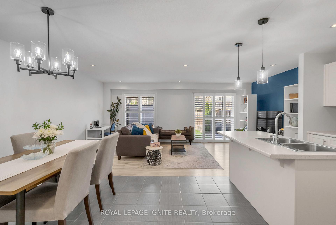
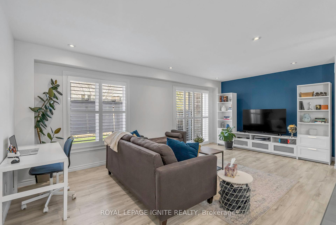
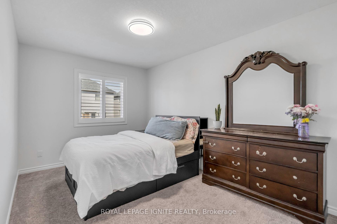
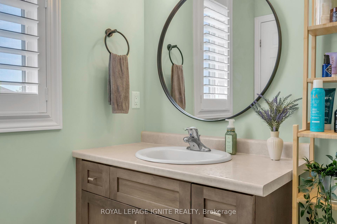
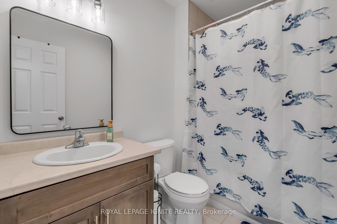
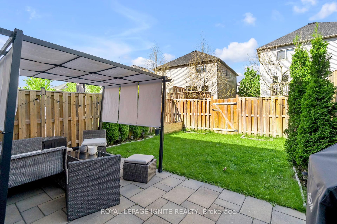
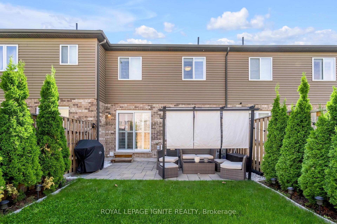
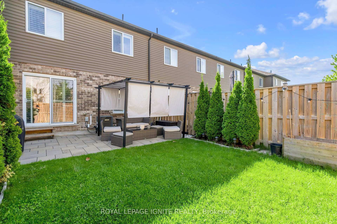
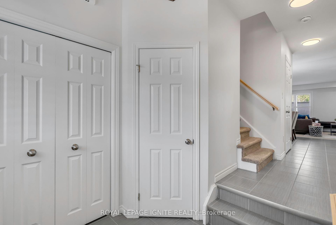
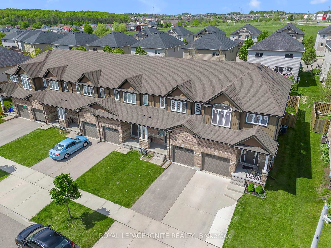
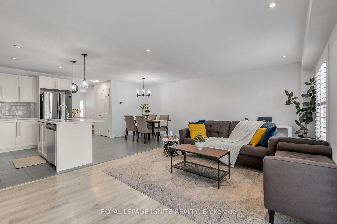
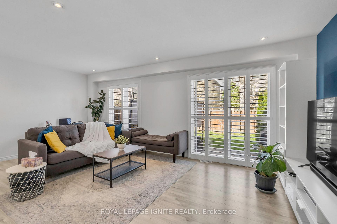
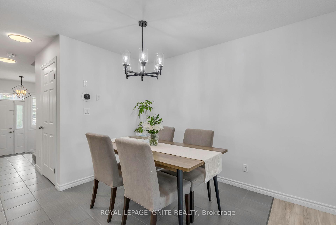
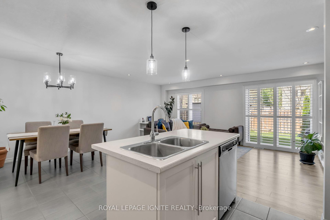
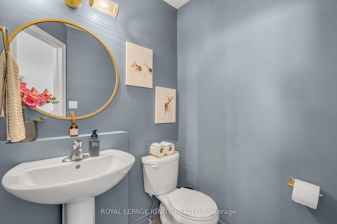
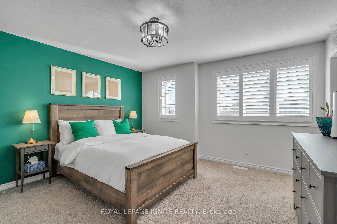
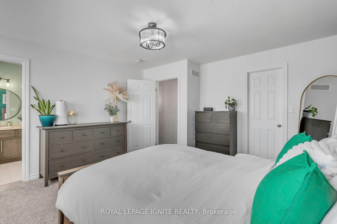
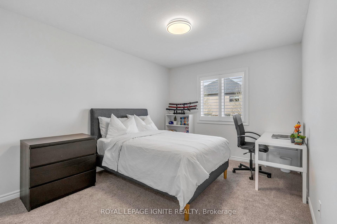
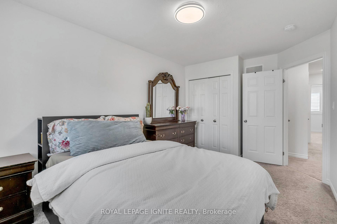
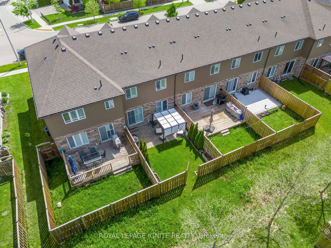

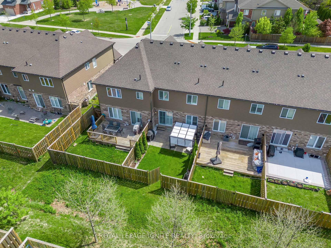
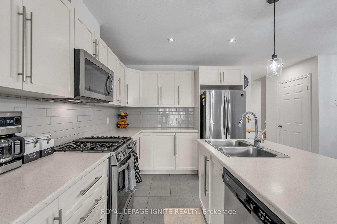
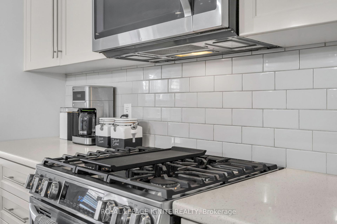
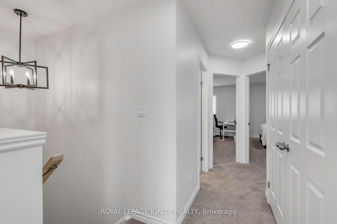
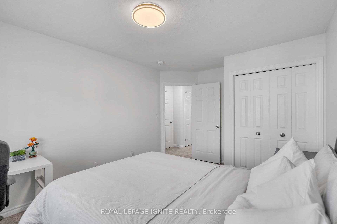
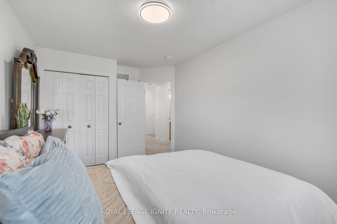
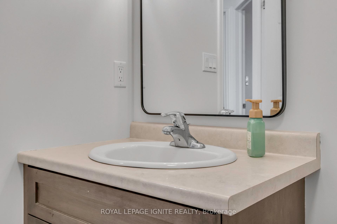
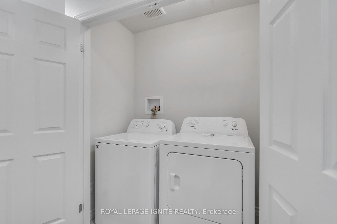
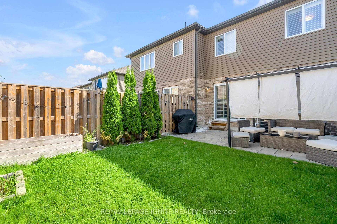
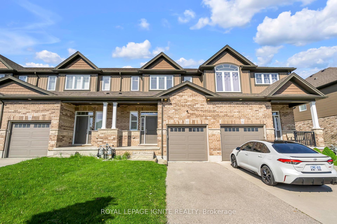
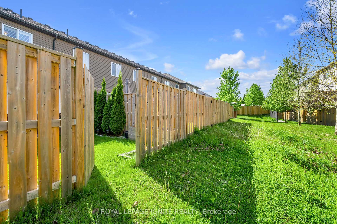
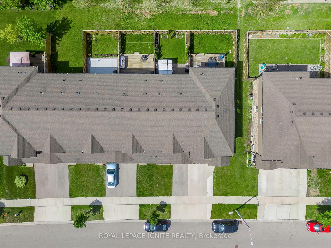
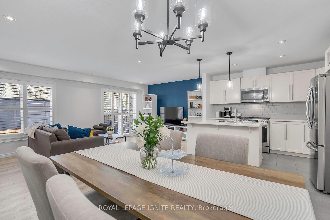
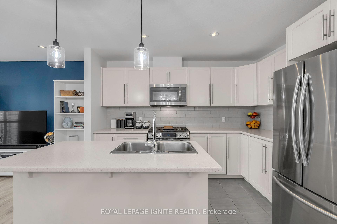
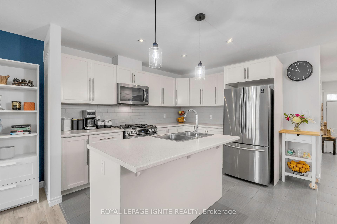
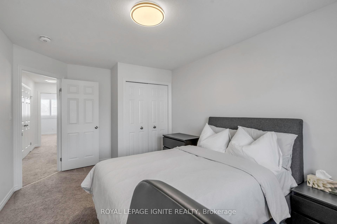

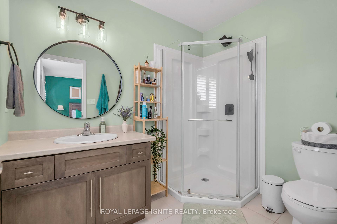












































| This stunning freehold townhome featuring 3 spacious bedrooms, 3 luxurious bathrooms, and a convenient upper-level laundry room. Step inside to an inviting, bright, and airy open-concept layout, Separate Living & Dining, showcasing numerous upgrades throughout, including exquisite wall painting, Interlock backyard, pot lights, California Shutters and stylish lighting fixtures. Modern Kitchen w/CentreIsland, backsplash & S/S appliances. Upstairs, you'll find three generously sized bedrooms, including a large master suite complete with a walk-in closet, a private 4-piece ensuite. Two more spacious bedrooms and a well-appointed 4-piece bathroom round out the upper level. Enjoy the your own private Interlock backyard, perfect for relaxing or entertaining, the convenience of garage access & 2nd Floor Laundry. This home is ideally situated near schools, parks, scenic trails, offers easy access to Highways and more. Don't miss your chance to make this elegant Freehold townhome your own! |
| Price | $748,800 |
| Taxes: | $4327.62 |
| Occupancy: | Owner |
| Address: | 140 Templewood Driv , Kitchener, N2R 0H5, Waterloo |
| Directions/Cross Streets: | Huron Rd & Templewood Dr |
| Rooms: | 6 |
| Bedrooms: | 3 |
| Bedrooms +: | 0 |
| Family Room: | F |
| Basement: | Full |
| Level/Floor | Room | Length(ft) | Width(ft) | Descriptions | |
| Room 1 | Main | Great Roo | 20.3 | 11.71 | Laminate, Pot Lights, W/O To Yard |
| Room 2 | Main | Dining Ro | 11.02 | 9.02 | Ceramic Floor, Open Concept |
| Room 3 | Main | Kitchen | 9.02 | 11.02 | Ceramic Floor, Centre Island, Stainless Steel Appl |
| Room 4 | Second | Primary B | 13.61 | 13.61 | Walk-In Closet(s), 4 Pc Ensuite, California Shutters |
| Room 5 | Second | Bedroom 2 | 9.61 | 13.71 | Double Closet, Window, California Shutters |
| Room 6 | Second | Bedroom 3 | 10.4 | 13.02 | Double Closet, Window, California Shutters |
| Washroom Type | No. of Pieces | Level |
| Washroom Type 1 | 4 | Second |
| Washroom Type 2 | 4 | Second |
| Washroom Type 3 | 2 | Main |
| Washroom Type 4 | 0 | |
| Washroom Type 5 | 0 |
| Total Area: | 0.00 |
| Property Type: | Att/Row/Townhouse |
| Style: | 2-Storey |
| Exterior: | Brick |
| Garage Type: | Built-In |
| Drive Parking Spaces: | 1 |
| Pool: | None |
| Approximatly Square Footage: | 1500-2000 |
| Property Features: | Hospital, Library |
| CAC Included: | N |
| Water Included: | N |
| Cabel TV Included: | N |
| Common Elements Included: | N |
| Heat Included: | N |
| Parking Included: | N |
| Condo Tax Included: | N |
| Building Insurance Included: | N |
| Fireplace/Stove: | N |
| Heat Type: | Forced Air |
| Central Air Conditioning: | Central Air |
| Central Vac: | N |
| Laundry Level: | Syste |
| Ensuite Laundry: | F |
| Sewers: | Sewer |
| Utilities-Cable: | A |
| Utilities-Hydro: | A |
$
%
Years
This calculator is for demonstration purposes only. Always consult a professional
financial advisor before making personal financial decisions.
| Although the information displayed is believed to be accurate, no warranties or representations are made of any kind. |
| ROYAL LEPAGE IGNITE REALTY |
- Listing -1 of 0
|
|

Sachi Patel
Broker
Dir:
647-702-7117
Bus:
6477027117
| Virtual Tour | Book Showing | Email a Friend |
Jump To:
At a Glance:
| Type: | Freehold - Att/Row/Townhouse |
| Area: | Waterloo |
| Municipality: | Kitchener |
| Neighbourhood: | Dufferin Grove |
| Style: | 2-Storey |
| Lot Size: | x 114.50(Feet) |
| Approximate Age: | |
| Tax: | $4,327.62 |
| Maintenance Fee: | $0 |
| Beds: | 3 |
| Baths: | 3 |
| Garage: | 0 |
| Fireplace: | N |
| Air Conditioning: | |
| Pool: | None |
Locatin Map:
Payment Calculator:

Listing added to your favorite list
Looking for resale homes?

By agreeing to Terms of Use, you will have ability to search up to 292522 listings and access to richer information than found on REALTOR.ca through my website.

