
![]()
$4,900
Available - For Rent
Listing ID: C12158764
500 Queens Quay West , Toronto, M5V 3K8, Toronto

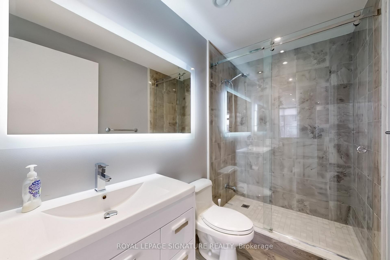
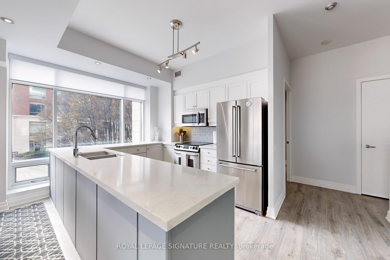

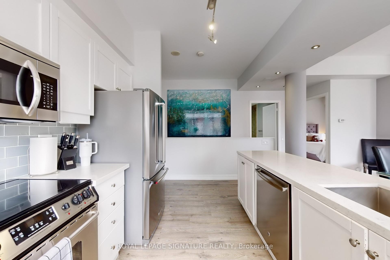
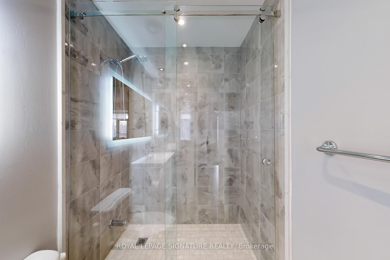
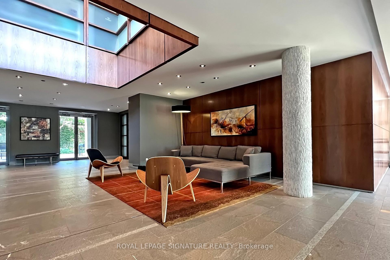

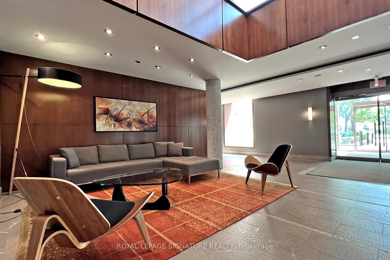
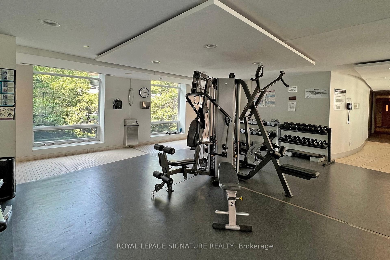
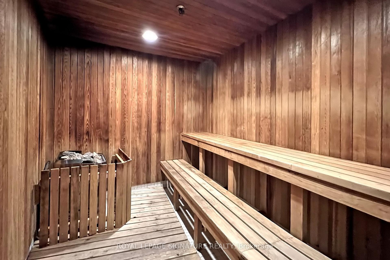
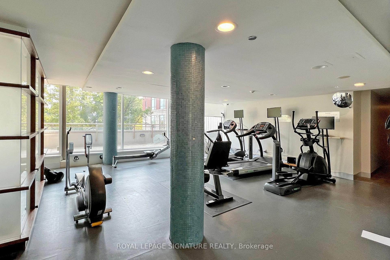
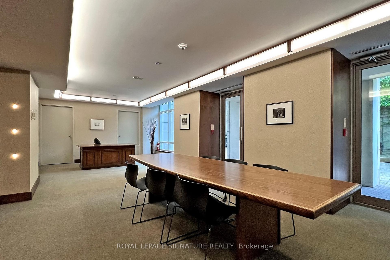
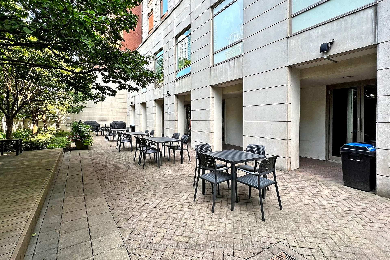
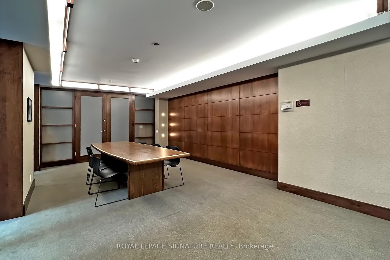
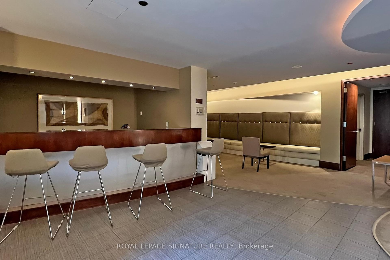
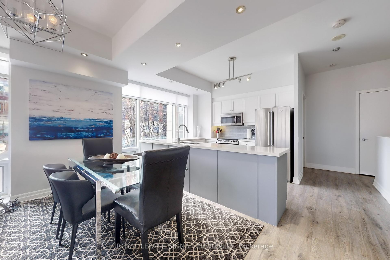
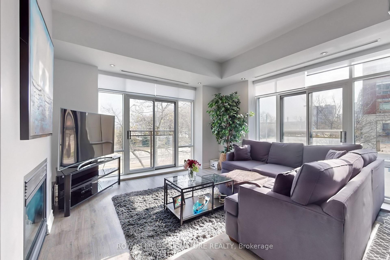
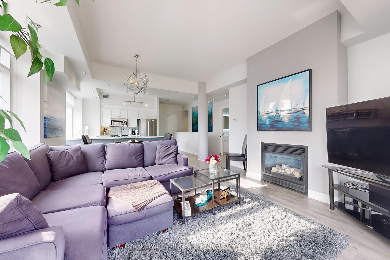
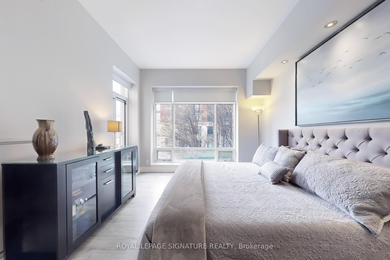
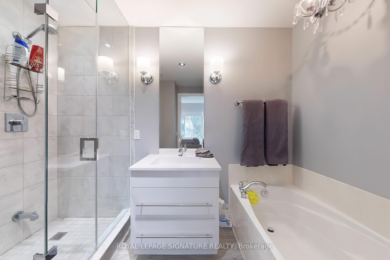
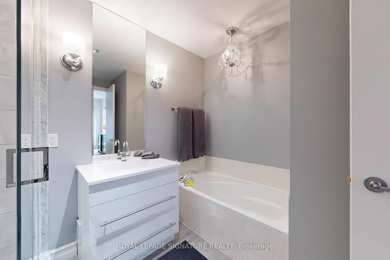
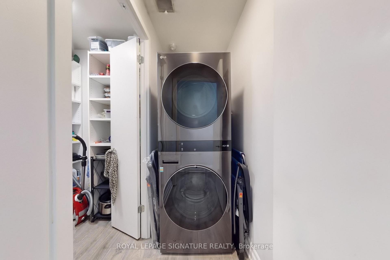
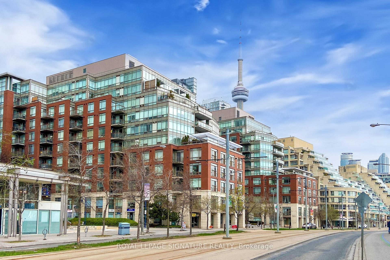
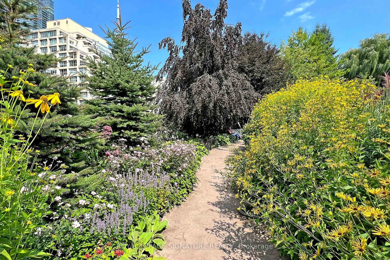
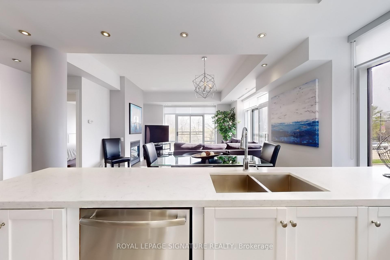
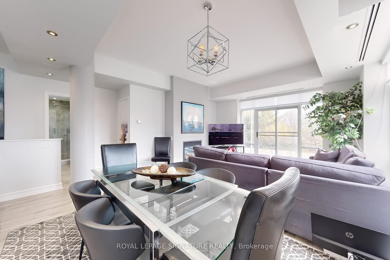
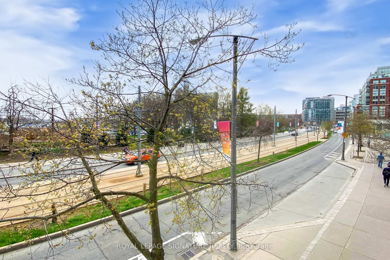
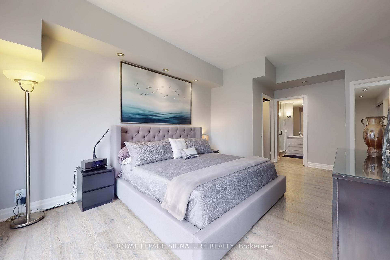
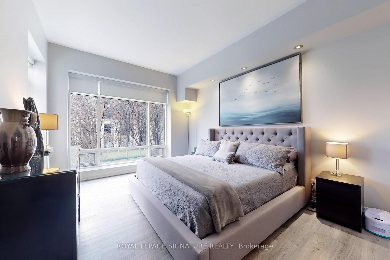
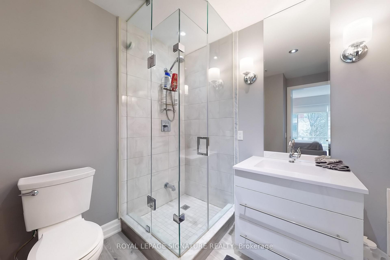
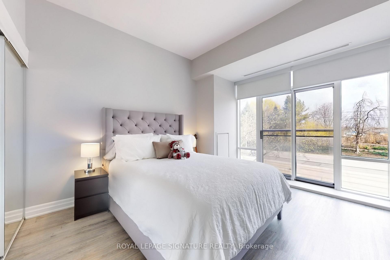

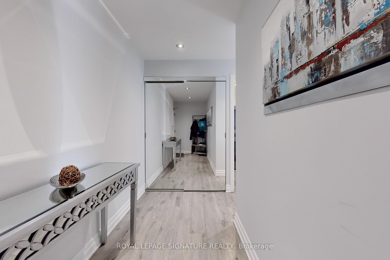
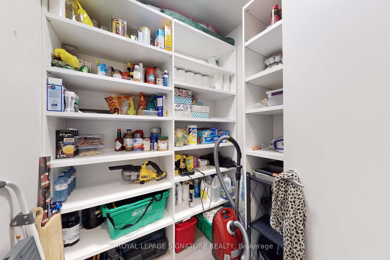
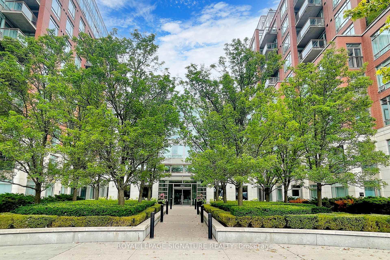
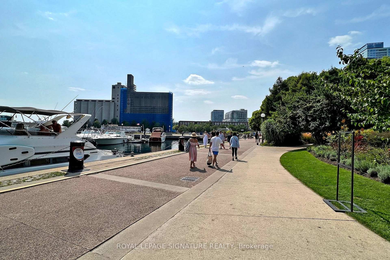
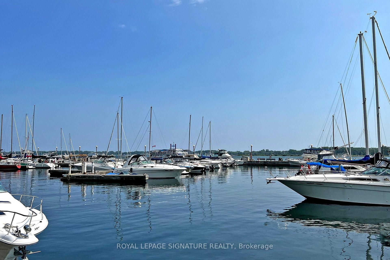






































| Pack your bags and move right in! This fully furnished, 1400 sq ft corner suite has it all. Located on the second floor with soaring 10 ft ceilings and four juliet balconies, enjoy breathtaking southwest views of Lake Ontario and the Music Gardens. This bright, sun-drenched 2 bed, 2 bath suite has been fully renovated with new flooring, a chef's kitchen featuring stainless steel appliances, Quartz counters, and a spacious walk in pantry. The open-concept layout flows seamlessly into a stylish living and dining area, perfect for entertaining, with a cozy gas fireplace and waterfront views.The king sized primary retreat includes a large walk in closet with built-ins and a luxe 4-piece ensuite with soaker tub and separate shower. The second bedroom offers generous storage and a queen bed. Every detail is taken care of: utilities, cable, internet, parking, and even cutlery are included. Set in a quiet, well managed building with 24/7 concierge, gym, sauna, hot tub, and business centre. Steps to the lake, TTC, Billy Bishop Airport, Loblaws, LCBO, and the Gardiner. Ideal for busy families and professionals who want turnkey living in one of Toronto's most serene and connected waterfront locations. |
| Price | $4,900 |
| Taxes: | $0.00 |
| Occupancy: | Tenant |
| Address: | 500 Queens Quay West , Toronto, M5V 3K8, Toronto |
| Postal Code: | M5V 3K8 |
| Province/State: | Toronto |
| Directions/Cross Streets: | Queens Quay and Spadina |
| Level/Floor | Room | Length(ft) | Width(ft) | Descriptions | |
| Room 1 | Flat | Foyer | 13.48 | 4.82 | Closet, Laminate |
| Room 2 | Flat | Kitchen | 8.99 | 11.84 | Stainless Steel Appl, Quartz Counter, Breakfast Bar |
| Room 3 | Flat | Pantry | 8.66 | 3.51 | Combined w/Laundry, B/I Shelves, Laminate |
| Room 4 | Flat | Dining Ro | 20.4 | 15.68 | Combined w/Living, Juliette Balcony, Laminate |
| Room 5 | Flat | Living Ro | 20.4 | 15.68 | Juliette Balcony, Overlook Water, Gas Fireplace |
| Room 6 | Flat | Bathroom | 4.82 | 8.66 | Separate Shower, Laminate |
| Room 7 | Flat | Primary B | 13.84 | 21.16 | 4 Pc Ensuite, Walk-In Closet(s), Juliette Balcony |
| Room 8 | Flat | Bathroom | 9.74 | 8.33 | 4 Pc Ensuite, Soaking Tub, Separate Shower |
| Room 9 | Flat | Bedroom 2 | 13.74 | 12 | Large Closet, Window Floor to Ceil, Juliette Balcony |
| Washroom Type | No. of Pieces | Level |
| Washroom Type 1 | 3 | Flat |
| Washroom Type 2 | 4 | Flat |
| Washroom Type 3 | 0 | |
| Washroom Type 4 | 0 | |
| Washroom Type 5 | 0 | |
| Washroom Type 6 | 3 | Flat |
| Washroom Type 7 | 4 | Flat |
| Washroom Type 8 | 0 | |
| Washroom Type 9 | 0 | |
| Washroom Type 10 | 0 |
| Total Area: | 0.00 |
| Sprinklers: | Conc |
| Washrooms: | 2 |
| Heat Type: | Heat Pump |
| Central Air Conditioning: | Central Air |
| Although the information displayed is believed to be accurate, no warranties or representations are made of any kind. |
| ROYAL LEPAGE SIGNATURE REALTY |
- Listing -1 of 0
|
|

Sachi Patel
Broker
Dir:
647-702-7117
Bus:
6477027117
| Virtual Tour | Book Showing | Email a Friend |
Jump To:
At a Glance:
| Type: | Com - Condo Apartment |
| Area: | Toronto |
| Municipality: | Toronto C01 |
| Neighbourhood: | Waterfront Communities C1 |
| Style: | Apartment |
| Lot Size: | x 0.00() |
| Approximate Age: | |
| Tax: | $0 |
| Maintenance Fee: | $0 |
| Beds: | 2 |
| Baths: | 2 |
| Garage: | 0 |
| Fireplace: | Y |
| Air Conditioning: | |
| Pool: |
Locatin Map:

Listing added to your favorite list
Looking for resale homes?

By agreeing to Terms of Use, you will have ability to search up to 292522 listings and access to richer information than found on REALTOR.ca through my website.

